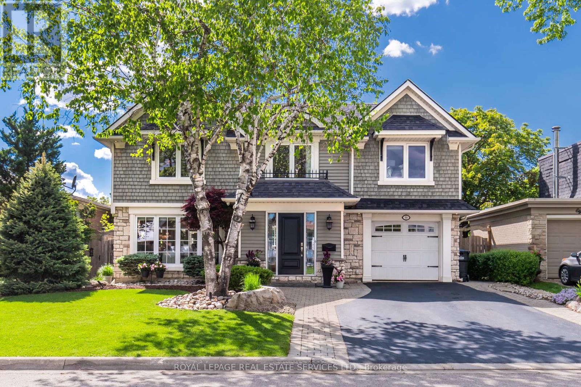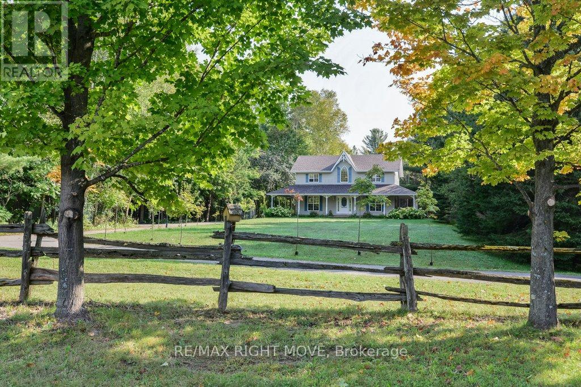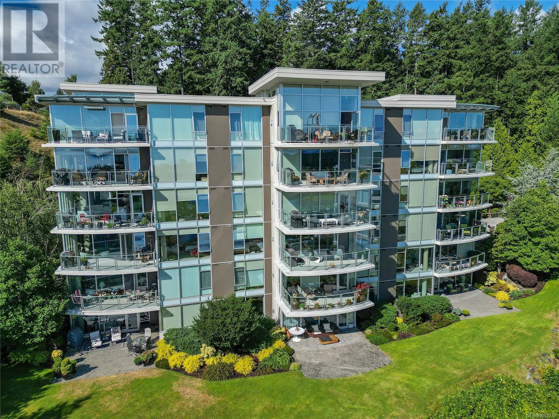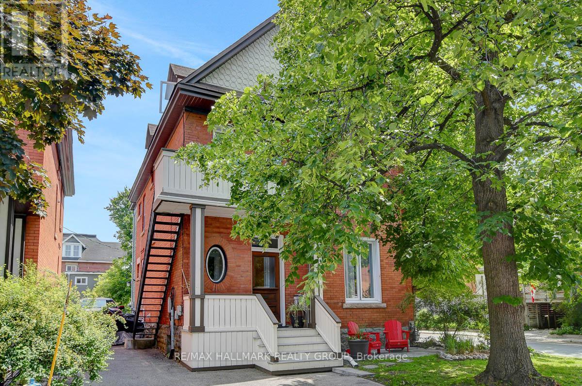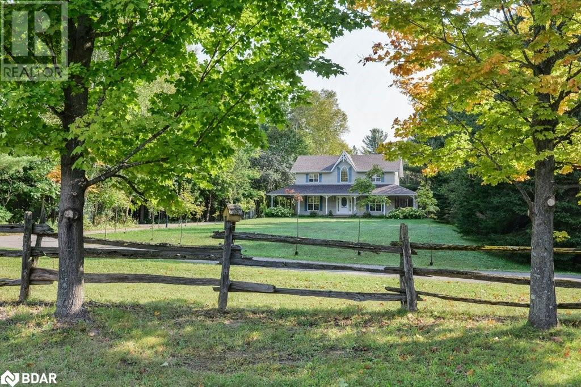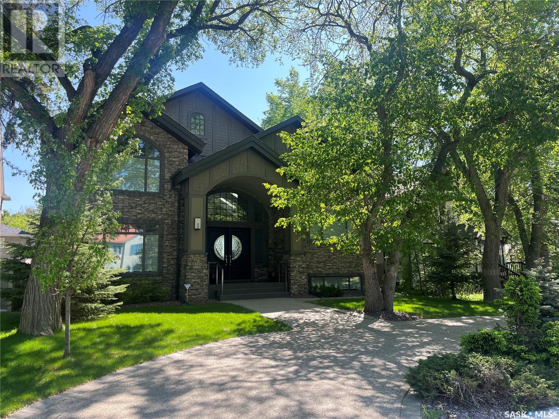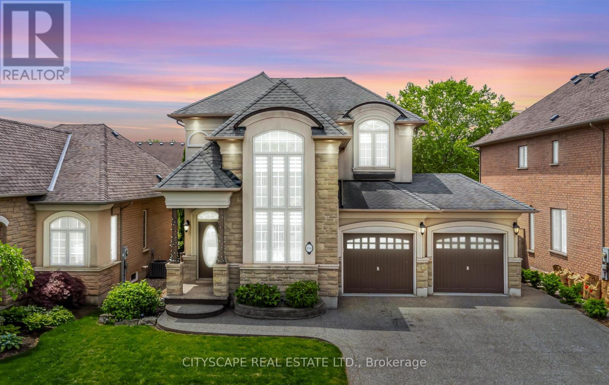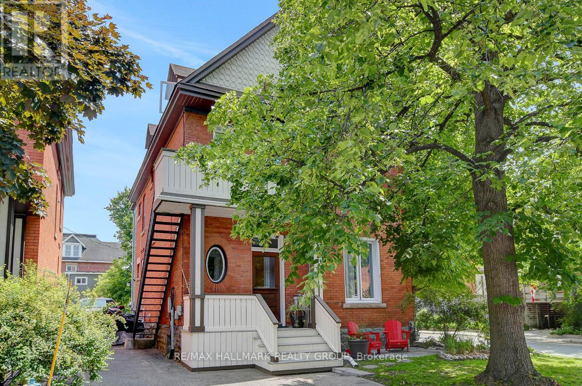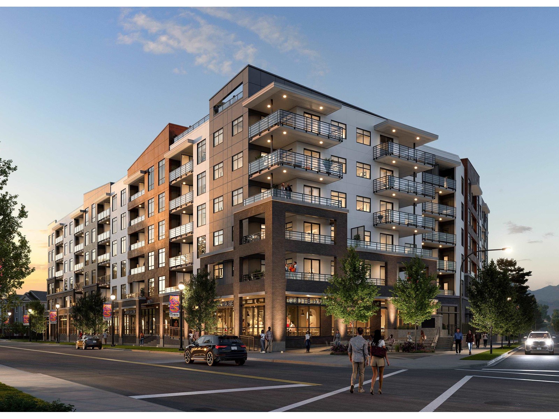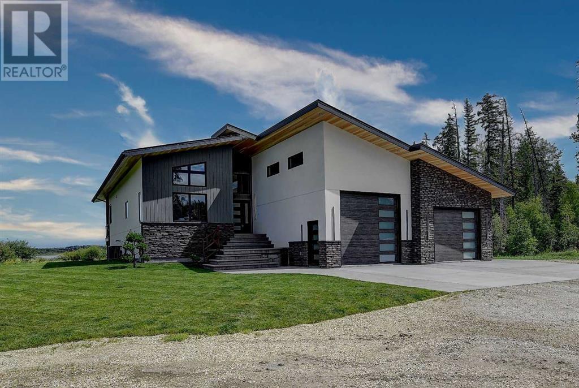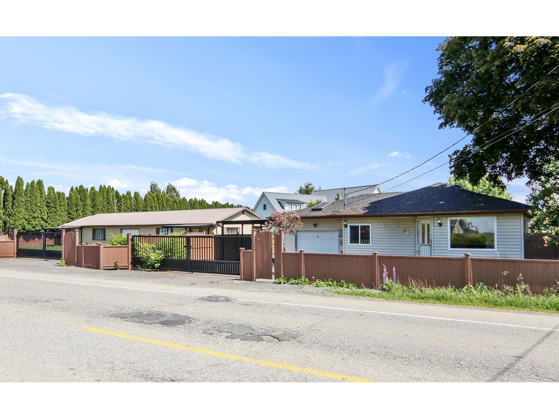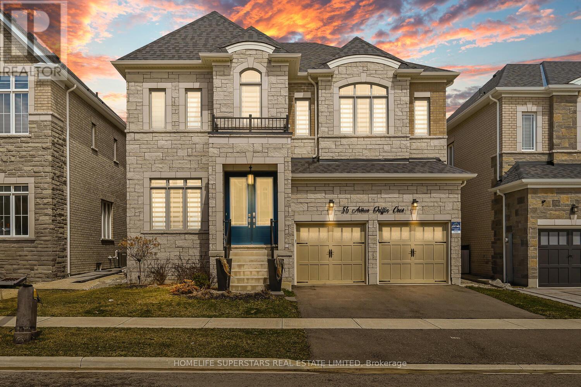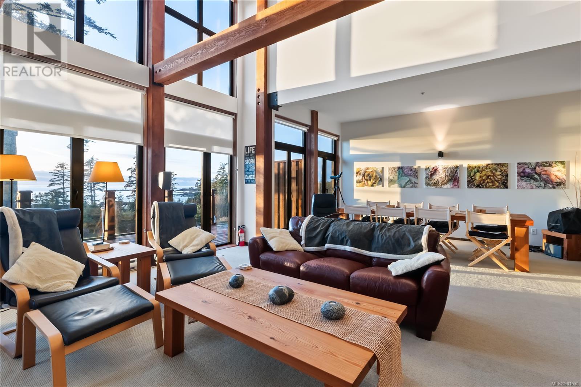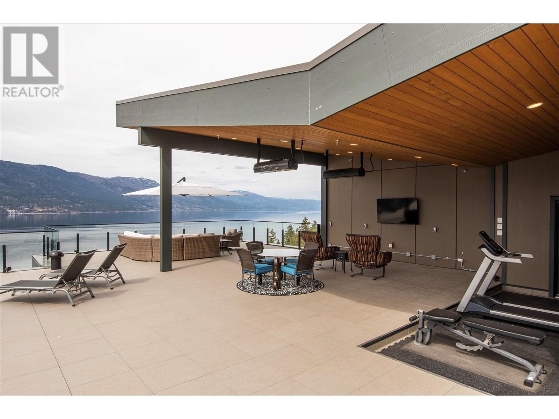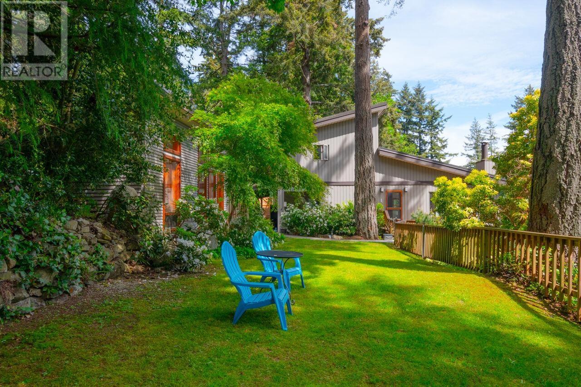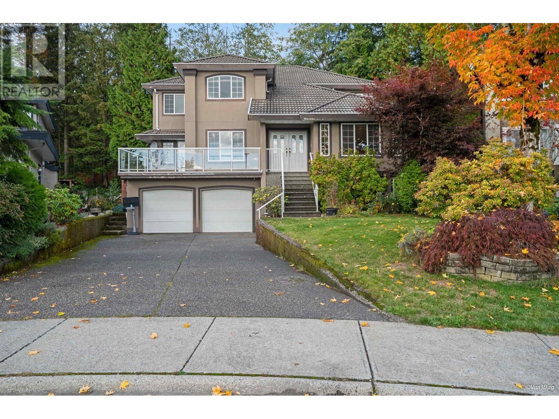Phk - 7368 Yonge Street
Vaughan, Ontario
!!= See the Virtual Tour =!! Executive Penthouse Office Space - A rare opportunity to own a prestigious penthouse-level office space in one of the most sought-after buildings in the area. This high-end, fully finished office stands out as the best space available, surpassing even World on Yonge. Ideal for a law firm, accounting firm, or dental practice. This executive office features a modern open-concept workspace, a sleek kitchen, and well-designed working areas. Floor-to-ceiling windows provide breathtaking south-facing views of Yonge Street, creating a bright and inspiring environment. Significant investment has been made in a top-of-the-line, high-tech security and surveillance system, ensuring a secure and professional setting. This versatile office space can also be divided into two units, offering the flexibility to use one side for your business while generating rental income from the other. Don't miss this prime opportunity to elevate your business in a prestigious, move-in-ready penthouse office! (id:60626)
RE/MAX Crossroads Realty Inc.
27740 Sayers Crescent
Maple Ridge, British Columbia
TRIPLE GARAGE, ATTACHED SHOP & WALK-OUT SUITE! Nestled on a private 1-acre treed lot with city water, this East Maple Ridge gem offers 5 bedrooms, 4 bathrooms, a beautifully updated kitchen, renovated bathrooms, and upgraded plumbing with all Poly B replaced. The level-entry main floor features an open-concept kitchen, dining, and living area, plus a spacious primary bedroom with an updated ensuite, a second bedroom, laundry, and no stairs to navigate. Upstairs you'll find two generous bedrooms and a bonus craft room. The walk-out basement includes a new kitchen and 1-bedroom suite potential. With 600+ sq.ft. of crawl space and smart storage throughout, there´s room for the whole family, ample parking, and a charming tiered garden perfect for nature lovers. (id:60626)
RE/MAX Treeland Realty
1 & 2 - 1162 King Road
Burlington, Ontario
Location-Location-Location, corner units located on a main street, at the main and only entrance of acommercial/Industrial condominium located in a prime location near the BURLINGTON IKEA. These attached 2Units are fully accessible to each other to function as a large single Unit with a total area of 3,305Square feet with separated DEEDs, BC1 zoning which allows a variety of uses for many types ofbusinesses, fully equipped with HVAC, Sewage, epoxy flooring, water proof walls, well distributed Powersupplies 2PHand Three-Phase electrical, Including a fully furnished 230 Sq.F Office and a Universal Toilet. Do NotMiss This Great Opportunity!A less than 2 years old fully equipped Millwork machineries, legally permitted setup with $ 150,000 Value Can also be included (PLEASE INQUIRE FOR DETAILS) (id:60626)
Right At Home Realty
11650 Brown Creek Road
Grand Forks, British Columbia
Visit REALTOR website for additional information. Amazing Farm formally known as The Whistling Kettle! Lovely Ranch house & wrap around deck overlooking 213 acres of quality hay pasture. 100x40 Horse/Hay barn valued at $400,000, 40x50 Workshop/Garage, 30x40 Equip Shed, fenced yard around house *5 site RV/tent campground at river *Huge business opportunity for hay productions, horse training/boarding development, storage facility, mechanics shop and more! Located on the Granby River, this fantastic property is surrounded by crown land and has massive potential to generate some great income. The hay produced in past generates approx. $100,000 to $120,000 a year. If you are looking for extra income, the campground brings in tidy income with $33/night charge. (id:60626)
Pg Direct Realty Ltd.
16 Ferndale Crescent
Brampton, Ontario
Welcome to 16 Ferndale Crescent, an exceptional home in the prestigious Peel Village neighbourhood. Situated on a quiet crescent, this extensively renovated 4+1 bedroom, 3-bathroom home offers approx. 2,700 sq ft of total living space with a stunning custom designer addition and high-end finishes throughout.Enjoy sunsets in your rare west-facing private backyard. The professionally landscaped yard features a spectacular outdoor living space with a natural gas fireplace, accent lighting, and in-ground sprinklers. The 400 sq ft walkout composite deck includes vaulted roof with 4 skylights, built-in lighting, new interlock patio, natural gas BBQ hookupperfect for entertaining.Inside, discover new finishes throughout including hardwood floors, pot lights, and 5 skylights bringing in natural light. The family room boasts a fireplace and cathedral ceiling. Stunning Primarysuite with an 11 ceiling, gas fireplace, and a spa-like ensuite with heated floors and quartz finishes.The renovated kitchen features waterfall quartz counters, premium appliances, under-cabinet lighting, and a full pantry with a second built-in fridge. Additional upgrades include crown moulding, custom Roman shades, and a professionally finished basement with large egress windows, 5th bedroom, 2-pc bath, laundry, cold room, and storage.Peace of mind with 2024 high-efficiency furnace, updated A/C, full electrical, plumbing, and HVAC, plus alarm system with cameras, soffit lighting. Custom design by New Age, this turnkey home is a rare gem in one of Bramptons most desirable communities. (id:60626)
Royal LePage Real Estate Services Ltd.
1390 Warminster Side Road
Oro-Medonte, Ontario
Act now to own this secluded 40-acre property located in the hills of Oro-Medonte Township between Orillia and Barrie. This property is ideal as an equestrian/hobby farm or private country estate. Hidden from the road and nestled in a mature forest, the 2-storey home built in 1998, features an inviting wrap-around verandah with sweeping vistas of the surrounding landscape. The house is gorgeous and upgraded with hardwood floors and crown molding. The front entrance opens to a 2-storey high foyer and flows into the open concept dining room/kitchen on one side and spacious living room with propane fireplace on the other. A French door off the kitchen leads to the mud room, a 2pc bath, main floor laundry facilities and back door access to the verandah. The second floor features three bedrooms, a new 5pc. bathroom and a den. The basement is mostly finished and includes a walkout. The backyard paradise includes a pond and a rustic covered bridge that spans a year-round stream. Equestrian enthusiasts will delight in the equine training track & modern outbuildings. The main barn (36'x70') was built in 2004 and includes 7 stalls, a wash bay and an insulated, heated workshop. Other outbuildings include a drive-shed 40'x 25', wood storage barn 20'x28; a detached triple garage 34'x 26' and two garden sheds. (id:60626)
RE/MAX Right Move
503 738 Sayward Hill Terr
Saanich, British Columbia
ENJOY 6 MONTHS STRATA FEES PREPAID BY SELLER! Premiere SE corner unit at SAYWARD HILL with exquisite updates, offering 1,860sf of elegant living space in a sought-after quality concrete/steel construction by Jawl Dev in 2007. Enjoy breathtaking views of Cordova Bay golf course and the Salish Sea from the spacious balcony with gas/power/water to enjoy alfresco living. This meticulously maintained home features custom-made built-ins, a newly updated kitchen with modern appliances, and a 11' quartz island perfect for entertaining. The primary retreat boasts a spa-styled ensuite, soaker tub, separate shower, and a built-in King bed wall unit for extra storage or a home office. With a separate guest bedroom and bath, along with additional hobby room or in-suite gym space, this luxurious residence provides both comfort and convenience. Includes 2 parking spaces, EV Charger and separate, private storage locker. Very well-maintained building, exceptional community of neighbours and in one of the most prime locations in all of Sayward Hill. You can have it all! (id:60626)
Newport Realty Ltd.
120 Strathcona Avenue S
Ottawa, Ontario
Nestled in one of Ottawa's most desirable neighbourhoods, this exceptional property presents a rare investment opportunity in the heart of the Glebe. From its impressive street presence to its thoughtfully maintained interiors, every aspect of this building exudes quality and charm. With lot frontage on Strathcona, O'Connor and Patterson, this property offers a unique blend of historic charm and modern convenience, making it an ideal investment opportunity while having a perfect place to call home in the main floor unit. Boasting stable rental income and long-term growth potential, this is an ideal addition to any real estate portfolio. With solid tenancy in place and future development potential, this is a turn-key opportunity in one of Ottawa's most sought-after neighborhoods.120 Strathcona is an updated 5 unit (4+1 legal non-conforming) building boasting an unbeatable location, spacious sun-filled units, thoughtfully maintained throughout with strong rental appeal; five parking spaces (six if tandem at front); on-site lockers/laundry facilities for tenant convenience and so much more. Fire Retrofit Certification 2019. Residents enjoy easy access to a wide range of amenities, including trendy shops, cafes, restaurants, parks, the Canal, Lansdowne, the NAC, Parliament Hill and everything special that this Nation's Capital has to offer. (id:60626)
RE/MAX Hallmark Realty Group
1390 Warminster Sideroad
Oro-Medonte, Ontario
Act now to own this secluded 40-acre property located in the hills of Oro-Medonte Township between Orillia and Barrie. This property is ideal as an equestrian/hobby farm or private country estate. Hidden from the road and nestled in a mature forest, the 2-storey home built in 1998, features an inviting wrap-around verandah with sweeping vistas of the surrounding landscape. The house is gorgeous and upgraded with hardwood floors and crown moulding. The front entrance opens to a 2-storey high foyer and flows into the open concept dining room/kitchen on one side and spacious living room with propane fireplace on the other. A French door off the kitchen leads to the mud room, a 2pc bath, main floor laundry facilities and back door access to the verandah. The second floor features three bedrooms, a new 5pc. bathroom and a den. The basement is mostly finished and includes a walkout. The backyard paradise includes a pond and a rustic covered bridge that spans a year-round stream. Equestrian enthusiasts will delight in the equine training track & modern outbuildings. The main barn (36'x70') was built in 2004 and includes 7 stalls, a wash bay and an insulated, heated workshop. Other outbuildings include a drive-shed 40'x 25', wood storage barn 20'x28; a detached triple garage 34'x 26' and two garden sheds. (id:60626)
RE/MAX Right Move Brokerage
2727 Mccallum Avenue
Regina, Saskatchewan
One of kind home custom built by Ripplinger Homes approx. 4100 sq. ft. located on one of the prestigious streets of Regina. Walking distance to Wascana Park. Attention to detail throughout the entire home from pilings under the foundation to top of the line fixtures. Entering the home you are greeted by 2-4 foot leaded glass doors leading into the grand foyer. A large walk-in closet and adjacent is the office. Flooring throughout the house is engineered Brazilian hardwood. The kitchen is a chefs delight: two separate granite top islands, one is a working station and the other will accommodate 12 people comfortably. there are 2 wall ovens, 2 built-in dishwashers, 2 walk-in pantries flanked on each side of the preparation area. 2 new wine coolers, 2 garden doors leading onto a covered 12x16 heated patio with radiant heat, a remote controled screen to protect the covered area from the elements. 24x24 slate flooring deck. The lower level of the deck is a private hot tub to enjoy during family gatherings. the formal dining room has a 11 foot ceiling with a 3 sided gas fireplace. Vaulted ceilings in the great room boasting sky lights allowing natural sunlight in throughout the day. The primary bedroom features a 5 pce. ensuite with in floor heated marble floors. Large walk-in closet and garden door leading onto a private balcony. There is a 2nd bedroom, laundry room and loft on the upper level. the lower level is professionally developed by the builder with 3 additional bedrooms, den, 2-4 pce bathrooms, laundry room, storage room and mechanical room. The rec. room provides the new owner with a walk up granite top bar with a built-in dishwasher, microwave, wine cooler and fridge. Gas fireplace in the lounging area, plenty of storage room complete with 2 high energy gas furnaces, 2 air handlers, on demand hot water heater, in floor heat, control 4 sound system throughout the house, 2 air conditioners, 200 amp and 100 amp service. 3 car heated att. garage. (id:60626)
RE/MAX Crown Real Estate
194 Tawny Crescent
Oakville, Ontario
Welcome to the Gorgeous Model Home Built By Rosehaven In a Very Prestigious, Family Friendly and Sought-after Neighbourhood of Lakeshore Woods In South Oakville. No detail has been overlooked with exquisite hardwood flooring, custom staircase, and Paved Interlock backyard/driveway. With Over 3200 Square Ft Of Living Space Across The 3 Floors. An Open Concept Gourmet Kitchen, Breakfast Bar And Walkout To The Deck And Backyard. Steps To The Lake And Many Nature Trails. Double Car Garage And A Large Driveway. Master bedroom retreat offers large walk in closet & outstanding 5pc ensuite bath. Decent Sized 2nd And 3rd Bedrooms And A Large Den With A Common Washroom Complete The 2nd Floor. Professionally Built Finished Basement Is Complete With A Large Rec/Entertainment Area, 4th Bedroom, And A Full Bathroom With Shower. Premium Landscaping In Front & Rear Yards. Steps To Lake Ontario, parks, And Trails. Easy access to highways and GO Train. Shows Wonderfully, Come See For Yourself! (id:60626)
Cityscape Real Estate Ltd.
120 Strathcona Avenue
Ottawa, Ontario
Nestled in one of Ottawa's most desirable neighbourhoods, this exceptional property presents a rare investment opportunity in the heart of the Glebe. From its impressive street presence to its thoughtfully maintained interiors, every aspect of this building exudes quality and charm. With lot frontage on Strathcona, O'Connor and Patterson, this property offers a unique blend of historic charm and modern convenience, making it an ideal investment opportunity while having a perfect place to call home in the main floor unit. Boasting stable rental income and long-term growth potential, this is an ideal addition to any real estate portfolio. With solid tenancy in place and future development potential, this is a turn-key opportunity in one of Ottawa's most sought-after neighborhoods.120 Strathcona is an updated 5 unit (4+1 legal non-conforming) building boasting an unbeatable location, spacious sun-filled units, thoughtfully maintained throughout with strong rental appeal; five parking spaces (six if tandem at front); on-site lockers/laundry facilities for tenant convenience and so much more. Fire Retrofit Certification 2019. Residents enjoy easy access to a wide range of amenities, including trendy shops, cafes, restaurants, parks, the Canal, Lansdowne, the NAC, Parliament Hill and everything special that this Nation's Capital has to offer. (id:60626)
RE/MAX Hallmark Realty Group
Cru 8 20769 Fraser Highway
Langley, British Columbia
This 1,551 square foot commercial unit is part of the highly anticipated Unity South Langley project, a stunning new development offering a mix of residential and commercial spaces. The building features five floors of modern residences, with commercial retail strata units located on the ground floor. Unity South Langley provides up to 16,040 square feet of contiguous commercial space, all within a bright, sleek, and eye-catching design that is sure to stand out. Located in the Downtown Commercial Zone, this unit allows for a wide range of uses, including retail stores, professional and personal services, medical and dental offices, as well as eating and entertainment establishments. Ideally located just steps from the city's core, this development serves as a central hub, connecting you and your business to nearby shopping malls, entertainment, and the rest of the Lower Mainland. With the rapidly developing Surrey-Langley SkyTrain nearby, Unity South Langley offers unparalleled access and convenience. (id:60626)
RE/MAX Commercial Advantage
14710 Parkview Avenue, Sunshine Valley
Sunshine Valley, British Columbia
Perfect Full Log Home Retreat and Investment in Sunshine Valley, BC. Located in the Cascade Mountains, Sunshine Valley is only 15min from Hope, 45min to Manning Park & 2hrs from Vancouver. Currently professionally managed property on AirBnB, this property generates more than $74,000 per year allowing you to occupy your retreat when you wish and have it generate income when you're not using it. Nestled within a private gated community, this hideaway is surrounded by mountain views providing tranquility and seclusion. Prefer a turnkey package? Furnishing are negotiable at an additional cost. Whether your dream is to escape the city or generate income, this home ticks all the boxes. Call to arrange your private viewing. No borders, No ferries. Get back to nature, a weekend at a time! (id:60626)
Team 3000 Realty Ltd.
711077 Range Road 64
Rural Grande Prairie No. 1, Alberta
Lakeside Luxury on 3 Private Acres—Just 2 Minutes from Grande PrairieWelcome to your dream retreat, where upscale living meets serene lakeside beauty. This one year old custom-built bungalow is perfectly nestled on 3 meticulously landscaped acres backing onto Flyingshot Lake, offering sunrise views, total privacy, and exceptional comfort inside and out.Step into the main level, where rich hardwood floors, soaring vaulted wood-paneled ceilings, and elegant gold accents create a warm yet luxurious ambiance. The heart of the home is the gourmet kitchen, equipped with an oversized gas stove, premium appliances, custom cabinetry, and a massive island ideal for entertaining or everyday family life. The open-concept layout flows effortlessly into the dining and living areas, all designed to maximize natural light and frame the stunning lake views.From both the living room and the primary bedroom, step directly onto the expansive main-level deck, your front-row seat to peaceful mornings and breathtaking sunrises. Surrounded by mature trees and lush landscaping, this outdoor space offers beauty and privacy in equal measure.Two generously sized bedrooms on the main level each boast oversized walk-in closets and private spa-inspired ensuites featuring soaker tubs and double vanities. A stylish and convenient laundry room completes the main level.Downstairs has a walkout basement with a concrete pad for the lower deck - enjoy a hot tub and unwind! It is a versatile lower level with a wine room, two additional large bedrooms-each with its own walk-in closet, plus a spacious rec area with a wet bar, perfect for a home theater, games room, or personal gym.The home is as functional as it is beautiful, equipped with two furnaces, a boiler system, and air conditioning. The 30' x 35' attached garage is heated and features vaulted ceilings—perfect for storage or projects. The massive 58' x 44' shop is also heated with in-floor heat and includes its own septic system, laundry, a full bathroom, and a spa-like shower.City water is supplied by a premium $70,000 system, ensuring reliability and peace of mind year-round.This property has it all - luxury, privacy, functionality, and a location just minutes from Grande Prairie. Whether you're relaxing by the lake, hosting guests, or working on your next project, this one-of-a-kind retreat is built to impress. (id:60626)
Grassroots Realty Group Ltd.
1101, 110 7 Street Sw
Calgary, Alberta
Parke Place offers you the rare opportunity to own one of the most coveted pieces of real estate, not just in the Monopoly world, but in real life. Nestled in the prestigious LeCaille building, this high-end condo is truly one-of-a-kind, "a unicorn" one might say. The only layout of its kind and you'll sure to be impressed. As you enter, you’re immediately welcomed by a stunning lobby and the attentive service of the concierge, available seven days a week to assist you and your guests.This magnificent home is the epitome of elegance, sophistication, luxury, and class. Perched on the 11th floor, the panoramic views will take your breath away. This is the first time this exclusive unit has been made available to the public since its inauguration in 2004.Spanning over 3,000 square feet of indoor and outdoor living, this condo offers you so much. As you step into your gorgeous entry foyer, you’ll be greeted by a captivating water fixture that sets the tone for the entire home. The gourmet chef’s kitchen is equipped with high-end Miele and Sub-Zero appliances, complemented by a large eat-up island—perfect for both culinary creations and casual dining.With multiple living and dining spaces, the home provides an abundance of room to relax and entertain. The three generously sized bedrooms each feature their own en suite bathrooms, offering both luxury and privacy. A powder room for guests adds further convenience. The expansive outdoor living area offers direct views of the iconic Peace Bridge, creating an ideal setting for relaxing or hosting gatherings.The location also makes enjoying the surrounding beauty effortless, with easy direct access to the stunning pathways along the Bow River, perfect for a leisurely walk or a quick escape to nature at Prince's Island Park. Additionally, incredible hidden bistros and coffee shops are located within direct access, offering a variety of delicious treats and cozy dining options.For those with a passion for luxury cars, t his unit comes with two priority titled parking stalls, one being an oversized space. Also included is oversized storage for your convenience. Air conditioning, a large walk-in steam shower, coffered 10-foot ceilings and hidden details throughout complete this impeccable living space.No detail has been overlooked; this is true executive living, offering a level of interior layout and functionality that’s simply unmatched. Priced to sell, this stunning unit is ready for its next owner to say "home sweet home".Showings are accompanied by the listing agent. (id:60626)
RE/MAX Irealty Innovations
7526 Lickman Road, Sardis West Vedder
Chilliwack, British Columbia
PRIME LOCATION-This Exclusive Property sits on a 21,850 SF Lot & Offers Lucrative Income Opportunities for Astute Investors.The Property Boasts a Well-Appointed 4 BD,1 Den / Office & 2 Full Baths in the Main House (1495 SF); A Self-Contained 2 BD Suite(793 SF);A Spacious Fully Insulated 220 Wired Warehouse/Workshop(1608 SF)with 1 Full Bath. Recent Extensive Renovations Include New Roof, Carports , Sundeck, Metal Gates, Asphalt Driveway,Gravel ,Ceilings, Blinds, Laminate Flooring & a Fully Fenced Yard. Conveniently Located Near Major Transportation Routes, HWY 1,Shopping Centres, Schools & Businesses. An Ideal Asset With a Range of Income Generation Possibilities. (id:60626)
Planet Group Realty Inc.
8871 139a Street
Surrey, British Columbia
Spacious 11-bedroom, 6-bathroom home situated on a large 8,334 sqft lot with 63' frontage in a prime Surrey location! Just minutes from Surrey Central, King George SkyTrain Station, shopping, schools, and all amenities. This 2-level home features generous living space, with 2 mortgage helpers. Ideal for large or multi-generational families. Great opportunity to own a home with fantastic curb appeal! OPEN HOUSE Sunday 2-4 PM. (id:60626)
Century 21 Coastal Realty Ltd.
56 Arthur Griffin Crescent
Caledon, Ontario
Welcome to 56 Arthur Griffin Crescent, a luxurious 2-storey home in Caledon East. This nearly 4,000 sq ft residence features:- 3-car tandem garage- 5 bedrooms with walk-in closets- 6 bathrooms, including a primary bath with quartz countertop & double sinks, heated floor, soaking tub, Full glass standing shower, a separate private drip area, and a makeup counter. Highlights include:- Custom chandeliers, 8-foot doors and 7-inch baseboards throughout the house. Main floor with 10-foot ceilings; 9-foot ceilings on the second floor & basement. 14 FT Ceiling in the garage. Large kitchen with walk-in pantry, modern cabinetry, pot lights, servery, and built-in appliances- Main floor office with large window- Hardwood floors throughout- Dining room with mirrored glass wall- Family room with natural gas built-in fireplace, coffered ceiling and pot lights, a custom chandelier- Mudroom with double doors huge closet, and access to the garage and basement- a walk in storage closet on the main floor-Garage equipped with R/in EV charger and two garage openers- garage has a feature for potential above head storage --Separate laundry room on the second floor with linen closet and window- Pre-wired R/IN camera outlets. Ventilation system. This home has a front yard garden. Combining elegant design and a luxurious layout. (id:60626)
Homelife Superstars Real Estate Limited
212 515 Marine Dr
Ucluelet, British Columbia
Discover Raven’s Landing: Your Coastal Sanctuary in Ucluelet. Located in The Ridge this two-level retreat offers breathtaking views of the Pacific Ocean. Designed for flexibility, it’s perfect as a full-time residence, a vacation home, or a high-performing rental, with the option to self-manage or use local property management services. This three-bedroom, three-bathroom home features an open-concept layout with fir post-and-beam accents and propane fireplaces. Floor-to-ceiling windows in the main living area and primary bedroom frame panoramic ocean vistas, while expansive decks with glass railings. Part of The Ridge’s exclusive two-building development, the property offers spacious condominiums designed for comfort and style. Just steps away, explore the iconic Wild Pacific Trail and enjoy direct beach access. Whether you’re seeking a serene lifestyle, a relaxing retreat, or a smart investment, Raven’s Landing is your gateway to West Coast living. (id:60626)
RE/MAX Mid-Island Realty (Uclet)
3475 Granite Close Unit# 401
Kelowna, British Columbia
The One of a kind Granite Penthouse with 3 bedroom , 3 bathroom of over 2400 sq ft and over 1700 sq ft of deck space in McKinley Beach where this custom luxury home has absolute stunning Lake Okanagan views! Walk into this home with its engineered Opus-Whitestone Oak hardwood floors and take in the view of the 20' height double high windows over looking the lake from the dining and living area. The gourmet kitchen is a chef’s dream, complete with Fisher & Paykel appliances, ample cabinetry, and generous workspace. Upstairs you will find a sitting area to enjoy the lakeviews or watch TV.. Step outside to enjoy the expansive rooftop patio, designed for year-round entertaining with a TV, premium gas heaters, and a cozy fire pit. premium features include a Control 4 smart home system for TV, blinds, music, and locks, plus 200-amp service with a 100-amp outdoor sub-panel. Th primary suite has wrap around floor to ceiling glass. McKinley Beach community boosts of a marina, beach area, New amenities building including an indoor pool, miles of hiking trails, tennis courts, pickleball courts and the winery currently being built. Only 15 minutes to the international airport or 15 minutes to Kelowna or 10 minutes to UBCO. With a kilometer of pristine lakefront, the Granite Yacht Club, , you’ll experience the very best of waterfront living. This home comes with two secured underground parking stalls near the elevator. This is a must see home!!! Book your showing.. (id:60626)
Exp Realty (Kelowna)
896 Taylor Road
Bowen Island, British Columbia
Bask in the sunrise and soak up the views from this private and gorgeous Bowen home. Sitting on an acre in Dorman Bay and very close to Snug Cove, this much-loved and well-maintained home features two-to-three bedrooms, stunning views east across the water to Vancouver, and a beautiful design and style that is sought-after. Outside hosts a fenced garden, plenty of forest, and a detached and well-equipped 390 sf bungalow with 4-piece spa bathroom built in 2009 currently used as a very successful licensed short term rental, but also perfect for extended family/guest visits. Within walking distance of popular swimming beach September Morn Beach, and close to Dorman Point Park. (id:60626)
Macdonald Realty
5606 Rhodes Street
Vancouver, British Columbia
RARE Side-by-Side Duplex with 2000 SQFT that feels like a house at the price of a duplex. Incredible design, exquisite finishes, and an Open-Concept Floor plan give you a gorgeous kitchen with a central island featuring bar seating, quartz countertops, Stainless Steel Appliances, and a large living/dining area with an electric fireplace. 2 parking spaces, single garage, and parking pad. SPACIOUS Backyard. POTENTIAL for a MORTGAGE HELPER with roughed-in plumbing. Close to Schools, Shopping & Recreation. (id:60626)
2 Percent Westview Realty
1631 Sundew Place
Coquitlam, British Columbia
Westwood Plateau - welcome to this spacious 3 level home at a quiet cul-de-sac. High ceiling in foyer, large kitchen , main floor with one large bedroom and a solarium can turn into your work from home office, lots of storage, double garage with extra long driveway, upper level offers 4 large bedrooms, master with large en-suite and walk in closet. Basement features a large media room, a den and a full bath. Perfect house for a growing family. Backyard facing greenbelt, nearby golf course. Close to schools and bus loop. (id:60626)
Royal Pacific Realty (Kingsway) Ltd.





