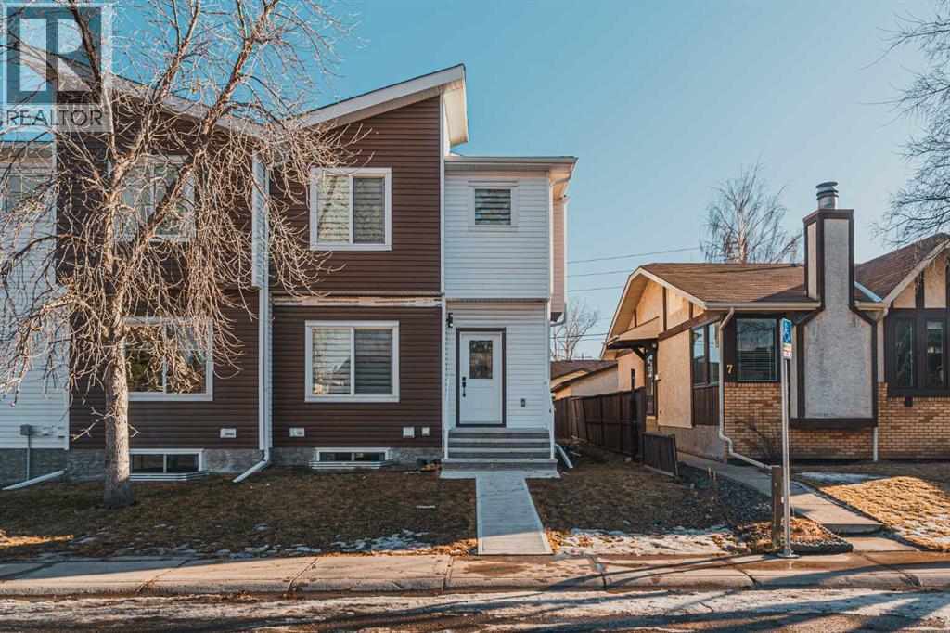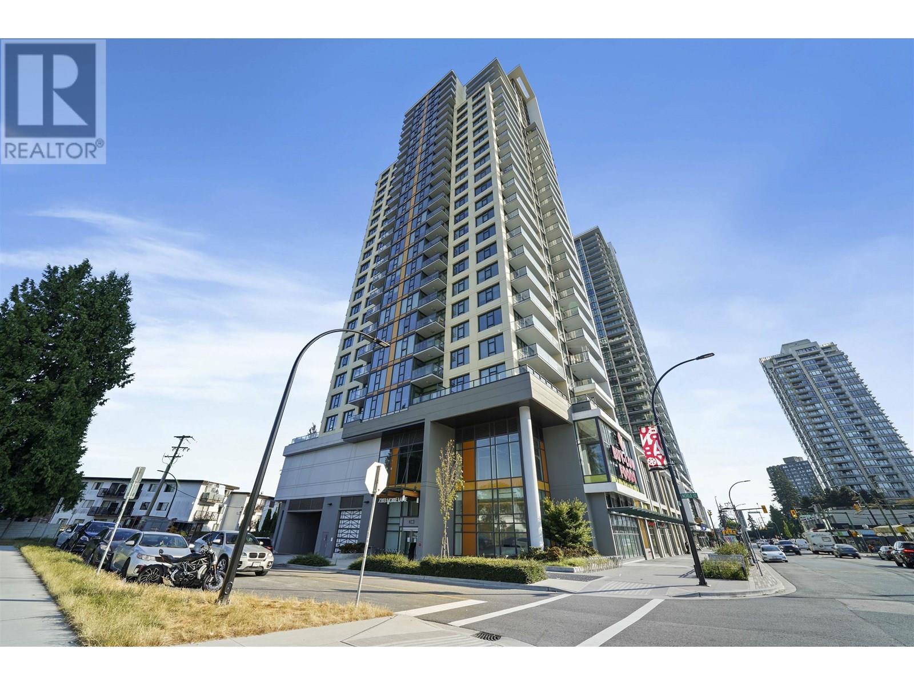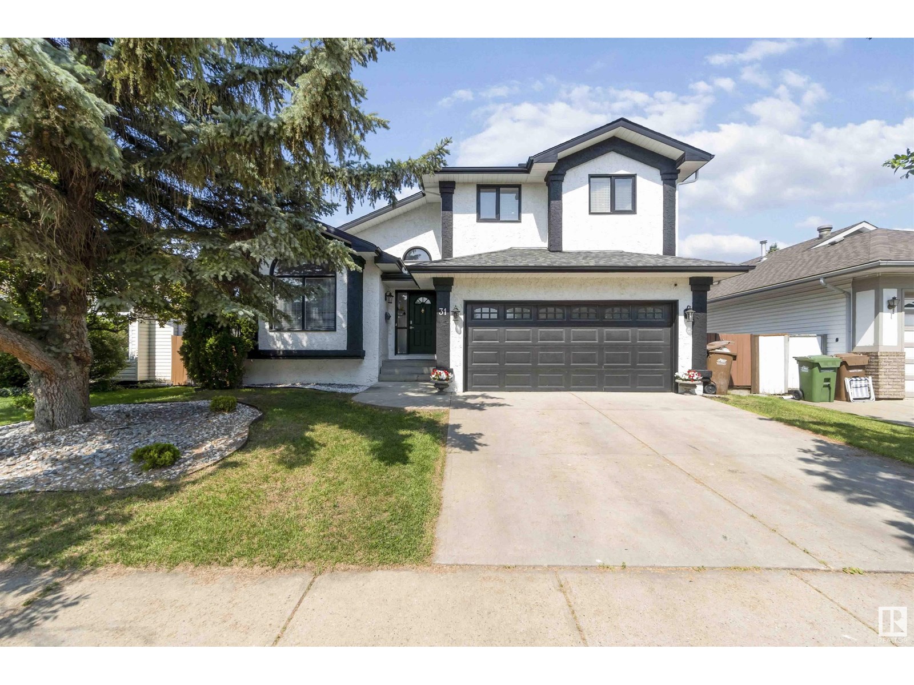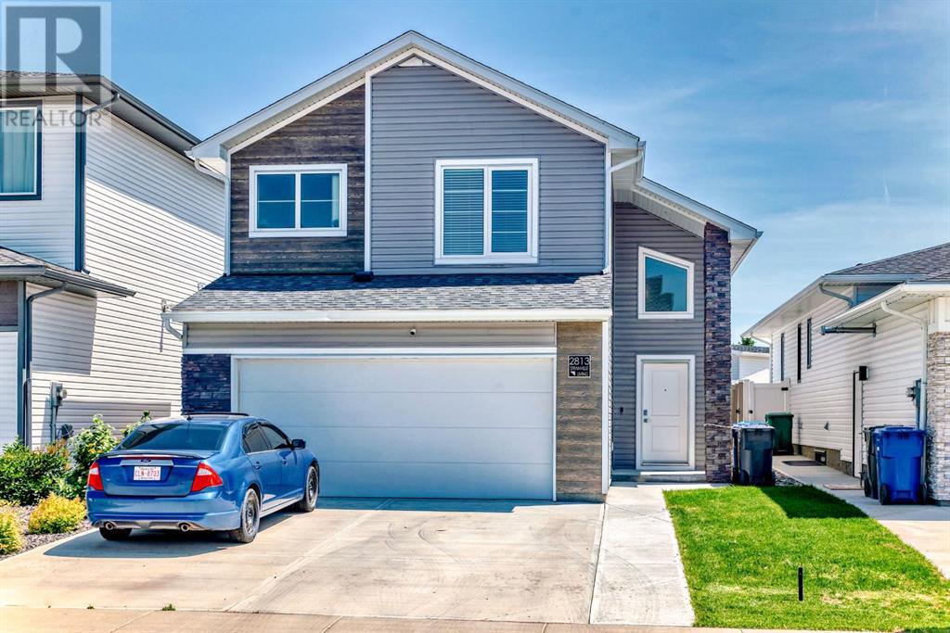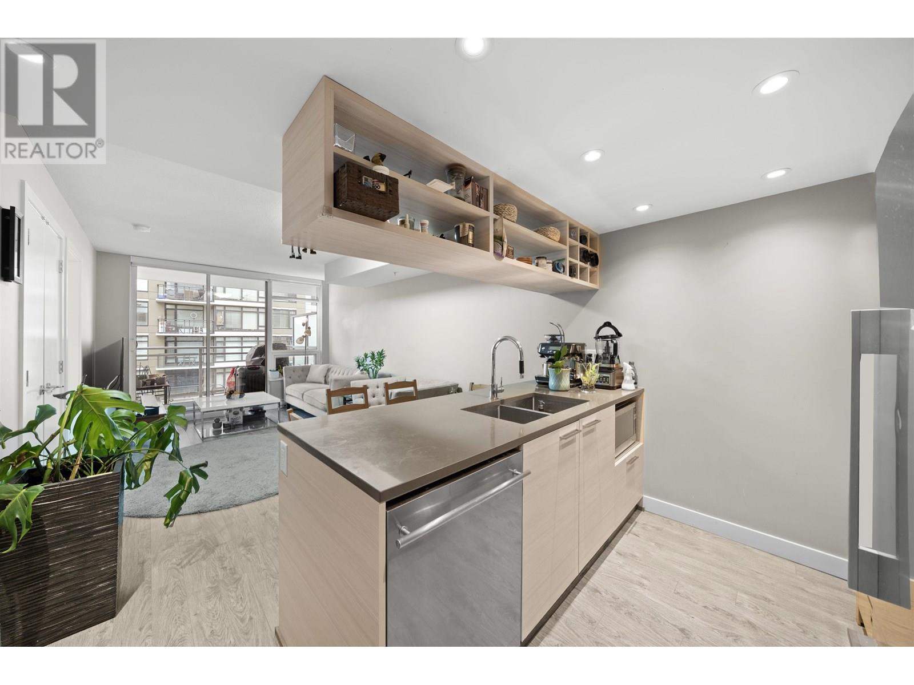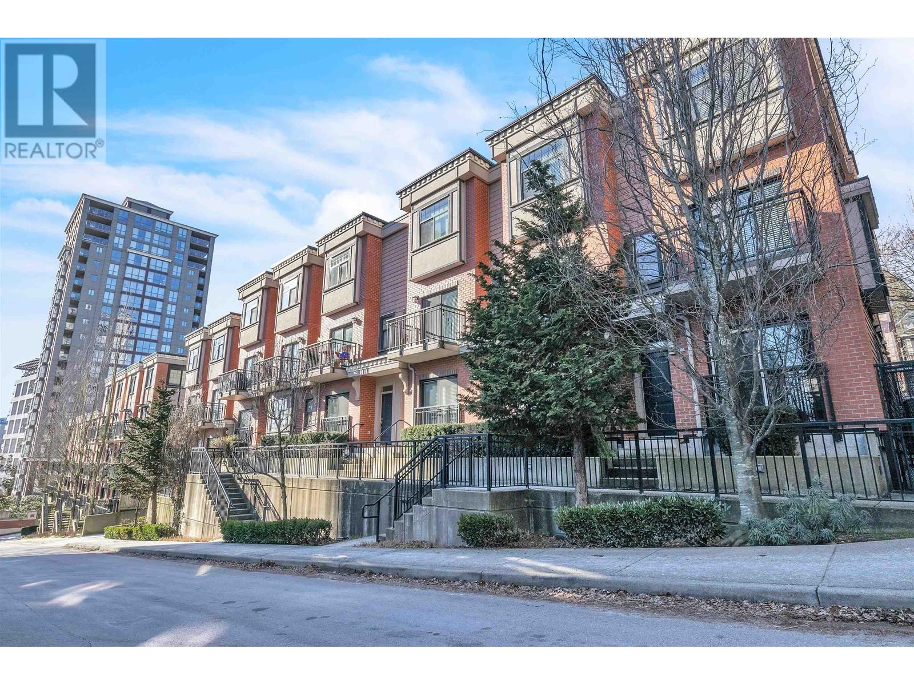30, 2531 Twp Rd 572
Rural Lac Ste. Anne County, Alberta
Lakefront Living at Its Finest! Welcome to your dream retreat, a spectacular, fully renovated lakefront home that blends modern luxury with serene natural beauty. Whether you’re seeking a full-time residence or the perfect weekend getaway, this property is sure to impress. Step onto the front deck and take in uninterrupted panoramic views of Lac La Nonne. Inside, the stunning kitchen is a chef’s delight, featuring abundant cabinetry, a large granite island, gas stove, and premium stainless steel appliances. The open-concept living and family room is bathed in natural light thanks to expansive windows and offers direct access to a private hot tub area, your own personal oasis. The home offers two spacious bedrooms, including a primary suite with a luxurious ensuite complete with a relaxing soaker tub. The main bathroom is generously sized and showcases a walk-in shower and custom vanity. The detached double garage adds even more value, with a fully equipped guest suite ideal for visitors or your teens. (id:60626)
Royal LePage Arteam Realty
3 Templemont Way
Calgary, Alberta
Modern Elegance in a Prime LocationThis beautifully designed home features soaring 9-ft ceilings, sleek modern lighting, and a bright open-concept layout. Luxury vinyl plank floors and large windows create a warm, welcoming space throughout the main level.The chef’s kitchen boasts quartz countertops, white cabinetry, stainless steel appliances, and a large island — perfect for entertaining. The spacious living and dining areas are anchored by a stunning fireplace, while a separate family room offers flexibility as an office or second lounge.Upstairs, the luxurious primary suite includes a spa-like ensuite and a large walk-in closet. Enjoy a private, fenced backyard with a deck ideal for outdoor gatherings, plus a detached garage for easy parking.Located within walking distance to daycare, schools, parks, and public transit — this home has it all.Book your showing today! (id:60626)
Exp Realty
52 Lakeview Road
Whitehorse South, Yukon
Lakefront Living in the Heart of Tagish at 52 Lakeview Rd. Discover the perfect blend of comfort, space, and natural beauty at this fully furnished 2-bedroom, 1-bathroom lakefront gem in Tagish. Nestled on a beautifully landscaped 0.47-acre lot with gently rolling, fully lawned terrain, garden areas and greenhouse, this property offers panoramic lake views and the peaceful waterfront lifestyle you've been dreaming of. Step outside onto a large deck or relax on the patio, both ideal for soaking in the scenery, entertaining guests, or simply enjoying the view by the water. There's even RV parking for visiting family and friends. Inside, the home is cozy and move-in ready, with furnishings & Blaze King wood stove included. A detached garage provides excellent storage or workshop space, while the open outdoor areas offer plenty of room for recreation and relaxation. Whether you're looking for a year-round residence or a weekend getaway this property offers endless potential. (id:60626)
RE/MAX Action Realty
700 West Street
Hawkesbury, Ontario
**** OPEN HOUSE SUNDAY AUG 3RD 10AM-12PM. NEW CONSTRUCTION - AVAILABLE IMMEDIATELY - 1080 sq ft. - Be the first owner of this beautiful, quality newly built bungalow in Hawkesbury. Mosselaer Constructions is proud to present this 2 bedroom home with quality finishing. Main floor offers hardwood and ceramic floors, two tone kitchen with quartz countertops, a full bathroom with ceramic shower and separate bathtub. The unfinished basement offer space for additional bedrooms with ruff-in plumbing for a second bathroom. Energy efficient natural gas heating and central cooling. Enjoy the convenience of a rear covered deck. You'll be stunned by it's modern look complemented by a stone and CanExel facing, single car attached garage and stylish light fixtures. The open concept main living area is very practical. Located in a quiet neighborhood, in the new Henri Estate (Domaine Henri), walking distance from high school (ESCRH) and municipal park. (id:60626)
Exit Realty Matrix
1801 7303 Noble Lane
Burnaby, British Columbia
This stunning condo offers the perfect blend of comfort, convenience, and style! Step into a bright, open-concept living and dining area with sweeping SOUTHWEST facing city and mountain views, ideal for relaxing evenings or entertaining guests. The large balcony lets you soak in the sun and skyline year-round, while built-in AC keeps you cool through the summer. The thoughtfully designed layout features sleek kitchen finishes, a spacious walk-in closet, and floor-to-ceiling windows that fill the space with natural light. The building boasts top-tier amenities, including a full basketball court, gym, sauna, party room, and a lush garden area to unwind. Located just steps from Edmonds SkyTrain, Community Centre, groceries, restaurants, and shops-you´ll love the lifestyle this home offers! (id:60626)
Exp Realty
31 Deer Ridge Dr
St. Albert, Alberta
NEWLY RENOVATED FROM TOP TO BOTTOM! Welcome to this beautiful 5 bed, 3.5 bath home nestled in the family-friendly Deer Ridge. The main floor boasts vaulted ceilings, a spacious living and family room with a cozy wood-burning fireplace, and a stylish kitchen with stainless steel appliances, tile backsplash, and a corner pantry. Upstairs you'll find a generous primary suite with a 4pc ensuite and walk-in closet, plus two additional bedrooms and a 4pc bath. The fully finished basement offers two more bedrooms, a 3pc bath, a large open recreation area, and ample storage. Luxury vinyl plank and tile flooring flow throughout. Enjoy outdoor living on the double-tiered deck overlooking a massive backyard—perfect for entertaining or relaxing with family and friends. The heated, insulated double attached garage adds convenience. Located near schools, parks, shopping, and walking trails, with quick access to Ray Gibbon Dr, Anthony Henday, and St. Albert Trail for an easy commute. All this home needs is YOU! (id:60626)
Exp Realty
4714 48 Street
Camrose, Alberta
CALLING ALL INVESTORS! Don’t miss this exceptional turn-key opportunity—a unique and spacious 6-bedroom character home just blocks from the college and centrally located near schools, parks, shopping, and downtown amenities. With over 2,700 sq ft of living space, this home is currently operated as an individual room rental, catering to students and workers. The main floor features a welcoming living area with large windows, a cozy fireplace for cold winter nights, a large dining space, and a bedroom with an attached sun-filled solarium. Upstairs, you’ll find four bedrooms, including a primary suite with a large walk-in closet and direct access to a rooftop patio—perfect for a relaxing evening. The fully developed basement offers even more flexibility with a games room (potential 7th bedroom) which features a built-in bar, as well as a studio. To finish off the basement there is also another bedroom, with a 3-piece ensuite, walk-in closet, and its own kitchen and living area! An incredible feature you’d never guess was once a garage. All furnishings are included, making this a truly turn-key investment. Whether you're a first-time buyer looking to live or an investor seeking a low-maintenance rental property, this is the opportunity you’ve been waiting for! (id:60626)
RE/MAX Real Estate (Edmonton) Ltd.
2813 44 Street S
Lethbridge, Alberta
Welcome to DISCOVERY in SOUTHBROOK – Lethbridge’s newest southside community. This beautiful home boast Stranville built quality inside and out. The large welcoming entrance opens up to a main floor great room living space filled with bright natural sunshine in the many featured windows and vaulted ceilings. The custom kitchen is a cook’s dream with full panel faced appliance package all around lending a stunning look to the quality quartz and tiles, a large eating bar island, a full wall of built in pantry cabinets and high-end built-in appliances all around. The living space and open dining both offer plenty of room for your relaxing family and to entertain your guests in style. This great space has the added bonus of a large stunning custom-built sunroom through the patio doors for that extra space bathed in sunshine year-round. With two large bedrooms and a full bathroom on the main, the primary suite enjoys its own space a few steps up complete with a large walk-in closet and a beautiful ensuite. The unfinished basement, with bathroom rough in, await your own design to finish up your family’s custom space in this beautiful home. A fully finished out double garage with plenty of space, and driveway parking in front of the attached garage – but also the back ally access with a double-gated rear fence will easily take in your family’s RV for year-round storage. The Southbrook community has a beautiful lake area with pathways, and best of all it already has its new elementary school on huge park/playground space including a soccer pitch, baseball diamond and basketball court for all to enjoy. Don’t miss out on the opportunity to move in for summer and relax in your already finished beautiful landscaped and fenced yard – nothing to do but enjoy the sunshine! (id:60626)
Cir Realty
813 6188 No. 3 Road
Richmond, British Columbia
East facing 1BR+Den located on the quiet side of the building, perfect for single or couple. Central to all services & amenities. Right on top of the Brighouse Skytrain station & just across from Richmond Centre. Designer kitchen appliances & insuite laundry plus custom Hunter Douglas shades for privacy and comfort on all windows and balcony door. Amenities include a clubhouse, courtyard garden, playground, BBQ area, gym, guest suite, meeting room and ample visitors parking. New paint thru-out. Vacant and ready to move in! Open house: Aug 10th SUN 2-4pm (id:60626)
Lehomes Realty Premier
203 828 Royal Avenue
New Westminster, British Columbia
Nestled in the heart of downtown New Westminster, this charming and updated one-bedroom plus den (suitable as a small bedroom) townhome offers the perfect blend of convenience and tranquility. With a Walk Score of 90, you´re just a 6-minute walk to the SkyTrain, 4 minutes to Douglas College, and steps from shops, restaurants, cinemas, the New West Quay, and the scenic Fraser River Boardwalk. Tucked away at the back of this sought-after complex, this quiet, ground-level unit features front door access from the back lane and a back door that opens onto a serene courtyard. Spanning over 700 sq. ft., this home exudes a New York City vibe, enhanced by laminate flooring, fresh paint, and a bright white kitchen with brand-new stainless steel appliances, including in-suite laundry. Move-in ready and pet-friendly, this townhome also includes one designated parking spot, bike storage, a small storage locker, and secure underground guest parking .Don´t miss out on this rare opportunity. (id:60626)
The Agency White Rock
1806, 433 11 Avenue Se
Calgary, Alberta
Move in before Stampede. Stylish and sophisticated, this 1201 SF luxury apartment style condo features floor to ceiling windows that captures the spectacular DT views. 2 bedroom, 2 full bath, in the Upscale Arriva building within the Beltline. This NW corner unit features 2 balconies and an open plan main living area with solid walnut hardwood and travertine flooring. The Kitchen has an upgraded Miele appliance package, Snaidero cabinetry that has custom pull out hardware, quartz countertops, butler pantry/laundry with stacked wine/beverage fridges, bakers racks and custom cabinetry for the newer stacked full sized Miele washer/dryer. The Dining room is adjacent to the kitchen and also to the spacious balcony with interlocking patio tiles and sweeping DT views. The spacious Living Room has a TV wall mount. Enjoy glorious mountain views from the Owner's suite. Additionally, it has a private balcony to enjoy sunrises with your morning coffee or marvel in the twinkling lights of DT in the evening. Custom built walk through closet with built-in cabinetry and 4 piece ensuite bath w glass doored shower, separate deep soaker tub & travertine flooring. The 2nd bedroom adjacent to the dining room can act a a home office with a walk through custom closet and an additional 4 ensuite/main bathroom. The oversized Tandem parking stall will easily hold 2 full sized SUVs. The secured storage locker is directly infront of the parking stall on P3. Additional amenities of this Luxury Tower are 24 hour concierge/security personnel, 2 guest suites, Amenities room, outdoor courtyard and BBQ on the 4th floor. Conveniently located steps from Stampede Park, the new BMO Convention Centre, transit and DT. . (id:60626)
Sotheby's International Realty Canada
14904 107 Av Nw
Edmonton, Alberta
LOCATED ON 2 CORNER LOTS, Legal Triplex with Oversized Triple Garage ;POTENTIAL TO BUILD ADDITIONAL GARDEN/GARAGE SUITES. Dedicated parking stalls at the rear, along with six parking stalls in the front—a rare and highly attractive feature for tenants and clients. Located on a corner lot in a strategic, high-visibility area, this property is an ideal revenue generator with numerous income streams. Currently, the two lower suites are advertised for rent at $2300 per month plus 50% utilities. There is also potential to rent the upstairs 1450 square foot main floor. Additional opportunities to renting the three suites include: • Garage rental • Signage space for advertising • Upper suite rental The layout features a large 1400 square foot upper level, and two lower LEGAL spacious suites with nine-foot high ceilings and separate entrances for each unit, ensuring privacy for tenants. The location is convenient for access to downtown and public transportation, with numerous schools in close proximity. (id:60626)
Maxwell Progressive


