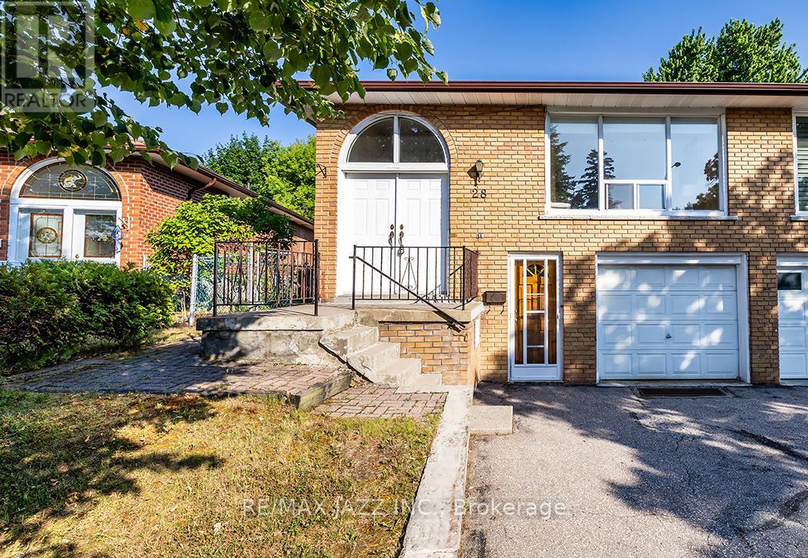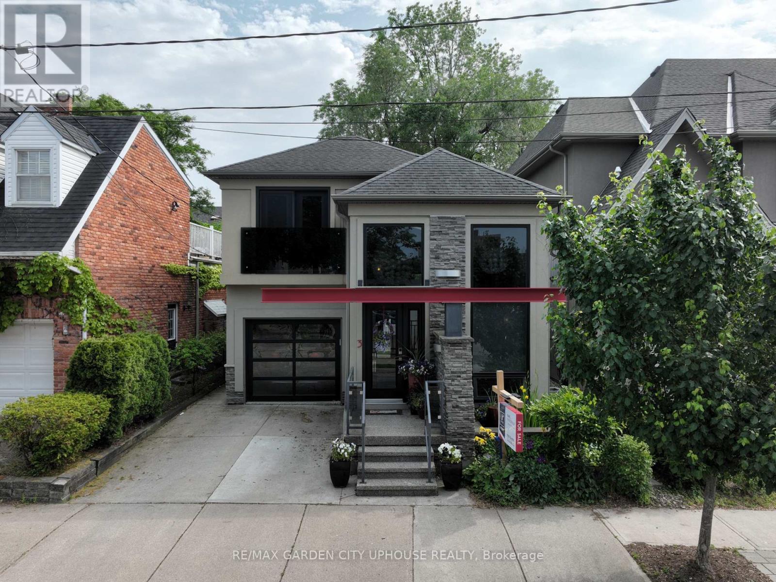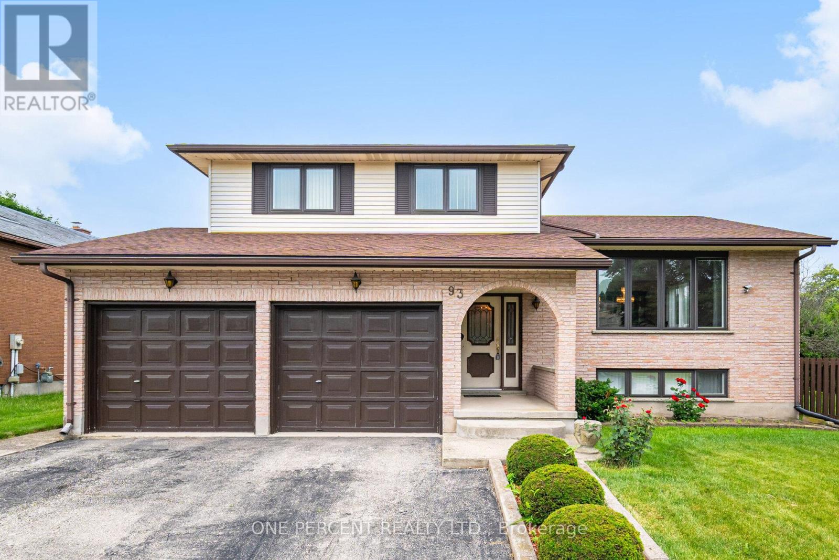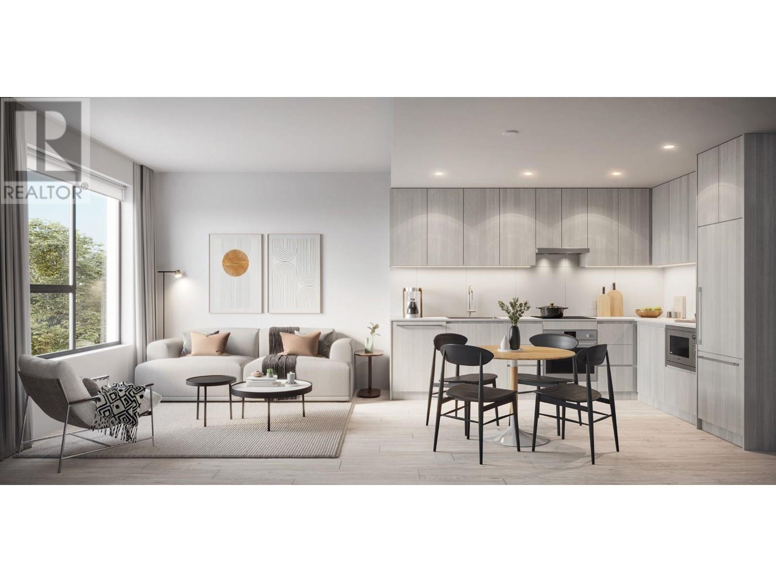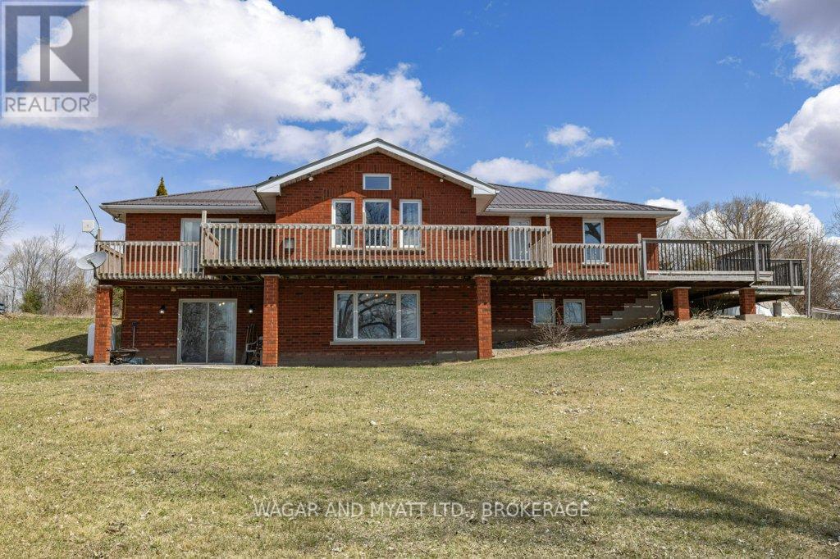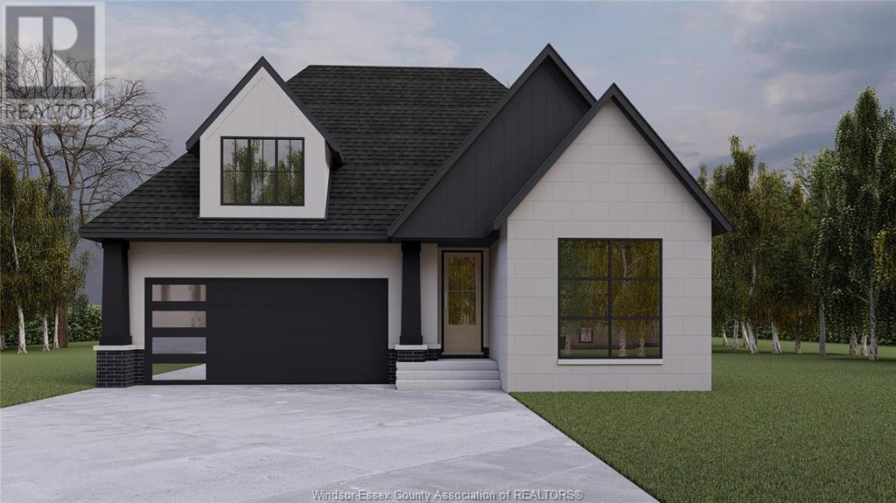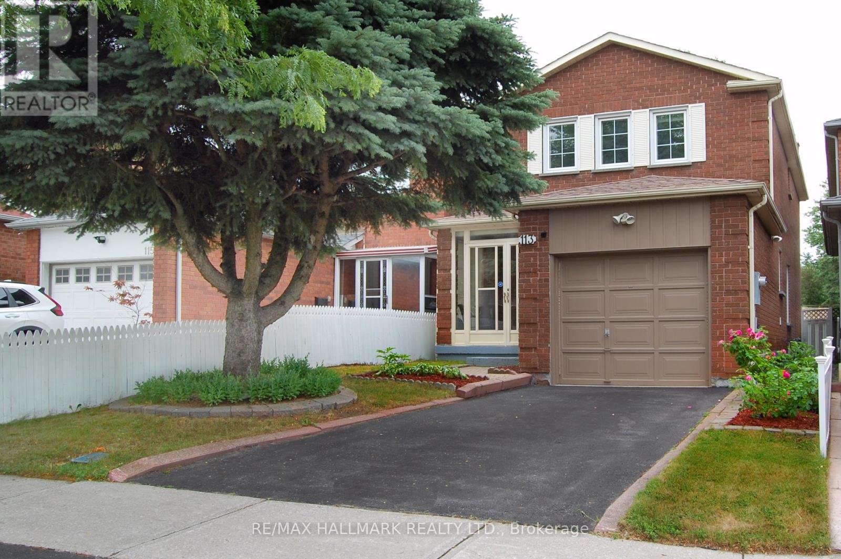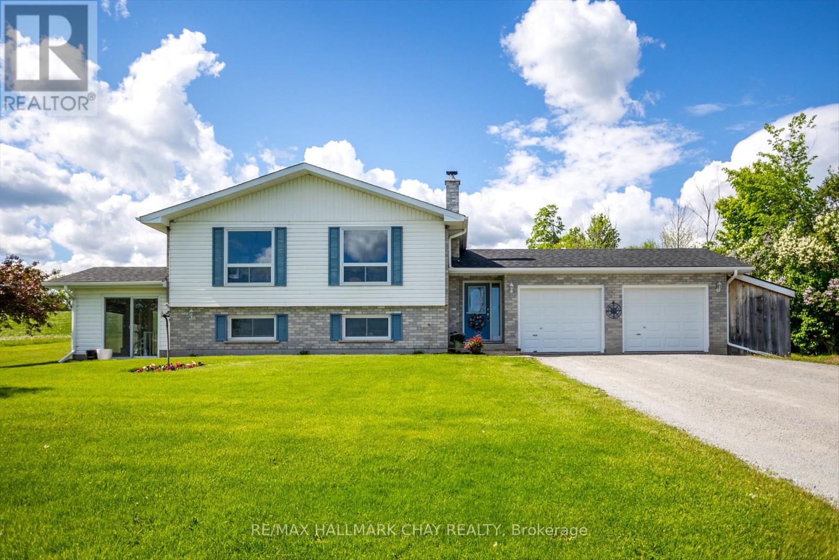605 1234 Wharf St
Victoria, British Columbia
You'll love this spacious two bedroom condo with its breathtaking southern views of Victoria’s Inner Harbour, the sparkling lights of the Legislative Buildings, and the Olympic Mountains. This rare opportunity in the sought-after Victoria Regent combines luxury and convenience in one of downtown’s most desirable locations. Inside, the suite features two generously sized bedrooms, each with its own ensuite, and a bright kitchen, living, and dining area that’s perfect for entertaining. Also, with this suite you have the option to place one of the bedrooms, with separate entrance, into the hotel rental pool, generating income while living in the main condo space! The solid steel and concrete building is located just steps to shops, restaurants, and along the inner harbour. Don't miss this opportunity, come see it today! (id:60626)
Royal LePage Coast Capital - Chatterton
28 Pilot Street
Toronto, Ontario
Fabulous 3 bedroom bright and spacious raised bungalow in exceptional location fully finished top to bottom with full 2nd kitchen and full bathroom in the basement making this an ideal investment or in-law suite. Double front entry doors, large and spacious main floor with original hardwood flooring and large picture window, large living and dining rooms with full family sized eat in kitchen. 3 full bedrooms with the 2nd bedroom having a sliding glass walkout to the back yard. This all brick home features a single-car garage with no sidewalk, large back yard, stone fireplace feature wall, interlock walkways and so much more. Move in ready. Fabulous location walking distance to schools, parks, shopping, Guildwood Station and the 401 for commuters. Do not miss this one! (id:60626)
RE/MAX Jazz Inc.
3 Cherry Street
St. Catharines, Ontario
Welcome to downtown St. Catharines in the most prestigious Yates Street neighbourhood. 3 Cherry Street is an urban modern beauty with endless style and a plethora of custom details. It starts with the glass covered front entrance, then up to the elegant living and dining space with skylights, hardwood floors, pot lights, high ceilings and fireplace. Entertain here. Granite kitchen counters, high end stainless steel appliances and custom cabinetry that never ends. Move the party outside to the covered raised deck then step down to the lush courtyard garden space with little nooks for planting veggies, reading or a fire table conversation. Catch a tranquil moment listening to the water features in the koi pond. Back inside head downstairs to where it happens. Play cards, pool, put on your favourite music and enjoy. Double sided fireplace peaks through to the bedroom and sectioned off sewing room with a full wall of closets. The 4 piece bath makes the lower level a perfectly appointed space for overnight guests. Head back up to the main level for the primary bedroom with huge custom closet and 4 piece bath right next door. Upstairs is a private area that could be a bedroom or office, has a Juliet balcony and a 3 piece ensuite bath. The landscaping blooms vibrant, a nod to the Yates Street districts artsy soul, where murals adorn old brick and tree-lined streets whisper history. Stroll at dawn or dusk, soaking in the neighbourhoods poetic charm. A short walk brings you to downtowns restaurants, shops, and the Performing Arts Centre, alive with creativity. Minutes from QEW and Highway 406, this home roots you in a cultural haven. The decision is made for you. Make 3 Cherry Street your home. (id:60626)
RE/MAX Garden City Uphouse Realty
93 Old Chicopee Drive
Kitchener, Ontario
Exceptionally well maintained, open concept, carpet free, detached house in the highly sought after Stanley Park area in Kitchener. Built 1986 Lot 60x130 ft. 2,014 sq. ft. House features hardwood flooring throughout, freshly painted, new blinds and a new water softener. Main level has a large family room with a wood burning fireplace (gas was roughed-in for easy conversion to gas fireplace) and a large powder room with a bidet (easily remove bidet to install a full size washer and dryer on existing drainage pipe for a main floor laundry). First upper level features a living room, a dining room and an ample eat-in kitchen. Second upper level offers 3 large bedrooms, a 4 piece main bathroom, a master bedroom with a 4 piece bathroom en-suite and a walk-in closet. Fully finished two level bright and dry walkout basement features; large above grade windows, a rec room, 1 bedroom, a 3 piece bathroom, a cold cellar, a storage room, a utility room and a laundry. Basement has a separate entrance door that offers the potential for a completely separated and private 2 bedroom self-contained suite that would be ideal for a large multi-generational family living set-up to share costs of living. Large and very quiet backyard offers a storage shed, a concrete patio and an area for a large garden or a legal garden suite is permitted. The double car garage was intentionally built extra wide by the original owner. Only a 5 minute drive to the Conestoga expressway and Highway 401 making it ideal for commuters. Within short walking distances to; rapid public transit, shopping mall, grocery stores, restaurants, banks, dental, medical, salons, K-12 schools, public library, public pool, rec center, parks, walking trails, community center and many other amenities. A great location. Must see. (id:60626)
One Percent Realty Ltd.
503 4928 Quebec Street
Vancouver, British Columbia
Experience the heart of the city at the corner of 33rd & Quebec. BAILEY is steps from centre field & surrounded by the best of Vancouver living. This is your opportunity to own 1-bdrm + flex, designed for sustainability & comfort, achieving Step 4 Code standards. Inside, enjoy high-end Fulgor Milano integrated appliances, stylish laminate flooring throughout, & expansive 9-ft ceilings. For year-round comfort, each home features a VRF heating & cooling system, HRV for enhanced air quality, and triple-glazed windows. Added conveniences included shared bicycle storage room, e-bike charging, & a dedicated dog wash station. Nestled among QE, Riley, & Hillcrest Parks, & just a short walk to Main Street's local shops. Secure your new home with 5% down. 1 parking included. Only 3 homes remain. Completion late Fall 2025 (id:60626)
Oakwyn Realty Northwest
5243 County Rd 9 Road W
Greater Napanee, Ontario
This custom-built red brick, 3 + 2 bedroom water front home with metal roofs located on beautiful Hay Bay. Its spacious open concept main level offers man door from garage, mudroom with main floor laundry and 2 pc bathroom. A large kitchen with lots of storage, spacious living/family and dining area, with patio doors to a large deck overlooking the water. Main floor has primary bedroom with 3 pc bathroom, patio doors to deck, 2 good size bedrooms and a 4 pce bath. Lower level has in-law potential, with 2 good size bedrooms, kitchenette, 3 pce bath, spacious rec room and doors to outside patio. There is Secondary entrance from the lower level to large 2 car garage. Relax outside by the water, or enjoy BBQs on the wrap around deck with family and friends. Geo thermo heat (2023).Book your appointment to view, and explore the possibilities! (id:60626)
Wagar And Myatt Ltd.
7 Herbert Place
Port Hope, Ontario
Beautifully upgraded all-brick home nestled on a peaceful court showcases a perfect blend of charm, comfort, and modern convenience. Features three bedroom and three bathrooms originally four bedrooms can be converted back. The formal living room sets the stage for hosting and entertaining, while the cozy family room, complete with a wood-burning fireplace, creates the perfect retreat for relaxing evenings. he kitchen, overlooking a picturesque ravine, features granite countertops, a breakfast bar, and plenty of storage. The primary bedroom suite serves as a private sanctuary with its own ensuite bathroom and a spacious walk-in closet, while two additional bedrooms offer generous space for family or guests. Downstairs, the bright and spacious recreation room is enhanced with pot lights and opens to a sunroom that leads to the backyard. Thoughtful upgrades have been made throughout the home. The upper level was tastefully renovated , while the kitchen received an upgrade. Lush greenery surrounds the property, with mature trees providing shade and privacy. A charming three-season sunroom extends the living space and provides a perfect spot to take in the beauty of the outdoors in comfort. The well-maintained yard offers a perfect space for outdoor activities, gardening, or simply enjoying the peaceful surroundings. Click the Realtor link for feature sheet, floor plan and you tube video. (id:60626)
Keller Williams Energy Lepp Group Real Estate
167 Whelan Avenue
Amherstburg, Ontario
GORGEOUS, TO-BE-BUILT BY DETHOMASIS CUSTOM HOMES. FANTASTIC RANCH DESIGN FEATURING HRWD/CERAMIC THRU-OUT, LRG BRIGHT FOYER OPEN TO GREAT RM W/CATHEDRAL CEILINGS & LINEAR FIREPLACE. CUSTOM CABINETS W/OVERSIZED ISLAND W/WATERFALL FINISH COMPLETED IN QUARTZ, CONVENIENT MAIN FLR LAUNDRY, MDBRM W/WALK-IN CLST & DBL VANITY IN ENSUITE W/CERAMIC & GLASS SHOWER, INTRICATE CEILING DETAIL, LRG COVERED BACK PORCH AREA. OTHER MODELS & DESIGNS ARE AVAILABLE. CRAFTSMANSHIP IS EVIDENT IN ALL THESE DESIGNS! (id:60626)
Deerbrook Realty Inc.
113 Mammoth Hall Trail
Toronto, Ontario
Welcome To This Beautifully Maintained 3+1 Bedroom, 3 Bath Detached Family Home. Rarely Available In This Coveted Markham Rd. & Sheppard Neighbourhood. Move In Ready With A List Of Thoughtful Upgrades. This Is The Perfect Home For A Growing Family Or Those Seeking Comfort & Space. Fresh, Neutral Decor Featuring A Renovated Kitchen With Stainless Steel Appliances, Quartz Counters, New Cabinetry & A Walk Out From The Breakfast Room To A Private Fenced Garden-Ideal For Entertaining Or Relaxing Outdoors. The Main Floor Also Includes Generous-Sized Living & Dining Rooms, A Convenient Powder Room & Separate Laundry Room. Upstairs, The Spacious Primary Suite Features A Walk-In Closet & Renovated 4 Piece Ensuite. Two Additional Bedrooms Share A Stylish 3 Piece Family Bathroom With A Spa-Like Glass Enclosed Shower. Bathroom Finishes Include New Cabinetry, Quartz Counters, Rain Shower Heads & More. The finished Basement Offers High Ceilings, A Large Recreation Room, Perfect For Movie Nights Or Playtime, Additional Bedroom Or Home Office, Pantry, Cold Storage, Ample Room For All Your Storage Needs. Further Upgrades Include a New Roof (2025), Many Upgraded Light Fixtures, Entrance Mirrored Closet Doors & More. Enjoy The Convenience Of Attached Garage. Located Steps From Schools, Parks, Shopping, Transit & Community Centres, With A High Walk Score Of 75. This Is The One You've Been Looking For. Welcome Home!. See Community Attachment (id:60626)
RE/MAX Hallmark Realty Ltd.
1620 County 21 Road
Cavan Monaghan, Ontario
Immaculate Raised Bungalow with In-Law Potential Located Minutes to the Heart of Millbrook. Welcome to 1620 County Rd 21, a beautifully maintained home in one of the most desirable areas. Situated on a 125FT x 180 FT lot, this home boasts lots of natural light, open concept living, dining and kitchen on main floor - ideal for hosting gatherings and entertaining. Three Bedrooms Up and Two Bedrooms Down, 2 Full Bathrooms. Downstairs, the fully finished basement offers excellent in-law suite potential or a multi-generational home, with a separate entrance, eat-in kitchen, and family room with fireplace. The sunroom provides a cozy, year-round retreat to enjoy the surrounding views. You will not want to miss this opportunity! (id:60626)
RE/MAX Hallmark Chay Realty
431 Railway Place Se
Langdon, Alberta
Welcome to this exceptional 0.25ac, 2-storey walk-out, perfectly situated on a quiet cul-de-sac and backing onto serene green space in the charming community of Langdon. Offering just under 4,000 sq ft of beautifully developed living space, this home features 6 bedrooms, 5 full bathrooms, and an attached triple car garage — ideal for growing families or those seeking luxury and comfort. Step into a grand foyer with soaring ceilings and expansive windows that flood the space with natural light. The open-concept design seamlessly connects the living room, chef’s kitchen, and dining areas, creating a warm and inviting atmosphere. The kitchen is a culinary dream, showcasing rich wood cabinetry, granite countertops, stainless steel appliances, a large central island, and a separate pantry. The adjacent dining nook is perfect for family meals, while the formal dining room offers ample space for hosting gatherings and celebrations. Upstairs, you’ll find four generously sized bedrooms, including two primary suites, each complete with private ensuites and walk-in closets. A versatile bonus loft provides the perfect setting for a family room, home office, or play area. The fully finished, illegal suited walk-out basement expands your living space with a large recreation room, a second kitchen, two additional bedrooms, and a full 4-piece bath — ideal for extended family, guests, or rental potential. Step outside to your private backyard oasis featuring a spacious deck and patio area, all overlooking peaceful green space with no rear neighbors. The triple car garage is complemented by a massive driveway, offering ample parking for multiple vehicles or an RV. Located just minutes from Boulder Creek Golf Course and with easy access to the mountains, this home is a dream for outdoor enthusiasts. Langdon offers a strong sense of community, fantastic local amenities, and incredible value — all while providing a quick, convenient commute to Calgary. This is luxury living at its fines t — don’t miss your opportunity to call this beautiful property home. Book your private tour today! (id:60626)
2% Realty
1114 - 270 Wellington Street W
Toronto, Ontario
Welcome to Icon by Tridel! This bright 1,275 sq. ft. south-facing suite has a smart 2-bedroom, 2-bathroom layout in the heart of the Entertainment District. The open-concept living and dining area is perfect for hosting or relaxing. The updated kitchen features granite countertops, full-sized appliances, and a breakfast bar. The primary bedroom includes a large walk-in closet and an ensuite with a soaker tub and separate glass shower. The second bedroom has a Murphy bed, making it a flexible space for guests or a home office.This unit comes with a larger parking space and two lockers for extra storage. The building offers top amenities, including a 24-hour concierge, gym, rooftop terrace with BBQs, and visitor parking. Located steps from the Financial District, PATH, subway, TIFF, Rogers Centre, and Torontos top restaurants, this home is in a prime location. With a Walk Score of 99 and a Transit Score of 100, everything you need is within reach. All Utilities Included in Maintenance Fees. Dont miss out - book your showing today! (id:60626)
Sage Real Estate Limited


