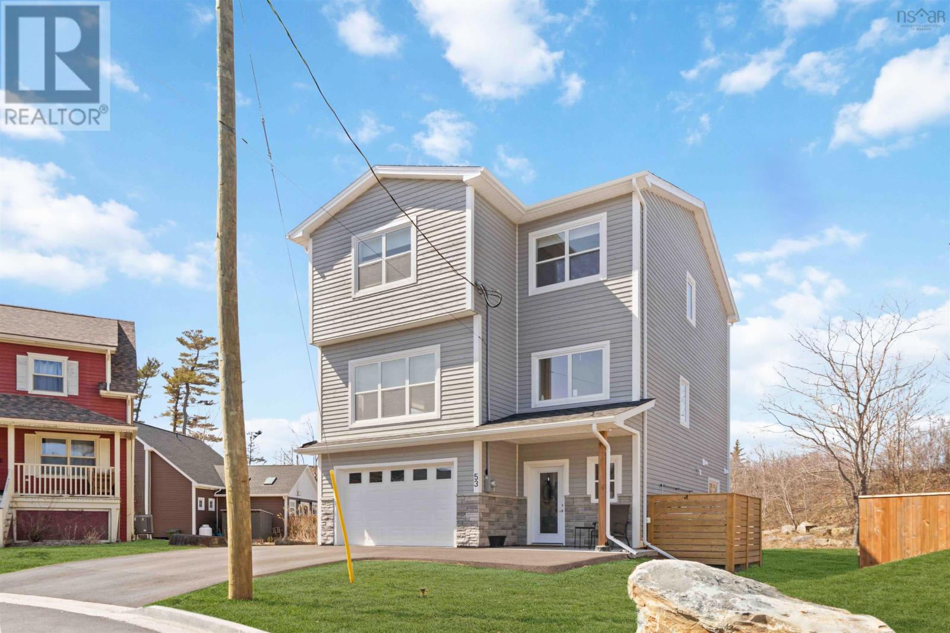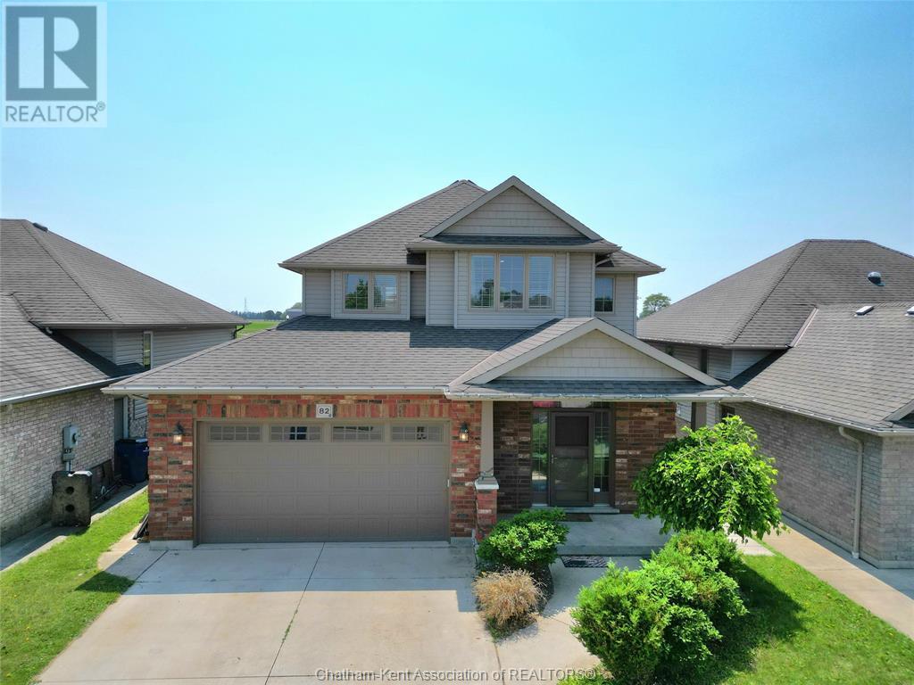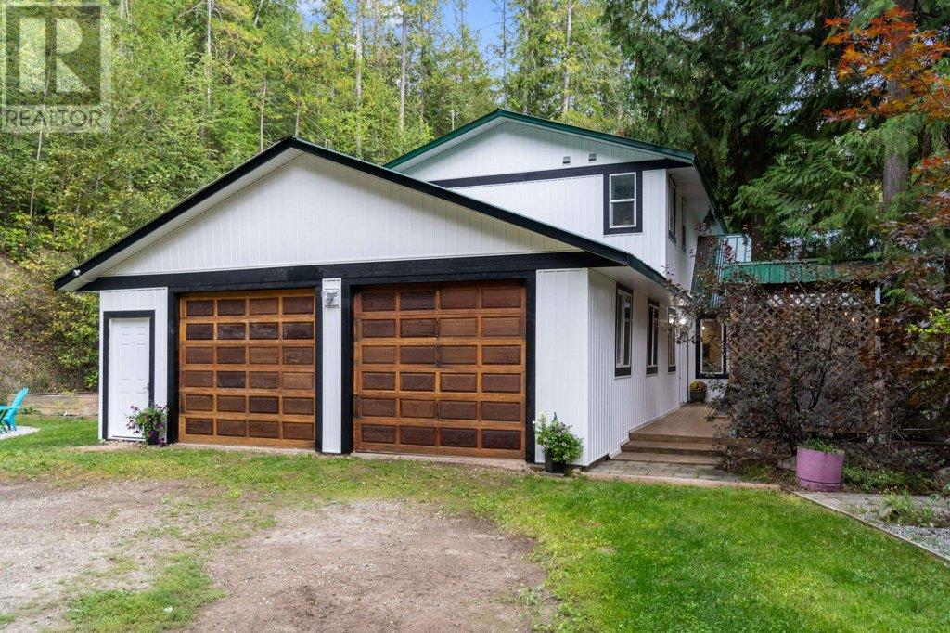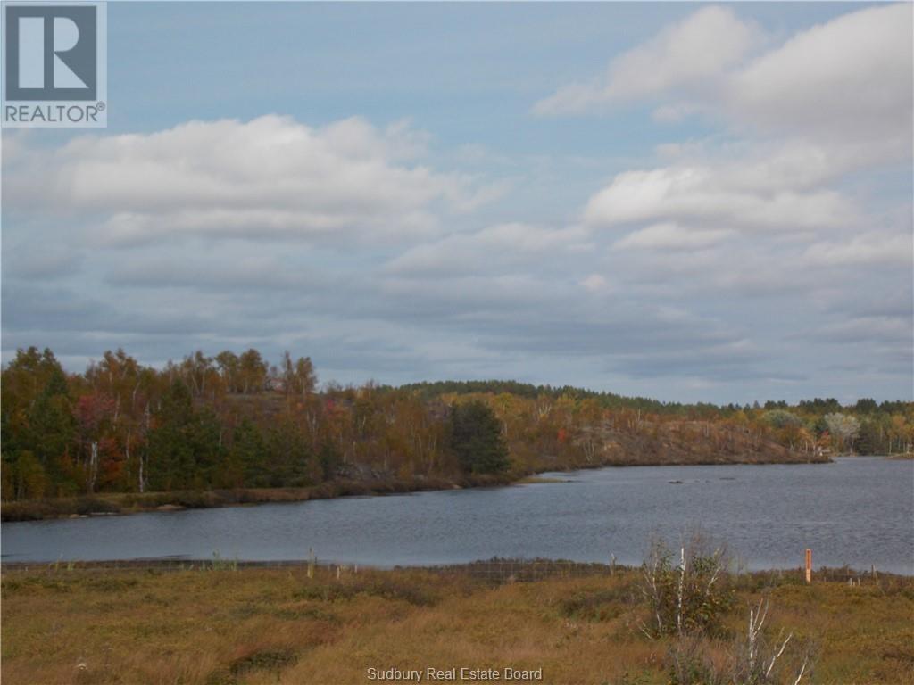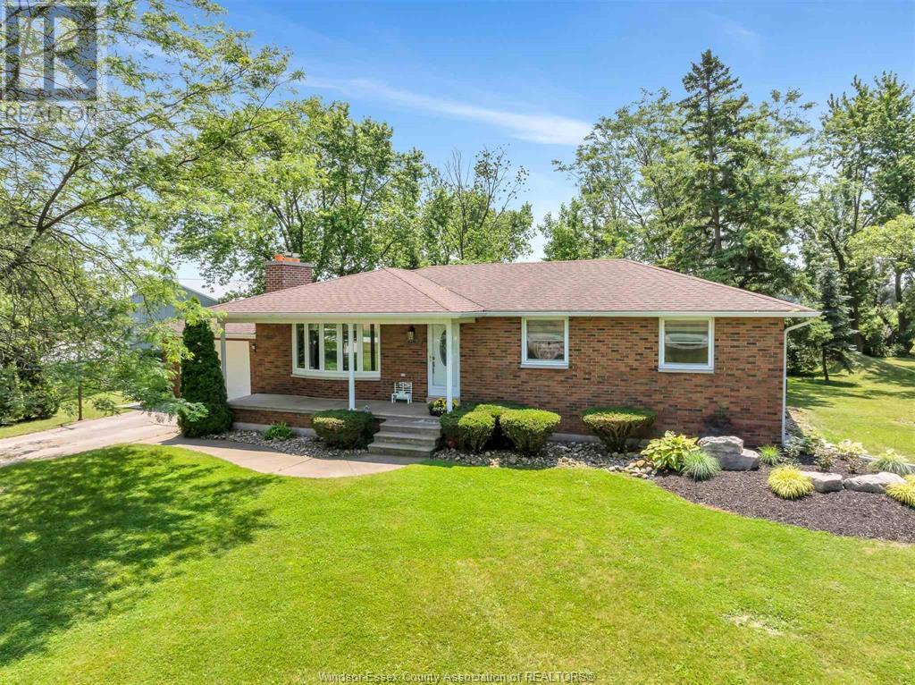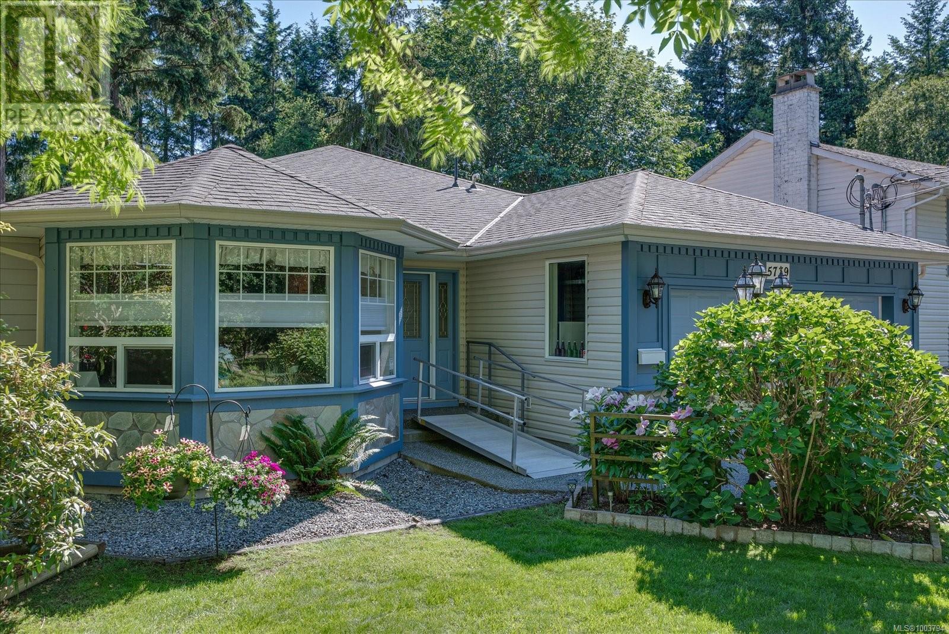53 Stone Terrace
Bedford, Nova Scotia
Welcome to 53 Stone Terrace, a stunning new construction home in the heart of Old Bedford. Nestled on a quiet cul-de-sac, this contemporary three level home offers over 2,400 square feet of beautifully finished living space. With three bedrooms, three and a half baths, and an built in garage, its designed for both comfort and style. The location is unbeatable, just 15 minutes to downtown Halifax and 18 minutes to the airport, offering all the perks of suburban living with easy access to city amenities. Inside, every detail has been carefully curated with high end finishes throughout. The kitchen is a true showpiece, featuring top of the line appliances that will impress even the most discerning home chef. The open-concept main floor is bright and spacious, with sleek, modern design elements that create an inviting atmosphere. Each of the three bedrooms offers ample space, including a stunning primary suite with a walk-in closet and a luxurious en-suite bath. Designed for modern living, this home maximizes space across its three levels, providing versatility for families, professionals, or those who love to entertain. Whether youre enjoying quiet evenings in the stylish living areas or hosting guests in the chef inspired kitchen, 53 Stone Terrace delivers on every front. Dont miss your opportunity to own a brand-new home in one of Bedfords most desirable neighborhoods! (id:60626)
Exit Real Estate Professionals
3 Hardy Court
Lucan Biddulph, Ontario
Welcome to 3 Hardy Court, a former model home located on a premier street in Lucan's sought-after Ridge Crossing neighbourhood. This stunning 1,732 sq ft full-brick bungalow looks straight out of a designer magazine and is sure to impress! Built in 2019 and in impeccable condition, this home is better than new no construction zones, just turn-key perfection. The rare and spacious 3-bedroom main floor layout offers the convenience of one-level living without sacrificing square footage or style.From the moment you arrive, the curb appeal is evident with a stamped concrete driveway and a 16-foot stamped concrete patio that spans the width of the home in the fully fenced backyard perfect for entertaining or quiet evenings. Inside, the home welcomes you with an extra-wide foyer and a dramatic 12-foot vaulted ceiling, leading to a grand great room highlighted by a cozy gas fireplace and tray ceiling with crown molding. The kitchen is sleek and modern with ceiling-height cabinetry, quartz countertops, beautiful white subway tile backsplash, a massive island with seating for four, a stylish range hood, KitchenAid appliances, and a large walk-in pantry. The open-concept dining area with California shutters flows seamlessly to the outdoor living space.The primary suite is tucked away in its own private wing, offering a peaceful retreat with a walk-in closet, and a spa-inspired ensuite with double vanity, quartz countertops, and a glass walk-in shower. Two additional generously sized bedrooms are located at the front of the home, sharing a stylish 4-piece bath. A well-located main floor laundry room with custom built in cubbies, connects conveniently to the double-car garage.Situated just steps from schools, walking trails, the community centre, and a short drive to North London, this is Lucan living at its finest. Whether you're upsizing, downsizing, or right-sizing this pristine, feature-rich home is a must-see. (id:60626)
Century 21 First Canadian Corp
5345 Selma Park Road
Sechelt, British Columbia
Tucked into a private oceanview setting, this enchanting property is a garden lover´s dream. A true botanical paradise, it features mature landscaping, secret gardens, meandering pathways & raised beds. This south-facing ocean view home features a sun-kissed south and west facing deck with stunning sunsets over Trail Bay. Inside, the main floor features a bright living space, boast large windows, a cozy wood insert, two bedrooms & a bathroom. The lower level includes one bedroom, one bathroom plus a family room & potential for a suite. You'll appreciate the extra large double car garage with work space. Easy access to boat launch, public transit at the bottom of the hill & a short walk to Tsain-Ko Mall. A perfect blend of privacy, mature landscaping, view & proximity to amenities. (id:60626)
Royal LePage Sussex
82 Molengraaf Way
Chatham, Ontario
Introducing 82 Molengraaf Way, a beautiful 2-storey brick home on the southwest edge of town. This 3+1 bedroom, 3.5 bathroom home offers spacious open-concept living with soaring ceilings on both the main and second levels. The main floor features rich hardwood flooring, a built-in shelving unit in the living room, and a stylish kitchen with an island, gas stove, and gas hookup outside for your BBQ. Upstairs, you'll find three large bedrooms, including a primary suite with a walk-in closet and 3-piece ensuite, plus a 4-piece bathroom and convenient second-floor laundry. The basement has been professionally converted into a private 1-bedroom suite with its own laundry and a secured side entrance. The suite is currently rented to a great tenant for $1,400/month, offering excellent income potential. A double garage and a desirable family-friendly location round out this fantastic property. Please allow 24 hours’ notice for showings. Include chedule B in al offers. (id:60626)
RE/MAX Preferred Realty Ltd.
9048 Hummingbird Drive
Swansea Point, British Columbia
LOOKING FOR PRIVACY THAT PROVIDES ACCESS TO MARA LAKE? This 1.54 acre property with updated 3 bedroom/2.5 bath home may be the one. Unique layout. The primary bedroom features a den or sitting area along with your own personal coffee station. Lots of recent updates including paint, flooring, appliances, some bathroom fixtures and a fresh new exterior that will knock your socks off. Large attached double garage and lots of parking. The outdoor living on the expansive deck space offers several different seating areas depending on your mood. All this plus the cutest little chicken coop. Walking distance to 3 public beaches and the perfect location for access to quadding and sledding trails. 12 minutes from Sicamous. 25 minutes to Salmon Arm and 20 minutes to Enderby. (id:60626)
Royal LePage Access Real Estate
57 Daniels Crescent
Ajax, Ontario
Located in a Beautiful, Family Friendly Neighborhood, This Move In Ready Detached 3 Bedroom Starter Home, Close to Public Schools, Public Transit, Shopping, Community Centre, 401 and 407 access. Improvements Include; New Windows and Sills (2024), Kitchen with Quartz Countertops (2025), New Fridge, New Stove, New Dishwasher, New Over Range Microwave, Renovated Washroom (2nd Floor), Freshly Painted Throughout, New Berber Broadloom, New Vinyl Flooring, New Eaves and Downspouts (2024), New Light Fixtures. Private Backyard with Perennials and Room to Entertain (id:60626)
Royal LePage Connect Realty
Part Of Lots 9 & 10 Salo Road
Greater Sudbury, Ontario
Looking for a one of a kind property? This is it. Having approximately 2,400 ft. of water frontage on beautiful Hannah Lake, this property offers approximately 52-48 acres of land within the City.(only 2 minutes to bypass,and kelly lk rd, just over 4 minutes the four corners,this is an investors dream) Located off of Southview Drive on Salo Road and the by-pass. It is minutes away from Walmart, shopping, parks, hospital, Science Centre and more. Seller is in the process of extending the public road so that the property can be split if needed. This property is zoned rural and can accommodate a number of uses such as: a greenhouse, group home, production facility, winery, veterinarian clinic, distilling facility, bed and breakfast – the list goes on and on. (See Schedule A). (id:60626)
RE/MAX Sudbury Inc.
285 Riverside Drive
London North, Ontario
WOW! All brick home on a mature private treed lot! This house features open concept dining room and living room with vaulted ceiling. Customized kitchen, main level master bedroom and full piece bathroom. Upper level has two bedrooms and one full bathroom. Finished lower level has a spacious recreation room which could be used as 4th bedroom plus another full bathroom and laundry room. Fully fenced backyard. Oversized attached double car garage, long driveway with turning pad which has enough parking space for more. Few minutes to downtown, Costco, T&T supermarket, Cherryhill Village Mall and trails. About 10 minutes walking distance to Metro, TD bank, Rec/Community Centre, Library, Shoppers Drug Mart. About 25 minutes walking to downtown, Budweiser Center and farm market. Good location and enjoy your peaceful life here! (id:60626)
Century 21 First Canadian Corp
105 Makada Drive
Lively, Ontario
Welcome to 105 Makada Drive where peace and tranquility await, on the shores of breathtaking Black Lake, also known as Makada Lake. This south west facing waterfront, one owner custom bungalow is located on a large gently sloping private, landscaped lot with over 219' of water frontage, in a sheltered bay with very few homes in sight. This extremely clean and bright home has spectacular, unobstructed views down Black Lake featuring 2+1 bedrooms, 1.5 bath, the lower level conveniently has a walk out just steps away from the waters edge. This special place also has a carport with a single attached insulated garage, a detached garage, a wood shed full of wood for your fireplace, an electric sauna, a boat launch on site since this is a private lake with no public boat launch, a sandy beach area and cement dock for boat and plane access. Upgrades include include new cold climate heat pump/AC 2023 and shingles 2019. Minutes from Lively and all amenities. Schedule your private tour of your waterfront home today. (id:60626)
RE/MAX Crown Realty (1989) Inc.
3927 South Talbot Road
Tecumseh, Ontario
Country Living with City Convenience! Have you dreamed of living in the country while staying close to all the essentials? This is your perfect match! Situated on just over an acre of beautifully treed land, this well-maintained all-brick home features 4 bedrooms and 2 full bathrooms. Move-in ready, this inviting home offers comfort and functionality from day one. Enjoy the heated and cooled sunroom year-round, or unwind in the cozy family room featuring one of two gas fireplaces—ideal for entertaining guests or relaxing movie nights. Experience the best of both worlds: peaceful surroundings, nearby trails, and convenient access to shopping—including Costco, just 7 minutes away! (id:60626)
The Dan Gemus Real Estate Team Ltd.
2008 - 70 Distillery Lane
Toronto, Ontario
Clear Spirit Condos 2-Bed Condo with Parking and Locker in the Heart of the Distillery District!Spacious and bright, this 808 sq ft 2-bedroom condo features a massive wrap-around balcony offering unobstructed south-facing lake views and west-facing city views arguably the best in the building. The split-bedroom layout provides both privacy and functionality, ideal for comfortable urban living.Enjoy world-class amenities, including a rooftop pool with panoramic views of the Toronto skyline. Located in the iconic Distillery District, you'll be steps from theatres, dining, shopping, parks, recreation, and public transit. (id:60626)
Keller Williams Referred Urban Realty
5739 Malpass Rd
Nanaimo, British Columbia
Tucked away on a quiet cul-de-sac in the popular Pleasant Valley neighbourhood, this beautifully updated rancher offers the ideal layout for easy, single-level living. With 3 bedrooms (or 2 plus a den) and 2 full bathrooms, the home features a bright, open floor plan with plenty of space to relax or entertain. The fully renovated chef’s kitchen complete with stone countertops, tile backsplash and a large island is perfect for preparing meals with ease. French doors lead to a covered patio and a private, fully fenced yard—an inviting outdoor space for morning coffee or summer afternoons. The yard is beautifully landscaped and low maintenance, with trellised grapevines, garden beds, and a garden shed for storing tools and supplies. The cozy living room features a bay window and a modern gas fireplace for comfort in cooler months. The spacious primary suite includes a walk-in closet and a 3-piece ensuite. Additional features include a double garage, heat pump for efficient year-round comfort, and a 4.5-foot heated crawlspace offering valuable storage space. Centrally located near bus routes, shopping, and all north-end amenities, this move-in ready home offers a peaceful, low-maintenance lifestyle in a welcoming community—ideal for downsizers or those seeking the ease of one-level living. All measurements are approximate and should be confirmed if important. (id:60626)
Royal LePage Nanaimo Realty (Nanishwyn)

