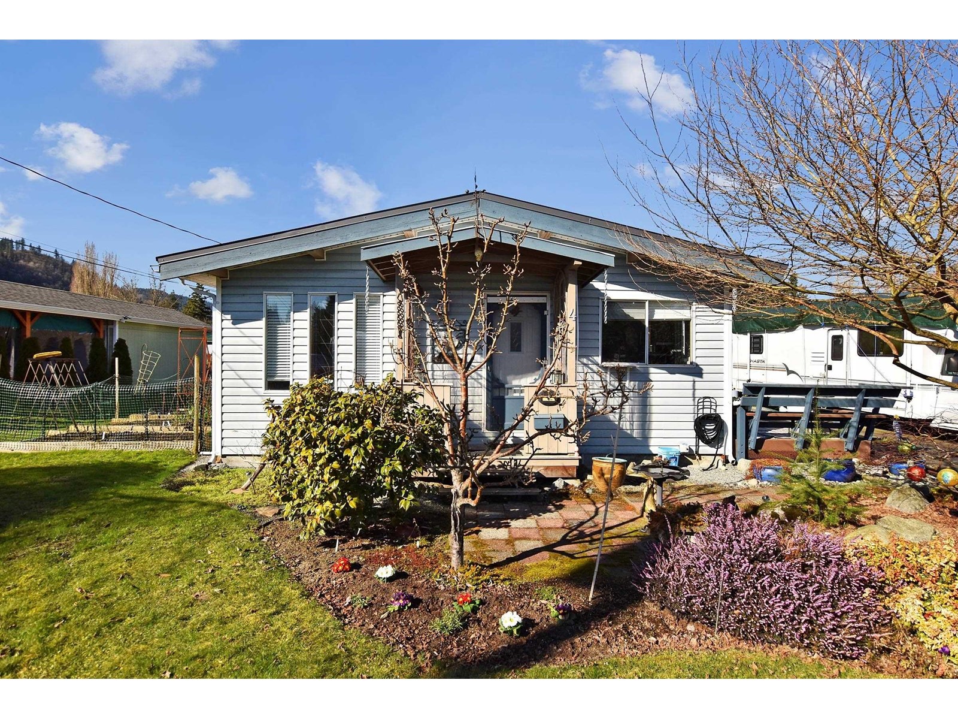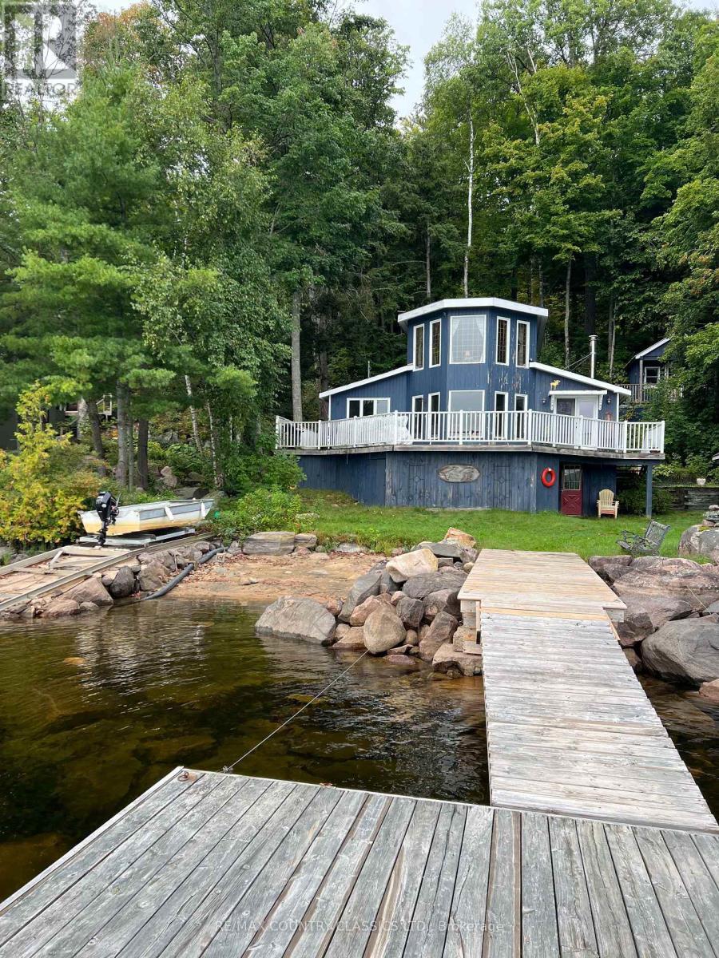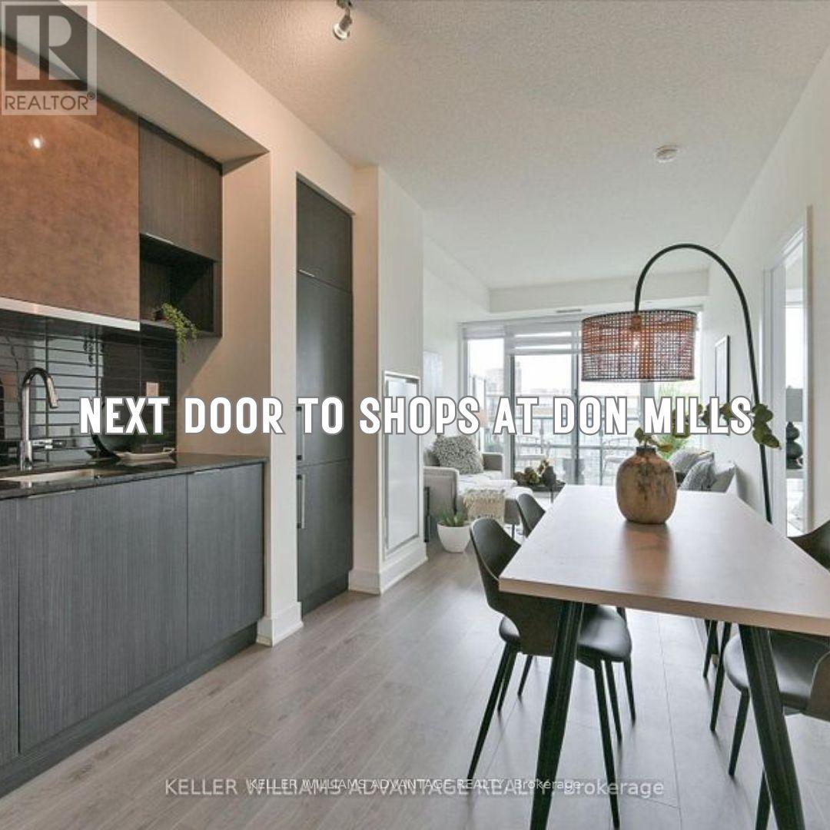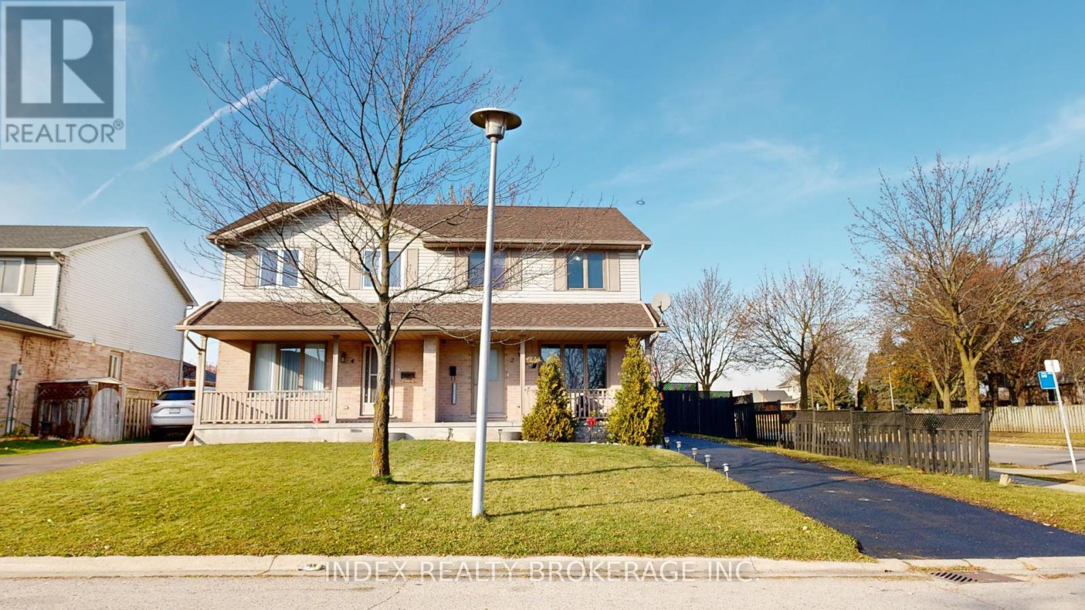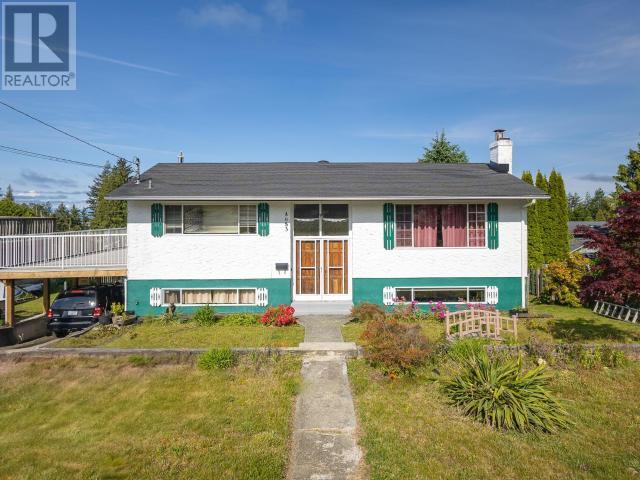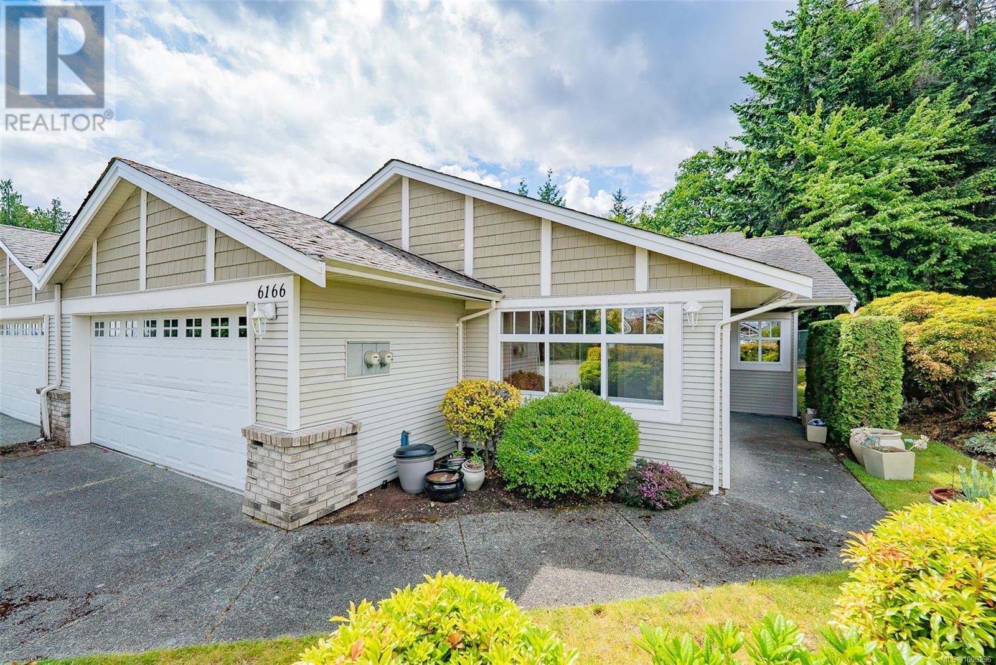100, 50001 Township Road 713
Rural Grande Prairie No. 1, Alberta
4 Bedrooms | 2 Dens | 3 Bathrooms | 1,680 Sq Ft | 2.47 Acres - Beautiful & serene acreage less than 15 km from city limits in desirable Aspen Ridge. This fully developed 4-bedroom, 3-bathroom home features 1,680 sq ft of main floor living space. Set on a private, treed 2.47-acre lot, the home offers a bright, functional layout with updated vinyl plank throughout the living room. Kitchen has large island with tons of cabinet space & easy access to the attached garage. Off the dining area is a functional den for either a formal table or the perfect office space. Main floor laundry, a spacious primary suite with a massive walk-in closet and 4-piece ensuite with tile shower, 2 bedrooms & the main bath with laundry complete the upstairs of this raised bungalow. The basement is fully developed with a massive family room, 1 bedroom, renovated bathroom, 1 den, 2 storage rooms, utility room & another access point to the garage. Notable Updates: Tin Roof, high-efficiency furnace, tankless hot water system, water filtration system, pressure tank, well pump, fibre optic lines. A rare opportunity to own in this quiet, family-friendly location. Don’t miss out—book your showing today! (id:60626)
Royal LePage - The Realty Group
4 9055 Shook Road
Mission, British Columbia
RETIRE IN PARADISE at the Lake - Great community with a beautiful private park for residents only on the water, very pretty. Spacious 2 bedroom updated home with vaulted ceilings. Bright open floor plan, Valour free standing fireplace, New Hot water tank, newer metal roof, gorgeous newer kitchen including cabinets, sink and counters d appliances. Definitely a place to call home, very cozy and sweet! Separate 12' x 17' workshop/garage with double doors to tinker on things or take up some hobbies. Another storage shed as well. For garden items, large compost bin, garden and green house a gardeners dream. Mature fruit trees (apple/pear, plum, cherry) and all backing on to a pasture, so very private. Tons of Parking including for a RV. Call today for a viewing! (id:60626)
Royal LePage Little Oak Realty
915 - 27 Mcmahon Drive
Toronto, Ontario
Luxurious Saisons Condos at Concord Parkplace.693Sqf Within 163Sqft Of Balcony.East View w/ park view. 9'Ceiling.Floor To Ceiling Windows, Laminate Floor Throughout, Premium Finishes, Quartz Countertop, Built-In Miele Appliances. building features touchless car wash, electric vehicle charging station, visitor parking & an 80,000 sq. ft. Mega Club.Wine Lounge, Tennis/Basketball Crt/Swimming Pool/Sauna/Formal Ballroom And Walk to Bessarion subway & Leslie Subway Station, oriole GO & IKEA. Minutes to 401, 404, etc.Bayview Village & Fairview Mall. (id:60626)
Prompton Real Estate Services Corp.
649 Anst Lake Wao
North Kawartha, Ontario
Discover serenity and lakeside elegance in this meticulously maintained 3-bedroom, 2-bathroom cottage nestled in the heart of Anstruther Lake, a quaint cottage community renowned for its picturesque vistas and welcoming atmosphere. With rich hardwood floors on the main level, a spiral staircase & tin ceilings that oozes character & style in the family room. An electric forced air furnace, Vermont casting woodstove & heated water line promise pleasant winter use! The level landscaped lot leads to your dock with a walk-in sand beach! There's even an electric boat railroad for hauling your boat in and out of the lake! Boasting panoramic views of the sparkling lake and lush, landscaped shoreline, this property offers a rare blend of comfort and pure nature. (id:60626)
RE/MAX Country Classics Ltd.
739 Marble Point Road
Marmora And Lake, Ontario
Set in a highly sought-after waterfront community on Crowe Lake, this 2-bedroom, 1-bath property offers a unique opportunity for those seeking all-season living or a weekend escape. With a warm wood exterior and a functional bi-level layout, the home features an open-concept kitchen, dining, and living space on the upper level, along with a spacious primary bedroom and access to a private deck. The lower level includes a cozy family room with a propane fireplace and walkout for added convenience. Perched on a treed hillside, the home offers elevated views overlooking the lake, with 92.37 metres (approx. 303 feet) of shoreline below. While the property is direct waterfront, access is down the hill, and the natural landscape offers more of a serene, panoramic vantage point than a manicured shoreline. Its a beautiful setting for those who value privacy and a peaceful connection to nature. Crowe Lake is well-known for its excellent fishing from pike and muskie to bass and panfish along with a popular sandbar gathering spot, ice fishing in the winter, and front-row views of the famous holiday fireworks launched from the water. With three public boat launches nearby and easy access off Highway 7, 739 Marble Point Road puts you in the heart of it all. An ideal opportunity to enjoy cottage country living and take full advantage of this vibrant lakeside community. (id:60626)
RE/MAX Rouge River Realty Ltd.
506 - 99 The Donway W
Toronto, Ontario
Welcome to Urban Sophistication in one of Toronto's Most Vibrant and High Demand Communities. The Shops at Don Mills. This meticulously Designed 1+1 Bedroom, 2-Bathroom Condo Offers 660sq. ft. of Contemporary Living Space and 92 sf of Balcony Space that Perfectly Blends Comfort, Functionality, and Style. Step Into a Bright and Airy West-Facing Unit Flooded With Natural Light, Where Every Detail Has Been Thoughtfully Crafted. The Open-Concept Modern Kitchen Features Sleek Cabinetry, Premium Finishes, and an Integrated Layout that Flows Seamlessly into the Living and Dining Area - For Both Everyday Living and Entertaining. A Spacious Den Offers Incredible Flexibility, Easily Converting into a Second Bedroom, Guest Room, or Private Home Office. The Primary Suite is a Serene Retreat, Featuring Floor to Ceiling Windows, Generous Closet Space, and a Private Ensuite Bath for Added Privacy and Convenience. Location is Everything - and This Condo Delivers. Just Steps From the Renowned Shops at Don Mills, Offering a Curated Selection of Boutique Stores, Fine Dining Restaurants, Trendy Cafes, Cineplex VIP Theatre, LCBO, Pet Spas and More. Outdoor Lovers Will Appreciate the Nearby Access to Bond Park, Edward Gardens, and Scenic Nature Trails, Perfect for Walking, Running, and Cycling. Commuters Enjoy Easy Access to DVP/401, Making Downtown and GTA Travel Effortless.Whether You're a Young Professional, Downsizer, or Investor, this Condo is a Rare Opportunity to Own in one of Toronto's Premier Lifestyle Destinations. (id:60626)
Keller Williams Advantage Realty
215 Belvedere Avenue Se
Calgary, Alberta
Assignment Sale – Irvine Floor Plan | Belvedere, Calgary | 3 Bed, 2.5 Bath | Freehold | No Condo Fees | Estimated Completion Late Summer/Early Fall 2025!Don’t miss this rare assignment sale opportunity in the sought-after Belvedere community of SE Calgary! This freehold townhome (no condo fees!) features the popular Irvine floor plan crafted by Fifth Avenue Homes, offering 3 bedrooms, 2.5 bathrooms, and 1,472 sq ft of modern, open-concept living. As a premium end-unit with side entry potential, it sits on a lane-access lot and includes a 2-car detached garage. The unfinished basement comes with a roughed-in 3-piece bathroom, ideal for future development or in-law suite potential. The main floor is bright and spacious, featuring stylish finishes and a layout designed for modern family living. Located minutes from East Hills Shopping Centre, Calgary’s Rapid Bus Service, and with quick access to Stoney Trail, this home blends suburban peace with urban accessibility. With green spaces, future school, and community amenities on the horizon, Belvedere is one of Calgary’s most exciting new neighbourhoods. Secure your spot in this growing community today! (id:60626)
Sotheby's International Realty Canada
2 Mcmanus Place
London East, Ontario
Attention Investors and First Time Home Buyers! A Great Opportunity to Own this 3+1 Bedroom, 2 Bath 2 Storey Semi in a Great Location! The Bright Foyer Leads through to the Family Room and Spacious Kitchen with Plenty of Storage Space and Dining Area With Patio Doors that Lead through to the Two-Tiered Deck- A Perfect Place to Entertain This Summer! The Second Level Boasts a Large Primary Bedroom With Two Closets and Ensuite Privileges to the 4pc Bath; Two Additional Bedrooms Complete the Second Level; Fully Fenced Backyard is Wonderful for Kids to Play or Dogs to Roam; Located Near Schools, Shopping and Parks! (id:60626)
Index Realty Brokerage Inc.
4683 Fernwood Ave
Powell River, British Columbia
Welcome to 4683 Fernwood Avenue! This well maintained and updated 4-bedroom, 2-bathroom home is ideally located just blocks from the town center, with restaurants, shopping, and grocery stores all within easy walking distance. Thoughtful upgrades throughout the home include a new hot water on-demand system, a high-efficiency central air furnace, and tastefully remodeled bathrooms with heated floors. Step outside to a spacious west-facing sundeck, recently updated with a new Duradek surface and staircase--perfect for low-maintenance enjoyment year-round. The sun-filled backyard is a gardener's dream, and there's ample space to park your boat or RV. This centrally located gem offers comfort, convenience, and long-term value. Contact me today to book your private showing. (id:60626)
RE/MAX Powell River
1408 13318 104 Avenue
Surrey, British Columbia
Welcome to LINEA! Spacious 2BED//1BATH unit in the heart of Surrey City Centre. This corner unit offers breathtaking panoramic views and 320 Sq.ft wrap-around patio, perfect for entertaining or relaxing while taking in the skyline. Inside, you'll find luxury finishes throughout, including a spacious kitchen with stone countertops, S/S kitchen appliance. Enjoy the convenience of ensuite laundry and a wireless smart thermostat for personalized climate control with both heating & cooling. The building itself is a resort-style retreat, offering over 14,000 sq.ft amenities; gym, yoga studio, media room, meeting room, 28th floor rooftop lounge with panoramic views. Just steps away from shopping, dining, SFU KPU, as well as convenient transit and SkyTrain access. (id:60626)
Sutton Group - 1st West Realty
6166 Delray Pl
Nanaimo, British Columbia
With an excellent location in North Nanaimo, this 1377sf 2 bedroom and den patio home is nestled into a well maintained complex close to schools, parks, and bus routes. The thoughtfully laid out plan provides a large living room with gas fireplace feature wall, 10'3'' vaulted ceilings, adjoining dining and eating nook, and a very functional kitchen with corner window. The primary bedroom features a walk through closet and 3 piece ensuite with shower. The 2nd bedroom is ideal for guests or family, while your 10'x8' den is perfect for the work from home space, storage, or hobbyist. A slider to a private covered patio and manageable gardens, ideal for the pet-loving homeowner is not ready to give up on their flowers and small veggie gardens. The garage is 20'9''x18'; a full laundry room; and 4 piece main bath round out the features. With a great pet policy, ( 2 dogs or cats or combined any two - see bylaws) you can live and enjoy life here comfortably. If you have school age kids, then two schools are close by. All measurements are approximate and should be verified id important. (id:60626)
RE/MAX Professionals
6822 Madrid Way Unit# 310
Kelowna, British Columbia
INVESTORS ! FIRST TIME HOME BUYERS !!!!Welcome to La Casa Resort – Your Ultimate Retreat! Prepare to be amazed by the outstanding amenities that make this resort a perfect getaway, a savvy investment, or your year round home. Amenities include tennis and pickleball courts, a fun mini-golf course, and two refreshing swimming pools, alongside three relaxing hot tubs. Take advantage of exclusive access to a private boat launch, marina, and pristine beaches, including a designated dog beach for your furry friends! The kids will love the playground and water parks, while you can unwind around cozy fire pits or challenge friends to a game of volleyball. This gated community is monitored by 24-hour security, features on-site amenities such as a convenience/grocery store, a liquor store, and a pub-style restaurant, ensuring all your needs are met as well as a full calendar including live music, movies nights, dances and more ! Check out the Monthly Activity Calendar for details ! The home offers over 1,300 sqft of living space, featuring three spacious bedrooms and two bathrooms. Enjoy the large patio, perfect for morning coffee or evening sunsets. With ample parking and a generous backyard that backs onto Crown land, this home is ideal for year-round living or as an exceptional investment opportunity for vacation rentals. Don’t miss out on this incredible chance to experience the lifestyle you’ve always wanted. Book your showing today! (id:60626)
Engel & Volkers Okanagan


