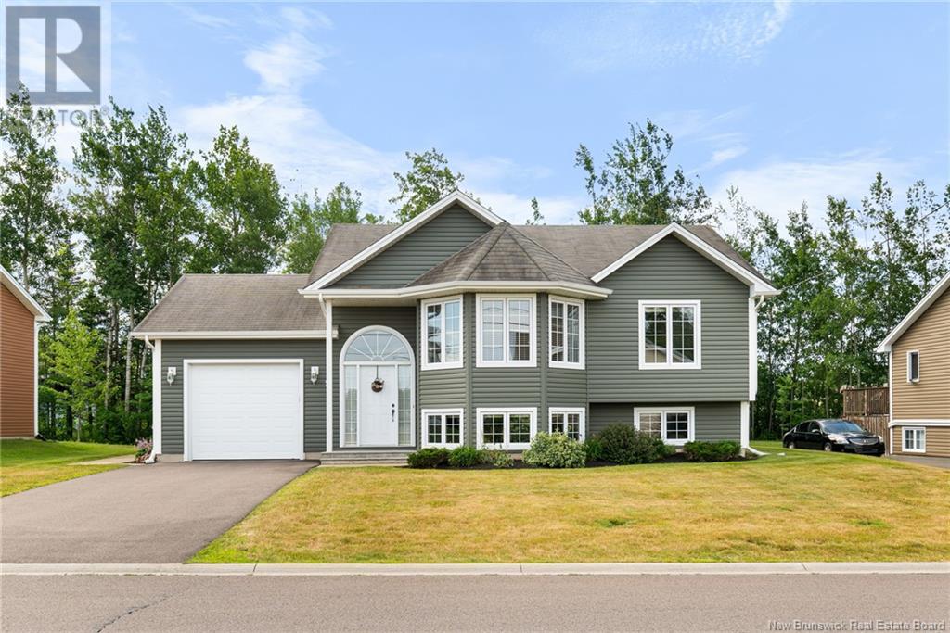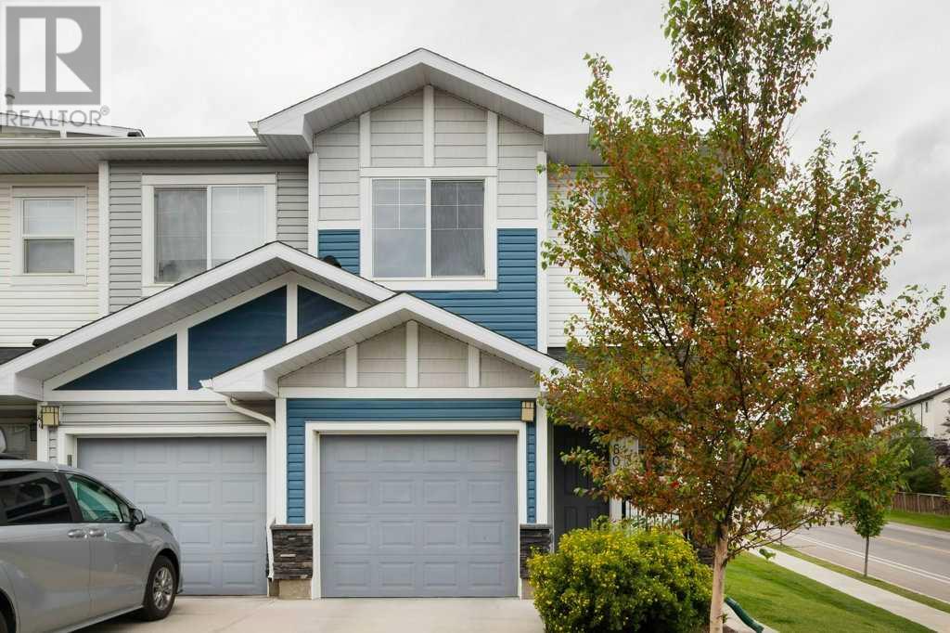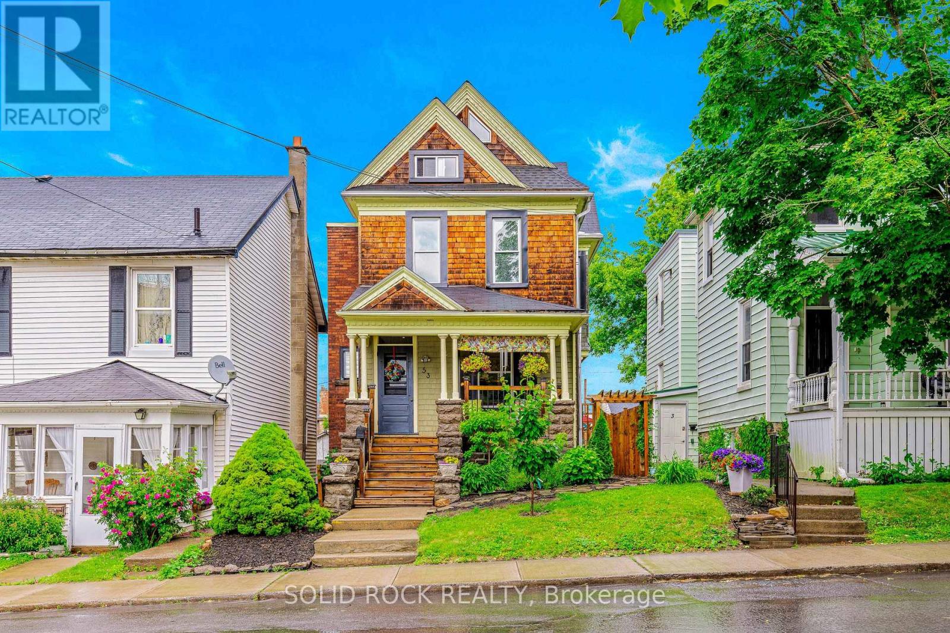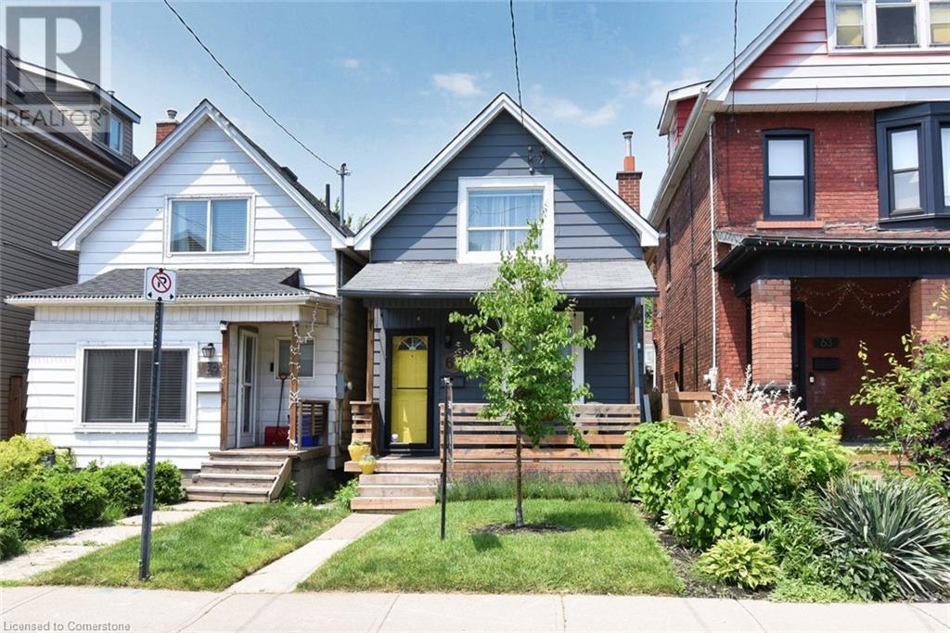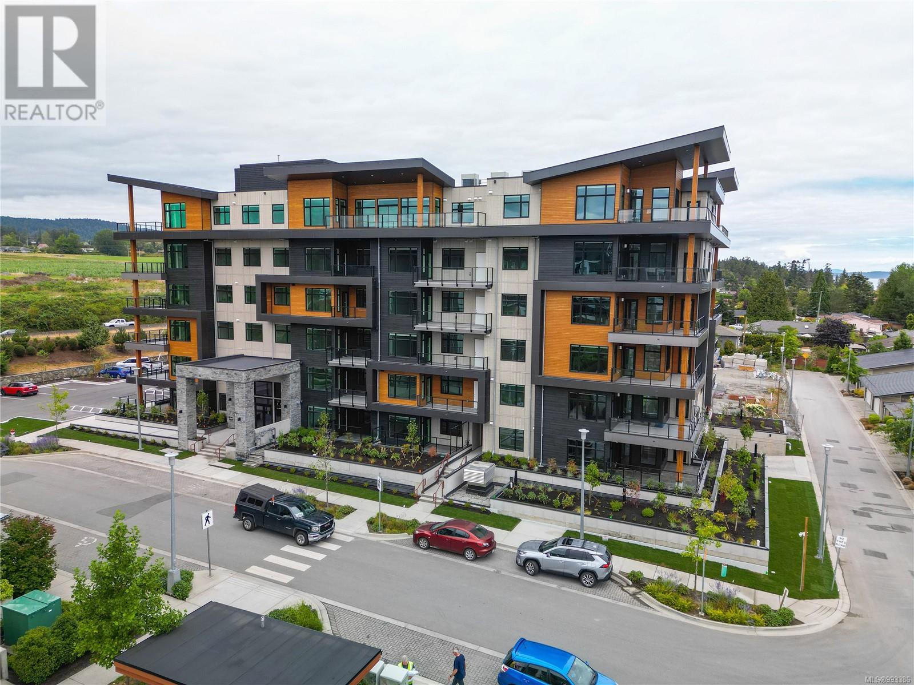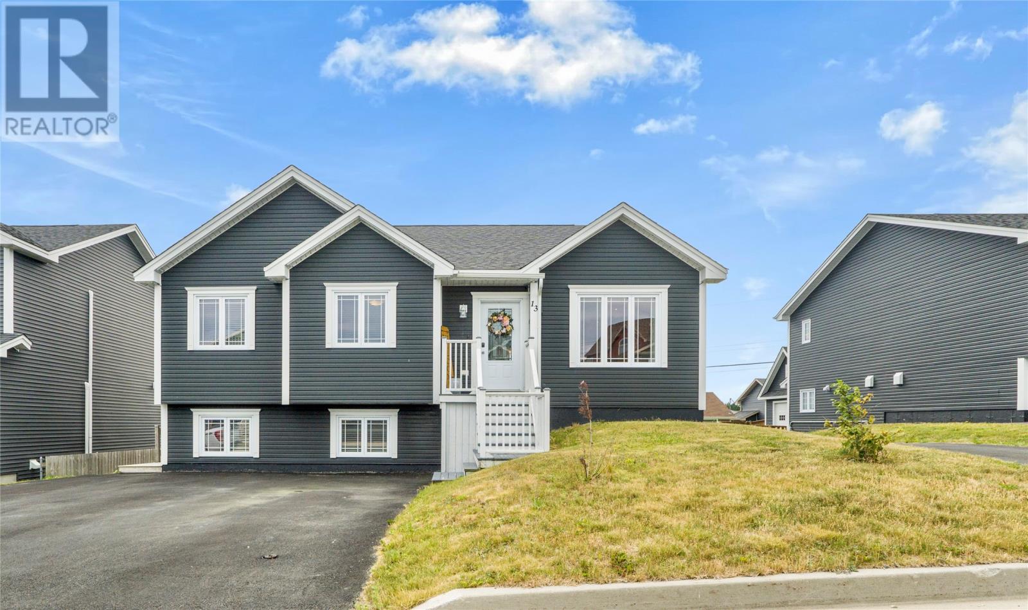9 Jocelyne Street
Shediac, New Brunswick
Welcome to 9 Jocelyne in Shediac, NB a well-kept split-level home with great potential! Built in 2011, this 3-bedroom, 2-bathroom home features a functional layout and an attached single garage with an electric door opener, workbench & shelving The main floor offers a bright living room with large windows and blinds throughout. The kitchen is equipped with dark cabinetry, laminate countertops, a garburator, double sink, and white appliances (fridge, stove, dishwasher), flowing into the adjacent dining area. The primary bedroom features a double closet, with two additional bedroomsone with its own double closet and one with a single closetperfect for family, guests, or a home office. The main 4-piece bathroom includes dark cabinets and a laminate countertop. The basement is unfinished, offering great potential for customization, and includes a finished 4-piece bathroom with laundry area. Hardwood and ceramic tile cover the main level. Comfort features include a mini split heat pump, baseboard heating, central vacuum, air exchanger, and a 200 AMP breaker panel. Outside, enjoy a landscaped, paved lot with a private backyardperfect for relaxing or entertaining. This move-in ready home is located in a quiet, family-friendly area close to all Shediac amenities! Contact your REALTOR® today to schedule your private showing (id:60626)
Creativ Realty
14 Moirs Mill Road
Bedford, Nova Scotia
Welcome to carefree condo living in the heart of Bedford! This beautifully maintained three-level townhouse condo offers the perfect blend of space, style, and conveniencejust steps from Paper Mill Lake, DeWolf Park, shops, restaurants, and more. Enjoy an easier lifestyle where exterior maintenance is taken care of and all you have to do is move in and enjoy. Inside, youll love the bright, open-concept main level featuring a spacious living room with hardwood floors and a wood burning fireplace. Walk through to a spacious dining area with patio doors leading to your private back deckperfect for BBQs and summer evenings. The kitchen with peninsula is great for entertaining, and the main floor powder room is a welcome bonus. Upstairs offers three generous bedrooms including a primary suite with walk-in closet and ensuite bath, plus an additional full bathroom. The fully finished lower level includes a versatile family room, and large laundry/storage area. Extras include two ductless heat pumps, granite countertops, and a parking space right in front. The condo fee includes water, snow removal, landscaping (including mowing), and exterior maintenance. With the proposed high-speed ferry nearby, downtown Halifax could soon be a scenic commute away. Whether youre upsizing, downsizing, or simplifyingthis one is a must-see. (id:60626)
Royal LePage Anchor Realty
601 Jumping Pound Common
Cochrane, Alberta
Welcome home to this beautifully UPDATED modern 3-bedroom townhouse. This END UNIT features thoughtful finishes and extra little touches throughout. The heart of the home is the bright open kitchen, featuring warm wood cabinets, a stylish backsplash, granite countertops plus upgraded stainless steel appliances. Large side & rear WEST-FACING windows provide an abundance of natural light. 9' ceilings and laminate flooring create an open, elegant flow, while the upgraded tile in the entry, bathrooms, and laundry room tie everything together with a refined feel. Upstairs, there are three spacious bedrooms, including a calming primary retreat with room to unwind. All carpet is brand new! The finished basement offers incredible flexibility, featuring sound-insulated wood ceilings, spacious 2 piece bath, and a large storage room. Whether you’re envisioning movie nights, a home gym, or a cozy family room, this space is ready for your vision. The attached garage is another standout—with a high-end epoxy floor coating, tire shelving, and even a hose bib for easy cleanups. Out back, your private deck is ready for summer evenings, with a gas line already in place for BBQ season. In stellar condition and decorated with timeless style, this is the townhome for you! (id:60626)
Real Broker
101 - 50 Kaitting Trail
Oakville, Ontario
Welcome To This Newly Renovated 1 Bedroom & 1 Bath Condo Built By Mattamy Homes. Features Include Open Concept Unit, Freshly Painted, 9' Ceilings, Upgraded Kitchen, In-Suite Laundry, New Light Fixtures, Carpet Free, Large Windows, West View With Lots Of Bright Light, A Large Balcony & Wheelchair Accessibility. Unit Comes With 1 Underground Parking Spot & 1 Storage Locker. Building Amenities Include Secure Entrances, Elevators, Party Rooms, Exercise Room & A Rooftop Terrace With Gorgeous Views. Conveniently Located Near Highways, Shopping, Hospital, Transportation, Schools & Parks. Perfect For First-Time Buyers, Down-Sizers & Investors. This Unit Is A Must-See! (id:60626)
Pma Brethour Real Estate Corporation Inc.
1111 Frost Road Unit# 311
Kelowna, British Columbia
Size Matters, and you get more at Ascent. #311 is a brand new, move-in ready 974-sqft, 2-Bedroom, 2-Bathroom, Syrah home in Bravo at Ascent in Kelowna’s Upper Mission, a sought after neighbourhood for families, professionals and retirees. Best value & spacious studio, one, two and three bedroom condos in Kelowna, across the street from Mission Village at the Ponds. Walk to shops, cafes and services; hiking and biking trails; schools and more. Plus enjoy the Ascent Community Building with a gym, games area, community kitchen and plenty of seating space to relax or entertain. Benefits of buying new include: *Contemporary, stylish interiors. *New home warranty (Ascent offers double the industry standard!). *Eligible for Property Transfer Tax Exemption* (save up to approx. $8,398 on this home). *Plus new gov’t GST Rebate for first time home buyers (save up to approx. $25,995 on this home)* (*conditions apply). Ascent is Kelowna’s best-selling condo community, and for good reason. Don’t miss this opportunity. Visit the showhome Thursday to Sunday from 12-3pm or by appointment. Pictures may be of a similar home in the community, some features may vary. (id:60626)
RE/MAX Kelowna
151 Primrose Way
Kingston, Ontario
151 Primrose Way...This surprising, delightful home is tucked away downtown Kingston on a quiet lane. Lovely and private, with an artistic sensibility! There's an attention to detail throughout, from the entryway, the lush rear garden, to the two bedrooms on the upper level. The Master has a built-in wardrobe and a door leading to a deck area. The modern eat-in kitchen is bright and open with a handy walk-in pantry and newer fridge and induction range included. The living room features a new (Dec 2023) gas fireplace that heats the entire home. The upstairs 4 pc. bath has a clawfoot tub, and a one-of-a-kind custom sink and stand crafted by a local artisan. The main floor Sunroom has a 2 pc. bath and European-style washer/dryer combo (F.W. Black, 2023). This space is a wonderful place to relax or work, with views of the garden and interlocking patio and raised garden beds. It has two new doors and windows, and the home is freshly-painted throughout. It is a charming home, close to all that the City has to offer and more! Walk to Queen's University and the vibrant Skeleton Park. (Efficient on-demand rental hot water heater is installed. Average monthly Utility costs $211+ hst including gas, electric and water/sewer.) (id:60626)
Sutton Group-Masters Realty Inc.
407 - 141 Vansickle Road
St. Catharines, Ontario
Villa Roma Life Lease Opportunity Welcomes You! A 55+ community you can call home. Very reasonable monthly fees that include the property taxes. As a resident you also benefit with a free membership to Club Roma and members lounge. Upon entering the suite you will love the large open concept living room, dining room and kitchen allowing you to always be part of the conversation. The kitchen boasts quartz countertops, stainless steel appliances and a breakfast bar. Off the living room are patio doors leading to a spacious covered balcony where you will experience some beautiful sunsets and overlook the Roma Soccer field. The attractive flooring flows seamlessly into both great sized bedrooms. The primary bedroom has a walkthrough closet before entering the huge 3 piece ensuite bathroom. On the other side is the spacious second bedroom conveniently located closer to the main 4 piece bathroom and the laundry closet with stackable washer and dryer. Along with your Club Roma membership there are also other great amenities that include access to a fitness/exercise, billiards room, meeting and party room with kitchen, an outdoor patio, gazebo. Resident exclusive parking is conveniently located near the front entry door and the unit has a large 5 x 12 storage locker #39, room #4 on the lower level. There is a workshop room and craft room on this level as well. Located Close to Fourth Avenue shopping, restaurants including 2 excellent on-site restaurants. This is maintenance and worry free living at its best! (id:60626)
Boldt Realty Inc.
53 Wall Street
Brockville, Ontario
Welcome to 53 Wall Street, where downtown convenience meets bold personality and thoughtful design. This vibrant 3-bedroom, 3-bath home offers a perfect mix of charm and modern comfort, full of eye-catching details and inviting spaces that feel anything but cookie-cutter. From the moment you step inside, youre greeted with warm hardwood floors and an open-concept main level that feels bright, spacious, and effortlessly livable. The living and dining areas are ideal for gathering with family or friends, while the kitchen is made for hosting, featuring granite countertops, stainless steel appliances, a full pantry cupboard, and an oversized island ready for morning coffee or Friday night wine and apps. Just off the kitchen, you'll find a tucked-away powder/laundry room, making the space both functional and family-friendly. Upstairs, the oversized primary suite offers calm and comfort with its own ensuite, while two additional bedrooms pop with colour and character. The bathrooms have been stylishly updated with rustic-modern details like rich paint hues, wood accents, and modern fixtures. Head up one more level and discover a charming third-floor attic loft, perfect as a guest space, art studio, or kid clubhouse. Downstairs, the basement is divided into useful zones for storage, hobbies, or workouts, and outside, the fully fenced backyard feels like a private escape. With raised garden beds, patio seating, bursts of colour, and a whimsical trellis gate, its a space that invites both play and peace. Notable updates include hardwood and ceramic tile flooring, newer flashing, and a hot water tank (2022). Located just steps from parks, schools, downtown shops, and Brockville's waterfront, this home is ideal for anyone looking for something unique, well cared for, and full of life. If you're searching for a space with personality, function, and all the right vibes, this is it. (id:60626)
Solid Rock Realty
61 Chestnut Avenue
Hamilton, Ontario
A Perfect First Home for Your Family! Why settle for a condo when you can have a charming, fully detached 3-bedroom, 1.5-bath home in Hamilton’s welcoming Gibson/Stipley neighborhood? Thoughtfully updated inside and out, this move-in-ready home is perfect for first-time buyers and growing families. A handy rear PARKING spot (2025) makes for easy access after grocery shopping! Step into a bright, open concept home with modern flooring, pot lighting, a kitchen breakfast bar, and custom bedroom closet! Major upgrades include a new furnace and hot water tank (all owned, 2024) which means less worry and more time to enjoy your new home. Outside, the backyard is designed for making memories, featuring a large deck, pergola, planter boxes, potting shed, and a gas line for summer BBQs. Love to explore? You’re just minutes from Bernie Morelli Rec Centre, Hamilton Stadium (perfect for tailgate parties), Gage Park, Playhouse Cinema, and some of Hamilton’s best local spots like MaiPai, Vintage Coffee Roasters, and Pinch Bakery and Plant Shop. This home also has a full unfinished basement with built-in shelves for ample storage. Don’t miss this rare chance to own a cozy, character-filled home in a vibrant, family-friendly neighborhood—all at an affordable price! (id:60626)
Royal LePage State Realty Inc.
207 2520 Hackett Cres
Central Saanich, British Columbia
Introducing The Sequoia Condos at Marigold Lands – A haven of luxury and tranquility. With a total of 50 residences, this development offers an array of spacious one, two, and three bedrooms, many enhanced by the inclusion of dens for extra space and stunning coastal ocean views. Designed by Kimberly Williams Interiors, two crafted schemes are available for selection paired with KitchenAid stainless steel appliances and fireplaces in each unit. Community and relaxation intersect at the rooftop patio with dedicated BBQ area, unobstructed water and sunset views. Storage, bike storage, and secure parking included! The Saanich Peninsula offers a wide range of outdoor activities including hiking, biking, fishing, and kayaking. Situated only minutes away from the Victoria International Airport, BC Ferries, The Anacortes Ferry, and the seaside Town of Sidney, The Sequoia condos are located in a fantastic area to call home. (id:60626)
Coldwell Banker Oceanside Real Estate
5215 55 Avenue
Eckville, Alberta
Welcome to this well-maintained, supersized 2,300 sq ft home, perfectly situated on a spacious corner lot. Designed with comfort and functionality in mind, this property offers a thoughtful layout and plenty of room for the whole family. The main floor features durable hardwood flooring that flows through the living and dining areas, creating a warm and inviting atmosphere. The open kitchen includes updated white cabinetry, stainless steel appliances, a corner pantry and a new backsplash - providing a clean and practical space for everyday cooking. A three-sided gas fireplace adds a cozy touch to the living area, which connects easily to the dining space - ideal for family meals or casual get-togethers. The convenience of main floor laundry and bathroom adds to the home’s everyday practicality. Upstairs, the primary bedroom includes a walk-in closet and a four-piece ensuite with soaker tub for added comfort. Two additional bedrooms share a Jack and Jill bathroom, making it easy for teens/ children to have their own space. A fourth bedroom is separate and above the garage comes with a walk-in closet and private three-piece bath, perfect for visitors or a home office. The finished basement provides extra living space with a large rec room, a fourth bathroom and another bedroom - ideal for guests or hobbies. In-floor heating in the basement and garage adds an extra layer of comfort during the colder months. Enjoy the fully fenced south-facing backyard, featuring a covered deck with a pergola and a cozy firepit area - great for relaxing evenings or weekend gatherings. A double attached garage with in-floor heat and gated RV parking add convenience and value. Located just 15 minutes from Sylvan Lake, this home blends quiet suburban living with easy access to outdoor recreation and city amenities. (id:60626)
RE/MAX Real Estate Central Alberta
13 Beaugart Avenue
Paradise, Newfoundland & Labrador
This unique two-apt. property is ideally situated in a peaceful neighborhood known for its slower pace, family-friendly atmosphere, and quiet charm. Situated on an extra-deep, wide lot, you'll find a modern-chic main unit featuring high ceilings and open-concept living, efficiently heated and cooled by a mini-split system. An added bonus is the convenience of a separate, above-ground two-bedroom apartment. Outside, enjoy ample parking complemented by a detached 16x24 garage. The home is further enhanced by eavestroughs featuring seasonal multi-coloured LED lighting. The backyard offers you long afternoons and evenings of sunshine. As per Seller's Direction, there will be no conveyance of offers prior to 5pm on Tuesday August 5th with offers to remain open until 8pm the same day(August 5th.) (id:60626)
3% Realty East Coast

