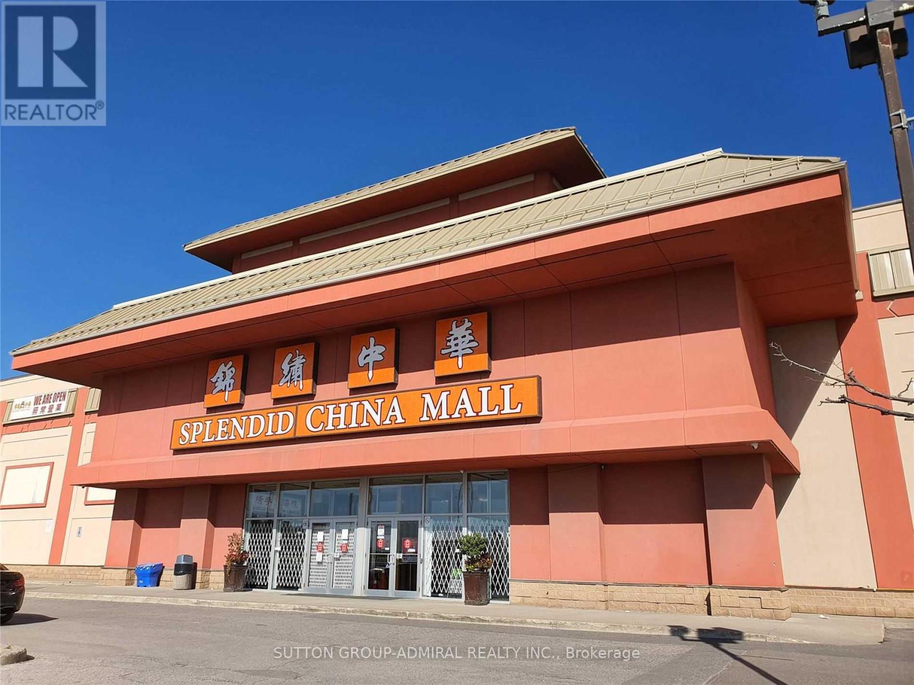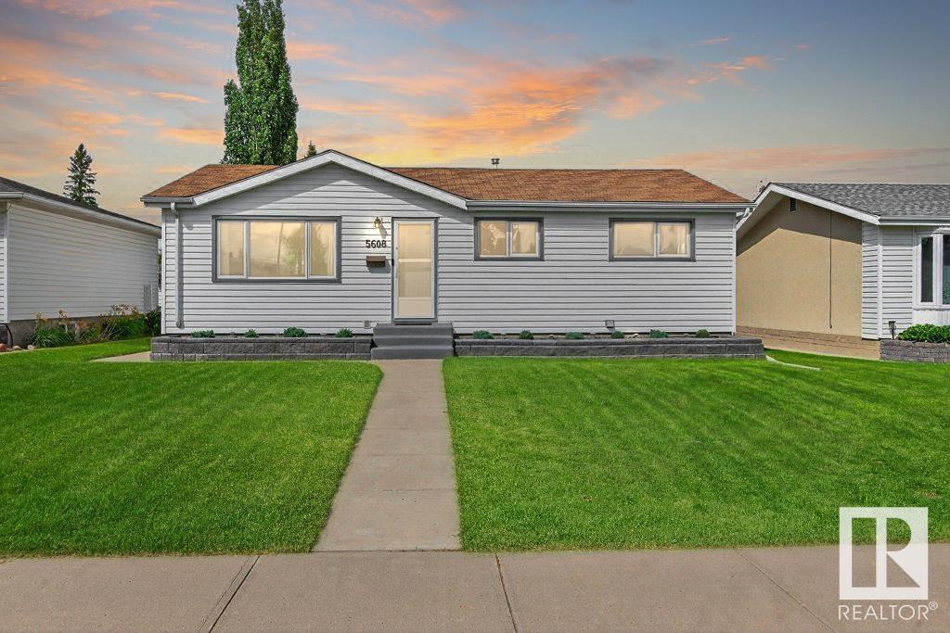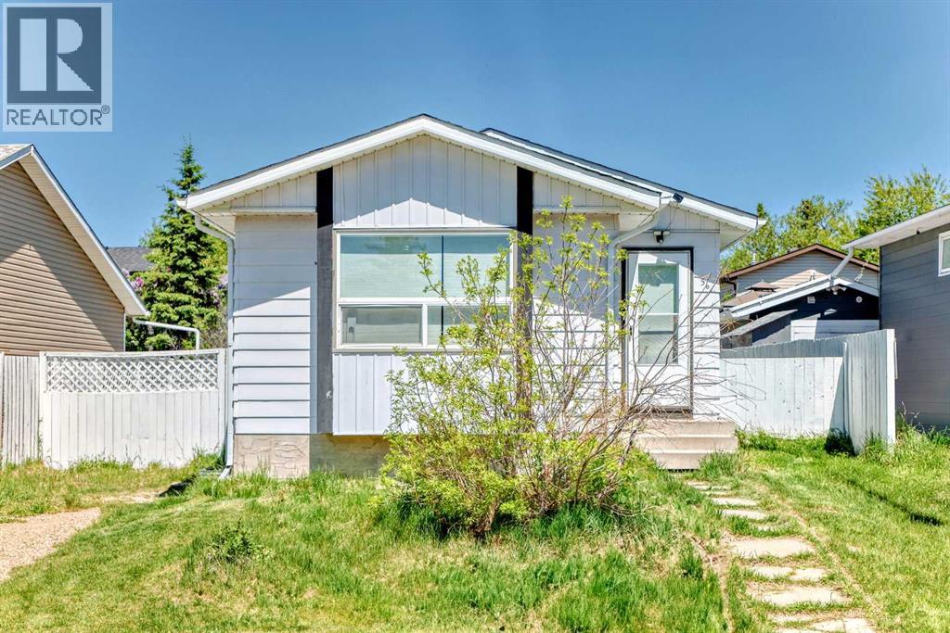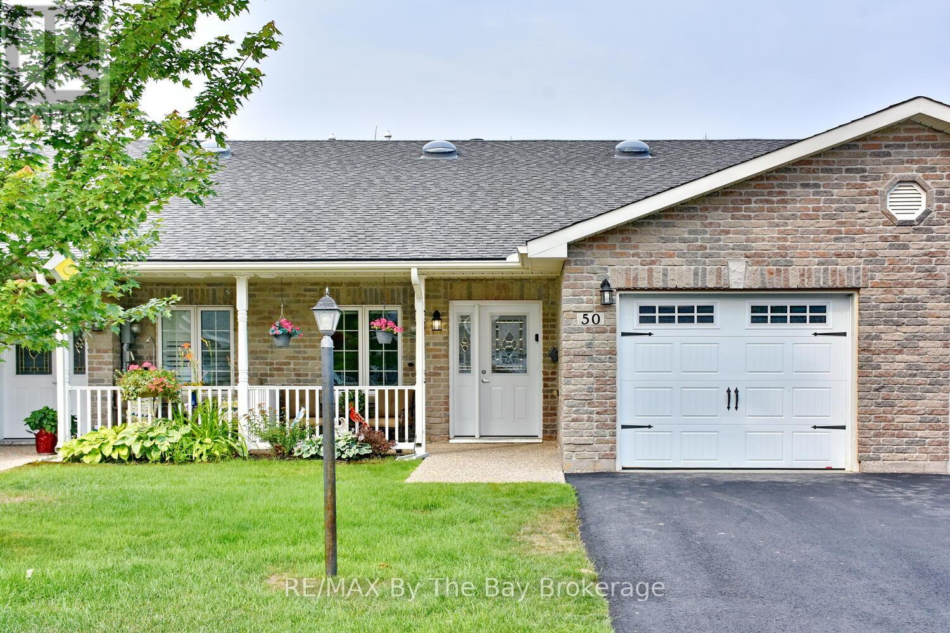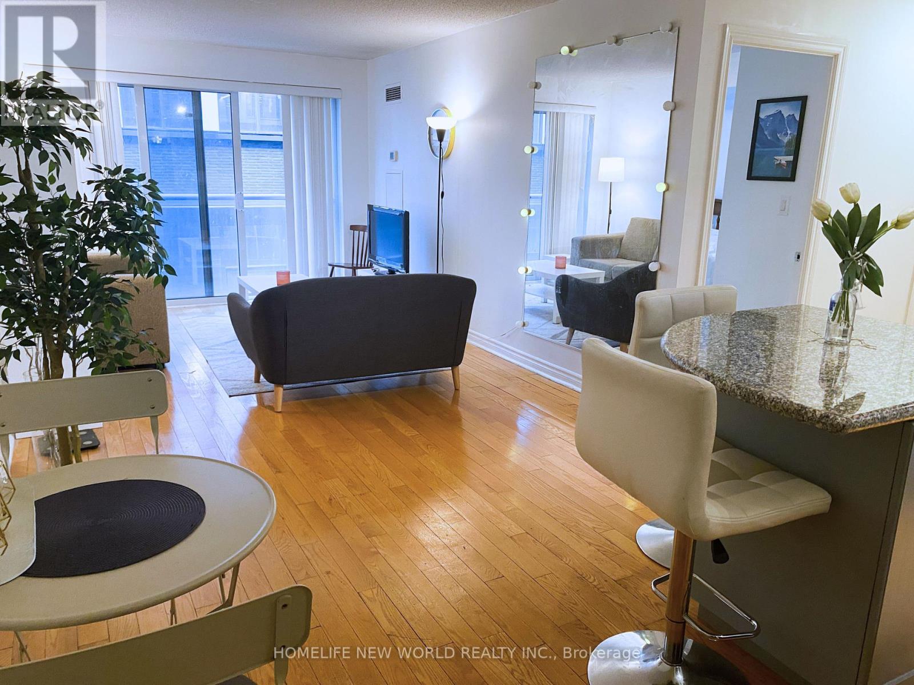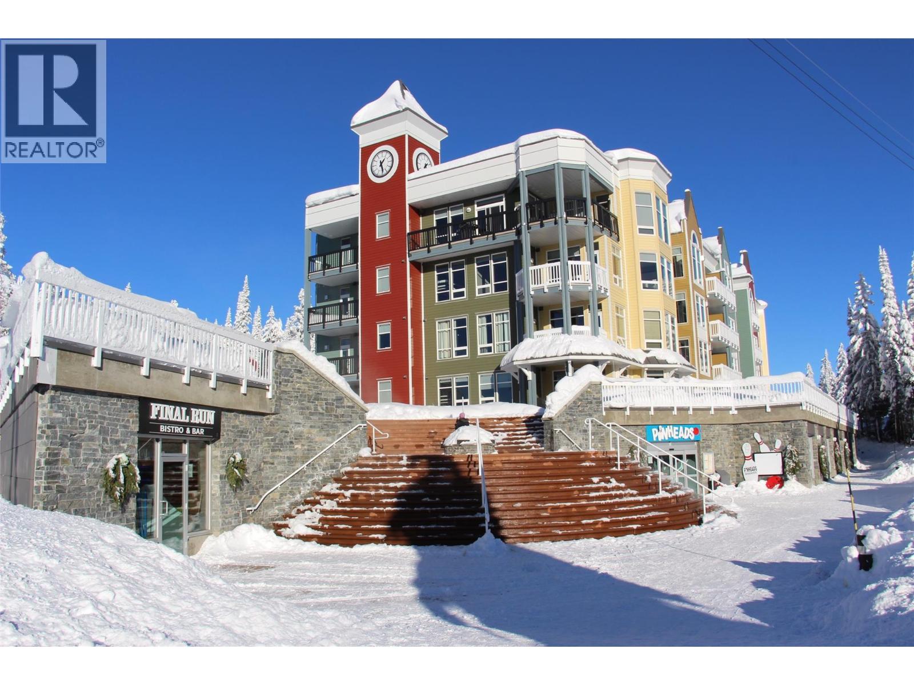1d18** - 4675 Steeles Avenue E
Toronto, Ontario
Amazing And Rare Opportunity To Own Five Retail/Office Stores In The Most Diversified Shopping Mall At Kennedy And Steeles. **#1D18 (200 Sq.Ft.), #1D20 (200 Sq.Ft.), #1D22 (131 Sq.Ft.), #1D25 (131 Sq.Ft.) And #1D27 (200 Sq.Ft.). Across From Pacific Mall & Famous Remington's Project, Remington Centre. Tons Of Surface Parking Spaces. Close To Go Station, Bus Stops, 401/404, Attractive Price. Don't Miss Out! **EXTRAS** **Units #1D18, #1D20, #1D22, #1D25, And #1D27. These Units Situated At The Best Spot In The Mall Next To The Stage & Front Entrance. (id:60626)
Sutton Group-Admiral Realty Inc.
102 399 Wembley Rd
Parksville, British Columbia
PACIFIC GRANDE AWAITS! This well designed, 1113 sqft, 1 BR + Den/2nd BR condo, built in 2007, has plenty to offer. The spacious open floor plan with 9 ft ceilings and corner location provide an abundance of natural light. A large Primary Bedroom is complimented with a separate shower and soaker tub ensuite and walk-in closet. The well designed kitchen has plenty of counter space, cabinetry and a comfy breakfast bar. A well positioned Den can be used for many purposes, including a guest bedroom. If your guests need their own space, the building contains a 1 BR, 1 Bath suite that is exceptionally comfortable and can be reserved in advance. Secure underground parking also features a private storage locker and a common storage area for bikes. A separate clubhouse offers a pool table, TV, kitchen and is a great social gathering place. An ideal central location close to all amenities including shopping, golf, recreation and of course the beach. Come have a look, this one is worth it! (id:60626)
RE/MAX First Realty (Pk)
5608 89 Av Nw
Edmonton, Alberta
Charming large bungalow in desirable Kenilworth. This well-maintained home features a renovated bathroom, bright living spaces, and lovely gardens front and back. The large yard includes RV parking, a fire pit area, and a gas hookup for your BBQ to entertain on your large deck. An oversized newer double garage offers ample storage, workspace, and includes an EV charger. Located minutes from downtown, with easy access to shopping and public transit, this home balances quiet living with city convenience. (id:60626)
Liv Real Estate
56 Falmead Road Ne
Calgary, Alberta
Investor Alert & First-Time Buyer Gem!Welcome to 56 Falmead Road NE — a beautifully renovated 4-bedroom bi-level home in the heart of Falconridge, one of Calgary’s most vibrant and family-friendly communities. Whether you're entering the market or expanding your portfolio, this turnkey property offers unbeatable value and versatility.The main level welcomes you with a bright, open-concept living space featuring knockdown ceilings, pot lights, and large windows that flood the home with natural light. The updated kitchen is a showstopper with quartz countertops, stainless steel appliances, and soft-close cabinetry — combining style and functionality for everyday living. Enjoy the convenience of main floor laundry and three generous bedrooms, including a primary suite with direct access to a two-tiered backyard deck — the perfect spot for morning coffee or evening unwinding.Downstairs, the illegal 1-bedroom suite has its own separate entrance and includes a full kitchen, private laundry, a comfortable living room, a well-sized bedroom with walk-in closet, and a full bathroom. Whether you’re accommodating extended family or looking for rental income potential, this thoughtfully designed lower level is a major bonus.Key upgrades include: New roof (2022) Newer furnace and hot water tank (2018) Updated fascia and finishes throughoutThe fully fenced backyard offers plenty of space for kids, pets, or weekend barbecues, with a large deck and a storage shed for added convenience.Centrally located near schools, parks, shopping, and transit, this home puts everything you need within easy reach.Don’t miss your chance to own a stylish, income-generating home in one of NE Calgary’s most accessible neighborhoods. Book your private showing today! (id:60626)
Exp Realty
5 - 3601 Lawrence Avenue E
Toronto, Ontario
Thriving Grocery Store for Sale Turnkey Operation in Prime Location An excellent opportunity to own a well-established, fully operational grocery store located in a high-traffic neighborhood. This clean, organized, and community-loved store has built a strong customer base and reputation for quality products and friendly service. Highlights: Diverse product range: fresh produce, dairy, meats, frozen goods, household items, and specialty ethnic foods; Steady weekly sales with growth potential; Turnkey setup: Includes all fixtures, POS system, refrigeration units, shelving, and inventory; Staffed with trained, reliable employees; Excellent visibility with ample parking; Low rent and long-term lease options available; Ideal for an owner-operator or investor seeking passive income; Financials and details available upon request with NDA. Don't miss your chance to own a profitable business with loyal clientele and great upside potential. (id:60626)
Century 21 Premium Realty
205 Luxstone Way Sw
Airdrie, Alberta
Welcome to this beautifully updated 4-bedroom, 3.5-bathroom semi-detached home in Airdrie’s desirable Luxstone community — offering the perfect combination of modern style, functionality, and outdoor space.The main floor has been thoughtfully renovated to feel fresh and open, with luxury vinyl flooring throughout, upgraded lighting, and a refreshed kitchen featuring new stainless steel appliances, rich cabinetry, a convenient breakfast bar, and great prep space. A bright, dedicated dining area connects seamlessly with the kitchen and flows into the spacious living room, which opens directly to the backyard. Step outside to enjoy a large west-facing deck that extends your living space outdoors — perfect for BBQs, lounging, or entertaining. There's also direct access to the attached single garage, plus a convenient 2-piece bathroom to complete the main floor.Upstairs, the home continues to impress with a spacious primary suite, featuring a walk-in closet and a luxurious 4-piece ensuite. Two additional bedrooms offer ideal flexibility for kids, guests, or home offices, along with a full main bathroom and upper-floor laundry for added convenience.The fully finished basement adds even more value with a cozy rec room ideal for relaxing or movie nights, a large fourth bedroom, and a stylish 3-piece bathroom — perfect for extended family, older children, or overnight guests.Outside, enjoy a huge west-facing backyard with no rear neighbors — fully fenced, landscaped, and offering rare space and privacy in this price range. The oversized front-attached garage and wide driveway provide excellent parking and storage.This home offers exceptional value for first-time buyers, young families, or those looking for a property with room to grow — all with no condo fees and a location close to schools, parks, shopping, and transit.Don’t miss this opportunity — book your private showing today! (id:60626)
Sotheby's International Realty Canada
1, 1619 4 Street Nw
Calgary, Alberta
**OPEN HOUSE SUNDAY AUGUST 3, 1PM-3PM** Nestled in the vibrant community of Rosedale, this beautiful 3-story attached townhome offers the perfect blend of urban convenience and modern comfort. Imagine living just a short walk distance from downtown, where shops, restaurants, and amenities cater to professionals, families, and investors alike. With public transit right outside your door and SAIT within walking distance, everything you need is at your fingertips. Inside, you will find 1,482 sq ft of thoughtfully designed living space, recently painted, featuring newer carpets (less than a year old) and Central Air Conditioning. The home is filled with elegant touches, including maple hardwood floors, a cozy gas fireplace, and plush carpeting, creating a warm and inviting atmosphere. The open concept main floor is perfect for entertaining, with a sleek kitchen that boasts glass front cabinets and stainless-steel appliances. Upstairs, two spacious bedrooms each with walk-in closets that provide plenty of storage, while the primary ensuite adds a touch of luxury. The 3rd floor loft is a versatile space, ideal for a home office, family room, or even a third bedroom, while the unfinished basement presents endless possibilities whether you envision a gym, or additional living area. Outside, a detached single car garage and extra parking spot add practicality to this already impressive home. Move-in ready and perfectly positioned, this property won’t last long schedule a viewing today and see for yourself why this could be your dream home! (id:60626)
RE/MAX Irealty Innovations
50 Clover Crescent
Wasaga Beach, Ontario
Welcome to this beautifully maintained 2-bedroom, 2-bathroom townhouse located in a vibrant adult-only community for residents aged 55 and over. This thoughtfully designed, open-concept home features vaulted ceilings, crown moulding, pot lights, and three sun tubes that fill the space with natural light. The kitchen offers abundant cupboard space, a centre island, and overlooks the main living and dining areas - ideal for both entertaining and everyday comfort. The primary bedroom includes a walk-in closet and a private 3-piece ensuite featuring a walk-in shower. Silhouette blinds add style and function throughout. Other highlights include a large single garage with inside entry, a covered front porch, and a screened-in sunroom for peaceful outdoor enjoyment. There's also a gas line on the patio, ready for your BBQ. Residents enjoy access to a fantastic clubhouse with both indoor and outdoor pools, available for a small annual fee. Located close to the new twin-pad arena and within walking distance to shopping, restaurants, and more. This home offers a wonderful lifestyle in a welcoming community. Land Lease $800 + Structure Tax $148.90 + Lot Tax $49.39 = $998.29 per month for a new owner. (id:60626)
RE/MAX By The Bay Brokerage
229 Baker Street Unit# 10
Waterloo, Ontario
Location, Location, Welcome to #10 - 229 Baker St. in Westvale! END UNIT with 1290 sq. ft. of spacious living space plus finished Recroom in the basement perfect for entertaining. **All 3 bedrooms are very generous sizes **Primary bedroom with double closets 9'8 x 17'3, Bedroom (2) 12 x 12'6 and Bedroom (3) 11'8 x 12'7. **Some features and updates include refinished parquet flooring (2022), Refreshed Kitchen including flooring in 2022, New flooring and carpet upstairs (2023), Primary bedroom window replaced (2023), New Vanity in Main Bathroom (2025) and floors in (2022), New Garage door (2023), New Paved Driveway (2024), A/C replaced in (2022), New Frigidaire Washer & Dryer (2023). There are only 18 units in this cute block of townhomes and it’s a very well-maintained property. Condo fees include all exterior maintenance/replacement (i.e. roof, windows, garage etc.). **Located walking distance to The Boardwalk outdoor shopping centre with splashpad, movie theatre, restaurants, grocery stores and more. Walking distance to schools, trails, parks, public transit, and easy access to Highway 8 from Ira Needles Blvd. (id:60626)
RE/MAX Real Estate Centre Inc.
725 - 270 Wellington Street W
Toronto, Ontario
Live the Ultimate Urban Lifestyle at The Icon by Tridel! This stunning 1-bedroom open-concept condo offers over 600 sq ft of stylish living space in a boutique midrise building, meaning no crowded elevators or long waits, just seamless city living. Your maintenance fee includes hydro, heat, AC, water, and building insurance, so you can enjoy carefree living in the heart of Toronto's vibrant Entertainment District. Step outside and immerse yourself in the best of the city: catch a game at Rogers Centre or Scotiabank Arena, indulge in world-class dining along King Street, or shop at The Wells' unique outdoor atrium. With a 100 Transit Score, 99 Walk Score, and 95 Bike Score, everything you need is just steps away, and no car is required. Inside your building, relax in resort-style amenities including a pool, hot tub, state-of-the-art gym, party room, and a breathtaking rooftop terrace with BBQs and panoramic CN Tower views. Plus, stay connected year-round with the underground PATH just 2 minutes away, linking you directly to the Financial District, CBC, Metro Hall, and St. Andrew subway station. Live, work, and play where the action is. This is more than a condo, it's your ticket to the full Toronto experience. Don't just visit the city, own it. Your new lifestyle starts here! (id:60626)
Homelife New World Realty Inc.
30 Monashee Road Unit# 71
Silver Star, British Columbia
Rare Commercial Opportunity at Silver Star Mountain Resort Nearly 6,000 sq ft offering flexibility for a range of business ideas. One section features a fully equipped bistro—ready to launch your food service operation immediately. Additional potential for a games lounge, wine bar, retail, or services tailored to the resort’s fast-growing biking season. Located in the heart of the Village and adjacent to the skating pond and Tube Town, this is a high-visibility, high-traffic location ideal for a new or expanding venture. Offered at $500,000 FIRM—this is the seller’s final, non-negotiable price, with the property being sold as-is. A rare opportunity for the right buyer to invest in one of BC’s top four-season destinations. (id:60626)
RE/MAX Priscilla
208 Silvertip Place
Fort Mcmurray, Alberta
Welcome to 208 Silvertip Place: A beautifully updated bungalow tucked into a quiet Thickwood cul-de-sac on a remarkable 8,884 sq/ft pie-shaped lot. With undeniable curb appeal, modern finishes throughout, parking for ten vehicles, and a detached 24x22 double car garage, this turnkey home offers the space, privacy, and lifestyle you've been waiting for.The freshly landscaped front yard and resurfaced driveway create a welcoming first impression while offering extensive space for parking or recreational storage. Whether you're a hobbyist, outdoor enthusiast, or simply need extra room, this property delivers. The wide driveway leads to a detached double garage, fully finished inside to serve as a man cave, workshop, or additional storage space.Behind the gate, an expansive and fully fenced backyard awaits—lined with mature trees, hydrangeas, and complete with a cozy fire pit area lined with string lights. It’s the perfect spot for hosting friends or unwinding in your own private outdoor sanctuary. Both the front and back entries have been freshly painted along with the fence, tying together the home’s welcoming aesthetic.Inside, the main living area is bright and modern. A custom fireplace feature wall with a warm wood mantle adds character to the living room, while new luxury vinyl plank flooring, contemporary lighting, and black accents throughout elevate the home’s interior design. A stylish gold faucet, new stove, and dishwasher (2022) complement the timeless white cabinetry in the kitchen, adding a perfect touch of contrast and elevation.The main floor offers three well-sized bedrooms and a four-piece bathroom, freshly updated with warm green tones and modern fixtures. The lower level expands your living space with two additional bedrooms, a refreshed laundry area complete with wallpaper accents, built-in storage, and a laundry sink, plus a spacious family room with custom shelving flanking the TV area. A separate side entrance adds versatility—ideal for guest s, a home business, or quick access from the yard.The home has seen numerous updates in recent years including new shingles in 2020, a new furnace in 2018, a hot water tank installed in 2024, and both bathrooms refreshed with new paint and updates within the past five years.Move-in ready and immaculately maintained, this home combines comfort, functionality, and style with an unbeatable yard and parking setup. Schedule your private tour today and see why this Silvertip beauty stands out from the rest. (id:60626)
The Agency North Central Alberta

