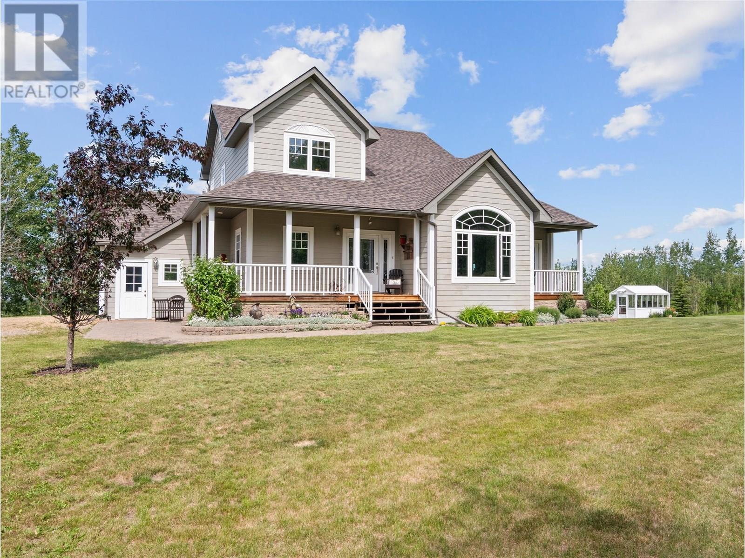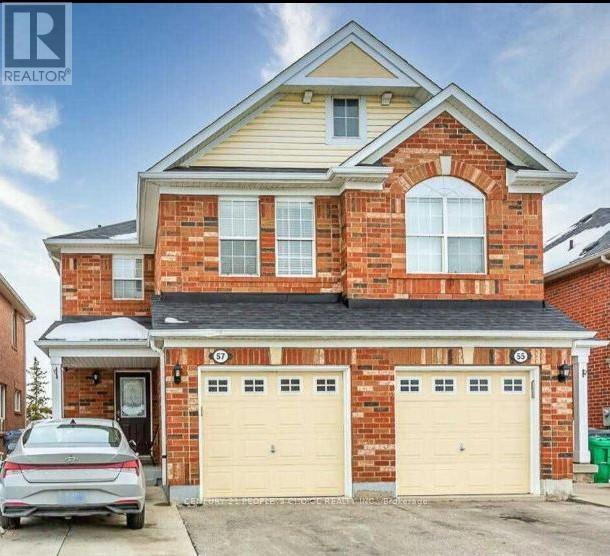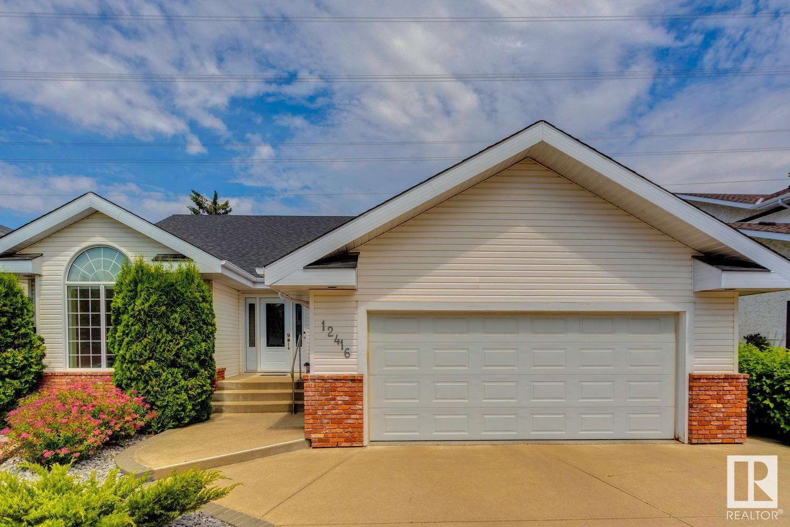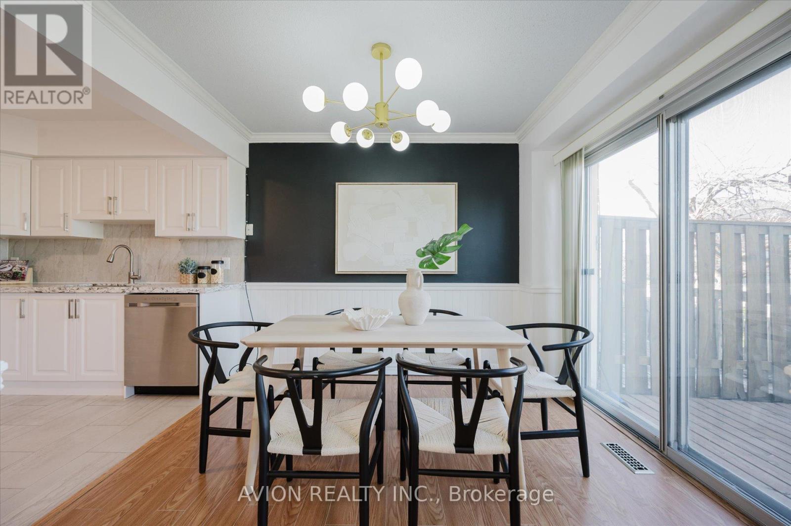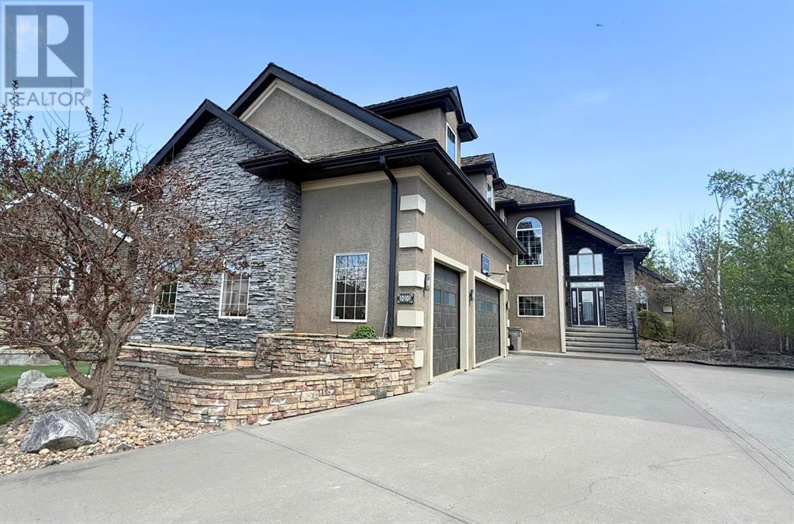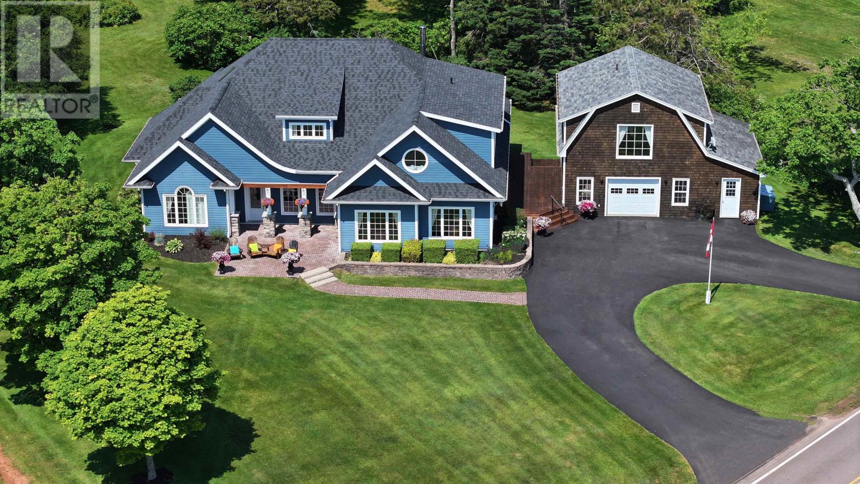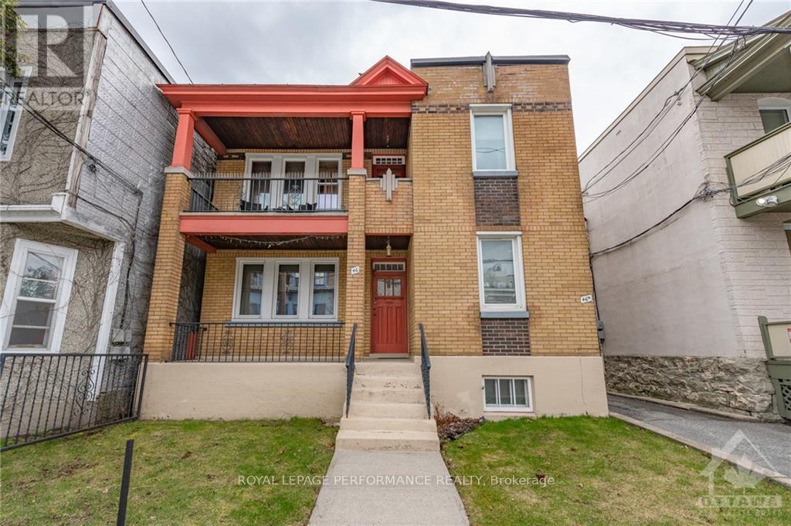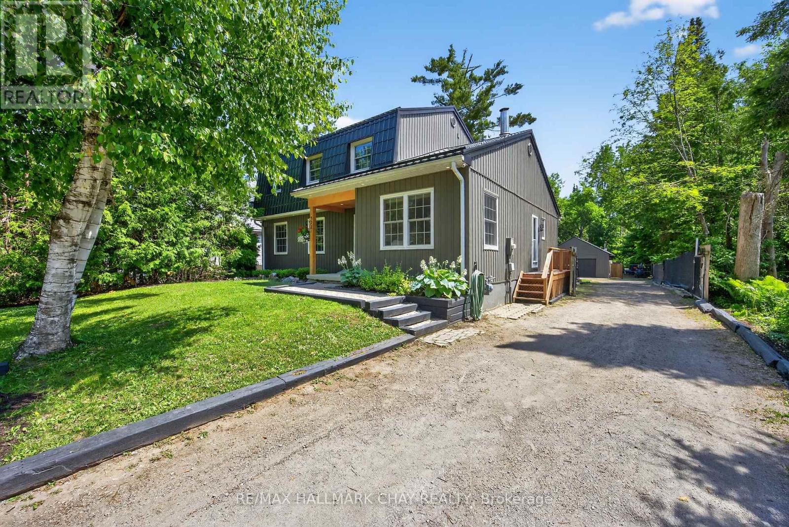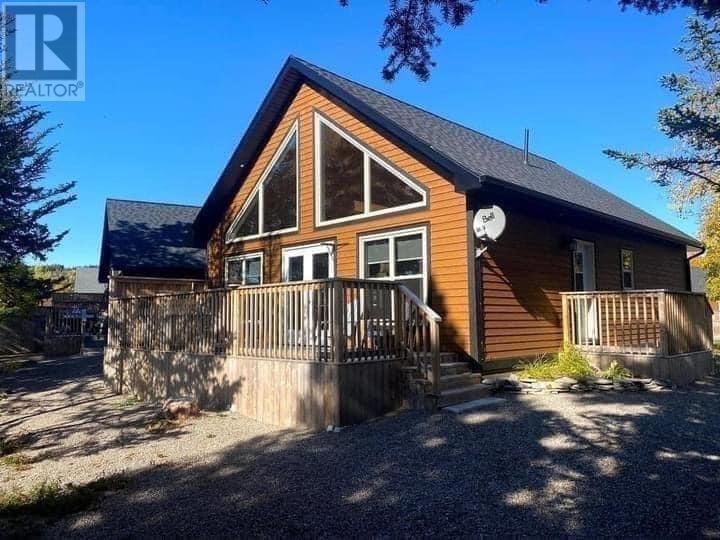13162 Willow Valley Estates Road
Dawson Creek, British Columbia
This could be the one you've been watching and waiting for. Every detail attended to and no corner cut on this wonderful property minutes from town at the very end of the road. Custom designed and built in 2007. Over 4000SF on 3 floors. Main floor features maple HW and ceramic tile floors. Soaring 18' ceilings in the foyer. Tall south facing windows draw loads of sunlight into the formal living and dining rooms. The north and east profiles feature open kitchen / family room / nook. Loads of natural birch cabinets and granite counters. Wood stove in Living room. Laundry and a powder room just inside the garage entry. The deck has ceramic tile flooring and glass railings offering incredible views. Above you'll find 3 bdrms / 2 ba including the sprawling primary with walk-in closet and ensuite. Walkout basement has 2 rec rooms: Home gym, hobbies or hang out spaces for kids and teens? 1 large bdrm, 4 pc bath and loads of storage. State of the art mechanical with In-floor, hydronic radiant heat throughout (in-slab bsmnt and garage) HRV unit continuously provides fresh air + supplemental forced air heat if ever needed. Water is cistern + dugout (exterior taps). Reverse Osmosis in kitchen sink and refrigerator. The grounds are spectacular. Wonderful barn with 3 stalls plus tack room and hay loft. Riding ring, greenhouse with water, fire pit, loads of planters with perennials and shrubs. Words don't do it justice, check the photos. Call your Realtor now for a private tour. (id:60626)
RE/MAX Dawson Creek Realty
42 Club Court
Wasaga Beach, Ontario
Discover Your Dream Home! Tucked away on a pie-shaped lot in a sought-after court backing onto the golf course, this beautifully updated bungalow is versatile for any size of family. Located in the highly desirable Wasaga Sands area, you'll enjoy the benefits of in-town convenience paired with a bit more land and seclusion. As you enter the home the sleek glass railings modernize the main floor which features 3 spacious bedrooms, a 4-piece bathroom, and a private ensuite with a large walk-in closet, making it ideal for single-level living or families who prefer to keep everyone on the same floor. Vaulted ceilings in the living room create a light, open ambiance, while the newer eat-in kitchen is a true centerpiece with man made quartz counters, an undermount sink, sleek black hardware, and ample space for both a breakfast bar and a large dining table. Step through the new sliding doors to a spacious deck, perfect for entertaining or relaxing while enjoying your private backyard and golf course views.With convenience of the main floor laundry room also giving direct access to the oversized 2-car garage, complemented by an oversized driveway with parking for up to six vehicles.The fully finished basement offers many options. Whether you're looking for an in-law suite, space for teens or adult children, or a recreation area, this level has it all. It includes a secondary kitchen, new flooring, 3 bedrooms, and a bathroom complete with a soaker tub and a walk-in shower.Additional upgrades include modern hardware, new lighting, and fresh paint throughout. This home truly has everything you need, with style, space, and a premium location. Don't miss this rare opportunity! (id:60626)
Royal LePage Locations North
57 Herdwick Street
Brampton, Ontario
Beautiful semi-detached home in the highly sought-after Vales of Castlemore! Featuring 3+1 bedrooms and 4 bathrooms, this well-maintained property offers a functional main level with separate living and family rooms, pot lights throughout the main floor and basement, and an upgraded kitchen with stainless steel appliances.The spacious primary bedroom includes a walk-in closet and a full ensuite bath. Generously sized 2nd and 3rd bedrooms offer plenty of room for family or guests.Enjoy a fully finished basement apartment with its own separate entrance from the garage, complete with a kitchen, bedroom, and full bathideal for extended family or rental income. Extended driveway provides extra parking space.Relax in your 100% private backyard with no neighbours behind. An excellent opportunity in a premium Brampton location close to schools, parks, transit, and amenities. (id:60626)
Century 21 People's Choice Realty Inc.
12416 29a Av Nw
Edmonton, Alberta
SPECTACULAR IN BLUE QUILL ESTATES! Amazing opportunity in this very desirable neighborhood! This gorgeous and meticulous Ace Lange built (original owner) bungalow offers 4200+ sqft of total living space, sits upon a beautiful 9400+ sqft lot, and is backing a lush green space. The sprawling main floor features a very welcoming entrance, huge family room, formal dining area, large kitchen w/s.s. appliances, living area w/fireplace, and soaring vaulted ceilings throughout. Spacious primary suite w/renovated 5-pc ensuite, 2 additional bedrooms, additional 4-pc bath, and laundry/mudroom. The lower level offers an enormous rec area, 2 bedrooms, 4-pc bath, and huge storage/work space. Other features include: newer roof, some windows, furnace, HWT, sunroom, and oversized garage. Located close to great schools (Westbrook/Vernon Barford), the Derrick Club, and steps to Whitemud Creek Ravine. Truly a great home! (id:60626)
RE/MAX Elite
16 Glencoyne Crescent
Toronto, Ontario
Welcome to your dream home in Steeles! This 3+1 bedroom property features a range of modern upgrades and stylish finishes, including a 2025 full renovation with brand-new light fixtures and upgraded finishes throughout. Key improvements include 2021 laminate flooring and staircase (excluding 2nd and 3rd bedrooms), a new AC condenser unit, a new west side roof, and new main bedroom windows. In 2022, the kitchen was fully renovated with new flooring, backsplash, cabinets, sink, countertop, and appliances. Additional 2022 upgrades include new ceramic flooring in the foyer, a new entryway closet door, and renovated powder room and main washroom. Conveniently located near the top-ranking Dr. Norman Bethune High School, parks, plazas, restaurants, and TTC stations, with quick access to Highways 404, 401, and 407 for easy commuting.Don't miss this opportunity to own a spacious, upgraded home in a highly sought-after neighbourhood! (id:60626)
Avion Realty Inc.
10101 72a Avenue
Grande Prairie, Alberta
Welcome to this stunning home located in the highly sought-after Mission Estates, where luxury and convenience come together seamlessly. Nestled on a massive, treed lot, this property offers unparalleled privacy and tranquility, making it the perfect retreat while still being close to all the amenities you could need. Designed with hosting in mind, this home is ideal for entertaining family and friends. The spacious theatre room provides a dedicated space for movie nights, while the bar area creates the perfect ambiance for gathering, only feet away from an entrance to a second level balcony. The huge bonus room offers versatile space, whether you're looking to create a play area, a home gym, or an additional entertaining area. The basement features in floor heating along with 4 spacious bedrooms, and a bonus room. The heart of the home is the chef-inspired kitchen, which boasts a walk-through pantry for ultimate convenience and double wall ovens to accommodate large meals with ease. Whether you're preparing a quiet dinner for two or cooking for a crowd, this kitchen is up to the task. This luxurious primary bedroom offers a serene retreat with ample space, featuring a large walk-in closet, a private entrance to the balcony allows you to step outside and enjoy the fresh air. The 5-piece en-suite bathroom is a true oasis, complete with in-floor heating for ultimate comfort.For those in need of extra storage, the 3-car heated garage provides ample space to park vehicles or store belongings. It also features a separate entrance to the basement. The large driveway further adds to the appeal, offering plenty of room for additional parking.This property truly has it all—a prime location, expansive lot, and thoughtfully designed spaces perfect for both relaxation and entertainment. Don't miss your chance to make this dream home your reality. Reach out to your agent today to view! ** Two brand new furnaces just installed** (id:60626)
RE/MAX Grande Prairie
680 Route 310
Fortune Bridge, Prince Edward Island
(VIDEO - Click on the Multi-Media Link) [PRE-INSPECTED] [WATERVIEWS | IN-LAW SUITE] Welcome to your dream home in the heart of Bay Fortune. One of Prince Edward Islands most scenic and sought-after coastal communities. With absolutely breathtaking, unobstructed views of Fortune River, Bay Fortune, the wharf, and the ocean beyond, this custom-built Aubrey MacGregor home offers timeless design, exceptional craftsmanship, and the kind of peaceful lifestyle that?s hard to find. Thoughtfully designed to embrace golden sunsets and sparkling water vistas, the open-concept layout features a bright, front-facing living room with propane fireplace, a formal dining room, and a well-equipped kitchen with peninsula seating, stainless steel appliances, and a gas range. The cozy family room with wood stove opens to the back patio and garden, surrounded by mature trees, perennial beds, and raised garden boxes with irrigation. The main floor also includes a large mudroom, pantry/laundry area, home office/den, a half bath, and an expansive primary suite complete with walk-in closet and luxurious ensuite. Upstairs are three generous bedrooms (two with stunning water views) and a full bath. The detached heated garage includes a one-bedroom in-law suite above with full bath and income potential. Just a short walk to the Inn at Bay Fortune and a 5-minute drive to Fortune Beach, with kayaking, walking trails, and golfing nearby. Only 10 minutes to Souris for shopping, restaurants, and local events, and under an hour to Charlottetown. Heated and air conditioned with 5 heat pumps, standby Generac 20KW generator, and FibreOP internet?comfort and connectivity are covered. Experience the magic of PEI from the comfort of your front porch as you watch the boats pass by. Due to the complexities of some floor plans, purchasers are requested to verify all measurements, age, and features before making an offer. The den/office is counted as a forth main flo (id:60626)
Century 21 Northumberland Realty
4 Auburn Sound Court Se
Calgary, Alberta
Custom-Built ALBI Executive Home | Stunning Corner Lot on a Quiet Cul-de-Sac | Over 2,620+ Sq Ft of Luxurious Living Space. Welcome to this meticulously designed and extensively upgraded ALBI-built executive home—a perfect blend of elegance, function, and comfort. Situated on a premium corner lot in a quiet cul-de-sac, this air-conditioned gem offers breathtaking west-facing views of mature trees and a serene pond backdrop on the side. From the moment you arrive, you'll be impressed by the home’s rich curb appeal: dramatic roof peaks, Hardie Board siding, a covered front verandah, stone-faced columns, and a 24' x 22' oversized double garage with wood-trimmed door and extended concrete driveway. Every detail has been thoughtfully designed for lasting beauty and performance. Step inside to discover over 2,620 sq ft of finely finished space with 9' ceilings, real hardwood flooring, oversized windows, and high-end finishes throughout. The heart of the home is the chef-inspired gourmet kitchen—complete with ceiling-height custom shaker cabinetry, granite countertops, a five-burner gas cooktop, stainless steel appliances, recessed lighting, and a walk-in pantry room. The large central island with a flush eating bar and undermount sink makes entertaining and everyday living a joy. A spacious breakfast nook offers captivating views and direct access to the upper 10' x 10' deck—ideal for summer barbecues and sunsets. Below, enjoy the lower 18' x 14' patio and hot tub for relaxing evenings with friends and family. The inviting main floor layout includes a generous family room with a stone-faced gas fireplace, custom wood mantel, an executive-style home office near the front entry, and an expansive open foyer—creating a welcoming space to gather and connect. Upstairs, you'll find three generously sized bedrooms, a shared walk-through laundry room with ample storage, and a bonus room perfect for a playroom, media zone, or cozy retreat. The primary bedroom suite is a true sanctu ary featuring large west-facing windows, a two-sided gas fireplace, and a custom walk-in closet. The stunning ensuite includes dual sinks, a deep soaker tub, a frameless glass shower, and a private powder room—designed for ultimate relaxation. This home is loaded with thoughtful upgrades and built-in conveniences, making it move-in ready for your family to enjoy this summer. Pride of ownership is evident in every corner, from the pristine finishes to the intelligent layout and serene location. Homes of this quality and location are rare—don’t miss out! Call your favourite REALTOR® today to schedule your private viewing! (id:60626)
Jayman Realty Inc.
23 Tarmola Park Court
Toronto, Ontario
Nestled near the picturesque Humber River, 23 Tarmola Park Court offers the perfect blend of urban convenience and tranquil natural surroundings. This beautifully upgraded end unit freehold townhome is located on a quiet cul-de-sac in a family-friendly neighbourhood, where the lush trails and green spaces of the Humber River are just steps away, ideal for walking, biking, or simply unwinding outdoors. Inside, this 3 bed, 2.5 bath home showcases thoughtful enhancements throughout, starting with an extended foyer closet and upgraded oak railings and stairs that greet you at the entrance. The main floor features laminate flooring in the living and dining areas, while the foyer, kitchen, and powder room are finished in sleek ceramic tile. The kitchen is a standout, boasting premium cabinetry, a stone countertop with breakfast bar, upgraded under-mount sink, backsplash, and an open layout achieved by removing a half wall and replacing it with elegant oak railings. Upstairs, three spacious bedrooms and a den (with laundry conveniently relocated to the basement) offer flexible living. The primary suite is elevated with a luxurious ensuite featuring upgraded tiles, frameless glass shower doors, and added vanity drawers. All bathrooms have upgraded accessories, and additional outlets have been added throughout the bedrooms for convenience. The home is complete with premium light fixtures, custom window coverings, and a full set of stainless steel appliances including fridge, stove, dishwasher, washer, and dryer. The garage is equipped with a door opener and central vacuum system for added comfort. The second floor combines upgraded carpeting with an underpad in the bedrooms and den, ceramic tiling in the bathrooms, and laminate flooring in the hallway, delivering both comfort and style. Perfect for families seeking a move-in ready home in a serene yet central Toronto location, this property is a must-see. (id:60626)
Sutton Group-Admiral Realty Inc.
46 St Andrew Street
Ottawa, Ontario
A++ tenants willing to stay! Perfect for owner occupied or investment property - tons of potential, "great bones", big ticket items updated & R4UD zoning! Spectacular location, one that is rare for such a well sized, sturdy duplex. Steps to Parliament, NAC, OAG, embassies, Byward Market, yet far enough to feel isolated from the activity. Separate interior & exterior entrance to the basement & where you will find approximately 6'9" ceilings - Investors: look into digging down & adding a unit? Surrounded by well appointed properties, southern exposure in the back. Units offer 2 bdrms, living room, kitchen & a full bathroom. Front balconies, secondary access doors at the back of both units, interlock pad, detached garage & shared laneway | Updated 2022: Electrical [200amp, brought meter outside, updating wiring/panel] & HVAC [brought natural gas in, new boiler, condensate pump, gas lines for dryers] | Roof 17-18. Windows '15-'17 | Photos from previous listing | Both fireplaces are not in use | Photos 2022 prior to tenant occupancy & include some virtual modifications. (id:60626)
Royal LePage Performance Realty
3221 Oak Street
Innisfil, Ontario
Well Maintained Family Home Nestled On Large 60 x 360Ft, 0.50 Acre Lot In Desirable Innisfil & Minutes To Mapleview Park & Beach! Bonus Detached Workshop Is Insulated & Heated With Almost 1,000 SqFt To Utilize! Perfect Spot To Run Your Business Or Use For Extra Storage. Detached 2-Two Storey Home Features 2,000+ SqFt Of Above Grade Living Space. Bright & Spacious, Open Flowing Layout. Front Foyer Features Barn Door, & Large Windows Throughout Allowing Tons Of Natural Lighting To Pour In. Living Room With Pot Lights Leads To Dining Area Combined With Kitchen Featuring Built In Bench & Shelving, & Wine Cooler! Chef's Kitchen Has Centre Island, Stainless Steel Appliances Including Gas Stove, Coffee Bar, & Tons Of Additional Cabinetry & Storage! Plus A Walk-Out To The Backyard Covered Deck Overlooking Patio Space, Hot Tub, & Fire Pit! A True Entertainer's Backyard. Spacious Separate Family Room With Fireplace! Separate Side Entrance To Home Leads To Mud Room, 2 Piece Bathroom, & Laundry Room With Laundry Sink. Upper Level Has 3 Spacious Bedrooms. Primary Bedroom Features Double Closets, & 3 Piece Ensuite. Plus Two Additional Bedrooms With Closet Space & 4 Piece Bathroom. Unfinished Basement Is Awaiting Your Finishing Touches! Beautiful Curb Appeal With Landscaping & Mature Gardens Throughout Front Yard. Metal Roof On Home. Custom Butcher Block Dining Room Table Is Negotiable. Ideal Location Just Minutes To Aspen Street Park, Mapleview Park, Lake Simcoe, Friday Harbour, Park Place Plaza, Groceries, Shopping, Highway 400, & All Immediate Amenities! (id:60626)
RE/MAX Hallmark Chay Realty
344 Little Bay Road
Springdale, Newfoundland & Labrador
Welcome to Indian Falls Chalets! This is a great opportunity to own and run a well-established and beautiful hospitality and tourism business ideally located along the renowned Indian River in Springdale. Springdale is indeed “The Hub of Green Bay”, offering a quality outdoor lifestyle that is awesome and timeless! This region is also the most mineralized area on the island and is currently prime location to multiple mining exploration and development companies. Indian Falls Chalets property offers 3 year-round modern chalets, all including 2 spacious bedrooms and 2 full bathrooms. The main area features an open concept and modern kitchen, dining and living room – very inviting and cozy providing that home away from home feeling! Two of the three chalets are situated so that the decks are overlooking the Indian River and the spectacular views beyond! The third chalet is beautifully tucked away in the forest and is designed to be user-friendly and fully wheelchair accessible. All chalets are fully furnished in a modern decor setting and are exceptionally maintained. Indian River is a popular destination for fly fishing for Atlantic salmon and brook trout. There are numerous hiking and walking trails at the doorstep of Indian Falls Chalets, which are also great for snowshoeing in the winter. Awesome snowmobiling and ATV riding in the area and you can drive right to the chalets’ door from all parts of the province. Endless things to do for outdoor enthusiasts! Or a great destination for those looking to just relax and enjoy beautiful scenery and surroundings! The business has an established website, an online booking system, and many repeat guests! There are expansion opportunities that could include the addition of another chalet/building. A gem of a business, in a beautiful part of the province! For more information on this business opportunity, details will be provided upon request. (id:60626)
River Mountain Realty

