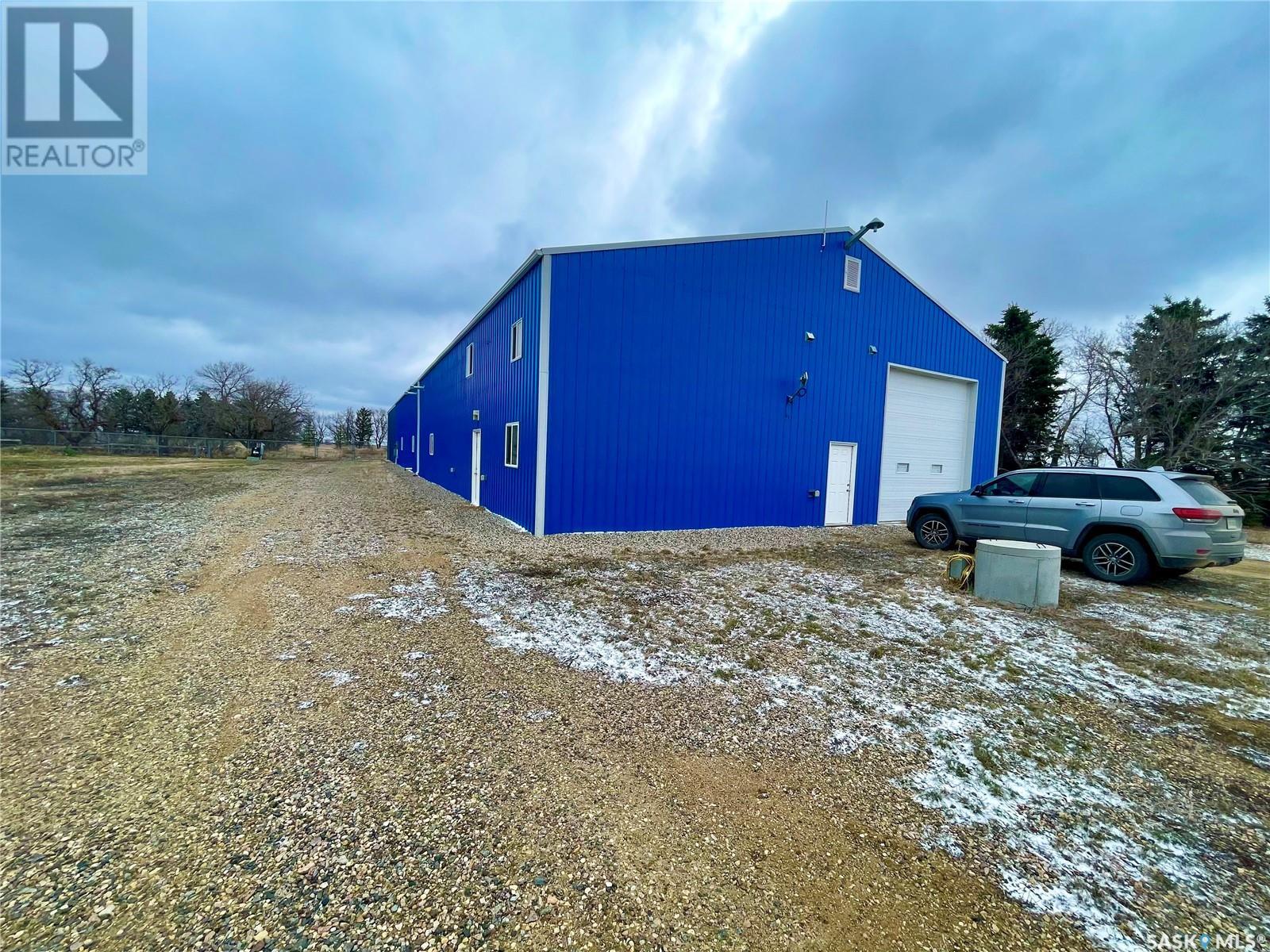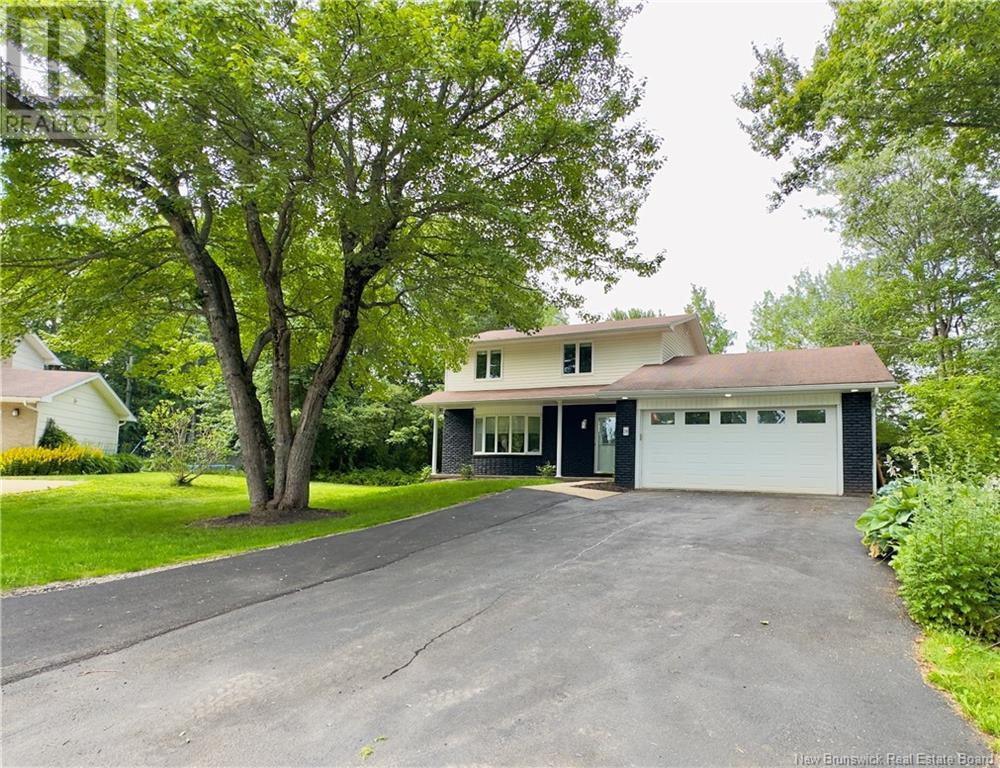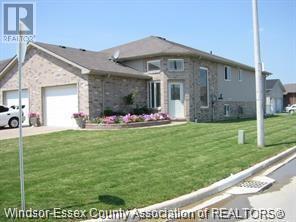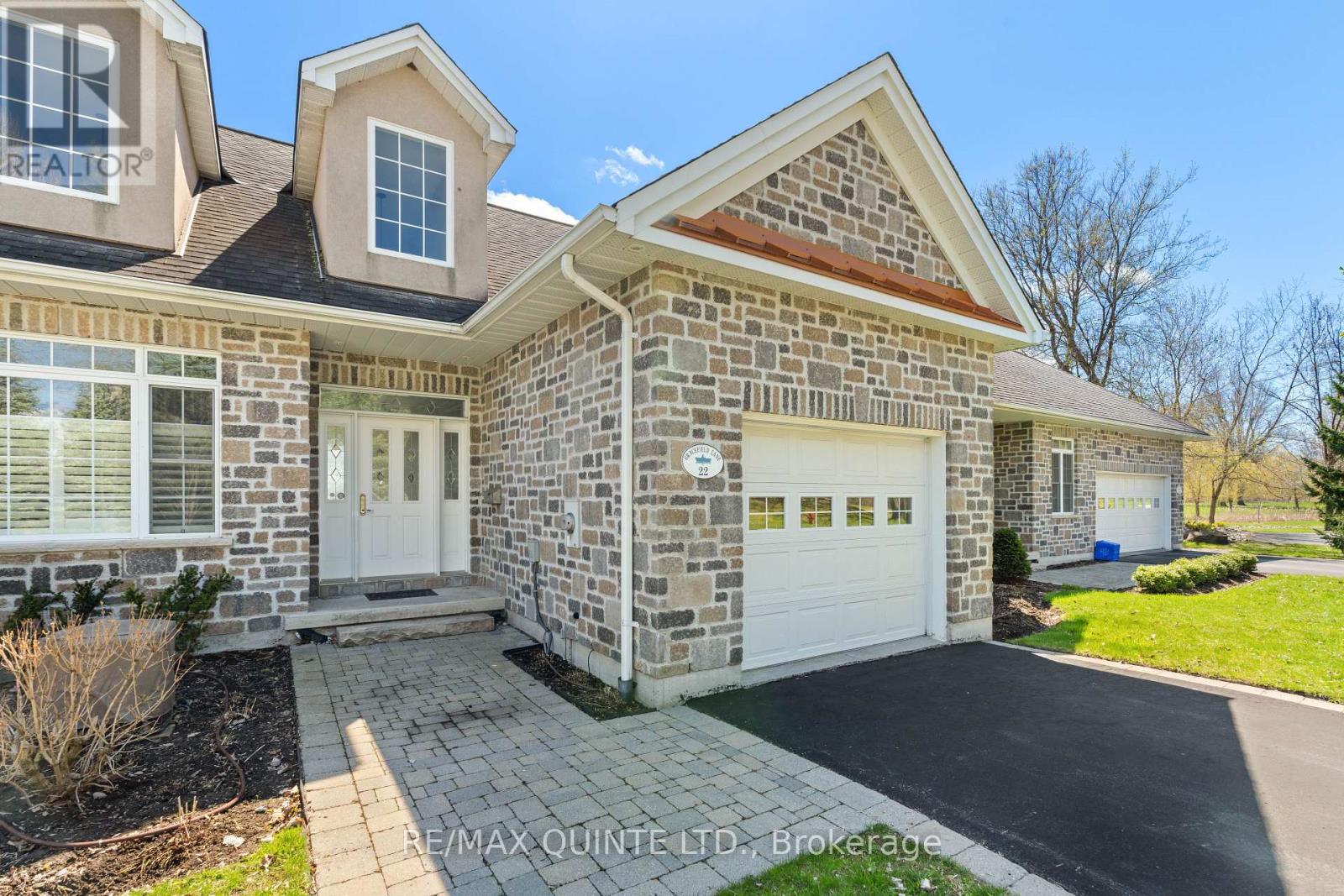33 Coville Gardens Ne
Calgary, Alberta
You will not find a better price for a 2-Storey Detached Home on a Quiet Cul-de-Sac | Oversized Heated Double Garage | RV Parking I Finished Basement with Full Bathroom | Close to Transit, Schools & Shopping. New Roof, New Siding, and New Eaves!!! Welcome to this comfortable and well-kept **2-storey detached home**, ideally located on a **quiet cul-de-sac** in a family-friendly neighborhood. Situated on a **large pie-shaped lot**, this property offers a great combination of indoor and outdoor space, perfect for growing families or anyone looking for a home with room to enjoy and grow.Inside, the main level features a **bright, open-concept kitchen with a spacious eating area**, offering a functional layout that connects easily to the **living room**, where a **fireplace with a classic mantle** creates a warm and welcoming space. Large windows throughout the home bring in plenty of natural light, and the entire interior has been **freshly painted**, giving it a clean, refreshed feel.Upstairs, you'll find **three well-proportioned bedrooms**, including a comfortable primary suite. The **fully finished basement** provides additional living space with a **full bathroom**, making it ideal for a rec room, guest space, or home office setup.One of the standout features is the **oversized double garage**, which is **heated with a forced air system** and includes its own **bathroom**—a rare and practical bonus for those who need a workspace, hobby area, or simply extra flexibility.The **south-facing backyard** offers excellent sun exposure and is a great place to relax, garden, or enjoy outdoor meals in the warmer months. The large lot provides extra privacy and space for kids or pets to play.This home is **conveniently located close to public transit**, and is within **walking distance to schools, parks, and shopping**, making everyday errands and school runs simple and stress-free.With its thoughtful layout, great location, and practical updates, this home is ready for its next owners to move in and make it their own. (id:60626)
Cir Realty
7098 Eighth Line
Raleigh Township, Ontario
Cozy country rancher with a wrap around creek! This 3 bedroom, 2 bath home with a full-sized, partially finished basement will be sure to charm. Make it yours with plenty of time to enjoy your open yard and large fenced-in inground pool! This home has an attached 1.5 car garage AS WELL as a 32x40 ft workshop equipped with 100 amp hydro, 14 ft ceilings, insulation and propane heating (tanks are leased and not included), an office space, a bay door(8 ft high x 10 ft) and a sliding truck door (14ft high x 16 ft). Not to mention an extra wooden utility shed for storage. Both the well and driveway are shared but on title and the heat pump also works as an A/C for the summer months. Hot water heater is owned, holds up to 60 gallons AND has a recently updated water softener included. As well, the metal roof and vinyl siding are only 4 years old. The kitchen and bathrooms have been updated this year, as well as brand new flooring throughout the entire main floor! There's lots to love at 7098 Eighth Line...come see for yourself!;) (id:60626)
Realty Connects Inc.
Rm Of Lomond Commercial Shop
Lomond Rm No. 37, Saskatchewan
Incredible Commercial Property with Abundant Features! Welcome to an exceptional opportunity in the heart of the White Cap oil fields! This 182'x50' building, nestled on a sprawling 10-acre treed parcel, offers a myriad of amenities for your business needs. Additionally, it holds great potential as a residential acreage with a shop or a shouse/barndominium! Features Galore: Spacious Interior: With 16' side walls and 14' overhead doors (equipped with openers), this property boasts ample space for various operations. Well-Equipped: Complete with a bathroom, lunchroom, and an upstairs office, providing convenience and functionality. Illuminated Spaces: Enjoy a well-lit environment throughout the building, ensuring productivity at any hour. Water Source: Utilizing a reliable well with holding tanks in the shop, ensuring uninterrupted water supply. City of Weyburn water is available at the next yardsite to the north. Power Convenience: Three-phase power has been installed, offering enhanced capabilities for your business needs. Efficient Design: Sloped floors facilitate proper drainage, enhancing maintenance efficiency. Maintenance Made Easy: Inside, a 30-foot path is available for seamless truck and vehicle maintenance. Potential Residential Use: Imagine the possibilities! This property could be transformed into a charming residential acreage with a shop, or perhaps a stylish shouse/barndominium. Live, work, and thrive all in one location! Prime Location: Just two miles south of the 705 East, this property offers easy access to major routes, optimizing logistics for your business or residential needs. Don't Miss Out! Schedule a viewing today to experience the full potential of this beautiful property. Contact us now! Mezzanines are negotiable (id:60626)
Century 21 Hometown
288 King Street
North Huron, Ontario
Welcome to this charming brick bungalow located in the heart of Blyth, Ontario - a friendly community known for its small-town charm and vibrant local culture. This well-maintained home sits on a good sized lot with plenty of parking, a detached one-car garage, and a backyard perfect for families, complete with a playground area. The home has seen several recent updates, including a brand-new roof, a fully renovated kitchen, a furnace installed this year, and fresh paint throughout, giving it a clean and modern feel while maintaining its cozy character. Inside, the main floor features a bright foyer that leads into an open dining and living area - perfect for entertaining or relaxing. The newly updated kitchen is a separate space with modern finishes and great functionality. Down the hall, you'll find three comfortable bedrooms and a full 4-piece bathroom.The finished basement offers even more living space with a spacious rec room, a family room, and an additional office or potential fourth bedroom - ideal for guests, a home office, or a growing family. This move-in-ready home is the perfect blend of comfort, updates, and small-town living. Don't miss your chance to make it yours, book your private showing today! (id:60626)
Royal LePage Don Hamilton Real Estate
Lomond Acreage Yard Site With Large Shop.
Lomond Rm No. 37, Saskatchewan
Incredible Residential Acreage Opportunity with Abundant Features! Discover a remarkable opportunity in the heart of the White Cap oil fields! This 182'x50' building, set on a generous 10-acre treed parcel, presents a myriad of possibilities for a stunning residential acreage, complete with a shop or convert the shop to a shouse/barndominium! Features at a Glance: Expansive Interior: Boasting 16' side walls and 14' overhead doors with openers, this property offers ample space for various residential and workshop needs. Complete Amenities: Equipped with a bathroom, lunchroom, and an upstairs office, providing convenience and functionality for your residential and work life. Well-Lit Spaces: Enjoy a bright and inviting environment throughout the building, perfect for comfortable living and working. Water Supply: A reliable well with holding tanks in the shop ensures consistent water access. City of Weyburn water is available at the next yardsite to the north. Power Ready: Benefit from three-phase power, ideal for a variety of residential and business applications. Efficient Design: Sloped floors allow for proper drainage, ensuring maintenance is hassle-free. Easy Maintenance: Inside, a 30-foot path facilitates easy upkeep for your vehicles and equipment. Prime Location: Situated just two miles south of the 705 east, this property offers convenient access to major routes, making it an ideal hub for your residential and business endeavors. Explore the Potential: Picture the possibilities of turning this property into your dream residential acreage, with ample space for a shop or a stylish shouse/barndominium. Live, work, and thrive in one exceptional location! Schedule a Viewing Today: Don't miss this incredible opportunity. Contact us now to book your viewing and witness the full potential of this beautiful property! Mezzanines negotiable. (id:60626)
Century 21 Hometown
6646 112 Street
Grande Prairie, Alberta
Welcome to your dream home in desirable O’Brien Lake! This beautifully maintained 2-storey home offers 4 spacious bedrooms, 3.5 bathrooms, and a layout designed with family living in mind. Ideally situated directly across from a park and no rear neighbours, this home provides the perfect blend of privacy and community. Step inside to find an inviting open-concept main floor, a bright living area, and a functional kitchen—perfect for hosting or day-to-day life. Upstairs, you’ll love the bonus room, ideal for a playroom, media room, or home office. The fully finished basement offers even more living space with an additional bathroom and bedroom. Outside is where this home truly shines: the garden sanctuary backyard is a peaceful retreat for the green thumb or outdoor entertainer. Whether you’re enjoying a quiet morning coffee or hosting summer BBQs, this space was made for backyard enthusiasts. Located in a family-friendly neighbourhood, with schools, trails, and amenities nearby—this O’Brien Lake gem is the total package. Don’t miss your chance to call it home! (id:60626)
Grassroots Realty Group Ltd.
130 Heirloom Green Se
Calgary, Alberta
Welcome to this stunning 3-bedroom, 3-bathroom townhome with NO CONDO FEES, offering exceptional value in a vibrant new neighborhood! This home features a spacious open-concept layout, perfect for modern living, and includes parking for two vehicles. The unfinished basement offers a blank canvas—ready for your personal touch and future development. Don't miss this fantastic opportunity to own a low-maintenance home with room to grow in a family-friendly community! (id:60626)
Kic Realty
1519 - 25 The Esplanade
Toronto, Ontario
Welcome to Suite 1519 at 25 The Esplanade - an iconic address in the heart of Old Toronto, known for its timeless, hotel-inspired architecture. This spacious one-bedroom plus den suite spans 650 sq ft and offers a smart, functional layout perfect for modern urban living. The den is generously sized and can easily be converted into a second bedroom, guest room, or private office, offering incredible flexibility. Enjoy south-facing views, a full-sized kitchen with a central island, a dedicated dining area, ample storage space and a massive bathroom with tub and shower. Enjoy an impressive array of amenities, including seven beautifully designed outdoor spaces, a state-of-the-art gym perched on the 33rd floor with breathtaking panoramic views, a media and games lounge, and a tranquil sauna for ultimate relaxation. Situated just steps from the PATH and Union Station, this prime location offers unmatched connectivity for both local travel and commuter accessplus quick routes to both major airports.. You're also minutes from the waterfront, the Martin Goodman Trail, and a short walk to Scotiabank Arena, Rogers Centre, the Distillery District, St. Lawrence Market, Eaton Centre, and some of the city's best restaurants and nightlife. Exceptional value with ALL UTILITIES INCLUDED in maintenance fees currently under $1 per square foot! ** Parking spaces are available for rent with direct building access, and theres ample visitor parking for guests. (id:60626)
Royal LePage Signature Connect.ca Realty
845 Queens Avenue
London East, Ontario
Income Opportunity in OEV! This versatile property features two separate living spaces a renovated 1-bedroom + den rear unit (vacant) and a 2-bedroom front unit with solid tenants in place. Each unit includes a full bathroom, and the rear unit boasts a cozy gas fireplace in the living area. Shared laundry with dual secured access offers convenience and privacy. The deep backyard has excellent potential for an ADU (Accessory Dwelling Unit) with shared driveway parking. Ideal for investors or first-time buyers looking to offset their mortgage with rental income. Located close to downtown, shops, restaurants, and transit (id:60626)
Century 21 First Canadian Corp
26 Kirton Crescent
Riverview, New Brunswick
Welcome to 26 Kirton Court! Situated on a spacious, treed lot in Riverviews sought-after McAllister Park, this beautifully updated 2-storey home features 4 bedrooms, 3 full bathrooms, and a convenient in-law suite on the main level with separate entrance and private laundryideal for extended family or rental income. Located on a quiet court, enjoy fresh paint, all-new flooring and trimwork, upgraded interior and exterior lighting, plus a brand-new deck (2024) overlooking the private backyard. The 3-car-wide paved driveway offers ample parking. Inside, the bright living room opens to an updated kitchen with granite island, stylish backsplash, and a large picture window with serene backyard views. A full bath and laundry complete the main level. The mostly finished lower level provides additional living space with a large family room, a 4-piece bathroom, laundry area, and an extra bedroom. Upstairs, find 3 spacious bedrooms including a primary suite with cheater access to a spa-like 5-piece bath featuring double sinks, soaker tub, and walk-in tile shower. Comfort is ensured year-round with two energy-efficient mini-split heat pumps, a 200-amp breaker panel with generator hookup, and vinyl windows throughout. Walking distance to schools, parks, and amenities, this move-in-ready home combines space, style, and versatility in a prime Riverview location. (id:60626)
Exp Realty
1490 Highnoon
Windsor, Ontario
Welcome to 1490 Highnoon! This charming semi-detached raised ranch offers an excellent opportunity for investors or savvy buyers. The main floor features an open-concept layout, ideal for entertaining, with a bright living room illuminated by a skylight that fills the space with natural light. The kitchen provides ample cabinetry and access to a sunny deck through a sliding door. Additionally, the main level includes two spacious bedrooms and a three-piece bathroom. The finished basement presents a versatile in-law suite or separate rental unit and has a grade entrance with its own private entry! It also features a cozy family room, bedroom, kitchen, and a four-piece bathroom. This layout allows for potential income or additional privacy. The home also includes an attached 1.5-car garage with inside entry for convenience. Located close to Highway 401, with numerous amenities, bus routes, and highly regarded schools nearby. Offers are subject to a 24-hour irrevocable period. (id:60626)
Royal LePage Binder Real Estate
22 Gracefield Lane
Belleville, Ontario
Nestled along the shores of the Bay of Quinte, this gorgeous 2-bedroom, 2-bathroom townhome offers the ideal blend of comfort, style, and location. Situated in the sought-after St. James by the Bay community, this 1.5-storey unit is truly a hidden gem. Step inside to the foyer that sets the tone for the rest of the home. To your left, you'll find a beautiful kitchen featuring granite countertops, ample cabinetry, perfect for both cooking and entertaining. The open-concept living room is warm and inviting, with windows and patio doors that flood the space with natural light and lead out to a peaceful seating area. The main level also boasts a spacious primary retreat complete with a private ensuite, your perfect escape at the end of the day. Upstairs, the loft offers a versatile second bedroom, an additional bathroom, and a cozy sitting area ideal for guests or a quiet reading nook. An unfinished basement provides abundant storage, while main floor laundry adds extra convenience. All this, just minutes from downtown Belleville and close to all amenities. This is more than a home, its a lifestyle. Welcome home. **EXTRAS** St. James by the Bay Village is a Right to Occupy, Life Lease Adult Style Community. (id:60626)
RE/MAX Quinte Ltd.
















