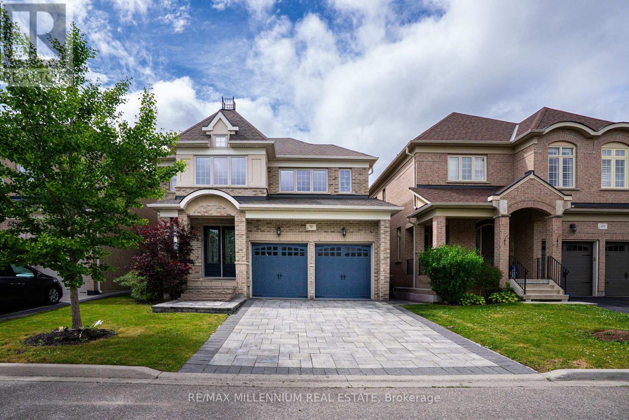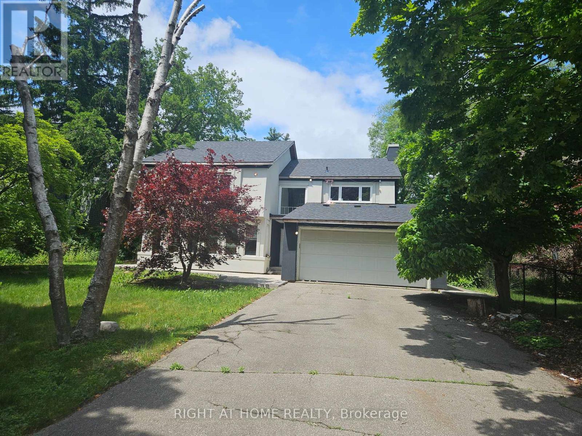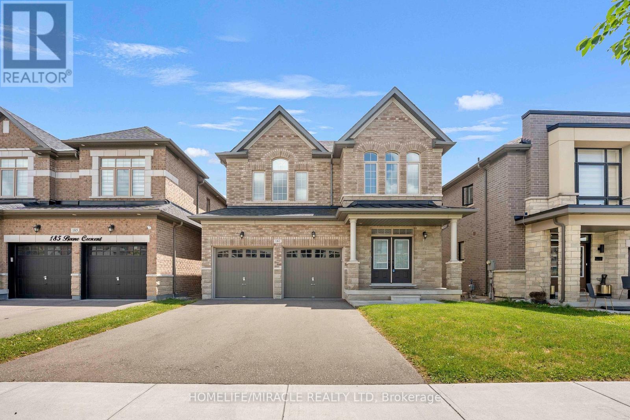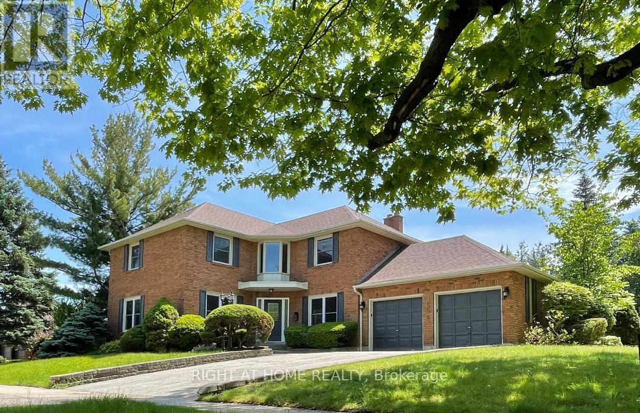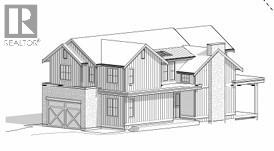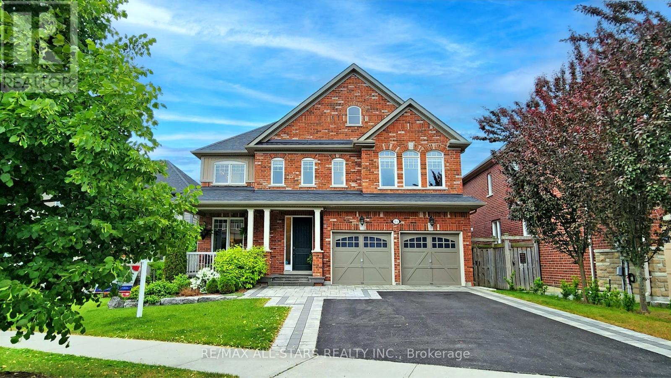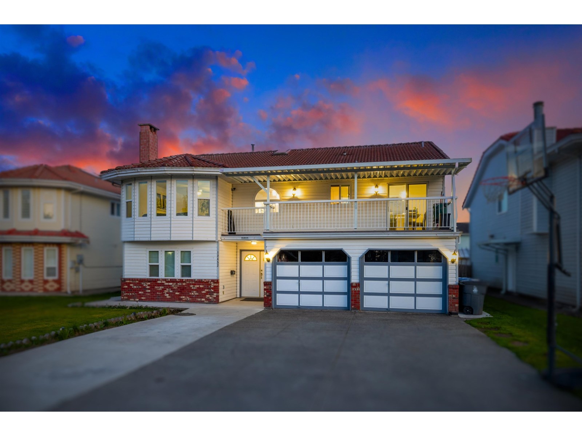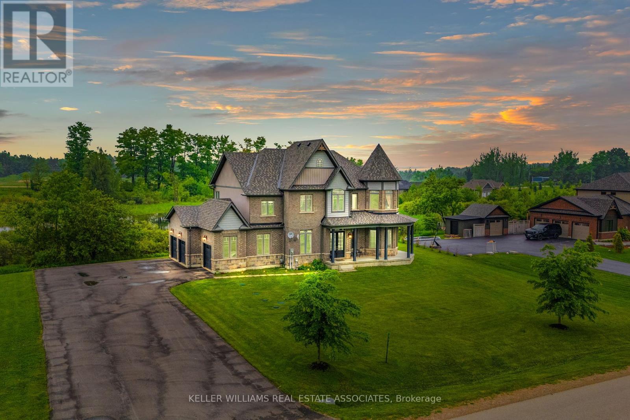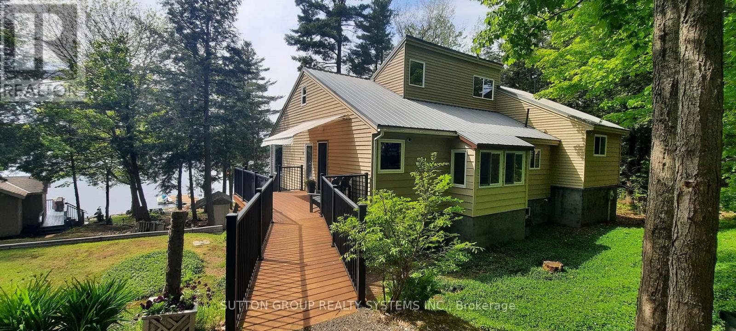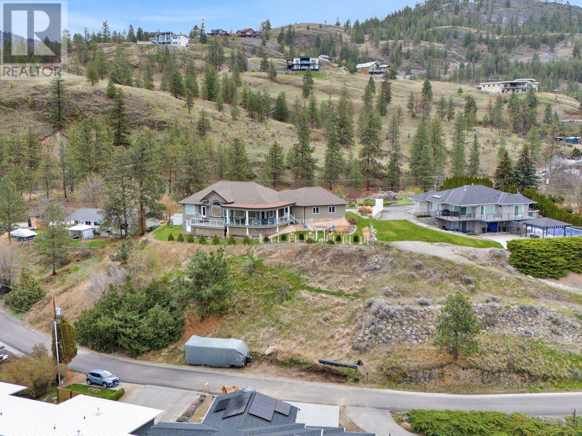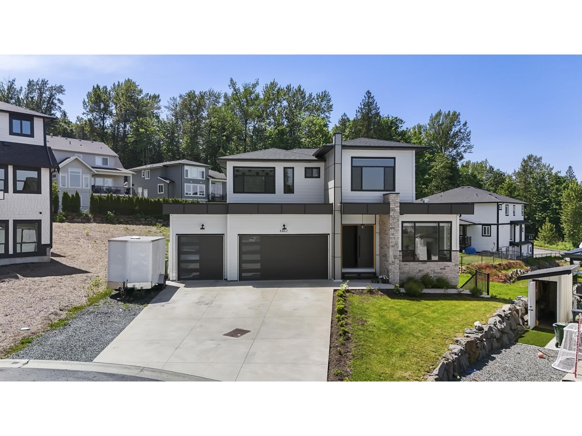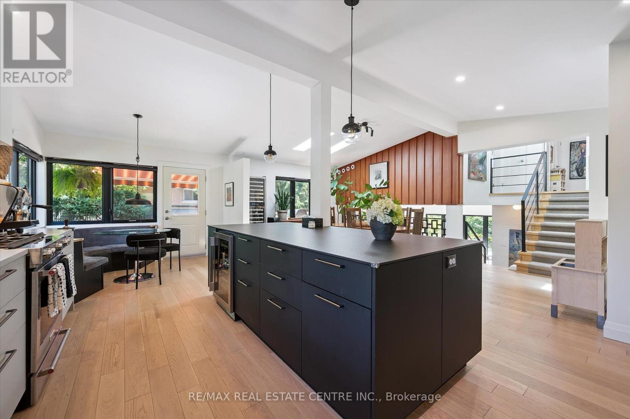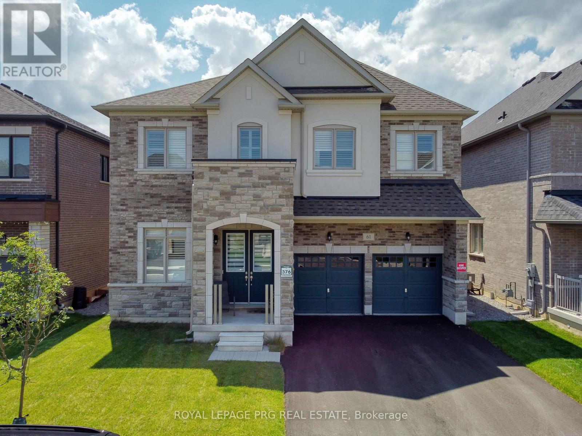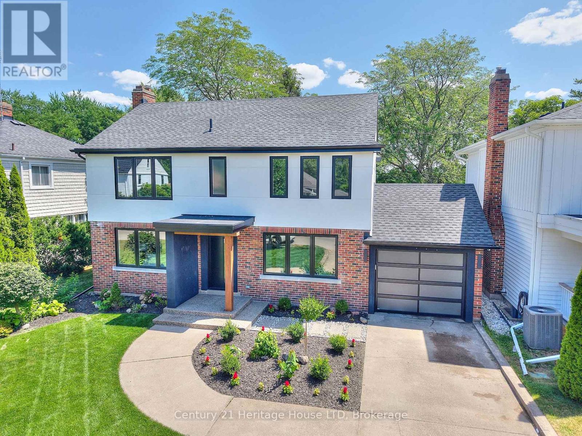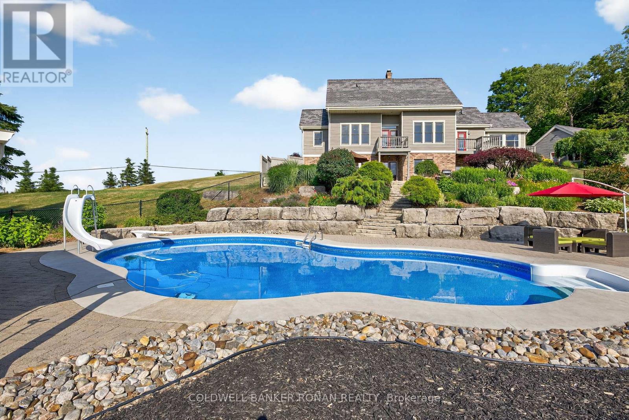802 Oceanmount Boulevard
Gibsons, British Columbia
Breathtaking ocean view haven, perfectly elevated above the end of a picturesque cul-de-sac. Stunning 2-level home boasts 3 gas fireplaces, vaulted ceilings, and 3 new bathrooms with htd floors, showers and towel rails, complemented by a relaxing décor and fresh paint. Ample space for a 2 bedroom suite & poised for limitless possibilities. Views, views and more views, sunrises and moonscapes, mountains, islands and Shailesh Sea, cruise ships, hover craft and eagles. These views are always changing and can be seen from the expansive deck, primary bedroom, living room, family room and gourmet kitchen. All set on a large landscaped yard with greenhouse, raised gardens, 2 car garage & more. This incredible home is the ultimate retreat for making unforgettable memories with family and friends. (id:60626)
Sutton Group-West Coast Realty
51 Legendary Circle
Brampton, Ontario
Kaneff Built Detached In A Golf Course Community, Modern Layout On A Premium Lot W/ Over $100KIn Luxurious Upgrades, 9' Ceilings On 1st & 2nd Floor, 8' Doors. Formal Dining Room, Great Room/ Gas Fireplace. Custom Kitchen Wolf/Sub-Zero Appls., Quartz Counter, Breakfast Bar, Walk-In Pantry. Hardwood Floors Throughout, Pot Lights. Master Suite W/ 2 Way Fireplace, Dream Ensuite Bath, His/Hers Closets.Finished Legal Bsmt w/ stainless steel appliances, 3 pc bath (id:60626)
RE/MAX Millennium Real Estate
1715 Medallion Court
Mississauga, Ontario
Being sold in (AS IS STATE) Unfinished 4-Bedroom Home A Blank Canvas for Your Dream DesignStep into a world of endless possibilities with this spacious, unfinished 4-bedroom home, awaiting your personal touch. Newely Constructed Separate Side Entrance for potential rental income, The open-concept layout provides a solid foundation, with sturdy framing, rough plumbing, and electrical wiring in placeready for you to shape every detail to your exact taste. The expansive living area boasts high ceilings and abundant natural light, offering the perfect space for an airy, modern great room or a cozy traditional layout. The unfinished kitchen area is a designers dream, with space for custom cabinetry, premium countertops, and high-end appliancestailor it to your culinary style. Four generously sized bedrooms provide flexibility for family, guests, or a home office. The primary suite is a retreat-in-waiting, with space for a luxurious ensuite bathroom and walk-in closet. Rough-ins for plumbing are in place, allowing you to choose finishes, fixtures, and layouts that match your vision. Bare subfloors ready for hardwood, tile, or plush carpet. - **Walls & Unfinished drywall allows for custom textures, paint, or accent features. - **Lighting & Electrical:** Wiring in place, recessed lighting, and smart home systems. - **Staircase & Railings:** Structural framework complete; add sleek metal, wood, or glass railings. This home is a rare opportunity to create a truly custom living space without the hassle of starting from scratch. Whether you prefer a modern minimalist aesthetic, a rustic farmhouse charm, or a sleek contemporary finish, this property is your chance to build it exactly how you've always imagined.** Note: Buyer to complete all interior finishing work, including insulation, drywall, flooring, cabinetry, fixtures, and any additional customizations. (id:60626)
Right At Home Realty
181 Boone Crescent
Vaughan, Ontario
Beautiful detached Home In New Kleinburg Neighborhood. Featuring 4 Bedrooms, 3 full bathrooms and Laundry room on the Second Floor. The main floor features 9Ft Ceiling and hardwood Floors, Upgraded Kitchen with Stainless Steel appliances, breakfast area. family room with gas Fire place and large windows. Ceramic tile upgrades in foyer, powder room and Kitchen. The home also includes Oak stair case and central vacuum. Located just minutes from Highway 427, the new Longo Plaza and Schools, making it an ideal choice for families. (id:60626)
Homelife/miracle Realty Ltd
3668 Belvedere Crescent
Mississauga, Ontario
Fantastic Opportunity To Own In One Of Mississauga's Most Prestigious Neighbourhoods, beautiful Sawmill Valley. Desirable Quiet Court Location With Miles Of Walking Trails. Close to HWY 403/407/QEW, Erin Mills Town Centre, Credit Valley Hospital, South Common Centre, UTM, GO station, Parks and Schools. Recently renovated executive home with large 4 bedroom (2nd and 3rd bedroom with Walk-in Closet), 3 new washrooms, huge family and living room & formal dining room, custom new kitchen with all brand new SS appliances. Walk out to a sun-filled, beautiful garden with a huge deck and a ground-floor laundry room with a side door leading to the backyard. The untouched basement awaits your imagination. A large-sized two-car garage and 4-car parking driveaway. CVC and the 3-zoned sprinkle system. SIMPLY MOVE-IN READY. (id:60626)
Right At Home Realty
1000 Bull Crescent
Kelowna, British Columbia
Welcome to your future dream home in the sought-after Orchards community in Kelowna! This beautifully designed 3 level home with a legal suite offers timeless curb appeal and functional living. Boasting over 4,000 sq.ft. of thoughtfully planned living space, this home features an open-concept main floor ideal for entertaining, including a chef-inspired kitchen with walk-in pantry, expansive dining & living areas, and a dedicated media room. The main level also includes a versatile bedroom or den—ideal for guests or a home office—and walk-out access to the back yard directly from the kitchen and living area, making indoor-outdoor living seamless. Upstairs, the primary suite is a true retreat with a walk-in closet, spa-like ensuite, and its own private patio. 2 additional bedrooms, a full bath, and laundry room complete the upper level with family-friendly function. Downstairs, enjoy the added ceiling height with a 9-foot basement that includes a generous rec room, a guest bedroom, and fully self-contained 2 bedroom legal suite without compromise. Set on a generous 7,900 sq.ft. lot and located on a quiet street. Thoughtful extras like the private patio off the primary bedroom a smart, livable layout, larger yard, and privacy from backing onto parkland help set this a part from others in the neighborhood. (id:60626)
RE/MAX Kelowna
94 Campbell Drive S
Uxbridge, Ontario
Say "yes" to the address! Your search for the perfect Campbell Drive residence has come to an end with the discovery of this striking 3000+ sq ft "Carleton" model by Triumph Homes. This spectacular 4-bedroom, 4 updated bathroom, stunner shows like a model home featuring hardwood, porcelain tile, flat ceilings, upgraded baseboards and trim throughout. The 4-vehicle depth driveway is highlighted by attractive border stone and leads to an inviting and relaxing granite stone covered front porch. The lush, green and leafy, south facing back yard, boasts a gardener's oasis with multiple raised organic veggie beds plus a nurturing greenhouse for your starter plants. Relax and enjoy the fruits of your gardening labour on the lower rain protected patio or out in the sun below the custom pergola. The spacious upper deck with two BBQ lines is the perfect spot to enjoy both the sun and sweeping views over the beautiful and private back yard. The fully finished, multi-purpose, walk out basement features a bright office with large above grade window, cozy sound proofed media room, open gym area and comfortable family lounging area with large windows and wall mounted electric fireplace. The upper floor offers 4 good size bedrooms including an incredibly spacious primary suite with 5 pc ensuite bath, walk in closet with organizers and a lovely sitting area perfect for the reading of the favourite book. The second floor layout also offers a study / office with double glass door entry. The main floor enjoys a 9' ceiling height and flows wonderfully through the front living / music room, family room with gas fireplace, formal separate dining room and into the handsome kitchen with dark cabinetry, granite counters, stylish porcelain floor, custom stone backsplash, quality stainless steel appliances, pantry, and 8' sliding door to the entertainment size cedar deck with staircase to the lower patio. This house is a "10"! Don't miss seeing it. (id:60626)
RE/MAX All-Stars Realty Inc.
587 Centre Line
Selwyn, Ontario
Beautifully Restored Century Home on 3.5 Acres. Experience the best of both worlds peaceful country living just minutes from the city! This lovingly restored century home sits on 3.5 acres at the edge of town, offering privacy, charm, and modern convenience. Located just 5-10 minutes from Peterborough, Lakefield, and Bridgenorth, you're never far from all amenities. Enjoy the outdoors with your own private retreat featuring an inground pool, hot tub, and 6 holes of golf(A GOLFER'S DREAM), perfect for entertaining or relaxing with family. Inside, the main floor offers a spacious layout with a large kitchen, formal dining room, comfortable living room, cozy family room, office/bedroom, and a 3-piece bath combined with laundry. Upstairs, the generous primary bedroom includes a walk-in closet and 4-piece bathroom, a large guest bedroom with balcony offering gorgeous views of the country side and ensuite with heated floors. Two additional bedrooms complete the upper level. This exceptional property also offers great in-law suite potential, making it ideal for extended family or multi-generational living. (id:60626)
Ball Real Estate Inc.
12452 90a Avenue
Surrey, British Columbia
Walk-to-Walmart convenience meets family-friendly charm! Beautifully renovated and tucked on a fun, kid-filled street in Queen Mary Park, this ~3,200 sqft home rests on a sunny ~7,200 sqft lot. Upstairs delivers 4 big bedrooms, 2 spa-style baths and an airy living/dining/family zone built for everyday life and family fun. Below, a two-bed suite plus bachelor suite add mortgage help or in-law space. Shop and sip within minutes-Walmart is within walking distance with all other amenities in the same complex, with a quick link to Nordel Way, Scott Road, multiple highways and the Alex Fraser Bridge. Elementary & high-schools are close along with daycares, parks and transit are a five-minute hop. Move in, stretch out and let the kids roam-this one's ready to grow with you. (id:60626)
Sutton Group-Alliance R.e.s.
7 Country Meadows Drive
Amaranth, Ontario
Welcome to 7 Country Meadows a beautifully designed, custom-built 2-storey estate home on a tranquil 1.64-acre lot, backing directly onto a peaceful pond and offering over 3,500 sq ft of thoughtfully designed living space with luxury finishes throughout. Located just minutes from the growing town of Shelburne, this property is close to schools, shopping, dining, and all amenities.Step into the inviting large foyer with ceramic flooring, and enjoy hardwood throughout the main level, complemented by oversized windows and elegant lighting. The main floor features a bright home office with French doors and pot lights, a formal dining room with bay window, and a butlers pantry that connects seamlessly to the chefs kitchen, complete with a large centre island, quartz countertops, built-in oven, stainless steel appliances, and two walkouts: one to the front porch and another to the expansive backyard. The living room impresses with its coffered ceiling, pot lights, gas fireplace, and open-concept flow ideal for family living and entertaining.Upstairs, you'll find a gorgeous primary suite retreat with a walk-in closet, spa-like 5-piece ensuite with a corner soaker tub, large glass shower, and a bonus sitting room that could easily be used as a fifth bedroom, nursery, or flex space. The second bedroom offers a private 4-piece ensuite, while the third and fourth bedrooms share a convenient 4-piece semi-ensuite.Additional highlights include a main floor laundry room with upper cabinetry, 3-car garage, and an unfinished basement with endless potential.This is an incredible opportunity to enjoy peaceful country living with every modern comfort surrounded by nature and just minutes to town. (id:60626)
Royal LePage Real Estate Associates
162 Echo Ridge Drive
Kelowna, British Columbia
A home like no other... The owners of this property commissioned an architect to design a home that would stand out from the rest of the neighbourhood. They partnered with one of Kelowna's premier builders, Fawdrey homes to create a residence that is as practical, as it is stunning. The grand entrance leads to a living space enhanced by lofted ceilings and an abundance of natural light. Everything from lighting to bathroom fixtures is purchased by the designer from the best high end suppliers. When your guests gather in the kitchen they will all appreciate the quality finishes and decor. Step out onto the covered patio to enjoy drinks with friends at sunset. It's a place to relax in privacy. The legal suite is also designed for maximum privacy—you might forget it's even there! But your guests will never forget your well-thought-out, beautifully laid-out, and expertly built home. Touches of quality and intentional design greet you at every turn from the initial WOW to the final aha this is an unforgettable home. If you're looking for a cookie-cutter Wilden home, this isn’t it. But if you want something truly unique and authentically beautiful that is also very practical... THIS may be your dream home... Full details available upon request. Call today for a private showing. (id:60626)
Coldwell Banker Executives Realty
1581 B Lake Joesph Road
Seguin, Ontario
Family Memories start on Silver Lake! This 3 bedroom 2.5 bath has it all. Huge Family size kitchen with custom cabinets and stainless steel appliances, a massive center island with granite counters is large enough for all the guests. The Great Room features floor to ceiling windows for natural light and has a walkout to a large family size deck. Tranquil views right from your bed in the Primary bedroom. Spa like 4 pc Ensuite with jetted tub , double sinks and separate shower. You can relax on multiple decks off the house or watch gorgeous sunsets and northern lights from the comfort of your dock. There are multiple separate entrances to the basement, In-law suite potential, Large Games room, Loads of storage, and an Epic Theater Room! Water treatment system, propane furnace (2017) AC (2022) 200 Amp service. The Separate cabin has its own 3 pc bathroom, kitchenet , Living room, sunroom and 1 bedroom. Enjoy a cup of morning coffee off the deck overlooking the water. For the person who loves to tinker there is a 2 car garage to store all your tools and toys! This property is turn key just come and enjoy! (id:60626)
Sutton Group Realty Systems Inc.
439 Panorama Crescent Lot# 17
Okanagan Falls, British Columbia
Contemporary Jewel in Okanagan Wine Country Perched above Skaha Lake with captivating views stretching to Penticton and beyond, this one owner custom-built contemporary home offers luxurious living in wine country paradise. The quality of the build is evident in all aspects of the build. The open-concept main area features expansive windows framing panoramic lake and vineyard vistas. This versatile property includes 2 bedrooms plus an Airbnb-style basement studio and a separate in-law suite with private entrance. Brazilian hardwood floors with medallion tile insets create an elegant ambiance throughout, complemented by a gas fireplace with travertine surround in the living room. The gourmet kitchen stands as the home's crown jewel, boasting cherry wood finishes, entertainment island, stainless steel appliances, and granite countertops. French doors lead to a large covered deck with breathtaking views, natural gas grill, and reinforced flooring for a hot tub. Additional features include spacious concrete crawl space for storage, oversized double garage, nearly one acre of landscaped grounds with fruit trees and berries, integrated sound system throughout, and a perfect location for potential pool installation. This exceptional lakeview property seamlessly blends luxury with functionality, offering VRBO potential or abundant space for family gatherings. A rare opportunity to own a distinctive home in this coveted location. (id:60626)
Chamberlain Property Group
446 Fox River Road
Murray Harbour, Prince Edward Island
FOREST & LAKE PEI COTTAGES & BED & BREAKFAST, is a 4-Star, nature-lover's lakeside retreat is available for your purchasing pleasure! Here is your dream, turnkey, 14 bedroom and 14 Bathroom investment property, with a gorgeous home, offering 4 large bedrooms, 4 bathrooms (3 with ensuite), an amazing hot tub room, on a lake, ready to move into & generate good revenues. This 20 acre estate, with a gorgeous lake & stream, also includes 5 cottages (2- one Bed, 1- one bed & 2- two bedroom), a 3 bedroom/2 bath house & a 1 bedroom, 2 bath, apartment above the double car garage! The location is excellent, being in the popular tourist area of Murray Harbour & so close to the Confederation Trail - snowmobilers, bikers & hikers are frequent guests! You are 3 minutes to the Village of Murray Harbour, 5 minutes to Murray River, 15 Minutes to the Wood Islands Ferry, 20 minutes to Montague at a mere 40 minutes to Charlottetown, PEI's capital city! There are already bookings for 2025 at this tourist haven! If not a business, this would make the perfect retreat for a multi-generational family, with the stunning waterview, docks, blue herons, hummingbirds & eagles ready to captivate you & yours! This property has too many features to list here and really must be viewed to be appreciated. (id:60626)
Coldwell Banker/parker Realty Montague
36 1925 Indian River Crescent
North Vancouver, British Columbia
Welcome to your sanctuary-this beautifully maintained 4-bedroom, 4-bath, 2,800 square ft residence offers an ideal combination of modern elegance and thoughtful updates. Soaring vaulted ceilings create an airy, grand atmosphere, while the flexible floor plan includes a main-floor bedroom perfect for guests or home office needs. Nestled in a peaceful, forested enclave, this home provides the tranquility of nature with the convenience of being just minutes from Parkgate Village, schools, and transit. Embrace an active lifestyle with nearby golf courses, ski hills, and endless hiking and biking trails. Enjoy private outdoor spaces ideal for entertaining or unwinding. Pride of ownership shines throughout this vibrant, PET & CHILD FRIENDLY community. Maintenance fee: $542.76. Experience refined living where nature, comfort, and convenience come together-schedule your private tour today. (id:60626)
RE/MAX Crest Realty
8462 Lily Place, Eastern Hillsides
Chilliwack, British Columbia
Welcome to Lily Place! This 2022 constructed move-in ready 3-storey home with a basement suite offers 6 bedrooms and 6 bathrooms, featuring open-concept living, upscale finishes, and breathtaking valley views. Highlights include a gourmet kitchen with a large quartz island, spice kitchen, triple-car garage, theatre room, bar, and a 2-bedroom mortgage helper with separate entrance. Situated on an 11,000+ sq ft lot in a quiet cul-de-sac, the spacious backyard is perfect for families and entertaining. Located in the desirable Eastern Hillside area"”close to parks, schools, recreation, and Highway 1. Don't miss your chance to own this stunning modern home! (id:60626)
RE/MAX 2000 Realty
88 Callander Drive
Guelph, Ontario
Architectural Grace Meets Garden Tranquility. Welcome to 88 Callander Drive, a one-of-a-kind architectural treasure in one of Guelph's most desirable neighbourhoods. Designed by renowned local architect Richard Pagani, this mid-century modern masterpiece combines timeless lines, sophisticated updates, and an extraordinary connection to nature - creating a home that feels both curated and lived in. Built in 1959 and offering 2,300 square feet of bright, flowing space, this 2+1 bedroom, 2 bathroom residence is set on a breathtaking 80 x 120 lot, surrounded by mature trees, showcase gardens, and serene outdoor living spaces. From the moment you enter, the original slate-tiled foyer, vaulted ceilings, and expansive windows welcome natural light into every corner. Theres a sense of warmth, peace, and openness throughout. At the heart of the home is a high-end Paragon kitchen with Caesarstone quartz countertops, European rangehood, and an eat-in dinette that walks out to a sun-drenched deck and intimate patio, complete with water feature and landscaped privacy. Whether its morning coffee under the trees, or evening gatherings under the stars, the outdoor space is truly an extension of the home. Inside, custom details abound from the black iron stair railings, to the mahogany feature wall, to the bright lower-level living room, cozy gas fireplace, and versatile home office or third bedroom. A separate side entrance and parking for several cars add practical function to this artistically designed space. Recent updates include fresh paint, stained deck, updated bathroom tiling, interlocking patio and walkways, decorative acrylic railing, and extensive professional landscaping that has transformed the property into a garden oasis. Surrounded by a community of professionals, retirees, and young families, this home offers not only architectural distinction but a lifestyle rooted in nature, connection, and quiet sophistication. (id:60626)
RE/MAX Real Estate Centre Inc.
61 Cattail Crescent
Hamilton, Ontario
Welcome to 61 Cattail Cres , 6 bedroom + 4 bathroom 2-storey home features a main floor Bedroom with bathroom & a large flex space on the upper level, which can serve as a 5th bedroom. The Main Floor 10 feet Ceiling, Large backyard ,Upgraded Open-concept kitchen with large island, quartz countertops, Family room with gas fireplace, Separate Dinning and Living Space. Primary bedroom features an ensuite with double sinks and free-standing tub, as well as an oversized walk-in closet. No sidewalk ,Will not disappoint. Must see! *New elementary school approved.* (id:60626)
Royal LePage Prg Real Estate
65 Highland Avenue
St. Catharines, Ontario
Stunning 4 bedroom, 3.5 bath executive home backing onto a pristine and tranquil golf course! The breathtaking views of the golf course from the kitchen, primary bedroom, 2nd floor balcony and backyard are sure to impress! This fully updated home offers over 3000 sq ft of finished living space and features high-end finishes throughout. The show stopper kitchen features two toned cabinetry, an expansive window overlooking the backyard and golf course, an oversized centre island with waterfall counters, 2 sinks, s/s appliances, quartz counters and feature wall quartz backsplash, and a walk-in pantry. Other highlights of the main floor include engineered hardwood flooring, a formal dining room, living room plus bonus family room, a 2pc bath and mud room with inside access from the garage. Patio doors off the family room lead to a gorgeous exposed aggregate concrete patio which overlooks the stunning golf course. As you head upstairs, you'll love the custom open riser staircase and glass railings which leads directly to your covered 2nd floor balcony! The primary suite offers a custom 3pc ensuite with curbless glass and tile shower, and a walk-in closet with a build in storage system. 3 additional bedrooms, a 4pc bath, and convenient upper floor laundry completes the 2nd floor. The basement is fully finished with an open concept rec room and office area, and offers an additional 3 pc bath. This stunning home is all located near shopping, Brock U, restaurants, golfing, highway access and more! (id:60626)
Century 21 Heritage House Ltd
32 Cayton Crescent
Bradford West Gwillimbury, Ontario
Step into luxury with this beautifully upgraded 5-bedroom, 5-bathroom detached home nestled in one of Bradford's most sought-after neighbourhoods. Boasting over 3,500 sq. ft. of elegant living space, this property offers the perfect blend of style, comfort, and functionality for growing families or those who love to entertain.From the moment you enter, you'll be impressed by the soaring ceilings, wide plank hardwood flooring, and custom finishes throughout. The open-concept layout features a gourmet kitchen with quartz countertops, high-end stainless steel appliances truly a chefs delight!The main floor also offers a spacious family room with a cozy gas fireplace, a separate formal dining area, and a convenient main-floor bedroom or office. Upstairs, you'll find five generously sized bedrooms, each with access to a full bathroom, including a luxurious primary suite with a large walk-in closet and a spa-like 5-piece ensuite.Other notable upgrades include pot lights, designer light fixtures, smooth ceilings, upgraded tile work, fresh paint and a beautifully landscaped exterior. Located close to parks, schools, shopping, and just minutes to Hwy 400 for easy commuting.Don't miss this opportunity to own a move-in ready, modern home with all the space and features your family needs! (id:60626)
Royal LePage Certified Realty
10 Vidal Road
Brampton, Ontario
Welcome to 10 Vidal Rd, a stunning executive home in the prestigious Credit Valley community of Brampton with a legal second dwelling unit in the basement with a private side entrance perfect for extended family or rental income. This fully upgraded 4+2 bedroom, 7-bathroom detached home offers above 3,300 sqft of elegant living space above grade.The double-door entry opens into an open-to-above foyer, setting the tone for the rest of this beautifully maintained home. The main floor features hardwood throughout, pot lights, separate living and dining rooms, a family room, private library/office, and a gourmet kitchen with built-in appliances, ceramic flooring, and a breakfast area overlooking the fenced backyard. Upstairs includes two master bedrooms, one with a 5-piece ensuite and his & her walk-in closets, plus two more bedrooms with a Jack and Jill bathroom. The finished basement includes 2 bedrooms, 3 bathrooms, a full kitchen, and its own laundry. Situated on a 49.93 ft wide lot, this home also offers a double garage and parking for four cars. Located close to top-rated schools, parks, transit, and shopping, this home is ideal for families and investors seeking luxury, space, and income potential in one of Bramptons most desirable neighbourhoods. (id:60626)
RE/MAX Real Estate Centre Inc.
5837 Yonge Street
Innisfil, Ontario
Set on over 1.5 acres in Innisfil, this beautifully upgraded 4+1 bedroom, 3 bathroom side-split home offers modern living in a peaceful, private setting. The main level boasts an open-concept design with large windows and skylights that flood the space with natural light, effortlessly connecting the living, dining, and kitchen areas. The chef-inspired kitchen features premium finishes and high-end appliances. The lower-level split offers a cozy family room with a walkout to the backyard, while the finished basement provides additional living space. Hardwood flooring runs throughout. A partially finished guest house with a walkout to a deck adds extra potential. The expansive backyard offers plenty of room for outdoor activities and gardening. This Innisfil property is truly a dream come true. **EXTRAS** Fridge, 2 Stoves, Built In Microwave, Range Hood, Washer, Dryer, All ELF'S All Window Coverings. (id:60626)
Forest Hill Real Estate Inc.
7124 192 Street
Surrey, British Columbia
Welcome to this meticulously cared for home centrally located in CLAYTON HEIGHTS. Boasting 7 bedrooms + 6 bathrooms with BEDROOM + FULL BATH on MAIN. Featuring a modern kitchen with high-end FISHER PAYKEL appliances + bonus WOK KITCHEN, large island opening to a cozy family room. 4 spacious bedrooms with large closets, 3 full bathrooms upstairs & conveniently located laundry room. Stay cool with CENTRAL AC & while enjoying lots of natural light with big windows throughout. Downstairs has a recreation with bathroom for all your ideas, can be a media room or gym. Double garage + parking for 4 additional vehicles. A large 2-bedroom MORTGAGE HELPER - all just steps away from schools, parks, and shopping! OPEN HOUSE - Sunday, Aug 17 @ 2-4pm. (id:60626)
RE/MAX 2000 Realty
2006 County Rd 50
Adjala-Tosorontio, Ontario
Set amidst the rolling hills of South Adjala, this stunning 3+1 bedroom, 4 bathroom walk-out bungaloft offers a perfect blend of comfort, functionality, and outdoor beauty. A concrete driveway with space for 10+ vehicles or tractor trailers leads to a heated and insulated oversized 2-car garage/workshop. A charming interlock walkway welcomes you to the covered front porch an ideal spot to enjoy your morning coffee while taking in the sunrise. Inside, the open-concept main floor showcases a bright kitchen and living area that walks out to a deck and balcony overlooking sweeping meadows, vibrant perennial gardens, and professionally tiered hardscaping. These outdoor elements cascade down to a private inground saltwater pool, surrounded by multiple patio areas perfect for entertaining or relaxing. The main level also features a spacious primary suite with a walk-in closet and ensuite, a convenient laundry room, and a cozy three-season sunroom that brings the outdoors in. The fully finished lower level offers even more living space with an additional bedroom and bathroom, a large family/games room, and a wet bar that opens to an expansive interlock patio complete with a hot tub. This thoughtfully designed property offers impressive curb appeal and lifestyle features that will captivate even the most discerning buyer.Recent updates include new heat pump (2024), furnace and hot water tank (Nov 2023), eavestroughs (2024) and Fibre Internet. (id:60626)
Coldwell Banker Ronan Realty


