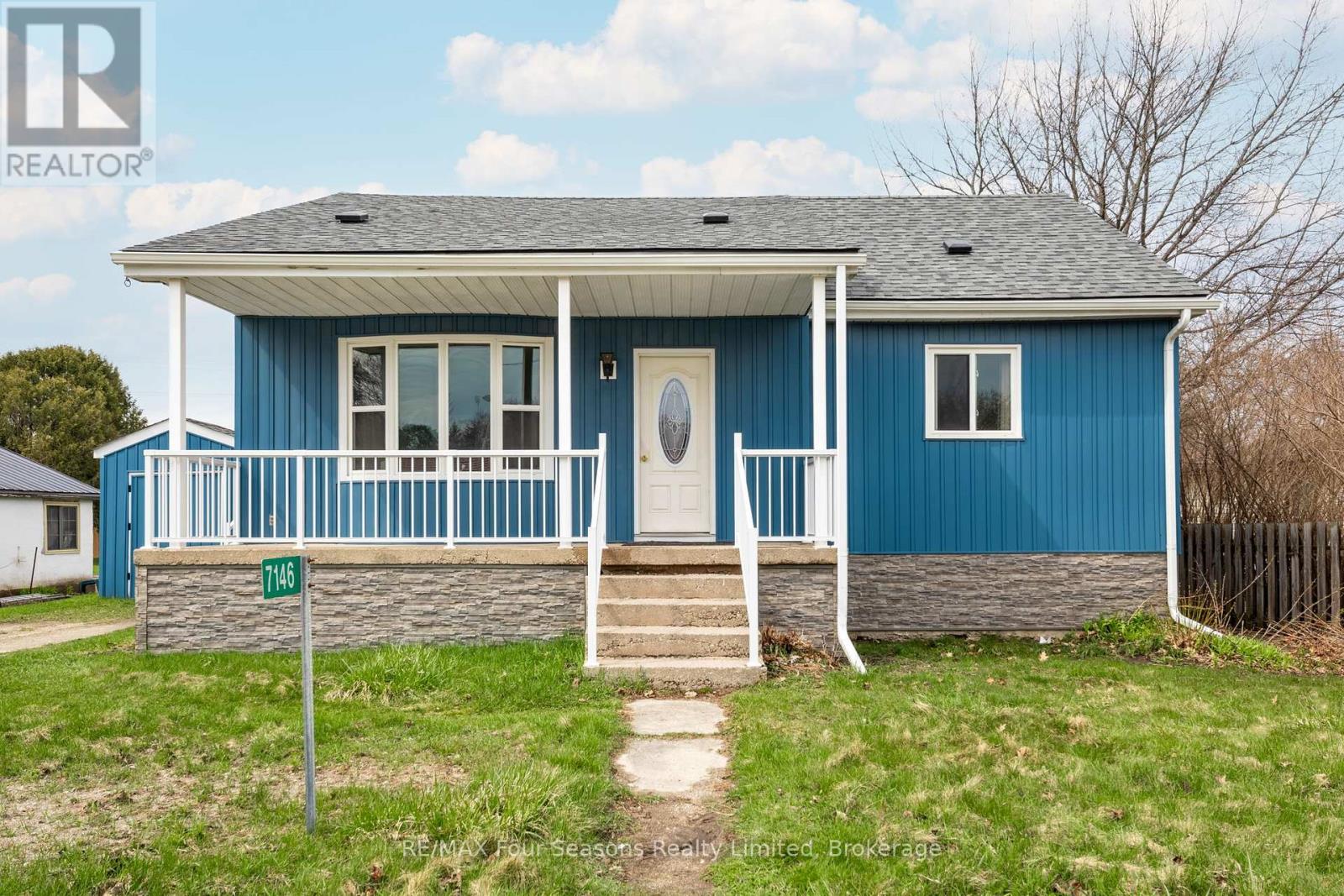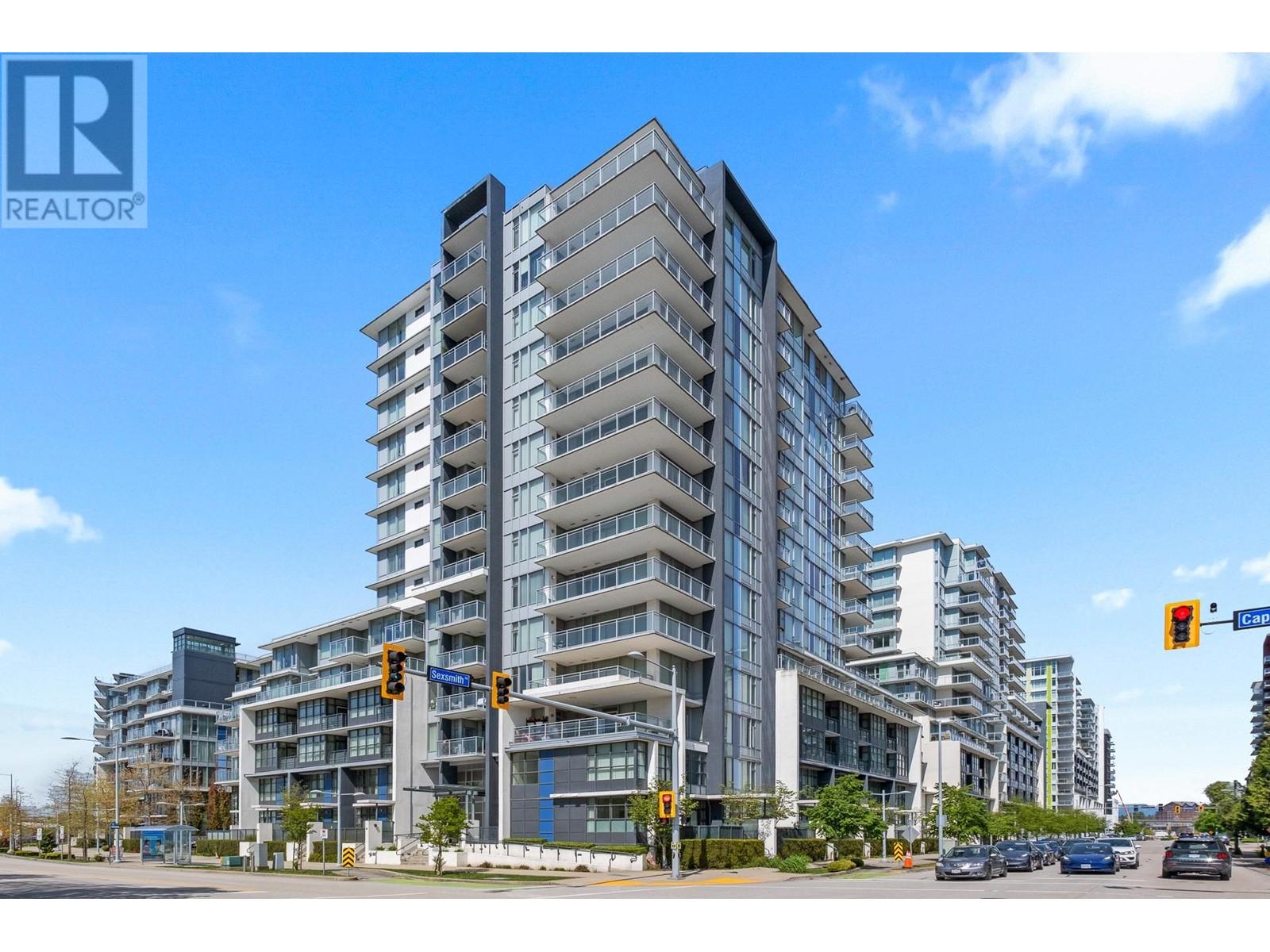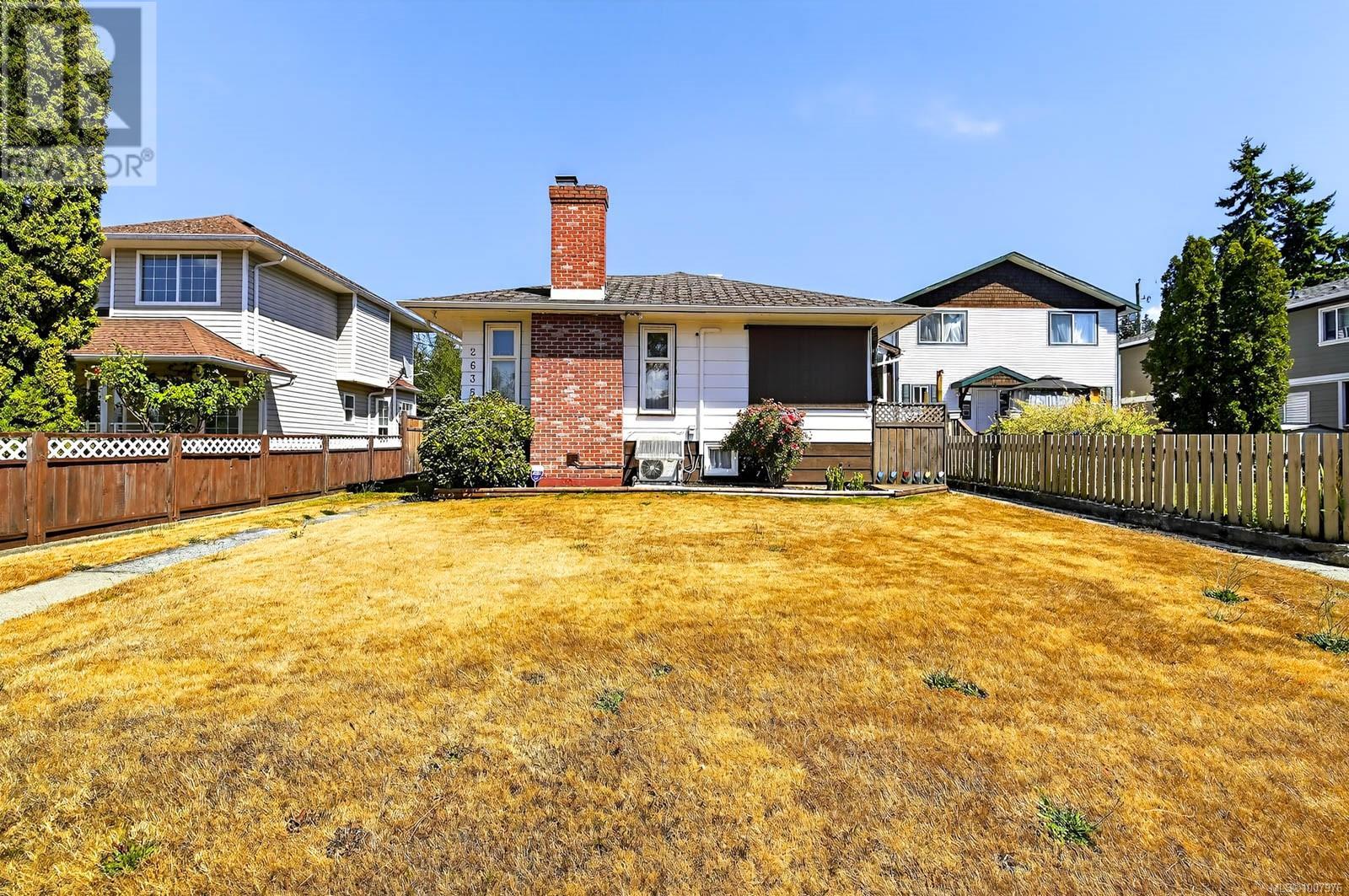7146 Highway 26
Clearview, Ontario
Updated. Move-in ready. Full of potential. This 4-bedroom charmer is the perfect fit for first-time buyers or savvy investors. With key upgrades completed in 2021, including the roof, siding, and several windows, you can move in with peace of mind. The home offers a flexible layout with 2 bedrooms upstairs and 2 on the main floor, ideal for families or work-from-home needs. Enjoy modern touches throughout, including new flooring, a refreshed bathroom, and fresh paint. Step outside to a new rear deck that's perfect for summer nights or weekend lounging. A nicely sized shed with power provides great space for storage, hobbies, or a small workshop. The large yard is ready for gardening, kids, or pets and it's just a short walk to downtown for local shops and restaurants. With potential for future commercial use, this property offers value today and flexibility for tomorrow. A great opportunity to get into the market with style and options. Don't miss it! (id:60626)
RE/MAX Four Seasons Realty Limited
604 8677 Capstan Way
Richmond, British Columbia
This beautifully designed one-bedroom, one-bathroom home offers both comfort and convenience in one of the most sought-after locations. With a smart, functional layout and soaring 9-foot ceilings, the space feels open and airy. Central air conditioning keeps the temperature just right all year long, and the kitchen is outfitted with top-of-the-line stainless steel appliances - ideal for cooking and entertaining. The location couldn´t be more convenient. Just a short five-minute walk brings you to the future Capstan SkyTrain Station, making commuting a breeze. A diverse selection of restaurants is just across the street, and shopping centres are only steps away, putting everything you need right at your fingertips. open house June 28, 2-4 pm (id:60626)
Lehomes Realty Premier
38 Parkview Road
St. Catharines, Ontario
Welcome to 38 Parkview Road, a fully renovated bungalow that blends modern design with functional living, tucked away on a peaceful street in St. Catharines. Step into a bright and open living room upon entry, leading into a sleek, newly renovated kitchen with clean lines and contemporary finishes. The home continues through to a sleek new kitchen with clean lines and contemporary finishes, flowing seamlessly into a bright dining area, a rare and valuable feature in homes of this size and style. The main floor boasts two spacious bedrooms and a fully updated four-piece bathroom, along with brand-new flooring throughout. Downstairs, the finished basement offers even more living space with a cozy rec room, a den ideal for a home office or guest room, and a modern three-piece bathroom. New basement windows bring in great natural light and added comfort. The updates continue outside with a fully fenced backyard (new fencing), ideal for pets, kids, or quiet evenings outdoors. The exterior of the home has been freshly painted, in addition to a newly paved driveway, and a brand-new front deck that enhances the homes curb appeal. Move-in ready and updated inside and out, this is a must-see for buyers looking for quality, comfort, and convenience in one package. (id:60626)
The Agency
8403 179 Av Nw
Edmonton, Alberta
Welcome to this stunning 2-storey home located on a spacious corner lot in the desirable community of Klarvatten. Thoughtfully designed and recently updated, this home offers both style and functionality for modern family living. Upstairs, you’ll find 3 generously sized bedrooms, including a primary suite with a spa-like 5-piece ensuite—featuring a soaker tub, separate shower, dual sinks, and more. A 4-piece main bathroom serves the additional 2 bedrooms, while a bonus room with soaring ceilings adds flexible space perfect for a family room, office, or play area. The main floor features a bright, open-concept layout with a sunny kitchen, corner pantry, and a welcoming living room that’s perfect for gatherings. A mudroom adds everyday convenience and extra storage. The newly finished basement offers even more living space—ideal for a rec room, home gym, or guest accommodations. Recent upgrades include new shingles, new siding, and central A/C, providing peace of mind and year-round comfort. (id:60626)
Real Broker
4024 19 Av Nw
Edmonton, Alberta
This beautiful bi-level is professionally renovated. Great curb appeal with a very well maintained yard. Open Concept living space, custom built cherry kitchen with stainless steel appliances, cherry finishing throughout .Large master bedroom with cherry walk-in closet with makeup desk and two piece en-suite . Four piece main bath with 6 foot air jet tub. Fully renovated basement with family/theater area, built-in custom entertainment unit with built-in speakers wired for Adobe Atmos surround sound , wall and ceiling speakers. Blackout blinds for the full theatre experience. Sitting area ,gas fireplace with mantle. 50 gallon water heater 2 years old, standup freezer and extra fridge included. Two bedrooms plus one smaller bedroom for office/playroom with built-in storage and bench. Four piece bath with cherry cabinets. Beautiful backyard with fire pit, a new deck, a small corner deck and garden boxes. Handyman’s dream, garage, Oversize 24 x 28 , 10 foot ceiling, radiant heat, 220 V,15, 20, 30, amp. (id:60626)
Comfree
1532 21 St Nw
Edmonton, Alberta
Welcome to this well-crafted 3-bedroom, 3.5-bath home nestled in the desirable community of Laurel in Edmonton. Perfect for extended families, this spacious residence offers endless possibilities and is ideally located just minutes from schools, public transport, parks, library, shopping, and major highways. The main floor features 9-foot ceilings and a bright, open-concept living area filled with natural light. The modern kitchen is both stylish and functional, showcasing quartz countertops, upgraded stainless steel appliances, a spacious island, and a dining area perfect for entertaining. Upstairs, the generous primary suite includes a walk-in closet and a full ensuite bath, complemented by two additional well-sized bedrooms, a second full bathroom, and a convenient laundry room. The finished basement extends the living space with a full bathroom, a large family room, and ample storage. Completing this wonderful home is a fully insulated double detached garage and a wide deck for outdoor enjoyment. (id:60626)
Maxwell Progressive
2610 Colony Street
Armstrong, British Columbia
Welcome to your charming Armstrong retreat—whether you’re just starting out or ready to simplify, this one checks all the boxes. This move-in ready two-bedroom, one-bathroom home is full of warmth and practicality, with a partial basement offering convenient storage and laundry space. Sitting on a generous lot, there’s room to grow, garden, and park all the toys. Raised garden beds, multiple sheds, and tons of parking make this property a dream for anyone craving space and self-sufficiency. Tucked on a quiet street just a two-minute walk from Armstrong Elementary and within a 15–20 minute stroll to local parks, shops, and everything downtown has to offer, the location couldn’t be better. Whether you’re sipping coffee on the porch, growing your own veggies out back, or enjoying the peace and privacy this home offers, this is a property where simple living meets smart investment. Don’t miss this chance to get into the market—or to scale down without giving up the good stuff. (id:60626)
Real Broker B.c. Ltd
212 8695 160 Street
Surrey, British Columbia
Amazing 2 Bed, 2 Bath South-Facing Condo in the Heart of Fleetwood! Welcome to this beautifully maintained, move-in ready home located just steps from the upcoming SkyTrain line + everything else Fleetwood has to offer. Bright & spacious featuring an ideal open-concept layout with 2 generously sized bedrooms, each with its own ensuite, perfect for privacy & convenience. The modern kitchen boasts a large island, seamlessly flows into the dining & living areas, leading out to a huge south-facing balcony, ideal for relaxing or entertaining. Thoughtfully designed, this unit offers comfort, style, & functionality. Located in the Monterosso, a Built-GreenT certified building, which focuses on energy efficiency & healthier living environments. Original owner, shows like a brand new unit! (id:60626)
RE/MAX 2000 Realty
8219 17 Av Nw
Edmonton, Alberta
Incredible 1171 sq. ft. 3+2 bedroom bungalow backing onto a park with green space on two sides. Professionally renovated throughout, this home features a chef’s kitchen with Sub-Zero fridge, stone countertops, and custom oak cabinetry. The living room offers a cozy three-sided gas fireplace and is flooded with beautiful natural light perfect for family living. Updates include new hardwood floors, triple-pane windows on the main, Hunter Douglas blinds, furnace, hot water tank, electrical panel, water softener, soffits, fascia, eavestroughs, Hardie board siding. Professional landscaping in both front and back yards creating a stunning hardscape patio at the back, an ideal space for outdoor entertaining. Huge 24'x26' double garage includes a brand new, 14' x 8' heated office with in-floor heating, perfect for working from home or as a studio and additionally, room for RV parking. Move-in ready, walkable to elementary and middle schools, close to airport shopping & parks, an exceptional family home. (id:60626)
Maxwell Progressive
361 Picton Main Street
Prince Edward County, Ontario
Welcome to 361 Main Street, Picton - a rare opportunity in the heart of Prince Edward County. Offered for the first time since it was built, this charming 3-bedroom, 1-bathroom home has been lovingly maintained by the same family for decades. Perfectly located just steps from Picton's vibrant Main Street, you'll enjoy walkable access to shops, restaurants, the arena, baseball diamond, parks, and more. Inside, the home features a bright layout with a sunroom that opens to the fully fenced backyard - your private oasis complete with an in-ground pool, perfect for summer days. The massive detached garage offers endless possibilities: whether you need extra storage, a winter parking solution, or space for a workshop, this versatile building has you covered. Move in and enjoy as-is, or bring your vision to unlock this home's full potential. With a little love, 361 Main Street could become your forever home. Close to wineries, breweries, and beautiful beaches. Live where you vacation - in beautiful Prince Edward County. (id:60626)
Royal LePage Proalliance Realty
523 Brown Crescent
Weyburn, Saskatchewan
Looking for serious square footage? Welcome to 523 Brown Crescent — a home built for big families and bigger possibilities! Boasting over 1,800 sq ft on the main floor plus a fully finished basement, this home offers the space you’ve been craving. Step inside from the massive 30x30 heated garage and you’ll find a convenient 2-piece bathroom and main floor laundry room. The heart of the home features a generous kitchen with a large island and plenty of counter and cabinet space, flowing seamlessly into a spacious dining room with garden doors leading to a low-maintenance composite deck. The bright and open living room is perfect for entertaining and is centered around a cozy 3-way gas fireplace. Upstairs, you’ll find three bedrooms — including a primary suite with a large walk-in closet and 4-piece ensuite complete with a relaxing corner soaker tub. One bedroom is currently set up as a home office. Downstairs is ideal for teens or guests, featuring a massive family room with space for a TV area and games table, three more oversized bedrooms, a full 4-piece bathroom, and a large storage room. With space, comfort, and thoughtful design throughout, 523 Brown Crescent offers exceptional value. Call your favourite Agent to book your showing. (id:60626)
Century 21 Hometown
2635 5th Ave
Port Alberni, British Columbia
CHARMING 3 BEDROOM HOME WITH DETACHED SHOP! The main floor of this home features two bedrooms, one bathroom, spacious kitchen, nice size diningroom and a very large livingroom with a propane fireplace and ample amount of natural light. The basement includes one more bedroom a 23'x13' recreation room and a massive 34'x13' utiliy area. Step outside to discover a fantastic detached workshop, ideal for the hobbyist, DIY enthusiasts, or anyone in need of extra storage space. Located in a great neighborhood, this home is just minutes away from parks, shopping, and local dining options. Dont' miss this chance in making this charming home your own! Schedule a showing today and discover all the posibilities this home has to offer. (id:60626)
Pemberton Holmes Ltd. (Pa)
















