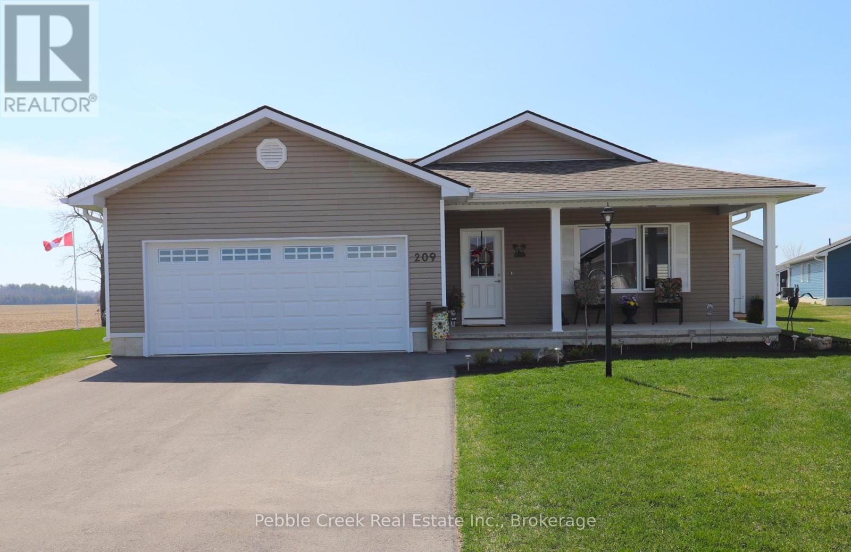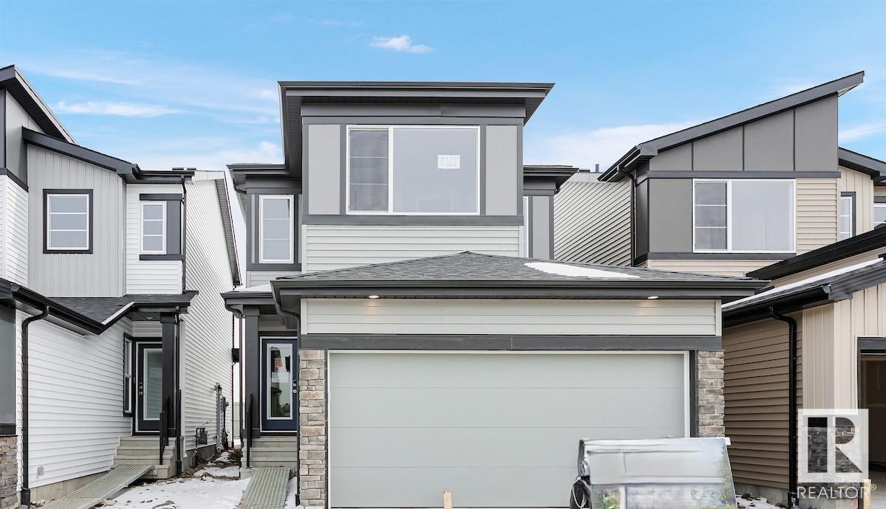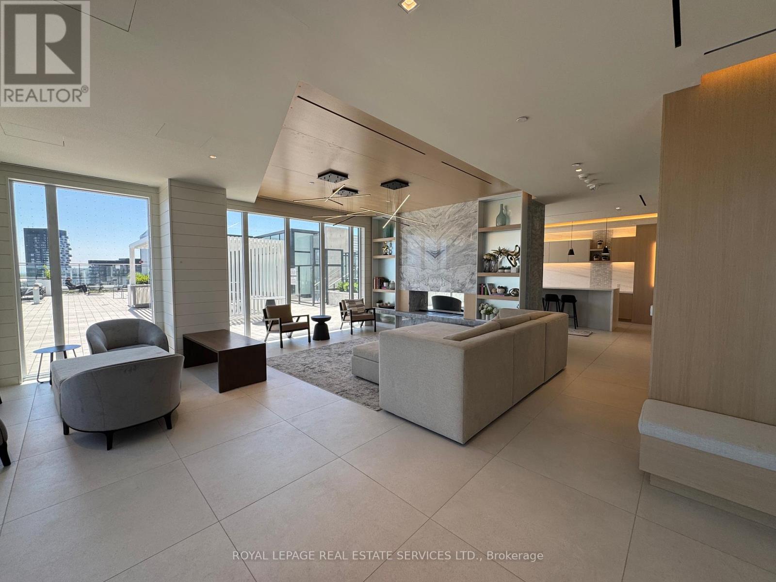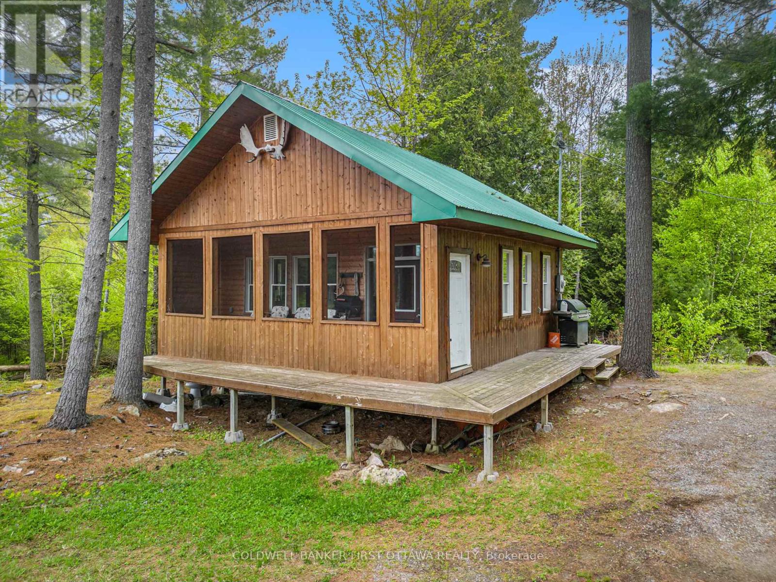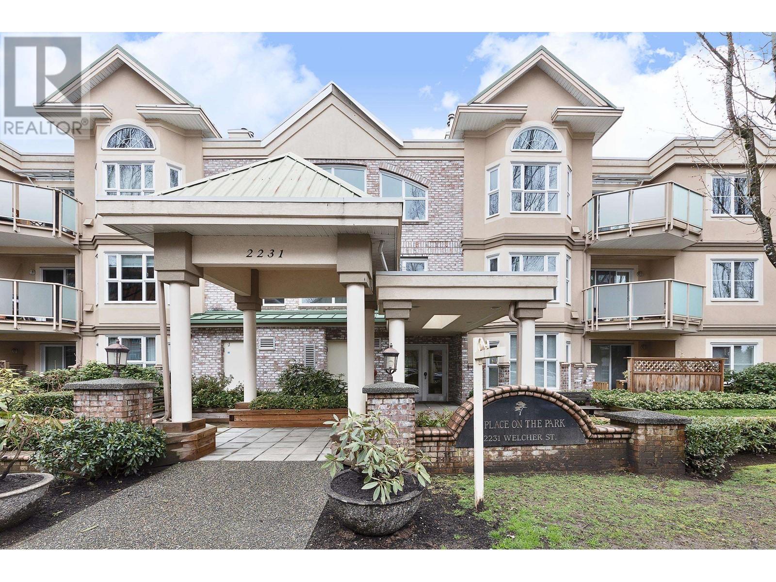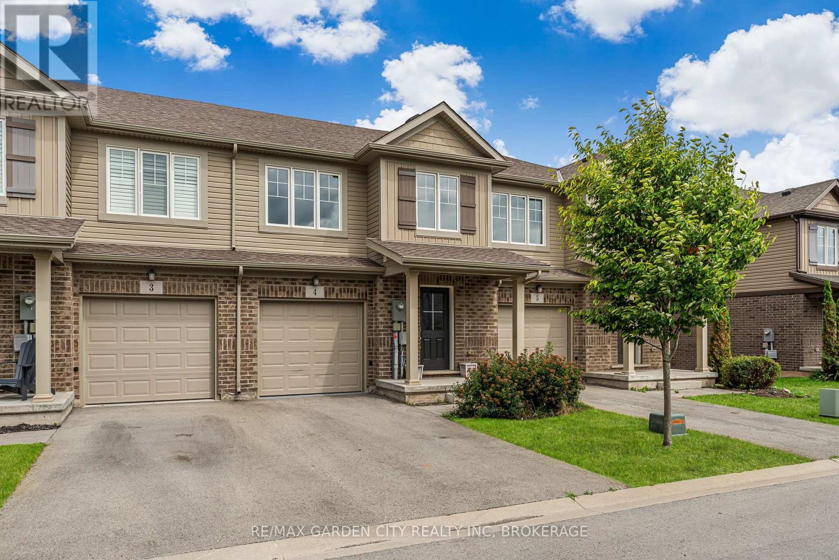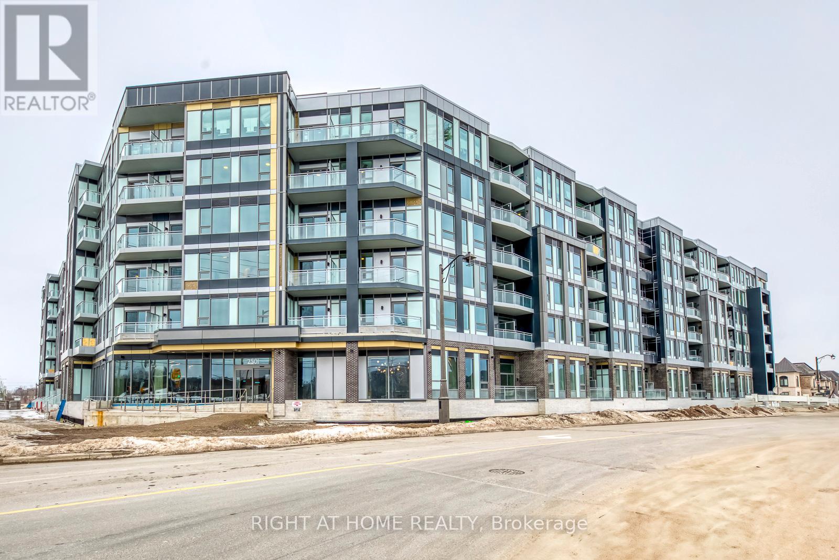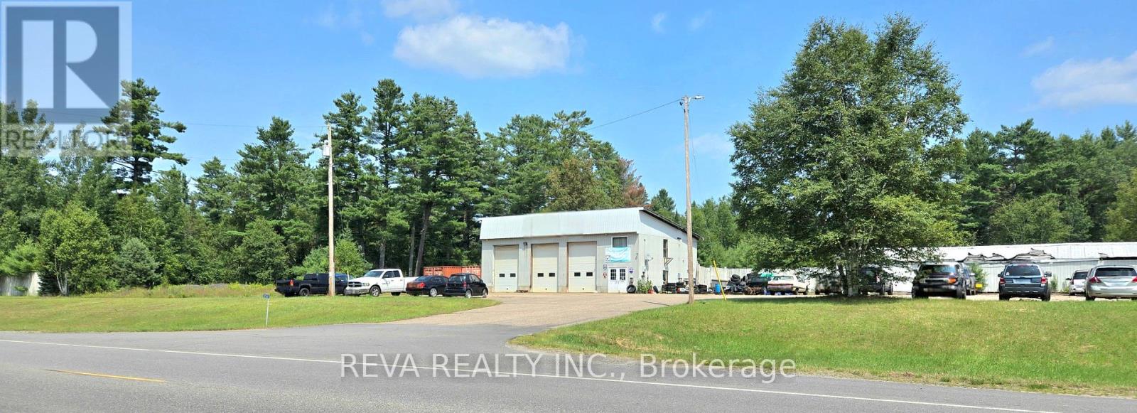1110 - 135 Pond Drive
Markham, Ontario
Welcome to this Cheerful Bright Spacious 2 Bedrooms and 2 Bathrooms, South West Corner Unit with Panoramic Unobstructed View! Ideal Split Plan for Privacy, Wonderful Wide Open Space Living, Dining and Kitchen with Breakfast Bar and Large Cabinets. Great Layout for Entertaining. In a Very Quiet Well Maintained, Low Maintenance Fee Building. Include Owned Parking and Locker. Steps to Vanhorn Pond & Walking Trails for a Nature Retreat; Grab a Coffee or Tea Right Next Door at Tim Horton's or Ten Ren's; Surrounded by Many Choices of Fine Restaurants, Popular Fast Food, Banks, Convenient to All your Amenities. Viva Transit at your doorstep and Easy access to 407/Bayview, 404 and DVP within 5 minutes. Fantastic 900 SF Space, Great Opportunity to Move In, As Is or Renovate to Your Own Personal Taste. (id:60626)
RE/MAX Hallmark Realty Ltd.
209 Lake Breeze Drive
Ashfield-Colborne-Wawanosh, Ontario
Absolutely stunning! This beautiful home offers nearly 1600 sq ft of living space and is situated on one of the largest and most private premium lots at The Bluffs! Just imagine the lifestyle, living along the shores of Lake Huron, close to shopping and fantastic golf courses along with your own private community recreation center complete with library, party rooms, sauna and indoor pool! This incredible Cliffside B with sunroom model has seen an extensive number of upgrades added and is an absolute pleasure to show! Features include a large custom kitchen with crown moulding, center island, pantry, upgraded appliances and quartz countertops. You will love all of the custom pull out shelving in the cabinets as well! The living room boasts a fireplace surrounded by wall-to-wall custom cabinetry. Also located close to the kitchen is a spacious dining room, perfect for dinner parties! The sunroom sports a cathedral ceiling and patio doors leading to a concrete patio overlooking the extensive gardens and offering a panoramic view of the countryside! Other features include a large primary bedroom with walk-in closet, 3 pc ensuite bath including a shower light and vanity with quartz countertop. Just down the hall is a spacious second bedroom and 4 pc main bath with shower/bath light, linen closet and vanity with quartz counter top. Premium window coverings and upgraded light fixtures are also prevalent throughout. Services include radiant in-floor radiant heating along with a gas furnace offering forced air heating and A/C. There is also an attached two car garage with custom shelving and separate storage shed on the property. This home is truly the ultimate in quality construction and location! (id:60626)
Pebble Creek Real Estate Inc.
108 6468 195a Street
Surrey, British Columbia
Welcome to Yale Bloc, an ideal blend of style and location! This spacious over 800+ sq ft 2 bed 2 bath, ground-floor condo offers modern open-concept living with 9' ceilings, sleek quartz countertops, new stainless steel appliances, and a private walk-out patio perfect for entertaining or relaxing. Located in the heart of Cloverdale, you're steps from Willowbrook Mall, restaurants, transit, and future SkyTrain expansion. The unit includes secure underground parking and storage. Parking for two vehicles, Pet- and rental-friendly building-perfect for first-time buyers, investors, or downsizers. Don't miss your chance to own a piece of the BLOC! (id:60626)
Exp Realty Of Canada
4173 44 Avenue Ne
Calgary, Alberta
This is not your average listing – This massive deck comes with a renovated 4-bedroom home! The deck is so amazing, the renovated house is a bonus.Step out from your brand new kitchen, complete with quartz countertops, stainless steel appliances, and an almost new Bosch dishwasher onto the huge deck. It’s above a 2-car attached garage so the deck has partial views of the Rocky Mountains. Inside, the house is a total gem – Vaulted ceilings, new bathrooms, newer carpets, and a newer furnace, and hot water tank, so you’ll be cozy year-round. The primary bedroom is spacious. Plus, there’s a pocket door making the bath next to it a full ensuite bath. The other three bedrooms are equally impressive, with huge windows. Use one as a den or office. Located in a prime spot with parking for multiple vehicles, and just a short walk to schools, transit, and shopping, you’ll love how convenient it is to live here. But really, the deck’s the thing. It’s one of a kind. Trust me, decks like this don’t come around every day.Call your agent today and snag the deck of your dreams… and, you know, the house too! ?? (id:60626)
RE/MAX Realty Professionals
4350 Ponderosa Drive Unit# 236 Lot# 86
Peachland, British Columbia
Don't go past this opportunity! Magnificent little paradise with a view overlooking the lake! Who's Lucky!! Breathtaking views from this 2 bedroom, 2 bath walk-in rancher. NO STAIRS up or down and the garage is right in front of your unit. Direct entry townhome, hardwood floors through out, SS appliances, eating bar, granite counters, in-floor hot water heating, gas fireplace, secured gated entry, low monthly strata fees, great club house with a gym, meeting/movie room! Enjoy your morning coffee or unwind at the end of the day from the large balcony looking out over the lake-stunning! Great hiking trails out your front door! Short distance to Peachland's Beach Avenue where you'll find shopping, restaurant, coffee shops! Stroll the lakeshore summer or winter along the beautiful boardwalk! This is the one you've been waiting for. It's time to call Eagle's View home! Furniture has been removed. Unit is empty and ready for quick possession. (id:60626)
Royal LePage Kelowna
2607 5 Av Sw
Edmonton, Alberta
The beautiful L-Shaped kitchen at the rear of the home is bright and features quartz counters and a nice sized island; 4-piece Samsung appliance package included. A walk-in-closet and mudroom with built-in bench, shelf & hooks complete the main floor. Spindle railing on the stairs and upper hall connect the main floor to upper level and large central bonus room. A side entrance is included for potential future development; Basement ceiling height upgraded to 9’, for a more spacious feel; 3-piece Rough-In for future bathroom. Primary bedroom features a large walk-through closet that connects through to laundry room, and an ensuite with dual sinks and a walk-in shower. Quartz countertops in kitchen and bathrooms Luxury Vinyl Plank flooring throughout the main floor and all bathrooms. This Bedrock Home includes a modern smart home technology system. Photos are representative (id:60626)
Bode
208 - 5 Defries Street N
Toronto, Ontario
Welcome to River & Fifth Condos Unit 208! Step into this beautifully designed 1-bedroom + Den condo offering a smart and functional layout ideal for modern urban living. This bright and airy unit features high-end finishes, quartz countertops, sleek cabinetry, and floor-to-ceiling windows that fill the space with natural light. The versatile den is perfect for a home office, guest room, or second bedroom. Enjoy premium building amenities including a rooftop terrace with pool and firepit, fully equipped fitness centre, yoga studio, co-working space, pet spa, 24/7 concierge, and more. Located in vibrant Regent Park, you're just minutes from the DVP, TTC, and all the best that downtown Toronto has to offer. Perfect for young professionals, couples, or investors looking for luxury, location, and lifestyle in one stylish package. (id:60626)
Royal LePage Real Estate Services Ltd.
732 Bellamy Mills Road
Mississippi Mills, Ontario
Just 15 minutes from Almonte, this 42-acre property offers a rare combination of natural beauty, privacy, and year-round access. Tucked away on quiet Bellamy Mills Road, the land features a 2 bedroom cabin with full electricity and a diverse landscape of forest, open clearings, and two large beaver ponds. The four-room cabin is simple but solid and is ideal for a weekend retreat or a base for future development. Along the driveway, a large elevated hunting blind sits quietly in the trees, offering excellent views and a great vantage point for spotting wildlife. The land itself invites exploration and imagination: mature trees, winding trails, and abundant wildlife make it well-suited for everything from hiking and hunting to long-term plans for a home or homestead. Rural zoning allows for residential, hobby farming, or recreational uses. Both ponds are abundant with fish and offer a peaceful setting to relax, watch wildlife, or catch your supper. The surrounding woods provide excellent privacy with no visible neighbours, while the municipally maintained road ensures reliable year-round access. With plenty of space to roam, this property is ideal for those looking to live more simply, build over time, or just enjoy a quiet slice of Eastern Ontario wilderness. Located just 20 minutes from Carleton Place, and under an hour to Ottawa. Whether you're looking to build, escape, or hold for the future, this is a beautiful and flexible piece of land in a beautiful rural setting. (id:60626)
Coldwell Banker First Ottawa Realty
101 2231 Welcher Avenue
Port Coquitlam, British Columbia
Don´t miss this well maintained and updated 2 bedroom ground floor unit situated in a fantastic neighbourhood. Key benefits include: updated kitchen with loads of cabinets; updated bathroom; spacious floor plan; bright south-facing exposure with a private patio; semi-ensuite bathroom; cozy gas fireplace; huge laundry room with additional storage & front load appliances. Nestled in the heart of Port Coquitlam this condo offers the perfect blend of comfort and convenience. Situated within walking distance of all downtown amenities, including a variety of restaurants, shopping options, and the local recreation centre. Next to Elks Park & peaceful walking trail. (id:60626)
Sutton Group - 1st West Realty
4 - 340 Prospect Point Road N
Fort Erie, Ontario
Just listed in the heart of Ridgeway, this upgraded 3-bed, 2.5-bath townhouse offers like-new living with serene views of forested green space and the Friendship Trail. Built just 6 years ago by award-winning Mountainview Homes, it blends modern comfort with natural beauty. Enjoy an open-concept main floor with bright windows and a stylish kitchen perfect for culinary enthusiasts, overlooking a private ravine. Step out onto your deck for morning coffee or evening BBQs immersed in nature. The walk-out basement with large windows and patio doors is primed for your vision; ideal for a rental suite, in-law setup, rec room, or home bar, with a rough-in bath ready to go. Upstairs, the spacious primary retreat features a huge walk-in closet (with space for a home office!) and a private ensuite. Two additional bedrooms and a well-placed main bath make family life seamless, with laundry conveniently located just steps away. With a one-car garage, private drive, and unbeatable location; 5-minute walk to downtown Ridgeways shops and restaurants, 10-minute bike to Crystal Beach, and easy access to the U.S. border and Niagara Falls, this home offers it all. Don't miss your chance to own this standout gem! (id:60626)
RE/MAX Garden City Realty Inc
136 - 2501 Saw Whet Boulevard
Oakville, Ontario
Welcome to The Saw Whet, a brand-new luxury condominium in Oakville's prestigious Glen Abbey community. This BRAND NEW never-lived-in 1-bedroom, 1-bathroom suite offers a contemporary open-concept design with elegant finishes, soaring 12 ft ceilings, providing a perfect opportunity for first-time buyers, investors, or those seeking a refined living experience. As an added bonus, the owner of this unit will also receive 1 of 18 rare and highly coveted extra large parking space and locker combo featuring a 6ft x 10ft x 10ft high storage space. Nestled in South Oakville, this exclusive mid-rise development blends modern architectural beauty with the serenity of nearby parklands, riverscapes, and pristine golf courses. Located just 3 minutes from the QEW and 6 minutes from Bronte GO Station, this prime location offers seamless connectivity for commuters. The area is surrounded by convenient amenities, including top-tier shopping, dining, and entertainment, with major retailers such as FreshCo, Sobeys, Metro, and Canadian Tire all within a 10-minute drive. Additionally, Sheridan Colleges Trafalgar Campus is nearby, and Oakville Trafalgar Memorial Hospital is just 8 minutes away. This is a rare opportunity to own a luxury condo in one of Oakville's most sought-after communities. Don't miss out on this incredible investment. Schedule a viewing today! (id:60626)
Right At Home Realty
30560 Highway 62 N
Hastings Highlands, Ontario
Investment opportunity conveniently located less than 15 minutes north of Bancroft. Successful auto repair shop for 20+ years, owners are ready to retire. This garage sits on nearly three acres with desirable RC & WD (formerly known as M3) zoning. Non-conforming legal variance allows for a Vehicle Repair Shop, Auto Body Shop, Salvage Yard, and Vehicle Sales. Other potential uses include Sanitary Landfill Site, Sewage Treatment Plant, Waste Transfer Station, Waste Processing Facility, and more. Excellent highway exposure and large paved parking lot. The ground floor boasts three large bays (with electric bay doors) and an office space. Beat the heat with two heat pumps which provide Air Conditioning to the shop/bays. Upstairs you will find a break room, storage room/potential office space, and washroom. Automotive repair equipment up for negotiation includes a Drive-on laser alignment hoist updated to service up to 2025 models. Call your favourite Realtor to book a showing today. (id:60626)
Reva Realty Inc.


