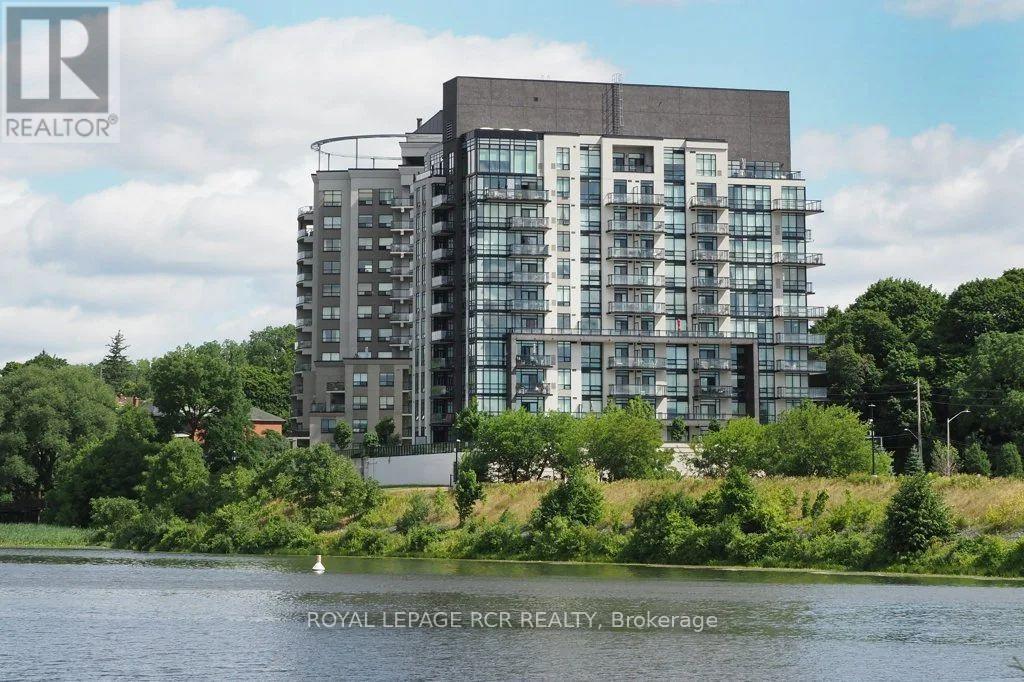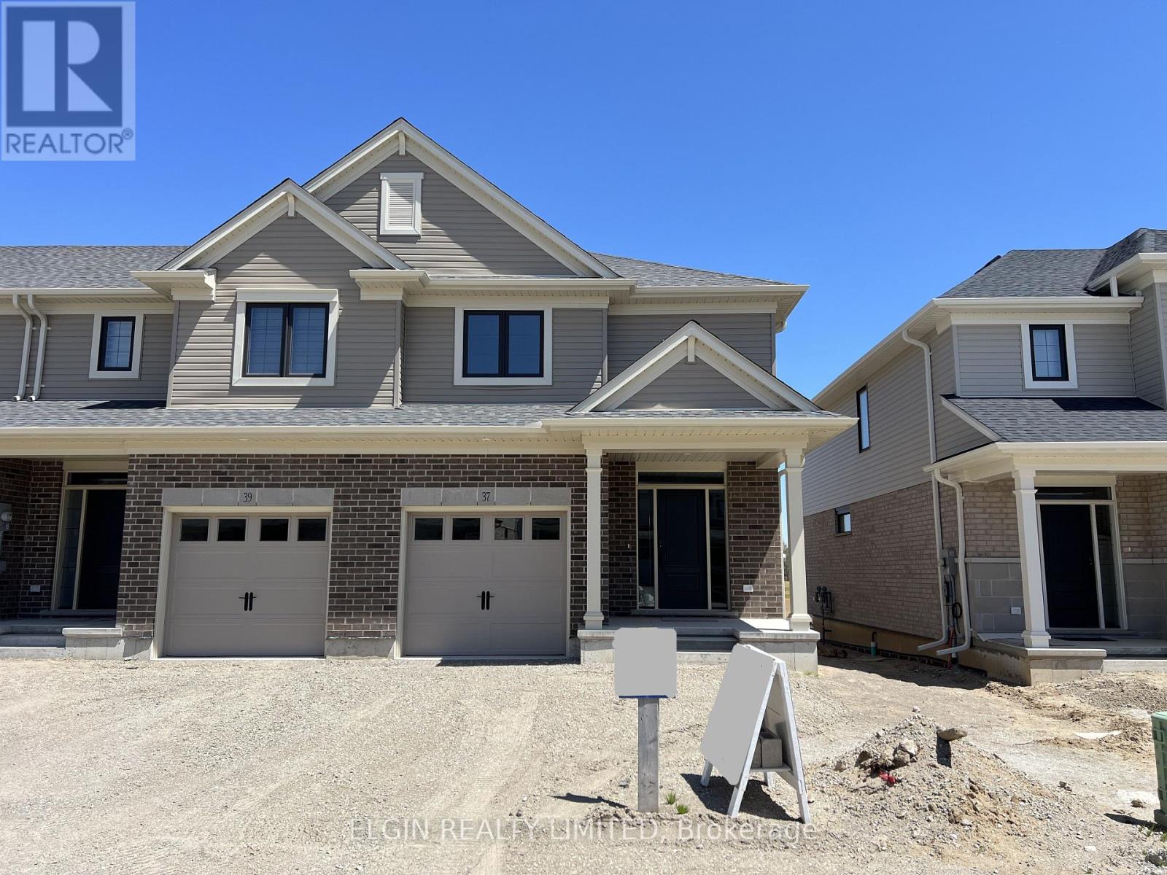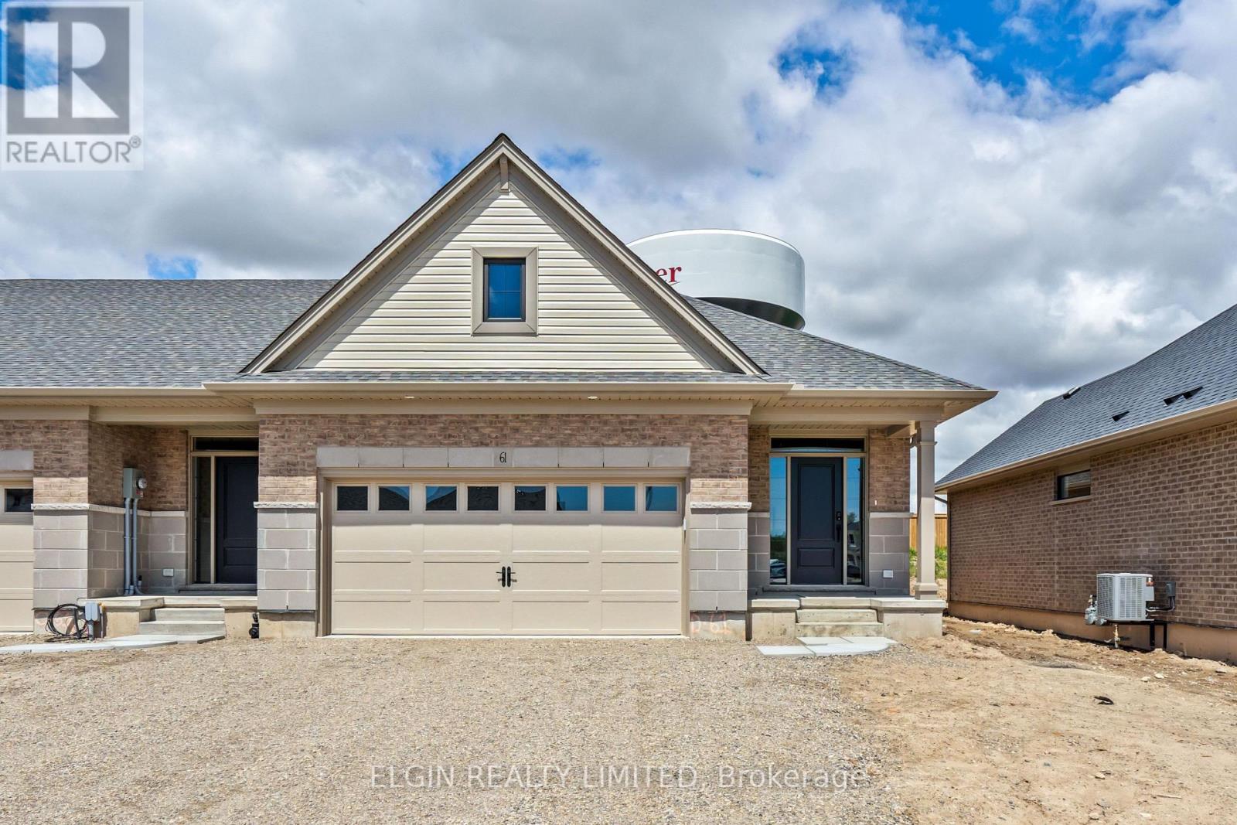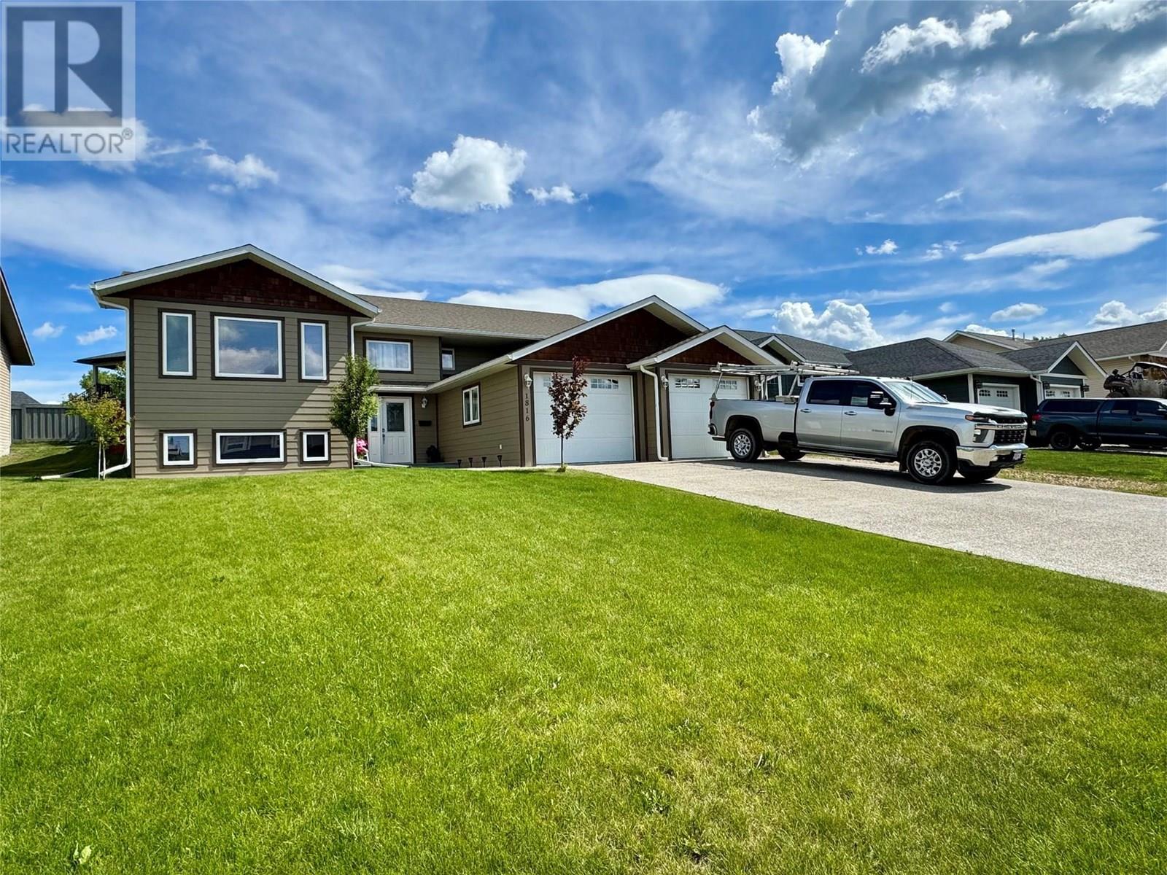1007 - 7 North Park Road
Vaughan, Ontario
Amazing Location In The Heart Of Thornhill. Spacious One Bedroom Plus Den Unit With Fantastic Unobstructed View Facing The Park. Well Maintained & Managed Building With Amazing Amenities Including Indoor Pool, Well Equipped Gym, Party Room, Guest Suites, And Much More. Great Location-Walk To Shops Of Smart Centre, Walmart, Home sense, No Frills, Promenade Mall, Parks & More. Low Maintenance fees include Internet & Cable (id:60626)
Homelife Frontier Realty Inc.
252 London Street
Peterborough Central, Ontario
Centrally located in the heart of Peterborough, 252 London Street is a solid 2.5-storey brick home offering a fantastic investment opportunity or a charming first home. Featuring high ceilings, heritage design attributes and recent updates to plumbing, windows and paint, this home blends character with modern convenience. The oversized single garage, with a new roof and door, is accessible via the rear laneway. Conveniently close to public transit, shopping, and bike paths, this property is ideal for those looking for steady cash flow or a versatile living space with potential. Book your viewing today! (id:60626)
Century 21 United Realty Inc.
914 3 Street Sw
Redcliff, Alberta
Tucked away on the edge of Redcliff, this truly unique home sits on a beautifully oversized lot backing onto green space, offering beautiful views that change with the seasons. With striking modern curb appeal, this home immediately piques your curiosity—and the interior absolutely delivers. Step inside and you’re instantly wrapped in a warm, welcoming energy that makes the space feel like home. Natural light pours into every room, creating a bright and airy feel throughout. French doors open to a intimate main-floor living area that flows effortlessly into the dining room and stylish kitchen. Here, custom wood beams, rich cabinetry, granite countertops, and curated display spaces come together to create a space that’s both functional and beautiful. Just around the corner, you’ll find a fun and functional pantry, a trendy 3-piece bath, and a main-floor laundry room with a feature wall, wash sink, and a convenient drop zone off the garage—ideal for busy everyday life. A bright main-floor bedroom rounds out this level. Upstairs is where things really start to shine. The second living room is massive—perfect as a media space, office, workout area, or all of the above. A cozy corner gas fireplace with stone surround and a stained wood mantle makes it extra inviting. The spacious primary bedroom offers built-in closet organizers and walk-out access to a private upper deck—your new favourite morning coffee spot with peaceful views and the perfect place to watch the sunset in the evenings. The bathroom on this level is a true retreat, featuring a freestanding clawfoot tub, patterned tile accents, gorgeous flooring, and a window that fills the space with natural light. Separate from the main living areas, two additional bedrooms offer privacy and versatility, along with extra storage space. The undeveloped basement adds even more opportunity to customize this home to your needs—whether you’re dreaming of a rec room, home gym, additional bedroom or guest suite. The incredib le backyard is just as thoughtful, with a raised deck off the kitchen complete with privacy walls that create an inviting outdoor living space. The yard is fully fenced and surrounded by mature trees, with a private hot tub and plenty of space to create your ideal garden, play area, or relaxation zone. This home is not to be missed it's a true gem! (id:60626)
Real Broker
210 - 150 Water Street N
Cambridge, Ontario
This bright and sophisticated 2BR condo is situated on the banks of the Grand River in Galt. This private and open-concept unit faces west and offers uninterrupted views of the river and stunning sunsets all year round. A corner unit with floor to ceiling windows and two patio doors, the living space is designed for comfort, functionality and entertaining. The open concept allows for plenty of natural light and together with the neutral colours, unique light fixtures and newly laid floor create an ambience rarely found in condo living. The bedrooms offer functional closets and room for storage. This unit shows a pride of ownership and is in a building where 2BR 2Bath units rarely come available. Other features include granite countertops in the kitchen and bathrooms, stackable washer and dryer, underground parking space, a clean and bright gym on the main floor, party room with kitchen, patio with BBQs, and extensive gardens and a guest suite in the building. Located walking distance from the Cambridge Mill and the Gaslight District in Galt and access to the scenic waterfront trail. Book your viewing today! (id:60626)
Royal LePage Rcr Realty
5101 - 395 Bloor Street E
Toronto, Ontario
The Rosedale On Bloor, Only Two Year Unit For Sale; Facing South, Overlooking Lake & City W/ Unobstructed View, Offering Panoramic Vistas Of The City Skyline; The Den Has Curtain Used As A Second Bedroom W/ Lake View; Sherbourne Station And Grocery Are Steps Away; Short Walk Distance to Luxury Shops, Fine Dining Restaurants; Easy Access to Universities, Art Schools, Private School, Park, Trail, Galleries (id:60626)
International Realty Firm
59 Braun Avenue
Tillsonburg, Ontario
Move-in ready! This Freehold (No Condo Fees) 2 Storey Town End unit built by Hayhoe Homes features 3 bedrooms, 2.5 bathrooms, and single car garage. The entrance to this home features covered porch and spacious foyer leading into the open concept main floor including a powder room, designer kitchen with quartz countertops, island and cabinet-style pantry opening onto the eating area and large great room with sliding glass patio doors to the rear deck. The second level features 3 bedrooms including the primary bedroom with large walk-in closet and 3pc ensuite, a 4pc main bathroom, and convenient second floor laundry room. The unfinished basement provides development potential for a future family room, 4th bedroom and bathroom. Other features include, 9' main floor ceilings, Luxury Vinyl plank flooring (as per plan), Tarion New Home Warranty, central air conditioning & HRV, plus many more upgraded features. Located in the Northcrest Estates community just minutes to shopping, restaurants, parks & trails. Taxes to be assessed. (id:60626)
Elgin Realty Limited
37 Braun Avenue
Tillsonburg, Ontario
Move-in ready! This Freehold (No Condo Fees) 2 Storey Town End unit built by Hayhoe Homes features 3 bedrooms, 2.5 bathrooms, and single car garage. The entrance to this home features covered porch and spacious foyer leading into the open concept main floor including a powder room, designer kitchen with quartz countertops, island and cabinet-style pantry opening onto the eating area and large great room with sliding glass patio doors to the rear deck. The second level features 3 bedrooms including the primary bedroom with large walk-in closet and 3pc ensuite, a 4pc main bathroom, and convenient second floor laundry room. The unfinished basement provides development potential for a future family room, 4th bedroom and bathroom. Other features include, 9' main floor ceilings, Luxury Vinyl plank flooring (as per plan), Tarion New Home Warranty, central air conditioning & HRV, plus many more upgraded features. Located in the Northcrest Estates community just minutes to shopping, restaurants, parks & trails. Taxes to be assessed (id:60626)
Elgin Realty Limited
61 Willow Drive
Aylmer, Ontario
Welcome to 61 Willow Drive - featuring 3 bedrooms (1+2), 2.5 bathrooms, and a double-car garage, this beautifully finished end-unit townhome by Hayhoe Homes is ideal for first-time buyers or those looking to downsize. Enjoy the convenience of main-floor living with a spacious primary suite that includes a walk-in closet and private 3-piece ensuite. The open-concept main floor offers 9' ceilings, luxury vinyl plank flooring (as per plan), and a designer kitchen with quartz countertops, tile backsplash, and island, seamlessly flowing into a vaulted great room with fireplace and access to the rear deck. A powder room and laundry room add to the functionality and convenience of the main floor. The finished lower level provides extra living space with two additional bedrooms, a full bathroom, and a large family room. Additional highlights include central air, HRV system, Tarion New Home Warranty, and upgraded finishes throughout. Located in the desirable Willow Run community, just minutes from shopping, restaurants, parks, and trails. Taxes to be assessed. (id:60626)
Elgin Realty Limited
69 Lyons Avenue
Brantford, Ontario
Charming Detached Brick Bungalow in Prime Location Move-In Ready! Welcome to this beautifully maintained and updated detached brick bungalow, offering comfort, convenience, and versatility. Located in a highly sought-after neighborhood, this home is just steps away from one of the best public schools in the city, as well as grocery stores, restaurants, parks, and a hospitalperfect for families and professionals alike! Featuring two separate entrances, this home provides flexibility for multi-generational living or potential rental income. The main floor boasts a bright living area, a modern kitchen, and two good sized bedrooms, along with a full bathroom. The fully finished basement offers even more living space with a second kitchen, two additional rooms (ideal for an office and den), and another full bathrooma great setup for extended family or a home-based business. Step outside to a good-sized fenced backyard, ideal for summer activities like barbecuing, gardening, or creating a cozy fire pit area for evening gatherings. The inviting front porch is the perfect spot for your morning coffee, relaxing with a book, or decorating seasonally to enhance the homes curb appeal. With a three-car driveway, ample living space, and a prime location, this move-in-ready home is a fantastic opportunity for families or investors. Don't miss your chancebook a showing today! (id:60626)
RE/MAX Twin City Realty Inc
9 7362 E Pemberton Farm Road
Pemberton, British Columbia
An incredible opportunity to build in one of the area´s most active and scenic locations. These fully serviced vacant lots offer flexible zoning with the ability to build a single-family home, duplex, or triplex-ideal for homeowners, investors, or those looking to create flexibility in their real estate. Set next to a community recreation field and surrounded by a network of biking and hiking trails, golf courses, and working farms, this location is a haven for outdoor enthusiasts. Whether you´re seeking a peaceful lifestyle close to nature or looking to capitalize on the area´s strong demand for housing, these lots offer endless potential. Bring your vision-adventure, lifestyle, and investment opportunity all start here at Parkside. (id:60626)
Rennie & Associates Realty
Rennie & Associates Realty Ltd.
1816 93 Avenue
Dawson Creek, British Columbia
Grand & Elegant Four-Bedroom Home with Stunning Features-Step into luxury with this impressive four-bedroom home that offers space, style, and comfort for the whole family. From the moment you enter, you’ll be captivated by the soaring ceilings and the extra wide 5 foot staircases that set the tone for the elegance throughout. This spacious home features a beautifully designed open-concept layout, ideal for both entertaining and everyday living and the kitchen is a gourmet chefs delight with an island working space and a pantry for all the needed essentials . The full-finished basement is a true retreat, complete with a large games room with pool table included and a family room —perfect for movie nights, family fun, or hosting friends. Upstairs, the generously sized bedrooms provide a private haven for each member of the family, while the primary suite offers a peaceful escape with room to relax and unwind , space for a writing desk and a full four-piece bathroom , and main floor laundry for an additional bonus. Enjoy the convenience of a double car garage and the beauty of a meticulously landscaped yard and exposed aggregate driveway . The private backyard is ideal for outdoor gatherings or quiet evenings and once back inside for the evening the view from the Living room window is absolutely beautiful, you can see for miles ,this home is a rare find—grand, inviting, and move-in ready. (id:60626)
Royal LePage Aspire - Dc
4903 Bowness Road Nw
Calgary, Alberta
This brand-new unit offers modern living in a vibrant, well-connected location. Step into a bright and welcoming foyer with convenient access to the single-car garage, utility room, and front hall closet.Stylish vinyl plank flooring leads you to the main living area, filled with natural light from three expansive picture windows. Step out onto the east-facing deck—perfect for morning coffee or relaxed evenings.The chef-inspired kitchen features floor-to-ceiling cabinetry, quartz countertops, a deep stainless steel island sink, premium stainless steel appliances, and bar seating for three. The adjoining family room is thoughtfully designed for both intimate evenings and comfortable entertaining.Upstairs, you’ll find two well-appointed bedrooms with built-in closet organizers and a shared three-piece bathroom. A plush, carpeted staircase enhances the cozy feel of this upper level.Located just steps from local shops and services, and offering quick access to the Trans-Canada Highway, Stoney Trail, Sholdice Park, and the Bow River—this is a fantastic opportunity to enjoy the best of inner-city living. Now move-in ready and awaiting your personal touch! (id:60626)
RE/MAX House Of Real Estate
















