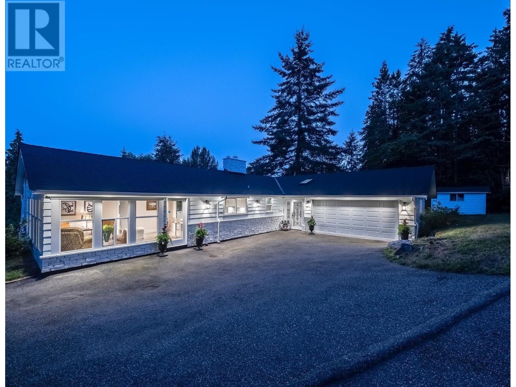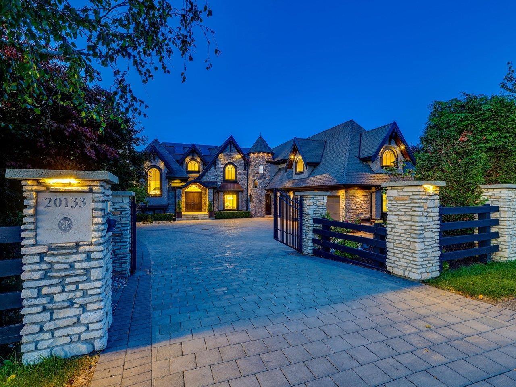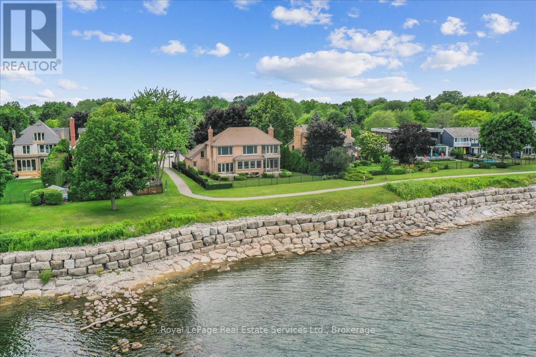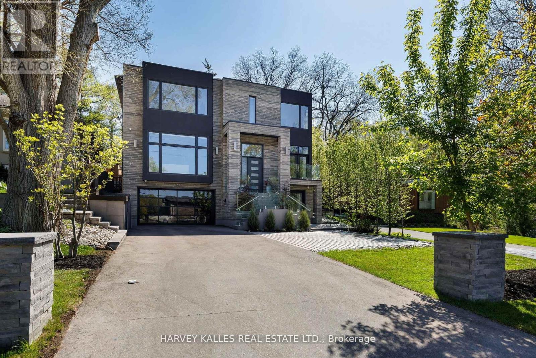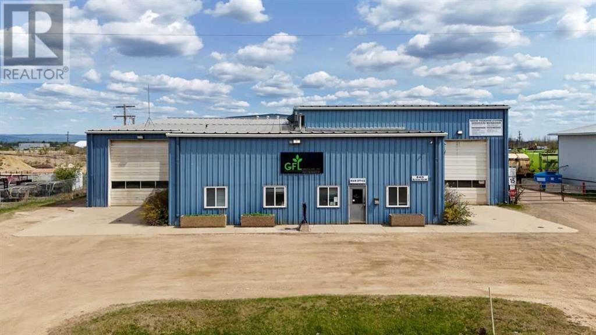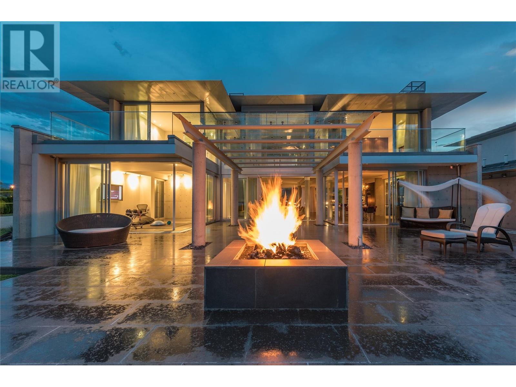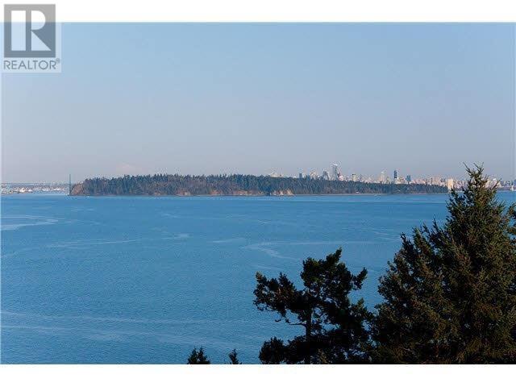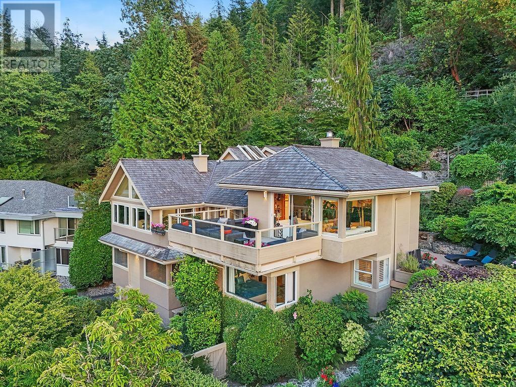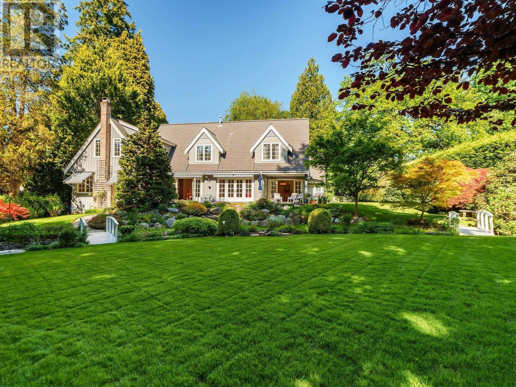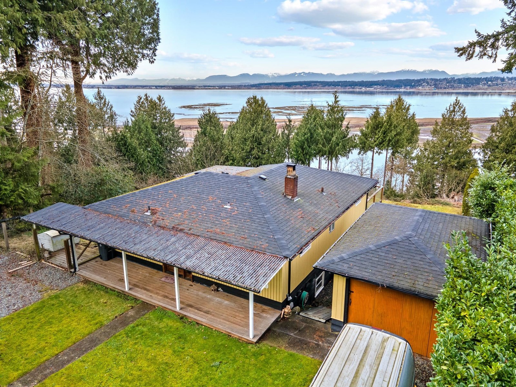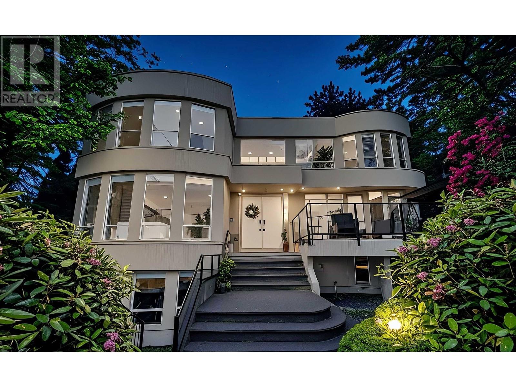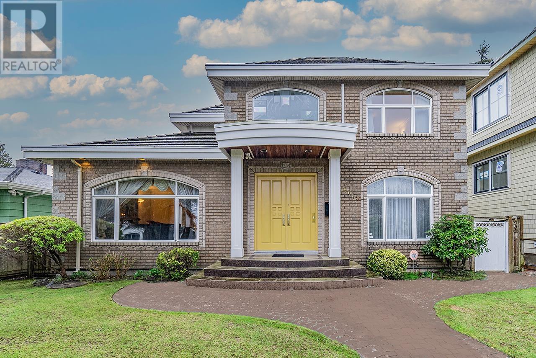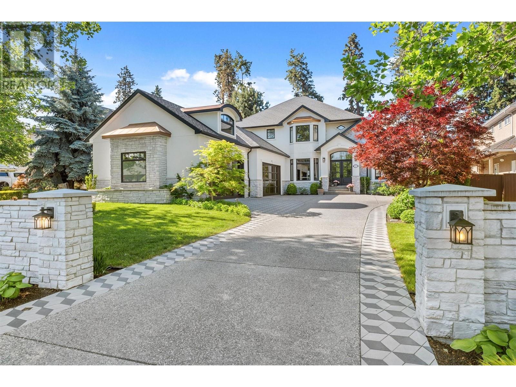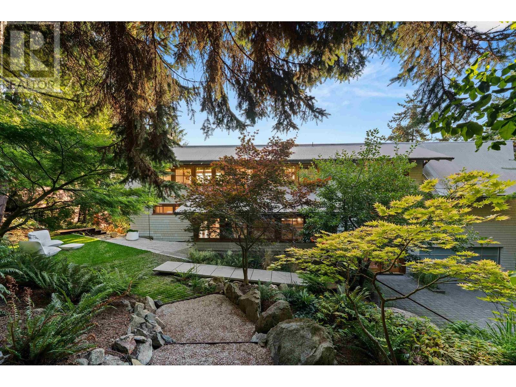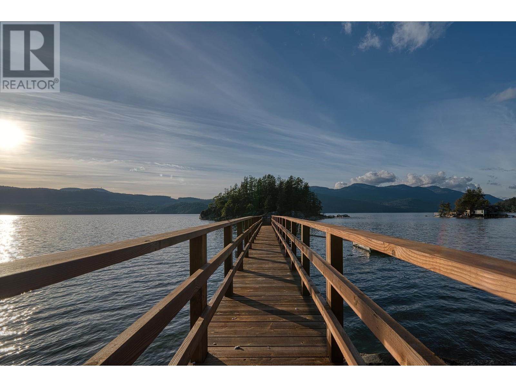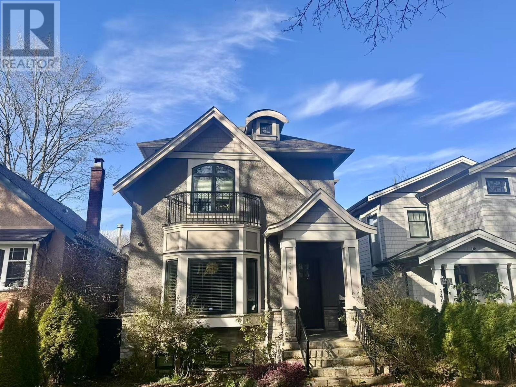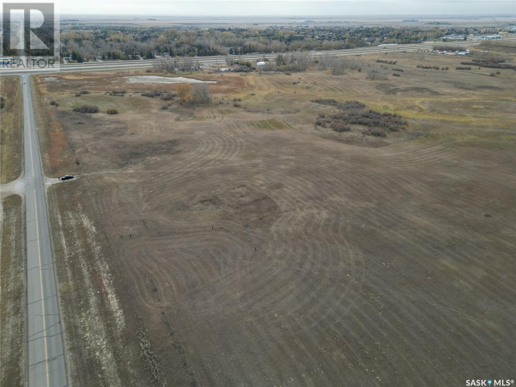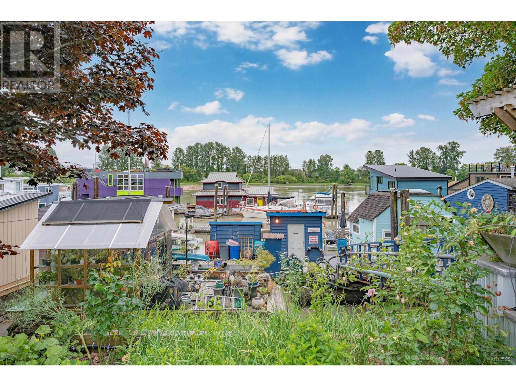638 King Georges Way
West Vancouver, British Columbia
LOCATION, LAND, QUALITY, VIEW. Beautiful house perfectly situated over 27,000sqft of prime land, 112ft frontage, on MULTI-MILLIONNAIRE´S ROAD King Georges Way in the heart of British Properties. Minutes away from Mulgrave and Collingwood. COMPLETELY RENOVATED with top of the line finishing, fixtures, appliances, completely rebuilt flooring and walls, brand new roof, BEAUTIFUL KITCHEN, 2 MASTER BEDROOMS, 4 ENSUITE BEDROOMS, and huge RECRM. A GORGEOUS, like brand new home, lovely family rm, adjacent ensuite opening to over half an acreage of beautiful land. Views of Lions Gate bridge and DT Vancouver. Elegant high-end molding designs over gorgeous living and dining area. This BEAUTIFUL PROPERTY is a GORGEOUS HOME and a RARE INVESTMENT OPPORTUNITY. Easy to show. Immediate possession possible (id:60626)
Royal LePage Sussex
20133 2 Avenue
Langley, British Columbia
High Point Estates! This majestic upgraded castle-style mansion exudes timeless elegance and grandeur, featuring towering stone turrets and grand arched windows reminiscent of European fortresses. Inside, the grand foyer leads to formal dining room, a stately library, and a luxurious primary ensuite, each meticulously designed to echo the regal charm of classic castles. Gourmet Chef's kitchen with granite countertops, extensive millwork, AC, Generator, European windows, radiant floor heating. Expansive fireplaces, a separate 2/F legal suite with private stairs and elevator (perfect for a suite or office), and a walk-out basement w/ a theatre room, wet bar, gym, and workshop enhance the estate's luxury. Manicured gardens, space for a pool, this estate is truly the epitome of royal living. (id:60626)
RE/MAX Colonial Pacific Realty
3286 Shelburne Place
Oakville, Ontario
Spectacular lakefront property with 93' frontage on Lake Ontario. Located on a quiet, mature cul-de-sac, this custom built, family home offers 4+1 Bedrooms, 3.5 Baths with over 2800SF above-grade + 1400 SF Finished Lower Level. Architecturally designed with wall-to-wall windows overlooking the lake, solid brick construction with clay tile roofing, this home was built to last. 9 and 10 ceilings on the main floor. Oak hardwood floors throughout both levels. Grand entrance foyer with oak staircase. Beautiful Living Room with fabulous antique marble fireplace surround with gas insert open to Dining Room with wall to wall patio doors to the terrace with incredible lake views. Fabulous Kitchen/Breakfast Room is a blank canvas with the perfect space to install the waterfront Kitchen of your dreams. Walk-outs to both decks and open to the the Family Room with stunning marble fireplace with gas insert. The main floor features a mudroom with side entry and inside entry from full-sized two-car garage. The Primary suite features oversized windows and a walk-out to second floor balcony with outstanding lake views, luxury ensuite bathroom and walk-in closet. Two more Bedrooms overlook the lake with oversized windows. The front Bedroom opens to a bonus room above the garage which could be handy as a Den or quiet retreat. The Lower Level has excellent ceilings height, good windows and features 1Bedroom, 3-Piece Bathroom, Recreation Room, Den, Laundry Room, storage and more. Beautifully landscaped and maintained property fully fenced with wrought iron gate access to the lake. Cobblestone driveway accommodates 4 cars. Outstanding value on Lake Ontario. A must see! (id:60626)
Royal LePage Real Estate Services Ltd.
54 Berkindale Drive
Toronto, Ontario
Bayview & York Mills, Prestigious Neighbourhood. 4bedrooms 4.5 washrooms. well maintained. Stone and stucco facade. Hardwood thru, gourmet kitchen with top line appliances, Sunken family room w/o backyard, 3 fireplaces. 5000sf+ of Luxury living space. Cathedral style primary bedroom has 5pc en-suite, 2 closets, walk out terrace. Regular lot 75* 150 w/Dream Summer Oasis W/Picturesque Prof Designed & Land Designed Gardens & Salt Swimming Pool (AS IS). Easy access to 401, nearby Edward garden, Top private school etc. (id:60626)
Gogreen Property Consulting Inc.
837 Royal York Road
Toronto, Ontario
This modern masterpiece at 837 Royal York Road is an architectural triumph, with stunning craftsmanship and floor to ceiling windows that flood each room with natural sunlight. Featuring 4+1 bedrooms and 6 bathrooms, there is plenty of room for both residents and guests. This brand new build also boasts an in-home elevator, perfect for those days when you'd rather relax than climb the stairs. The ground level is above grade, which means the entire home is bright and spacious throughout. The primary bedroom offers wall to wall closets, a beautiful ensuite, and a stunning view from your own personal balcony. Outside, a backyard patio welcomes you with a luxurious swim spa making your home feel like a vacation resort, even during those snowy winter months. (id:60626)
Harvey Kalles Real Estate Ltd.
240 & 244 & 300 & 325 Balsam Road Ne
Slave Lake, Alberta
6.6 Acres of prime industrial land with several shops including the main shop measuring 100 ft wide by 130 deep with seven 16 foot doors. Additional shops include an 80x120 transfer station, a 40 x 60 shop with three 14 ft doors, a small garage, and a 40 x 80 shop with three 14 foot doors. Inlcuded in the 6.5 acres is a vacant 1.05 acre lot currently used as storage. The opportunity is grand as it is, now factor in the long term national tenant who currently is on an open lease. Great reception and office area to top it off, opportunity is knocking now. (id:60626)
Century 21 Northern Realty
2798 E 43rd Avenue
Vancouver, British Columbia
A corner lot striking modern home in the heart of Vancouver blends luxury & comfort. Wrapped in sleek reflective glass for privacy, it features an open concept main floor filled with natural light, with doors leading to a spacious deck for in-outdoor living. Solar panels offer energy efficiency, air conditioning, radiant heat and Italian tile flooring ensure year-round comfort. The main & spice kitchens are outfitted with S/S appliances: 2 fridges, 2 dishwashers. Upstairs offers four bedrooms & a huge balcony; lower level incl. one legal suite with high-end appliances, laneway house, ample parking, EV charger adds flexibility and strong rental income. Close to schools, parks, shopping and transit. This is a rare opportunity to own a showpiece home with lifestyle & investment appeal! (id:60626)
RE/MAX Real Estate Services
2550 Landry Crescent
Summerland, British Columbia
This extraordinary modernist residence showcases exquisite concrete, steel, glass, and marble throughout. The impressive entrance features striking water fountains and a massive steel door that opens to reveal an, open-concept main level. The gourmet kitchen offers a spectacular 30-foot marble island, double wall ovens, indoor BBQ, integrated refrigerator, and temperature-controlled wine room. This culinary space flows seamlessly into elegant dining and living areas where sliding glass walls disappear to merge with the outdoor paradise—creating the ultimate entertainment experience. Your private beach oasis awaits with a covered dining area, fire pit, abundant loungers, and pristine sandy beachfront. An architectural glass staircase leads to the upper level where you'll discover an exceptional master suite complete with a luxurious 5-piece ensuite, soaking tub, and panoramic lake views from the private patio. This waterfront jewel stands as the ultimate luxury beach paradise. Contact the listing representative today to arrange your private viewing. (id:60626)
Chamberlain Property Group
3699 Sunset Lane
West Vancouver, British Columbia
INVESTORS ALERT!!! This is a rare opportunity to build your dream home on an exceptional SEMI-WATERFRONT LOT, offering 240 degrees of unobstructed panoramic VIEWS, including Downtown Vancouver, Lions Gate Bridge, Lighthouse Park, UBC, and the Gulf Islands. Spanning 10,534 sq. ft., this remarkable property is located in one of West Vancouver's most prestigious neighborhoods, with the home positioned on the first row facing the tranquil West Bay waterfront. Renovated in 2008. Situated within the sought-after West Bay Elementary School catchment, this is an extraordinary chance to create an architectural masterpiece that fully embraces the unparalleled beauty of its prime location. (id:60626)
Luxmore Realty
5480 Keith Road
West Vancouver, British Columbia
One of 'THE MOST' creative, architecturally designed homes in Caulfeild, West Vancouver! Incredible PRIVACY AWAITS with beautiful WESTERLY OCEAN VIEWS! Close to Sahalee Trail with private backyard path to Rockridge School! This 4 bed/5 bath 3800 square ft home on a 13700 square ft lot has a stunning OUTDOOR space created by Georgie-Award Winning Landscape 2000, with French doors to >2000 square ft of covered and open decks and patios - you MUST SEE THIS HOME in person! A much loved one owner home with over $1.5 MILLION IN RECENT RENOVATIONS by multi-award-winning Upward Construction. An immaculate home in immediate move in condition. New roof, furnace, DESIGNER KITCHEN (A GEORGIE AWARD FINALIST), bathrooms with heated tile floors, new hardwood flooring, EXTENSIVE BUILT IN MILLWORK CABINETS AND CLOSETS throughout, a 3-story 'JETSON´S STYLE´ ELEVATOR, Trex decking, gorgeous established landscaping, and NEW JACUZZI HOT TUB. Want to feel like you are in a ZEN HOME EVERYDAY, come have a look at 5480 KEITH ROAD! (id:60626)
The Partners Real Estate
6065 Buckingham Drive
Burnaby, British Columbia
Rare listing! A timeless home in IMMACULATE condition with many updates that takes full advantage of the private, park-like 27,000 + SF lot! Formal living & dining rms + great room layout for kitchen, eating area & family rm. Kitchen: granite island & Miele appliances. 2024: Main powder rm total reno, new carpets on stairs, new hardwood upper level. Paneled office on main w/built-ins. Upstairs: Primary suite w/2 walk-in closets & 5 pc ensuite. 2 more good size bedrms, open den, & games room which can be used as 4 bedrm. 2022 :Enviroshakes" roof, furnace, A/C, air exchanger & ext window frame paint. 2025 hwt. 2022 ext. paint: 2025 int. paint. Beautifully landscaped, private, serene, manicured grounds & 2 bridges to cross over the creek that can't be replicated anywhere in the neighourhood! (id:60626)
Sutton Group-West Coast Realty
939 Friar Crescent
North Vancouver, British Columbia
Perched above the picturesque coastline of Deep Cove, this custom-crafted residence is nestled amid exquisite private & manicured gardens. Every detail reflects refined living-from the chef´s kitchen with premium s/s appliances, double wall ovens, & quartz counters, to the seamless flow of indoor-outdoor spaces through expansive sliding doors. Spanning over 2,300 sq.ft., the main level offers open concept living, with a grand kitchen featuring a generous island seamlessly connecting to the living & dining areas, all opening onto a sun-drenched private terrace perfect for entertaining. This level also includes 2 tranquil bedrooms, a versatile family room, & laundry rm for added convenience. Upstairs, the luxurious primary suite is a true retreat, boasting ocean & mountain vistas, a cozy gas fireplace, spa-like ensuite, dual walk-in closets & its own private terrace. A 4th bdrm completes this upper level. Every element of this residence has been thoughtfully curated for those who appreciate uncompromising quality. (id:60626)
RE/MAX Select Properties
RE/MAX Select Realty
13021 Crescent Road
Surrey, British Columbia
Spectacular Ocean and North Shore Mountain Views from this prized estate property. Rarely available, this 27,549sqft property is the ideal location to build your dream home! Wide frontage and ample privacy with magnificent views high above the Nicomekl River with sensational sunsets. This property comes with a development variance in hand to build closer to the water and saves you the time of applying on your own. The current home is the ideal rental property, while you work on your custom plans. A short stroll to Crescent Beach and Marina, local shops and restaurants. (id:60626)
Macdonald Realty (Surrey/152)
1543 Jefferson Avenue
West Vancouver, British Columbia
Timeless Elegance in Ambleside - 1543 Jefferson Avenue Experience refined living in this fully renovated 4,729 sq.ft. luxury home, complemented by 300 sq.ft. of balconies & decks, plus a separate 1-bedroom & den guest suite-perfect for extended family or private office space. Featuring 5 bedrooms, 4 bathrooms, hardwood floors, skylights, & three fireplaces, this residence offers a perfect blend of warmth & sophistication. The gourmet kitchen flows seamlessly into bright, open-concept living & dining areas ideal for entertaining. Set on a beautifully landscaped 7,320 sq.ft. lot in one of West Vancouver´s most desirable neighborhoods, just minutes from top schools, shopping, parks, & Ambleside Beach. Renovated in 2022, this is a rare opportunity to own an exceptional home in a prime location. (id:60626)
Royal Pacific Realty Corp.
6669 Heather Street
Vancouver, British Columbia
Very well kept & cozy home with 4678 sqft sits on a large 54'x144' (7802 sqft) lot situated in the peaceful & convenient neighbourhood of South Cambie/Oakridge area. Features include double height ceiling foyer, wood flooring, bright spacious living, dining& family rooms, radiant heated floor. 3 good size bedrms upstairs & 1 room on main floor. Basement with sauna room, 2 bedrooms legal suite. Special build TATAMI on the basement, & open space for family movies area with wine bar table, Large covered patio at the back for BBQ, beautiful landscaping, 4 cars detached garage, extra parking spaces available. Close to transit on 49th Ave to UBC & minutes to Oakridge, Richmond/Downtown. Walking distance to Churchill Secondary School & Dr.Annie B.Jamieson Elementary. Open House: Apr 20 Sun 2-4pm (id:60626)
Lehomes Realty Premier
539 Metcalfe Avenue
Kelowna, British Columbia
Nestled in the heart of Lower Mission, one of the most sought-after neighborhoods, this exquisite 5-bedroom estate blends timeless luxury with modern sophistication. Just minutes from the shores of Lake Okanagan, this home sits on a large lot surrounded by trees and lush greenery, offering both privacy and convenience. Completely transformed inside and out, this residence spans over 5,500 sq. ft. and showcases luxury finishes throughout. The traditional floor plan has been updated with contemporary touches while preserving its elegant charm. Features include a state-of-the-art media room, steam room, sauna, and a Control4 smart home system.Luxury extends outdoors to a resort-style patio featuring a large swimming pool, smart-controlled sunshades, misting systems, and heaters for year-round comfort. An outdoor kitchen with gas BBQ, authentic pizza oven, sink, and fridge sets the stage for unforgettable gatherings.The home’s exterior features striking copper roof dormers, lush landscaping and additional double-car garage. The first garage equipped with an electric car charger, while the second has been transformed into a high-end home gym including built-in cabinetry,bar fridge,cork flooring and a climate control system.Beyond the property, the Lower Mission lifestyle awaits - Just steps from the beach, trendy coffee shops, and the brand-new DeHart Park, this home offers the ultimate blend of luxury and location. (id:60626)
Engel & Volkers Okanagan
9232 Farrington Street
Mission, British Columbia
Investor Alert. Large 7.64 Acre future development site with big income potential. Property has a main home, multiple outbuildings and a large gravel pad for various income opportunities. Site is located in the Silverdale West Neighbourhood Plan, slated for future development after the Central Neighbourhood, which is currently being developed by Polygon Homes. (id:60626)
Homelife Advantage Realty (Central Valley) Ltd.
6072 Eagleridge Drive
West Vancouver, British Columbia
THIS STUNNING MID CENTURY MODERN home creatively designed by World Renowned Lewis Morse COMPLIMENTS PERFECTLY with the essence of its 1950´s post and beam heritage! The INCREDIBLE TIMBER POSTS, the steel structure from which the floors are suspended add an incredible sense of style along with creating a beautiful entrance that allows AMAZING sunshine while having INCREDIBLE OCEAN VIEWS while set within a forested tranquility that is COMPLETELY BREATHTAKING! Significantly reconstructed home with gorgeous exterior landscaping valued close to $200,000 done in the last six months. (id:60626)
The Partners Real Estate
7629 Sechelt Inlet Road
Sechelt, British Columbia
Experience the ultimate private waterfront retreat in serene Tuwanek! This coveted property offers nearly 1/2 acre of land with over 200 feet of pristine water frontage, a licensed dock, and private deep-water moorage. The level, low-bank, walkout waterfront lot is perfectly situated next to Tuwanek Beach and Irvine Creek, providing seamless access to nature and recreation on the calm waters of Sechelt Inlet. The main home features 5 spacious bedrooms across 2,724 sqft, designed for comfort and relaxation. A charming 457 sqft beachside bunky with one-bedroom awaits your guests, complete with an outdoor shower and hot tub-ideal for unwinding after a day on the water. Enjoy easy access via float plane or a scenic 40-minute ferry from Vancouver. (id:60626)
Sotheby's International Realty Canada
82 Munro Boulevard
Toronto, Ontario
Custom-built residence located in prestigious Owen School neighborhood on a quiet and highly sought-after street, this elegant home offers the perfect blend of grand entertaining spaces and comfortable family living. Grand foyer that flows into an open-concept living and dining area. 10-foot ceilings, detailed plaster crown mouldings, and rich hardwood floors, marble finishes, and a sleek modern powder room further enhance the sense of luxury, paneled library with French doors provides a refined space for a home office, study, or library/reading retreat. A mudroom/side door with direct access to an oversized double-car garage with level 2 EVC outlet. Large chef's kitchen is a standout feature, spacious center island, granite countertops, bright breakfast area with a walk-out to a stone patio. Open to the inviting family room with custom millwork, gas fireplace overlooking the gardens. Luxurious primary suite complete with its own fireplace, six-piece ensuite bathroom, and a generous walk-in closet. Four additional spacious bedrooms, three additional bathrooms, hardwood floors, massive skylight and second-floor laundry room. Lower level features nine-foot ceilings, an oversized recreation room with a wet bar, fireplace, space for a games area, wall to wall windows and two walk-outs lead to a second stone patio. A teen/nanny suite with three-piece bathroom or make this your exercise room... Additional highlights: Andersen windows, a new roof (2024), hardwood on two levels, security/cameras, natural light throughout the home, extremely private landscaped gardens: extensive stone patios, exterior gas fireplace, gas BBQ, night lighting, sprinkler system. Superb public (Owen, St. Andrew's & York Mills CI) and private schools close by, easy walk to transit and subway. This turnkey residence offers outstanding space, exceptional flow, impeccable finishes, making it an exceptional choice for executive family living. (id:60626)
Royal LePage/j & D Division
3477 W 20th Avenue
Vancouver, British Columbia
This beautifully custom-built home is located in the prime Dunbar neighborhood. Offering 2,862 square ft of spacious living across three levels, it includes 5 bedrooms and 5 bathrooms. Highlights of the property include hardwood flooring, granite countertops, air conditioning, an HRV system, radiant heating, and a security monitoring system. It needs some update. It's conveniently close to Kitchener Elementary, Lord Byng Secondary School, and UBC. This property's asking price is below the marketing value, Must-see! Kitchener Elementary, Lord Byng Secondary. (id:60626)
Luxmore Realty
138 Acres Development Land
Edenwold Rm No. 158, Saskatchewan
Prime Development Land 138 Acres located Minutes East of Regina, Saskatchewan with Highway #1 Exposure. The parcel is situated on the north side of Highway #1 and includes north service road access. The communities east of Regina include White City and Emerald Park, which are considered some of the fastest-growing commercial and residential areas in the province. Highway #1 frontage is approx. 500 M. with approx. 500 M. of frontage along the east side of the quarter, easily visible from Highway #1. A newly completed interchange at Hwy #1 & 48, as well as a newly constructed service road, provide excellent accessibility to the property, with paved surfaces on the east side and south side of the property. A newly constructed power line (mainline) runs along the service road, as well as a treated water line in the ditch of the service road, on the south side of the property. Natural gas and sewer systems are relatively close by, with a recently completed lagoon expansion at White City to accommodate new development along this corridor. Don’t wait, book your private viewing today! (id:60626)
Global Direct Realty Inc.
3963 W 20th Avenue
Vancouver, British Columbia
Crafted quietly above the rest and built for those who notice everything. Upstairs, the primary suite is a retreat within a retreat-complete with a lounge for watching the light change. Two additional bedrooms and a shared bath complete the top floor. On the main level, an open plan welcomes you home with chef´s kitchen, a built-in espresso machine and wine fridge, while a bright, spacious office and accordion doors to the garden add flow and function. Downstairs, 8´1" ceilings create space to breathe. Radiant in-floor heat and solid-core doors that close with a hush are daily reminders of the home´s quiet quality. EV-ready. Hammock hooks in just the right spot. Even the garage has a green roof. QE + Byng catchment (id:60626)
Rennie & Associates Realty Ltd.
23080 Dyke Road
Richmond, British Columbia
Over 1.05 acre land had Approved for 12 float homes with hook up to city sewer, On shore improvements include 1 bedroom house, washroom with shower room, laundry room, storage room and office. Electrical supply is 400 amp-three phase. 14 parking spots. Located in the Fraser River 1 mile up river from Shelter Island marina. (id:60626)
Lehomes Realty Premier

