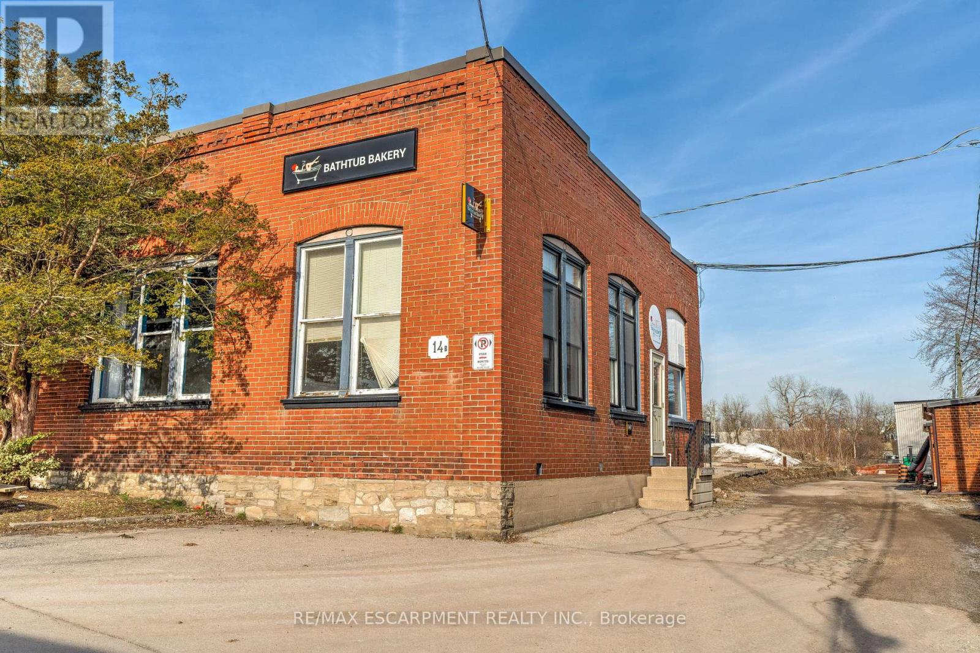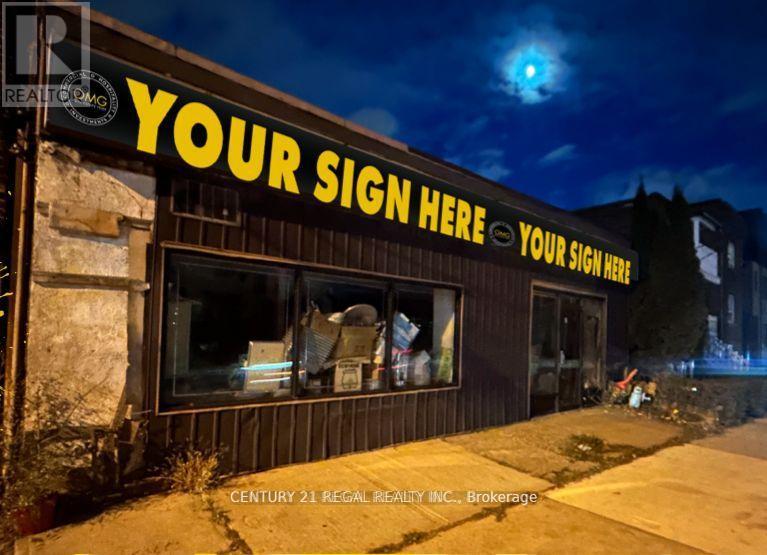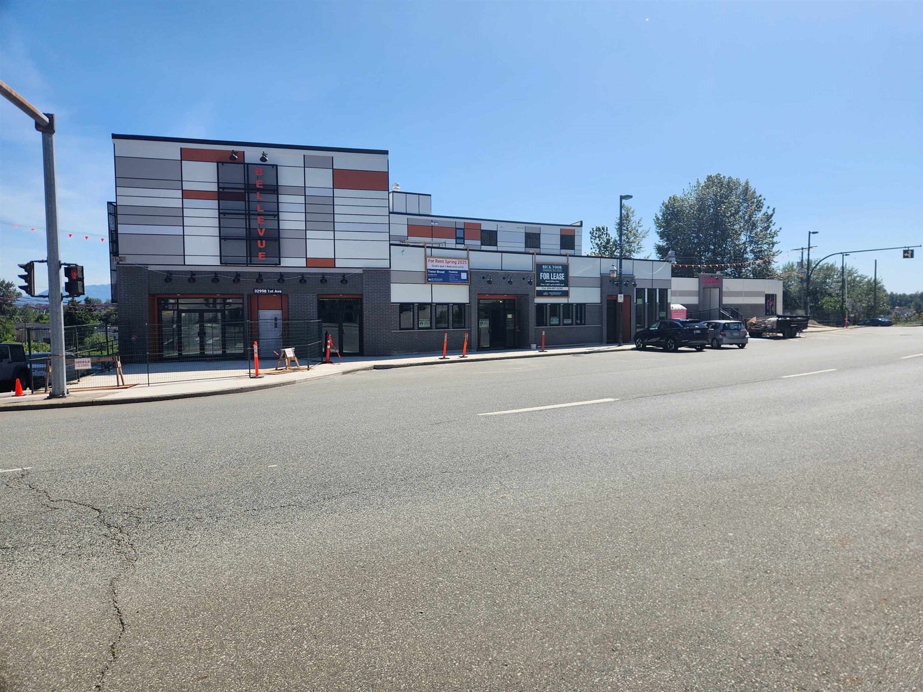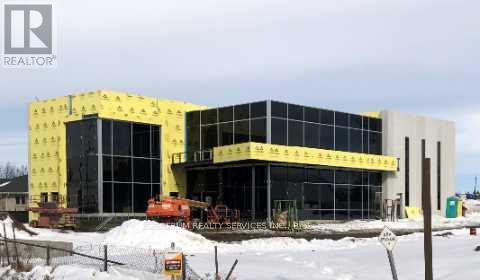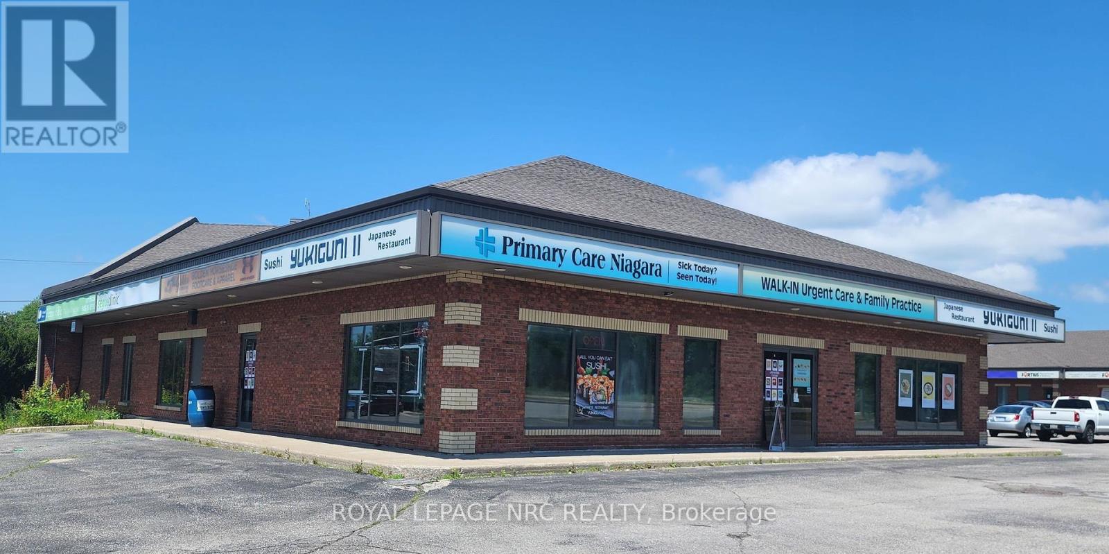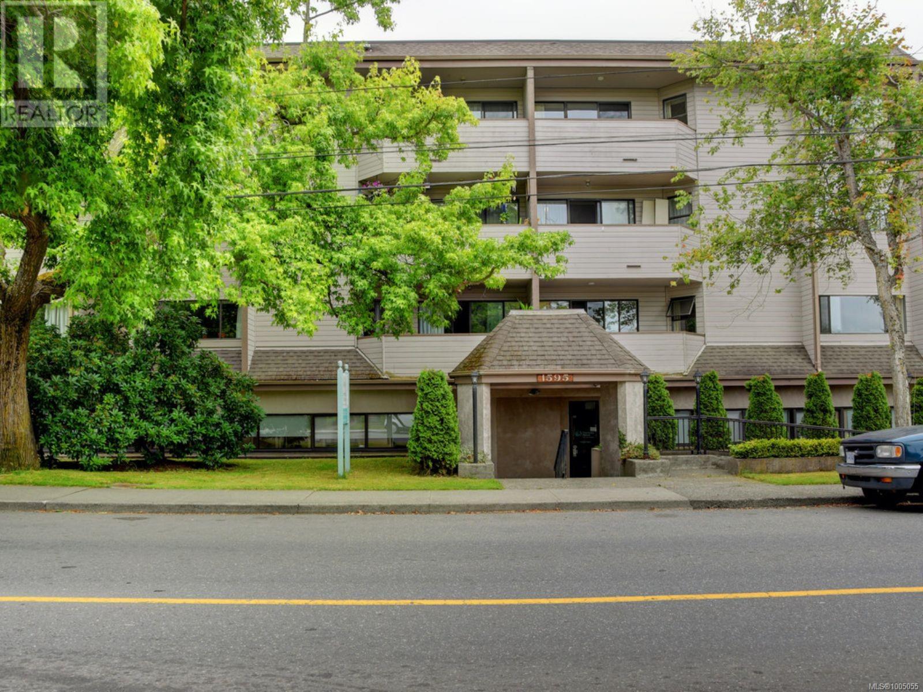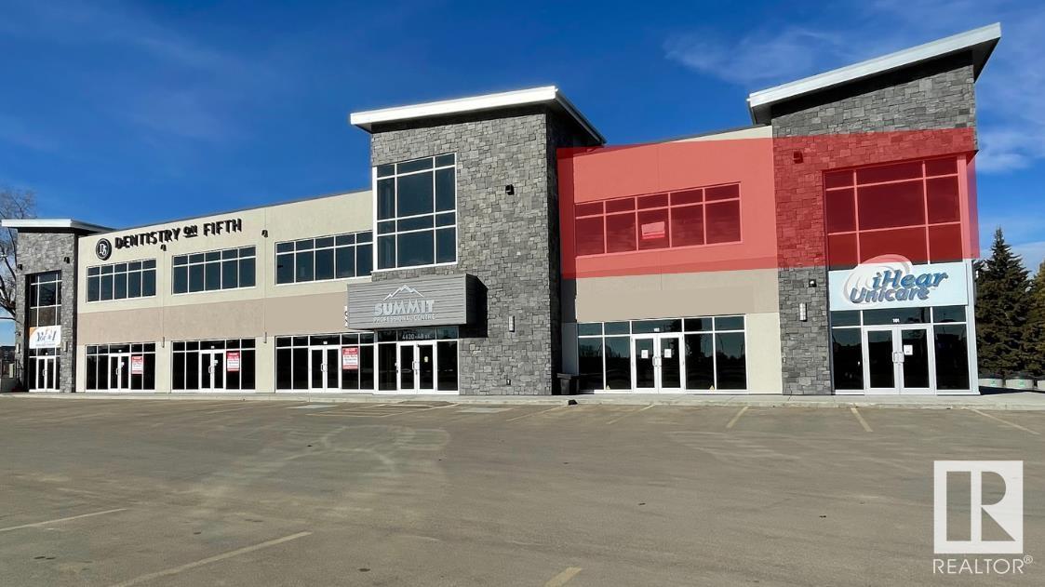1070 Rest Acres Road Unit# F4,f5,f6
Paris, Ontario
New commercial Power Centre on busy thoroughfare, in Paris' fastest growing area, located on Brantford's Westerly border adjacent to Highway 403. New housing construction within the next three years will increase population by an excess of 8,000 within a two kilometre radius. Flexible Inline unit sizes and Pad Sites available! TMI - Taxes dependent upon Use. (id:60626)
RE/MAX Twin City Realty Inc
14b - 111 Sherwood Drive
Brantford, Ontario
581 SQUARE FEET OF RETAIL SPACE AVAILABLE IN BRANTFORD'S BUSTLING, CORDAGE HERITAGEDISTRICT. Be amongst thriving businesses such as: The Rope Factory Event Hall, Kardia Ninjas, Spool Takeout, Sassy Britches Brewing Co., Mon Bijou Bride, Cake and Crumb-- the list goes on! Located in a prime location of Brantford and close to public transit, highway access, etc. Tons of parking, and flexible zoning! (id:60626)
RE/MAX Escarpment Realty Inc.
111 Sherwood Drive Unit# 14b
Brantford, Ontario
581 SQUARE FEET OF RETAIL SPACE AVAILABLE IN BRANTFORD'S BUSTLING, CORDAGE HERITAGE DISTRICT. Be amongst thriving businesses such as: The Rope Factory Event Hall, Kardia Ninjas, Spool Takeout, Sassy Britches Brewing Co., Mon Bijou Bride, Cake and Crumb-- the list goes on! Located in a prime location of Brantford and close to public transit, highway access, etc. Tons of parking, and flexible zoning! Option to reconnect to unit 14A. *UNDER NEW MANAGEMENT* (id:60626)
RE/MAX Escarpment Realty Inc.
63 Queensway W
Simcoe, Ontario
Prime property located on the Queensway in Simcoe. Offering a modern and updated space being completely remodelled new to the walls. Main floor unit with two separate entrances and 1600sq feet of space. Lots of parking and highway exposure. Great for offices, financial institutions, take out restaurant, and many other commercial opportunities that require easy access, high visibility and a great amount of traffic and exposure. (id:60626)
Royal LePage Trius Realty Brokerage
545 Vaughan Road
Toronto, Ontario
4,500 SQUARE FEET OF CLEAR SPAN (DIVISIBLE) SPACE. HIGH CEILINGS WITH DRIVE-IN GARAGE DOOR. IDEAL FOR ANY VARIETY OF USES INCLUDING BUT NOT LIMITED TO, GYM, WORKSHOP, STUDIO OR ART GALLERY, GROCERY OR CONVENIENCE STORE AND MUCH MORE. THIS NEIGHBOURHOOD IS ON THE RISE! GREAT FRONTAGE AND BRANDING OPPORTUNITY (id:60626)
Century 21 Regal Realty Inc.
5 - 499 Dundas Street W
Quinte West, Ontario
Discover this versatile 2,600 sqft turnkey office space, ideally located in the West End Plaza in Quinte West. The total plaza area is approx. 39,000 sqft and is located across from St. Pauls Catholic Secondary School. The current layout includes a reception area, a waiting room, five private offices, and a boardroom - perfect for a wide range of professional uses. Other plaza tenants include Golden Valley Restaurant, West End Dental, and the Hastings County Board of Health office. Additional rents: Common Costs (TMI) for 2025 are $5.50 per sqft. Tenants are responsible for separately metered utilities. This is a fantastic opportunity to establish or grow your business in a sought-after location. (id:60626)
Ekort Realty Ltd.
102 32998 1st Avenue
Mission, British Columbia
3774 SF RETAIL/OFFICE space for lease in a brand-new commercial building located on 1st Ave in Mission. Prime location, centrally located just minutes from Highway #10 and the WestCoast Express Train. CH1 zoning which allows for medical office, professional office, hair salon, spa, indoor recreation, retail and more! (id:60626)
Advantage Property Management
L3 Coleraine Drive
Caledon, Ontario
Very Rare: New Construction of 11,608 Square Feet Freestanding Industrial Building on 1.5 Acres, Open Concept, Office Area, 1 Drive-In Door, 1 Dock Level Door. With-In 3km Drive New Hwy 413 To Be Constructed. Corporate Neighbors Include: Amazon, Canadian Tire, Mars, Husky. Close To Hwy #50, 7 & 427. (id:60626)
Spectrum Realty Services Inc.
660 Garrison Road
Fort Erie, Ontario
TWO UNITS AVAILABLE AT HIGH-TRAFFIC CORNER PLAZA. Excellent visibility and signage along one of the areas busiest thoroughfares. Ideal for office or professional services, the units feature large windows, ample natural light, and convenient on-site parking. Located in a well-maintained plaza with strong co-tenancy, this is a prime opportunity for businesses seeking a high-traffic, accessible location in a growing community. Available Unit sizes: 2205 sf (Units #8,9,10, inline professional space), 1068 sf (Unit #12, professional space). (id:60626)
Royal LePage NRC Realty
1 1595 Bay St
Victoria, British Columbia
Prime ground-floor office space at Shakespeare Manor offers an exceptional opportunity for medical, professional, or administrative businesses. Positioned at the prominent intersection of Bay Street and Shakespeare Street—just west of Shelbourne and minutes from the Royal Jubilee Hospital—this high-visibility location provides outstanding accessibility and convenience. The well-maintained, mixed-use building is undergoing exterior upgrades, including new windows. Inside, the unit features a bright, functional layout with 8 private offices, a spacious great room (easily divided into 2 offices), a media room, a kitchen/meeting area, and 2 bathrooms. Three separate entrances, including a wheelchair-accessible ramp. With 6 on-site parking stalls and ample street parking available out front, this space combines practicality with a professional setting. Don’t miss this rare opportunity to secure a well-located, move-in-ready office in one of Victoria’s most desirable areas. (id:60626)
Royal LePage Coast Capital - Chatterton
218 - 7330 Yonge Street
Vaughan, Ontario
Prime 2nd-floor medical and professional space with elevator access * Former doctor's office * Functional, spacious layout * Built out with 3 examination rooms with wash sinks, 1 private office, inviting reception area, and convenient ensuite bathroom * Landlord will consider a wide range of medical and related uses, personal service use, office and other professional use * This site is strategically located at a signalized intersection with prominent exposure on the southwest corner of Yonge and Clark * Busy plaza with tenants such as Diagnostic Imaging Lab (ultrasound, x-ray, mammography, bone density, blood lab) Obstetrician, Dental, Pharmacy, Sushi Restaurant, Turkish Restaurant, Bubble Tea, Stitch Master, Print Club, Hair Salon & Spa, Century 21 and more. Established trade area surrounded with mixed-use of high-density residential, office, retail and industrial * High pedestrian and vehicular traffic * Multiple ingress and egress from 2 surrounding streets. (id:60626)
RE/MAX Premier Inc.
#208 4620 48 St
Stony Plain, Alberta
Welcome to Summit Professional Centre- a cutting-edge professional and medical facility! Located along Stony Plain's bustling 48 Street/Hwy 779, this building boasts prime visibility with a traffic flow averaging over 15,300 vehicles daily. This second-floor unit is approximately 1,650 square feet, offering abundant natural light from north and west-facing windows, making it an ideal office space. Building features include: LED lighting, fiber optics in each unit, glazed/tinted windows, central heat & A/C, an impressive, modern common area and an elevator. Outside you will find ample parking with a variety of signage options and attractive, quality exterior finishes. Nearby amenities include Freson Bros., TD Canada Trust, Servus Credit Union, Esso, Rexall, Co-Op Home and Grocery/Gas as well as several restaurants. BUILD-OUT FINANCING O.A.C. Zoned C2 Corridor Commercial. Potential to combine units for a total of 3,000 +/- square feet. (id:60626)
Royal LePage Noralta Real Estate


