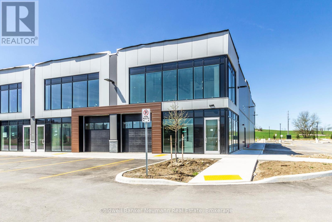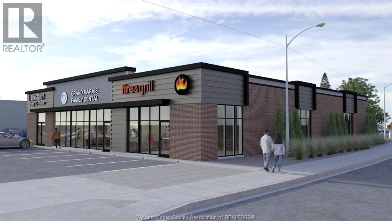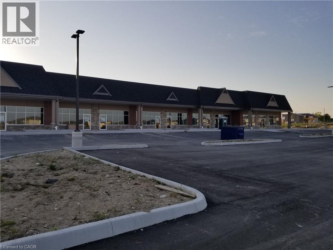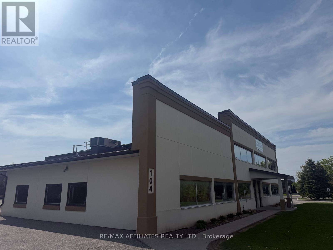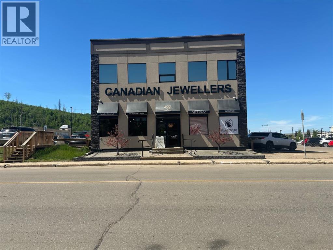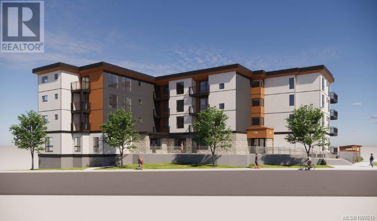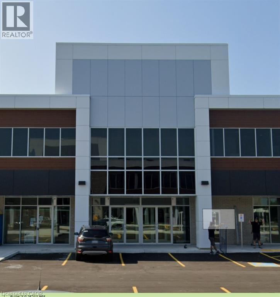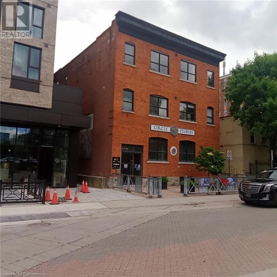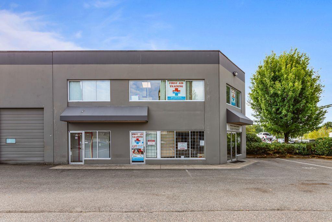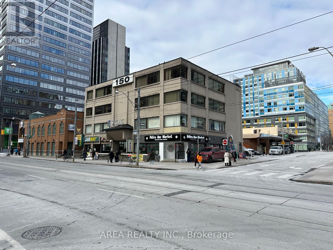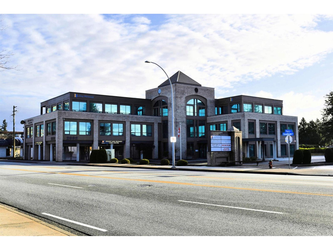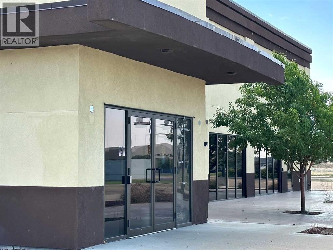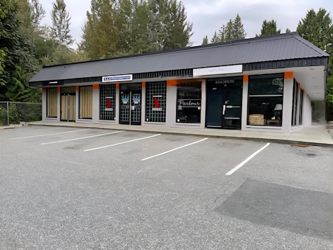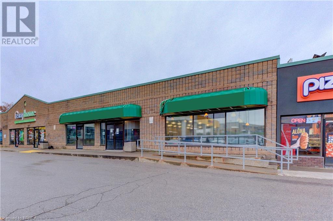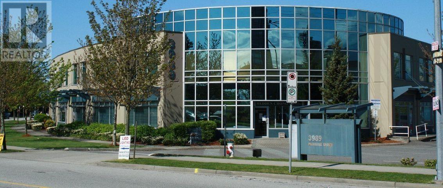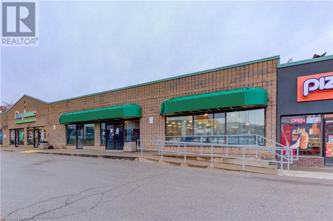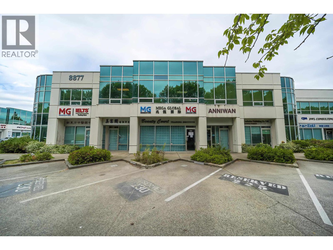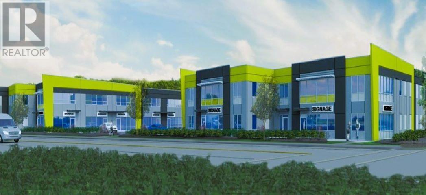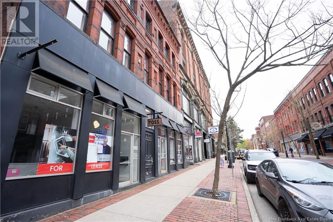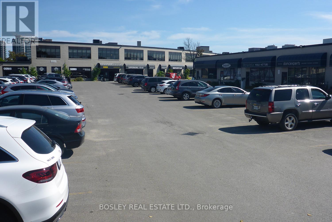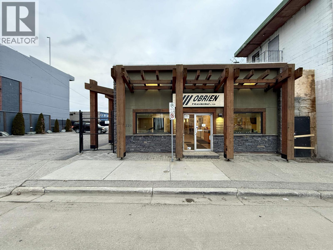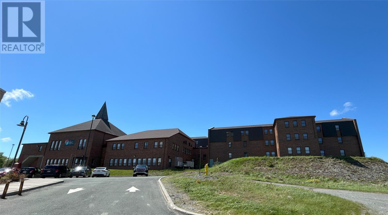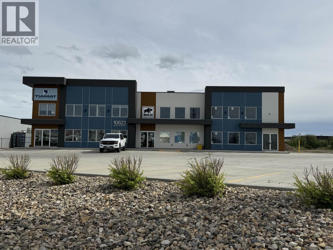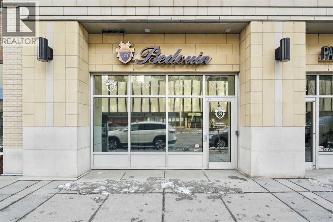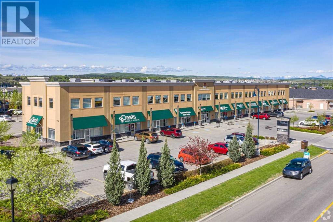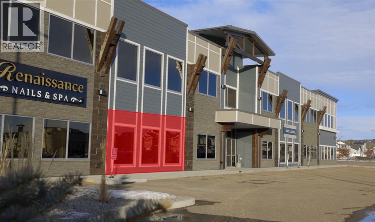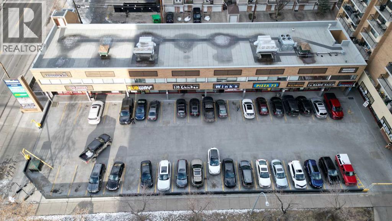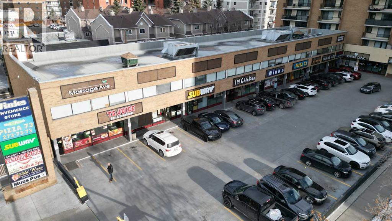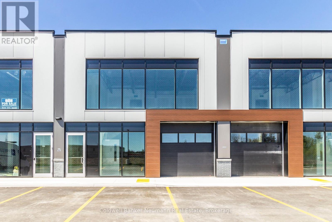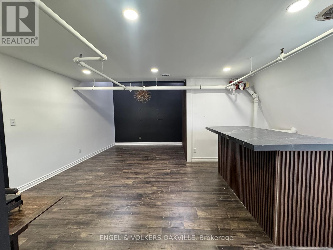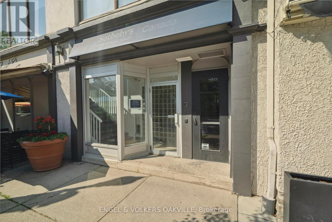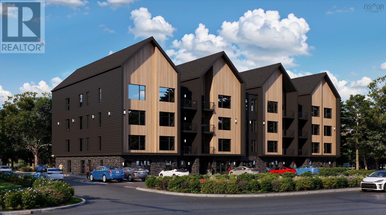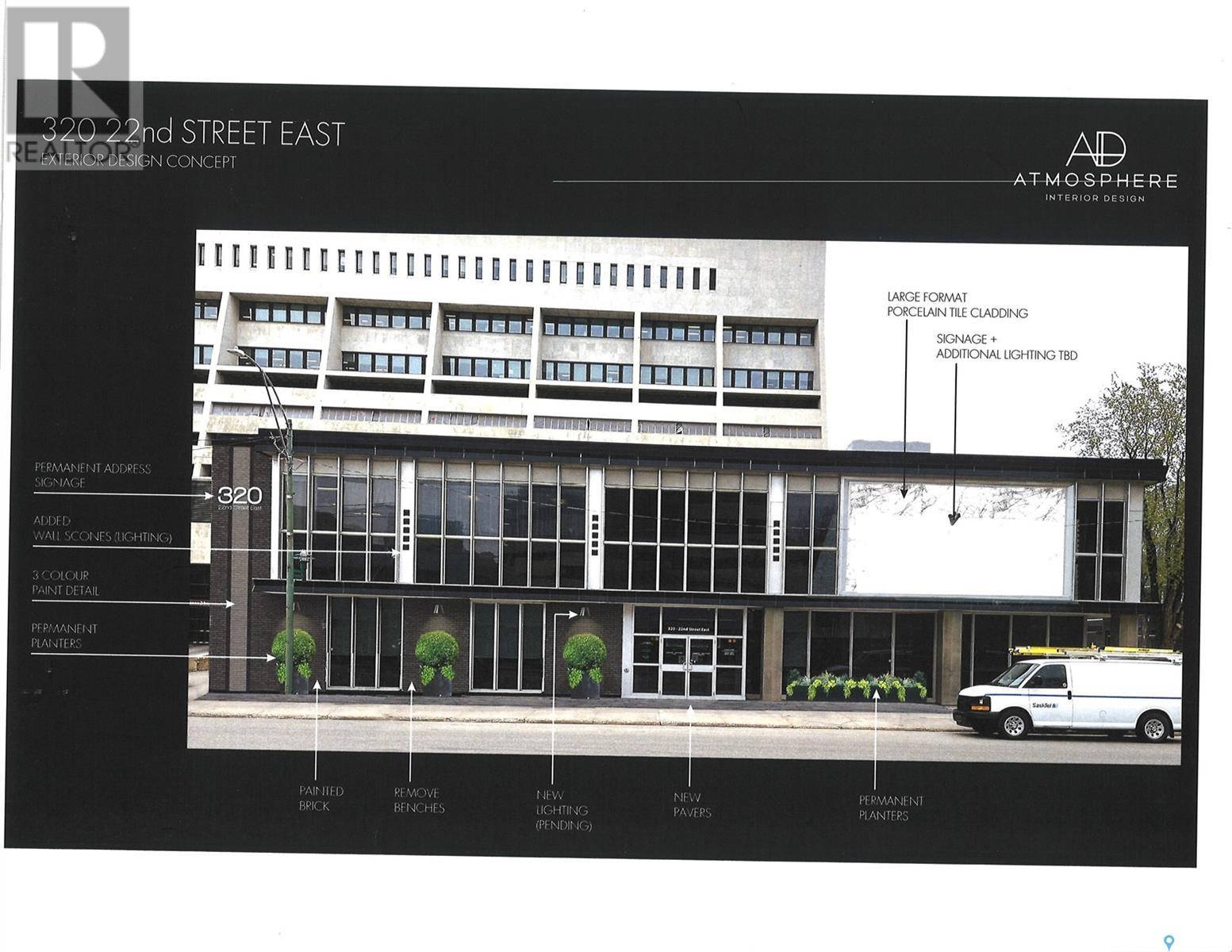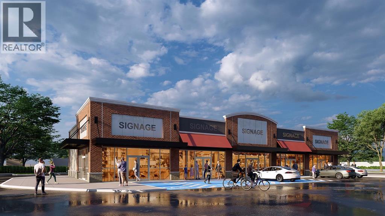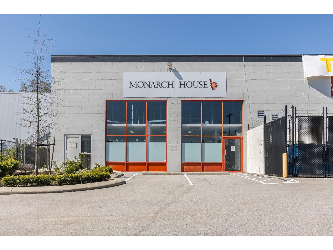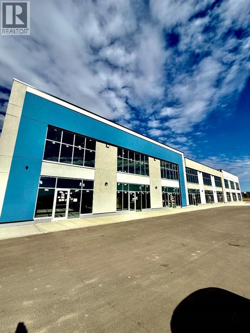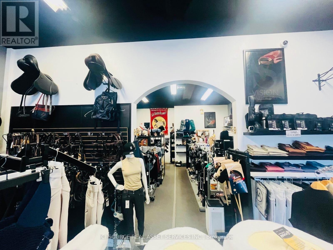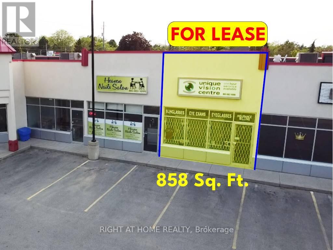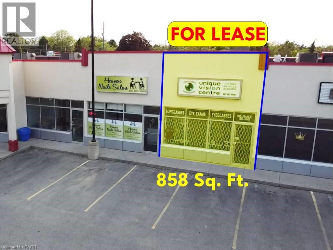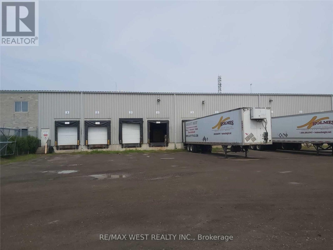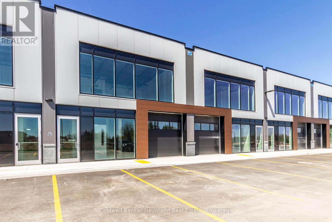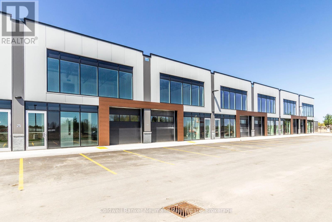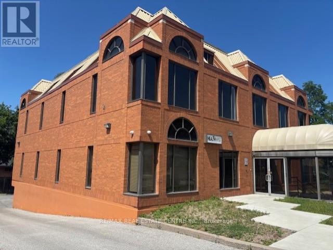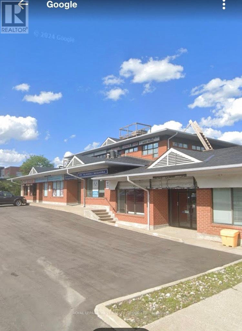23 - 587 Hanlon Creek Boulevard
Guelph, Ontario
Looking for a a great place to locate your business. I present to you Unit 23 at 587 Hanlon Creek Blvd. A rare and special development located in the highly sought after Hanlon Business Park in the South End of Guelph, close to Major Highways (HWY 6 and 401.) Units include 21 foot clear height ceilings, second floor loft area, a 10ft x 10ft drive in loading bay and plenty of parking. If you are a business owner or entrepreneur looking for a place to house your operation you will not want to miss this one. Unit currently in shell form and ready for your ideas and build out. An End Unit with extra windows to bring in the light and located in a part of the development with quick access to lots of parking. (id:60626)
Coldwell Banker Neumann Real Estate
2980 Dominion Boulevard
Windsor, Ontario
Introducing a brand new, stand-alone multi-tenant plaza coming to the pulse of South Windsor. Strategically located at the prominent corner of Dominion Boulevard and Grand Marais Road, this high-visibility site offers unbeatable exposure and is just 30 seconds from E.C. Row Expressway, providing seamless access across the city. The building is currently being redeveloped into a modern commercial plaza with units ranging in size from 1,500 to 8,200 square feet, making it ideal for retail, medical, office, or service-based tenants. With 77 on-site parking spaces, this property ensures convenience for both staff and customers. Possession is slated for Fall 2025. This is a rare opportunity to establish your business in one of Windsor’s most sought-after locations. Now pre-leasing—secure your space today (id:60626)
Lc Platinum Realty Inc.
10-50 Townsend Drive Unit# Building A
Breslau, Ontario
Now Leasing – Phase 2 at Breslau Commons! Building A offers a prime opportunity for a grocery anchor, with 24,202 sq ft of versatile retail space. This is a fantastic chance to serve the needs of Breslau’s residents, who are eagerly awaiting a local grocery option. Position your business alongside an exceptional mix of established tenants in this high-traffic retail plaza, adjacent to the rapidly expanding Hopewell Crossing residential community and other upcoming residential developments. Plus, a planned GO station within walking distance adds even more convenience and accessibility for your business. Don’t miss out on this prime leasing opportunity! (id:60626)
Coldwell Banker Peter Benninger Realty
104 Schneider Road
Ottawa, Ontario
LOCATION! LOCATION! LOCATION! A New upscale medical and professional center for lease in the Kanata North location, just minutes from Hwy 417. This 11,500 sq. ft. professionally designed space is anchored by a Multi Speciality Medical and a walk-in clinic and ideal for a range of healthcare providers including Dentist, Pharmacist, physiotherapists, massage therapists, chiropractors, and other medical professionals. Also suitable for professional services such as law or accounting offices. Tenants benefit from ample free parking for both staff and visitors. A rare opportunity to join a growing, high-visibility wellness hub. (id:60626)
RE/MAX Affiliates Realty Ltd.
9810 Main Street
Fort Mcmurray, Alberta
9810 Main Street- Luxury Commercial Space with Executive Apartment – A Rare Opportunity!This exclusive commercial property offers a sophisticated, high-end space in a prime location in the Downtown core, currently built out for a luxury jewelry store but adaptable for other upscale businesses. Featuring custom cabinetry, premium finishes, and an expansive modern layout, this space is designed for elegance and functionality.Adding to its uniqueness, the property includes a private executive apartment on the upper level, complete with its own entrance, offering a seamless blend of business and luxury living. Whether you’re looking to establish a high-end retail store, boutique, showroom, or executive office, this property provides the perfect setting for success. This developed freestanding building features 3 fully developed levels! It offers great store front visibility and directly located Across from the Provincial building, public transportation & other services bringing potential customers your way. This building features an open retail floor plan in the front of the building that provides luxury finishings and has been professionally developed. The main level includes office space & direct access to the fully developed lower level, providing ample storage or potential for additional retail space for any incoming business the lower level also includes in-floor heat & additional office space, a bathroom. You will also have direct access From the main floor to the 2nd level boasting an executive residential suite. The prestigious 2nd floor residential suite is luxury at its finest! It is complete with 9ft ceilings, upgraded appliances, a private deck, an oversized living room with stone mantled/ surround allowing a beautiful focal point to your gas fireplace. You will also find a large primary room with walk-in closet & beautifully finished ensuite area. Your residential area also contains 2 large dens or additional office areas, equipped with security through out your home and commercial development & voice intercom access. This building has roof top units that service the building which includes 6-Ton & 4-Ton AC units. This building provides ample parking with front street parking and a rear paved parking area providing an abundance of stalls. Pride of ownership shines through built in 2010; in excellent condition and turn key; ready for your business venture! Don’t miss this rare opportunity to own or lease a prestigious commercial space with an exclusive residential retreat. Contact today to learn more! (id:60626)
Coldwell Banker United
311, 32 Westwinds Crescent Ne
Calgary, Alberta
Prime Office Space for Rent in Westwinds, Calgary North East. This versatile unit offers over 3,580 sq. ft. of prime office space across two levels in Calgary’s North East Quadrant in the community of Westwinds. Located near the Calgary International Airport with easy access to Stoney Trail and Deerfoot Trail, it's a convenient and accessible spot for various professional uses. Previously approved for a college / school, this space is perfect for educational institutions, training centres, or professional offices. The layout is flexible, allowing for easy customization to meet your needs. Lease terms are negotiable. Contact us today to schedule a private showing and see how this space can work for your business. (id:60626)
Town Residential
C-01 574 Cumberland Rd
Courtenay, British Columbia
For Lease. This brand new commercial unit (estimated completion date August 2025) Is located on the ground floor of a mixed-use four-storey rental building located in downtown Courtenay. Situated on a high-profile corner lot on Cumberland Road at the gateway into downtown Courtenay, the space comprises 2,246 sf of rentable area with its own washroom and an abundance of natural light. Restaurants, grocery stores, cafes, bakeries, retail, services and both the Courtenay Rotary and Courtenay Riverway Trails are steps away from this ideal location in the heart of the community. Contact the listing realtor for further details and to arrange a viewing (id:60626)
Royal LePage Coast Capital Realty
Royal LePage-Comox Valley (Cv)
450 Hespeler Road Unit# G218
Cambridge, Ontario
Welcome to Unit G203 at 450 Hespeler Road – an exceptional leasing opportunity with high visibility and exposure for your business! This 1,505 sq. ft. shell unit on 2nd floor, is located in the heart of Cambridge’s thriving business district, just minutes from Highway 401. Ideal for a wide range of professional uses such as real estate, law, accounting, mortgage, consulting, employment services, travel, IT, insurance, and more. Strategically situated directly across from Cambridge Park Mall and surrounded by major banks, national tenants, and essential amenities, this location benefits from high foot traffic and excellent accessibility. Public transportation is steps away, and Cambridge Centre Mall is just minutes down the road. The property is part of a busy commercial plaza comprising three freestanding buildings totaling approximately 80,000 sq. ft., at an intersection that sees roughly 50,000 vehicles per day (Region of Waterloo). This ensures outstanding visibility and branding potential for your business. Please note: Taxes have not yet been assessed by MPAC. The unit is delivered in shell condition. Tenant is responsible for leasehold improvements and obtaining necessary approvals from the City. (id:60626)
RE/MAX Real Estate Centre Inc.
12 Ferguson Avenue N
Hamilton, Ontario
AVAILABLE SPACE ON LOWER LEVEL WITH SEPARATE ENTRANCE, TWO WASHROOMS, KITCHENETTE/BAR, OPEN SPACE, WINDOWS, STONE & BRICK WALLS, 2500 SQFT - PERFECT FOR OPEN CONCEPT OFFICE, COFFEE SHOP, EVENT SPACE, LOUNGE. SECOND FLOOR OFFICES UPTO 3000 SQFT UPDATED AND READY TO GO WITH ACCESS TO ROOF TOP DECK. THIRD FLOOR WALK UP OFFICE WITH EXPOSED BRICK AND LARGE BRIGHT WINDOWS, FULL KITCHEN WITH COMMON WASHROOMS, BOARDROOM UP TO 3000 SQFT. WITH ACCESS TO ROOFTOP DECK. MOVE IN READY FOR OPEN CONCEPT OFFICE! THE BUILDING HAS A WELLNESS, ART THERAPY, HOT YOGA STUDIO ON MAIN FLOOR, PROFESSIONAL OFFICES ON THE UPPER FLOORS. LOTS OF PARKING IN AREA WITH TWO NEW CONDO BUILDINGS NEXT DOOR, THEATRE, TRANSIT, TRAINS, SHOPS, RESTAURANTS, PARKS ALL IN WALKING DISTANCE. CALL LISTING BROKER FOR MORE DETAILS AND TO SET UP AN APPOINTMENT TO VIEW. (id:60626)
Unique Realty Inc.
201 8484 162 Street
Surrey, British Columbia
Prime Fleetwood office space - 1,813 sq. ft. second-floor walk-up just north of Fraser Hwy. Includes five private offices, open reception/work area, full HVAC, private washroom, 4 designated parking stalls plus. Situated in the heart of a busy, fast-growing community, this property is strategically located between two upcoming SkyTrain stations, offering excellent accessibility and long-term growth potential. Perfect for businesses seeking visibility and convenience in Surrey's booming Fraser Hwy corridor. (id:60626)
Homelife Benchmark Realty Corp.
2nd, 3rd, 4th Level - 150 Dundas Street W
Toronto, Ontario
Premier office space for lease occupying 3 floors in this corner unit building in the heart of downtown Toronto steps away from Bay and Dundas. Each floor is about 4700 sq ft and has its own heating, air conditioning and electrical facilities. Surrounded by condo buildings, hospitals and students, this area is always busy 24/7 and is steps away from the University of Toronto and Toronto Metropolitan University. Perfect for a college, school, or other student focused business. (id:60626)
Area Realty Inc.
201 2692 Clearbrook Road
Abbotsford, British Columbia
Park Hill Professional Building offers 2,532.27 square feet of high-quality office space, ideally suited for medical, dental, accounting, legal, or other professional uses. This three-storey, reinforced concrete, multi-tenant building is prominently located at 2692 Clearbrook Road in the heart of West Abbotsford's vibrant commercial and retail district. Situated just north of the Clearbook Road and South Fraser Way intersection, the property enjoys excellent exposure, high visibility, and convenient access. Located only on kilometre from Highway 1, it provides outstanding regional connectivity throughout the Fraser Valley. Public transit is available directly across the street, making it easily accessible for both staff and clients. Ample on-site parking is available. Floor plan available under Documents. (id:60626)
Lighthouse Realty Ltd.
2030 Strachan Road Se
Medicine Hat, Alberta
Great location in Southlands close to shopping, highway, and other mixed use properties. Building has easy access and plenty of dedicated parking. Property is being divded into 3 separate units, each with washroom facilities. See photos for floorplan details. Area A is available for lease at $30/sq ft and is 3,080 sq ft plus 2 washrooms. Area B is available for lease at $29/sq ft and is 1,132 sq ft. Area C is available to lease for $25/sq ft and are a total of 1,188 sq ft. Call your favourite realtor for more information or to set up a tour! (id:60626)
RE/MAX Medalta Real Estate
106 - 107-32559 Logan Avenue
Mission, British Columbia
Opportunity to lease Units 106 (1190sqft) & 107 (1200 sqft) together or separately in a prime location. The combined space offers flexibility for a variety of business uses, while each unit can also be leased individually to suit smaller operation needs. Featuring excellent visibility, convenient access, and ample parking. Owner looking for long term tenant. (id:60626)
Srs Panorama Realty
603 Colborne Street Unit# 9
Brantford, Ontario
2,611sf Retail/Office space in Grocery Anchored Retail Plaza. Strong Tenant Mix with National Brands, abutting High School and residential areas. Large open plan with Male & Female washrooms completed, and ducting in place for open concept floor plan. (id:60626)
RE/MAX Twin City Realty Inc
123 3989 Henning Drive
Burnaby, British Columbia
1,287 sq. ft. main floor office primely located ½ block from the Gilmore Skytrain station at the corner of Gilmore Avenue and Henning Drive in the prestigious Bridge Business Park. Bridge Business Park is conveniently located at the intersection of Boundary Road, Lougheed Highway and Gilmore Avenue, providing an unsurpassed level of accessibility to the Greater Vancouver area via the Trans-Canada Highway, the Lougheed Highway and the Gilmore Skytrain Station. The Office has an abundance of windows for natural light, excellent lighting throughout, fully air-conditioned, open area reception, coffee bar and sink and one (1) private washroom. Three (3) parking stalls are available at $150.00 per month per stall. Please telephone listing agents for more details and to book a showing. (id:60626)
RE/MAX Crest Realty
603 Colborne Street Unit# 9
Brantford, Ontario
2,611 sf Retail/Office space in Grocery Anchored Retail Plaza. Strong Tenant Mix with National Brands, abutting High School and residential areas. Large open plan with Male & Female washrooms completed, and ducting in place for open concept floor plan. (id:60626)
RE/MAX Twin City Realty Inc
230 8877 Odlin Crescent
Richmond, British Columbia
Well known "Western Business Park"close to Cambie Rd and Garden City Rd. Bright unit on second floor office .Private offices, Meeting rooms, Washroom, Storage room, Lunch Room, Open area. Close to Shopping Center, Restaurants, Bus stops, Sky train. 1851 SF. 2 parking lots and many visitor parking. (id:60626)
Nu Stream Realty Inc.
410 3625 Brighton Avenue
Burnaby, British Columbia
Completing Fall 2025, Winston Heights Business Park is an architecturally designed small bay Office/Showroom/Warehouse complex in North Burnaby which is widely considered the Centre of Metro Vancouver. This prime location enjoys quick & easy access to all major business points in the Lower Mainland via the Lougheed Hwy, Trans Canada Highway and the Production Way Sky Train Station. Each unit features nicely finished second floor offices with LED Lighting, T-Bar Ceiling, Carpeting, two fully finished washrooms, coffee bar & sink, 10'to 21' ceiling heights in the warehouse area, 100 amp - 120/208 volt - 3 phase electrical service, one grade level loading , insulated exterior concrete walls & HVAC available as an upgrade. Approximately 1 parking stall per 700 sq. ft. available. (id:60626)
RE/MAX Crest Realty
82 Germain Street Unit# A1
Saint John, New Brunswick
LEASE this high profile storefront unit on Saint John's most recognized street. Located next to some of Trinity Royal's Uptown's MOST successful and enduring shops and restaurants. 1176 sq. ft with bright west facing clear glass storefront windows, 2 washrooms, a back storage room and back receiving door. This is an almost perfect retail/office/food service space. 16 feet wide with high ceilings and modern lighting. Monthly rent of $2450. Includes heat, you pay the electricity bill, all other building operating espenses like property taxes are the lanlords responsibility. This is a very high traffic block. Theres still time to be open for the succeesfull Uptown summer, cruiseship, and Holiday seasons. Landlord expects a 5 year lease. Call today for your personal tour. (id:60626)
Sutton Group Aurora Realty Ltd.
6 - 105 Vanderhoof Avenue
Toronto, Ontario
Prime Leaside location adjacent to multiple big box retailers and restaurants. 20 foot wide storefront with; high ceilings, clear span space, large wall to wall window, quality interior finishes, kitchen, and signage. Move in ready. Short walk to Eglinton Ave Laird LRT stop. Easy access to both Don Valley Parkway and Highway 401. Ample parking. Space may suit other uses such as community services, creative uses, program space, office. Building is professionally managed. Operating expense includes utilities. Unique indoor loading area allows dry loading during bad weather. (id:60626)
Bosley Real Estate Ltd.
1320 2nd Avenue
Prince George, British Columbia
This truly is a spectacular office space that is located one block from the nine storey HSBC building (which is home to three floors of Northern Health administration plus Medical clinics and doctors offices, lawyers and our two federal MPs just to name a few). 1320 Second ave offers 3200 accessible square feet with a recent major renovation boasting a timber frame interior façade with plenty of daylight windows, some window vaults and vaulted ceilings. There are three spacious offices and one double office plus a boardroom. The bonus is a 24x27 learning centre in the back with a separate entrance and a 10’ glass OHD. Included is a secured fenced and gated parking lot with 12 parking spaces for staff and clients. Immediate possession available as O'Brien Training has relocated and consolidated in one bigger location. The owner would consider an offer to purchase. (id:60626)
RE/MAX Core Realty
75 Tiffany Court
St. John's, Newfoundland & Labrador
Now available in the highly sought-after East End, this professional space offers approximately 3,530 sq. ft. of well-laid-out floor area, ideal for a wide range of business uses but ideal for classroom setting. Situated in a prime location with excellent accessibility. Located in the East End of St. John’s, close to major amenities and thoroughfares. Well-suited for office, professional, or service-based operations. Ample on-site parking and convenient access for staff and clients. This is a fantastic opportunity to secure a quality space in one of the city’s most desirable business districts. (id:60626)
Perennial Management Ulc
3 10623 Alaska Highway
Fort St. John, British Columbia
For Lease: 3,000 Sq Ft Commercial Space - Prime Location on the Alaska Highway. Take advantage of this new 3,000 sq ft commercial space featuring a 16-foot overhead door, ideal for a wide range of business uses. Located directly off the Alaska Highway, this property offers excellent exposure and easy access, making it perfect for businesses seeking visibility and convenience. With flexible C-4 zoning, the possibilities are endless- whether you're in automotive, warehousing, retail, service, or light industrial, this space can accommodate your needs. Tenant improvement allowance negotiable. Key Features: • 3,000 sq ft of new commercial space • 16 ft overhead door • High-traffic location with great visibility • Flexible C- 4 zoning Don't miss this opportunity to establish or grow your business in a prime location. * PREC - Personal Real Estate Corporation (id:60626)
Century 21 Energy Realty
934 6 Avenue Sw
Calgary, Alberta
Main floor commercial space in the sought after Vogue commercial/residential condominium building. Its west end location allows for easy access and egress to and from downtown. The mixed-use building provides a unique offering of amenities and is perfectly situated for professional services seeking great exposure and access. Additional 305 sq ft can be included with this suite and up to 2 indoor heated parking stalls also available. (id:60626)
Grand Realty
100 Grande Boulevard
Cochrane, Alberta
Looking for a quiet office or a medical space in the centre of Downtown Cochrane. Close to most amenities. This is the place for you! Only 2 units available 1376sqft and 1555 sqft (id:60626)
Royal LePage Benchmark
5113, 20 Thomlison Avenue
Red Deer, Alberta
Located in Timber Ridge's newest commercial development, Timberlands Station, this 1,350 SF main floor unit is in shell state and ready for tenant improvements. There are large windows on the front and back of the unit, offering plenty of natural light. Common washrooms are shared with other tenants of the main floor. Ample parking is available on-site for customers and staff. This plaza currently has five buildings in place, with the plan to construct three more. Businesses of the plaza include Tim Horton's, Pizza Hut, Fas Gas, Wendy's, and Pharmasave. Additional Rent is estimated at $11.00 per square foot for the 2025 budget year. (id:60626)
RE/MAX Commercial Properties
2nd Flr - 627 Bloor Street W
Toronto, Ontario
Entire 2nd floor for Lease on the South side of Bloor st West just West of Bathurst Street, large 3,250 Sq.Ft. available immediately. Bright and airy space with large windows. Several rooms currently used for executive offices and boardroom with majority of the space wide-open concept layout. Gross rent + property tax + utilities. Located close to all amenities, U of T, Christie Pits, TTC, The Annex, Seaton Village and much more. Currently used for office (Lots of office desks, chairs and office furnishing available for purchase or rent, price TBD). Will consider shorter term Lease with/without office equipment for the right user needing temporary office space commensurate on the Lease rate offer. Lots of potential for other uses including retail sales and services. Clean uses/non food preferred. One parking spot in the back. Women's and Men's washroom, kitchen, storage and lots of wide open space for a wide array of uses. Tenant pays gross rent + utilities + 16.65% of taxes ($1027.88/month). ***BONUS 2 MONTHS FREE RENT*** **EXTRAS** Some of the office furniture can be purchased or rented (TBA). (id:60626)
Intercity Realty Inc.
105, 1330 15 Avenue Sw
Calgary, Alberta
- Main floor retail unit 919 sq. ft. Available Oct 1, 2025 and 2nd floor Office suites, 1,267, 1,298 and 1,318 sq. ft. - High exposure, high traffic, location with highly visible signage- Vibrant high density corridor, great draw from surrounding multi family and retail- Highly visible signage available- Excellent front double row customer parking and street parking- Below market Net Rental rates High exposure office leasing opportunity with direct exposure to high traffic 14 Street SW. Wellington square is a mixed use residential high rise apartment building with main floor retail and 2nd floor office/flex unitsoffered at below market rental rates. Creates a strong draw from existing main floor Tenants and built in traffic from residential component. Current Tenant’s Include; Calgary Denture Clinic, Asian Wok Express, IM Chicken, LaBabie Hair Studio, Massage Avenue, Mugs Pub, Pizza, 73, Pomme Barber, Rebel Haus Studio, Ruth Cafe & Restaurant, Subway, Wildrose Drycleaning, Winks, Kimbolino Brazilian Ju Jitsu (id:60626)
Century 21 Bamber Realty Ltd.
5, 1330 15 Avenue Sw
Calgary, Alberta
- Main floor retail unit 919 sq. ft. and 2nd floor Office suites, 1,267, 1,298 and 1,318 sq. ft. available- High exposure, high traffic, location with highly visible signage- Vibrant high density corridor, great draw from surrounding multi family and retail- Highly visible signage available- Excellent front double row customer parking and street parking- Below market Net Rental rates High exposure office leasing opportunity with direct exposure to high traffic 14 Street SW. Wellington square is a mixed use residential high rise apartment building with main floor retail and 2nd floor office/flex unitsoffered at below market rental rates. Creates a strong draw from existing main floor Tenants and built in traffic from residential component. Current Tenant’s Include; Calgary Denture Clinic, Asian Wok Express, IM Chicken, LaBabie Hair Studio, Massage Avenue, Mugs Pub, Pizza, 73, Pomme Barber, Rebel Haus Studio, Ruth Cafe & Restaurant, Subway, Wildrose Drycleaning, Winks, Kimbolino Brazilian Ju Jitsu (id:60626)
Century 21 Bamber Realty Ltd.
27 - 589 Hanlon Creek Boulevard
Guelph, Ontario
Looking for a a great place to locate your business. I present to you Unit 27 at 589 Hanlon Creek Blvd. A rare and special development located in the highly sought after Hanlon Business Park in the South End of Guelph, close to Major Highways (HWY 6 and 401.) Units include 21 foot clear height ceilings, second floor loft area, a 10ft x 10ft drive in loading bay and plenty of parking. If you are a business owner or entrepreneur looking for a place to house your operation you will not want to miss this one. Units currently in shell form and ready for your ideas and build out. This Unit can be combined with Units 26 and 28 to create spaces of 2268 sqft, 4536 sqft and 6804 sqft in size. Located in a part of the development with quick access to lots of parking. (id:60626)
Coldwell Banker Neumann Real Estate
301 - 145 Lakeshore Road E
Oakville, Ontario
Prime 931 sq.ft. top-floor office space available for lease in the heart of Downtown Oakville. Located on the third floor of a professional building with elevator access, this bright and fully updated unit features its own private bathroom and modern finishes throughout. Ideal for a variety of professional uses, the space offers excellent natural light and a professional setting. Available for immediate occupancy. While there is no on-site parking, a nearby public lot offers monthly passes for added convenience. Signage from Lakeshore available to enhance your business visibility in this high-traffic, highly desirable location. (id:60626)
Engel & Volkers Oakville
125 Lakeshore Road E
Oakville, Ontario
This is a rare opportunity to lease a premium 6,712 square foot office space in the heart of downtown Oakville, over three times the size of most offerings in the area. Exceptionally well-appointed with high-end interior finishes, the space features a full, Navy St, facing facade that provides excellent natural light and brand exposure. Full kitchenette for staff convenience, and elevator access to the second floor through Lakeshore Rd E entrance. While the unit does not include dedicated parking, ample street parking and nearby municipal lots with monthly permit options ensure easy access for employees and clients. Surrounded by the charm of Downtown Oakville's cafes, shops, and restaurants, this office is perfectly positioned to support a dynamic and professional work environment. Large, well-located office spaces of this caliber are exceptionally rare in Oakville. Don't miss your chance to make a lasting impression. (id:60626)
Engel & Volkers Oakville
2386 Lake Shore Boulevard W
Toronto, Ontario
Large Spacious Retail Store With Excellent 33 Ft Frontage On Lake Shore Blvd W. Great Opportunity For A Busy Intersection. Great Exposure & Foot Traffic. The Unit Is In Bare Condition, The Landlord Is Willing To Assist The Tenant With Washroom And HVAC System Installation. Free Rent Period & Allowance Are Negotiable. Retail/Service/Restaurant Use Are Welcomed. (id:60626)
Bay Street Group Inc.
427 Highway 214
Elmsdale, Nova Scotia
Opportunity knocks! Elmsdale is a hub of activity lately and only predicted to grow quickly and here is your opportunity to be a part of it and bring your idea here. Brand new commercial space with an opportunity to lease as little as 1000 sqft up to 7400 sqft. This space will be drywall finished and available to lease from $25.00 semi gross per foot and the only cam is property taxes. The adjoining plaza leased up to 100% quickly so don't hesitate, come have a look and make it yours (id:60626)
Royal LePage Atlantic
320 22nd Street E
Saskatoon, Saskatchewan
Great downtown Central Business District, freestand and fully improved office building. Corner location, lots of onsite parking. Great signage and street appeal. Rare opportunity to secure a single use primary tenant lease or purchase in central Saskatoon location. (id:60626)
Royal LePage Saskatoon Real Estate
11401 100 Avenue
Grande Prairie, Alberta
Are you looking for the perfect location to grow your business? This prime commercial retail space offers up to 5,000 sq ft of customizable space to suit your unique needs. Situated along the highly trafficked Hwy 43, this property guarantees excellent visibility and accessibility, ideal for drawing both local customers and highway travelers. Features: Flexible floor plans and build-to-suit options allow you to tailor the space to your business requirements. High-visibility location, on a main corridor with substantial daily traffic—ample parking space for customers and staff. Modern infrastructure and utilities are ready for immediate build-out—proximity to neighboring businesses and amenities, creating a strong retail synergy. Whether expanding or starting a new venture, this versatile space offers the perfect combination of location and customization. Take advantage of this opportunity to secure a top spot for your business! Book your showing today! (id:60626)
Sutton Group Grande Prairie Professionals
4 34252 Marshall Road
Abbotsford, British Columbia
This highly visible end-cap unit offers a rare opportunity to lease in a well-maintained mixed-use commercial complex in East Abbotsford. Currently improved for a service-commercial use by a non-profit society, the space is ideal for a wide range of tenants. Located steps from major national retailers including Walmart, Home Depot, Dollarama, and Trail Appliances, the property benefits from excellent exposure, easy access, and strong surrounding traffic. Zoned CSC(Secondary Commercial Zone, the premises permits a variety of -community-serving businesses including: retail stores, garden centres, building supply outlets, restaurants and coffee shops, salons and spas, professional and medical offices, financial institutions, health care clinics, indoor recreation, community services, printing services, and courier/delivery services. A versatile opportunity in one of Abbotsford's most active retail nodes-perfect for service-based or retail-oriented operations looking to grow. *Not suitable for a daycare. (id:60626)
RE/MAX Commercial Advantage
1105 4120 108 Avenue Ne
Calgary, Alberta
Brand new 4,144 sq. ft. industrial bay available for lease in the highly sought-after Jacksonport Business District in northeast Calgary. This corner unit offers exceptional visibility, functionality, and access, making it ideal for a wide range of industrial and commercial uses permitted under IG (Industrial General) zoning by the City of Calgary.The unit features two large drive-in doors, providing convenient loading and operational efficiency, along with two make-up air units for enhanced ventilation and workspace comfort. The corner location allows for excellent exposure, natural light, and ease of access for staff and clients alike.Strategically situated in Jacksonport, the property offers excellent connectivity to Calgary International Airport, major transportation routes, and nearby commercial amenities. Its prime location and modern construction make it a strong fit for businesses in distribution, light manufacturing, automotive, or general industrial operations.This is a rare opportunity to lease a premium, newly constructed industrial bay in one of Calgary’s fastest-growing commercial corridors. The unit is move-in ready and available immediately. (id:60626)
Real Broker
2130 Robertson Road
Ottawa, Ontario
Prime retail beside quality tenants.In between bridal store and busy restaurant. 40,000 cars per day. DND, Hyatt hotel, Tim Hortons, Rexall Pharmacy, TD Bank, McDonalds, Dollarama, and FRESH CO, all close by. *For Additional Property Details Click The Brochure Icon Below* (id:60626)
Ici Source Real Asset Services Inc.
6 - 259 Queenston Road
Hamilton, Ontario
Very busy plaza in a high density residential area___Current tenant is Optician (well established)___Zoning: C5 Exc. 550 allows many uses such as: Medical,__Dental,__Convenience store, __Bakery,__Pharmacy,__Fast food,__Take out food,__Cleaner,__Tanning Salons and Beauty Salons/Spas,__Paint store,__Pet Store/clinic,__Florist,__Hardware store,__Dollar Store,__Wine making,__Denture Clinic,__ Physiotherapist,__Real Estate offices, etc. (id:60626)
Right At Home Realty
259 Queenston Road Unit# 6
Stoney Creek, Ontario
Very busy plaza in a high density residential area___Current tenant Optician (well established)___Zoning: C5 Exc. 550 allows many uses such as: Medical,__Dental,__Convenience store, __Bakery,__Pharmacy,__Fast food,__Take out food,__Cleaner,__Tanning Salons and Beauty Salons/Spas,__Paint store,__Pet Store/clinic,__Florist,__Hardware store,__Dollar Store,__Wine making,__Denture Clinic,__ Physiotherapist,__Real Estate offices, etc. (id:60626)
Right At Home Realty
20535b Douglas Crescent
Langley, British Columbia
One of the prominent locations in Langley City, facing Douglas Park, features a 1,418-square-foot unit available for retail use. Please share your ideas. It has excellent visibility and a high-density population. Possession by January 1, 2026, is required, and at lease 48 hours' notice is needed due to an existing tenant. Any current use in the building will not be permitted; otherwise, all other uses allowed by zoning are acceptable. (id:60626)
Royal LePage Global Force Realty
2 Betomat Court
Caledon, Ontario
1300 Sq.Ft. of Warehouse Space. 1200 Sq.Ft. of Separate Upstairs Office Space. Exclusive Use of 2 Dock Doors. Parking for 10 Trailers also available. Leasing Only Warehouse or Only Office or Partial Negotiable. Excellent Location For Truck Entry/Access on the Far West Side of Bolton. Office Space or Warehouse Space can be Leased Separately or Together! (id:60626)
RE/MAX West Realty Inc.
28 - 589 Hanlon Creek Boulevard
Guelph, Ontario
Looking for a a great place to locate your business. I present to you Unit 28 at 589 Hanlon Creek Blvd. A rare and special development located in the highly sought after Hanlon Business Park in the South End of Guelph, close to Major Highways (HWY 6 and 401.) Units include 21 foot clear height ceilings, second floor loft area, a 10ft x 10ft drive in loading bay and plenty of parking. If you are a business owner or entrepreneur looking for a place to house your operation you will not want to miss this one. Units currently in shell form and ready for your ideas and build out. This Unit can be combined with Units 26 and 27 to create spaces of 2268 sqft, 4536 sqft and 6804 sqft in size. Located in a part of the development with quick access to lots of parking. (id:60626)
Coldwell Banker Neumann Real Estate
26 - 589 Hanlon Creek Boulevard
Guelph, Ontario
Looking for a a great place to locate your business. I present to you Unit 26 at 589 Hanlon Creek Blvd. A rare and special development located in the highly sought after Hanlon Business Park in the South End of Guelph, close to Major Highways (HWY 6 and 401.) Units include 21 foot clear height ceilings, second floor loft area, a 10ft x 10ft drive in loading bay and plenty of parking. If you are a business owner or entrepreneur looking for a place to house your operation you will not want to miss this one. Units currently in shell form and ready for your ideas and build out. This Unit can be combined with Units 27 and 28 to create spaces of 2268 sqft, 4536 sqft and 6804 sqft in size. Located in a part of the development with quick access to lots of parking. (id:60626)
Coldwell Banker Neumann Real Estate
200 - 12 Morgan Avenue
Markham, Ontario
Whether You Are Starting Your New Business Or Would Like To Move Your Existing One, This Attractive Building Is Just Perfect. Community Commercial Zoning Allows For Many Uses. The Entire Floor Is All Yours And Offers A Bright And Airy Working Space And Underground Parking Available For Tenants. (id:60626)
RE/MAX Real Estate Centre Inc.
6 - 2828 Kingsway Drive E
Oakville, Ontario
Small 12 store plaza serving local neighbourhood area next to school near sports field - no pizza no cannabis, no vape. (id:60626)
Royal LePage West Realty Group Ltd.

