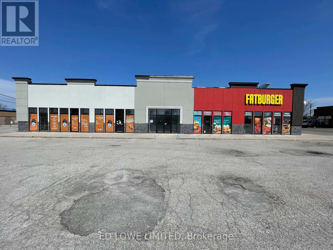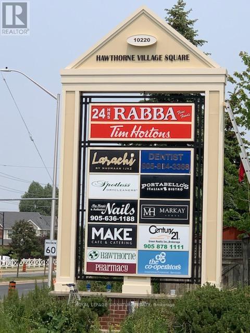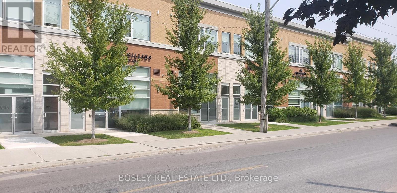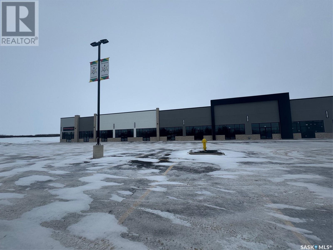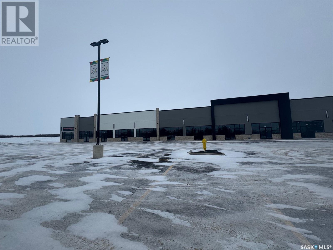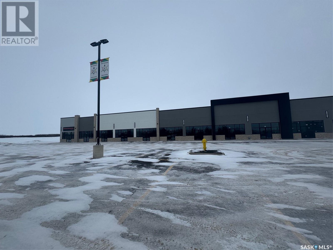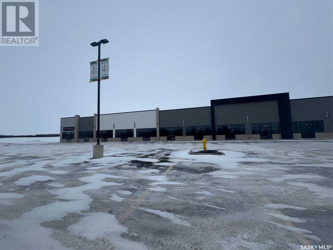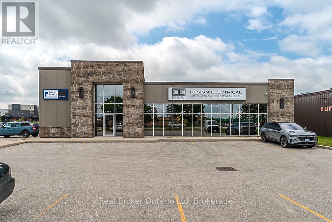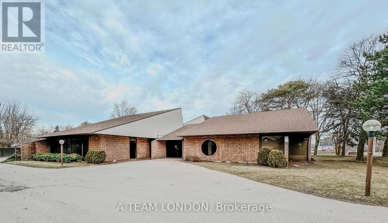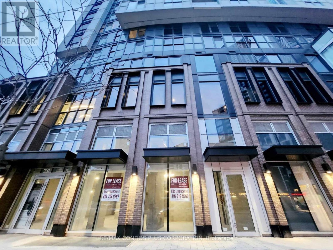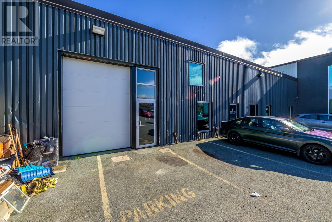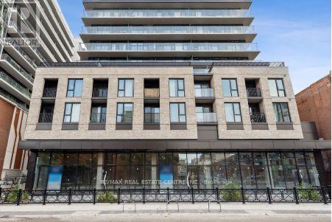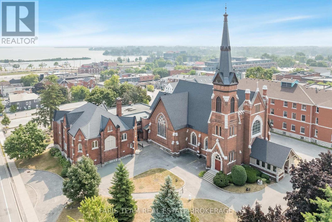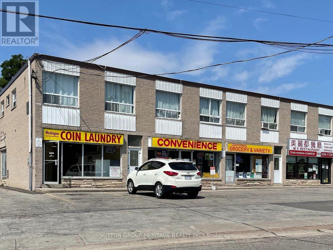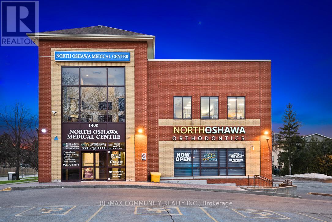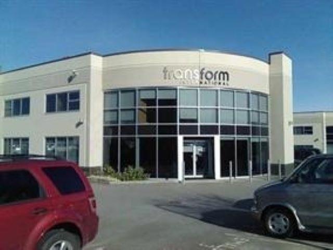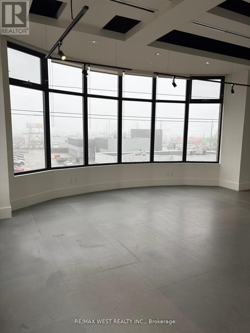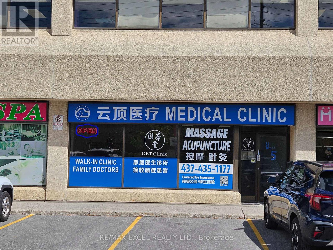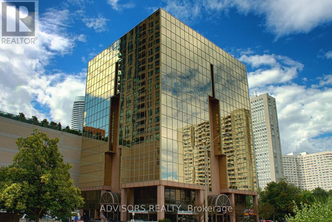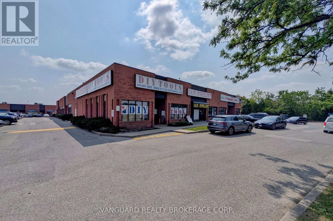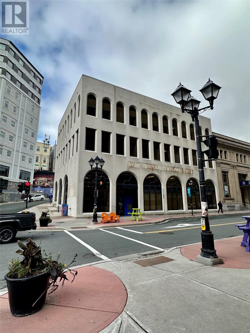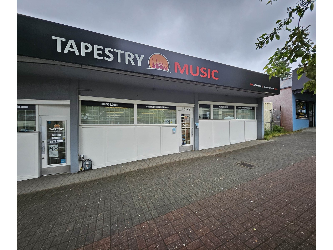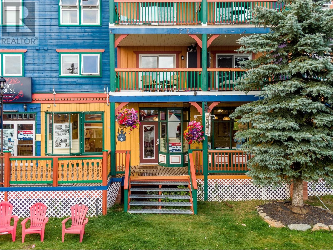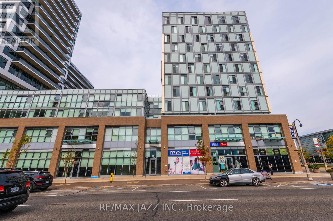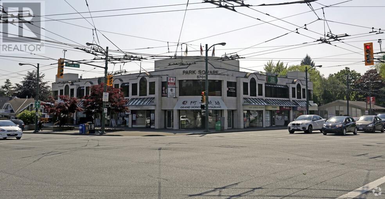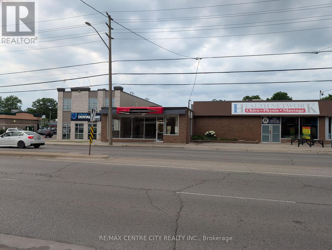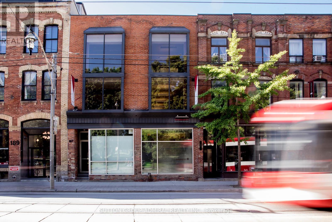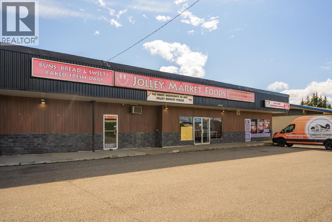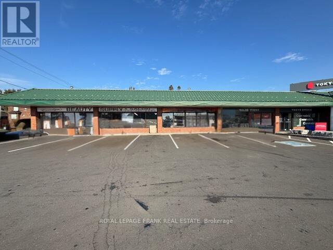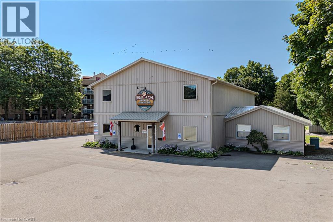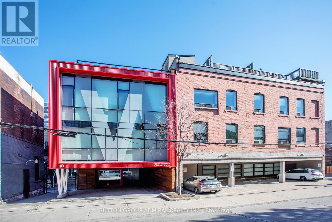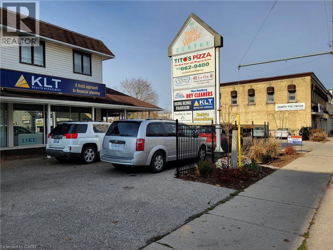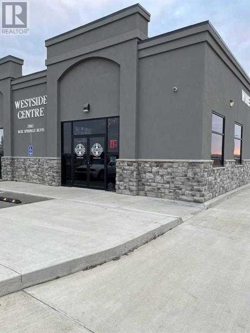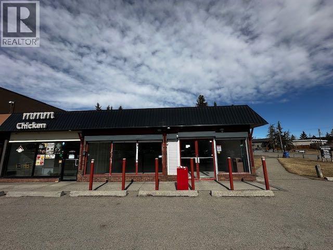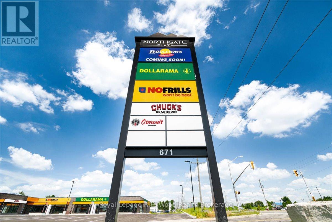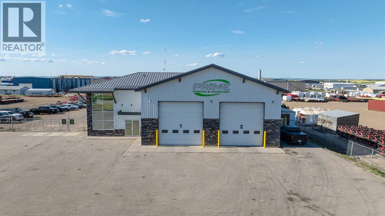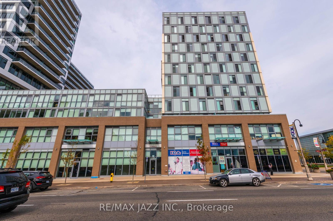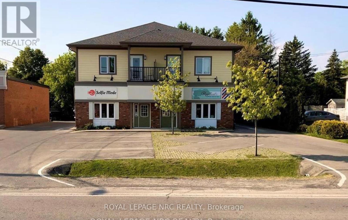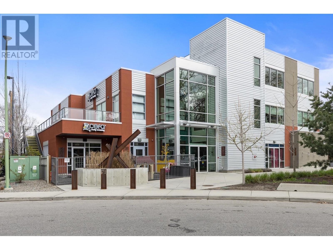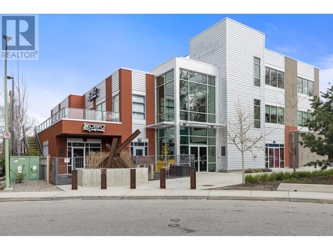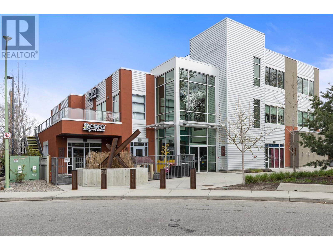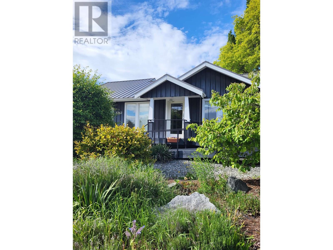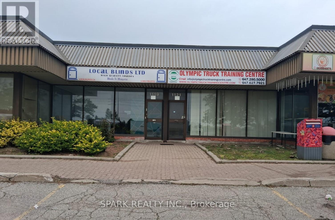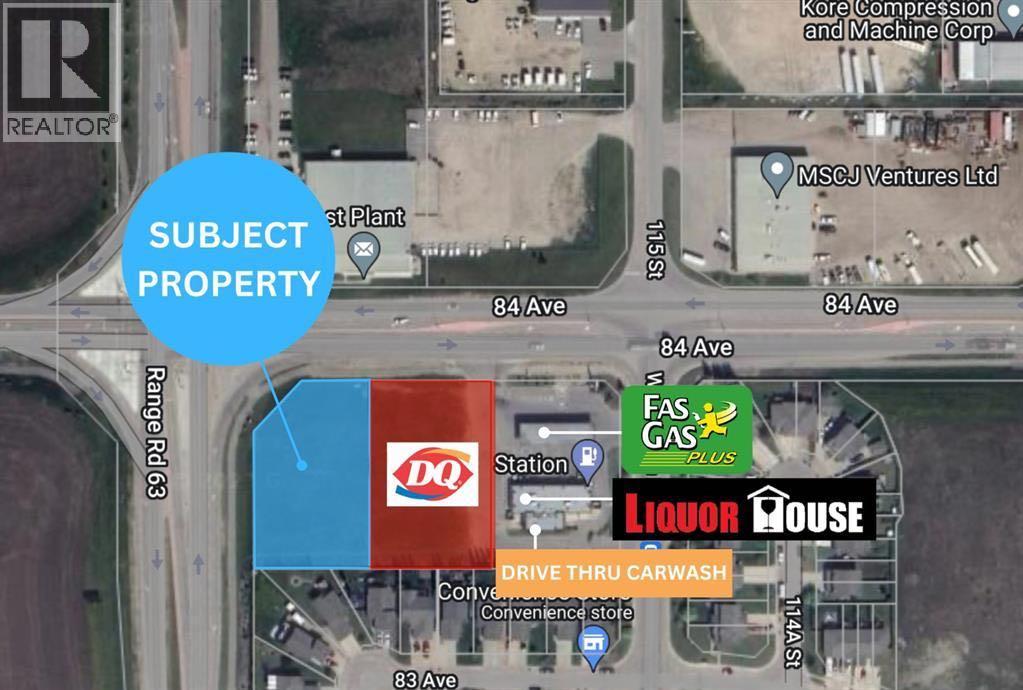A1 - 535 Bayfield Street
Barrie, Ontario
874 s.f. of ideal space for any kind of office or retail use. Common area washrooms, hallways. Close to shopping, retail, restaurants, and Hwy 400. Located adjacent to Tim Horton's with hundreds of cars a day through the lot. Signage and parking available. $25/s.f./yr + $15/s.f./yr TMI + utilities. Yearly escalations on net rent. (id:60626)
Ed Lowe Limited
201 - 10220 Derry Road
Milton, Ontario
Prime Retail Plaza located on Derry within the proximity of 100s of New Residential Homes.Space Ideal for a Small Professional Office - Insurance, Accounting, Engineering, etc. Located on the 2nd Floor, the space offer relative privacy. (id:60626)
Royal LePage Signature Realty
206 - 41 Industrial Street
Toronto, Ontario
High end office space located behind Longos (on Laird), a walk to Leaside big box retail and Laird LRT station. Space shows very well, built out with; Skylight, sealed epoxy floors, track lighting, private office with glass partition, private washroom, exposed ducting, multiple storage drawers and shelves, stainless steel railings, open ceiling. Space may suit; office, light manufacturing, community services, studio, creative uses, program space. Tenant to pay utilities direct to providers. (id:60626)
Bosley Real Estate Ltd.
9 11441 15th Avenue
North Battleford, Saskatchewan
Welcome to Eagles Landing, named the 2024 Economic Development Project of the Year by the Saskatchewan Economic Development Alliance. Located in North Battleford’s new 357-acre neighborhood, Phase I includes two anchor tenants and a 17-bay plaza, featuring North Battleford’s only Starbucks which is now open! The development is located along Territorial Drive, beside a gas station/convenience store, near Walmart and the Frontier Mall as well. There is a high traffic count and a controlled intersection. The area also offers easy access to the residential neighborhoods on the other side of Territorial Drive. The commercial space is perfect for a variety of businesses, including retail stores, offices, medical and dental services, veterinary clinics, restaurants, dry cleaners, banks, cash stores, and more. The Shops at Eagles Landing offer plenty of parking, professional development, and long-term lease options to suit your business needs. (id:60626)
Century 21 Prairie Elite
10 11441 15th Avenue
North Battleford, Saskatchewan
Welcome to Eagles Landing, named the 2024 Economic Development Project of the Year by the Saskatchewan Economic Development Alliance. Located in North Battleford’s new 357-acre neighborhood, Phase I includes two anchor tenants and a 17-bay plaza, featuring North Battleford’s only Starbucks which is now open! The development is located along Territorial Drive, beside a gas station/convenience store, near Walmart and the Frontier Mall as well. There is a high traffic count and a controlled intersection. The area also offers easy access to the residential neighborhoods on the other side of Territorial Drive. The commercial space is perfect for a variety of businesses, including retail stores, offices, medical and dental services, veterinary clinics, restaurants, dry cleaners, banks, cash stores, and more. The Shops at Eagles Landing offer plenty of parking, professional development, and long-term lease options to suit your business needs. (id:60626)
Century 21 Prairie Elite
11 11441 15th Avenue
North Battleford, Saskatchewan
Welcome to Eagles Landing, named the 2024 Economic Development Project of the Year by the Saskatchewan Economic Development Alliance. Located in North Battleford’s new 357-acre neighborhood, Phase I includes two anchor tenants and a 17-bay plaza, featuring North Battleford’s only Starbucks which is now open! The development is located along Territorial Drive, beside a gas station/convenience store, near Walmart and the Frontier Mall as well. There is a high traffic count and a controlled intersection. The area also offers easy access to the residential neighborhoods on the other side of Territorial Drive. The commercial space is perfect for a variety of businesses, including retail stores, offices, medical and dental services, veterinary clinics, restaurants, dry cleaners, banks, cash stores, and more. The Shops at Eagles Landing offer plenty of parking, professional development, and long-term lease options to suit your business needs. (id:60626)
Century 21 Prairie Elite
2 11441 15th Avenue
North Battleford, Saskatchewan
Welcome to Eagles Landing, named the 2024 Economic Development Project of the Year by the Saskatchewan Economic Development Alliance. Located in North Battleford’s new 357-acre neighborhood, Phase I includes two anchor tenants and a 17-bay plaza, featuring North Battleford’s only Starbucks which is now open! The development is located along Territorial Drive, beside a gas station/convenience store, near Walmart and the Frontier Mall as well. There is a high traffic count and a controlled intersection. The area also offers easy access to the residential neighborhoods on the other side of Territorial Drive. The commercial space is perfect for a variety of businesses, including retail stores, offices, medical and dental services, veterinary clinics, restaurants, dry cleaners, banks, cash stores, and more. The Shops at Eagles Landing offer plenty of parking, professional development, and long-term lease options to suit your business needs. (id:60626)
Century 21 Prairie Elite
1 - 1525 16th Street E
Owen Sound, Ontario
Set in one of the citys most desirable commercial areas, this 2,750 sq. ft. space offers a versatile layout across two floors. The main level features three private offices and two boardrooms, while the second floor includes a full kitchen and an open-concept bullpen perfect for collaborative work.Built in 2016, the property showcases modern design and efficiency, with LED lighting, hardwired internet and phone ports, and barrier-free accessibility. Offering excellent street exposure in a continually developing area, this location is practically move-in ready and ideal for professional offices or a growing small business. Need more space? The building can be fully occupied offering a total of 5650 SqFt! Private viewings now available by appointment. (id:60626)
Real Broker Ontario Ltd
A - 743 Wellington Road
London South, Ontario
Lease rates starting at $25.00 psf. 1,400 sq ft up to 4,254 sq ft office space available for lease. Space can be demised to tenant's specifications. Fronting on the new Bus Rapid Transit North/South corridor on busy Wellington Road. Close to all amenities including London Health Sciences Centre, White Oaks Mall, schools, churches, shopping and restaurants. Easy access to highway 401 and downtown. 42 on-site parking spaces. Across the street from Westminster Ponds, a 200-hectare environmentally significant area with ponds and walking trails. Currently zoned RO1(15) which permits Medical/dental offices and offices as well as Clinics, Medical/dental laboratories, Business service establishments, Day care centres, Personal service establishments and Financial institutions. (id:60626)
A Team London
515 5 Street
Lethbridge, Alberta
Retail space available for DAYCARE . DP and BP approved for 98 kids. The subject property offers a frontage on 5th Street South and convenient access via 6th Avenue South. Don’t miss this unique opportunity. Information package available upon request. (id:60626)
Real Estate Professionals Inc.
231 Dundas Street E
Toronto, Ontario
Prime Ground Floor Retail/Commercial Space On Dundas At The Base Of The Prestigious In.DE Condos, A Striking 29-Storey Building With 295 Units. Boasting Soaring 17.5' Ceilings, Two Main Entrances Plus A Side Entrance, This Sun-Filled Space Offers A Bright And Inviting Atmosphere. Perfectly Positioned Just Steps From The Eaton Centre, Toronto Metropolitan University, Dundas Subway Station, Moss Park, And Countless Restaurants And Grocery Stores, This Coveted Location Promises Exceptional Visibility And Foot Traffic. Surrounded By Existing And Upcoming High-Rise Developments, The Area Is Rapidly Expanding Into A Vibrant Hub With Growing Pedestrian And Vehicular Activity. Offering Approximately 2206 Sq Ft (Divisible Into Two Units), This Dynamic Opportunity Combines Modern Design, Prime Exposure, And Limitless Potential For A Variety Of Businesses. TMI Estimated Based On Property Taxes And Operating Costs. (id:60626)
RE/MAX Condos Plus Corporation
42 O'leary Avenue
St. John's, Newfoundland & Labrador
Welcome to 42 O'Leary Avenue. Minutes away from the Avalon Mall, Kelsey Drive, and Kenmount Road! This unit offers both warehouse/storage space and office space. Equipped with an overhead loading door and heat & light included in the rent, this place is move-in ready. Reach out today to see how this space can meet your business needs. (id:60626)
Keller Williams Platinum Realty
1 & 2 - 1 Jarvis Street
Hamilton, Ontario
Exceptional Ground Floor Retail Opportunity in Downtown Hamilton! Discover this brand new retail space for lease in the heart of Hamilton's vibrant downtown. Offering 1,857 sq. ft. of prime ground floor space, this unit can be leased as a whole or divided into two separate spaces (978 sq. ft. and 879 sq. ft.) to suit your business needs. Delivered in shell condition, this space is a blank canvas ready for your vision. Benefit from high traffic volumes, excellent exposure, and a built-in customer base as it serves a 15-storey residential building. Estimated TMI $3204.94 for both. Conveniently located near major highways and shopping destinations, this location offers exceptional accessibility.Additional highlights include: Two dedicated parking spots andFlexible leasing options - together or separate. Seize the opportunity to establish your business in a growing, high-demand area of downtown Hamilton! (id:60626)
RE/MAX Real Estate Centre Inc.
58 Peter Street N
Orillia, Ontario
Top 5 Reasons You Will Love This Property: 1) Permitted C1 zoning allows for a wide range of uses, including daycare/child care centres, places of worship, offices, retail, restaurants, personal service shops, fitness/medical clinics, financial 2) With multiple classrooms, large open areas, and numerous washrooms already in place, the layout is ideal for daycare operations or other community-focused uses, saving time and build-out costs 3) Situated in a central, accessible area with strong community presence and excellent visibility, making it convenient for parents, clients, or visitors to access 4) Tailor the space to your needs and lease as little as 3,000 square feet or as much as 29,000 square feet, giving you the ability to customize the size and layout to perfectly suit your operations today, with scalability for the future 5) Outdoor fenced areas and open interior layouts can easily be adapted into safe play spaces, activity rooms, or functional work environments, with the landlord open to dividing the building into multiple units or leasing the entire property for scalability as your business grows. 17,089 above grade sq.ft plus a finished lower level. (id:60626)
Faris Team Real Estate Brokerage
8 - 1488 Stittsville Main Street
Ottawa, Ontario
Don't miss out on a chance to lease a spacious second-story ofce space. This versatile open area can be divided into smaller ofce areas or asa group area. It could also cater to a dance/ ftness studio, Taekwondo/jiu-jitsu dojo and much more. The unit has 2 additional ofce spaces, 2bathrooms and a fre exit. The building offers large windows, ample parking spaces, a pylon sign, easy access to the highway, restaurants,shopping and transit. The lease will be triple NET plus CAM fees. Come and secure your space in the sought-after area of Stittsville **EXTRAS** Lease is triple net (id:60626)
Exp Realty
4 Washington Street
Markham, Ontario
First time offered in 35 years - 1000 sq.ft plus full basement with 2 pc. Washroom. Busy plaza in downtown Markham Village located beside Dairy Queen. Customer parking & rear entrance . Mixed use zoning allows many uses (subject to specifics) including: art gallery, artist studio, business office, financial institution, fitness centre - studio, fitness centre - recreational, commercial school, personal service establishment, medical office, restaurant, retail store, service and repair establishment, veterinary clinic. Unfinished space to create your own design and vision. Located in the heart of Markham Village. Convenient walkway from property to main street, this ground floor retail unit offers prime frontage onto Washington St. With Highway 7 signage exposure. (id:60626)
Sutton Group-Heritage Realty Inc.
1400 Ritson Road N
Oshawa, Ontario
Calling all FAMILY MEDICINE CLINICS! $25/sq ft + HST ALL IN!! Take advantage of the prime opportunity to move into a turnkey clinic at a MASSIVE DISCOUNT! 4 separate units on First and Second floors totaling approximately 7000sq ft. Use as much space as you need - First come First serve! Suite 101 - 1,809 sq. ft. Suite 103 - 1,792 sq. ft. Suite 202 - 493 sq. ft. Suite 205 - 2,855 sq. ft. Other Medical Professionals and Retailers also welcome! TMI Includes all Utilities, all common area expenses, Janitorial, and Ground Maintenance. Take advantage of this special rate until January 2026! Other tenants in the building include Pharmacy, Physiotherapy, Dental, Orthodontics, Pediatrics and Hearing Clinic. PRIME location in North Oshawa, just around the corner from the University, College and Brand New Sub Divisions. Steps to Taunton and Public Transit. Huge Patient Population. (id:60626)
RE/MAX Community Realty Inc.
120b 2582 Mt. Lehman Road
Abbotsford, British Columbia
AVAILABLE IMMEDIATELY IF REQUIRED! This upper unit consists of +/- 1,150sqft of upgraded office and/or warehouse production areas. Rents are "GROSS" and include "ALL" operating costs including utilities up to $100 per month. This unit is ideal for "OFFICE SPACE" but is "NOT" limited to office use only, as it could be used for production type users, like graphics or printing services, trade schools, dispatch offices, construction or drafting offices, charitable society offices and so much more! So, call and come out to take a look! (id:60626)
Royal LePage Little Oak Realty
307 - 308 - 10376 Yonge Street
Richmond Hill, Ontario
YONGE ST ADDRESS INVESTMENT OPPORTUNITY LEGAL "WORK/LIVE" excellent Professional office, Legal, medical facility spa, treatment center, high-end finishes limestone floors throughout, glass partitions, plenty of parking,1 KITCHEN and 1 R/IN FULL KITCHEN RESIDENTIAL SUITE AND COMMERCIAL SUITE CONDO RARE ZONING PLENTY OF PARKING,2 SEPARATE METERS, PLENTY OF WINDOWS CORNER UNIT, HIGH-QUALITY FINISHES WILL NOT BE DISAPPOINTED. OFFICE 2177 SQFT 2 underground PARKING WITH LOCKER AND BUILDING FRONTING YONGE ST IN THE HEART OF DOWNTOWN RICHMOND HILL, STEPS TO PERFORMING ARTS CENTER, TRANSIT. Note space is divisible. (id:60626)
RE/MAX West Realty Inc.
5 - 3477 Kennedy Road
Toronto, Ontario
EXISTING IS A MEDICAL OFFICE WITH 6 OFFICES. .... THIS IS A Sublease UNTIL AUGUST 31,2026...... THE NEW TERM WILL BE $32/PSF NET WITH ESCALATION $1 PER YEAR PLUS TMI). Good Shipping Area - Clean Use. NOT FOR THE FOLLOWING USE:( Automotive, OPTICAL OFFICE, APPLIANCES,PIANO ,SPA, FOOD, NO SCHOOL AND NO FOOD ALLOWED ). Leasehold Improvement. Ideal For medical, dental physio, chiropractor AND PHARMACY. Landlord Prefers Clean Use. No food, school or any automotive use. (id:60626)
RE/MAX Excel Realty Ltd.
201 - 3660 Hurontario Street
Mississauga, Ontario
This office space features expansive glass windows along the walls, providing an unobstructed and captivating street view. Situated within a meticulously maintained, professionally owned, and managed 10-storey office building, this location finds itself strategically positioned in the heart of the bustling Mississauga City Centre area. The proximity to the renowned Square One Shopping Centre, as well as convenient access to Highways 403 and QEW, ensures both business efficiency and accessibility. For your convenience, both underground and street-level parking options are at your disposal. Experience the perfect blend of functionality, convenience, and a vibrant city atmosphere in this exceptional office space. **EXTRAS** Bell Gigabit Fibe Internet Available for Only $25/Month (id:60626)
Advisors Realty
38 - 2901 Steeles Avenue
Toronto, Ontario
Excellent Retail Space Facing Steeles And Keele. Ample Parking, Great Signage Available. Located Directly Across York University. (id:60626)
Vanguard Realty Brokerage Corp.
238 Water Street Unit#main Floor
St. John's, Newfoundland & Labrador
Downtown St. John's Location. The previous long term home of the Bank of Montreal, this site is a St. John's landmark looking to be the host of its next iconic business. The space is a large open concept with 20+ foot ceilings and full height windows facing South and west onto Water street and Mcbrides hill giving an abundance of natural light year round. The space would be ideal for a conversion to a destination resturant, or modern offices for tech company. The corner building has amazing street presence and will give any business a ton of visibility. (id:60626)
Royal LePage Property Consultants Limited
1335 Johnston Road
White Rock, British Columbia
Prime Retail Space available FOR LEASE uptown White Rock on Johnston Road. Excellent exposure on Johnston Rd. with free parking right out front! This space is a total of 3033 sf and ready for your business! Great price at only $26/sf! 5 year term available! Call now for details! (id:60626)
RE/MAX Elevate Realty
148 R Silver Lode Lane Unit# R
Silver Star, British Columbia
A rare chance to lease the prominent Coldstream Drygoods space, located in the heart of Silver Star Mountain Resort. This prime retail location offers 1,079 square feet of space and 38 feet of frontage on Main Street, providing excellent visibility and foot traffic. May also be combined with the Spice House location adjacent to provide over 50 feet of frontage on Main Street at Silver Star Mountain Resort. The unit boasts 10-foot ceilings, large windows for natural light, and a spacious partially covered deck area—ideal for showcasing your business. Quick possession is available, allowing you to set up in no time. Included with the lease is one designated staff parking space, and the commercial zoning allows for a variety of business possibilities. Monthly fees cover taxes, insurance, utilities, sewer, water, snow clearing, and a contingency fund, with the exception of garbage services. Seize this opportunity to establish your business in a high-traffic, year-round resort destination! (id:60626)
RE/MAX Vernon
1 - 100 Bond Street E
Oshawa, Ontario
Located directly across the street from the new Durham Region Courthouse, ground floor office space available at the base of a recently constructed 2 tower residential complex. This never been occupied suite is ready to be built out to fit the specific needs of your professional practice or organization. Optimally positioned in Oshawa's north downtown core within walking distance of regional medical centres, GM Centre and Ontario Tech University downtown campus. Directly adjacent to a branded pharmacy. Convenient public transit. Indoor and surface parking available. Very responsive on-site property management. (id:60626)
RE/MAX Jazz Inc.
Royal LePage Your Community Realty
228 5701 Granville Street
Vancouver, British Columbia
Prime Office Space on second floor at PARK SQUARE at the corner of Granville Street and 41st Avenue in Vancouver. The Park Square business complex is a high traffic area with many proven successful businesses. Adjacent to transit with street exposure and parking. Unit has 7 offices, 1 kitchenette, reception area, open flex area, and 1 conference room. Contact listing agent for information and showings. (id:60626)
Macdonald Realty (Delta)
45 Oxford Street W
London North, Ontario
Located on the north side of Oxford just east of Wharncliffe in proximity to downtown and Western. This is the former Beauty Supply outlet consisting of 2,100 square feet with a gross monthly rent of $6,300.00. Laminate floors throughout. Plenty of onsite parking with a total of 64 spaces. Rear access to the parking lot. Two points of access onto Oxford Street and Wharncliffe Road. Zoning Neighbourhood Shopping Area (NSA) permits retail, offices including medical/dental, grocery stores, restaurants, studios and many other uses. Immediate possession available. TMI is estimated at $10.00 per square foot for 2025. (id:60626)
RE/MAX Centre City Realty Inc.
187 Queen Street E
Toronto, Ontario
Boutique Office Space for Lease in Vibrant Moss Park, Ideal for Creative & Professional Tenants, Discover A Rare Opportunity To Lease Boutique Office Space In The Heart Of Downtown Toronto's Evolving Moss Park Neighbourhood. Perfect For Startups, Creative Firms, Or A Variety Of Professional Services, This Thoughtfully Designed Office Blends Modern Functionality With Post-Modern Aesthetics Ideal For Those Seeking A Dynamic, Inspiring Workspace, Equipped With Elevator, Server Room, Large Central Staff Kitchen, Rooftop Patio With BBQ, 4 Washrooms & 4 Parking Spaces! Geared For The Future With The Ontario Subway Line Currently Being Constructed Right Across The Street, Office Enjoys Two Addresses At 187 Queen St E & 10 Britain St (id:60626)
Sutton Group-Admiral Realty Inc.
4653 W 16 Highway
Prince George, British Columbia
This is a fantastic opportunity to secure a lease on Northern BC's busiest corridor, Highway 16 West. Highway exposure and easy access. This was once a very successful grocery/convenience store, with 4100 sq ft available. Lots of parking. . This would be the perfect location for another grocery store with a thriving neighborhood behind it and the constant flow of traffic in both directions. New flooring throughout. **FARMHOUSE CATERING IS GOING IN RIGHT BESIDE THIS UNIT AND WILL PROVIDE FRESH BAKING AND FOOD FOR A GROCERY STORE IF WANTED. (id:60626)
Royal LePage Aspire Realty
111 1568 W 75th Avenue
Vancouver, British Columbia
This perfect industrial space has two levels ,the ground level has a ceiling height of 16 feet, the second floor is 21 feet high. Beautiful water views, luxury club house is like residential. Great location. Perfect for your business. (id:60626)
Macdonald Realty Westmar
8 - 400 King Street W
Oshawa, Ontario
Prime retail space in Dines Plaza across from the Oshawa Centre! This 1,063 sq ft unit is located in a very busy plaza with rarely any vacancies. Excellent visibility and accessibility. Ideal for many retail or service-related businesses. Ample parking on site and close proximity to one of Durham's top shopping destinations. Landlord looking for a long term lease from a tenant with a proven business history. (id:60626)
Royal LePage Frank Real Estate
316 Queensway W
Simcoe, Ontario
Prime business location situated on Queensway in Simcoe! Property sits on .8 acres and has a frontage of 97 feet. Main floor unit with two separate entrances, 8 ft grade level roll up door and just over 2700sq feet of space (400 sq ft office space). Lots of parking and highway exposure. Featuring wheelchair accessibility, generator, security system and a large paved parking lot. Zoning allows for numerous uses for flexible business operations. (id:60626)
Royal LePage Trius Realty Brokerage
10 Britain Street
Toronto, Ontario
Boutique Office Space for Lease in Vibrant Moss Park, Ideal for Creative & Professional Tenants, Discover A Rare Opportunity To Lease BoutiqueOffice Space In The Heart Of Downtown Toronto's Evolving Moss Park Neighbourhood. Perfect For Startups, Creative Firms, Or A Variety OfProfessional Services, This Thoughtfully Designed Office Blends Modern Functionality With Post-Modern Aesthetics Ideal For Those Seeking ADynamic, Inspiring Workspace, Equipped With Elevator, Server Room, Large Central Staff Kitchen, Rooftop Patio With BBQ, 4 Washrooms & 4Parking Spaces! Geared For The Future With The Ontario Subway Line Currently Being Constructed Right Across The Street, Office Enjoys Two Addresses At 187 Queen St E & 10 Britain St (id:60626)
Sutton Group-Admiral Realty Inc.
148 Peel Street Unit# 3
New Hamburg, Ontario
Excellent retail opportunity in high visibility downtown New Hamburg strip mill offering ample parking and a good tenant mix. Main street location with easy Hwy access. The unit is 1273 SQ FT with 2 office areas, 2 bathrooms and a large 28.6 x 33 main space. Can be available in 60 days on a 1 year minimum term and is ready for a variety of retail uses or potential for takeout restaurant. Great chance to join a vibrant downtown core in a growing community. (id:60626)
RE/MAX Twin City Realty Inc.
101, 2882 Box Springs Boulevard
Medicine Hat, Alberta
Discover prime commercial space at Westside Centre in the heart of Box Springs Business Park, Medicine Hat, Alberta. This contemporary and eye-catching building commands attention from the Trans-Canada Highway, offering excellent visibility for your business. Whether you're envisioning a vibrant restaurant, a dynamic office space, or a bustling retail establishment, this versatile property provides the ideal canvas for your entrepreneurial aspirations. The end bay is thoughtfully designed with a drive-thru option, unlocking even more possibilities to elevate your business concept. Strategically positioned amidst thriving enterprises like Costco, The Keg, Boston Pizza, Princess Auto, McDonald's, Subway, and other reputable establishments, this location enjoys a steady stream of potential customers. The space is ready for customization to suit your unique needs and vision. Take advantage of this opportunity to shape the environment that aligns perfectly with your brand and business goals. Operating costs are estimated at $8.00 per square foot, ensuring transparency and facilitating your budgeting process. Seize this chance to position your business at the forefront of Medicine Hat's commercial landscape. (id:60626)
Clearview Property Management Ltd.
RE/MAX Medalta Real Estate
80, 7930 Bowness Road Nw
Calgary, Alberta
Located in a high-traffic strip mall just one block from Bowness High School and the Sportsplex, this prime commercial space offers exceptional visibility and accessibility. The property features a spacious parking lot, providing ample customer parking. Surrounded by a diverse mix of well-established businesses—including a bakery, butcher, The Bowness Pub, veterinary clinic, takeout pizza and fried chicken, chiropractor, vape shop, gas station with a convenience store, Pet grooming, and an outreach school—this location benefits from consistent foot traffic and a built-in customer base. With its strategic positioning and strong commercial presence, this retail space presents an outstanding opportunity for businesses seeking high exposure and growth in a dynamic, thriving community. (id:60626)
First Place Realty
671 Broadway Street N
Tillsonburg, Ontario
Prime Retail location for your business, End Cap Unit! Only 4 units left in plaza! Northgate Plaza is a new retail development on the north end of Tillsonburg.This modern commercial complex features 15 commercial units. 2758 sq feet available or 5516 sq ft in this end cap unit. Signage on front of building as well as a provided sign pilon. This un-parallelled location is situated adjacent to expanding residential developments and has direct access off of the main highway into town. Stop lights are already in place at the entrance. Tillsonburg has been rated as Canadas third fastest growing community and is only 15 minutes from the 401. Vehicle count going by this location is 10,000 vehicles per day. Call now to reserve your spot in this superb new plaza. Base lease $26.00 per sq ft plus TMI. Zoning allows for a wide range of uses from Medical office, daycare, retail, restaurant, appliance etc. Tenants include No-frills, Dollarama, Pharmacy, Chucks Roadhouse, all opening in 2025 (id:60626)
Royal LePage R.e. Wood Realty Brokerage
9020 150 Avenue
Grande Prairie, Alberta
This 5,800-square-foot building is located on a fully fenced and graveled 2.00-acre yard, and offers a 50' by 80' shop space with two pull-thru bays and four 16' by 16' overhead doors. Ideal for any company needing ample room without breaking the bank, the building features asphalt parking at the front and a generous yard with ample turning radius for equipment at the rear. The office area includes a reception, three main floor offices, three upstairs offices, a washroom on both floors, and a lunch area. Contact your Commercial Realtor® today for a viewing. (id:60626)
RE/MAX Grande Prairie
1 - 100 Bond Street E
Oshawa, Ontario
Located directly across the street from the Region of Durham Consolidated Courthouse at the base of a +600 Suite Premium Residential Rental Complex with a busy young professional demographic, this very bright retail unit with floor to ceiling windows that would give your product line great profile and exposure. Optimally positioned in Oshawa's north downtown core providing great retail exposure and located within walking distance of medical centres, GM Centre and Ontario Tech University downtown campus. Directly adjacent to a branded pharmacy. Convenient public transit. Indoor and surface parking available. Very responsive on-site property management. (id:60626)
RE/MAX Jazz Inc.
Royal LePage Your Community Realty
3 - 376 Mary Street
Niagara-On-The-Lake, Ontario
Great Rent in Old Town Niagara On The Lake and a parking lot expansion! Opportunity for Office, or Service retail location. Features exterior signage with onsite parking, front and side entrance, located main entry from Lakeshore Rd to Mary Street to the Old Town. 913sqft currently set up as 2 offices, front reception and kitchenette. Base Rent plus $9.50 TMI and Hydro, Water included (id:60626)
Royal LePage NRC Realty
590 Mckay Avenue Unit# 302
Kelowna, British Columbia
Opportunity to lease the top floor full floor plate at 590 McKay Avenue, located in the South Pandosy area of Kelowna. The third floor spans 4,884 sq. ft. and features a designated reception area, eight enclosed offices, approximately 16 open workspaces, a large boardroom, a file room, a small kitchenette, and an east-facing patio overlooking Osprey Park. This turn-key space is elevator accessible, with secure on-site parking available at no additional cost. Flexible demising options are also available to accommodate a range of tenants, with spaces ranging from sub 1,000 sq.ft all the way up to 4,884 sq.ft with multiple configuration and size options in between. Potential configurations include private offices with access to shared amenities, larger open-concept workspaces, or a combination of both. This flexibility allows businesses of varying sizes to secure a space that aligns with their operational needs while benefiting from a move-in-ready unit available immediately. (id:60626)
Royal LePage Kelowna
590 Mckay Avenue Unit# 303
Kelowna, British Columbia
Opportunity to lease the top floor full floor plate at 590 McKay Avenue, located in the South Pandosy area of Kelowna. The third floor spans 4,884 sq. ft. and features a designated reception area, eight enclosed offices, approximately 16 open workspaces, a large boardroom, a file room, a small kitchenette, and an east-facing patio overlooking Osprey Park. This turn-key space is elevator accessible, with secure on-site parking available at no additional cost. Flexible demising options are also available to accommodate a range of tenants, with spaces ranging from sub 1,000 sq.ft all the way up to 4,884 sq.ft with multiple configuration and size options in between. Potential configurations include private offices with access to shared amenities, larger open-concept workspaces, or a combination of both. This flexibility allows businesses of varying sizes to secure a space that aligns with their operational needs while benefiting from a move-in-ready unit available immediately. (id:60626)
Royal LePage Kelowna
590 Mckay Avenue Unit# 301
Kelowna, British Columbia
Opportunity to lease the top floor full floor plate at 590 McKay Avenue, located in the South Pandosy area of Kelowna. The third floor spans 4,884 sq. ft. and features a designated reception area, eight enclosed offices, approximately 16 open workspaces, a large boardroom, a file room, a small kitchenette, and an east-facing patio overlooking Osprey Park. This turn-key space is elevator accessible, with secure on-site parking available at no additional cost. Flexible demising options are also available to accommodate a range of tenants, with spaces ranging from sub 1,000 sq.ft all the way up to 4,884 sq.ft with multiple configuration and size options in between. Potential configurations include private offices with access to shared amenities, larger open-concept workspaces, or a combination of both. This flexibility allows businesses of varying sizes to secure a space that aligns with their operational needs while benefiting from a move-in-ready unit available immediately. (id:60626)
Royal LePage Kelowna
5762 Cowrie Street
Sechelt, British Columbia
Prime Commercial Space in the Heart of Sechelt ' Ready for Your Business! Looking for the perfect space to launch or grow your business? This standout commercial lease opportunity is located right in the centre of Sechelt, directly across from the mall'offering unbeatable exposure and constant foot and vehicle traffic. This fully renovated, house-style commercial unit is bright, modern, and move-in ready. Featuring a flexible layout, a spacious central kitchen area, rear parking, and fantastic signage potential, it's ideal for a wide range of uses including retail, office, personal services, studio, or even a restaurant. Zoned to suit a variety of business types and situated on a major bus route, accessibility is built in. Whether you're an established brand looking to upgrade your location or a new business wanting to make an impression, this polished and affordable space offers the visibility and charm to help you thrive. Opportunities like this don't come along often'book your showing today! (id:60626)
RE/MAX City Realty
1121 Derry Road E
Mississauga, Ontario
Offering Unit 1121 Derry Road East, with approx. 1,788 sq. ft. total area. Rare opportunity to lease prime commercial space with direct exposure on Derry Rd in a high-traffic, high-visibility plaza. This versatile unit is ideal for a wide range of uses including retail, showroom, warehouse, restaurant or catering, grocery, real estate brokerage, or professional office space. Features include prominent street-facing frontage, truck-level shipping access for 53 ft. trailers and all units are separately metered with gas and hydro. A flexible layout suitable for retail, office, warehousing, distribution, and light manufacturing or assembly operations. Strategically located with convenient access to Highways 410, 407, and 401. Surrounded by established businesses in a busy commercial hub a fantastic opportunity to grow your business. Net rent ranges from $27 to $32 per sq ft, depending on proposed use (e.g., $32/sq ft for retail, restaurant/food catering-related use; $27/sq ft for office, Showroom, warehousing, distribution and light assembly use). Additional TMI applies. (id:60626)
Spark Realty Inc.
11545 84 Avenue
Grande Prairie, Alberta
Unique opportunity to lease retail space in a mixed-use commercial building. Located in a high-traffic area, covering approximately 0.87 acres and zoned for various business types. Whether you're considering retail stores, cozy restaurants, or efficient office spaces, this versatile property with a new building is ready to bring your business vision to life. Positioned on a bustling street, the property ensures excellent visibility, making it an ideal spot for businesses to capture attention. With ample parking and easy access to major transportation routes, customers will easily find you. Your future business location is surrounded by popular shopping centers, public parks, and a diverse range of dining options, guaranteeing a steady flow of potential customers. The developer is ready to collaborate with you to create a space that fits your needs, whether you're envisioning a retail store, a modern office, or a gourmet eatery. As a bonus, this leasing opportunity includes a 60-90 day free fixture period to set up your space, along with 2 months of free base rent and a generous $10 tenant improvement allowance. With its highly desirable location and flexible leasing options, this commercial space is an excellent investment opportunity for entrepreneurs and businesses looking to thrive in this community. Don't miss the chance to shape your business's future. Contact us today to learn more about this exceptional property - your dream business location is just a call away! (id:60626)
Sutton Group Grande Prairie Professionals

