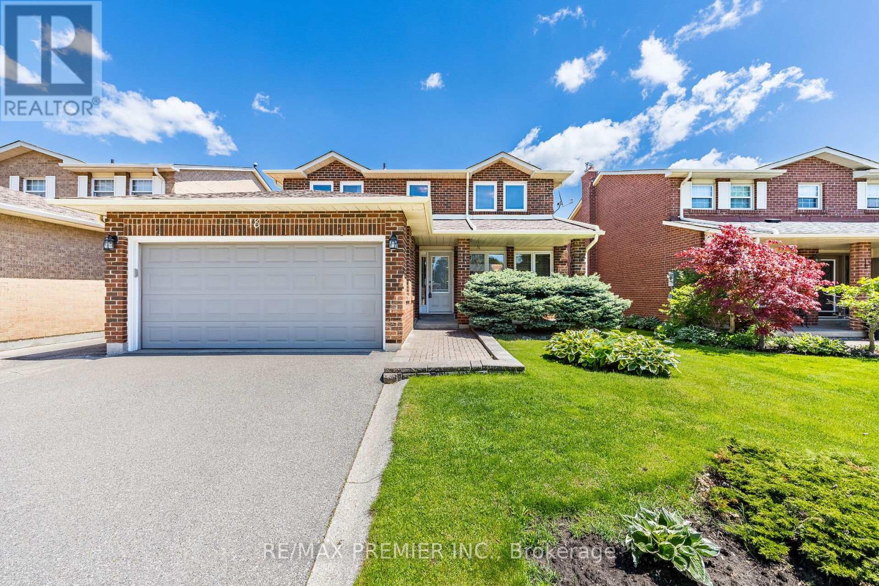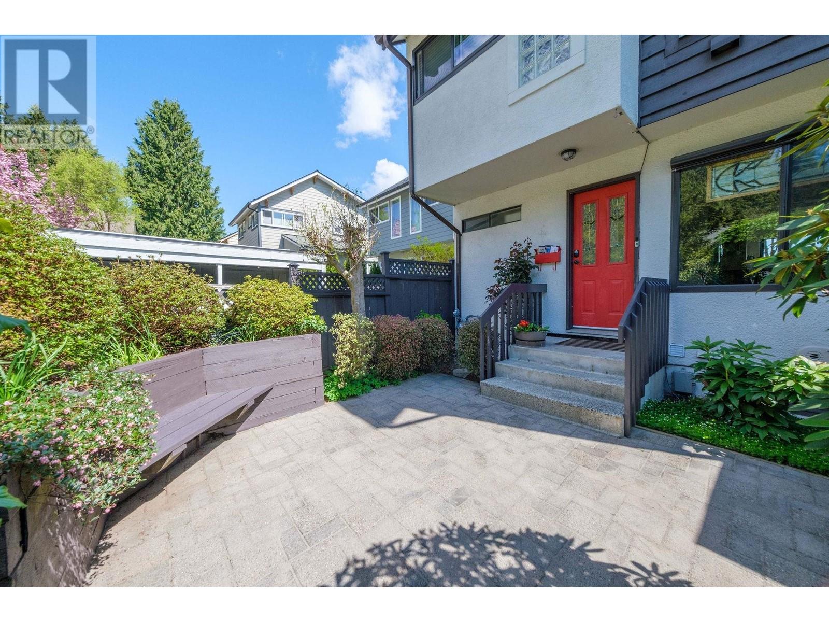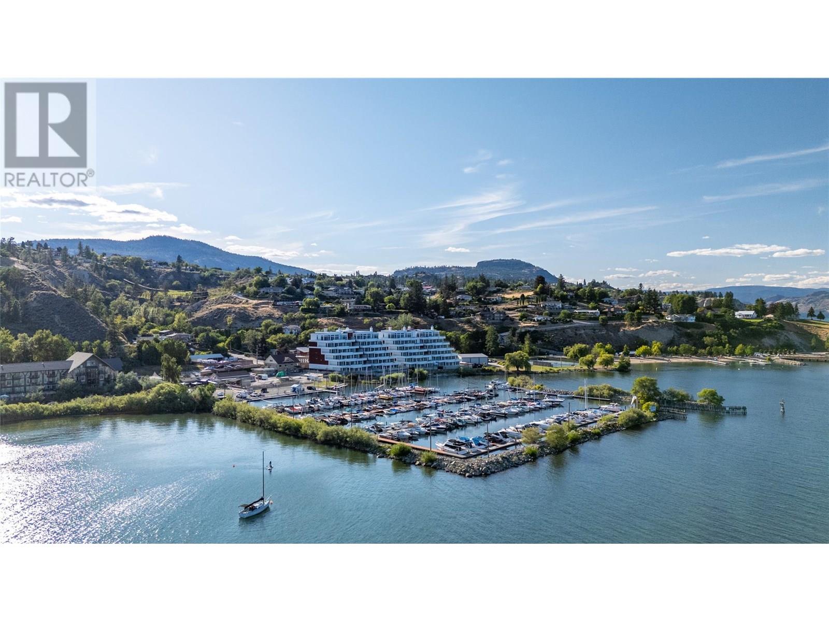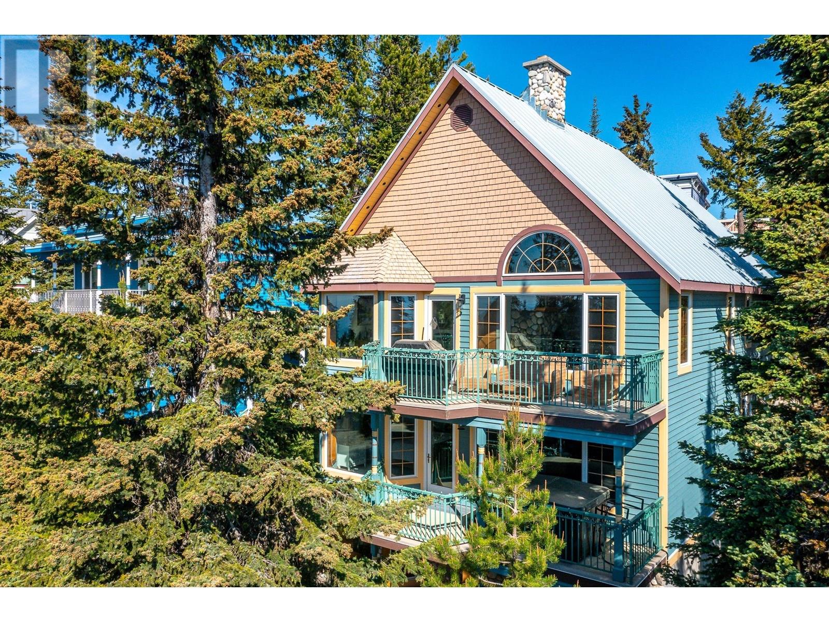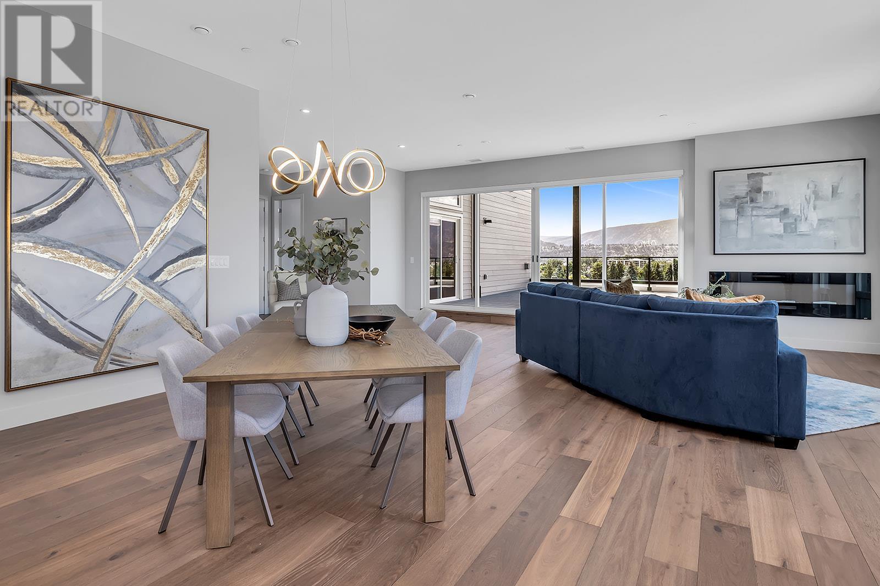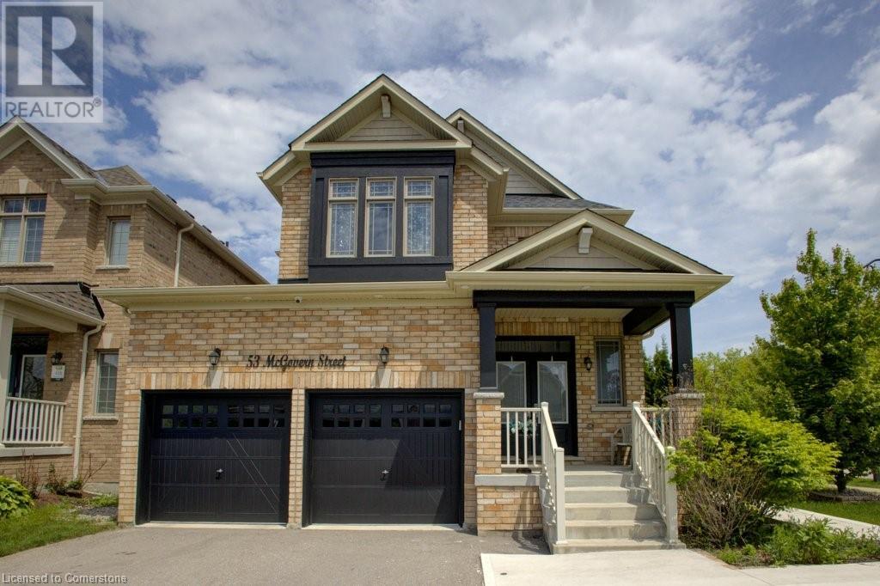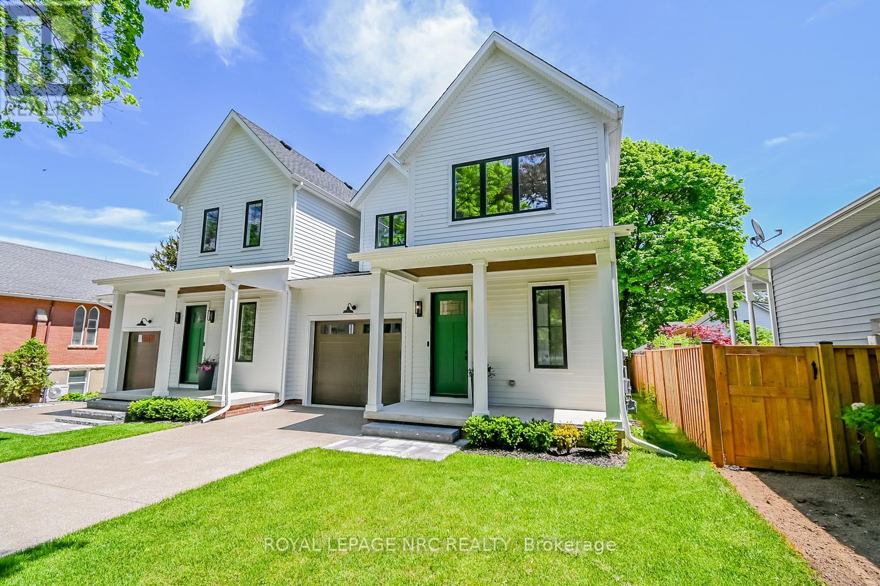65 Seaview Drive
Port Moody, British Columbia
A Perfect Match! Beautifully maintained family house nestled near Burquitlam in the highly sought-after College Park neighborhood of Port Moody. Spacious house offering over 2,600 sqft of space on a generous, sun-drenched lot-perfect for families, investors, or builders. Welcome to a bright, functional layout feat. 4 spacious bedrooms, 3 bathrooms, and multiple living and entertaining areas. The updated flooring flow effortlessly into the dining and living rooms, is the perfect space for everyday comfort or hosting gatherings. BIG windows bring in abundant natural light, while the cozy fireplace adds warmth and charm. Downstairs offers a separate entry with suite potential, ideal for in-laws, rental income, or home office. Large backyard, ideal for kids and pets. Come & See it today (id:60626)
Sutton Group-West Coast Realty
18 Mathewson Street
Vaughan, Ontario
This beautifully maintained 4 bedroom residence in the desirable "Gates of Maple" showcases true pride of ownership. Step inside to discover a functional layout, including a large family sized eat in kitchen with stainless steel appliances. The breakfast area walks out to a large wooden deck and a private, fully fenced backyard, perfect for entertaining . Relax by the traditional fireplace in the cozy family room, or enjoy the bright and spacious living room. The formal dining room, conveniently located off the kitchen, easily accommodates large family gatherings. Convenient main floor laundry/mud room has a separate entrance. Downstairs, the professionally finished basement offers a bright, open space for recreational enjoyment, private utility room with workbench, and sink. Separate walk-up entrance to the backyard. Upstairs, all bedrooms are bright and spacious, with the primary bedroom featuring a luxurious five piece ensuite and a large walk in closet. This hidden gem is being sold by the original owners. Won't last long! (id:60626)
RE/MAX Premier Inc.
4560 Garden Grove Drive
Burnaby, British Columbia
Prime development opportunity! This lot has been rezoned to R-5, allowing for the potential construction of up to four dwellings. Perfect for investors or developers looking to maximize value. Customize your dream home on a spacious corner lot. This partially renovated home sits on a flat park-like corner lot with ample parking-an ideal opportunity for buyers to add their own finishing touches. The upper level features a wood burning insert in a bright living room that connects to a customizable kitchen layout, a spacious primary bedroom with an en-suite bath,charming clawfoot tub, and a second bedroom complete with its own half-bath. Downstairs, you'll find a flexible layout with a large recreation room including a woodstove, around the corner is additional living space. (id:60626)
Sutton Group-West Coast Realty
503 Concession 6 Townsend
Waterford, Ontario
Country Living with Modern Elegance - This custom-built, modern farmhouse, completed in 2021, sits on a picturesque 1.7-acre lot, offering the perfect blend of rural tranquility and contemporary design. Located just a couple of minutes from Waterford, this 2,210 sq ft home brings peaceful country living within easy reach of city conveniences, whilst offering a hobby farm, detached oversized garage and the space to make your dreams come true. Inside, the open-concept family and dining area features soaring 14-foot vaulted ceilings, exposed timber beams, and a cozy gas fireplace. The engineered hardwood floors flow throughout, leading into a chef’s kitchen designed for both function and style. A 10-foot quartz island takes center stage, custom shaker cabinetry, and stainless-steel appliances. French doors open from the family room to a huge screened porch — ideal for morning coffee, dining in the fresh air, or watching those spectacular sunsets. On one side of the central living area, the luxurious primary suite offers vaulted ceilings, a walk-in closet, and a spa-like 5-piece ensuite with a freestanding soaker tub, doorless walk-in shower, and modern finishes. To add, is a beautifully finished main-floor laundry room and a versatile fourth bedroom, perfect for a home office or business, and includes its own private entrance. On the other side are two good sized bedrooms, along with a 4-piece bathroom with a quartz vanity and custom tile. Outside, the barn, set within a fenced area, provides space for hobby farming or storage, while an oversized detached double garage (24x36) includes a workshop and a spacious second-floor loft area that could be easily transformed to an accessory suite. Whether you're looking for space to work, play, or grow, this property offers endless possibilities. (id:60626)
Royal LePage Brant Realty
13419 Lakeshore Drive S Unit# 301
Summerland, British Columbia
Experience elevated Okanagan living in this fully upgraded, non-standard 2,119 sq ft condo in Summerland. This bright, modern residence features an open-concept layout, light white-washed oak flooring, and a rare open-concept, spa-inspired ensuite—a combination unique to this unit. Step out onto the large luxury deck and enjoy stunning lake views from your own private pool, an exclusive upgrade included in the price. Inside, the home showcases a sleek design, enhanced by high-end finishes and thoughtful customizations throughout. The owner invested in several significant upgrades, including a waterfall countertop island, a 48-inch built-in Bosch fridge/freezer as part of an elevated luxury appliance package, and expanded laundry and media rooms for added space and comfort. This exceptional unit offers a level of quality and design well beyond standard, delivering the ultimate Okanagan lifestyle. Price + GST. (id:60626)
Chamberlain Property Group
705 Monashee Road
Silver Star, British Columbia
*OPEN HOUSE Sunday July 27 11-1pm*This is the mountain retreat you've always dreamed of! Located on THE KNOLL, just a short walk from the Village, Tube Town, Brewer’s Skating Pond & offering ski-out access to the Silver Woods & Comet Chair, this stunning 3.5-level mountain retreat captures everything you imagine the perfect ski getaway. This beautifully maintained & tastefully decorated home blends classic alpine character with warm, inviting comfort. From the moment you step inside, the soaring vaulted cedar ceilings, floor-to-ceiling stone fireplace, & expansive picture windows create a true resort ambiance. The great room anchors the heart of the home, featuring a spacious kitchen ideal for entertaining family & friends. Designed to accommodate large gatherings, the home comfortably sleeps 10+ guests, with plenty of room to relax. The upper-level loft is a dedicated entertainment space, thoughtfully separated from bedrooms for privacy & quiet. The luxurious primary suite with ensuite & access to a private deck with hot tub is your own serene mountain escape. Take in breathtaking views of the Monashee Mountains & enjoy beautiful morning light, this is a view you’ll never tire of. The oversized double garage offers high ceilings & dedicated workshop/equipment room. The level driveway & extra parking make arrival easy, & the quiet no-through road is perfect for children and pets. Lovingly cared for and never rented, this home is move-in ready. Don't miss your chance to settle in before the ski season begins! (id:60626)
Royal LePage Downtown Realty
10297 129 Street
Surrey, British Columbia
This 8,692 sq. ft. rectangular lot property, zoned R-3 under Surrey's Urban Residential guidelines, offers excellent development potential. With the new R-3 zoning, you can build up to a 3-story single-family home or explore small-scale multi-unit housing options, such as duplexes or fourplexes. You may also add secondary suites, coach houses, or garden suites to maximize density. Since the lot exceeds 280 m², it allows up to 4 units, and if located near frequent bus stops, up to 6 units may be permitted. Buyers are encouraged to verify development potential with the City of Surrey. (id:60626)
Sutton Group-West Coast Realty (Surrey/120)
3634 Mission Springs Drive Unit# 701b
Kelowna, British Columbia
**DEVELOPER PROMO-NO STRATA FEES FOR 5 YEARS*!!** Nestled in the heart of the Lower Mission lies the vibrant Green Square Vert community. This luxury penthouse unit boasts 3 bedrooms & 2 bathrooms, offering a comfortable & spacious living experience. With 1777 sq.ft. of indoor living space, plus an additional 900 sq.ft. of outdoor living area, including a hot tub and breathtaking views of Okanagan Lake & the mountains, this residence is truly remarkable. This penthouse features exquisite custom cabinetry, marble-inspired quartz countertops, engineered hardwood flooring, and top-of-the-line Fisher Paykel appliances. The attention to detail extends to the custom closets, and timeless finishes throughout. Additionally, this unit offers two parking stalls and a large in-unit storage room. Green Square goes beyond just a residence, providing an array of amenities for your convenience & enjoyment. Take advantage of the Modo car share program, community garden plots, fitness facility, rooftop patio, hassle-free dog wash station & bike storage. Everything you need is right at your fingertips with wineries, restaurants, a nearby park, and shopping opportunities just minutes away. For those seeking relaxation, Gyro beach is a mere two blocks away, offering a tranquil retreat by the water. Schedule a viewing today. GST is applicable, but if you are first time home buyer you could qualify for the GST exemption on new construction in BC. (id:60626)
Royal LePage Kelowna
203 3300 Ptarmigan Place
Whistler, British Columbia
Welcome to 203 Deer Run, a spacious 2 bed 2 bath unit that is spread out all on one floor. Over 1100 square ft of living space and over height ceilings throughout make this property feel open, airy, and bright. The bedrooms are generous in size, off the living room is a private balcony, and there's a natural gas fireplace to cozy up to on those chilly Whistler evenings. Located in sought after Blueberry, one of the closest neighbourhoods to Whistler Village. Perched above Whistler Golf Couse, a short walk to Alpha Lake and Wayside park, or hop on the Valley Trail and head into town! Some other bonuses are the private storage locker, underground parking, and this property is zoned for nightly rentals! (id:60626)
Stilhavn Real Estate Services
53 Mcgovern Street
Tottenham, Ontario
Welcome to this highly sought after corner piece home that stands out in the community. It sits on over 5400Sq.Ft professionally landscaped lot and offers a double car insulated lock up garage with a driveway parking for 4 additional vehicles. The main level offers a functional open concept layout with a separate living, Family living, dinning and Kitchen with ample storage and stainless steel appliances. The well landscaped backyard can host private parties and can be accessed through the glass patio door from the kitchenette and it offers outdoor views from the great family room with its well polished hardwood floor and a gas fireplace. An ensuite bedroom, laundry and a powder room completes this level. The upper floor can be accessed by a well polished hard wood dog leg staircase which opens to a well lit hallway where the primary bedroom and 3 other bedrooms can be accessed. The primary bedroom is breathtaking as it accommodates a walk-in closet and a 5piece bathroom including a jetted soaker tub, a standing shower and a double sink. A second bedroom is also ensuite while 2 other bedrooms share a bathroom. The never lived in legal basement with an open concept accommodates 2 large bedrooms, a living area, dining, kitchen and a laundry room. This can be accessed by a private side entrance and can serve as an in-law suite or rented out separately. This upgraded end unit home is close to schools, parks, shopping malls and about 40minutes drive to the Pearson Airport. Do not miss the opportunity to own this masterpiece you can call home. (id:60626)
Keller Williams Innovation Realty
2236 Line 34
Perth East, Ontario
Purpose-built investment opportunity! This 2022 built Four-plex features three fully leased 2 bed, 1 bath residential units generating $100,200 in annual income, plus a ground-floor commercial space. Current CAP rate of 6.3%. Ability for further development potential, including a two-car garage with a residential unit above. A modern, low-maintenance asset with strong income and long-term upside. (id:60626)
Exp Realty
1553 Pelham Street N
Pelham, Ontario
Fonthill's most Luxurious semi detached home, walking distance to downtown, schools, walking trails, restaurants. The 2 story is 2595 sqft, 3 beds, 3 bath + future 1300 sqft ready space in the basement. Main floor features 10ft.ceilings, 8ft solid shaker doors, oversized trims & white oak wide plank engineered floors. main floor office, laundry, 2pc powder room, open concept kitchen/living/dining room, a covered porch & gas fireplace, upgraded appliances/cupboards/lighting + quartz countertops. Master bedroom entrance to 2nd level terrace, oversize 5 pc ensuite, a soaker tub, walk in closet. 2 more large bedrooms , a 3 pc bath. Basement access to a separate entrance, large windows, roughed in for a future apartment. (id:60626)
Royal LePage NRC Realty


