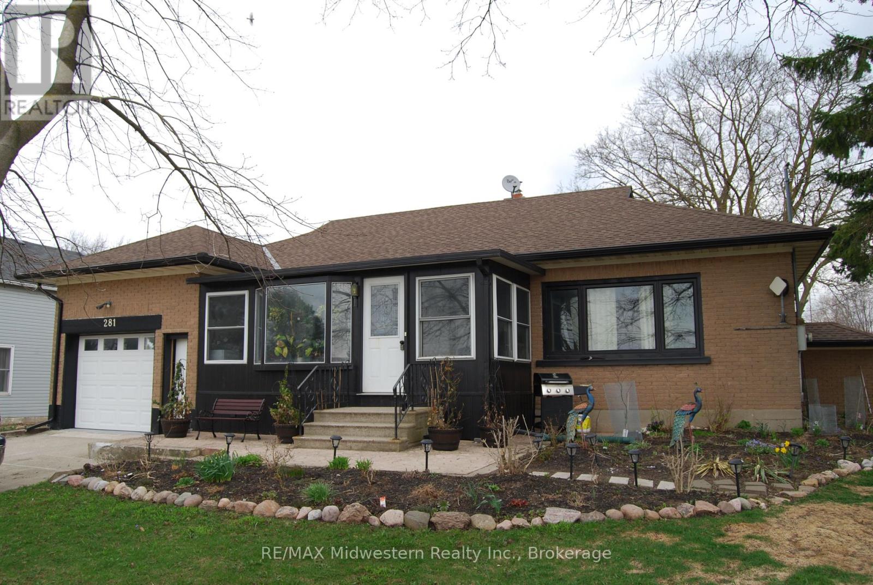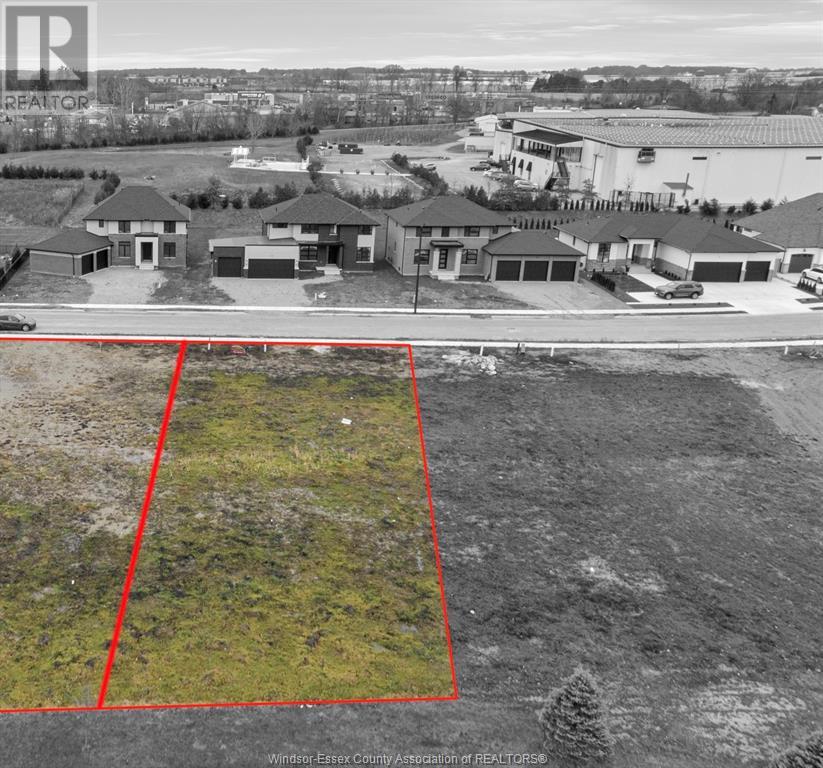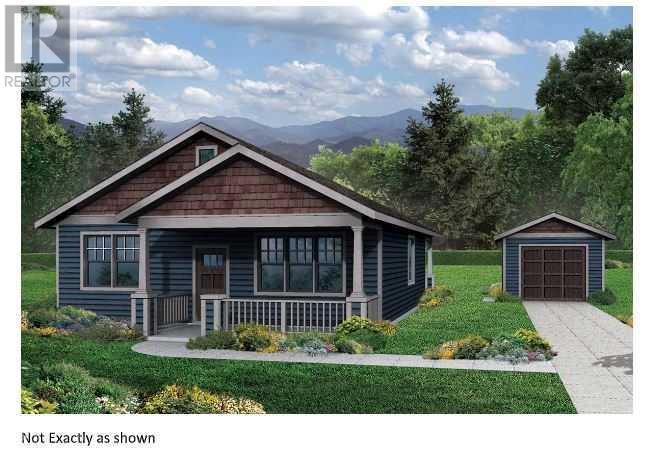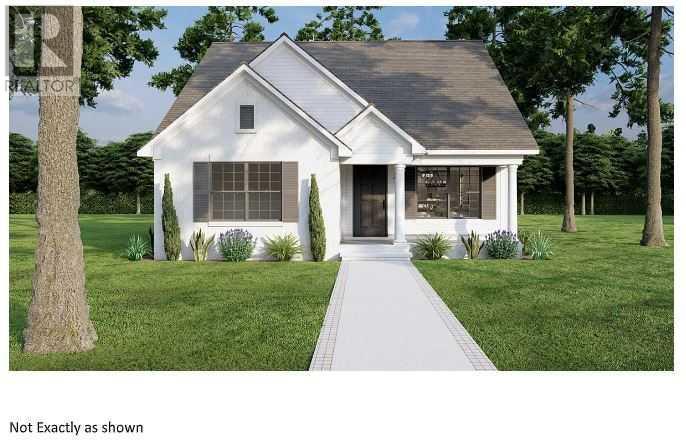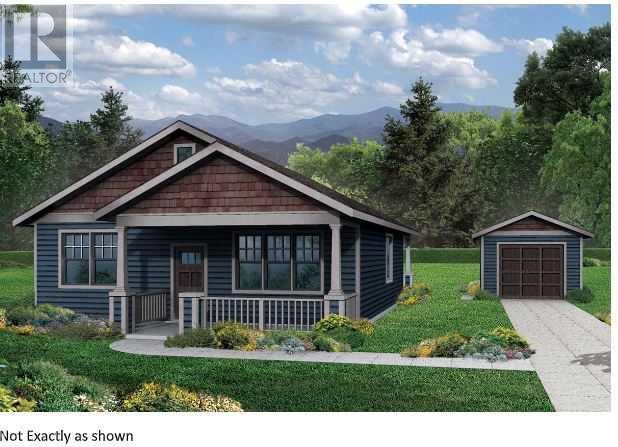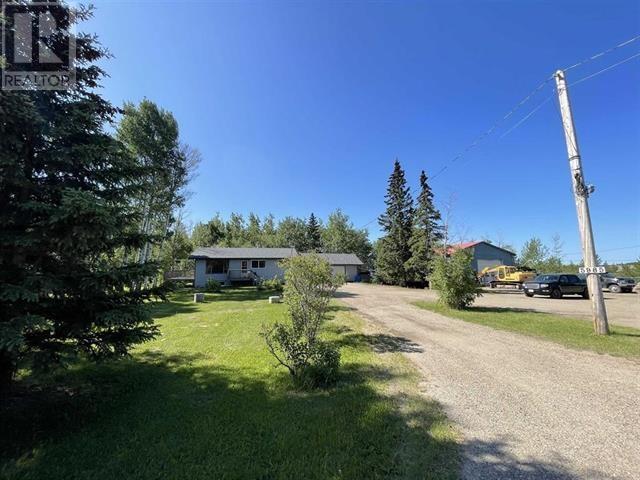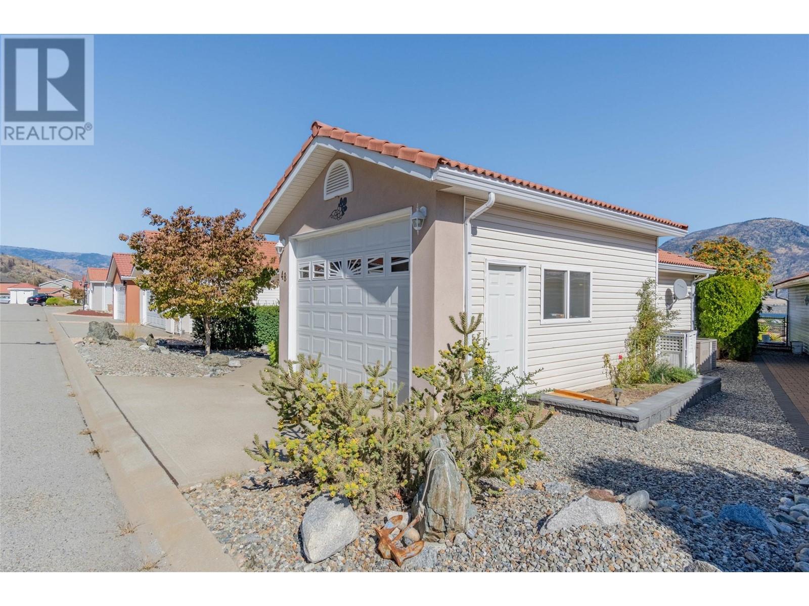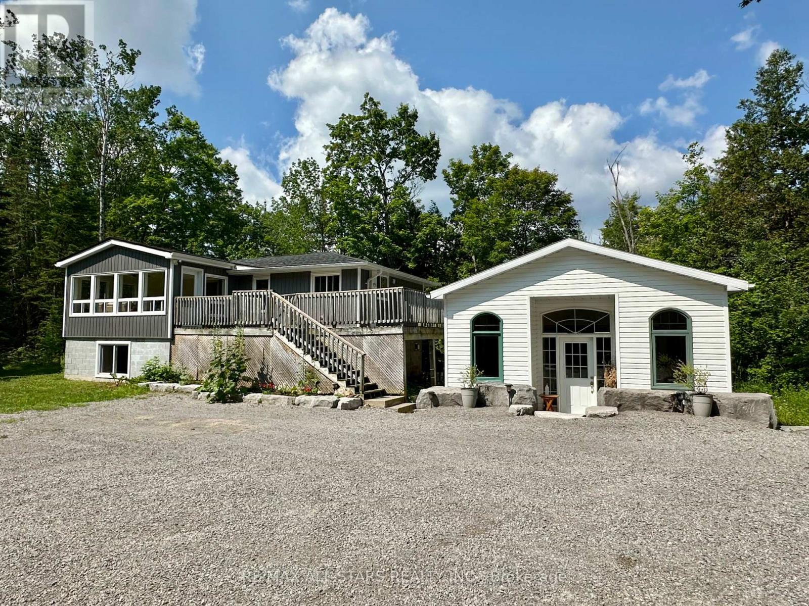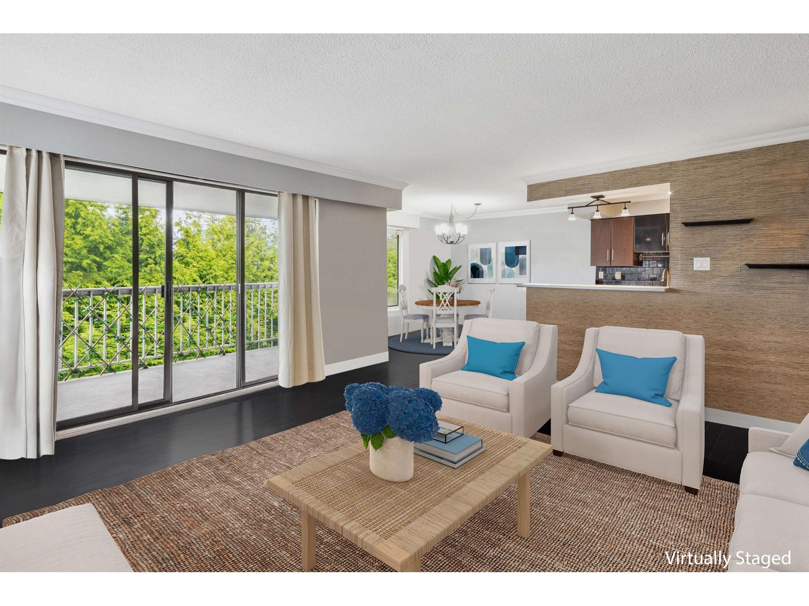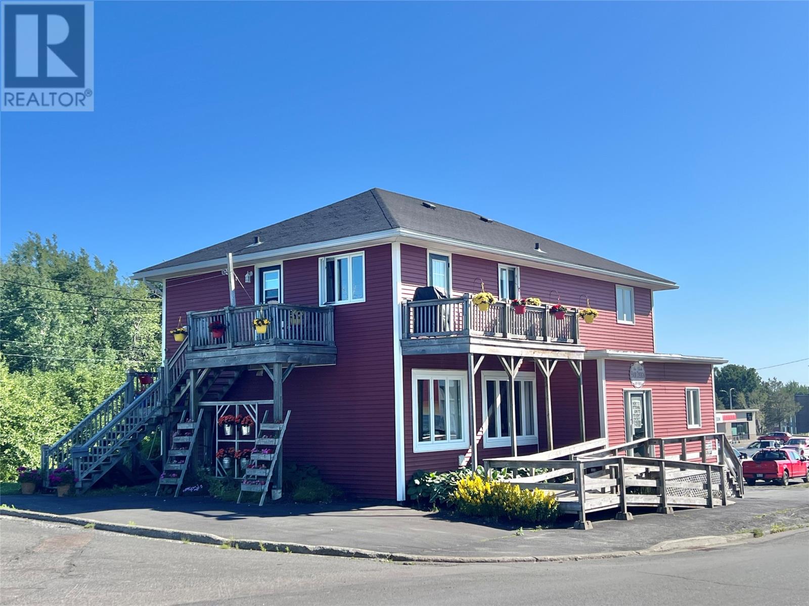281 Elora Street S
Minto, Ontario
Three bedroom brick bungalow with attached garage and paved driveway, on landscaped corner lot. Main level has kitchen, livingroom, 4 pc and 2 pc bathrooms, and sunroom. Unfinished basement with 2 pc bath has lots of possibilities for rec room and downstairs bedrooms. Electrical updated in 2011, roof/soffits/eaves replaced in 2012 and Kitchen redone in 2017. Move in ready!! (id:60626)
RE/MAX Midwestern Realty Inc.
25 Gregory Avenue
Kingsville, Ontario
Located in one of the most desirable subdivision in Kingsville, ""Timber Creek Estates"". The lot backs onto the pond. Walking distance to the waterfront, parks, shopping, winery and all amenities makes this the perfect location. Build your dream home today! (id:60626)
Mac 1 Realty Ltd
419 - 3200 William Coltson Avenue
Oakville, Ontario
Bright & Spacious Condo with Stunning Views in Prime Oakville Location! Welcome to this beautifully upgraded 693 + 53sq.ft. condo, offering breathtaking panoramic views and stunning sunsets through large windows that fill the space with natural light. Located in a prime Oakville neighborhood, this 1+1 bedroom, 1 bathroom unit is just minutes from grocery stores, Oakville Trafalgar Hospital, shopping, top-rated schools, GO Station, bus stops, major highways (403/407/QEW), and Sheridan College. Designed for modern living and entertaining, this open-concept layout features: Elegant laminate flooring throughout Upgraded kitchen with stainless steel appliances and soft-close cabinetry. Optional privacy ensuite for added convenience. Smart One System with keyless entry & digital parcel locker. Enjoy top-tier amenities, including: State-of-the-art fitness center, Pet wash station, Concierge service, Rooftop terrace with BBQs, Spacious Party Room. Includes underground parking and a locker for extra storage. This is your chance to own a stunning, move-in-ready condo in the heart of Oakville! Don't miss out schedule your viewing today! (id:60626)
Mehome Realty (Ontario) Inc.
431 Railway Avenue
Cayley, Alberta
Frontier Homes Inc., are welcoming you to the Hamlet of Cayley in the Foothills County, 13 km South of High River with AFFORDABLE Mid Grade NEW HOME. Featuring an inviting open floor plan, 3 bedrooms, 4 piece main bathroom, 3 piece ensuite, laundry closet, covered front porch foundations on screw piles with 4' insulated crawl space... (no basement), 60' x 100' lot with 24' x 26' detached garage. The Builder is offering great value presenting a blend of traditional and modern elements presenting the opportunity for the first time buyers or wanting to downsize in a great community for all ages. This floor plan is also offered on Lot 2. (id:60626)
Royal LePage Solutions
435 Railway Avenue
Cayley, Alberta
Frontier Homes Inc., are welcoming you to the Hamlet of Cayley in the Foothills County, 13 km South of High River with AFFORDABLE Mid Grade NEW HOME. Featuring an inviting open floor plan, 3 bedrooms, 4 piece main bathroom, 3 piece ensuite, laundry closet, covered front porch foundations on screw piles with 4' insulated crawl space... (no basement), 60' x 100' lot with 24' x 26' detached garage. The Builder is offering great value presenting a blend of traditional and modern elements presenting the opportunity for the first time buyers or wanting to downsize in a great community for all ages. (id:60626)
Royal LePage Solutions
443 Railway Avenue
Cayley, Alberta
Frontier Homes Inc., are welcoming you to the Hamlet of Cayley in the Foothills County, 13 km South of High River with AFFORDABLE Mid Grade NEW HOME. Featuring an inviting open floor plan, 3 bedrooms, 4 piece main bathroom, 3 piece ensuite, laundry closet, covered front porch foundations on screw piles with 4' insulated crawl space... (no basement), 60' x 100' lot with 24' x 26' detached garage. The Builder is offering great value presenting a blend of traditional and modern elements presenting the opportunity for the first time buyers or wanting to downsize in a great community for all ages. This Floor Plan is also offered on Lot 5. (id:60626)
Royal LePage Solutions
5985 Jade Road
Fort St. John, British Columbia
Country living, this 5 bedroom home is nestled on almost an acre, features newer flooring, paint, fenced yard with raised bed gardens & fruit trees, attached double car garage and a bonus 40' X 60' shop heated & wired with 200 amps, 14 ft doors. A definite must see loads of parking for equipment, trucks. (id:60626)
RE/MAX Action Realty Inc
9400 115th Street Unit# 48
Osoyoos, British Columbia
Nestled in a peaceful 55+ community in Osoyoos, this charming rancher offers effortless, stair-free living with low-maintenance features—ideal for those seeking a lock-and-leave lifestyle. Enjoy breathtaking 180-degree views of the valley, lake, and mountains from your own private retreat. The beautifully landscaped yard, featuring English garden-style flower beds, creates a serene outdoor space, complemented by a shaded patio perfect for relaxation. Inside, this freshly painted home boasts two bedrooms, two bathrooms, and a spacious 1.5-car garage with room for a workspace. The well-appointed kitchen includes modern appliances, a new dishwasher and over-the-range microwave, plus ample pantry storage. The open-concept living and dining areas are filled with natural light, thanks to large windows that frame the stunning views. The primary bedroom features a walk-in closet and ensuite, while the second bedroom is thoughtfully designed with a Murphy bed and built-in office desk. Skylights in both bathrooms enhance the bright and airy feel of the home. With a 2021 water heater and a fully irrigated yard requiring minimal upkeep, this move-in-ready home is located in a quiet, gated community just minutes from town and the lake. Available for quick possession—perfect for settling in before the seasons change! (id:60626)
RE/MAX Realty Solutions
1104 Galway Road
Trent Lakes, Ontario
Nestled on a private, forested 1-acre lot, this beautifully renovated 3-bedroom, 1-bath home offers peaceful living with modern comforts. The open-concept main floor features a bright kitchen, dining, and living space that flows into a sunroom surrounded by serene forest views. Walk out directly from the kitchen and sunroom to a spacious wrap-around deck perfect for entertaining or enjoying quiet mornings with nature. The fully finished lower level offers a full walkout, a cozy rec room with a propane fireplace, and plenty of space for relaxation or hosting guests. Recent updates include a newer roof, furnace (2015), windows, siding, kitchen cabinetry, insulation, soffits, eavestroughs, and more all done with care and quality in mind. A major highlight is the detached 44' x 19' heated shop/studio fully finished with water and proper drainage via weeping tile, making it ideal for a home business, creative studio, or workshop. Just minutes from Crystal Lake, this move-in ready home blends privacy, comfort, and functionality in a sought-after location. (id:60626)
RE/MAX All-Stars Realty Inc.
904 - 3220 Sheppard Avenue E
Toronto, Ontario
Welcome To This Bright And Spacious 1 Bedroom + Den Condo At 3220 Sheppard Ave E, Located In A 3-Years-New Building. This 688 Sq Ft Unit Features The Best 1+Den Layout In The Area. Enjoy The Unobstructed View Of The Park From Both The Living Room And Primary Bedroom. The Corner Layout Allows For Plenty Of Natural Light. The Primary Bedroom Includes A Walk-In Closet For Added Storage And Convenience. The Den Has A Window And Can Be Used As Kids Room, Guest Suite, Or Home Office. It's Perfect For Single Professionals Or A Small Family. One Parking And One Locker Are Included. Excellent Amenities, Including Gym, Outdoor Terrace With BBQs, Theater, Kids Playroom, Party Room, Meeting Room, Guest Suite, Concierge, And Free Visitor Parking. TTC Bus Stop Is Right At The Front Of The Building, With Easy Access To Highways 404/401 And Agincourt GO Transit, Fairview Mall, Walmart, Grocery Stores, Restaurants, And More. (id:60626)
RE/MAX Imperial Realty Inc.
302 1390 Merklin Street
White Rock, British Columbia
Enjoy the best of coastal living just a short walk to White Rock beach! This bright, top-floor corner unit offers a spacious open layout and abundant natural light. The private balcony is ideal for morning coffee or unwinding after a beach day. Ideally located in a prime location near the iconic pier, waterfront cafés, boutique shops, restaurants, galleries, and scenic seaside trails. Beautifully renovated, featuring hardwood floors, crown mouldings, a fully updated kitchen with new counters, appliances, lighting, and a redone bathroom. This exceptionally maintained building has seen numerous upgrades: fresh paint and flooring (2024), a new intercom system with security camera, updated roof, and electrical. Amenities room with pool table, lounge area & patio. Includes one covered parking stall and a large storage locker. No Age Restrictions! Embrace life in one of BC's most walkable, welcoming, and picturesque seaside communities. School catchments: Semiahmoo Secondary & White Rock Elementary. (id:60626)
RE/MAX Crest Realty
107 Lincoln Road
Grand Falls-Windsor, Newfoundland & Labrador
This very well maintained building is centrally located in a high traffic area close to many amenities in the town of Grand Falls-Windsor including local hospital. Lot has plenty of parking space for both clients & employees. Main floor has been operating as a successful Salon for the past 15 years( vendor willing to negotiate salon equipment & furnishings into the price if a buyer is interested). If a salon is not what you have in mind this building has so many possibilities including the option to convert main floor salon into apartments( subject to approval from Town of Grand Falls-Windsor). Basement area currently divided into 6 heated storage rooms which are rented on a monthly basis, (makes a great income supplement), easy access to units with overhead garage door in place for moving items into units. The second floor of building has living accommodations allowing for the convenience of operating business & live in the same space or for rental purposes. The living space has approximately 1200SF & includes foyer area; laundry/utility room; spacious living room; eat-in kitchen features oak cabinets, quality appliances, door in place to access front deck; full bathroom; 2 bedrooms; primary bedroom features a large walk-in closet & 3 piece ensuite with custom shower; plenty of closet & storage space; crown moldings; all new laminate flooring added in recent years. This building has been well maintained with many upgrades; each level has separate electrical meters. Don't miss the opportunity to own this great investment property! (id:60626)
Royal LePage Generation Realty

