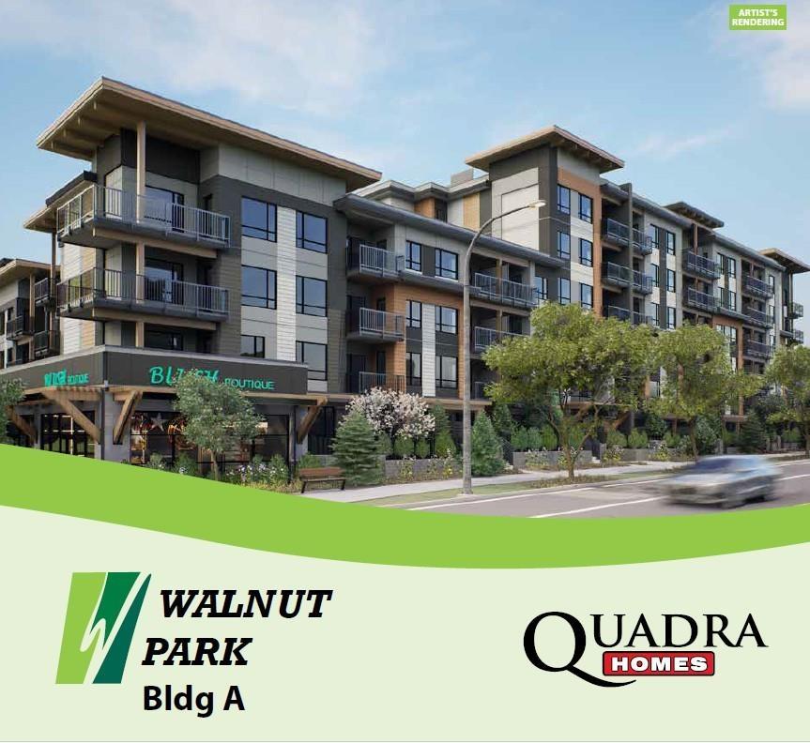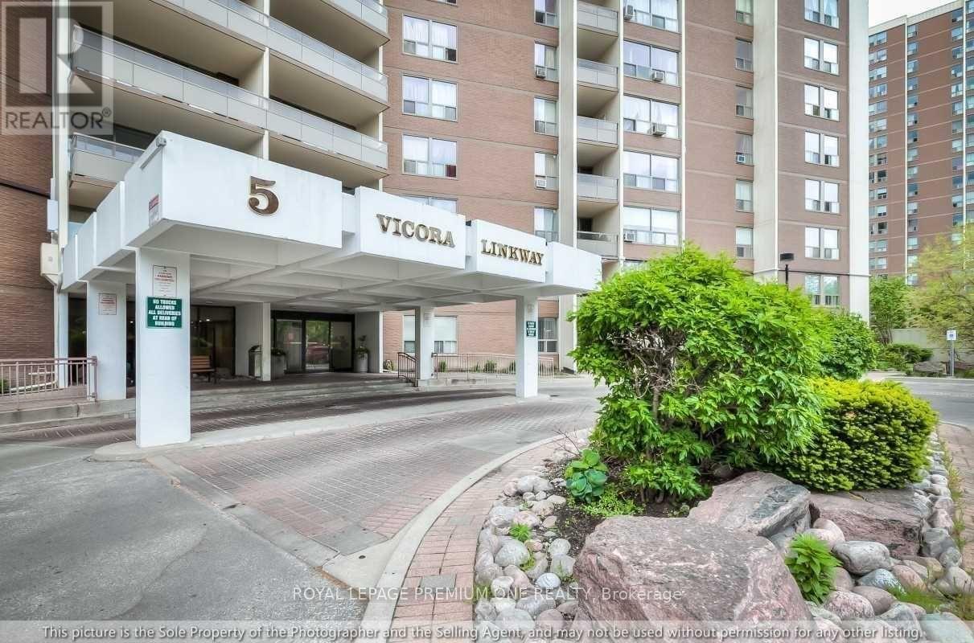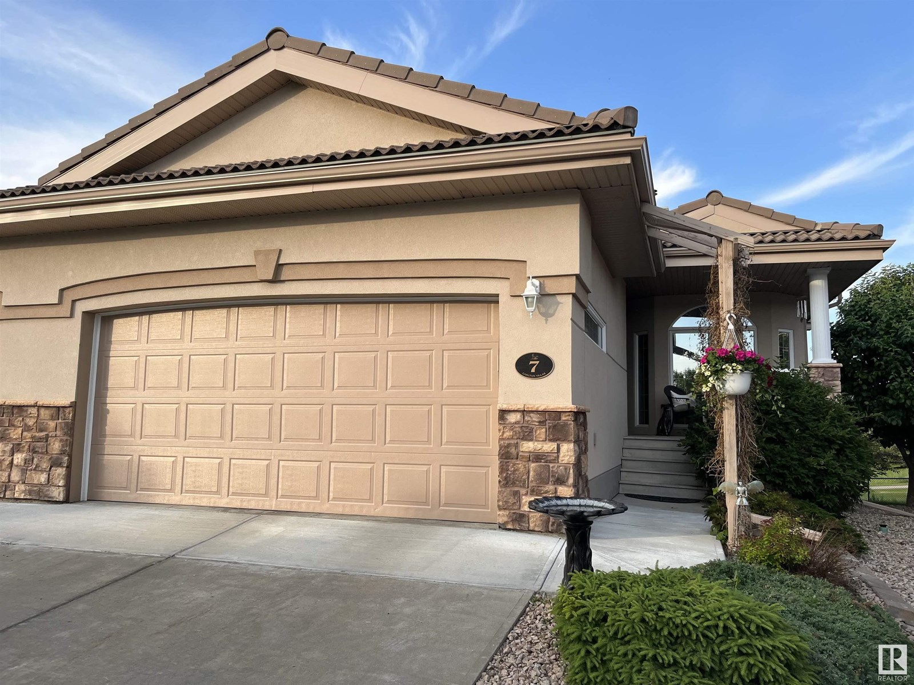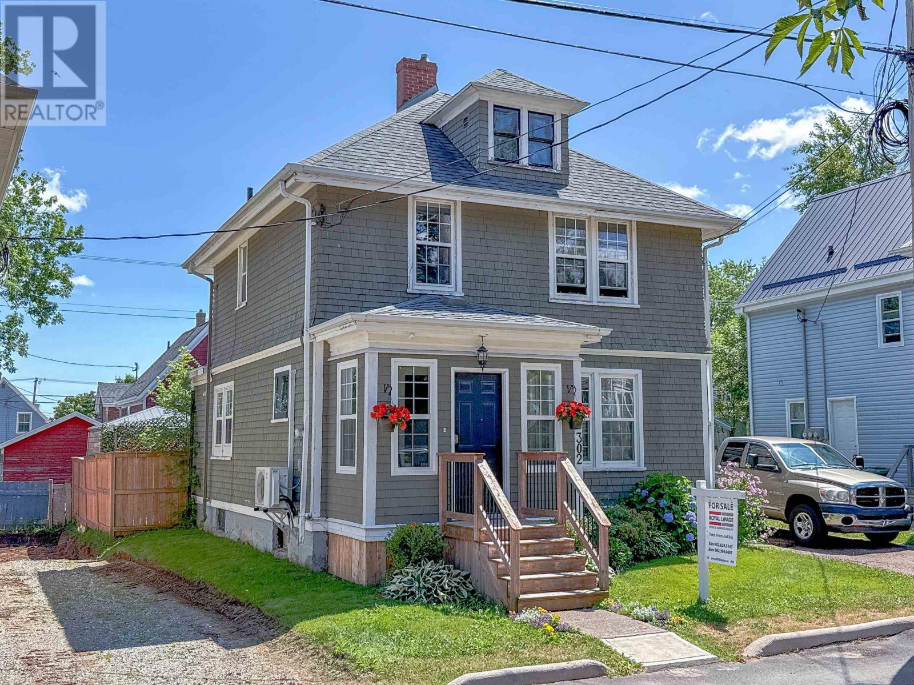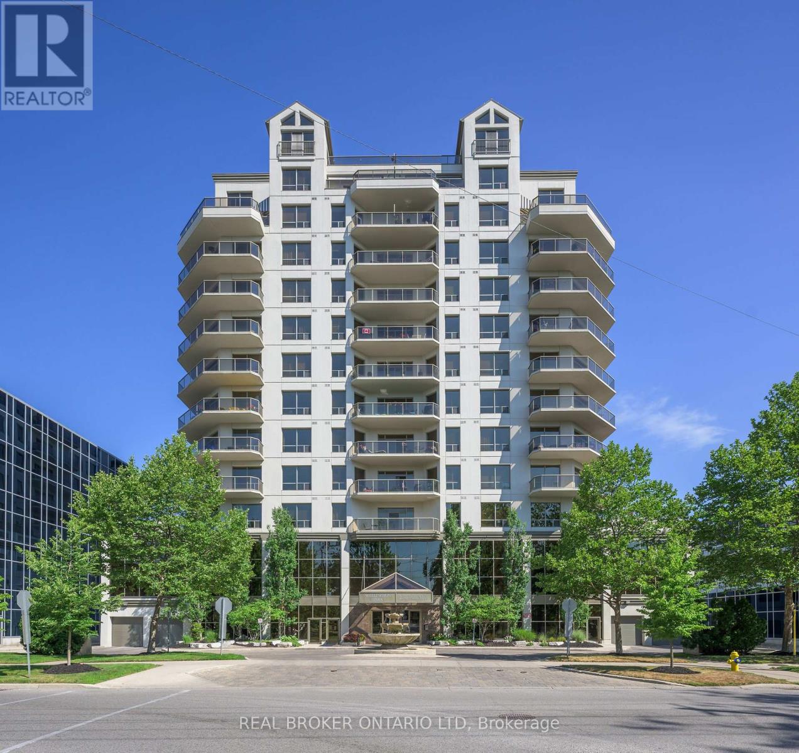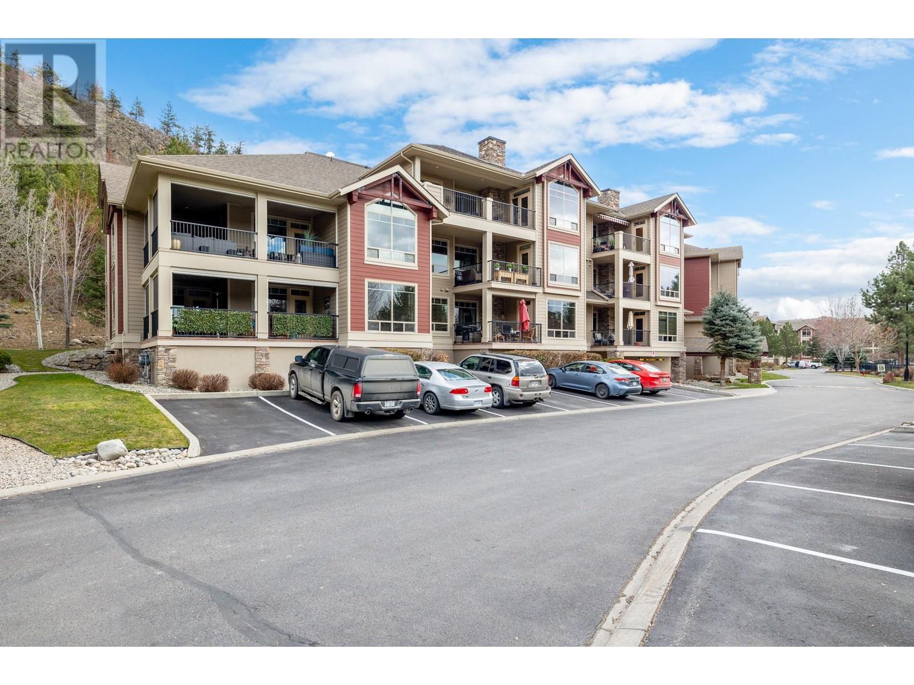211 - 3695 Kaneff Crescent Ne
Mississauga, Ontario
Bright Spacious two bedroom plus Den, can be used as third bedroom. Combined Living and Dining rooms. Large Master bedroom with Walk-in-closet and Ensuite Large Kitchen with spacious cabinets. Great unit for the first time buyer with small family. Loads of amenities, Gym, Indoor Pool, Squash Court, Sauna, Party room, Game room 24 hours, 2 underground parking spots and one locker! Concierge (id:60626)
RE/MAX Real Estate Centre Inc.
#20 50 Edinburgh Crt
St. Albert, Alberta
Offering LOW MAINTENANCE LUXURY LIVING AT ITS FINEST, look no further. These EXECUTIVE DUPLEX CONDOS offer all the benefits of CONDO LIVING while providing the SPACE & FINISHINGS of a LUXURY HOME. This property offers a MODERN NEUTRAL DECOR throughout & features LUXURY VINYL PLANK FLOORING, 9 FT CEILINGS, HIGH-END WINDOW COVERINGS, UPGRADED LIGHTING PACKAGE, and OVERSIZED WINDOWS drawing loads of natural light. Kitchen offers SLEEK MODERN CABINETRY, STAINLESS STEEL APPLIANCES, QUARTZ COUNTERTOPS, TILE BACKSPLASH, and LARGE ISLAND perfect for entertaining. The basement is PROFESSIONALLY FULLY DEVELOPED and OFFERS an additional BEDROOMS and LARGE RUMPUS ROOM. The DOUBLE ATTACHED GARAGE is perfect for our cold YEG winter's. GLASS PATIO DOORS lead out to a LARGE DECK and FULLY FENCED BACKYARD. Close to greats schools, loads of amenities one would ever need, and quick access to major arteries making your commute a breeze. (id:60626)
Sable Realty
A123 8233 208b Street
Langley, British Columbia
Discover Walnut Park by Quadra Homes, completing in December 2025. This 1-bedroom assignment offers modern living in Langley's prime location at 208 St & 83 Ave, close to shopping, dining, schools, and transit. This stunning unit features 9-foot ceilings, large energy-efficient windows, and upgraded oak-toned vinyl plank flooring throughout (no carpet!). The sleek kitchen boasts stainless steel appliances, quartz countertops, and ample cabinet space. Included are two portable A/C units, a spacious balcony, a storage locker, and underground parking pre-wired for an EV charger. With low strata fees and pet-friendly policies (2 pets under 30kg), this is your opportunity to secure a stylish, high-quality condo in an unbeatable location. Don't wait--your dream home awaits! (id:60626)
Sutton Group-West Coast Realty (Langley)
412 - 16 Markle Crescent
Hamilton, Ontario
Welcome to 16 Markle Crescent, Suite 412 and your opportunity to get into a newer and modern building that's the epitome of what Ancaster condo life should be. This freshly painted 1 bedroom plus den unit features an upgraded kitchen with beautiful gloss cabinets, stone counters and stainless steel appliances. The Westerly exposure, large windows and 9ft ceilings allow for plenty natural light and the bonus sunset views. Complete with in-suite laundry, underground parking/storage combo and beautiful building amenities - and we can't forget the proximity to all major shopping, transit and highway access, make this is the ideal setting to enjoy that care-free living in one of Ancaster's most desirable locations. This one's beautiful, come see. (id:60626)
Royal LePage Signature Realty
203 - 264 Alma Street
Guelph/eramosa, Ontario
Wow what a beauty! First time buyers or sizing down this is a terrific unit for you. Located in the heart of charming Rockwood, walking distance to shops, schools, and parks this sweet unit could be just what you are looking for. An excellent value, this condo apartment was professionally renovated by the property developer in 2022 and features quality upgrades and updates. Lovely modern kitchen with quartz countertops and small breakfast style eating nook, quality laminate flooring throughout, new bath, owned gas hot water tank, brand new wall mounted Air-conditioning unit, and energy efficient geothermal/water furnace, all beautifully maintained in this spotless unit. Great natural lighting as this unit faces the south and western sunsets overlooking the parking area. A most desirable location in the building and on the 'walk-in' level' from the main entrance. (id:60626)
Ipro Realty Ltd.
210 - 5 Vicora Linkway
Toronto, Ontario
BEST VALUE! PRICED TO SELL! Spacious Family Sized Condo With ALL INCLUSIVE MAINTENACE FEES! This Is Your Chance To Own This Amazing Condo In The Prime Area Of Don Mills And Eglinton East. Largest Floorplan In Building. This Unit Has Been Lovingly Owned By The Same Owners For Over 39 Years! Recently Painted And Updated, This Unit Features An Open Concept Living And Dining Room Area With Walk Out To An Oversized 15ftx7ft Balcony Large Enough For Outdoor Dining. Wall to Wall Windows Provide Plenty Of Natural Light. The Eat In Kitchen Has Been Freshly Painted And Offers Modern White Cabinets With New Countertops and Backsplash And Also Offers A Walk-in Pantry. Two Hallway Closets At The Entry Offer Plenty of Storage Space. The Primary Bedroom Features A 2pc Ensuite And Walk-In Closet. 2 Additional Bedrooms Each With Double Closet Doors Share A 4pc Bathroom. This Unit Comes With Parking And Locker. Close To Schools, Parks, Community Center And A Short Walk To The TTC With Easy Access To DVP, Shops at Don Mills, Costco, and Eglinton Square **Maintenance Fees Include: Heat, Hydro, Water, Cable TV, Common Areas & Insurance** Fridge, Stove, Air Conditioning Unit (In-Wall). 1 Parking Spot. 1 Locker. All Electrical Light Fixtures. All Existing Window Coverings. Balcony Awning. **EXTRAS** Newly Renovated Common Areas! Bldg Facilities Include Gym, Indoor Pool, Sauna and Locker Rooms. Convenience Store Located On The Ground Level Perfect For Your Daily Needs! Ground Floor Laundry Rm Feaures Many Machines For Your Convenience. Photos Virtually Staged (id:60626)
Royal LePage Premium One Realty
#7 13808 155 Av Nw
Edmonton, Alberta
CLASS w/ distiction in this ADULT (18+) Bungalow at Carlton Villa's. Rare WALKOUT basement with a VIEW OF THE LAKE! 3 bedrooms PLUS A DEN, 3 full baths with a PRIVATE DECK and PATIO to enjoy some outdoor living! The open layout features VAULTED ceilings, HARDWOOD floors in the living and dining areas, TILE in the u-shaped kitchen and bathrooms, w/updated broadloom in the bedrooms and basement. Cook in the U-SHAPED kitchen w/S/S appliances and a RAISED BAR style counter top for entertaining. Relax in the primary bedroom incl. a 5 piece jetted ensuite, and walk-in closet for your wardrobe. Meticulously maintained, feeling nearly new w/upgrades such as CENTRAL A/C, a built-in vac system, underground sprinklers, & 2 gas FIREPLACES. The low-maintenance exterior of the CLAY TILE roof, stone & stucco exterior is the GOLD STANDARD. Enjoy the TRANQUIL and convenient lifestyle of LAKEFRONT LIVING, with all the amenities. Low condo fees include snow removal and landscaping. See it you'll LOVE this place! (id:60626)
RE/MAX River City
302 Richmond Street
Charlottetown, Prince Edward Island
Well built home with yesteryear craftmanship. This main floor features a good size living, Dining room, kitchen, Laundry room and a 2 pc washroom, Stained Glass windows, beautiful solid Wood Pocket doors separating the Living room and Dining room. Original hardwood floors throughout. Solid Wood doors and wide trim throughout. Large attractive deck and gazebo, fenced in back yard with vegetable and flour beds. An oasis in the downtown area. The second floor has 3 bedrooms and a 3 pc bath. There is a large attic area for possible expansion. The property is located near the Victoria Row, Confederation Centre, shopping, The Charlottetown waterfront and much much more. NOTE : The Listing Agent is Part Owner of The Property. (id:60626)
Royal LePage Prince Edward Realty
1008 - 55 Speers Road
Oakville, Ontario
**Elegant South-Facing 1 Bedroom + 1 Den Suite with Lake Views!!** Luxury Rain & Senses condos in vibrant central Oakville. Just steps from the GO Station, boutique shops, and a short stroll to the peaceful ravines of Sixteen Mile Creek. This bright and airy suite features a thoughtfully designed open-concept layout, now upgraded with brand new water- and scratch-resistant wide plank vinyl flooring and freshly painted in a soft, neutral palette. Soaring 9-foot ceilings and expansive floor-to-ceiling windows bathe the space in natural light. Enjoy one of the most desirable floor plans in the building, highlighted by a contemporary kitchen with sleek stainless steel appliances, stone countertops, and white backsplash. The spacious living and dining area flows effortlessly to a full-length double sized private balcony perfect for enjoying your morning coffee with the first rays of sun.The primary bedroom includes generous closet space and a second walk-out to the balcony. A well-sized 2m x 3m den offers flexibility as a bright and quiet home office. A modern bath and in-suite stacked laundry round out the interior comforts.Perfect for first-time buyers or those seeking to downsize in style, this suite is walkable to Kerr Village, popular cafes, restaurants, grocery stores, and scenic trails. Downtown Oakville and lakefront parks are just minutes away, with easy access to the QEW/403.Unmatched amenities include a 24-hour concierge, indoor pool, hot tub, sauna, state-of-the-art gym, yoga and Pilates studio, library, party room, guest suites, car wash, pet wash station, EV charging, and a rooftop terrace with BBQs. Ample underground visitor parking and annual kitchen drain maintenance by the condo corp add extra convenience.one parking and 1 locker included. (id:60626)
Real One Realty Inc.
601 - 250 Pall Mall Street
London East, Ontario
Looking for downtown space that doesn't feel like a shoebox? Meet Unit 601 at 250 Pall Mall. You've got two full bedrooms, a large den (aka your work-from-home HQ, guest crash pad, craft room, whatever you need), an open-concept kitchen, dining, and living area, and in-suite laundry. The split floor plan means everyone gets their space. The primary bedroom has a walkthrough closet and its own ensuite, complete with heated floors and a wifi-controlled switch. The second bedroom sits on the other side of the unit with its own full bathroom and plenty of closet space. The den just got fresh new luxury vinyl plank floorings, and the upgraded kitchen appliances bring extra function to the form. Plus, smart features like a wifi thermostat mean you can fine-tune your comfort without leaving the couch. Or bed. No judgment. All utilities are included in the condo fee, making day-to-day living simpler and more predictable. One underground parking space is included, but you might not even need it. You're right in the middle of Richmond Row. Coffee, cocktails, concerts, and late-night eats are all just steps away. And the view? You're perched just high enough to catch the Forest Citys iconic tree canopy. Depending on the season, you'll get golden sunrises or cotton candy sunset skies worth pausing for. If you've been waiting for a downtown condo that feels like a real home, this is the one! (id:60626)
Real Broker Ontario Ltd
199 Teaberry Avenue
Moncton, New Brunswick
When Viewing This Property On Realtor.ca Please Click On The Multimedia or Virtual Tour Link For More Property Info. UNDER CONSTRUCTION - READY JULY 2025 This quality-built, energy-efficient two-story semi-detached home with an attached garage is on an EXTRA LARGE LOT! Featuring vinyl plank and tile flooring throughout, the home offers a large entrance foyer from both the garage and front door. The open-concept living room with a shiplap fireplace, dining area, and modern kitchen boasts natural light, white cabinets, and a center island. A 2-piece bath completes the main floor. Upstairs, find 3 large bedrooms, including a master suite with a walk-in closet and en-suite, plus a spacious laundry room. The finished basement with a side entrance includes a kitchenettte, family room, full bathroom, and bedroom. Additional features: mini-split heat pump, paved driveway, landscaped yard, 8-year Lux Home Warranty. Sample photos HST rebate assigned to vendor. (id:60626)
Pg Direct Realty Ltd.
2770 Auburn Road Unit# 202
West Kelowna, British Columbia
Don't miss out on this meticulously renovated 2-bedroom, 2-bathroom apartment within the Terravita Complex next to Shannon lake. Step into the spacious living room and bask in the abundant natural light streaming through expansive West facing windows, relax on the large patio while taking in views of the Shannon Lake Golf course. The split bedroom layout offers both privacy and comfort with ample space in the primary bedroom for a work area or a make up station. The home has been recently renovated, upgrades include quartz counter tops for kitchen as well as bathrooms, hardwood floors in the bedrooms, lighting fixtures and a new coat of paint. It is also conveniently located near hiking trails, elementary as well as middle schools all within walking distance. For the fishing and golfing enthusiasts, Shannon lake and Shannon Lake Golf course is just right ""next door""! Don’t miss you chance to see this beautiful unit, book your showing now! (id:60626)
Oakwyn Realty Okanagan-Letnick Estates



