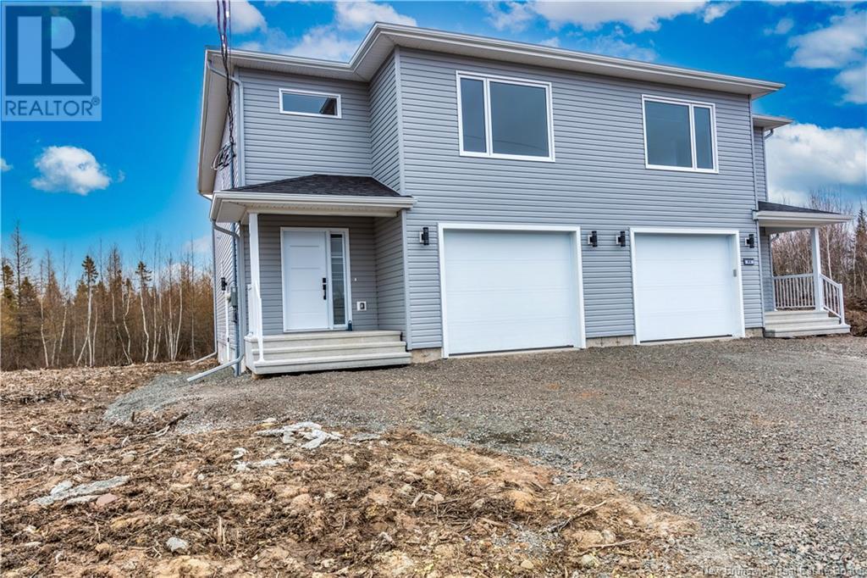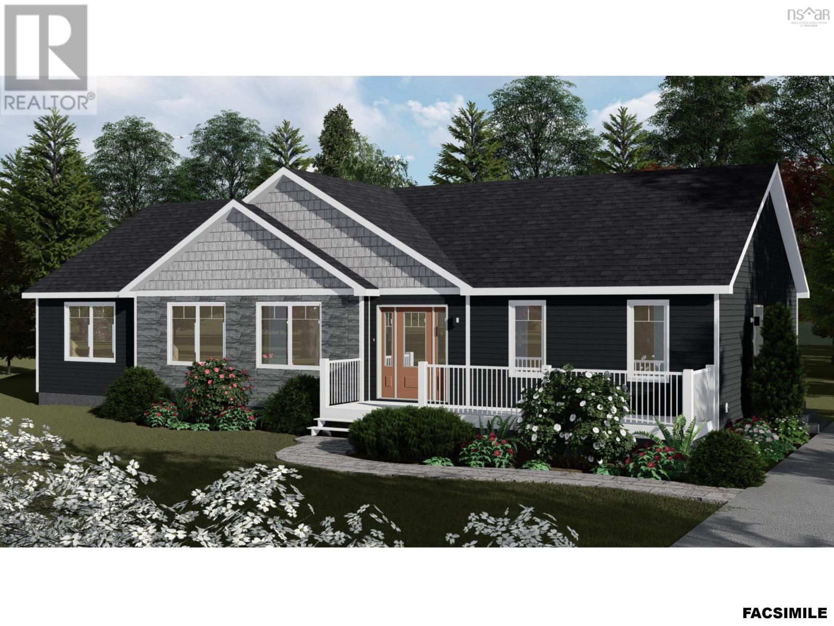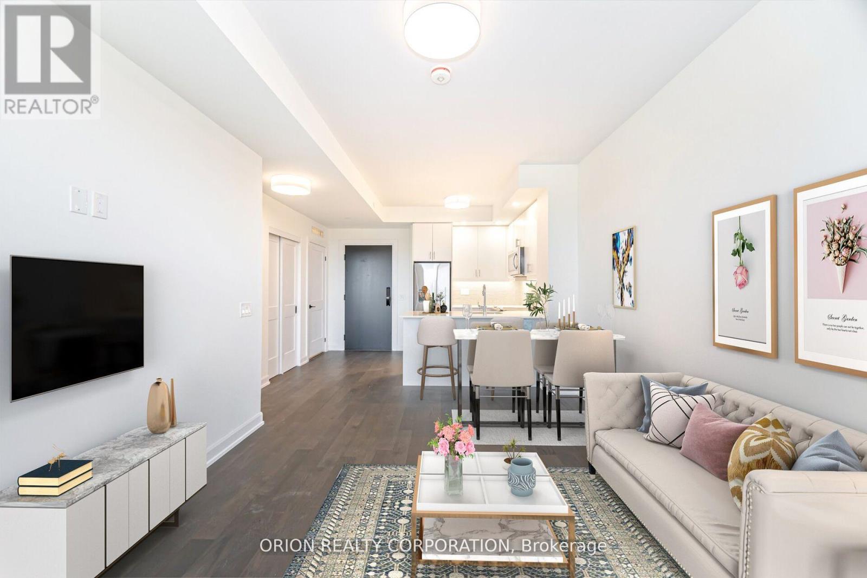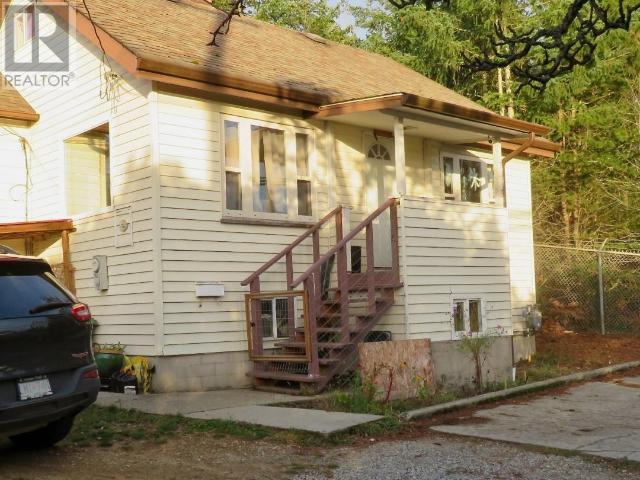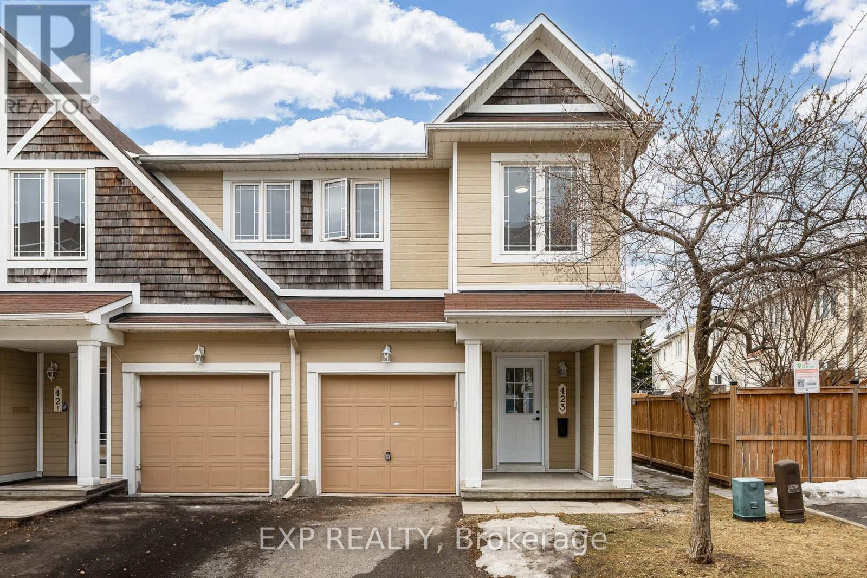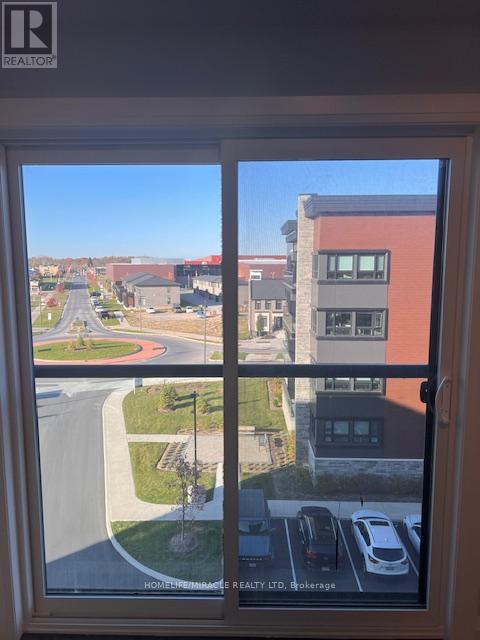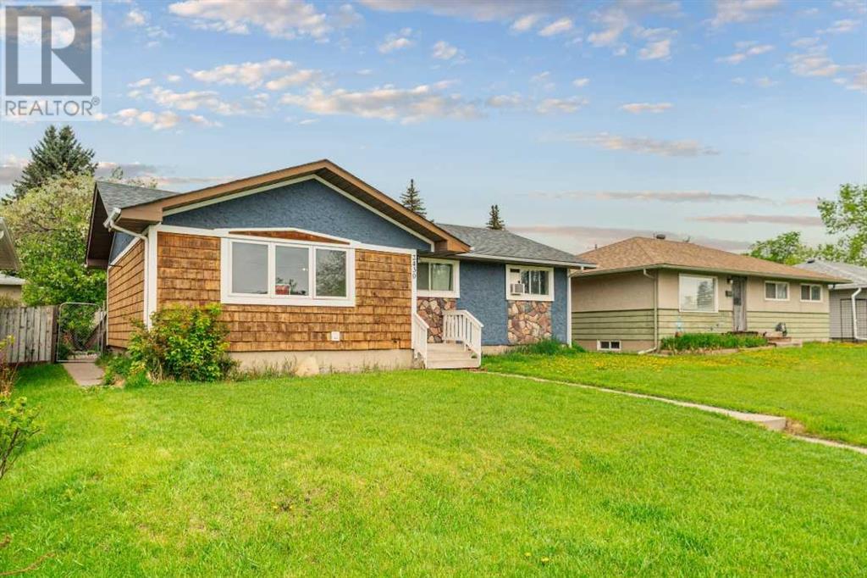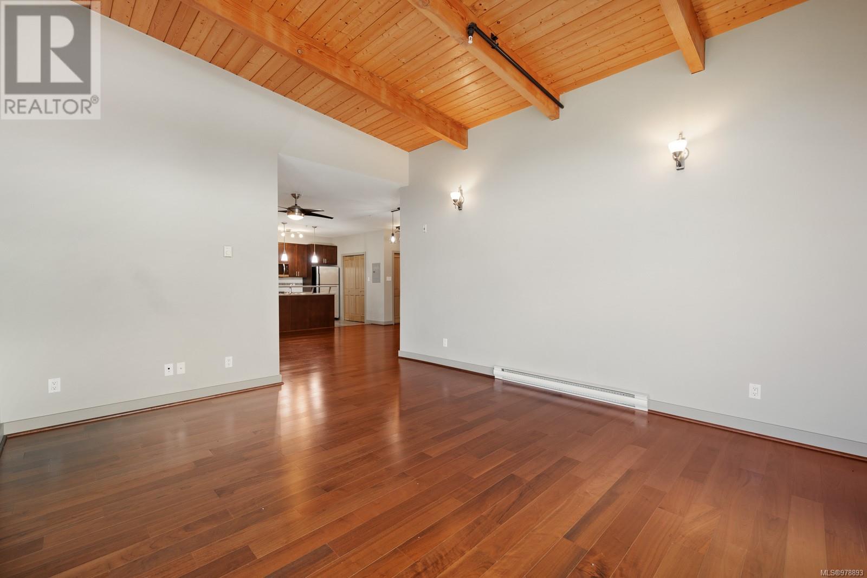47 Belfry Street
Moncton, New Brunswick
NOW AVAILABLE! FIRST TIME HOME BUYER REBATE FOR NEW CONSTRUCTION! NOW PRESELLING! Welcome to Belfry in the popular Moncton North subdivision. This semi detached Banff model features sought after ADDITIONAL SIDE ENTRANCE and this home will back onto a greenbelt land for public purposes! Modern layout design has many upgrades.The main floor features a beautiful kitchen with large island that is perfect for entertaining. Backsplash and chimney range hood included in kitchen for that modern touch. The dining room is open to the living room and offers patio doors to the back deck. The 2 pc half bath completes the main floor. The second floor features 3 bedrooms including a large Primary suite which has a walk-in closet and 5pc ensuite. The 4pc family bath and separate convenient laundry room can also be found on the second floor. Basement is finished with family room with wetbar area, bedroom and 4 pc bath. SINGLE MINI SPLIT INCLUDED FOR YOUR COMFORT! PAVE AND LANDSCAPE DONE AS FAVOUR ONLY AND HOLD NO WARRANTY AND NO HOLD BACKS.10 YEAR ATLANTIC HOME WARRANTY TO BUYER ON CLOSING. New Home rebate to Builder and NB Power grant to builder on closing. Purchase price is based on home being the primary residence of the Buyer. PID and postal code subject to change as this PID has NOT been subdivided yet. Vendor is related to his sales associate that is a licensed REALTOR® in the Province of New Brunswick. Pictures are SAMPLE PHOTOS.This home is currently under construction. (id:60626)
RE/MAX Avante
Lot 13 Westside Drive
Wileville, Nova Scotia
FACSIMILE - Contemporary living for today and tomorrow. Brand new, spacious, 1,822 sq ft, 3 bedroom, 2 bath Kent Home (The Home Centre, Bridgewater). The open concept kitchen offers form and function with an island suited for cooking, serving, and hosting. Exquisite bathrooms include modern finishes to keep the bathrooms warm and bright. The primary bedroom is thoughtfully located at the opposite end of the home from the spare bedrooms, ensuring privacy. To be located in Westside Estates, Wileville - just minutes to Bridgewater, enjoy the amenities of a town lifestyle, while reveling in county tax rates. Here, you can breathe easy with a 10-year, new home warranty; not that you'll need it. List price includes base home, building lot, estimates for frost wall foundation and site prep items (driveway, excavation, water line, septic), steps and appliances. Full basement and other designs available. Finish timeline approx. 7 months from time of order. (id:60626)
Holm Realty Limited
12023 173 Av Nw
Edmonton, Alberta
Visit the Listing Brokerage (and/or listing REALTOR®) website to obtain additional information. Welcome to this beautiful 1530 sq ft 2 storey home in thriving Rapperswill! The main floor greets you with 9 ft Ceilings, luxury vinyl plank and tile flooring. Enjoy open-concept living in the spacious family room and dining nook. The kitchen offers ample cabinetry, granite countertops, walk-in pantry, and SS appliances with a gas stove. On the second floor you will find the master bedroom with a large walk-in closet and 4 pc bath. Two more bedrooms, another 4 pc bath, and the laundry room complete the upstairs. The unfinished basement awaits your personal touch. The front yard features two well-established apple trees, a cherry tree, a saskatoon, and multiple raspberry canes. Step onto the backyard composite deck and enjoy the newly installed lawn. Situated close to parks, fitness centres, shopping, and easy access to the Anthony Henday - it's the ideal family home! (id:60626)
Honestdoor Inc
808 - 3220 William Coltson Avenue
Oakville, Ontario
WELCOME TO UPPER WEST SIDE 2 BY BRANTHAVEN. THIS BEAUTIFUL OPENCONCEPT SUITE IS 550 SQ.FT OF LIVING SPACE. A LARGE LIVING/DINING AREAWIITH NATURAL SUNLIGHT AND DIRECT ACCESS TO THE BALCONY FROM LIVINGROOM AND BEDROOM. FEATURES A MODERN KITCHEN WITH LOTS OF COUNTER ANDCABINET SPACE. UPGRADED KITCHEN APPLIANCE PACKAGE. WORLD CLASSAMENTIES, CLOSE TO SHOPS, SCHOOLS, PUBLIC TRANSIT, RESTAURANTS,GROCERIES AND MORE! (id:60626)
Orion Realty Corporation
7153 Alberni Street
Powell River, British Columbia
Very central investment home on half an acre. With a recent addition of bedroom, bath and flooring in the basement, new perimeter drainage, some new windows, hot water tank and gas furnace, this 3 bedroom/3 bath home is ideal as an investment or great for a young family to move in. The large lot features ocean view from the top with potential for vehicle access, subdivision, carriage home or just a big space for kids or pets! The main floor features a nice sized living/dining area, kitchen, one bedroom and a four piece bath. A large, attic style bedroom and 2 piece bath upstairs make a nice principal bedroom space. Downstairs features a partially finished basement, bedroom, thee-piece bath and laundry. Lots of room for the whole family! Only walking distance from all the downtown amenities, on a bus route and with good parking space in front you have lots of room to spread out and have a comfortable refuge in the middle of town! (id:60626)
460 Realty Powell River
423 Hillsboro Private
Ottawa, Ontario
WOW! Welcome to your new END UNIT townhome right in the heart of Kanata. This 3 bedroom home is renovated and ready for you and your family. The open concept main floor is bright and airy and boasts a large living area and dining area, as well as kitchen with extra breakfast nook, powder room, and interior access to the garage. The upstairs includes the very large and spacious primary bedroom with oversized walk in closet and full primary ensuite bathroom. You'll also find two well sized additional bedrooms and a large main bathroom. The finished basement is perfect for extra family space, and boasts high ceilings and a gas fireplace helps to stay cozy on those winter nights. Well located in a fantastic neighborhood that's minutes to everything you need. Close to shopping, schools, parks, and transit. (id:60626)
Exp Realty
400 - 118 Summersides Boulevard
Pelham, Ontario
Newly built 1 bedroom Condo by Mountainview Homes, Cute as a button, Comes with in unit Laundry , One parking and One Locker. New Property (id:60626)
Homelife/miracle Realty Ltd
2439 46 Street Se
Calgary, Alberta
Calling all first-time home buyers, savvy investors, and visionary builders! Discover an extraordinary gem in the vibrant heart of Forest Lawn—a residence that redefines excellence in this rejuvenated community. This stunning 4-bedroom, 2-bathroom masterpiece boasts a fully permitted LEGAL suite, unlocking endless possibilities for comfortable living or lucrative income potential. Nestled on a serene street, this home is mere steps from a sprawling park and playground, with top-rated schools, trendy shops, and everyday conveniences just a short stroll away. Its striking curb appeal captivates from the moment you arrive, with sophisticated stucco, natural stone, and cedar shake accents, paired with energy-efficient PVC low-E windows that blend style and sustainability. Step inside to a radiant, open-concept interior that exudes modern elegance. Renovated with sleek flooring, contemporary paint, updated windows and doors, and bathrooms, every detail reflects meticulous craftsmanship. The fully renovated lower-level LEGAL suite mirrors the same impeccable standard, offering flexibility for guests, tenants, or extended family. The expansive west-facing backyard is your private oasis, basking in sunlight and featuring a chic concrete patio, an oversized double garage, and gated RV parking—perfect for entertaining or relaxing in style. This rare combination of premium upgrades, prime location, and versatile potential makes this home an absolute must-see. Don’t miss your chance to own this unparalleled treasure! Schedule your exclusive private tour today and step into a world of opportunity and refined living. (id:60626)
Real Broker
616 - 335 Wheat Boom Drive
Oakville, Ontario
This beautiful 1+1 bedroom condo in Oakville is a perfect blend of comfort and convenience. The spacious layout features a cozy bedroom and a den that can be used as a home office or guest bedroom. The open concept living area is perfect for entertaining with 9 foot ceiling. Enjoy your private balcony where you can relax and take in the views. Everything you need is just moments away from top rated schools, including shopping centers, parks, trails, restaurants, and public transit. The unit comes with smart home features. Don't miss out on this fantastic opportunity! (id:60626)
RE/MAX Gold Realty Inc.
108 Chestnut Way
Fort Mcmurray, Alberta
Pride of ownership shines through in this WELL CARED FOR, two story home. Lovingly maintained by its ORIGINAL OWNERS since it was built. There are new window coverings throughout! Featuring 4 SPACIOUS BEDROOMS and 3.5 BATHS, with a second washer and dryer hookup on the main floor, this gem is move in ready for any family! The fully finished basement comes with its own PRIVATE ENTRANCE and is currently rented, with the tenant wishing to stay. Instant income! Out back, you’ll find an aggregate concrete backyard complete with a cozy firepit, perfect for relaxing evenings and gatherings. The property also includes a double detached garage and an extra poured concrete parking pad beside the garage. Ideal for multiple vehicles or recreational toys!Conveniently located just steps away from the site bus stop, you can stay warm and comfortable in the freezing winter temperatures. This home is a must see and truly blends comfort, practicality, and charm, making it a standout choice! (id:60626)
People 1st Realty
144 2300 Mansfield Dr
Courtenay, British Columbia
This stunning penthouse unit with two spacious bedrooms in Trumpeter’s Landing combines architectural beauty with convenience, offering breathtaking mountain views and easy access to downtown Courtenay along the river walkway. The corner unit features an open-concept layout with hardwood flooring, stainless steel appliances, and a vaulted wooden ceiling that adds charm and warmth. Complete with timber framing and gorgeous landscaping, this development is among the best in the Comox Valley. Additional amenities include a storage unit, bike storage, underground parking, and being pet-friendly (one dog or cat allowed). Just a short walk to all local amenities and the airpark seawall, this property makes a fantastic investment, with a 1 year lease commencing July 1 2025. (id:60626)
Engel & Volkers Vancouver Island North
1390 Main Street E Unit# 305
Milton, Ontario
Sold AS IS, WHERE IS basis. Seller makes no representations and/or warranties. (id:60626)
Royal LePage State Realty Inc.

