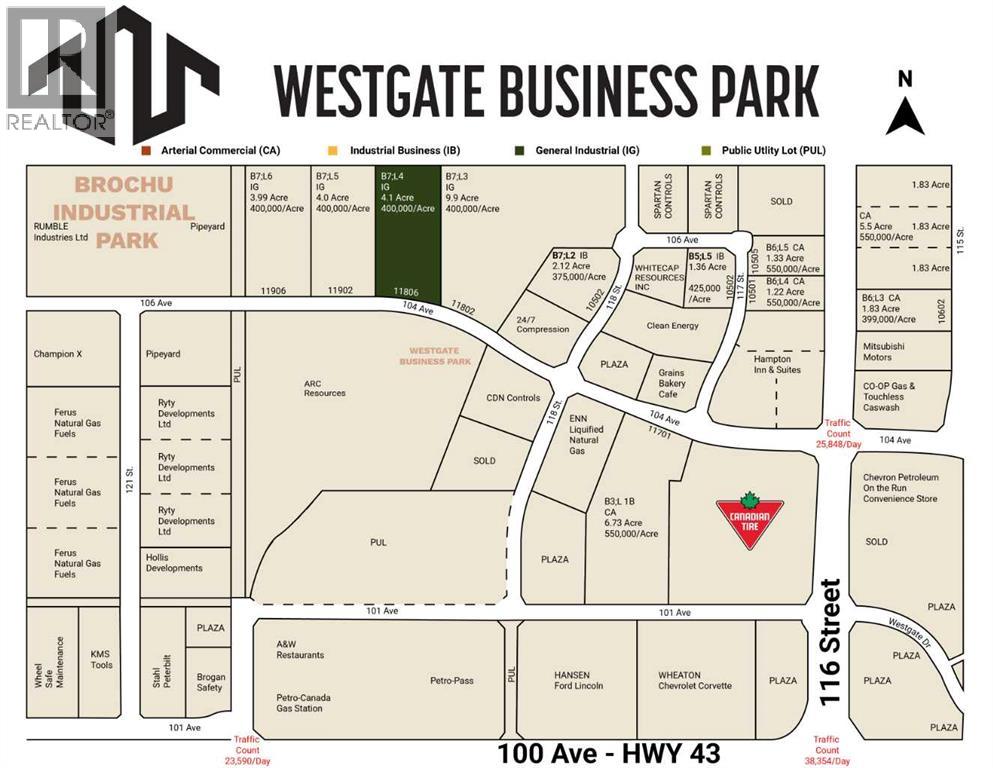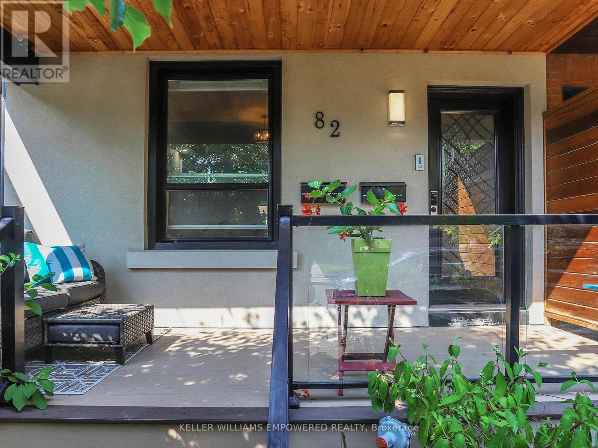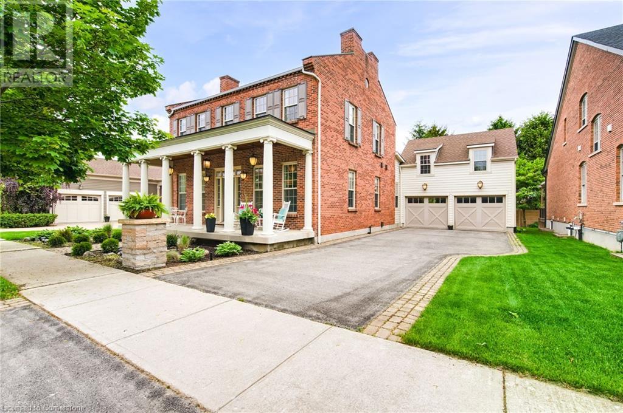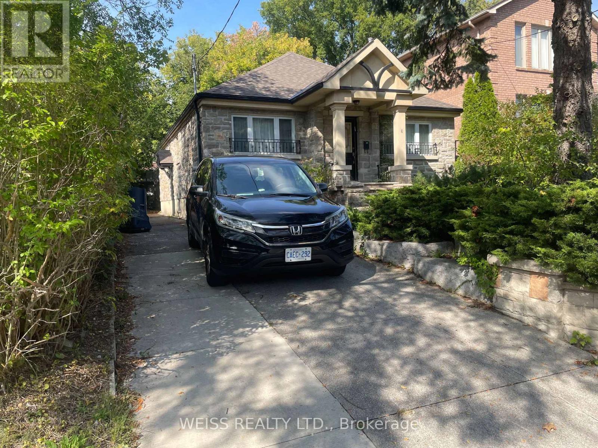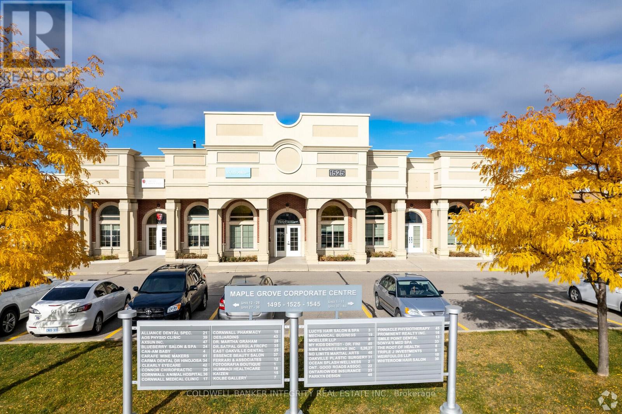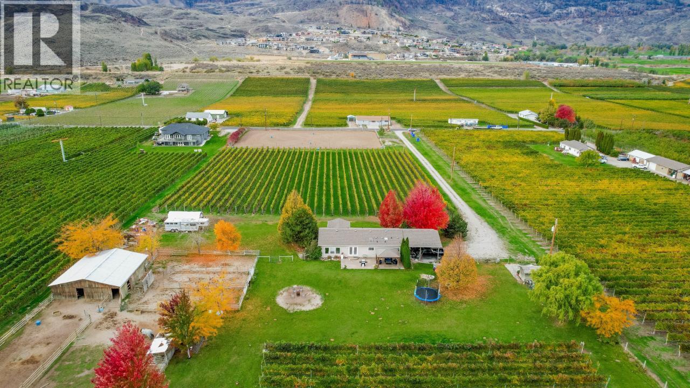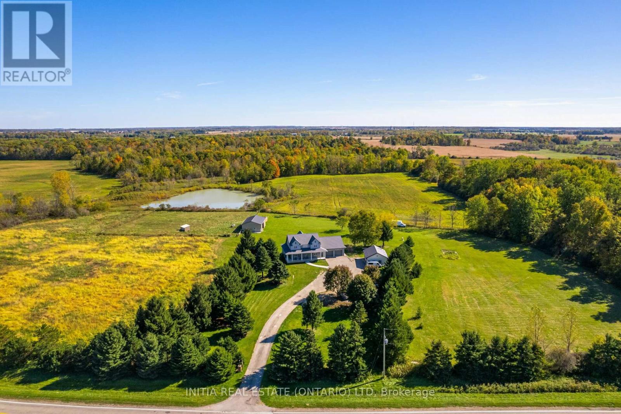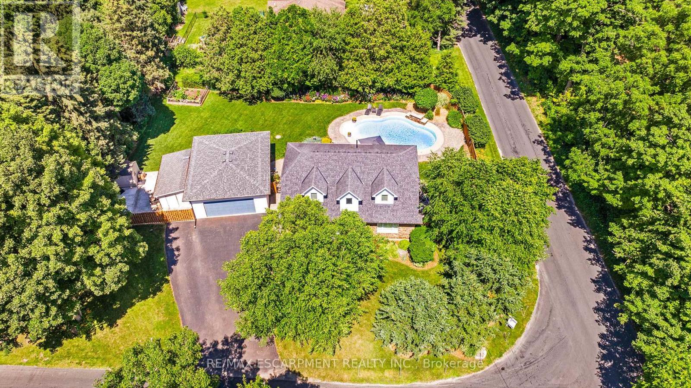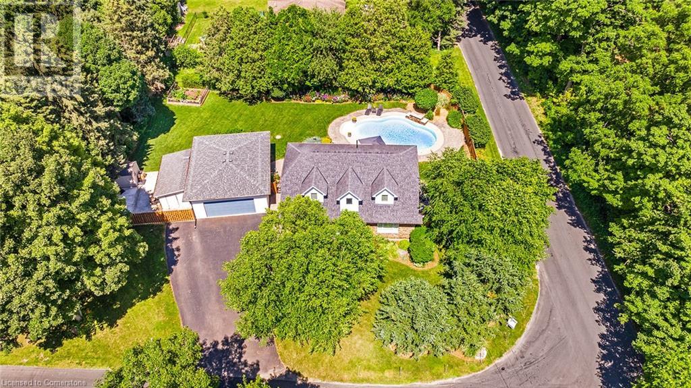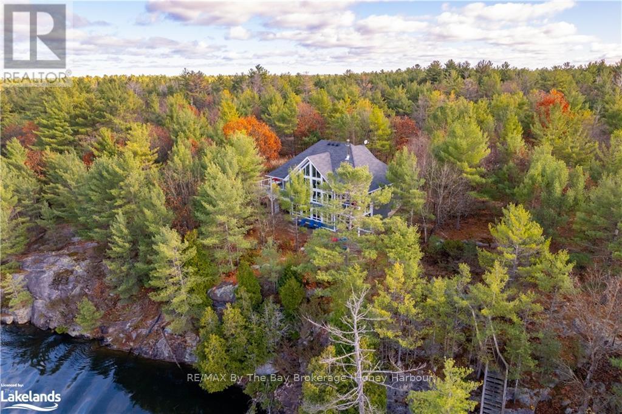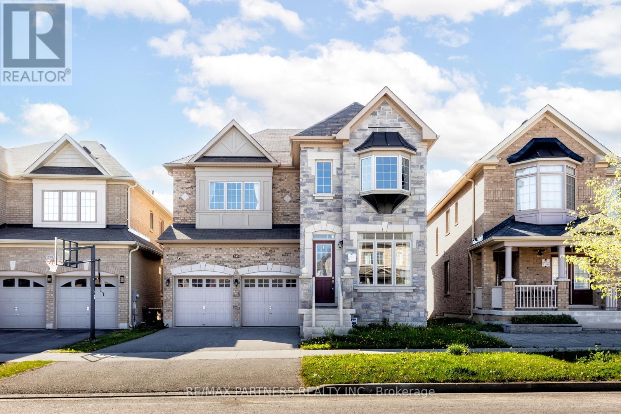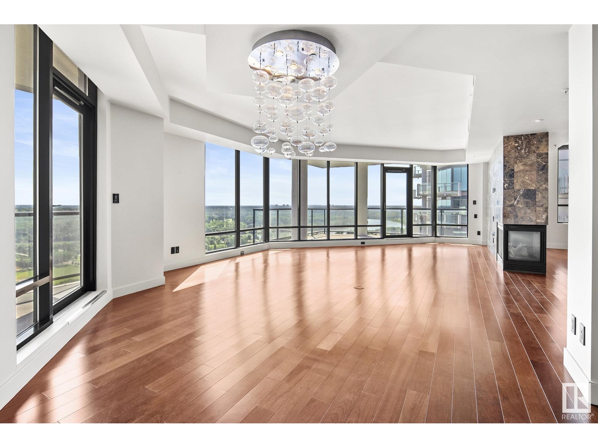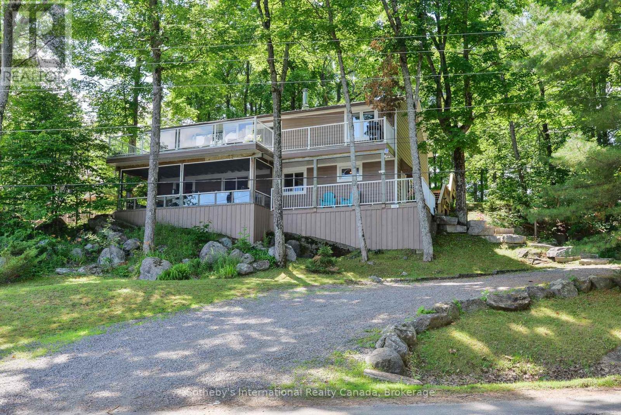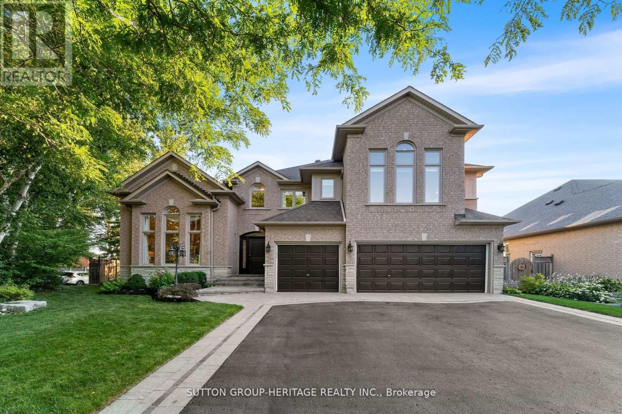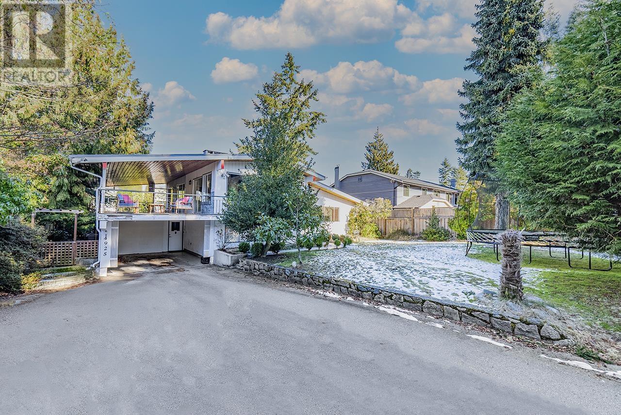6333 Burns Street
Burnaby, British Columbia
Renovated Duplex in Prime Upper Deer Lake. Situated in the highly sought-after Upper Deer Lake neighborhood of Burnaby, this beautifully renovated and meticulously maintained duplex offers outstanding versatility and value. The main floor features 3 beds and 2 full baths, while the newly updated basement includes an additional 3 beds and 2 full baths with a separate entrance-ideal as a mortgage helper or rental suite.Designed with both style and functionality in mind, the home boasts modern finishes throughout, including updated laminate flooring, sleek quartz countertops in both kitchens, and new stainless steel appliances.Step outside to a generous private front yard along with 3-car garage-an excellent feature for growing families or savvy investors.Close to BCIT & Sky train. (id:60626)
Team 3000 Realty Ltd.
11806 104 Avenue
Grande Prairie, Alberta
Final Phase of Westgate Business Park. Providing you access to the thriving economies in the oil & gas, agriculture, and forestry industries. This High visibility 4.01 - Acre Industrial lot offers direct access to all major transportation routes. Close to Grande Prairie Regional Airport and the new Grande Prairie Regional Hospital. Grande Prairie is the service hub for northern Alberta and British Columbia, with a demographic service area of more than 275,000 people. Limited premier lots still available and this is the ideal place to build your business. Wexford offers build-to-suit options to bring your design plans to life. Call a commercial REALTOR® today for more information. (id:60626)
RE/MAX Grande Prairie
82 Russett Avenue
Toronto, Ontario
This thoughtfully designed home combines elegance, comfort, and functionality across every level. Mature trees, paver walkways, and a composite front deck with wood featured ceiling and glass railing creates stunning curb appeal, while the west-facing, fully enclosed backyard offers a private retreat with seating area, dining area, garden space, covered porch and access to both the lower-level suite plus garage. Inside, hardwood floors, crown moldings, pot lights, and coffered ceilings elevate the living spaces. The open-concept main floor seamlessly connects the family room, dining area, and chefs kitchen, which features stone countertops, marble backsplash, premium LG and Whirlpool appliances, induction cooktop, and stackable laundry. A rear-facing office space has access to the rear grounds porch. Functionality is at its peak with a front hallway closet and main floor powder room. Upstairs, the primary suite is a true sanctuary with wall-to-wall custom closets, three east-facing windows, and a luxurious ensuite with oversized porcelain tiles, skylight, and a glass-enclosed tub and shower combination. Two additional bedrooms enjoy west-facing light and share a beautifully finished bathroom with floor-to-ceiling tile and a walk-in shower. The lower-level suite offers private access, a full kitchen with stainless appliances, its own laundry, bedroom with Murphy bed and built-ins, and a full bathroom. Lower level fully permitted. Both tenant willing to stay should you desire. (id:60626)
Keller Williams Empowered Realty
52 Garrison Village Drive
Niagara-On-The-Lake, Ontario
Tucked within the exclusive community of The Village, this exquisite custom residence blends timeless elegance with refined modern living. Welcome to 52 Garrison Village Drive—one of the most distinguished homes in the heart of Niagara-on-the-Lake. Built by Gatta Homes, this stately Georgian-style home features classic red brick, a columned veranda, and an attached double-car garage with a loft space perfect for an in-law suite, studio, or office. Inside, the layout is thoughtfully designed with three spacious bedrooms, each with a private ensuite, including a main floor suite ideal for guests or multigenerational living. Main floor laundry and rich architectural details like crown moulding, transom windows, and Amonter natural wood flooring from Admont, Austria, elevate the home with timeless character. The chef’s kitchen flows into a bright, open living area and out to a beautifully manicured backyard with a cedar deck (2016), lattice fencing (2020), and Rain Bird sprinkler system (2023). Notable upgrades include a Lennox AC (2020), furnace (2021), and new roof (2019). Bonus features include in-ceiling surround sound, heated flooring in the primary ensuite, alarm system (not monitored), and a screened-in porch. All this, just steps to wineries, shops, and trails—this is sophisticated Niagara living at its best. (id:60626)
RE/MAX Escarpment Golfi Realty Inc.
2 Hudson Drive
Brantford, Ontario
Another stunning bungalow designed and built by local builder, Carriageview Construction. This home has all the 'WOW' factor that is sure to impress and presents a modern and functional living space, characterized by its open concept layout and high ceilings. The kitchen is equipped with high-quality finishes, including stainless steel appliances (refrigerator, stove, dishwasher, and microwave). An island serves as a central feature for cooking and socializing, while the dinette area provides dining space. Sliding doors lead from the kitchen to a covered deck measuring 12’x12’, allowing for outdoor entertaining or relaxation. Note the upgraded 5/8 engineered hardwood flooring, trim, lighting and so much more! A main floor Laundry Room & 2 pc bath is conveniently located to/from the Triple Car Garage. In addition to the 1755 sq. ft. finished on the upper level, the lower level is partially finished adding another 720 sq. ft. which boasts a Bedroom, Rec Room & 4pc. Bath. Future potential to finish another 800 sq. ft. Granny Suite in the lower level, which would include: 2 bedrooms, 4pc. Bath, combined Kitchen/Living Room & Laundry. The builder has installed an irrigation system and will partially fence the backyard, at his expense, which will enhance privacy and usability of outdoor spaces. HST & TARION Warranty included in price (id:60626)
RE/MAX Twin City Realty Inc.
901 Melrose Street
Kelowna, British Columbia
If you're looking for exceptional quality and meticulous attention to detail this home is a must-see. Designed to embrace its breathtaking surroundings, this home offers views from multiple rooms. Whether you're unwinding with a book, grilling in the BBQ niche, or gathering around the fire pit with a built-in gas hookup the expansive deck provides the perfect setting to take in the views of Black Mountain. Inside, the open-concept layout is bright with generously sized rooms that flow seamlessly. The kitchen is a true showpiece, featuring award-winning Norelco cabinetry, which won gold for ‘Excellence in Kitchen Design' at the Okanagan Housing Awards of Excellence. Every inch of this space has been designed with both beauty and function in mind. The primary suite is nothing short of spectacular with an ensuite and walk-in closet that go above and beyond. The ensuite features a massive walk-in shower with 2 heads and enough space for the whole family! Throughout the home luxury finishes, high-performance appliances, designer lighting and rich textures create an elevated experience. One of the standout features? The lower level is larger than the main floor thanks to a suspended slab design. This allows for an impressive amount of space with a 2-bed LEGAL suite, additional storage, 2 extra beds and a versatile rec area. Located just 40min from Big White and 12min from groceries and shopping, this home offers the perfect balance of peaceful surroundings and everyday convenience. (id:60626)
Coldwell Banker Horizon Realty
488 Coldstream Avenue
Toronto, Ontario
Price is negotiable. 3+2 Bedroom Stone Bungalow On High Demand Block. Kitchen With Centre Island And Granite Counters. Private Entrance To 2 Bedroom Bsmt Apartment. The Property Next Door, 490 Coldstream Is Also For Sale. They May Be Purchased Together Or Separately. Close To Lawrence Plaza, Yorkdale, Library, Parks, Great Schools, Many Synagogues, Ttc And Subway. (id:60626)
Weiss Realty Ltd.
12 - 1525 Cornwall Road
Oakville, Ontario
Rare opportunity to own office in Oakville. Ideally suited to a proffessional office and/or medical use. This unit is in one of South East Oakville's most prestigious office complexes. Unit 12 is comprised of a mix of private and open open office area. The office furniture may be available. Location permits medical and retail use. Condominium fees are considered reasonable. (id:60626)
Coldwell Banker Integrity Real Estate Inc.
25 Bren Maur Road
Ottawa, Ontario
OVER 5,000 Sq.Ft. of Luxury Living on 1+ Acre Premium Lot with Full size Heated Saltwater POOL & Zen Garden ! An unmatched opportunity !!!This exquisite Carpet FREE home offers 5 Spacious Bedrooms & 6 Bathrooms, including a Main-Level Bedroom with Full Ensuite - perfect for guests or multigenerational living. A private LARGE OFFICE with an adjacent Full Bath offers the perfect setup for a home office, guest suite, or potential 6th Bedroom. Thoughtfully redesigned with 9-ft ceilings on BOTH LEVELS, rich hardwood and tile flooring, and elegant finishes throughout. Enjoy a Grand Open-Concept Layout with formal Living- with Fireplace, Dining & cozy Great Room, SUNLIT Family Lounge at split level With fireplace, and a Chefs Granite kitchen with UPSCALE appliances and Large Island. Upstairs, 4 bedrooms EACH Feature Private Ensuites, with 2 offering WALK-OUT BALCONIES. The finished basement includes a large Rec Room, fitness space, and storage. Outside, relax in a private backyard oasis, Pool, Zen Garden and interlock patio-surrounded by mature trees for privacy. Incredible home. Incredible value. Rare opportunity to own such a spacious and refined home on a premium lot in prestigious Hearts Desire ! Still steps from top rated schools , Shopping, Restaurants, Parks, and Trails. (id:60626)
Right At Home Realty
3405 107th Street
Osoyoos, British Columbia
RARE FIND - 5 ACRES with a 4 bdrm, 3 bath home. The perfect hobby farm, located close to town & all amenities. Set up with barn/workshop, chicken coop & riding arena for horses. The home features Master with ensuite & den on the main floor, 3 Bathrooms & large rec room on the lower level. The property also features 2.4 acres of planted vineyard, Merlot & Gewurtzaminer, perfect for wine enthusiasts or aspiring winemakers. Gorgeous views of the Mountains & surrounding area. DON'T WAIT! Call today! (id:60626)
Royal LePage Desert Oasis Rlty
11786 Parson Road
Southwold, Ontario
Nestled on 19 expansive acres, this remarkable 2020 custom-built farmhouse is loaded with tons of modern upgrades. Situated just 10-minute drive from both London and city of St. Thomas, and only minutes to Highway 401. 2 minute drive from Amazon Fulfillment Center. Step into the grand living room, where soaring 18-foot ceilings create an airy, inviting atmosphere. it includes a finished basement with a separate side entrance. The property features two versatile outbuildings, including a newly concreted barn 48' x 32' with horse stalls and a 24' x 30' auto shop and chicken coop house, perfect for those looking to embrace sustainable living. property offers Rental Potential up to 5K a Month. Have oversized Custom attached garage. property have ample parking for multiple vehicles, including transport trucks, RVs, and even boats!. other great features includes 200 amp panel,4k NVR LOREX security cameras and large additional entrance to lot for future potential. Don't miss out on this rare gem. it's the perfect blend of space, convenience, and luxury in a stunning country setting! (id:60626)
Initia Real Estate (Ontario) Ltd
6487 Panton Street
Burlington, Ontario
Welcome to your dream retreat, a private oasis on nearly half an acre in the charming and sought-after community of Killbride. Set on an expansive, beautifully landscaped lot, this 4-bedroom, 3-bathroom home offers the perfect blend of privacy, comfort, and functionality, ideal for families, multigenerational living, or anyone seeking a peaceful escape. From the moment you arrive, you'll be captivated by the mature trees, lush gardens, and impeccable stonework that frame this exceptional property. Step inside to a bright and airy main floor, featuring a welcoming entryway that opens into a stylish dining area and a well-appointed kitchen, complete with stainless steel appliances, breakfast bar, and walkout access to the backyard. Your private outdoor oasis awaits, perfect for entertaining or relaxing, with a stunning in-ground pool, professionally designed hardscaping, and peaceful garden views. Inside, unwind in the cozy family room with a gas fireplace, and enjoy the flexibility of a main-floor bedroom and a full 4-piece bathroom, perfect for guests, in-laws, or home office use. Upstairs, you'll find two oversized bedrooms both with lots of closet space and a luxurious 4-piece bathroom, offering a spa-like experience. The fully finished basement adds even more value with a spacious rec room, large fourth bedroom, 3-piece bath, laundry area, and ample storage. For hobbyists or those in need of serious storage, the oversized triple-car garage/workshop is heated and equipped with full electrical, a rare and valuable feature. All of this is perfectly situated within walking distance to Kilbride Public School, minutes from golf courses, trails, and a short drive to both Burlington and Milton, combining peaceful rural living with unbeatable convenience. (id:60626)
RE/MAX Escarpment Realty Inc.
6487 Panton Street
Burlington, Ontario
Welcome to your dream retreat, a private oasis on nearly half an acre in the charming and sought-after community of Killbride. Set on an expansive, beautifully landscaped lot, this 4-bedroom, 3-bathroom home offers the perfect blend of privacy, comfort, and functionality, ideal for families, multigenerational living, or anyone seeking a peaceful escape. From the moment you arrive, you'll be captivated by the mature trees, lush gardens, and impeccable stonework that frame this exceptional property. Step inside to a bright and airy main floor, featuring a welcoming entryway that opens into a stylish dining area and a well-appointed kitchen, complete with stainless steel appliances, breakfast bar, and walkout access to the backyard. Your private outdoor oasis awaits, perfect for entertaining or relaxing, with a stunning in-ground pool, professionally designed hardscaping, and peaceful garden views. Inside, unwind in the cozy family room with a gas fireplace, and enjoy the flexibility of a main-floor bedroom and a full 4-piece bathroom, perfect for guests, in-laws, or home office use. Upstairs, you'll find two oversized bedrooms both with lots of closet space and a luxurious 4-piece bathroom, offering a spa-like experience. The fully finished basement adds even more value with a spacious rec room, large fourth bedroom, 3-piece bath, laundry area, and ample storage. For hobbyists or those in need of serious storage, the oversized triple-car garage/workshop is heated and equipped with full electrical, a rare and valuable feature. All of this is perfectly situated within walking distance to Kilbride Public School, minutes from golf courses, trails, and a short drive to both Burlington and Milton, combining peaceful rural living with unbeatable convenience. (id:60626)
RE/MAX Escarpment Realty Inc.
4330 Marr Lane
Severn, Ontario
Situated on renowned Canadian Shield granite along a serene channel of the Severn River, 4330 Marr Lane is designed to embrace its stunning surroundings. The 5 Bedroom, 2955 sq ft home/cottage has a light filled, open-concept main level featuring a well appointed kitchen with breakfast island and dining area with access to an L-shaped deck with water view. Snuggle up to the wood burning stove in the spacious living room with cathedral ceiling and expansive floor-to-ceiling windows which frame the breathtaking views of water and trees. Just off the living room lies the master bedroom, with 4-piece ensuite and access to a cozy deck. A second bedroom and bathroom are also located on this floor. Up the stairs, you'll find an additional pair of twin beds in the loft/games area. The walkout lower level features another living area with river views, 3 additional bedrooms, bathroom, laundry room and walkout to firepit area. Outside, a staircase leads you down to the water’s edge where you'll discover a remarkable view down the channel, reminiscent of a canyon or fjord. Since this location is off the main river, you’ll only encounter local boat traffic; however, you can easily venture into the main river and beyond. A beautiful, road access waterfront property with endless outdoor opportunities and year round enjoyment. (id:60626)
RE/MAX By The Bay Brokerage
720 Churchill Avenue
Penticton, British Columbia
Welcome to 720 Churchill - Luxury Living by the lake. Experience the perfect bend of modern luxury and charm in this stunning 2800 sq ft home, just steps from the beach. Nestled on a peaceful street yet moments from restaurants, park and a stroll down the boardwalk, this 4 bedroom residence redefines upscale living. The open-concept main floor is an entertainers dream, boasting a chef-inspired kitchen with high end appliances, a 36"" induction cooktop, double wall ovens, and seamless folding doors that open onto a spacious patio and grilling area. The in home elevator offers ultimate convenience. The 2nd floor features 4 bedrooms each with its own private spa style ensuite offering comfort and privacy for family and guests alike The primary ensuite has a large soaker tub, heated floors and a unique foot cubby in the shower. The top-floor loft offers breathtaking Okanagan Lake views, a private balcony, wine fridge and dishwasher - perfect for evening relaxing or entertaining. To top it off a double garage! Just a short stroll to all the amenities you could ask for, this home truly needs to be seen to be appreciated. (id:60626)
Royal LePage Locations West
283 Baker Hill Boulevard
Whitchurch-Stouffville, Ontario
Client RemarksWelcome to 283 Baker Hill Blvd a beautifully upgraded detached home in one of Stouffville's most desirable and family-oriented communities. Thoughtfully designed and impeccably maintained, this residence sits on a premium ravine lot, backing onto a lush forest that offers rare privacy and year-round natural beauty a highly sought-after builder upgrade. The home features over 3000 sq ft living space above ground, four spacious bedrooms, each with access to a bathroom, offering comfort and convenience for every family member. An additional main floor office provides the perfect space for remote work, study, or creative pursuits, tucked away for privacy without sacrificing flow. Enjoy the airy elegance of 10-foot ceilings on the main floor and 9-foot ceilings upstairs premium upgrades that create an open, light-filled atmosphere throughout. The layout is smart and functional, ideal for both everyday living and entertaining. Hardwood flooring spans the entire home, paired with a modern kitchen featuring stainless steel appliances, generous cabinetry, and a central island that brings the family together. Large windows along the back of the house frame sweeping ravine views and let natural light pour in, while the look-out basement with above-grade windows offers a bright, welcoming foundation for future expansion. Located in a peaceful, well-established neighborhood known for its strong sense of community, this home is close to top-rated schools, parks, and local amenities. Families will love the safety, quiet streets, and friendly atmosphere. Daily needs are within minutes, with Walmart, Longos, No Frills, and Shoppers Drug Mart nearby. Highways 404 and 407 and the Stouffville GO Station offer easy commuting options. More than just a house, this is a home built for connection, comfort, and lasting memories. Come and experience 283 Baker Hill Blvd where thoughtful upgrades meet a lifestyle of ease and natural charm. (id:60626)
RE/MAX Partners Realty Inc.
3700 Mckinley Beach Drive Lot# 7
Kelowna, British Columbia
Kashmere McKinley Beach introduces a modern living experience, seamlessly blending raw simplicity with refined elegance. Nestled within the vibrant McKinley Beach community, this exclusive lake view home offers spacious interiors, vaulted ceilings, and expansive windows framing stunning views of Lake Okanagan. Inspired by cashmere fabrics, the residences embody a luxurious, stylish aesthetic. Spacious balconies offer an abundance of natural light, creating an inviting atmosphere and seamlessly connecting indoor and outdoor living spaces. The architectural details showcase a thoughtful design, with this home boasting unique elements that contribute to its modern appeal. As part of the McKinley Beach community, Kashmere residents enjoy the benefits of lake living, including exclusive beach access, community amenities and a harmonious connection to nature. With energy-efficient designs and a selection of two interior styles, Kashmere provides a practical yet sophisticated lifestyle. Step into luxury living that elevates your residential experience. (id:60626)
Sotheby's International Realty Canada
#1200 11933 Jasper Av Nw
Edmonton, Alberta
Experience unmatched luxury in this full-floor penthouse at Illuminada II, perched above Edmonton’s River Valley. Enjoy breathtaking panoramic views from every angle and direct elevator access to your private entrance. This 4-bedroom residence blends elegance and function with soaring ceilings, a marble-surround fireplace, and a chef’s kitchen outfitted with Sub-Zero, Wolf & Miele appliances. The open layout is perfect for entertaining, while the spacious primary suite offers a true retreat. Includes four titled parking stalls. A rare opportunity to own one of Edmonton’s most exclusive sky-high residences. *Some photos virtually staged.* (id:60626)
Real Broker
1062 Bradley Road
Muskoka Lakes, Ontario
Welcome to your Muskoka getaway at Walkers Point in a quiet bay that looks out to Browning Island. This beautifully maintained year round cottage on Lake Muskoka, one of the largest and most popular of the connected Lakes, including Lake Rosseau and Joseph. This comfortable open concept 4 bedroom, 2 bath family cottage, full time residence offers everything you need for lakeside living and less than a 20 minute drive to Gravenhurst or Port Carling. Features: Cape Cod wood siding, Steel roof, Forced air furnace, Central air and Wood stove fireplace, Drilled well, lots of Decking and Docking, Private sand beach. Set on a gently sloped lot with 100 feet of sandy shoreline including a beach house and its own hydro plus deep water at multiple boat slips with a firepit on the Lake. Eastern exposure with sun all day, great for fishing off the dock, swimming, canoeing or kayaking. Two standout features are the large deck off the open concept living area with the most amazing long views with low traffic in the Bay, and the covered screened-in sun porch, perfect for sipping morning coffee or enjoying cocktails with friends. Partially fenced backyard with forest of trees for privacy. Total living space of over 2500 sq. ft. including 700 sq. ft. of play area in the crawl space for children of all ages. Low taxes are a bonus due to the indirect waterfront. There is excellent potential in the future to add additional living space over a garage or to build a boathouse. Enjoy cottage life with many great arts and cultural events, high end Golf courses. Boat into the Towns of Port Carling, Bala and Gravenhurst for ice cream, unique retail shops, bakeries, and restaurants. Could be turnkey for a quick closing to move in and enjoy the rest of the summer. All furnishings negotiable. Don't miss this opportunity to own this cherished gem as a full time home or seasonal retreat. (id:60626)
Sotheby's International Realty Canada
2300 Abbott Crescent
Pickering, Ontario
Welcome to 2300 Abbott Cres, located in Buckingham Gate, one of Pickering's most prestigious enclaves, where luxury meets everyday comfort. Tucked away on a quiet, tree-lined street and fronting onto serene green space, this 4+1 bedroom, 5 bathroom executive estate boasts over 4,000 sq. ft. of refined living space and a rare 3-car garage, a true statement of prestige. From the grand foyer, soaring ceilings and rich hardwood floors set an elegant tone. The open-concept living and dining rooms boast vaulted ceilings, while the main floor family room offers a cozy gas fireplace and a seamless transition to the eat-in, chef-inspired custom Aya kitchen, a true showpiece featuring quartz countertops, premium appliances, and an oversized island ideal for both everyday living and entertaining. The primary suite is your private retreat, complete with a fireplace, walk-in closet, and spa-inspired ensuite. Three additional bedrooms provide comfort and privacy for family or guests. The fully finished lower level is designed for both leisure and lifestyle, featuring a home theatre, sauna, exercise room, and a 5th bedroom with a full bath, ideal for extended stays or multigenerational families. Step outside to your backyard oasis: a sparkling saltwater pool, bubbling hot tub, and manicured gardens create a private, resort-like escape perfect for entertaining or unwinding in style. Situated minutes from top-rated schools, parks, shopping, GO Transit, and major highways.. 2300 Abbott Crescent is more than a home it's a lifestyle. Discover where prestige meets comfort. Your next chapter begins here. (id:60626)
Sutton Group-Heritage Realty Inc.
4925 2 Avenue
Delta, British Columbia
Beautiful home in Pebble Hill, Tsawwassen! This charming post-and-beam split-level sits on a private 75´ x 120´ lot, blending mid-century character with modern updates. Laminate flooring, oversized windows, and an open layout maximize natural light. The spacious living room opens to a covered sundeck and a 280 sq. ft. solarium for year-round enjoyment. The sunny kitchen features stainless steel appliances. Set back from the street, the landscaped south-facing front garden offers privacy and curb appeal. Roof replaced in 2014. (id:60626)
RE/MAX City Realty
15152 Victoria Avenue
White Rock, British Columbia
Ahoy!! Outstanding Ocean Views abound in this home! This renovated mid-century home with fabulous ocean & White Rock Pier views has 1200 sq ft of south facing decks to enjoy both sunrises & sunsets. Fully renovated inside & out with new windows, decking, kitchen, flooring, bathrooms. Top floor features a separate self-contained nanny/inlaw suite.Also 600 sq ft of garden area for kids, veggies or just enjoyment. Location allows easy access to restaurants, piers, pubs, the promenade and of course the beach. Home also has lane access. Call today for a viewing, you will not be disappointed... (id:60626)
RE/MAX Colonial Pacific Realty
4104 - 290 Adelaide Street W
Toronto, Ontario
This stunning 2-bedroom, 3-bathroom sub-penthouse showcases over 70 feet of floor-to-ceiling windows, framing sweeping, unobstructed views of Toronto's skyline. Step out through any of the three walkouts onto a breathtaking 700 sq ft terrace an entertainers dream in the sky. Every inch of this meticulously designed suite exudes luxury, with custom upgrades and refined finishes throughout. The chefs kitchen is both functional and striking, featuring integrated appliances and an oversized waterfall island that anchors the open-concept living and dining areas. Retreat to two generously sized bedrooms, each with ensuites, soft ambient lighting, and blackout window treatments for the ultimate in comfort and privacy. A large, thoughtfully designed laundry room includes brand-new, full-sized machines and abundant storage rare for city living. Perfectly positioned at the intersection of the Entertainment and Financial Districts, you're just steps from world-class dining, shopping, theatre, and nightlife. This is elevated urban living redefined. (id:60626)
Sage Real Estate Limited
6312 - 10 York Street
Toronto, Ontario
Welcome to Ten York by Tridel a premier address redefining luxury living in Torontos dynamic water front community. This exceptional 2-bdrm, 2-bath suite combines contemporary elegance with thoughtful design, highlighted by soaring 10' ceilings & sweeping northwest views. Expansive floor-to-ceiling windows flood the space with natural light, creating an inviting, airy atmosphere. Enjoy the ease of custom motorized blinds incl. blackout blinds in both bdrm for comfort & privacy at your fingertips. With $35,000 in bespoke closet upgrades that optimize storage, upgraded light switches, and a beautifully designed kitchen featuring integrated appliances & a dedicated pantry, every detail has been crafted for modern convenience. Highlights: year-round on-demand heating & cooling, clear views of the iconic CNTower, 2 parking spaces, 2 storage lockers. As part of Tridel's exclusive Signature Suite Collection, this residence offers elevator access & integrated smart home technology. (id:60626)
RE/MAX Excel Realty Ltd.


