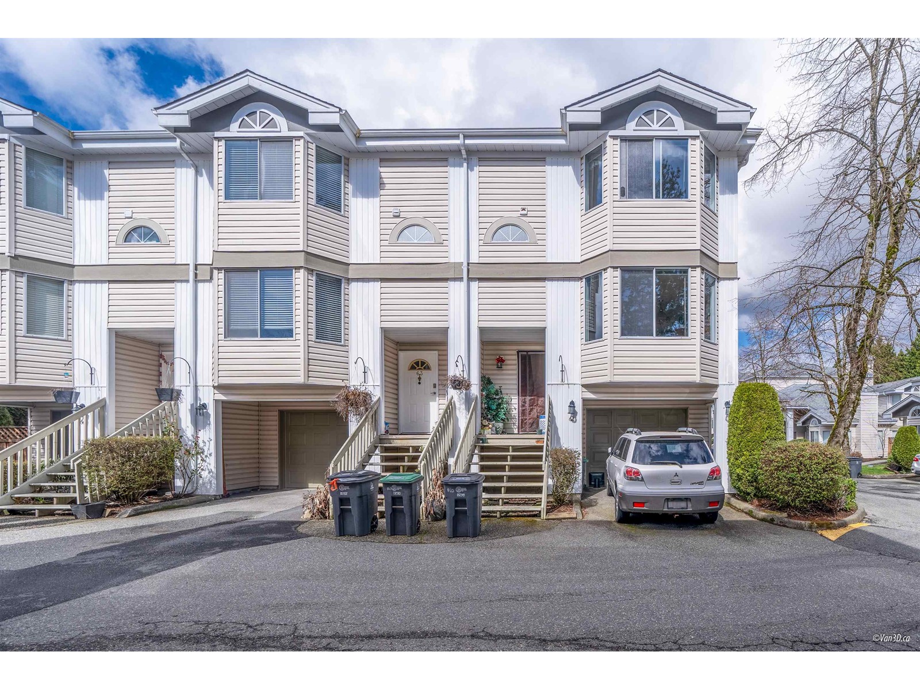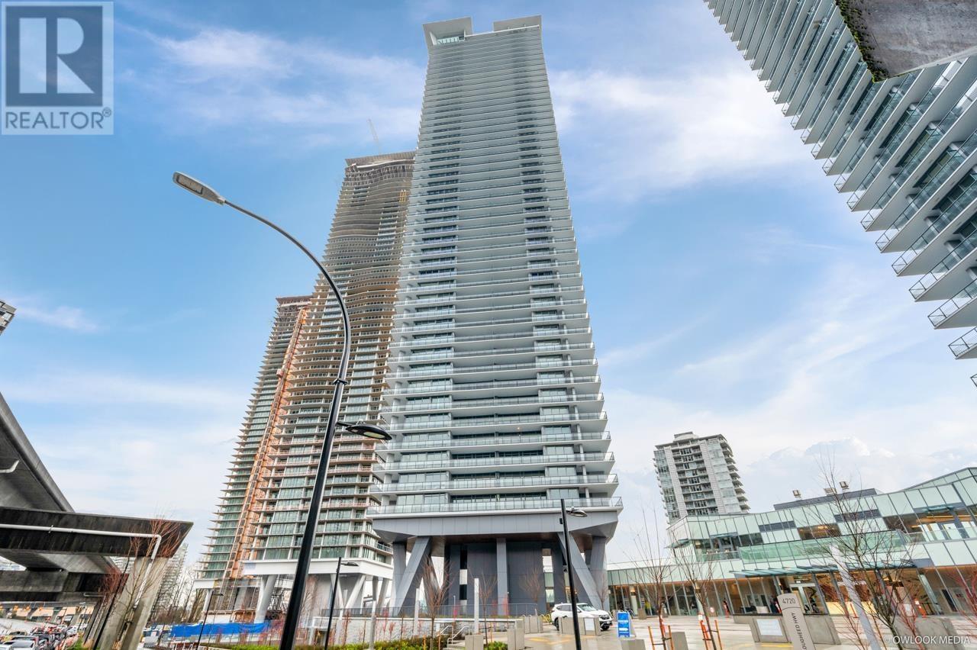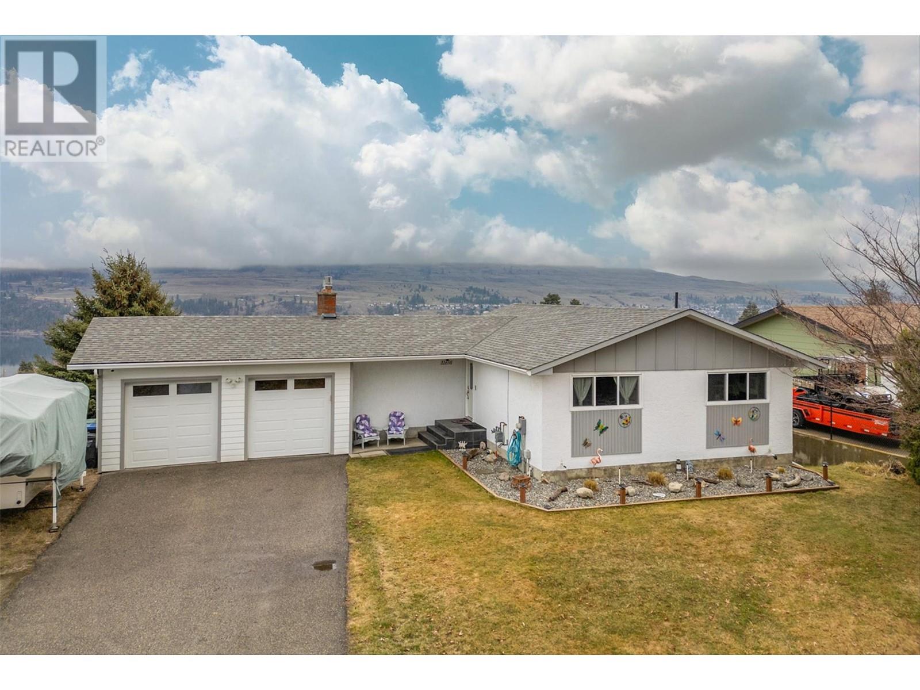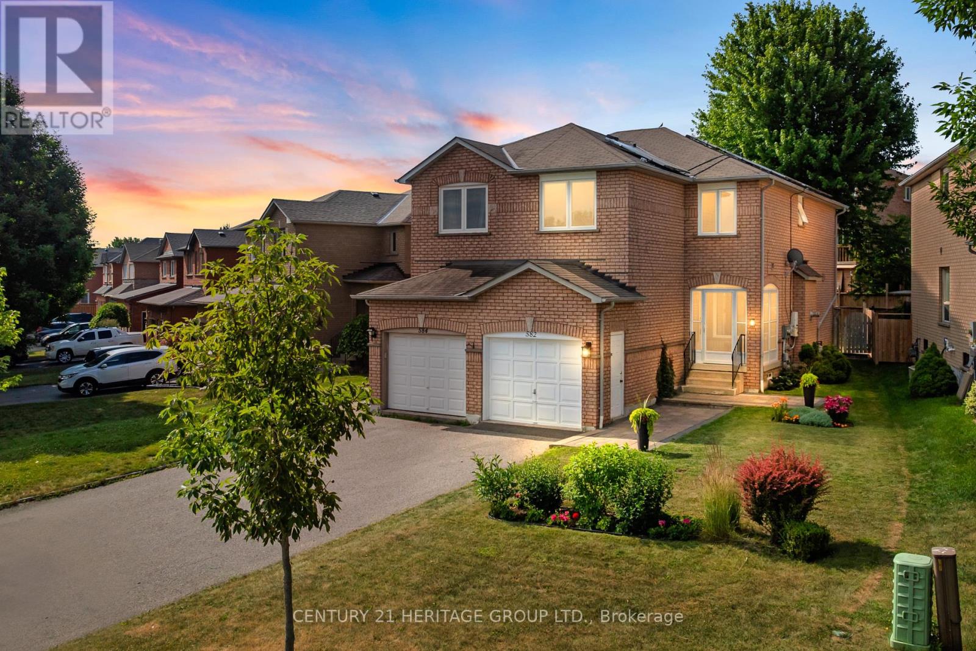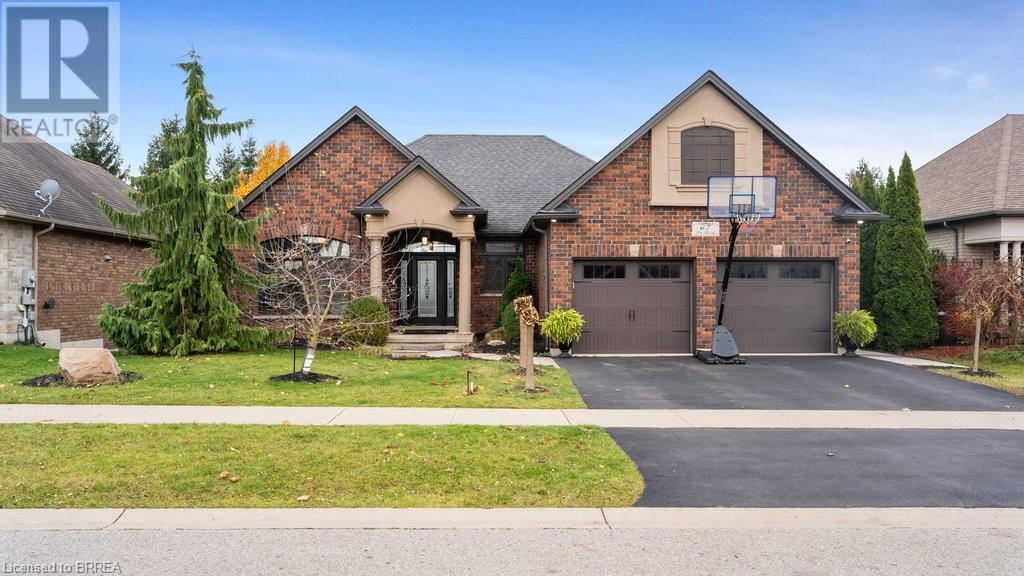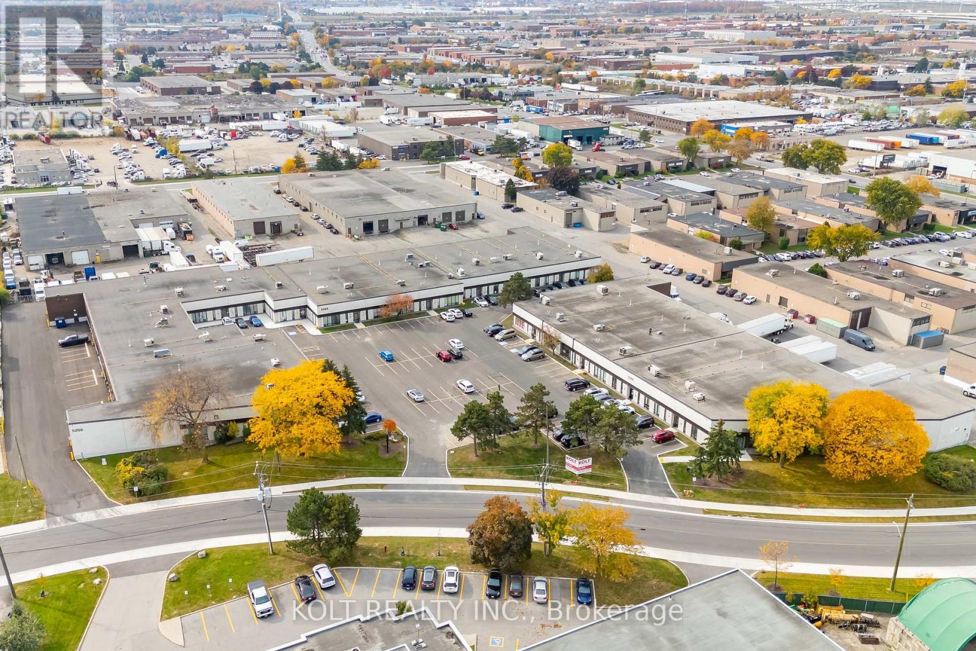62 7875 122 Street
Surrey, British Columbia
The Georgian Corner Unit w. Low Strata Fee! This lovely 3 bedroom townhouse is very spacious. large bay windows, single-car garage with room for another car on the driveway and private backyard. Large deck off the living room & an immense yard from the recreation room offers tons of room for entertaining. New energy star Hot Water Tank (2022), High Efficiency furnace (2020), roofing insulation (2020), automatic air circulation, carbon dioxide detector and newer washer and dryer, stove & fan. Professionally managed, the complex also offers gated security, visitor parking, a great clubhouse & beautifully landscaped grounds. Lots of storage space! Walking distance to everything you could possibly need. (id:60626)
Sutton Group Seafair Realty
2402 4730 Lougheed Highway
Burnaby, British Columbia
A luxurious residence in the prime area of Burnaby. Enjoy breathtaking panoramic views from this brand new 2 bed 2 bath SW corner unit, which also boasts a 336 square ft balcony. Sliding Window Walls provides seamless indoor/outdoor living. This exquisite home features central A/C, 24/7 Concierge, Bloomberg W/D, integrated BOSCH appliances, Quartz countertop and soft close cabinetry. EXTENSIVE AMENITIES include Fitness Centre with Yoga Studio, Multi-purpose Game Room, Theatre, Piano Room, Study Room, Pet Grooming Room, Auto Car Wash and a large outdoor terrace. Conveniently located just a stone's throw away from entertainment, shopping, and community facilities, with easy access to Skytrain. Easy to show,call or text listing agent to view! (id:60626)
Pacific Evergreen Realty Ltd.
36 Rochester Drive
Barrie, Ontario
Discover Your Dream Home at 36 Rochester Dr, Barrie! Welcome to this stunning property in the vibrant city of Barrie. 2121 Sqft with 4 Bedrooms and 3 Washrooms. Hardwood flooring throughout the house with 42K of additional upgrades spent! Double Door Main Entrance, Quartz Counters in Kitchen. Laundry Room Located On Upper Floor. Great Exterior Finishes with Lots Of Upgrades, Ideal Location Near Major Stores, Restaurants, Entertainment, Schools, GO Station & Minutes To Hwy 400. (id:60626)
Homelife Landmark Realty Inc.
11691 Daniel Drive
Lake Country, British Columbia
Rare Opportunity to Own a Lake Country Gem – Fully renovated & tucked away in a quiet, desirable neighborhood, this stunning home offers an exceptional lifestyle. With a large, private backyard perfect for gardening, the kids, or even adding a pool! Sip your coffee & watch the sunrise on the huge covered deck & unwind in the hot tub with breathtaking views. East-facing to ensure you’re not cooked by the afternoon sun, this is the perfect spot to relax and enjoy the Okanagan. The main floor boasts an open-concept layout, perfect for relaxing & entertaining. The spacious living room features a beautiful fireplace, flowing seamlessly into the dining area & a massive kitchen with a wraparound island, stainless steel appliances, quart counters & a natural gas stove. The primary bedroom includes a built-in closet, while the spa-like 5-piece bathroom features a dual vanity. A second bedroom completes the main floor. The bright walkout basement, with two access points, offers incredible potential to easily add a suite. It includes a gorgeous bathroom, a spacious bedroom with a walk-in closet, & its own cozy fireplace for added comfort & privacy. A 2-car garage is ideal for storage, a workshop, & toys, plus generous RV parking. Located walking distance to schools, this home is surrounded by world-class wineries, golf, skiing, lakes & beaches, international airport, UBCO, & OC. Don’t miss this rare opportunity in the heart of Lake Country. Schedule a viewing today! (id:60626)
Share Real Estate
582 Walpole Crescent
Newmarket, Ontario
Welcome To 582 Walpole Crescent, A Beautifully Renovated 3-Bedroom Semi-Detached Home Nestled In The Prestigious Stonehaven Neighbourhood Of Newmarket. * Situated On A Quiet, Family-Friendly Street, This All-Brick Two-Storey Home, with No Side-Walk, Sits On An Oversized Pie-Shaped Lot With An Impressive Backyard * Offering The Perfect Blend Of Space, Privacy, And Curb Appeal, This Home Checks All The Boxes * Step Inside To A Bright, Open-Concept Interior Featuring Timeless Finishes And A Modern Colour Palette. * The Main Level Showcases Engineered Hardwood Flooring, Contemporary Lighting, And Abundant Natural Light * The Custom Kitchen, Fully Renovated In 2023, Is A True Showstopper Boasting Quartz Countertops, Stainless Steel Appliances, White Shaker Cabinets With Gold Hardware, And A Pass-Through Overlooking The Bright and Open Living Room With Gas Fireplace. * Its The Ideal Layout For Entertaining Or Everyday Family Life * The Statement Staircase With Iron Pickets Leads To Three Spacious Bedrooms On The Upper Level. * The Primary Suite Offers A Generous Layout, His-And-Hers Closets, And A Private 4-Piece Ensuite Bathroom. * The Fully Finished Basement Adds Valuable Living Space With A Versatile Room That Can Be Used As A Bedroom, Home Office, Or Recreation Area * The Professionally Landscaped Front Yard and the Fully Fenced Backyard Provide The Perfect Setting For Relaxation Or Outdoor Gatherings Under The Shade Of A Mature Tree * Conveniently Located Just Five Minutes To Highway 404 And Close To Parks, Top-Rated Schools, Shops, And Everyday Amenities. * This Is A Rare Opportunity To Own A Move-In Ready Home In One Of Newmarkets Most Sought-After Communities. (id:60626)
Century 21 Heritage Group Ltd.
103 Diana Way
Barrie, Ontario
Welcome home, to this beautifully maintained all-brick detached home in the sought-after Innis-Shore community of southeast Barrie, located within the zone for the citys top-ranking schools. Set on a quiet street with no sidewalk, this carpet-free home offers extra driveway space and backs onto a serene treed green space. The main floor features a welcoming foyer and living room, a separate family room open to the eat-in kitchen, a convenient laundry room with garage access, powder room bathroom, and a renovated white kitchen with quartz countertops. Upstairs, you'll find three generous size bedrooms with ample closet space. The primary bedroom includes two closets and a large ensuite with double sinks. The legal basement suite includes a private walk-up to the backyard, one bedroom, a full bathroom, and an open-concept living room and kitchen with quartz countertops. It is built to code with proper fire-rated drywall separation and safety features. This setup is perfect for extended family, multi-generational living, or rental income. Ideally located close to Barrie South GO Station and just a short drive to Friday Harbour Resort and Lake Simcoe. This is a smart move for families and investors alike. Kitchen renovation 2025, driveway sealing 2025, garage door opener 2025, furnace and AC 2022. (id:60626)
RE/MAX Crosstown Realty Inc.
100 - 23 Observatory Lane
Richmond Hill, Ontario
Are you ready to unlock incredible potential in one of Richmond Hill's most sought-after communities? Look no further than 23 Observatory Lane a fantastic townhouse opportunity perfectly positioned for growth, convenience, and an unparalleled lifestyle. This 3 bedroom townhouse, nestled in the heart of Richmond Hill, is a blank canvas awaiting your vision. Savvy investors looking to capitalize on strong demand, contractors looking for the next flip, or ambitious first-time buyers seeking to enter the market at an accessible price point and build equity by personalizing their dream home. Embrace an active outdoor lifestyle with beautiful parks surrounding the area, offering lush green spaces for leisurely walks, morning jogs, and playgrounds for the kids. You'll love the convenience of this address. Commuting is a breeze with exceptional public transit right on Yonge Street, offering immediate access to YRT buses and a short drive to GO Transit stations. Future subway extensions (YNSE) will only enhance this connectivity. Plus, everything you need is a short walk away, from Hillcrest mall grocery stores, and restaurants to all your daily amenities. Don't miss out on this rare chance to secure a property with endless possibilities in a prime Richmond Hill location. Whether you're looking to invest, renovate, or create your very first home, 23 Observatory Lane offers the perfect foundation. Act now don't last! (id:60626)
Royal LePage Signature Realty
67 Yu Boulevard
Waterford, Ontario
Welcome to 67 Yu Boulevard, a stunning bungalow located in the popular Yin Subdivision. This impressive home offers a plethora of amenities and is situated within an engaging community that provides numerous conveniences and opportunities for recreation. Wether it's paddle boarding at the Waterford Ponds or exploring the trails you won't fall short of activities to do! This beautiful home boasts three spacious bedrooms and three bathrooms spread across its generous 3000 square foot plus layout offering maximum living space. The open concept design enhances the sense of space and facilitates easy flow between rooms, making it perfect for entertaining or simply enjoying day-to-day life. The front room immediately catches your eye as you walk in where you can envision your Christmas tree for next year! The kitchen is a highlight of this home its stainless steel appliances, gorgeous cupboards, and a classic aesthetic, it is sure to inspire your culinary creativity when bringing friends and family together during the holidays. All living areas are carpet-free and flooded with natural light, creating an inviting atmosphere regardless of which room you are in. Additionally, this home features some unique attributes that set it apart from the rest. Fitness enthusiasts will appreciate the dedicated gym area big enough to work out with friends, while those who enjoy socializing will love the full bar in the basement. For outdoor entertainment options, look no further than the backyard which houses an in ground pool, hot tub, tiki bar, and playground set on astroturf for additional safety- presenting endless possibilities for fun times under the sun for all ages. This home presents a rare opportunity to acquire a property that flawlessly combines luxury living with practicality in one of Norfolk County's most sought-after locations. Its distinctive features both inside and out make it truly stand out as an exceptional place to call home. (id:60626)
Royal LePage Brant Realty
6 - 5266 General Road
Mississauga, Ontario
Excellent opportunity to buy Industrial Condo in the heart of highly coveted industrial submarket of Mississauga. Great access , excellent traffic circulation and ample parking. Close proximity to Dixie and Matheson intersection. The property offers quick and convenient access to Highway 401, retail amenities and public transit. Property tax budgeted at 1.69 per sq ft per year and Condo maintenance and management fees $3.11 per sq ft per year. (id:60626)
Kolt Realty Inc.
47228 Range Road 200
Rural Camrose County, Alberta
Stunning custom built acreage 3 miles north of Camrose. This impeccable home situated on over 12 acres is sure to impress. Boasting a bright and open floor plan that features expansive views of the property from every window. The main floor has an excellent kitchen with upgraded Kitchen Craft cabinetry, large island, dining area, wonderful family room and a formal dining area that could easily make a superb office. Off the kitchen is the functional laundry area and mud room that features in floor heat, an additional fridge/freezer combo, sink and full bathroom. Upstairs there are three bedrooms one of which is the primary bedroom with walk in closet, ensuite and upper deck that has sweeping views of the property. The basement is well laid out and only needs a few minor touches to be complete. Heated floors, wonderful family room, large bedroom and a full bathroom complete this space. Outside you'll notice the mature yard site, garden areas, wrap around deck and more. The secondary garage where the 3500 gallon water tanks are the perfect space for additional items. A recent addition to the property is the excellent heated wood shop with loft that could easily be redesigned for whatever you desire. R50 insulation, triple pane windows, brand new Navien on demand system, heated garage, heated shop, heated wood shop all on just over 12 acres within 5 minutes to Carmrose. Simply perfect! (id:60626)
Cir Realty
1402 - 5101 Dundas Street W
Toronto, Ontario
Welcome to Penthouse 2 at the The Elevation Condos - a stunning unit that offers a rare blend of urban convenience and peaceful comfort. The exclusive penthouse level with only 4 units per floor and serviced by 2 elevators. This bright and airy 3-bedroom, 2-washroom unit features an open-concept layout with walkout to an oversized balcony (38.62ft x 9.90ft) perfect for relaxing or entertaining. The primary bedroom boasts a walk-in closet, a private 3-piece ensuite, ceiling fan, and its own balcony access.The unit has remote-controlled window openers, central A/C, and forced air heating. Penthouse 2 comes with 1 underground parking space and 1 storage locker.Over 9 ft ceilings enhance the spacious feel. The pet-friendly building offers a vibrant and walkable neighbourhood lifestyle.Located just steps from Islington and Kipling subway stations, GO Transit, and Six Points Plaza, you're surrounded by everything you need: Walk to Farm Boy, Sobeys, Rabba, Shoppers Drug Mart. Across the street from restaurants, bars, banks, doctors, dentists, and convenience stores. Steps from Michael Power Park that has kids playground and splash pad. Just a 10-minute drive to Pearson Airport and Sherway Gardens Mall. Close to parks, top-rated schools, fitness studios (F45!), and vibrant local businesses. Live where city energy meets community charm this is the lifestyle upgrade you've been waiting for. (id:60626)
RE/MAX Garden City Realty Inc
65 Arthur Griffith Drive
Toronto, Ontario
WELCOME TO 65 ARTHUR GRIFFITH DR. THIS WELL MAINTAINED SOLID BRICK SEMI DETACHED BUNGALOW AWAITS YOU. THIS FAMILY HOME HAS BEEN LIVED IN AND LOVED FOR MANY WONDERFUL YEARS, NOW ITS YOUR OPPORTUNITY. EASY BASEMENT ACCESS FROM THE DRIVEWAY TO THE FINISHED BASEMENT HAS A GREAT SAME LEVEL FULL WALK OUT TO THE OVERSIZED BACKYARD. THIS SEPARATE LIVING AREA HAS A FULL KITCHEN , BATHROOM AND LIVING ROOM IS PERFECT FOR EXTENDED FAMILY OR RENTAL INCOME POTENTIAL. STEP UP ON THE OAK STAIRCASE TO THE MAIN FLOOR LIVING AREA AND YOU WILL FIND 3 WELL SIZED BEDROOMS, LIVING/DINING ROOMS WITH GLEAMING HARDWOOD FLOORS. A NICE SIZED KITCHEN WHICH HAS PLENTY OF ROOM FOR THE FAMILY. AFTER DINNER, STEP OUT TO THE COVERED BALCONY FOR SOME FRESH AIR AND RELAX. COME VISIT! (id:60626)
Right At Home Realty

