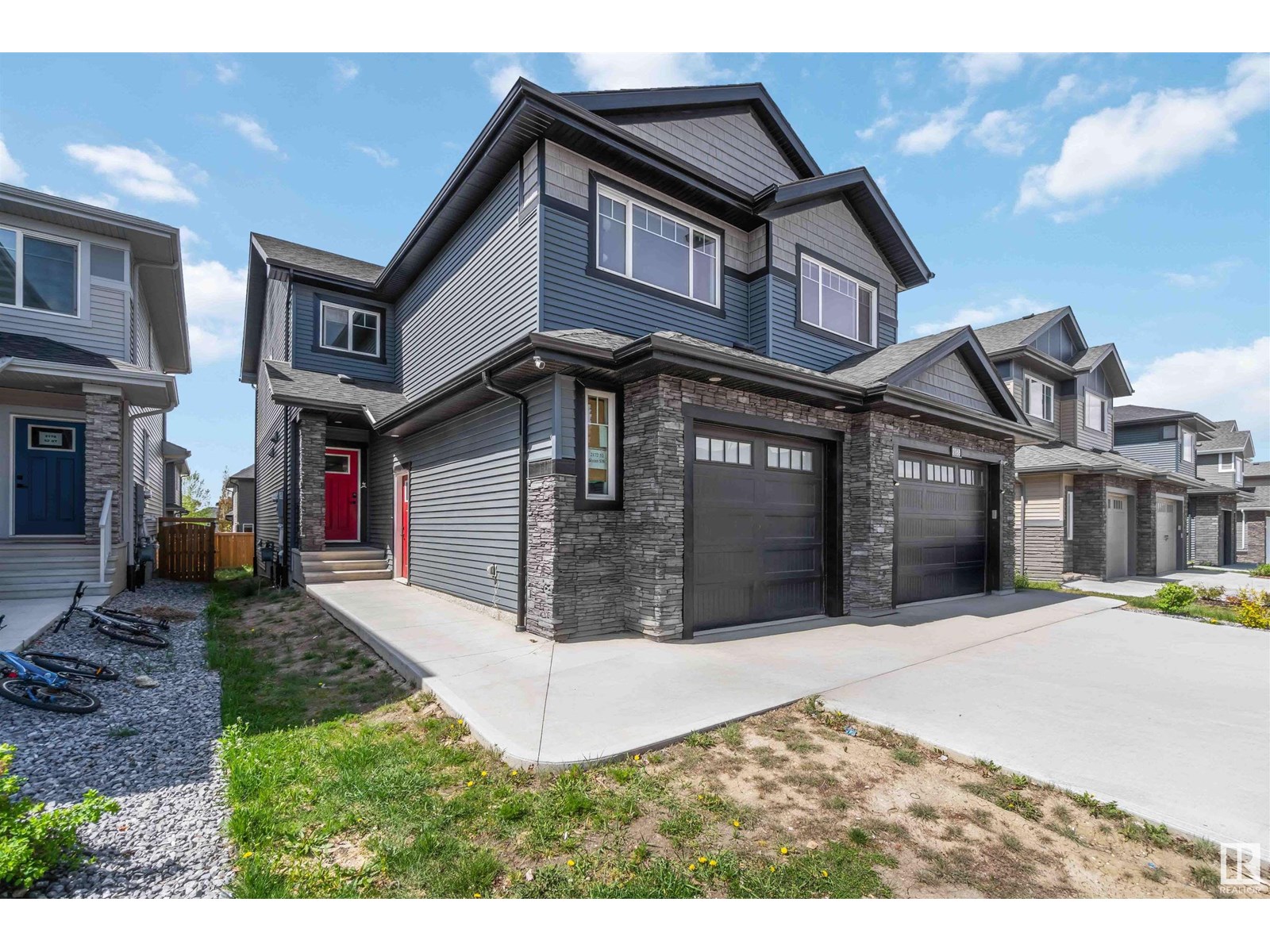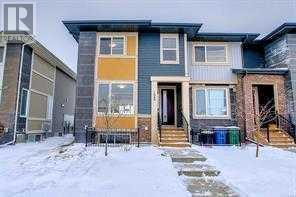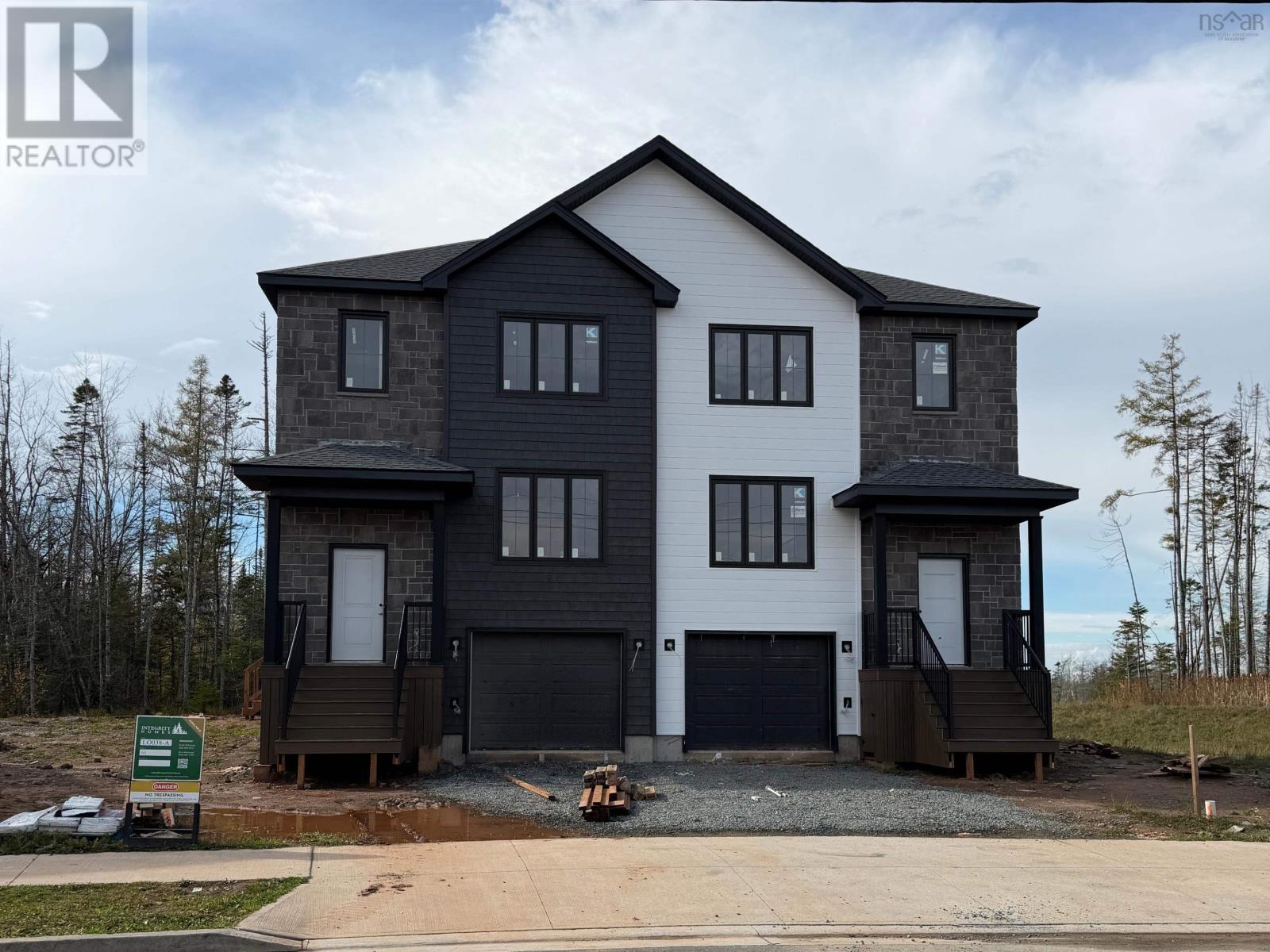2172 52 St Sw
Edmonton, Alberta
LEGAL SUITE HOME- Stunning 5-bedroom, 3.5-bath home located in the desirable Walker area! Over 2,600 sq ft of total living space, this beautifully designed property offers comfort, style, and functionality. The main floor features an open-concept layout with a spacious living room, a modern kitchen with quartz countertops, and a dining area perfect for family gatherings. Upstairs, you’ll find 4 generously sized bedrooms including a luxurious primary suite with a walk-in closet and ensuite. The basement hosts a 1-bedroom LEGAL SUITE with a separate entrance-ideal for rental income or extended family. Single Over sized attached garage, upper-floor laundry, and a landscaped backyard. Located close to schools, parks, shopping, and transit, this home is perfect for growing families or savvy investors. Don’t miss your chance to own this incredible home in one of Edmonton’s most vibrant communities! Some pictures are virtually staged (id:60626)
Liv Real Estate
75217, Range Road 164
High Prairie, Alberta
Welcome to your dream farmhouse retreat! This unique property features a one-of-a-kind layout with 9 spacious bedrooms and 3 bathrooms, perfect for large families or those seeking a peaceful getaway on the end of a dead-end road. On 13.05 acres of land, this home offers tranquility and convenience and is just 5 minutes from High Prairie. The heart of this home has a custom-designed kitchen featuring custom farmhouse cabinets that provide ample storage and a charming aesthetic. Enjoy cooking with high-quality stainless steel appliances that are both functional and stylish. Double wall ovens and a warming drawer that the cook of the house will appreciate. Relax and unwind on the south-facing front deck, perfect for soaking up the sun and enjoying stunning views of your property. Throughout the home, you’ll find pine doors and trim that enhance the rustic charm. Natural willow banisters add a unique touch to the interior. A newly renovated main floor bathroom with a luxurious steam shower. A whimsical touch with a playroom under the stairs and access from the main floor bedroom (too cute) A double attached garage with its own 2 piece bathroom. Experience the beauty of nature on your 13.05 acres, providing endless possibilities for outdoor activities, gardening, or simply enjoying the peace of country living. Properties like this are a rare find! Schedule your private showing today and experience the beauty and charm of this custom farmhouse retreat for yourself. Click the video link to see more. (id:60626)
Grassroots Realty Group - High Prairie
197 Snowy Owl Way Nw
Fort Mcmurray, Alberta
Welcome home! This Vis-star home is a gem and is perfect for a grown family or a family just starting out. Pride of ownership shines through with the original owners keeping the home in immaculate shape! Freshly painted in a neutral colour, makes it turn-key and ready to move in! The sellers will miss the office off the main entrance with a window overlooking the front street, the large foyer, the morning sun on the back deck, and the afternoon sun on the front covered porch! The natural light that fills the living room, dining room, and kitchen make the main floor a great place to hang out, watch a movie, and enjoy the natural gas fireplace throughout the fall/winter months! Upstairs, you'll find the laundry room, three bedrooms, one with a walk-in closet, a second bedroom and the primary bedroom with an ensuite, stand-alone shower, jetted tub, natural light, and a walk-in closet! The basement has roughed-in plumbing and awaits your ideas, the potential is there to make it what your family needs. The double-heated garage and parking pad with electrical outlet have room combined for 3 cars to park, with back lane access. The fully fenced yard, with gates to both the back lane and to the front yard, keeps pets and children in the yard with no worry of them getting out. The backyard deck has a gas hook-up for your BBQing needs. The foyer has plenty of room and the front main door closet has a bonus light switch for outdoor lights! Location, location. location, walking distance to schools, Tim Horton's or Starbucks for coffee, EVP for dinner, and so much more! Work at site.... north of Fort McMurray, it's a quick 2-minute drive to Confederation and onto the highway! Time to book your showing and make this your new home! (id:60626)
RE/MAX Connect
204 8497 Young Road, Chilliwack Proper South
Chilliwack, British Columbia
Our most popular air conditioned F1 2 Bed and Den is Move In Ready and yes you can bring your KING SIZE BED! Chilliwack's best value condos with 113 suites and 19 floor plans. No age restriction and pet friendly. Features include, Air Cond, Quartz Counters, 6 quality Appliances, King Size Bedrooms, Wide plank scratch resistant flooring, LED lighting, Window Blinds, Screens, 9' Ceilings, Glass Solarium Deck Enclosure, plus this one has a huge extended patio as limited common property for just this suite. Low strata fees, Fitness room, Pool Table, Ping Pong Table, Car wash and Vac, Extra Parking, Storage, EV Car Charge Available & Much More! Open House 12:00-4:00 weekends or by private appt. (id:60626)
Sutton Group-West Coast Realty (Abbotsford)
511 171 St Sw Sw
Edmonton, Alberta
Welcome to this STUNNING 2-storey home with CENTRAL A/C in the desirable community of Langdale. This home offers more than 2000 SQ FT of thoughtfully designed living space. The OPEN-CONCEPT main floor features a SPACIOUS living room, dining space, and a modern kitchen with floor-to-ceiling cabinetry, GRANITE countertops, S/S appliances, and a HUGE walk-through pantry. A LARGE DEN and a convenient 2pc bathroom complete the main level. The upper level offers 3 great sized bedrooms, 2 full bathrooms, UPSTAIRS LAUNDRY, and a GRAND bonus room with VAULTED CEILINGS. The primary bedroom includes a SPACIOUS walk-in closet and 5pc ENSUITE with soaker tub. The basement features 9’ CEILINGS and is ready for your personal touch. UPGRADES include NEW SHINGLES, LANDSCAPING, and a freshly LIFTED DRIVEWAY to your DOUBLE ATTACHED GARAGE. Enjoy the fully fenced backyard with a large deck, perfect for relaxing or entertaining. Close to schools, parks, shopping, and all amenities. (id:60626)
Real Broker
48 Franklin Drive Se
Calgary, Alberta
Tucked into the heart of the established Fairview community, this vibrant bungalow is more than a home—it’s a private sanctuary designed for wellness, entertaining, and inspired living. At its core lies a show-stopping, resort-style Endless Pool Fitness System—an $50,000+ investment in health and relaxation, complete with an underwater treadmill, hydromassage, illuminated waterfalls, and a state-of-the-art Bluetooth sound system. Surrounded by a lush backyard retreat, you’ll find a double garage, a whimsical tree house, and a gazebo perfect for lazy afternoons or lively gatherings. Inside, the main floor offers three bright and airy bedrooms, including a primary suite with its own laundry, all bathed in natural light from newer windows. The lower level invites creativity and flexibility with a spacious layout that includes a wet bar, additional laundry, and a large bedroom and living area—offering future potential for a legal suite, should you wish to explore it. Throughout the home, artistic flourishes and unexpected design details offer a touch of playful elegance, echoing the charm of a well-loved storybook. Ideally located just minutes from Heritage LRT Station, Chinook Centre, Heritage Park, and the Calgary Farmers’ Market, this home balances city convenience with the comfort of a peaceful, well-connected neighborhood. Whether you're soaking in the spa, hosting friends, or enjoying a quiet evening under the stars, this Fairview gem offers a lifestyle as rich and unique as its design. (id:60626)
Exp Realty
44 Densgrove Drive
St. Catharines, Ontario
Discover this beautiful 4-level backsplit in a desirable north-end location. The main level boasts an open-concept design with vinyl plank flooring throughout the living/dining area and kitchen. The updated kitchen features white cabinetry, an 8 ft island, a convenient pantry cabinet, a charming eating area with a bay window and bench, and stylish backsplash. This home offers 4 bedrooms and 2 washrooms. The rec room provides additional living space with updated carpeting. The side door is just off of the kitchen and leading to the patio for easy access to BBQ. Enjoy entertaining family and friends or just enjoy a peaceful afternoon in this inviting fenced backyard! Imagine playing cards in the screened-in gazebo (approx. 15'5" x 9'5") on the side patio (approx. 19'10" x 18'3"), or having a morning coffee on the back patio (approx. 23'5" x 13'). And there is still room to toss a ball! Backyard shed is equipped with hydro (approx. 13'7" x 13'10"). Spacious driveway is double wide and quite deep. The side entrance also leads to the lower level. Updates include vinyl windows (excluding the laundry room), a furnace (approx. 2022), and an on-demand water heater. Conveniently located close to Walker's Creek, shopping, and parks. A short drive will take you to Lake Ontario, the Waterfront Trail, and the Canal Parkway Trail, with easy access to the QEW. (id:60626)
Royal LePage NRC Realty
29 - 2031 Pennyroyal Street
London North, Ontario
Introducing #29-2031 Pennyroyal St, A 2-storey Freehold (Vacant Land Condo) Townhome with LOW fee! Very well-maintained, bright, beautiful Townhome offers 3 beds and 2 washrooms with an attached garage, is nestled in a quiet neighbourhood in Northeast London. The main floor boasts a large open concept design with living room, dining room, 2-piece bath, kitchen with gas stove, motion sensor under the cabinet lights, countertop, island with/ breakfast bar & patio doors leading to a fully fenced yard with deck backing onto a green space/ kids playground area. Single-car garage, Entrance from inside the home and to the back yard with stone finished driveway. The upper level offers a spacious primary bedroom with a walk-in closet & its 4pc Jack & Jill ensuite bath featuring vanity sinks with a Tub. Two additional generous-sized bedrooms and laundry is located on the 2nd floor for your convenience. The lower level with an egress window & roughed-in bath for future development presents a blank canvas, ready for your personal touch. Energy-efficient Tankless water heater. Unleash your creativity & create a custom living area that suits your specific needs. Situated near parks, trails, playgrounds, schools, and many more amenities, this townhome offers both comfort and convenience. 5 minutes to Massonville, 8 minutes to UWO, and a brand new Food Basic around the corner. Book your showing today before it's too late! (id:60626)
RE/MAX Centre City Realty Inc.
237 Cobblestone Gate Sw
Airdrie, Alberta
END UNIT, SIDE ENTRY TO BASEMENT. THIS HOME IS UNDER CONSTRUCTION, 4-5 MONTHS TO COMPLETION. DOUBLE DETACHED GARAGE, DECK, FENCED AND LANDSCAPED, NO CONDO FEES. PICTURES ARE OF SAME MODEL, NOT SUBJECT PROPERTY. Welcome to the "Glasgow" townhome, by Award winning, Master Builder, Douglas Homes Ltd. From the front covered porch, the entry opens onto the spacious great room with 9ft ceiling and gleaming hardwood floors throughout the main floor. The aspiring chef will appreciate the well planned "island" kitchen. From the upgraded 42 inch, soft close cabinets, to the gorgeous quartz countertops, everything is within easy reach. The sparkling stainless steel fridge, the glass top, self cleaning electric range, dishwasher, and over the range microwave/hoodfan are all just an arms length from the kitchen sink. Opposite side of the island, provides a convenient pantry, and desk with upper cabinet for all those recipe books you will collect. The spacious dining area features a large picture window looking out upon the back yard with room for the kids to play, with a rear entry door to the deck for those summer bbq's. Here also is a 2pc powder room for your guests convenience, and perhaps the kids hurried need. Upstairs includes 2 good sized secondary bedrooms, a 4pce bathroom with quartz vanity and tile floors, a convenient upstairs laundry, and a spacious primary bedroom with large upsized window and ensuite bath, with walk in shower, with glass front, tile floor and twin sinks and quartz vanity. The full basement provides rough in plumbing for a future bath, one window for future bedroom, and enough space remaining for a spacious future family room if you decide your family needs room to spread. All this in the desirable new subdivision Cobblestone Creek, with tennis courts, playgrounds, future school reserve, pathways and numerous green spaces, on the western edge of Airdrie, with wide open country side, and views to the west.Directions: (id:60626)
Maxwell Capital Realty
1780 25 St Nw
Edmonton, Alberta
Welcome to this beautifulhome in the sought-after community of Laurel! This home is thoughtfully designed for modern family living . The main floor is bright and inviting, featuring 9-ft ceilings, large windows for natural light, a modern kitchen and a generous island. You'll also find a bedroom and a full bathroom on the main level — perfect for elderly family members or guests. This also includes separate living and dining areas, a functional mudroom. Three spacious bedrooms upstairs and two full bathrooms, including a primary suite with a luxurious 4-piece ensuite and walk-in closet. A separate laundry area on the upper floor adds convenience. The FULLY FINISHED BASEMENT offers incredible flexibility with a SEPARATE ENTRANCE, two bedrooms, a full bathroom, a full kitchen, living area, and separate laundry. The home features a double detached garage. Located in the heart of Laurel — a family-friendly community with parks, schools, shopping, and the nearby Recreation Center. (id:60626)
Century 21 Smart Realty
7 Revie Close
Red Deer, Alberta
7 Revie Close is the kind of home where life just works—4 Bedrooms, 3 Bathrooms, 2,800+ Sq.Ft. of finished space, a Heated Double Attached Garage, Central A/C, Central Vac, and a stunning, fully landscaped yard that feels like your own private retreat. Located on a quiet, safe close in Rosedale Estates, this fully finished Bi-Level has all the features buyers are looking for: vaulted ceilings, hardwood floors, two gas fireplaces, underground sprinklers, and a brand-new hot water tank (2025). From top to bottom, it’s a home that offers both everyday function and timeless style. The main floor features hardwood floors, big windows, and a gas fireplace in the Living Room, with an open Dining space that leads right out to the back deck—ideal for morning coffees or evening get-togethers. The U-shaped Kitchen has everything you need: loads of cabinet space, corner pantry, peninsula for extra prep room, and a newer dishwasher. There’s even a main floor Office, perfect for tackling projects or setting up a creative space. Two Bedrooms up include the Primary with a fully updated Ensuite featuring a walk-in shower and dual vanity, plus another updated 4 Piece Bath for guests or daily use. Downstairs is set up for movie nights, game nights, and weekend hangouts. The huge Rec Room has a second gas fireplace and a bar, while two more Bedrooms, a 3 Piece Bath, and a Laundry Room round out the space. Step outside and fall in love with the yard—lush, private, and perfect for making the most of the season. A spacious upper deck, lower brick patio, and incredible landscaping with mature trees, shrubs, and blooming flowers create a peaceful setting to unwind or host friends. Fully fenced and backing onto a lane, it’s a backyard you’ll never want to leave. The location is just as appealing—walking distance to the Rosedale Rink and park, near transit stops, and offers quick access to 30th Avenue, Timberlands Plaza, and Clearview Market for everything you need, just minutes from your door. With a standout location and a layout that checks every box, this home makes it easy to settle in and start enjoying the good life. (id:60626)
RE/MAX Real Estate Central Alberta
L038a 41 Lew Crescent
Lantz, Nova Scotia
Welcome to The Haven by Integrity Homes, where modern design meets exceptional value. Located in the masterfully planned community of Kiln Creek in Lantz, East Hants, this stunning semi-detached home offers 2,169 square feet of thoughtfully designed living space. With 3 bedrooms, 3.5 bathrooms, and a single-car garage, this home is perfect for families or professionals seeking comfort and style.The open-concept main floor features a spacious eat-in kitchen, dining area, and two inviting living spaces, ideal for entertaining or cozy evenings at home. Upstairs, enjoy the tranquility of a generous primary suite complete with an elegant ensuite, alongside two additional bedrooms and ample storage space. The finished basement elevates this home further, offering a large recreation room, a full bathroom, and a bright lookout basement with windows that let in abundant natural light. Set in the flourishing Kiln Creek community, residents enjoy scenic surroundings, walking trails, and a prime location just 25 minutes from Dartmouth Crossing and a quick 2-minute drive to Highway 102 via Exit 8A. Whether youre starting fresh or settling into a forever home, The Haven promises a lifestyle of comfort, convenience, and timeless charm. (id:60626)
Royal LePage Atlantic (Enfield)
















