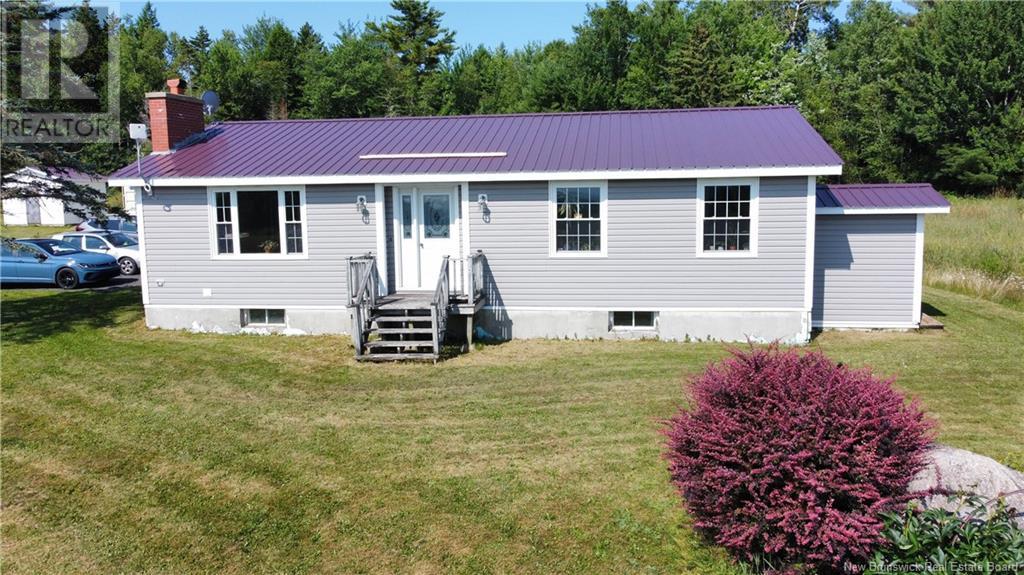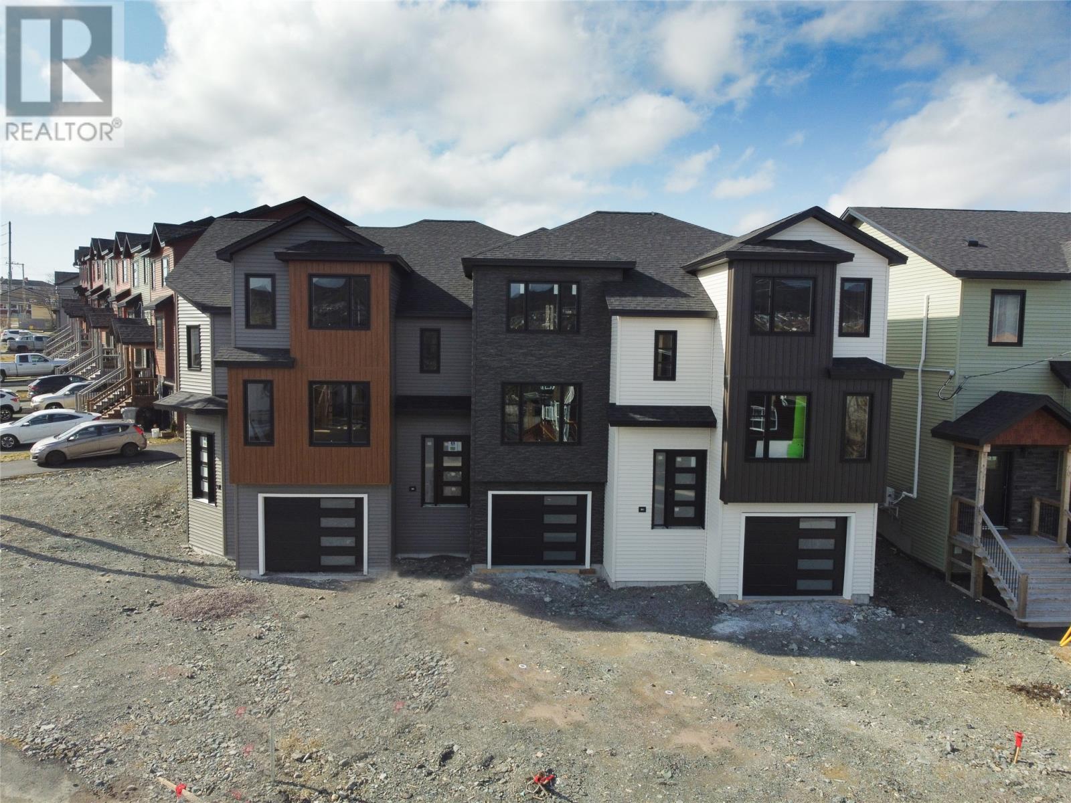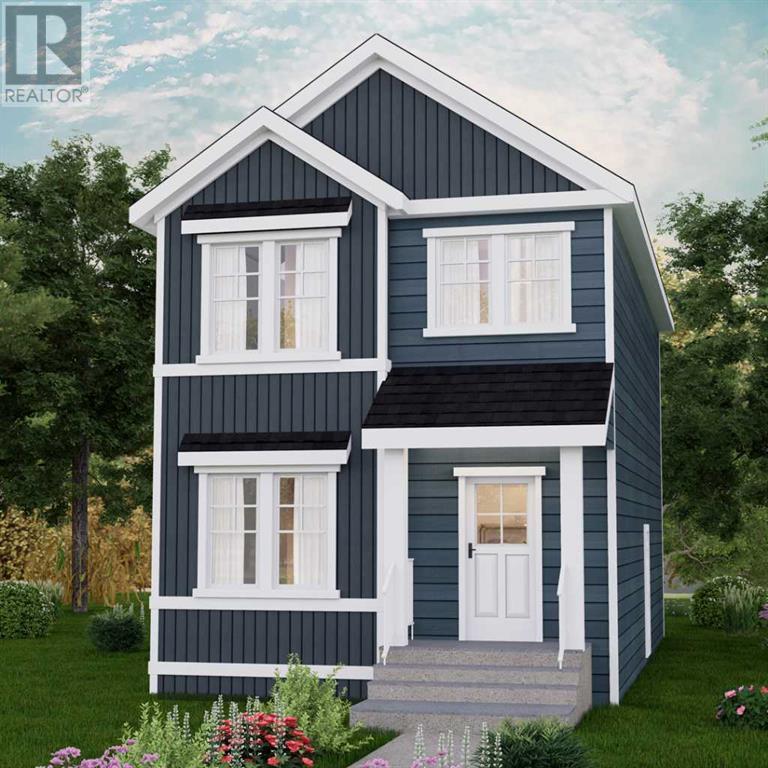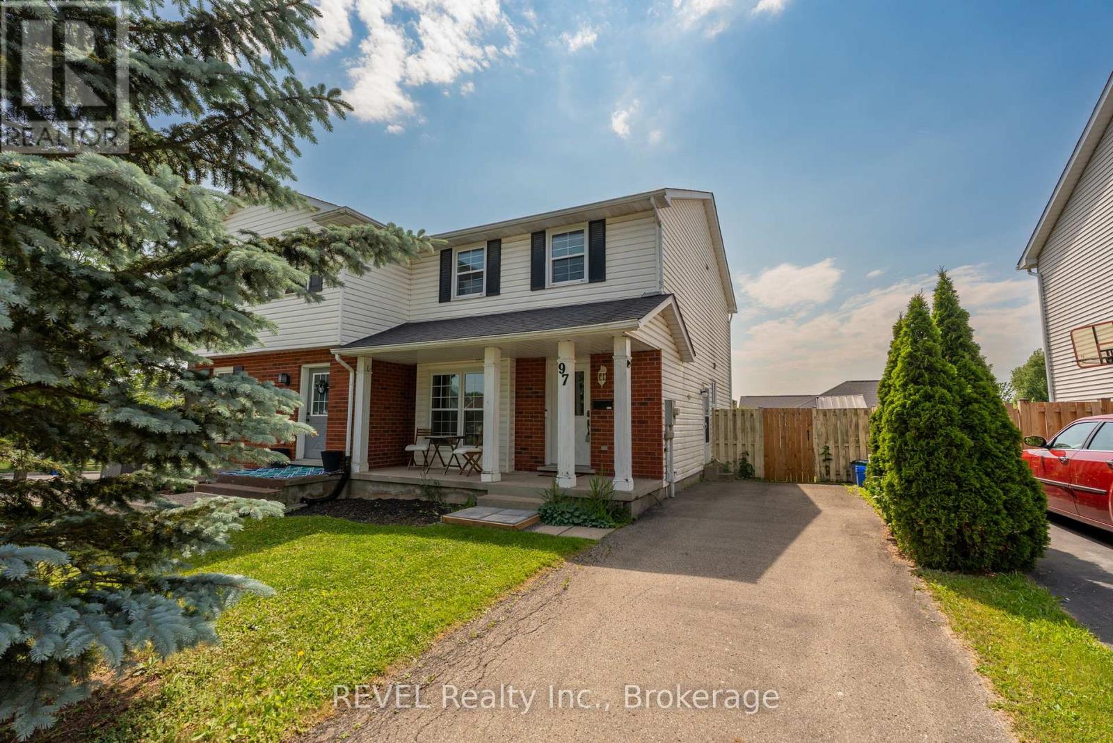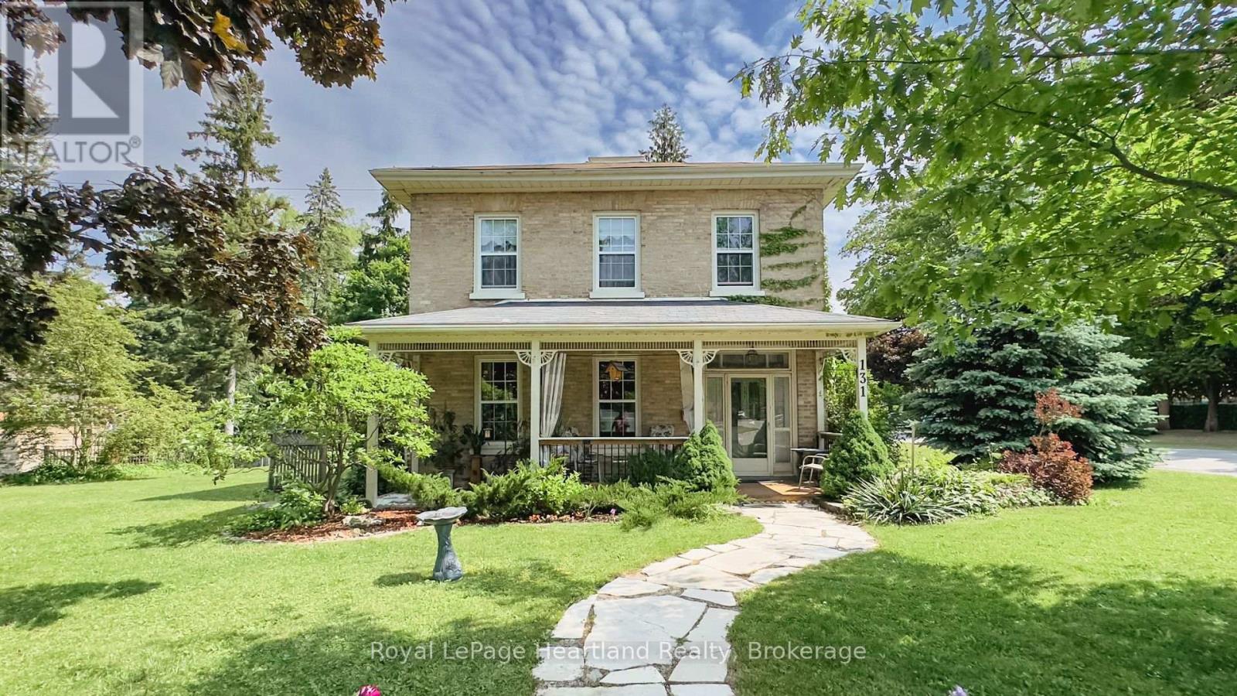420 Confederation Street
Sarnia, Ontario
Welcome to this fully renovated duplex, an outstanding investment opportunity with all the work already done for you. Updates in the last 4 years include new siding, roof, windows, plumbing, electical, fireproof doors, insulation, hardwood flooring, a concrete driveway, furnace, and hot water tank.Both units feature modern kitchens and updated bathrooms, ensuring a stylish and comfortable living space for tenants.With tenants already paying market value rent, this property offers strong cash flow potential from day one. Whether you're looking to expand your rental portfolio or live in one unit while renting the other, this is a low-maintenance, high return opportunity you don't want to miss. (id:60626)
Initia Real Estate (Ontario) Ltd.
5 Calcott Court
Thorold, Ontario
Yours to discover. This versatile family home features a self contained 2 bedroom in law set up or 4 bedrooms, 2 kitchens2 bath family home. Separate side entrance, fully finished lower level with private living quarters featuring a full size kitchen ,large living area, 4 pce. bath with tub & shower Great for extended family or additional income for the owner to help out with the bills. Lower basement bedrooms have egress windows and fully integrated sprinkler system for added safety. Great for family & students. Upper level is a separate 2 bedroom, large living & dining area, galley kitchen with upgrade cabinets & counter tops. Extra bonus main floor laundry with coin machines servicing both units. Short bus ride to Brock University. convenient location, public transit and direct routes to Brock . Along for easy access to major highways, shopping, schools & more make this a fantastic opportunity for family investment & more. Bonus Updated furnace 2025, Central air 2024, updated soffits facia & siding2024, updated kitchen cabinets & laminate flooring. ESA certificate 2019. previously most update d windows, shingles 2019, A truly great Property. Don't let this one get away (id:60626)
RE/MAX Garden City Realty Inc
12 Norwood Road
Gagetown, New Brunswick
Welcome to 12 Norwood Road a 35.8-acre hobby farm in the heart of historic Gagetown! Perfect for horse lovers or anyone craving country space, this property features a 3-bed, 1.5-bath bungalow with a walkout, double garage with 220 outlet, and two ductless heat pumps. Built in 2018, two top-quality barns (26x36 and 36x18+18x18) are wired, insulated, plumbed, and sit on concrete slabs. With six utility doors, lofts, hemlock interiors, and room for five draft horse stalls, theyre ready for serious use. There are pastures (steaks are in just need to add fencing) (approx ~8 acres), plus ~22 acres of mature hardwood, two natural springs, and a drilled well with new pump (2019). Septic was replaced in 2015( information provided from previous owners). All four main buildings have metal roofs. An ATV trail runs along the property edge. Just 4 minutes to groceries, gas, restaurants, marina, post office, K-8 school, medical clinic, and more. Only 30 mins to Oromocto/CFB Gagetown, 40 mins to Fredericton Airport, 1 hr to Saint John, and 1 hr 15 mins to Moncton. Peaceful, practical, and perfectly located this ones a rare find! (id:60626)
RE/MAX East Coast Elite Realty
74 Beaumont Street
St. John's, Newfoundland & Labrador
Welcome to 74 Beaumont Street, an exceptional brand new townhome in the heart of St. John’s! This modern residence boasts a unique design and thoughtful layout, offering the perfect balance of style and function. Step inside to find a bright and open-concept main floor with large windows that fill the space with natural light. The main living area flows seamlessly into a contemporary kitchen featuring sleek cabinetry, a center island, and modern fixtures—ideal for hosting guests or enjoying cozy nights at home. This home offers 3 spacious bedrooms and 2.5 bathrooms, including a luxurious primary suite complete with a private ensuite bath. Energy efficiency is front and center in this build, designed to minimize your environmental footprint while saving on monthly utilities. Downstairs, a fully finished basement provides additional living space that’s perfect for a rec room, home gym, or home office. Enjoy the convenience of an in-house garage with interior access, along with extra storage options. Located just minutes from downtown St. John's, with easy access to schools, shopping, and public transit, this townhome delivers both comfort and convenience. Whether you're a first-time homebuyer, busy professional, or investor, this property checks all the boxes. Stylish, smart, and turnkey —74 Beaumont Street is your next chapter in modern living! (id:60626)
Exp Realty
23 Appaloosa Way
Cochrane, Alberta
Home awaits in one of Cochrane's newest communities, Heartland! With tree-lined streets, mountain views, parks and pathways and naturalized amenities, you can have it all! The exquisite 'Deacon' offers the perfect blend of comfort and style. Spanning approx. 1613 SQFT, this home offers a SIDE ENTRANCE, thoughtfully designed layout and modern features. As you step inside, you'll be greeted by an inviting open concept main floor that seamlessly integrates the living, dining, and kitchen areas. Abundant natural light flowing through large windows highlights the elegant laminate and vinyl flooring, creating a warm atmosphere for daily living and entertaining. Upstairs, you'll find a bonus room + 3 bedrooms that provide comfortable retreats for the entire family. The primary bedroom is a true oasis, complete with an en-suite bathroom for added convenience. **PLEASE NOTE** PICTURES ARE OF SHOW HOME; ACTUAL HOME, PLANS, FIXTURES, AND FINISHES MAY VARY AND ARE SUBJECT TO CHANGE WITHOUT NOTICE. (id:60626)
Century 21 All Stars Realty Ltd.
102 Royal Street
St. Albert, Alberta
The Baci model welcomes you with a spacious foyer and mudroom, leading into an open-concept kitchen, nook, and living room with soaring ceilings and a striking open-to-above design. A built-in pantry and central island enhance the kitchen's functionality, perfect for everyday living and entertaining. Upstairs features two secondary bedrooms, a laundry closet with sink, and a serene primary suite with double sinks, tiled shower, and a walk-in closet. Backing onto Morgan Park, this home offers privacy and scenic views of the historic grain elevators. (id:60626)
Sterling Real Estate
1103, 530 12 Avenue Sw
Calgary, Alberta
Beautifully RENOVATED, this exquisite 2-bedroom, 2-bathroom apartment in the highly sought-after Castello building seamlessly combines style and comfort. The entire unit features LUXURY VINYL PLANK flooring, offering a sleek and modern aesthetic. The kitchen boasts elegant white cabinets, QUARTZ countertops, and a deep blue island equipped with a built-in wine fridge, all paired with premium stainless steel appliances, including a MIELE range and dishwasher. The master suite with an upgraded ensuite bathroom featuring new stone countertops on the updated vanity, a stylish backsplash, and refined new tile work in the shower. The walk-in closet is outfitted with custom California Closets, offering ample storage space. The second bedroom is equally versatile, equipped with California Closets and a Murphy bed, allowing for easy transformation from a flex space to a guest room. The second full bathroom has also been beautifully revamped with marble and tile finishes. Additional upgrades include Miele Washer & Dryer (2019), MOTORIZED Hunter Douglas blinds (/w remote control), and updated lighting and switches throughout. The private BALCONY provides breathtaking views of the CALGARY TOWER, an ideal spot for relaxing by the fire on warm summer nights. The Castello Building also offers residents a Concierge, Gym, and Car Wash, along with TITLED PARKING and TITLED STORAGE for your convenience. This residence becomes a complete package – a stylish, functional, and well-equipped haven in the heart of downtown Calgary. (id:60626)
Homecare Realty Ltd.
97 Aquador Drive
Welland, Ontario
Welcome home to 97 Aquador Drive located in the beautiful City of Welland! This incredible two storey, semi detached home features 3 bedrooms and 1 1/2 bathrooms. Situated in a quiet, north end neighbourhood and close to many great schools, parks and amenities. You are going to love the curb appeal and gorgeous muntin bar windows. A large covered front porch awaits that is perfect for your morning coffee as you watch the sunrise! As you enter you will be amazed at all of the space. A functional floor plan provides plenty of room for everything. The main floor consists of an open concept living/dining area that are very warm and welcoming. A chefs kitchen with newer appliances including gas stove, plenty of counter top space for prepping family dinners and sliding doors that lead outside to your large private deck with gas BBQ hook up perfect for those grilling enthusiasts. Finishing off this floor is a convenient half bathroom. Upstairs you will find the homes tastefully updated full bathroom. There are two generous sized bedrooms that are currently set up as home offices and the massive primary bedroom that can easily fit a king sized bed. This home also offers a separate side entrance that leads directly to the homes unfinished basement with poured concrete foundation. Roughed in plumbing gives you the option to add a third bathroom. This space is just waiting for your finishing touches! A massive backyard finishes off the tour with a surprisingly large backyard for a semi detached home. You'll find a storage shed, raised garden boxes, fire pit area and plenty of greenspace. This home checks so many boxes and more. This could be just what you have been looking for! (id:60626)
Revel Realty Inc.
1235 El Camino Street
Ottawa, Ontario
BUY AND HOLD OR START DIGGING IN THIS MILLION DOLLAR NEIGHBORHOOD!! One of the last opportunities to secure a lot in this fabulous enclave of high end homes with trails, lakes and parks at your doorstep. Enjoy the cozy, country feel of Greely while being just minutes to the the new Hard Rock, 15kms to the airport and 25kms to downtown. Stunning estate style homes in every direction, this is a fabulous community to call home. (id:60626)
Coldwell Banker First Ottawa Realty
131 Rattenbury Street E
Central Huron, Ontario
--Timeless Yellow Brick Century Home on a Corner Lot Full of Charm, Character, and Curb Appeal! Step into the warmth and elegance of this beautifully preserved yellow brick home, nestled on a picturesque corner lot that's sure to catch your eye. Bursting with charm and history, this century home has been lovingly maintained and offers the perfect blend of classic character and modern comfort. As you enter through the front door, you're greeted by soaring ceilings, an inviting traditional layout, and expansive living and dining spaces, ideal for hosting family gatherings and entertaining friends. Sunlight floods the home through oversized, updated windows, while a cozy gas fireplace adds warmth and ambiance to the great room. The functional eat-in kitchen is perfect for everyday living, and just off the kitchen is a spacious mudroom/laundry room - an ideal drop zone for kids, pets, and busy family life. Upstairs, you'll find four generously sized bedrooms and two additional bathrooms, offering plenty of space for a growing family or overnight guests. Whether you're working from home or simply looking for extra room, this layout provides incredible versatility. Outside, hobbyists and nature lovers alike will appreciate the detached garage/shop currently set up with a workout space and still offering room for tools, toys, or creative projects. This home is so close to the lake that after-dinner drives are easy - take a short trip to nearby Goderich or Bayfield, grab an ice cream from Willies Burger Bar, and enjoy one of Lake Hurons world-famous sunsets. With the perks of close-by beach towns, you'll love the lifestyle this home has to offer. Don't miss your chance to make it yours, book your private showing today! (id:60626)
Royal LePage Heartland Realty
66 Fulmar Close
Sylvan Lake, Alberta
Beautiful 4-Bedroom Bi-Level with Walkout Basement & Entertainer’s Dream Yard!Welcome to this impeccably maintained 4-bedroom, 3-bathroom bi-level home that offers the perfect blend of space, function, and versatility. With a fully developed walkout basement and second kitchen, this property is ideal for large families or those who love to host and entertain.Step inside to discover a bright, open main floor with spacious living and dining areas, a well-appointed kitchen, and three generous bedrooms, including a primary suite with ensuite. The lower level features a full second kitchen, a large fourth bedroom, full bathroom, and its own walkout entrance—perfect for live-in adults or extended family.Outside, the backyard is an entertainer’s paradise, complete with expansive upper and lower decks and direct yard access from both levels. Whether you're hosting summer BBQs or enjoying quiet evenings, this outdoor space is designed for making memories.To top it all off, this home is clean, move-in ready, and located just a short walk from Fox Run School, making it a perfect choice for families with school-aged children.Don't miss your chance to own a home that offers space, flexibility, and an incredible lifestyle both inside and out! (id:60626)
Royal LePage Network Realty Corp.
701 - 509 Dundas Street W
Oakville, Ontario
Welcome to a beautiful sparkling clean open concept one bedroom + one bathroom modern apartment in Dunwest Condo. Located in an outstanding Greenpark development in North Oakville. Entertainers delight state-of-the-art kitchen with ample cupboards, stainless steel appliances, and centre island. Living room walkout to a private balcony and spectacular western sunset views. Huge windows, 9 foot ceiling, vacant and ready to move in. Private parking space and locker conveniently located near elevators and stairs. Building amenities are first class and include fully loaded gym, games room with billiards table, media room, work stations, party room, security guard, and sun-drenched rooftop deck. Adjacent to an incredible mall that features almost any amenity you need, including grocery store, bank, health services, coffee shop and much more. Only a short jaunt to the Oakville Hospital, and easy access to all major highways and transit routes. (id:60626)
Royal LePage Realty Plus



