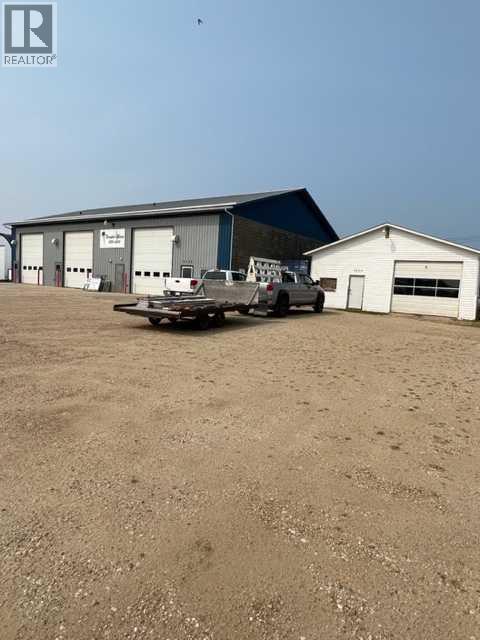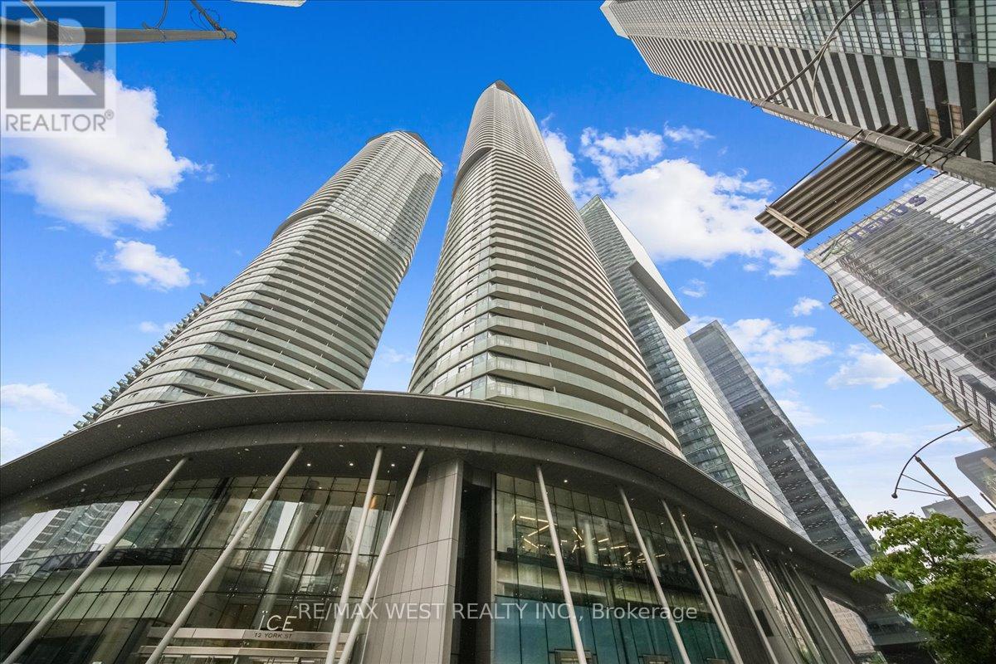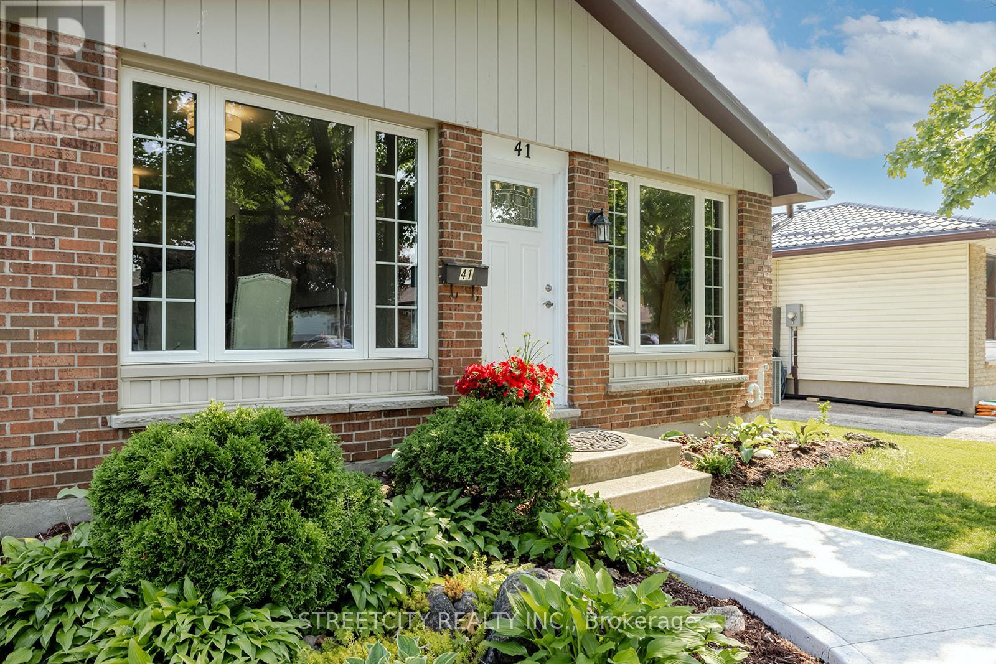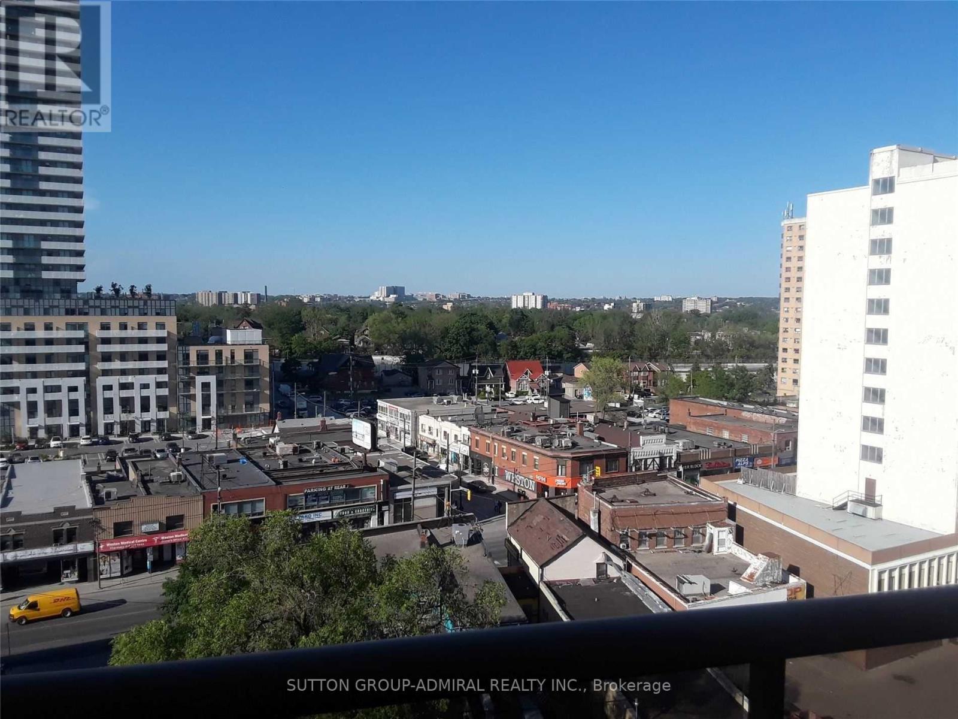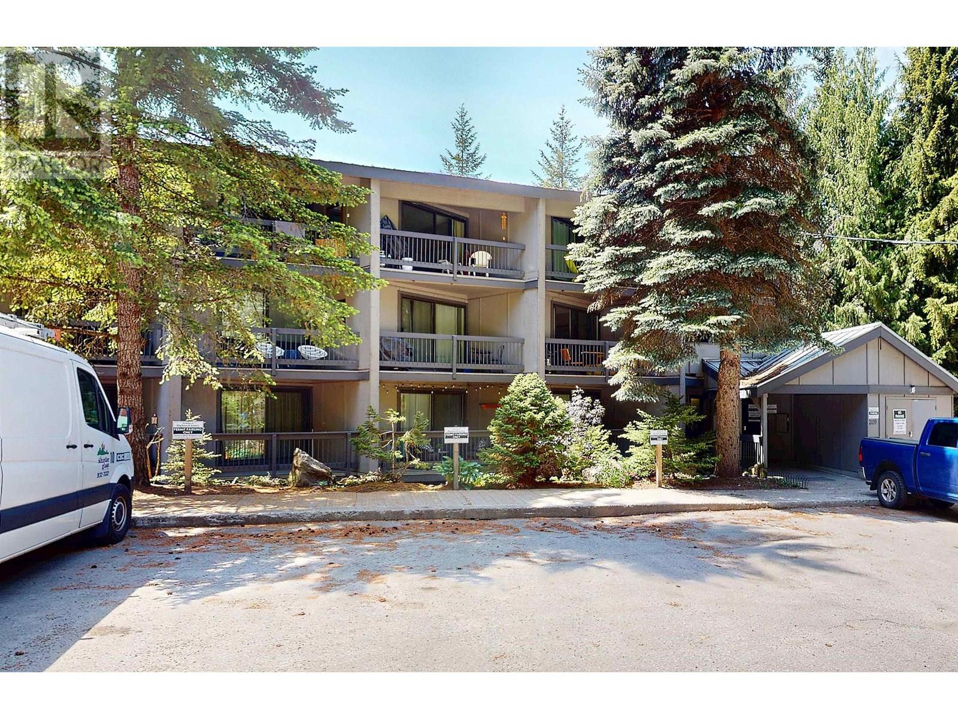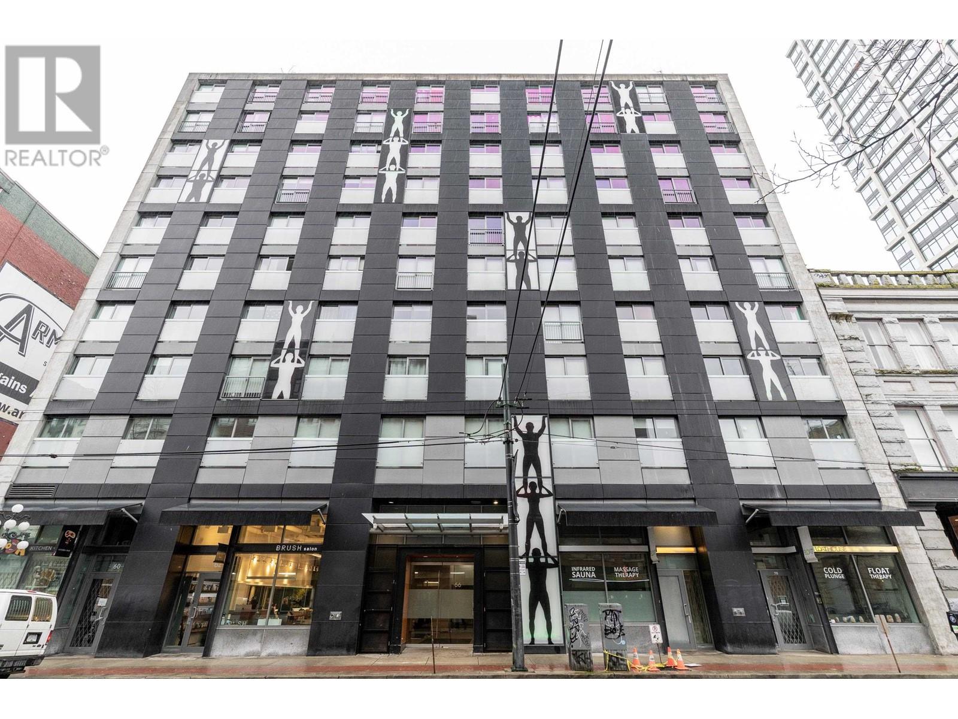5128 Main Street
Swan Hills, Alberta
3 Bay shop with office space, lots of parking space and an opportunity to buy the next 2 parcels which includes another 1,600 square foot shop and $10,000 yearly revenue from the tower. (id:60626)
Exit Realty Results
51 Applewood Drive Se
Calgary, Alberta
INVESTOR/FLIPPER ATTENTION ! | 5 BEDS, 2.5 BATHS | 1 SINGLE GARAGE, 1 DOUBLE TANDEM GARAGE DETACHED | RV PARKING, CONCRETE PAD | NEWER FURNACE, HOT WATER TANK | Welcome to 51 Applewood Drive SE – Comfort, Space & Location!This charming home in the heart of Applewood Park is the perfect blend of functionality and potential. Step into a sunlit living room with large front windows, seamlessly flowing into the dining area and a well-appointed kitchen with spacious cabinetry and quartz countertop. The upper level includes three generously sized bedrooms and a full 4-piece bathroom—perfect for family living. Versatile Lower Level: The basement is finished with 2 good sized bedroom and another washroom, adding more space for another family. The house comes with one attached garage and another detached garage in the back, providing lots of space for parking or storage. Situated directly across from a serene park, residents can relish in the tranquility and green space views. The home is just minutes away from East Hills Shopping Centre, featuring Costco, Walmart, and Cineplex, ensuring all your shopping and entertainment needs are met. Easy access to major routes like Stoney Trail, 68th Street SE, and 17th Avenue SE makes commuting a breeze. Don't miss out on this fantastic opportunity to own a piece of Applewood Park. Schedule your viewing today and envision the possibilities! (id:60626)
Cir Realty
43 Markland Avenue
Prince Edward County, Ontario
Welcome to unparalleled modern living in the heart of Picton, Wine Country! This stunning, never-lived-in 3-bedroom, 3-bathroom townhome offers a sophisticated and sun-drenched retreat across three spacious stories. The open-concept design flows seamlessly, anchored by an eat-in kitchen featuring a large island, crisp white shaker cabinets, and a versatile neutral color palette. Imagine starting your day on the covered balcony, savoring your coffee amidst the promise of adventure, or unwinding with a glass of local wine. Just steps from your door, discover the marina, harbourfront, Sandbanks Provincial Park, and a network of scenic trails. A leisurely stroll brings you to downtown Picton's charming shops and exceptional dining. With the ease of low-maintenance living, a single-car garage and convenient storage room, this is more than just a home it's a lifestyle. **Embrace the opportunity to own this exceptional property. Simply Must Be Seen! Some photos are digitally staged. (id:60626)
RE/MAX West Realty Inc.
822 - 1100 Sheppard Avenue W
Toronto, Ontario
Don't miss out on this opportunity for a BRAND NEW, never lived in, 1+Den unit at WestLineCondos! The unit features large windows and built in appliances with lots of functionalspace. The building includes exceptional amenities including a Full Gym, Lounge with Bar, Co-Working Space, Children's Playroom, Pet Spa, Automated Parcel Room and a Rooftop Terrace withBBQ. Access to TTC is quick with a bus stop in front of your door. Sheppard West Station,Allen Road and the 401 are minutes away. Yorkdale Mall and York University is a short commutewith any method of transport you choose. Sold with FULL Tarion Warranty. (id:60626)
Century 21 Atria Realty Inc.
512 - 14 York Street
Toronto, Ontario
Generous sized 1 Bed + Den Unit with gorgeous premium finishes ! 546 sq ft ! Plus a large Balcony to enjoy extra outdoor living space. This unit boasts stunning east and south-facing views, both Lake and City. The perfect layout is ideal for enjoying serene living while working from home, as well as entertaining friends and family. Short walk to Union Station/CN Tower/Rogers Center/Aquarium, 5min walk to lakeshore/Scotiabank Arena, to Longo's and LCBO, Direct Access to PATH, walking distance to ALL the major attractions, Financial district! One locker is included. Short term rental allowed! Think FIFA World Cup 2026 and ALL the Events/Concerts/Sports matches that occur every year. Great potential for making extra Income. Building Amenities offer Gym, Pool, Party Room, BBQ Roof top, Massage rooms, & Lounge. All Furniture and kitchenware can be negotiated for a turn key opportunity !Do not miss it! (id:60626)
RE/MAX West Realty Inc.
41 Fennell Crescent
London South, Ontario
Welcome to this Beautiful Four-Level Backsplit in White Oaks! Step into this bright and spacious home where modern updates meet comfortable living. The main level features an open-concept living room with updated flooring, fresh paint, stylish pot lights, and a kitchen with new countertops and a new dishwasher that opens to a generous eat-in dinetteperfect for family meals and entertaining. The upper level boasts three well-sized bedrooms and a 3-piece bathroom, complete with a soaking tub and modern surround. On the lower level, you'll find a large family room with a cozy fireplace, a convenient two-piece bathroom, and space to add an additional bedroom if desired. There's also a versatile bonus room ideal as a den, office, or hobby space. The fourth level offers a laundry area and abundant storage options, making organization a breeze. Recent Updates Include: New Flooring on main and upper floors, Fresh Paint, Updated Electrical Panel, Dacora switches and light fixtures, New Dishwasher, Roof Shingles (2019), Furnace & Central A/C (2024), Windows are updated, and Front Entrance Door. Located in the heart of White Oaks, this home offers easy access to groceries, top-rated schools, shopping, Parks and Highway 401everything you need, right at your doorstep! Book your private tour today. (id:60626)
Streetcity Realty Inc.
1103 - 2088 Lawrence Avenue W
Toronto, Ontario
Beautiful Penthouse W/ High Cathedral Ceilings Unobstructed View, Only 4 Units On This Floor, Great Floor Plan, Modern Decor, Laminate Floors Throughout, Huge Master Bdrom W/ Bay Window, Very Large W/I Closet+ Extra Rack Space. Tons Of Natural Light, And Two Parking Spots!!! (id:60626)
Sutton Group-Admiral Realty Inc.
8920 92 Av
Fort Saskatchewan, Alberta
Fully Renovated Bungalow with Legal Suite – Pineview, Fort Saskatchewan This stunning bungalow delivers top-to-bottom quality, thoughtful upgrades, and a fully permitted legal suite, all on a huge lot in Fort Saskatchewan’s desirable Pineview neighborhood. The main floor features fresh paint throughout, brand new vinyl plank flooring, a spacious open-concept kitchen with quartz island, new appliances, and main floor laundry. The legal basement suite has a separate entrance, its own laundry, a brand new dishwasher, and a custom tiled shower in a newly finished bathroom. The basement floor was leveled, and each room is outfitted with baseboard heaters and individual thermostats. The suite also includes an HRV system, egress window, and is fully permitted and inspected for peace of mind. More features: New vinyl flooring up and down. Spray foam rim joists. Soundproofed basement (Safe’n’Sound, resilient channel, capped ducts). Triple-pane LUX windows, new siding, central A/C, backflow valve. (id:60626)
Comfree
211 2109 Whistler Road
Whistler, British Columbia
Bright and practical studio apartment just a short walk to the Creekside Gondola, and all the shops and restaurants of Franz's Trail. Filled with natural light, this fully equipped unit features a private balcony, full kitchen, and is turn-key ready. Flexible zoning permits unlimited personal use, with the option of both long-term and short-term rentals, including Airbnb. The unit has a secure private bike storage locker and ski locker. No GST. Call today for more information! (id:60626)
Whistler Real Estate Company Limited
203 66 W Cordova Street
Vancouver, British Columbia
Experience the downtown lifestyle at 66 CORDOVA by Westbank! This 548 square ft 1bed 1bath home in historic Gastown features a rare 232 square ft patio, open layout with lots of natural light. Steps from transit, Seabus, Crab Park, VFS, VCC & SFU. The building offers a rooftop patio with 360° mountain & ocean views, BBQ area, gym, lounge, bike room. In-suite laundry & storage locker. No parking. Pet & rental friendly w/restrictions. Walk to pubs, restaurants & cafes! (id:60626)
Century 21 In Town Realty
503 - 80 Horseshoe Boulevard
Oro-Medonte, Ontario
EXPERIENCE THE BEST OF HORSESHOE VALLEY LIVING! Experience year-round adventure and luxury living in this spectacular top-floor penthouse suite, perfectly situated in Horseshoe Valley! With nearly 1,200 sq. ft. of spacious living space and high ceilings throughout, this home is ideal for those seeking both comfort and excitement. Just moments away from restaurants, Vetta Nordic Spa, and a wide range of outdoor activities like skiing, snowboarding, golf, kayaking, and more, this location offers something for everyone. Enjoy breathtaking views of the slopes from your private balcony, accessible from both the living room and the large primary bedroom, where you can also listen to live music from the concerts at Horseshoe. The suite comes fully furnished with modern and tasteful furnishings. The chef-inspired kitchen features dark-toned cabinetry, high-end appliances, granite countertops, a stylish tile backsplash, and plenty of cabinet space for all your kitchen essentials. The elegant living room boasts a two-sided fireplace, creating a cozy ambiance, and is complemented by a modern chandelier. The spacious interior offers two generously sized bedrooms plus a den with a pullout couch, with the large primary bedroom including a walk-in closet and an ensuite featuring double sinks, a glass-walled shower, and a linen closet for extra storage. Additional features include an in-suite washer and dryer, a storage locker for skis, snowboards, bikes, and more, and condo fees that cover water, gas, parking, common elements, and insurance. Amenities include indoor and outdoor pools, a sauna, a shared beach, a communal waterfront area, an exercise room, and visitor parking. Plus, Horseshoe Valley offers a rental program that makes it easy for vacationers and skiers to rent your unit. Dont miss out on the opportunity to own this incredible penthouse suite, your perfect year-round retreat in Horseshoe Valley, where adventure awaits! (id:60626)
RE/MAX Hallmark Peggy Hill Group Realty
100 Copperfield Rise Se
Calgary, Alberta
Welcome to this fully developed bi-level in the heart of Copperfield. This home blends family-friendly design with unbeatable value. Soaring vaulted ceilings and large windows create an airy, inviting main floor where the open-concept living area flows seamlessly into a bright kitchen with a centre island, raised breakfast bar, corner pantry, and light maple cabinetry. The dining space is ideal for everyday meals or weekend gatherings. The spacious primary bedroom features a walk-in closet, 4-piece ensuite, and great natural light, while a second bedroom and full bath complete the upper level. Downstairs offers even more room to grow — with a cozy family room featuring a gas fireplace, a French-door den perfect for a home office or playroom, a sunny third bedroom with walk-in closet, a third full bath, and laundry/furnace room. Enjoy sunny summer days in the private, low-maintenance backyard with a large deck, storage shed, and double detached garage. Located steps from parks, schools, and shopping, this home is move-in ready! (id:60626)
RE/MAX First

