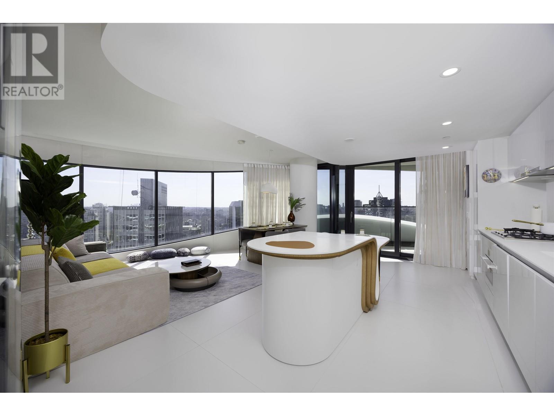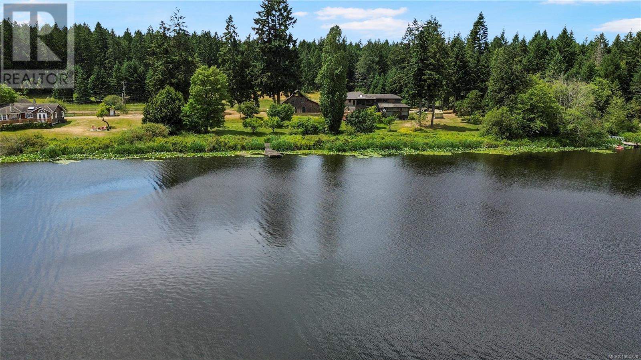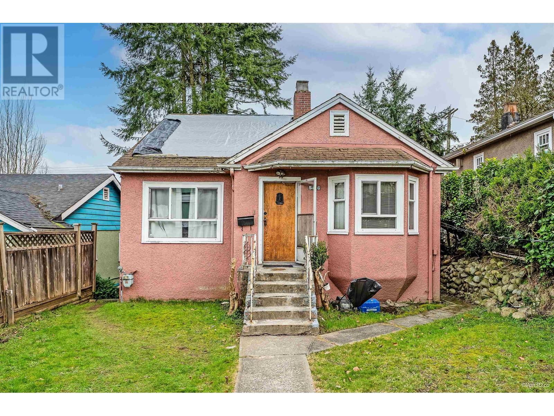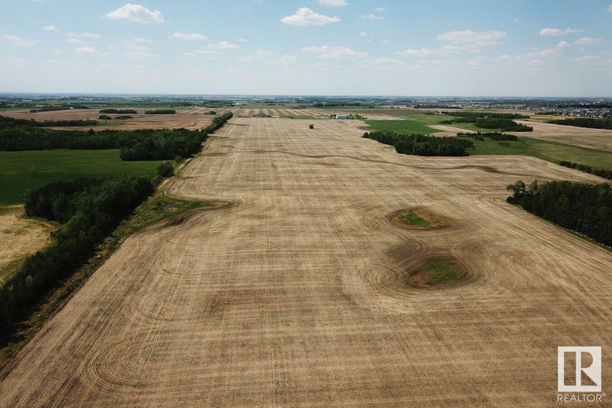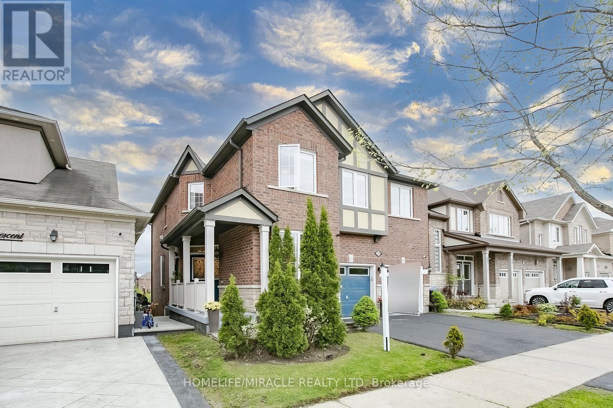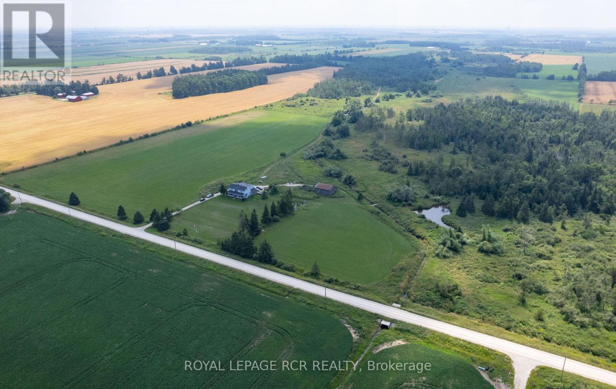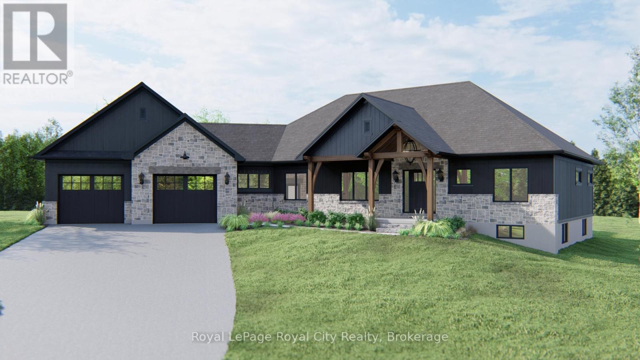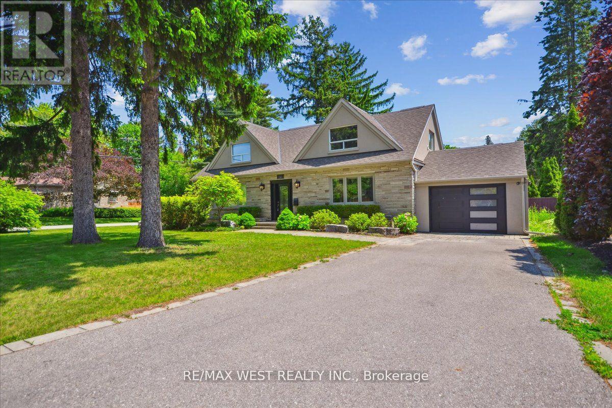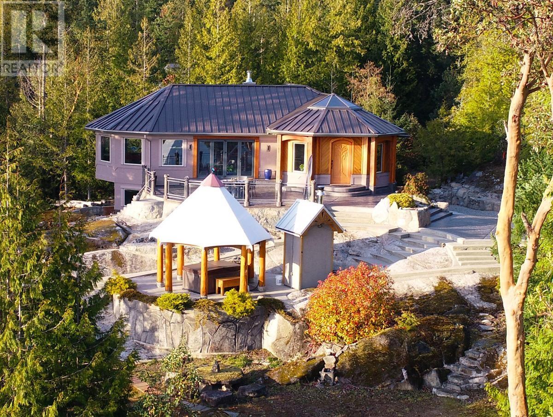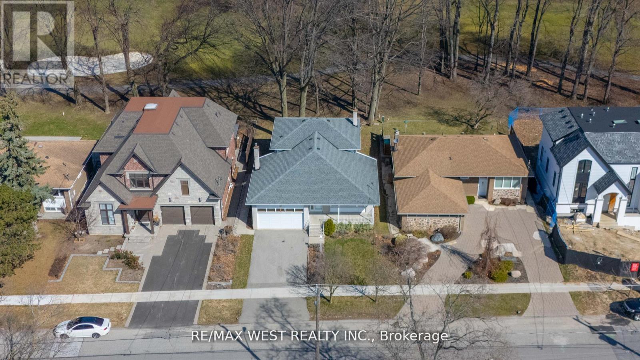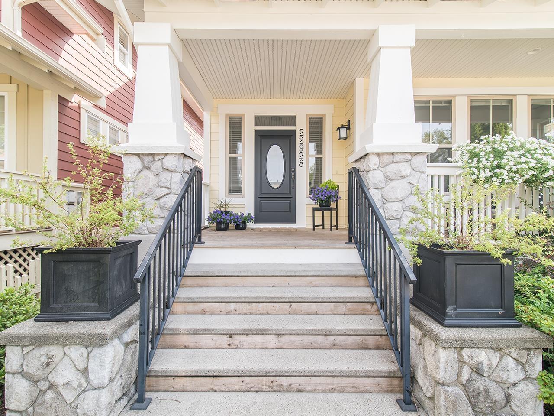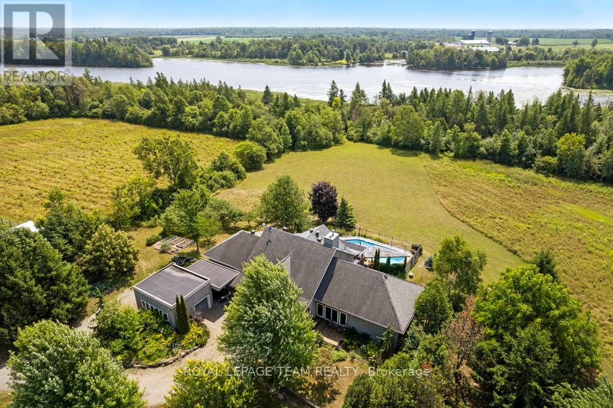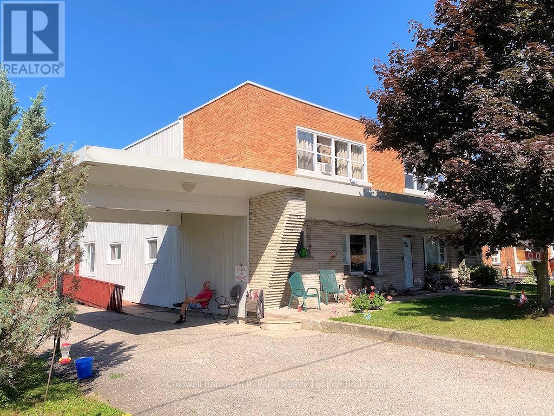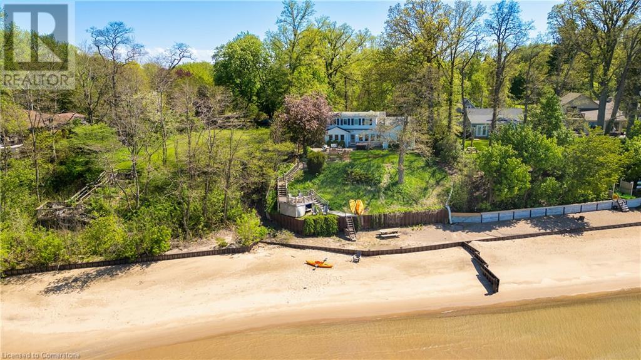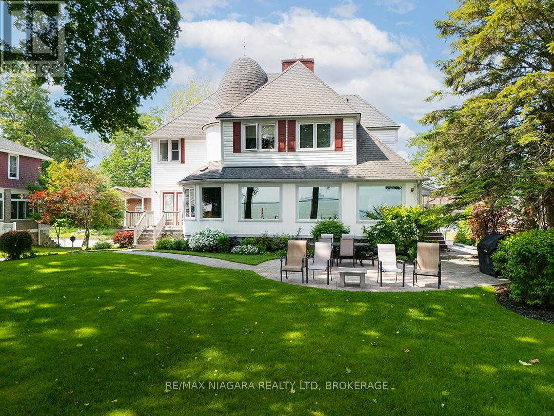2502 1033 Nelson Street
Vancouver, British Columbia
A vision long shared with architect Bing Thom is now becoming reality in downtown Vancouver. The Butterfly emerges-a masterpiece of design, seamlessly blending nature with urban living. This rare, 877 SQFT southeast-facing one-bedroom home offers breathtaking views and unparalleled luxury. 1 EV BIG PARKING AND 1 LOCKER INCLUDED Residents enjoy a 24-hour eco-concierge, a state-of-the-art fitness center, a yoga room, and an elegant entertainment lounge. Indulge in the 50-metre lap pool, rooftop pools, and exclusive access to BMW car-share vehicles and private bicycles. A true gem in the heart of the city. Call today for your private viewing! (id:60626)
Nu Stream Realty Inc.
2700 Ritten Rd
Nanaimo, British Columbia
Idyllic 5.8-Acre Lakefront Estate with Dock, Barn & Farmland Welcome to this extraordinary 5.8-acre lakefront estate, offering the perfect blend of natural beauty, privacy, and rural living. Boasting over 300 feet of lakefront and a private dock, this south-facing property enjoys all-day sun and stunning water views from nearly every room in the house. The 3,853 sq ft home is filled with natural light thanks to an over-abundance of large windows and features 4 bedrooms and 4 bathrooms, ideal for family living or hosting guests. A huge wrap-around deck offers yet another perfect place to take in the tranquil lake setting, while the attached greenhouse/hobby room lets you enjoy your passion for gardening or, like these owners, pottery making… all while enjoying a view. Comfort is ensured year-round with a newer heat pump and furnace providing efficient climate control. Designed for easy living with an opportunity for agriculture, equestrian uses or light farming, the fully fenced and cross-fenced land includes approximately 3 acres of pasture, a fenced garden area, fruit trees, and a detached barn/workshop. Wow, this is a beautiful setup for farming or hobbies. Two road frontages and dual hydro meters offer flexibility and access, while RR2 zoning permits a second residence of any size*, making this a versatile long-term investment. (*Maximum of 25% lot coverage) Additional highlights include a double over-height garage, a water licence for lake usage, and excellent southern exposure that makes this property not only beautiful but functional year-round. Whether you're dreaming of a hobby farm, multi-generational living, or simply a peaceful waterfront retreat, this lakefront gem truly has it all. Don't miss the opportunity to make this dream home yours—schedule your viewing today! (id:60626)
RE/MAX Professionals
16548 108a Avenue
Surrey, British Columbia
Welcome to Fraser Heights! This well-maintained home offers exceptional comfort, space, and value. The spacious living and dining rooms are perfect for hosting large gatherings, while the bright kitchen and cozy eating area flow seamlessly into the adjoining family room--ideal for everyday living. This home features 4 generously sized bedrooms, 2.5 bathrooms, and a den, plus a 3-bedroom, 1.5 bathrooms unauthorized suite with a separate entrance--perfect for extended family or mortgage helpers. Enjoy the beautifully landscaped, park-like backyard, complete with a storage shed and plenty of room for outdoor entertaining. Easy to show--call today to schedule your private viewing! (id:60626)
Optim Pacific Realty
5416 Joyce Street
Vancouver, British Columbia
Collingwood charmer near Joyce & Kingsway! This 3 level home has 1 bdrm up on the top floor, 2 bedroom unit on the main floor and 3 bedroom unit in the basement. Needs TLC; ready for your renovation ideas or build within the higher density T.O.D. city of Vancouver requirements (subject to City approval). Centrally located within walking distance to Joyce skytrain station, restaurants & shopping on Kingsway, schools, minutes to Metrotown mall and Central Park. (id:60626)
RE/MAX City Realty
4515 75 Street Nw
Calgary, Alberta
This is a great 8-plex investment property. Well-maintained and fully rented. There are 7 two-bedroom units (approx. 800 sqft per), 1 one-bedroom unit (approx. 600 sqft), and 8 parking stalls. Many upgrades including: 2025 boiler; 2024 common area new carpet and fresh paint; 2015 roof, siding, eavestroughs, balconies; 2014 windows. Individual units have had updates between tenants including new flooring and fresh paint in 2 units this year and another last year, plus some new appliances. Common laundry room with Coinomatic. Great location close to transit, parks, schools, shopping, and the community sportsplex. Excellent investment opportunity! (id:60626)
Real Estate Professionals Inc.
W4 R24 T49 S18 Se
Rural Leduc County, Alberta
Amazing Opportunity to have 73.86 Acres of Prime Development Land, or to build your DREAM ACREAGE, or to hold and Rent out the land for future planning. located just 2 minutes South of the Robinson Development of Leduc on RR245. This Land is ready for your ideas. there is a Future Major Road Way Slated to come to the north part of the property! West of This land you already have infrastructure which includes a church and school. Leduc is Growing at a rapid pace, with all the future and on going development in the area including the Discovery Business Park and the Premium Outlet Collection Centre at the Edmonton International Airport, The Ford Plant, Amazon and the new Spine Road that has already started. Do not wait and miss this opportunity. Adjoining 130.10 Acres are also available see MLS number E4415240 (id:60626)
Exp Realty
39b Poyntz Street
Penetanguishene, Ontario
8000 s.f. building - Seller making application to rezone to permit 16 apartments in the existing building. Existing house will be severed and detached from the building and not included in purchase price. Great opportunity to renovate and add onto the existing structure for income producing multi-residential building in great location just off Hwy 93/downtown Penetanguishene, with views of Georgian Bay. Or buy to run as existing 23 room retirement home, without the currently attached house, garage and shop (all to be severed off). (id:60626)
Ed Lowe Limited
24 Old Cleeve Crescent E
Brampton, Ontario
Welcome home to the stunning ravine lot with a beautiful walkout basement which is conveniently located near many amenities and is 10 min walking to mount pleasant go. With approximately 3500 square feet of living space this home features custom designs all throughout and with over $300,000 spent in upgrades you see it. As you enter the double doors you'll be greeted with custom wainscoting all over the home. The main floor contains high 9 feet ceilings, luxury crystal chandeliers in each room to add a special ambiance and provides a separate office space at the entrance. The family room provides large windows looking onto a beautiful ravine and contains built in home theatre speakers, the master kitchen provides newly upgraded appliances large granite waterfall countertops and an elegant backsplash making it a dream kitchen. From the kitchen you can walk on to an entertainers dream deck which provides stair access to the backyard. As you move up to the second floor you will be greeted with multiple upgrades such as custom wainscoting up the stairs and all over the second floor and a royal accent wall at the end of the staircase the large master bedroom features a lifted tray ceiling, his and her walk-in closet and a seating area with a beautiful, upgraded ensuite washroom. 2nd floor contains 4 total bedrooms, upgraded ensuite washroom and contains a gorgeous laundry room with cabinets, full closet and newly upgraded washer and dryer appliances. This stunning home contains a fully finished two-bedroom walkout basement complete with an impressive kitchen, this does not feel like a basement as it contains large windows to let in abundance of light and is separate entrance. It also features a complete washroom with a rain shower and a ground to ceiling porcelain tiles. Don't miss this opportunity to own this beautiful dream home which blends grace and modern day living so seamlessly. (id:60626)
Homelife/miracle Realty Ltd
12782 228a Street
Maple Ridge, British Columbia
WOW!!! Truly a 1-Of-A-Kind Home located in the heart of Maple Ridge!! This Beautiful Basement Entry Home is just over 10 years old and features an Open Modern Floor Plan with Large Kitchen, Extensive Molding Work, Gas Range, Huge Island, Quartz Counter Tops, Gas Fireplace, Security System, Central Vacuum, AIR CONDITIONING, Heated Concrete Crawl Space, 200 AMP SERVICE & more! Your Basement is Fully Finished with a LEGAL 1 BEDROOM SUITE (not currently rented) perfect for Teenagers, Family or a MORTGAGE HELPER!! Outside features a Fully Covered Deck area & Fully Covered Patio Area (both with Gas Lines), Fully Fenced, Fully Landscaped Front & Back & TONS OF PARKING with your Double Garage, Oversized Driveway, RV PARKING Area with Swing Gate & DETACHED SHOP with Power! (id:60626)
Stonehaus Realty Corp.
238222 4th Line Ne
Melancthon, Ontario
Don't delay in checking out this 100 acre property located north of Shelburne, close to paved road and easy access to Highway 10. Set amid a community of thriving agricultural activities, this property offers a combination of workable farmland and mixed bush. This is a good opportunity to invest in this growing community for your own farm or add it to an existing bank of land. The house has been divided into 2 separate units, each side having 3 bedrooms and 2 bathrooms and 1 fireplace. The House and buildings being sold in 'as is' condition. There are two oil furnaces and 2 oil-fueled hot water heaters, and 1 - 200 amp hydro panel. Please do not enter the property without a confirmed showing appointment with licensed realtor. Area farmer has been harvesting hay on a year to year basis. (id:60626)
Royal LePage Rcr Realty
238222 4th Line Ne
Melancthon, Ontario
Don't delay in checking out this 100 acre property located north of Shelburne, close to paved road and easy access to Highway 10. Set amid a community of thriving agricultural activities, this property offers a mix of workable farmland and mixed bush. This is a good opportunity to invest in this growing community for your own farm or add it to an existing bank of land. The house has been divided into 2 separate units, each side having 3 bedrooms and 2 bathrooms and 1 fireplace. The house and buildings being sold in 'as is' condition. There are two oil furnaces and 2 oil-fueled hot water heaters, and 1 - 200 amp hydro panel. Please do not enter the property without a confirmed showing appointment with licensed realtor. Area farmer has been harvesting hay on a year to year basis. (id:60626)
Royal LePage Rcr Realty
2615 Larkin Avenue
Port Coquitlam, British Columbia
Welcome to 2615 Larkin Ave in the sought after Woodland Acres area of Port Coquitlam. This beautifully kept large home on 7082 sq. ft, lot has everything to offer. 4 beds, 3 baths along with an open layout for entertaining on both levels, a wet bar and suite potential below. Features include newer roof, hot water tank, heat pump, vaulted ceilings, granite counter tops, stainless steel appliances and bright windows. Outside you will find synthetic grass in the front, a double car garage and generous size driveway with RV parking. Mature landscaping offers a very private backyard with an in ground pool, stamped concrete patio and hot tub, as well as an upper covered patio area!! Close to all amenities, schools, shopping and lets not forget about future development opportunities!!! (id:60626)
Homeland Realty
23a Gilkison Street
Centre Wellington, Ontario
Here is your chance to own a beautifully crafted, brand-new estate bungalow on a private 1-acre lot, just a short walk from downtown Elora and scenic walking trails. Thoughtfully designed and built by a trusted, family-owned home builder (Wheeler Construction), this home is the perfect blend of rustic charm and modern luxury. The exterior features striking timber frame accents and a tasteful combination of stone and siding that give the home incredible curb appeal. Inside, the spacious open-concept layout is ideal for family living and entertaining. A large great room flows into a designer kitchen with an oversized island, offering seamless access to the covered back deck perfect for enjoying quiet mornings or hosting guests. The home includes an oversized two-car garage, main floor laundry, and a mudroom for added functionality. The private primary suite is a true retreat, complete with a luxurious five-piece ensuite. In addition to three generous bedrooms, there is a dedicated office space that makes working from home easy and comfortable.The price includes both the premium lot and a fully customized family home designed specifically for this property and comes with Tarion Warranty. This is a rare opportunity to build your dream home in one of Ontario's most desirable communities. Don't miss your chance to own a slice of paradise in Elora. (id:60626)
Royal LePage Royal City Realty
468 Lynd Avenue
Mississauga, Ontario
Prestigious High Demand Mineola, Surrounded By Multi Million Dollar Homes, Situated On Premium 70Ft Lot, Gorgeous Renovated 2-Storey 4-Bedrm,3-Car Garage, Spectacular Backyard Oasis, Resort Style Living, Inground Heated Pool, Waterfall, Interlock Patio, Cabana, Gas Bbq + Fireplace, Change Room, Open Concept Living Rm, Custom Designed Kitchen, Centre Island, S/S Appliances, Hardwood Floor, Plus Much More! Simply Must Be Seen! Close To Amenities, Amazing Opportunity! Some Photos Virtually Staged. (id:60626)
RE/MAX West Realty Inc.
2013 Marine Way
New Westminster, British Columbia
An incredible opportunity awaits in the heart of New Westminster! This well-maintained, versatile family home boasts strong bones and outstanding long-term value. Perfectly positioned just steps from the 22nd Street SkyTrain Station, it offers unmatched convenience and connectivity for future residents or tenants. This is more than just a home-it's a transit-oriented investment opportunity. Under the recently announced Bill 47 (Transit-Oriented Areas), the subject property is designated for high-density residential development, with zoning supporting minimum of 20 storeys & 5.0 FSR, making it ideal for a future condo tower or multifamily project (buyer to verify with the City of New Westminster and review the OCP. NEW UPGRADES AC 2023, Laminate Floors & Windows 2nd floor front) 2022. (id:60626)
Faithwilson Christies International Real Estate
10664 Wood Bay Heights Road
Halfmoon Bay, British Columbia
This custom-built 3 bedroom, 4 bath 4,225 square ft home, fully furnished, situated on 2 acres blends luxury and nature with breathtaking views of the Salish Sea, Islands, and Caren Range. Hand-poured radiant concrete floors, vaulted ceilings throughout upper level, and unique murals add artistic flair. Enjoy seamless indoor-outdoor living with 10-ft folding doors opening to a sun-drenched patio with panoramic ocean views framed by arbutus trees. Features include geothermal heating, Heat Recovery Ventilation system, drilled well, outdoor wood-fired Finnish sauna, oversized garage, and a tranquil water fall pool. The open-concept living, dining, and kitchen area is bathed in natural light, and a large office/den offers flexibility. A truly exceptional property in a private, natural setting. (id:60626)
Sotheby's International Realty Canada
28 Braywin Drive
Toronto, Ontario
Welcome To 28 Braywin Dr This Home Offers The Unique Opportunity To Live In A Spacious Backsplit House With a Private Golf Course Backing Right Onto To Your Property. This Beautiful Well Maintained 4 Bedroom 3 Bathroom Property Is Located In The Heart Of Golfwood Village On a Quiet Treelined Street In a Family Friendly Neighbourhood. Big Windows Provide Fantastic Lighting, Hardwood Floors, Primary Bedroom with Ensuite Bathroom And Huge Finished Basement, Perfect For A Games Room, Gym, Or Den. Large Eat In Kitchen, Family Room With Stone Fire Place and Walk Out To your Private Backyard Where You Can Enjoy The Picturesque View On The 18th Hole Of The Weston Golf and Country Club. Double Car Garage And Large Double Wide Driveway. This Property Has So Much Potential And Has Been Lovingly Owned By The Same Family. Move In, Renovate Or Build Your Dream Home This House Has So Many Possibilities. (id:60626)
RE/MAX West Realty Inc.
22928 Billy Brown Road
Langley, British Columbia
Welcome to this spacious home in Bedford Landing, offering a classic floorplan with separate living, dining, and family rooms-perfect for both entertaining and everyday living. Renovations elevate this home with a new kitchen island, new countertops, new appliances and many new light fixtures. Extra kitchen built-in cupboards plus a beautiful built-in dining room hutch with wine fridge. The hardwood flooring continues up the stairs and throughout the upper level. The gorgeous new ensuite with a massive walk-in shower is a show-stopper! The finished basement includes two bdrms, a bathroom, and a large rec room-ideal for extended family or guests. Charge your EV in the finished garage and then soak in the backyard hot tub. Located steps from the charming shops & trails of Fort Langley! (id:60626)
Royal LePage Little Oak Realty
54 Vitlor Drive
Richmond Hill, Ontario
Situated on a premium ravine lot in one of Richmond Hills most prestigious communities, this exceptional residence offers the perfect balance of refined living and serene natural beauty. completely renovated main floor, where elegance meets functionality. The heart of the home is a chef-inspired kitchen, designed with top-tier finishes and appliances, complete with a walkout to an expansive deck overlooking the ravine ideal for entertaining or peaceful morning coffee.4 generously sized bedrooms, perfect for growing families or hosting guests in comfort. Stunning loft for use as a man cave or home office. The finished lower level, offering a private gym, spacious recreation room, and ample space for relaxation. From the luxurious upgrades to the unparalleled ravine setting, every detail has been carefully curated to offer exceptional value and timeless appeal. This is not just a home its a lifestyle. (id:60626)
RE/MAX Prime Properties
4636 Donnelly Drive
Ottawa, Ontario
Your Own Four-Season Retreat Private Waterfront Sanctuary. Welcome to this exceptional architect-designed home offering total privacy and 950 ft of waterfront on the UNESCO Rideau Canal. Nestled on 12+ peaceful acres just minutes from Merrickville and 40 mins to Ottawa, this custom-built residence blends luxury, functionality, and year-round enjoyment. Soaring ceilings, sun-filled spaces, and a dramatic 2-storey stone fireplace anchor the open-concept living area. The gleaming white kitchen is both elegant and practical, ideal for entertaining. The main level offers spacious principal and guest bedrooms, each with its own ensuite, plus a bright loft with sweeping views of the river and surrounding fields. The finished walkout lower level features heated floors, a wood stove, a large recreation area, an additional bedroom, a powder room, a cedar sauna, and a shower room just steps from the saltwater pool. Outdoors, enjoy curated perennial gardens, blooming apple trees, mature forest, and vibrant fall foliage. Relax on the dock, fish the Rideau, or ski the trails and skate the river then warm up in the sauna! Built to exceed code, the home includes copper plumbing, a wide poured concrete foundation, exceptional insulation, and architectural plans. Additional features: extra-wide halls for accessibility, raised toilet in powder room, 3-season sunroom, detached drive-through garage, custom copper eavestroughs, roughed-in central vac, emergency generator, ample storage, and plugs at the entrance to the driveway lights for holiday decorating. A rare opportunity for multigenerational living, a home-based business, or simply your dream lifestyle in nature, just a short commute to the 416 and just minutes from city amenities or shopping in the quaint village of Merrickville. (id:60626)
Royal LePage Team Realty
52 Queen Street
Norfolk, Ontario
ATTENTION INVESTORS: Fourteen (14) plex income property, intelligently designed for quality tenants; retirees, families & seniors. This building consists of Seven (7) 2 bdrm., 1 bath units & Seven (7) 1bdrm, 1 bath units. Prime location & modern construction will enhance tenant retention and your ability to maximize rents. Turn-key operation with the unique benefits of getting top dollar market rents, with quality tenants paying separate utilities. Many long term tenants. Low maintenance concerns for years to come. Desirable Hamlet has Grocery/Convenience stores, restaurant & LCBO within a few blocks. Ample parking for at least 20 cars and property fronts on three streets. Easily Rented Building has maintained good reputation with tenants and landlord. Fire Inspections completed yearly & water inspection is up to date. Security entrances. Upgrades Include - New Membrane Roof 2015. Fire Extinguishers in excess of minimum standard. Smoke Detectors replaced - 14 Heat Sensors added (1 per unit) so that each unit now has a smoke detector and a heat sensor - Water Maintained by landlord, regularly treated and inspected. Tenants pay Hydro & Heat. Landlord supplies hot water. Coin Laundry each level. See how this turn-key multi unit apartment building can anchor your portfolio with quality tenants & good cash flow. (id:60626)
Coldwell Banker G.r. Paret Realty Limited Brokerage
3186 Dana Street
Camalchie, Ontario
Charming lakefront retreat on 75ft of stunning shoreline overlooking the crystal blue waters of Lake Huron. Tucked away on a private road, surrounded by mature trees, sits a beautifully crafted beach house with coastal inspired design & wall to wall windows showcasing remarkable sunsets over the water. From the courtyard you are welcomed through double doors to an inviting, character filled space. Sun streams in from the many windows highlighting the warm wood beams, staircase railing, wood clad vaulted ceilings & natural toned hardwood flrs. Featuring ~3,000 sq.ft. of living space, this thoughtfully designed home offers 4 bedrms & 3 full bathrms on the main floor. The loft/mezzanine boasts a 5th bedrm, 1/2 bathrm & flexible living space where you could set up a cozy reading nook, creative artist studio, home office or all of the above. At the heart of the home lies the open-concept living area with a stone surround gas fireplace, spacious kitchen with breakfast bar & a built-in dining nook. Imagine the fun gathering as everyone sits down to dinner with the lake as your backdrop. Wake up to the sound of gentle waves hitting the shore from the primary bedrm retreat that offers privacy with your own ensuite bathrm & walk-in-closet. Sliding doors from the main living area provides for a seamless flow between indoors & outdoors. Stepping outside to the gorgeous backyard, your choice of where to relax are many - be it on the stone patio with hot tub, down on the deck overlooking your private beach or sunbathing on the sand at the water’s edge. Although you feel far away from it all, necessities are close by & you are only minutes to the beachside community of Bright’s Grove. Enjoy paddle boarding, kayaking & boating - or stay on land with tennis & pickleball courts nearby. Whether you are dreaming of year-round beachside living, planning family getaways or looking for a home you could occasionally rent out as an AirBnB look no further than this exceptional property! (id:60626)
Rock Star Real Estate Inc.
101 Tennessee Avenue
Port Colborne, Ontario
Lakefront Luxury Estate Home set in Port Colborne's historic and exclusive Tennessee Avenue neighbourhood. Beautifully preserved & thoughtfully updated this century home sits on a 500' deep lot that stretches right into Gravelly Bay on Lake Erie. With a commanding 3,300 sq. ft., 4 bedrooms & 2.5 baths this home has a prominent turret feature adding both a dramatic architectural detail and a hint of storybook appeal that creates a unique curved alcove in the living room. This showpiece space also boasts wall-to-wall lakefront windows, a warm gas fireplace, and perfect setting for a grand piano. The main floor has a formal dining room with garden doors opening onto a lakeside deck, a bright kitchen with crisp white cabinetry & built-in appliances. There is an adjoining breakfast nook & a library with board and batten detailing & quiet reading nook.The expansive primary suite offers a refined escape with a front-row seat to lake views through wide, light-filled windows. This serene space features a gas fireplace, a private spa-inspired ensuite with clawfoot soaker tub and a step-in closet. Additionally, there are 3 large bedrooms with ample closet space & a convenient laundry closet on this level. Timeless detailing and craftsmanship shine throughout with original wood floors, classic oak staircase and spacious centre hall. Outdoors, the estate unfolds into a true waterfront haven with mature trees, stone patios overlooking the water, tiered gardens, and a shoreline retreat with a double-size boathouse, beach area, and tranquil waters for launching kayaks and paddle boards.This property includes a full, unfinished basement, a double garage, & a driveway that leads down to the the shoreline. A bonus feature of this home is the dual HVAC system, offering individualized climate control for each level. You'll have peace of mind with city services & a whole-home generator. This property is the best of lakefront living- inside and out! (id:60626)
RE/MAX Niagara Realty Ltd
412 - 123 Maurice Drive
Oakville, Ontario
LIVE IN SOUTH OAKVILLE'S NEWEST LUXURY BUILDING, THE BERKSHIRE. First class amenities including Concierge, Roof Top Oasis, Party Room, Gym with state of the art equipment, Visitor Parking. Stunning 2-bedroom and 1 story's suite at The Berkshire Residences Offering roof top with private hot tub beautifully designed space, this suite features soaring 10-foot ceilings, a spacious laundry room, and premium brushed oak hardwood flooring throughout. The modern kitchen is a chefs dream, complete with soft-close cabinetry, a large island with a waterfall edge, quartz countertops and matching backsplash, and a full 6-piece stainless steel appliance package. Additional upgrades include extended-height kitchen cabinets, upgraded vanities and tiles in all bathrooms, and a sleek Napoleon Entice Series electric fireplace with a contemporary stone surround. Enjoy the comfort of heated flooring in the bathrooms and the sophisticated, townhouse-style feel of the layout. Two parking handicap and EV spaces and a storage locker are also included, offering added convenience in this upscale residence. The Berkshire Residences combines striking architecture with modern elegance, making this suite a perfect place to call home. Steps to Lake Ontario, waterfront promenades and downtown Oakville's finest shops and restaurants. (id:60626)
Royal LePage Real Estate Services Square Seven

