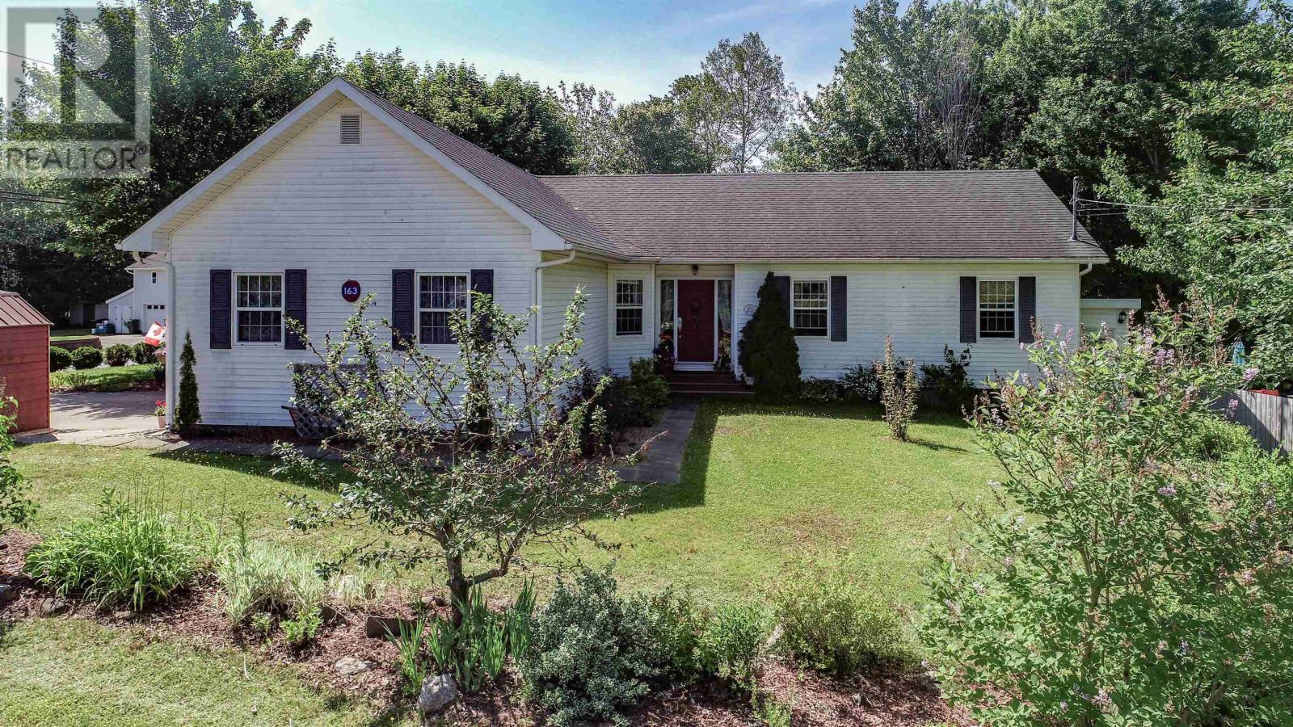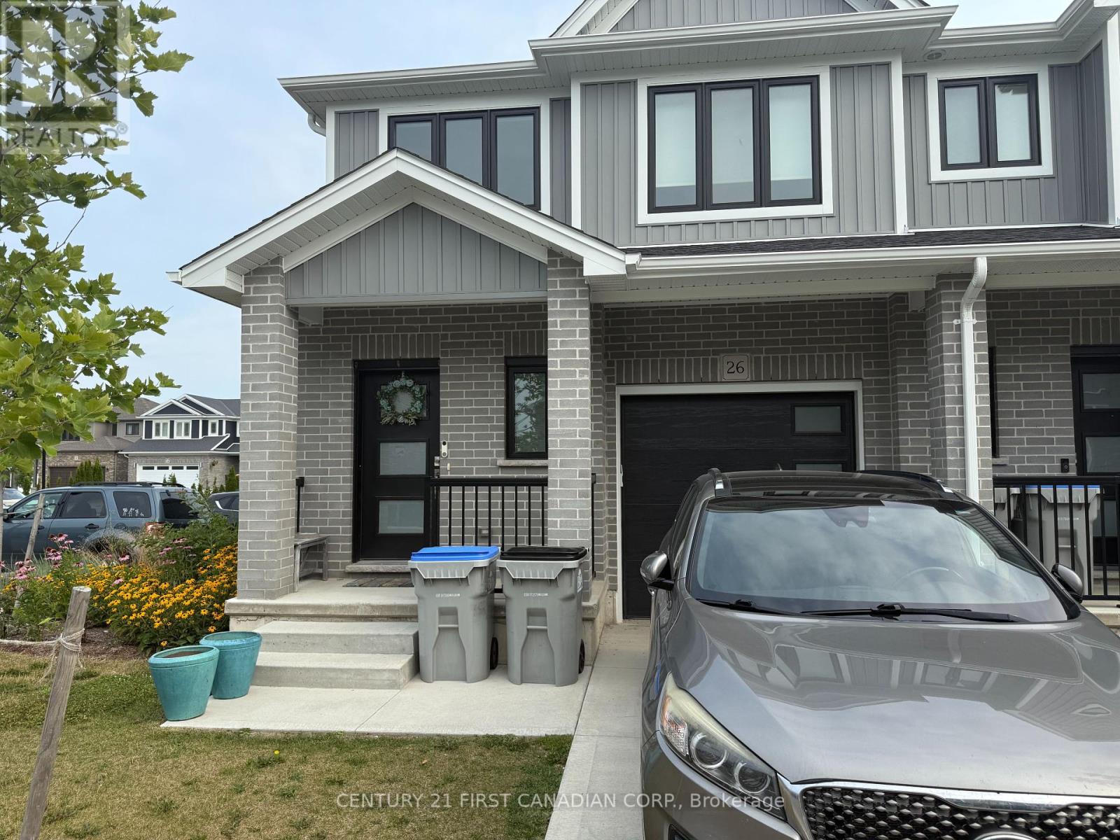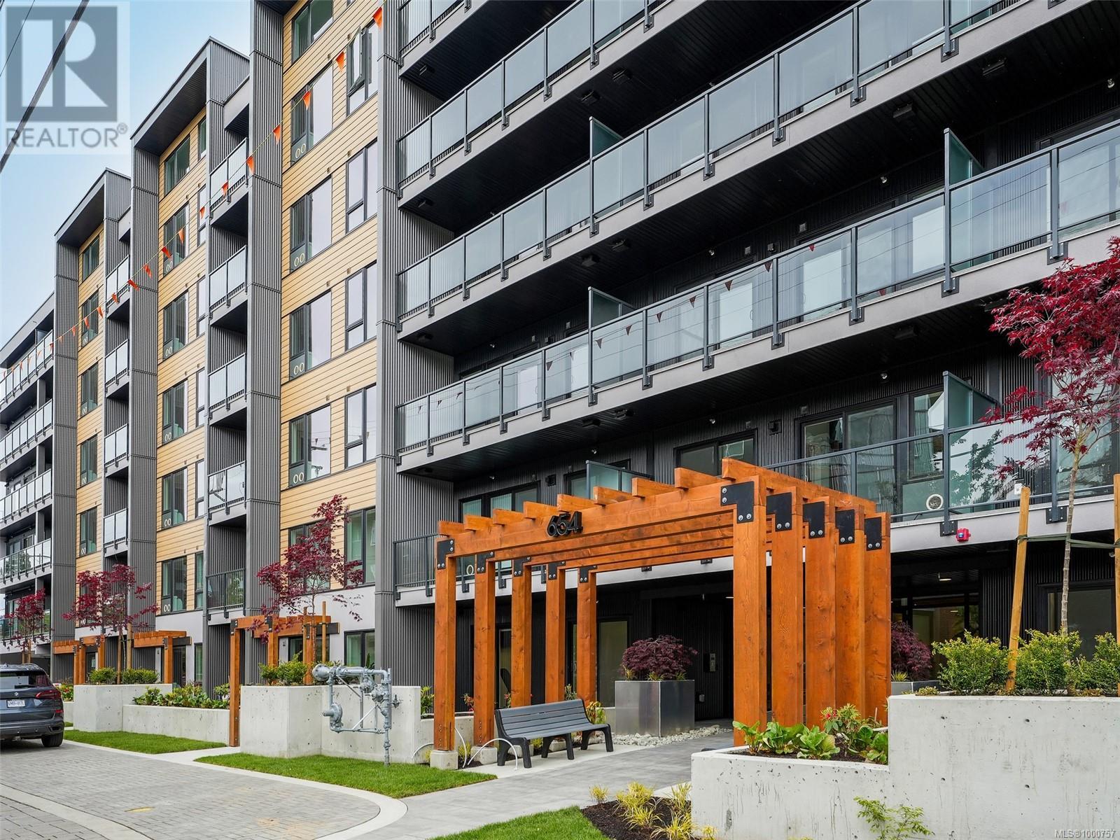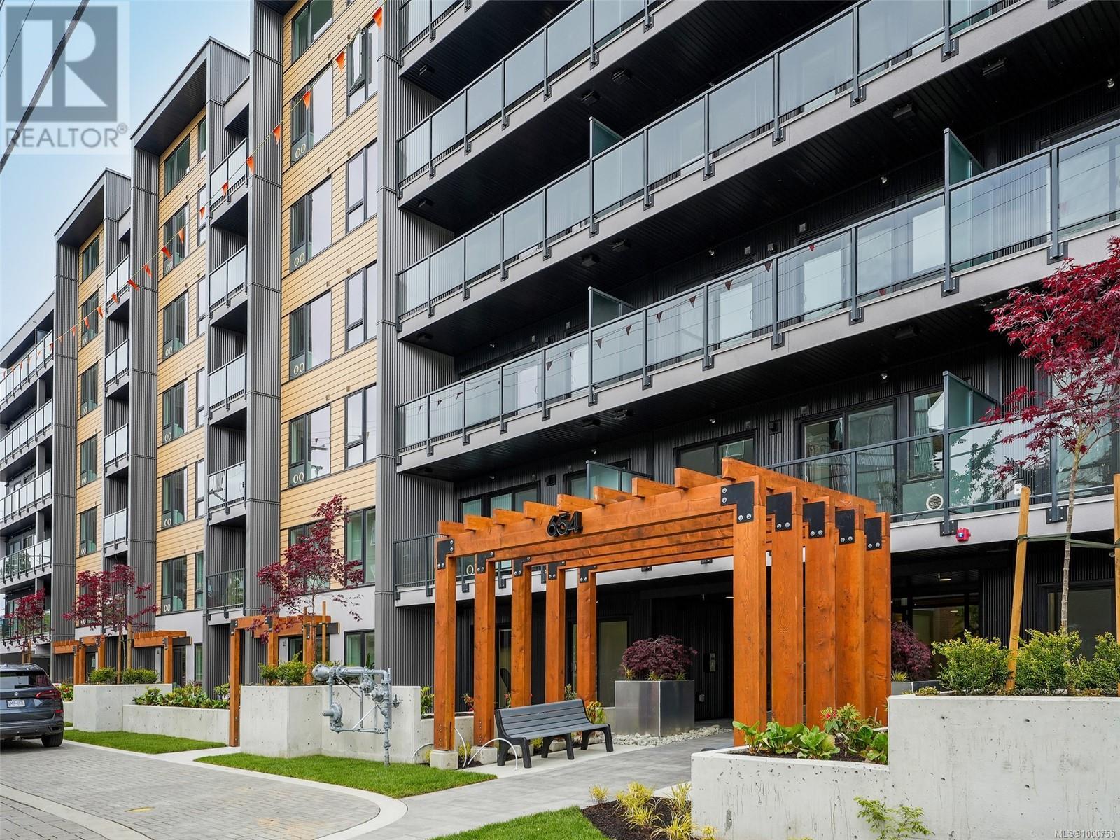163 Orchard Street
Berwick, Nova Scotia
Step up to an outstanding neighborhood, a community within a community on the outskirts of the ever popular Town of Berwick. Complete with a large lot and partially fenced area this home offers more space in and out that meets the eye on a drive by. Inside the style is open concept with opportunities for various lifestyles. The eat in kitchen is open to a family area with access to the backyard. There are separate formal living and dining rooms plus 4-5 bedrooms, 3 baths. The lower level is complete with a family room, bedroom and full bath. There is more space on this level to complete if desired. The main level offers the opportunity for the living or dining room to be a fourth bedroom. The options are endless. Throughout you will find this home bright and cheerful throughout. Minutes to highway access, enjoy the dynamic King Mutual Century Center Sports facility, dining, recreational activities and a quick drive to CFB Greenwood. (id:60626)
RE/MAX Advantage
5 Port Rexton Place
Paradise, Newfoundland & Labrador
CUSTOM BUILT 2 APARTMENT HOME IN PARADISE - JUST 5 YEARS OLD!! Welcome to this stunning, custom-built executive 2 Apartment home nestled on a corner lot in Paradise. Boasting over 3,500 sq. ft. of living space, this home offers both luxury and versatility—perfect for multi-generational living or as an exceptional investment opportunity. The main unit features a bright and open layout with 3 generously sized bedrooms and 2 full bathrooms, including an ensuite with a custom tiled shower. Comfort is year-round with 2 efficient mini split heat pumps. Enjoy upscale touches throughout, like 9-foot ceilings, vinyl plank flooring, ceiling-height kitchen cabinetry, and not one—but two electric fireplaces for cozy ambiance. The main unit also includes a family room on the lower level and a dedicated laundry room. The basement apartment is equally impressive with 2 spacious bedrooms, a full 4 piece bath, 9-foot ceilings, and a dedicated mini split heat pump ensuring tenant comfort. The kitchen is well-appointed with an abundance of cabinetry, offering great storage. Laundry closet and vinyl plank flooring throughout. Outside, the home sits on a corner lot with two separate driveways, adding privacy and ample parking. Built just 5 years ago, this modern property is move-in ready and built to the highest standards of quality and comfort. Whether you’re looking for luxurious family living or a smart investment with rental income potential, this exceptional home delivers it all. Contact an Agent Today to Book Your Private Viewing!! Due to sellers direction, the vendor will be reviewing offers on Tuesday Aug 5th, 4pm and will respond by 8pm. (id:60626)
Royal LePage Property Consultants Limited
42 Albion Street
London North, Ontario
Beautifully updated 1.5 storey heritage home in historic Blackfriars - one of London's quaintest neighbourhoods in the heart of city! If walking to the downtown core, riding your bike along the Thames Valley Parkway's 150km of trails, and soaking in an outdoor summer concert at Harris Park is part of your home ownership dream, this is the one for you. Step inside to your bright and airy main floor, boasting a welcoming foyer, cozy living room, spacious dining area, beautifully appointed kitchen with an island, two bedrooms with closets, a 4 pc bath, and a laundry room with backdoor access to your fully-fenced and private backyard with new deck and storage shed. Upstairs has been completely transformed into a primary bedroom retreat with stunning vaulted ceilings, skylights, and a 3 pc-ensuite. You'll love escaping to this space at the end of your day. One thing you'll notice about this home is the amount of natural light that floods the space through the oversized windows. Private driveway with parking for 3 vehicles. Notable updates in the past few years include metal roof, vinyl siding, soffits, fascia, windows, drywall, furnace and a/c (2022), flooring, deck, and more. This property is turn-key, and a great option for those looking for a charming home in a historic neighbourhood that offers access to so many of the city's great amenities! (id:60626)
Thrive Realty Group Inc.
27a Walnut Street
St. Catharines, Ontario
Welcome to 27A Walnut Street—a beautifully maintained 2-storey semi-detached residence on a quiet street, built in 2006. This inviting home offers 3+1 bedrooms and 2.5 bathrooms across 1,642 sq ft of thoughtfully designed finished living space, perfect for families, professionals, or investors seeking comfort and convenience. Step inside to discover a bright & spacious main floor featuring an open-concept layout that seamlessly connects the living/dining, and kitchen areas. The kitchen boasts a practical layout with oak cabinets and ample counter space. Patio door access to the fully fenced backyard off of the living/dining area. Upstairs, you'll find a 4-piece bathroom along with 3 generously sized bedrooms each with its own double closet. The finished basement adds versatility with an additional bedroom and/or living area, and a 3-piece bathroom–perfect for guests or a home office. The property also features no rear neighbours, providing a private backyard space for outdoor relaxation. Enjoy the convenience of an attached garage and double car parking in the driveway–ideal for those with multiple vehicles. Recent updates include all new carpeting and painting (2025), front door and front porch (2022), A/C (2018). Situated in a prime location, this home is just minutes away from schools, parks, shopping centers, public transit, the 406, and the Merritton Community Centre and Arena-offering unparalleled accessibility. Don't miss the opportunity to own this delightful home! (id:60626)
RE/MAX Escarpment Realty Inc.
415 Highland Drive
North Huron, Ontario
Welcome to 415 Highland Drive, Wingham, a meticulously maintained family home offering a perfect blend of comfort, style, and functionality in a desirable neighborhood. Step inside and experience the inviting main floor, where new vinyl flooring (2022) flows seamlessly throughout the living spaces, creating a bright and modern atmosphere. The spacious living room boasts a vaulted ceiling, enhancing the sense of openness and natural light. Entertain guests or enjoy family meals in the adjacent dining area, with convenient access to a large side deck, ideal for summer barbecues and outdoor relaxation. The home features four bedrooms, with three located on the main floor and a fourth in the finished basement, providing ample space for family, guests, or a dedicated hobby room. The main floor is complemented by a 4-piece bathroom, while the basement offers a modern 3-piece bath for added convenience. Downstairs, discover a generous rec room warmed by a natural gas fireplace, perfect for cozy evenings or hosting gatherings. The basement also includes a dedicated office space, ideal for remote work or study. Enjoy year-round comfort with a new natural gas furnace (2022) and central air conditioning. The property also features a single-car garage and a double wide asphalt driveway, ensuring plenty of parking for family and visitors. Step outside to a fully fenced backyard, offering privacy and security for children and pets, along with a garden shed for extra storage. The home's brick and vinyl siding deliver excellent curb appeal and low-maintenance durability. Built in 2000, 415 Highland Drive combines modern updates with timeless design, making it a standout choice in the Wingham real estate market. Don't miss your opportunity to own this exceptional property. Schedule your viewing today! (id:60626)
Royal LePage Exchange Realty Co.
26 - 17 Nicholson Street
Lucan Biddulph, Ontario
:ATTENTION investors, first time home buyers or those just looking to get out of the city. Welcome to Lucan, Ontario this unit is situated in a prime location that boasts a wealth of features that make it the perfect place to call yours. This 3 bedroom, 3 bathroom freehold condo offers plenty of space for a growing family, and features luxury vinyl plank flooring throughout. The open concept main floor includes a living room, dining area, powder room and kitchen, complete with quartz countertops, subway tile backsplash, under cabinet lighting and stainless steel appliances. Downstairs you'll find a finished basement that has plenty of space for a play room, extra recreation room or storage. The second level features the primary suite that's complete with a walk-in closet and 3-piece ensuite bathroom, along with two additional spacious bedrooms and another 4-piece bathroom. With a sought after location that is close to schools, parks and only a 15 minute drive from north London, don't miss out on your chance to make this units yours! Book your showing today! *disclaimer: the photos are of a similar model unit with similar sqft.* (id:60626)
Century 21 First Canadian Corp.
306 654 Granderson Rd
Langford, British Columbia
MOVE IN READY - E FLOOR PLAN - This is an amazing 2 bedroom 2 bathroom unit with opposing bedrooms on either side which makes for a great layout! Enter inside to find a bright open feel with a great sized kitchen offering a peninsula style quartz island! Enjoy cooking with a Natural Gas stove while enjoying your modern finishing's throughout including; stainless steel appliances, quartz countertops, vinyl plank flooring, gas range & gas BBQ hook up, highly energy efficient heating & cooling, roughed in EV charger, under ground secure parking, bike storage, gym, and a work station! Enjoy walking to restaurants, pubs, shopping, recreation, schools, E & N Trail, Royal Colwood Golf Course, transit, hiking trails and much more! 5 minute drive to HWY 1 plus a walk score of 73 & bike score of 95! 2 pets no weight restrictions and rentals allowed - Price+GST. (id:60626)
RE/MAX Camosun
220 South Point Park Sw
Airdrie, Alberta
Your new home awaits here in this beautifully upgraded townhome in the popular SOUTH POINT SQUARE project from Vesta in the wonderful master-planned community of South Point. This gorgeous 3-storey end unit offers 4 bedrooms & 3.5 bathrooms, designer kitchen with quartz countertops, laminate floors & an attached 2 car garage for your exclusive use. Stunning open concept floorplan featuring the expansive living room with sleek electric fireplace & oversized balcony with views of the park, sun-drenched dining room with South-facing windows & fully-loaded kitchen with large centre island, quartz counters & subway tile backsplash, custom cabinetry & stainless steel appliances from Whirlpool & Samsung. Top floor boasts 3 great-sized bedrooms & 2 full bathrooms – highlighted by the South-facing primary bedroom with walk-in closet & ensuite with quartz-topped double vanities & walk-in shower. Between the bedrooms is another full bathroom with quartz counters & laundry with stacking LG washer & dryer. On the ground floor, there is another bedroom & bathroom with shower, & would also make a great home office, exercise room or another living room. Prime location in this Southwest Airdrie neighbourhood within walking distance to Northcott Primary School, stormwater pond with winding walking trails & the community park with playground, tennis courts, sports field & gazebo. Quick & easy access to 40th Avenue means to the West, Cooper’s Town Promenade is just a hop, skip & away…with its open-air stage & firepit, restaurants, offices & wide variety of shopping (anchored by Save-On-Foods & Shopper’s Drug Mart). And to the East is all the shopping, restaurants & services at the Sierra Springs Shopping Centre & QE2 to take you South to Cross Iron Mills, Calgary & beyond! (id:60626)
Royal LePage Benchmark
A502 20838 78b Avenue
Langley, British Columbia
This immaculate 1 bedroom + den at Hudson & Singer is a perfect place to begin your real estate journey, start or add to your investment portfolio or downsize to as a home base. Overlooking the center courtyard the bright open plan includes modern kitchen with quartz counters, center island & stainless appliances. The den is perfect for a work from home office, workout space or additional storage. Just steps from transit, elementary school, shops, dining and parks in one of Langley's most vibrant communities! Upgraded lighting & shower head, convenient closet organizer in bedroom, storage locker, extra wide parking stall, putting green, kid's play area, social room, community garden beds and pet-friendly building make this a very enjoyable place to live. ***OPEN HOUSE SATURDAY AUG 2ND 1:00 - 3:00 (id:60626)
Royal LePage Sterling Realty
209 654 Granderson Rd
Langford, British Columbia
MOVE IN READY - E FLOOR PLAN - This is an amazing 2 bedroom 2 bathroom unit with opposing bedrooms on either side which makes for a great layout! Enter inside to find a bright open feel with a great sized kitchen offering a peninsula style quartz island! Enjoy cooking with a Natural Gas stove while enjoying your modern finishing's throughout including; stainless steel appliances, quartz countertops, vinyl plank flooring, gas range & gas BBQ hook up, highly energy efficient heating & cooling, roughed in EV charger, under ground secure parking, bike storage, gym, and a work station! Enjoy walking to restaurants, pubs, shopping, recreation, schools, E & N Trail, Royal Colwood Golf Course, transit, hiking trails and much more! 5 minute drive to HWY 1 plus a walk score of 73 & bike score of 95! 2 pets no weight restrictions and rentals allowed - Price+GST. (id:60626)
RE/MAX Camosun
213 654 Granderson Rd
Langford, British Columbia
MOVE IN READY - E FLOOR PLAN - This is an amazing 2 bedroom 2 bathroom unit with opposing bedrooms on either side which makes for a great layout! Enter inside to find a bright open feel with a great sized kitchen offering a peninsula style quartz island! Enjoy cooking with a Natural Gas stove while enjoying your modern finishing's throughout including; stainless steel appliances, quartz countertops, vinyl plank flooring, gas range & gas BBQ hook up, highly energy efficient heating & cooling, roughed in EV charger, under ground secure parking, bike storage, gym, and a work station! Enjoy walking to restaurants, pubs, shopping, recreation, schools, E & N Trail, Royal Colwood Golf Course, transit, hiking trails and much more! 5 minute drive to HWY 1 plus a walk score of 73 & bike score of 95! 2 pets no weight restrictions and rentals allowed - Price+GST. (id:60626)
RE/MAX Camosun
114 5438 198 Street
Langley, British Columbia
Welcome to Creekside Estates in the heart of Langley! This 2 bed, 2 bath condo is perfect for young families, and first time Buyers. You'll love the open-concept layout with a spacious kitchen featuring a large island that's ideal for meal prep, entertaining, or doing homework with the kids. The primary bedroom includes a walk-in closet and a 4-piece ensuite for your own private retreat. A laundry room with side-by-side washer and dryer makes daily chores easy, and there's plenty of room to store all your extras. Enjoy outdoor space on your private balcony, plus the bonus of two parking spots available and storage room included. Built in 2005, this well-cared-for building is close to Brydon Park, shopping, Timms Community Centre and proposed Skytrain Station. (id:60626)
Royal LePage Elite West
















