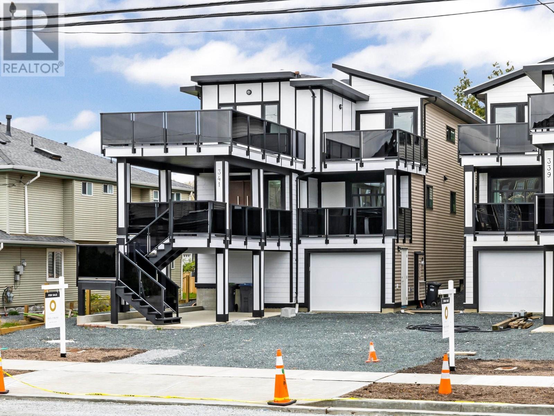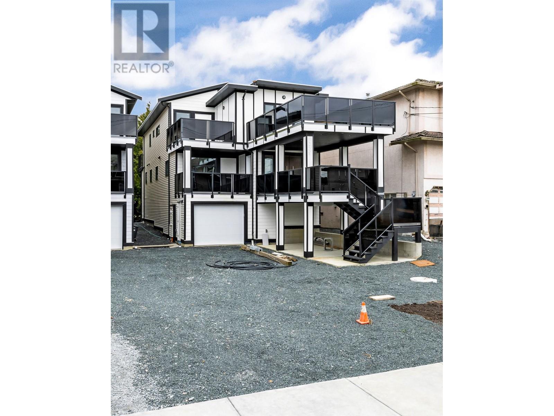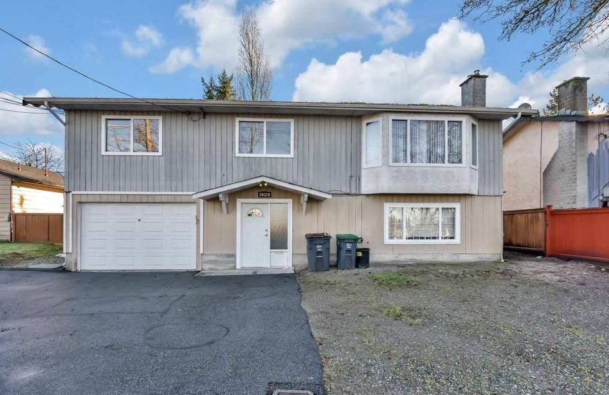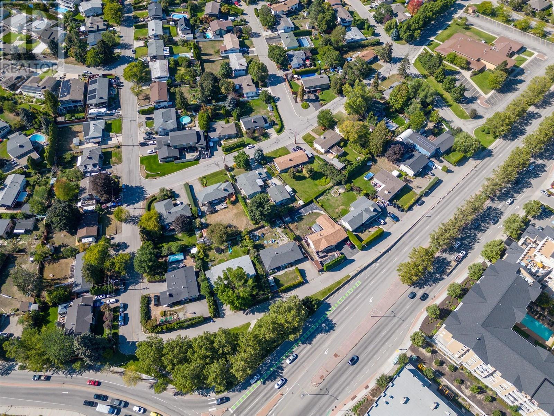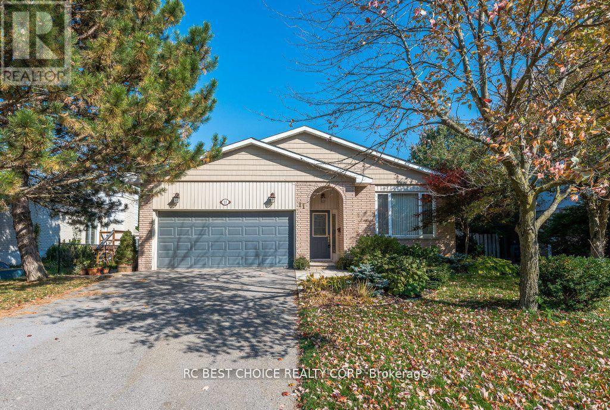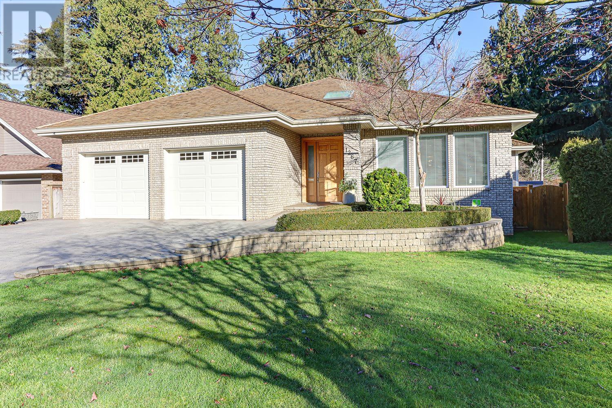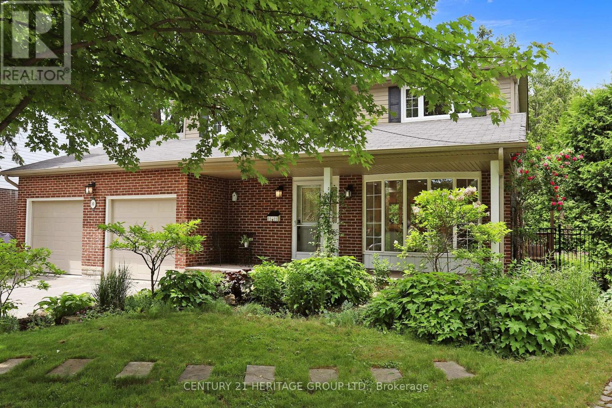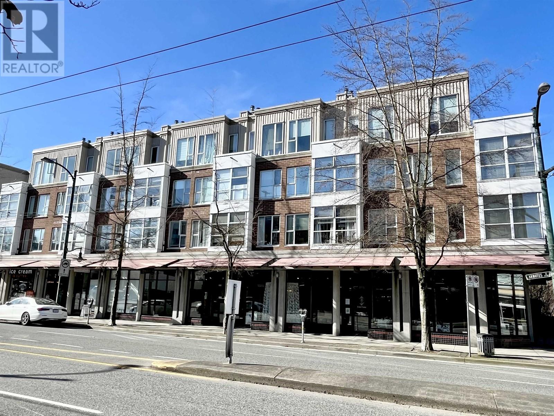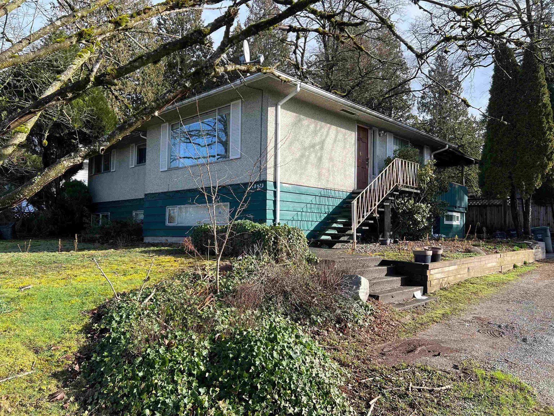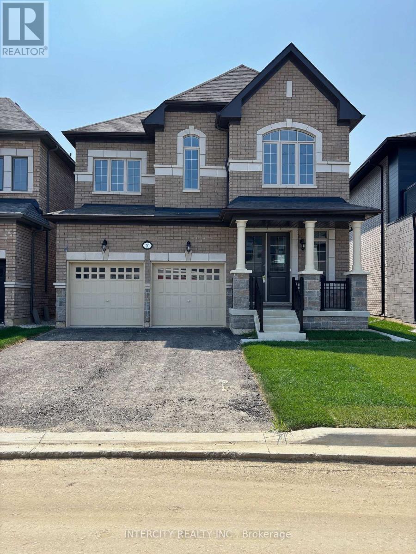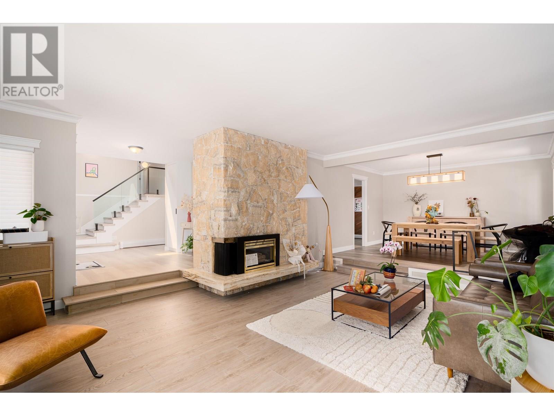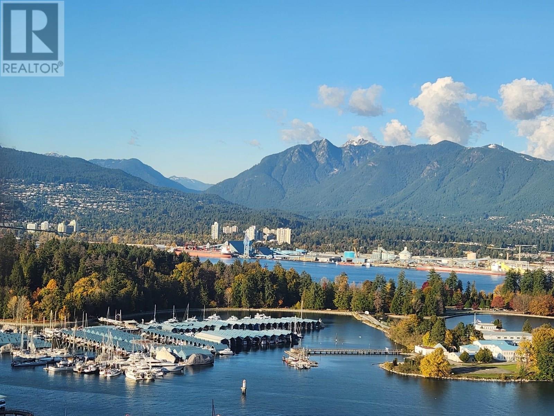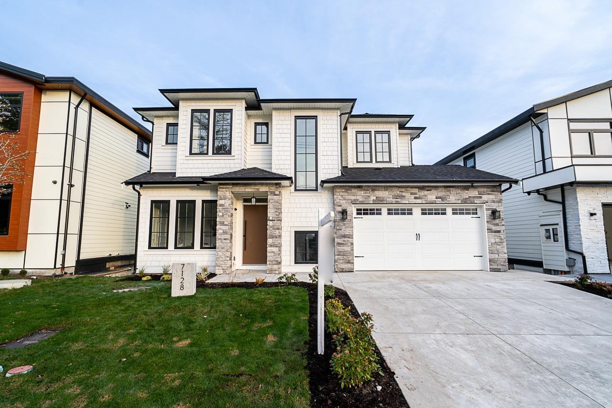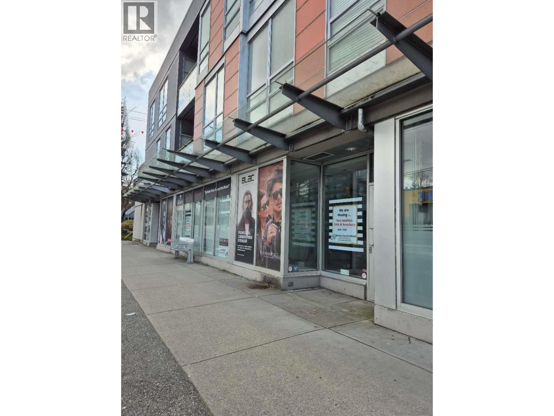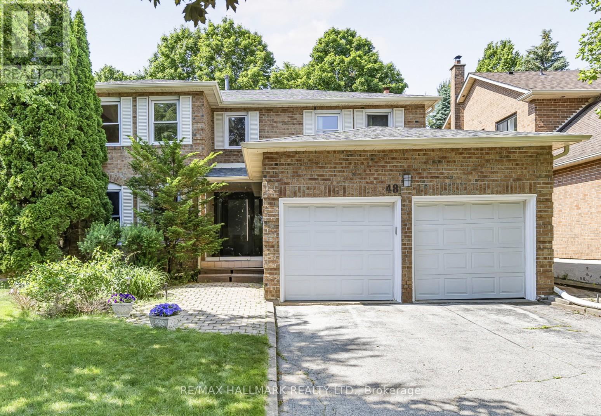341 Johnston Street
New Westminster, British Columbia
NEW 7-bedroom, 4-bathroom, 2869 sqft home on a big 4,875 sqft lot, ideal for large family living. There's a legal 2-bedroom suite on the ground floor plus a rec room and 2 more bedrooms! Additional features include in-floor radiant heating, hot water on demand, Air conditioning, large front driveway, private backyard, spice kitchen and 2 huge west-facing decks (one is covered). The home has lots of parking incl. a 2 car garage + 2 car carport. Lots of extra storage in the crawlspace. Conveniently located near schools, shopping, transit, and highways, this home is the complete package. Don´t miss out! (id:60626)
Oakwyn Realty Ltd.
339 Johnston Street
New Westminster, British Columbia
NEW 7-bedroom, 4-bathroom, 2869 sqft home on a big 4,875 sqft lot, ideal for large family living. There's a legal 2-bedroom suite on the ground floor plus a rec room and 2 more bedrooms! Additional features include in-floor radiant heating, hot water on demand, Air conditioning, large front driveway, private backyard, spice kitchen and 2 huge west-facing decks (one is covered). The home has lots of parking incl. a 2 car garage + 2 car carport. Lots of extra storage in the crawlspace. Conveniently located near schools, shopping, transit, and highways, this home is the complete package. Don´t miss out! (id:60626)
Oakwyn Realty Ltd.
10320 140 Street
Surrey, British Columbia
ATTENTION Investors & Developers! Mid-Rise zoning up to 2.5 FSR! This 22,603 sqft Land Assembly at a great location has it all - walking distance to Central City Mall, Skytrain, Library, Recreation Centre, shopping, restaurants, and much more! Buyer to verify with the City of Surrey for 140 Street Corridor updates as this area is still in transition. An excellent opportunity to partake in the fast-paced urbanization of the Central Surrey area! Listed at $280 psf, to be sold in conjunction with 10310 140 St. AND 14029 103 Ave. (id:60626)
Macdonald Realty (Delta)
702 Glenmore Drive
Kelowna, British Columbia
Exciting development opportunity! Prime location in old Glenmore. Positioned on a transportation corridor with easy access to downtown Kelowna, UBCO campus and Kelowna International airport. Potential is available for rezoning to MF3, allowing up to 6 stories residential with various commercial uses permitted. Walking distance to elementary and middle schools, amenities, Knox mountain and Dilworth hiking trails, Kelowna Golf and Country Club and on city biking routes. Further attractions are the stunning views of Knox mountain, Dilworth cliffs and views of Lake Okanagan. (id:60626)
Real Broker B.c. Ltd
11 Emily Carr Street
Markham, Ontario
Welcome to 11 Emily Carr Street, a charming and meticulously maintained family home nestled in the heart of historic Unionville. Located just steps from Main Street Unionville, Toogood Pond, and top-rated Parkview PS and Unionville High School, this spacious 4-bedroom backsplit offers both comfort and convenience. Featuring gleaming hardwood floors, granite countertops, and pot lights, as well as a sun-filled family room with a gas fireplace, this home is perfect for modern living. Step outside to a fully fenced backyard with a large deck and in-ground pool, ideal for summer entertaining. A true gem in one of Unionville's most prestigious neighborhoods, move-in ready and perfect for families seeking location, lifestyle, and charm. With strong renovation development potential and the opportunity for substantial value appreciation in a neighborhood of high-quality homes. (id:60626)
Rc Best Choice Realty Corp
13608 232b Street
Maple Ridge, British Columbia
SILVER WINDS' Fabulous, BRAND NEW, 2 storey and basement home located in a new subdivision in Silver Valley near Maple Ridge Park + Alouette River. 7 bedrooms and 7 bathrooms with a detached double garage. Exquisite kitchen with oversized island making it the perfect place for all your entertaining needs. Custom ensuite equipped with double sinks, separate tub and shower. The basement has a legal 2 bedroom suite, rec room, additional bedroom and bathroom. Appliances are included and Air Conditioner is roughed in. Close to shopping, schools and all amenities. The inviting interior exudes warmth, and at the same time offers a modern sensibility. A perfect place to call home. (id:60626)
RE/MAX Lifestyles Realty
1267 Pacific Drive
Tsawwassen, British Columbia
Spacious Executive Rancher in one of the nicest subdivisions in Tsawwassen. Sitting on a 1/4 acre level lot with views of North Shore mountains and golf course, this home was a builder´s own home, "Patterson Projects" and reflects the quality craftsmanship throughout. Over 4000 square ft total with 2841 on the main floor, enjoy 10ft ceilings with vaults and skylights, the peaceful serenity and views off the great room & grand primary bedroom. 2 Bedrooms and hobby room up with large ensuited bedroom down adjacent to a rec room measuring over 500 sf. lots of storage and flexible options for basement. Upstairs kitchen has new Wolf 36" dual fuel range, hardwood, flooring, lighting, bar area and more. Radian Heat throughout, HRV system, Inground Sprinklers, This home is immaculate, low maintenance and ready for a new owner looking for a quality built large Rancher in a peaceful setting. (id:60626)
RE/MAX City Realty
7 Tall Cedar Lane
Kawartha Lakes, Ontario
Now offered at an unbeatable price, this brand new Tomarria Homes Builders Model is a rare opportunity to own a professionally designed, fully upgraded showpiecebacked by a Full Tarion Warranty. Set on a beautiful, tree-lined lot, this home boasts exceptional curb appeal with a port cochere driveway, auto-court, and fully paved drive leading to four insulated garages with gas line rough-insideal for car enthusiasts, hobbies, or storage. Inside, a dramatic open-to-below layout is bathed in natural light, showcasing 7.5 wide-plank hardwood floors throughout all non-tiled areas and premium porcelain tile in bathrooms, laundry, and the family foyer. Elegant 7.5 baseboards and 3.5 casings add architectural sophistication. The gourmet kitchen is a chefs dream, featuring timeless off-white cabinetry with built-ins, quartz countertops, a 36 gas range, LG fridge, under-counter microwave, dishwasher, and wash tower. A walk-in pantry, MOEN faucets, and designer lighting complete this elegant space. The main-floor Primary Suite offers bungalow-style convenience with a spa-inspired ensuite, custom closets, and motorized window coverings. Three additional upstairs bedrooms continue the homes high-end finishes, providing comfort and flexibility for family or guests. Outdoor living shines with a large covered concrete patio, skylights, a stunning stone gas fireplace, and built-in Sonos audioperfect for entertaining or relaxing. A full irrigation system ensures lush greenery all season. Additional premium upgrades include: IKO Dynasty shingles, 16 SEER air conditioning system, Pottery Barn & Crate & Barrel lighting, Quartz countertops throughout, Sonos audio in kitchen, dining, and patio, Automated main-floor window coverings, Blending timeless style with modern luxury, this move-in-ready home is truly one of a kind. (id:60626)
Ici Source Real Asset Services Inc.
7 Tall Cedar Lane
Kawartha Lakes, Ontario
Now offered at an unbeatable price, this brand new Tomarria Homes Builders Model is a rare opportunity to own a professionally designed, fully upgraded showpiecebacked by a Full Tarion Warranty. Set on a beautiful, tree-lined lot, this home boasts exceptional curb appeal with a port cochere driveway, auto-court, and fully paved drive leading to four insulated garages with gas line rough-insideal for car enthusiasts, hobbies, or storage. Inside, a dramatic open-to-below layout is bathed in natural light, showcasing 7.5 wide-plank hardwood floors throughout all non-tiled areas and premium porcelain tile in bathrooms, laundry, and the family foyer. Elegant 7.5 baseboards and 3.5 casings add architectural sophistication. The gourmet kitchen is a chefs dream, featuring timeless off-white cabinetry with built-ins, quartz countertops, a 36 gas range, LG fridge, under-counter microwave, dishwasher, and wash tower. A walk-in pantry, MOEN faucets, and designer lighting complete this elegant space. The main-floor Primary Suite offers bungalow-style convenience with a spa-inspired ensuite, custom closets, and motorized window coverings. Three additional upstairs bedrooms continue the homes high-end finishes, providing comfort and flexibility for family or guests. Outdoor living shines with a large covered concrete patio, skylights, a stunning stone gas fireplace, and built-in Sonos audioperfect for entertaining or relaxing. A full irrigation system ensures lush greenery all season. Additional premium upgrades include: IKO Dynasty shingles, 16 SEER air conditioning system, Pottery Barn & Crate & Barrel lighting, Quartz countertops throughout, Sonos audio in kitchen, dining, and patio, Automated main-floor window coverings, Blending timeless style with modern luxury, this move-in-ready home is truly one of a kind. (id:60626)
Ici Source Real Asset Services Inc
555 W 26th Avenue
Vancouver, British Columbia
MOVE IN READY | Experience upscale living in this beautifully crafted 4-bedroom, 3-bathroom townhouse at Seasons by Sightline Properties. Spanning 1,701 sq.ft. across four levels, this home features a stunning rooftop deck, hot tub-ready, with an outdoor kitchen-perfect for entertaining. The open-concept main floor showcases a modern kitchen with premium Miele appliances, a gas range, and sleek countertops, seamlessly flowing into the dining and living areas. The upper level includes spacious bedrooms, a versatile flex room, and a luxurious primary suite with gorgeous views, a walk-in closet, and a private balcony. Additional highlights include air conditioning, direct access to the parkade, and EV-ready parking spaces. Conveniently located near transit, top schools, and parks. (id:60626)
Macdonald Realty
10 Cherry Blossom Lane
Markham, Ontario
Stunning 4+1 Bedroom, 5 Bathroom Detached Home on a Premium Lot! Located in a quiet residential neighbourhood that's close to the city but offers a serene, country-like feel, this beautifully upgraded and meticulously maintained family home is the perfect blend of comfort and convenience. The home features a spacious eat-in kitchen with an island, breakfast area, quartz countertop, and plenty of pot lights. The open-concept layout, enhanced by large windows, fills the space with natural light and creates a warm, inviting atmosphere throughout. Generous principal rooms are ideal for both everyday living and entertaining. The finished basement with a separate entrance adds valuable extra living space and privacy, perfect for extended family, guests, or a home office. Step outside to your private backyard oasis, complete with a stone patio, lush manicured landscaping, and a full in-ground sprinkler system, perfect for entertaining or peaceful relaxation. All of this is just steps from Toronto Ladies Golf Club, Thornhill Golf & Country Club, parks, top-rated schools, Yonge Street, Hwy 7, Hwy 407, shops, restaurants, and more! (id:60626)
Century 21 Heritage Group Ltd.
598 Osler Court
Cobourg, Ontario
Stalwood Homes, one of Northumberland Countys renowned Builders and Developers, is proposing to build the Lakeview Estate model at 598 Osler Court which is located at CEDAR SHORE; a unique enclave of singular, custom built executive homes. The Lakeview Estate is elegant in design and features a timeless layout that includes a formal living room and an inviting dining room. As you move through the space, you'll encounter the open-concept gourmet kitchen, and a wonderful family room, ideal for special gatherings and creating cherished memories. Next to the kitchens eating area, you'll find a convenient two-piece powder room, easily accessible from the attached two-car garage. On the second floor, the spacious primary bedroom features a walk-in closet and a luxurious five-piece ensuite bathroom, complete with a generous soaker tub, double vanity, and stylish glass shower. The additional bedrooms are thoughtfully designed to complement each other and share a well-appointed four-piece bathroom; the laundry facilities are conveniently located on this level. This residence transcends being merely a house; it serves as a sanctuary where elegance and comfort merge to enhance your daily life. Whether you're hosting lively gatherings or enjoying tranquil moments in peaceful surroundings, this magnificent residence provides the perfect setting for any occasion. Here, you're not just buying a home; you're adopting a lifestyle filled with beauty, serenity, and limitless enjoyment. If you're searching for a desirable lakeside neighbourhood, CEDAR SHORE is situated at the western boundary of the historic Town of Cobourg on the picturesque north shore of Lake Ontario. Located a short drive to Cobourg's Heritage District, vigorous downtown, magnificent library and Cobourg's renowned waterfront, CEDAR SHORE will, without a doubt become the address of choice for discerning Buyers searching for a rewarding home ownership experience. (id:60626)
RE/MAX Rouge River Realty Ltd.
2797 Arbutus Street
Vancouver, British Columbia
Rare opportunity to secure prime commercial retail space on Arbutus Street, Vancouver BC. This location is known for its vibrant community and diverse customer base. This visibility and accessibility on a major street ensure high visibility and accessibility for your business. Thriving Community provides a loyal and engaged customer base to cater to. This location is surrounded by popular restaurants, cafes and shops. Property is conveniently located near all amenities and future skytrain. With its prime location and strong demand, the property presents an excellent investment opportunity. This property is also a prime opportunity for business to succeed. Secure your spot in this sought-after location. DO NOT DISTURB TENANT, private showing by appointment only. (id:60626)
Regent Park Fairchild Realty Inc.
10270 140 Street
Surrey, British Columbia
Prime Land Assembly Opportunity - Ready for Development. This exceptional property is poised for immediate land assembly with city-approved zoning allowing for low to mid-rise development at a 2.5 FAR. The city is open to applications that align with the specific requirements of these properties, including optimal access. With numerous development applications in progress within the area, this is a rare and timely opportunity. This listing is to be sold in conjunction with 10254 140 St., 14041 102B Ave., and 14044 102B Ave. For more details and to explore this development potential, call today. (id:60626)
Macdonald Realty (Delta)
4524 Pender Street
Burnaby, British Columbia
OPEN SAT Aug 23 - 2:00-4:00PM. Gorgeous Vancouver Special in Capitol Hill! This immac & super clean 3-bedroom up, 2-bedroom down home has been beautifully updated throughout! Extensively renovated with newer roof (2015), modern kitchen & bathrooms. HW, Lam & Tile Floor thru-out.The 2 bdrm suite features separate entrance and shared laundry - perfect mortgage helper. Fully fenced yard includes a gated driveway. Quiet yet central location puts you walking distance to all the fabulous shops and cafes in the Heights! Safeway, Eileen Daily Pool, Library and park area just a short walk way. Desirable Capitol Hill area offers easy transit options and quick commute to Vancouver. Ideal for families or savvy investors seeking quality and convenience in desirable N. Burnaby. (id:60626)
One Percent Realty Ltd.
20 Kessler Drive
Brampton, Ontario
Discover your new home at Mayfield Village Community. This highly sough after **The BrightSide** built by Remington Homes. Brand new construction. The Adele Model 2328 sq ft. This Beautiful sun filled, open concept for everyday living and entertaining. 4 bedroom 3.5bathroomelegant home will impress. 9.6ft smooth ceilings on main and 9 ft on second floor. Upgraded 7 1/4" hardwood on main floor and upper hallway. Upgraded ceramic tiles.Iron pickets on stairs. Upgraded kitchen cabinets. Blanco sink. Rough in gas line for gas stove. Vanity bank of drawers in primary ensuite. Virtual tour and Pictures to come soon!! (id:60626)
Intercity Realty Inc.
8951 Craigflower Gate
Richmond, British Columbia
Completely renovated in 2023! This 3 bdrm, 3 bathrm & 2 den home sits on a 7,635 sqft corner lot in one of Richmond´s most sought-after areas-steps from Seafair Mall, West Dyke, Hugh Boyd High, Community Park & Pitch & Putt. The exterior is fully repaired and freshly painted, with an updated shed. Inside boasts sleek modern finishes: all bathrms, walls & floors refreshed, and a new kitchen with contemporary cabinetry & appliances. Spacious living areas include a living room, dining, eat-in kitchen, family room & large sunroom. A double garage, ample laundry/storage space & crawl space complete the home. Outdoors, a landscaped backyard features plum, apple & pear trees. Fully turnkey-just move in and enjoy! OPEN HOUSE SUNDAY AUG 24th 2:00-4:00pm!! (id:60626)
Luxmore Realty
105 2233 156 Street
Surrey, British Columbia
Prime Retail Opportunity at 2233 156 Street, Unit 105! This ground-level retail space offers a fantastic location in a vibrant, high-traffic area, perfect for attracting foot traffic and building your business. Featuring a modern and open floor plan, this unit provides ample flexibility to suit a variety of business types, from boutique shops to professional services. Large storefront windows allow plenty of natural light and excellent visibility from the street, ideal for showcasing your products or services. Situated in a well-maintained building with great exposure, this space is just steps from other thriving businesses, restaurants, and community amenities. Don't miss the chance to establish your presence in this growing neighborhood! (id:60626)
Royal LePage Global Force Realty
510 Markay Common
Burlington, Ontario
Welcome to "The Hayden" a stunning custom home in Bellview by the Lake, built by Markay Homes, offering 3,125 sq. ft. of beautifully finished living space. Located in South Burlington, this home blends peaceful suburban living with the convenience of being close to downtown Burlington, trendy shops, restaurants, and entertainment. The main floor features an open-concept layout, perfect for entertaining and daily living. The spacious great room is filled with natural light, while a separate formal parlour/living room offers a quiet retreat. The gourmet kitchen showcases Quartz countertops, custom cabinetry, and stainless steel appliances, flowing seamlessly into the living areas ideal for gatherings and meal prep. Upstairs, the primary suite offers dual closets and a spa-like ensuite with a free-standing tub and glass shower. Additional bedrooms are generously sized, and spa-inspired bathrooms add elegance. The finished lower level provides flexible space for a rec room, home office, or bedroom, complete with a 4-piece bath. Additional features include 5 1/4" baseboards, heightened interior doors, and smooth 9' ceilings. Steps from the lake, Joseph Brant Hospital, and minutes to downtown, this home offers modern luxury in an unbeatable location plus, as part of the Bonus Package: a finished lower level, appliance package, and 5 years of private road fees paid by the builder a rare blend of elegance, convenience, and lakeside living. Experience "The Hayden" where thoughtful design meets modern living. Model home available for private viewing. (id:60626)
Sotheby's International Realty Canada
3307 1328 W Pender Street
Vancouver, British Columbia
Panoramic ocean and mountain view in Coal Harbour. 2 bedroom + den with big balcony. Air conditioning, high ceiling, 2 security parking, 1 locker. Close to seawall, community centre, shopping, Stanley park, transportation, skytrain. (id:60626)
Royal Pacific Realty (Kingsway) Ltd.
7128 204 Street
Langley, British Columbia
Welcome to this custom home located in the Willoughby area of Langley. Boasting 7 Bedrooms and 7 Bathrooms spread across 3755sqft of living space. Main floor features a Chef's kitchen opening to a spacious family room for comfortable living and with an additional spice kitchen, mud room, dining room and living room. Upstairs you will find 4 spacious bedrooms with ensuites and laundry. Basement has the perfect one bedroom legal mortgage helper with an option to do 1 + 2 bedroom suites. Home is fully equipped with top quality finishes, radiant heating, a/c, cctv cameras and plenty of natural light. Centrally located for easy access to highways, schools, recreation, shopping, transit & more. (id:60626)
RE/MAX 2000 Realty
2827-2837 Arbutus Street
Vancouver, British Columbia
Prime Arbutus location ! Excellent investment opportunity in Kitsilano, 2 strata units street level retail space located on high profile corner of Arbutus Street and 12th with good exposure and walking distance to the future skytrain station. This retail space presents an excellent holding property or owner user for long term growth and capital appreciation. 2 parking included and lot of street parkings in the area. (id:60626)
Royal Pacific Realty Corp.
3372 Fleming Street
Vancouver, British Columbia
Stunning new, family-friendly ½ duplex in the desirable Cedar Cottage area. This 2,048 SF home features 5 spacious bedrooms + 4 full baths, including ground-level legal suite with separate entrance - ideal as a mtg helper or space for extended family. The main level is filled with natural light, through an abundance of windows & skylights, accentuating the soaring 12´ vaulted ceilings & an open-concept layout with a chef-inspired kitchen, gas range, custom cabinetry & granite counters. Enjoy energy-efficient radiant in-floor heating, A/C & a sunny west-facing patio - perfect for outdoor entertaining. Includes an attached garage & ample storage. Steps to transit, parks, Trout Lake CC & schools: Lord Selkirk (K-7), Gladstone (8-12). (id:60626)
Macdonald Realty
48 Lambert Road
Markham, Ontario
Welcome to this stunning, fully renovated home nestled on a quiet cul-de-sac with a premium private lot backing onto a serene park! Featuring top-quality finishes throughout and a beautifully illuminated deck, this home offers a perfect blend of style, comfort, and privacy. Enjoy a professionally finished basement and numerous recent upgrades, including a new furnace (2022), A/C, and hot water tank (2024).Located in the highly sought-after Bayview Glen school zone, and near top-ranked schools including Thornlea SS and St. Robert CHS. Prime location at Leslie & Green Lane, just minutes to Hwy 404/407, transit, shopping, dining, parks, libraries, and community centers. A rare opportunity in one of York Regions best school districts don't miss it! (id:60626)
RE/MAX Hallmark Realty Ltd.

