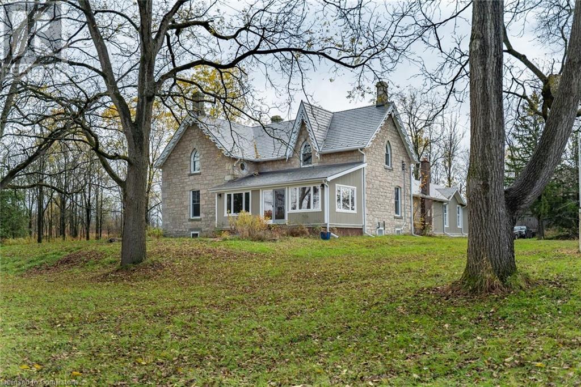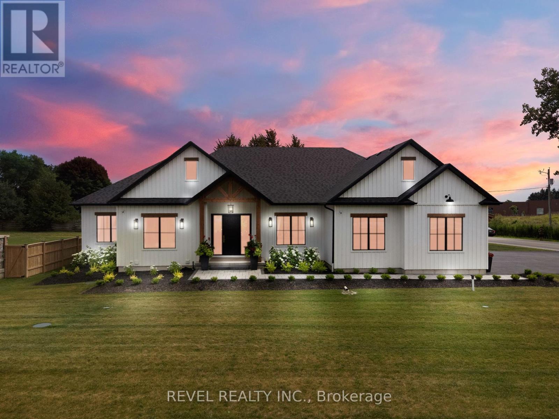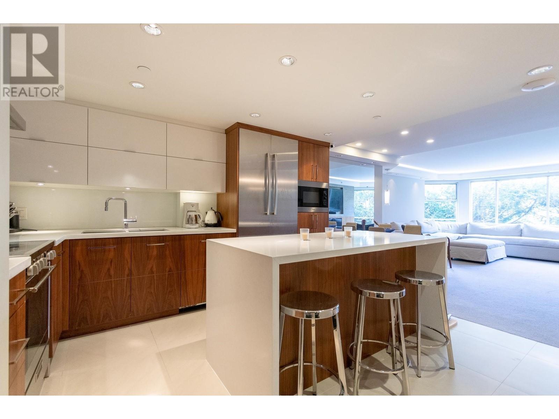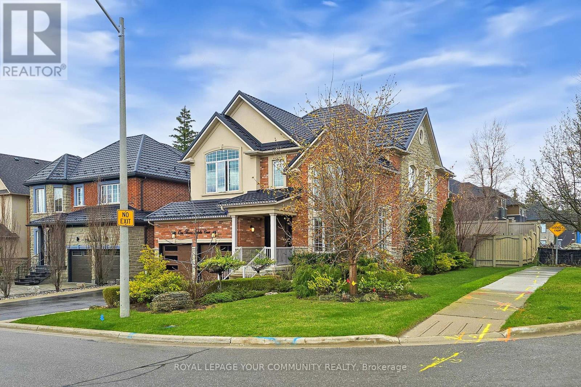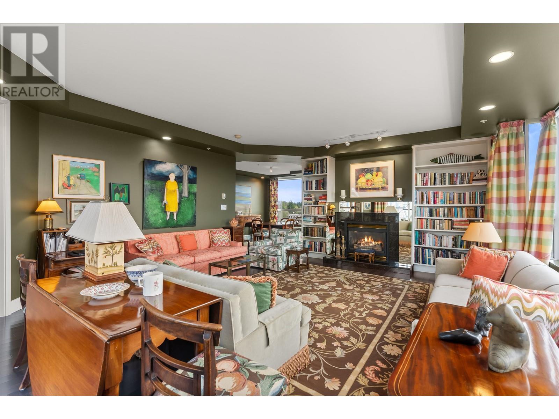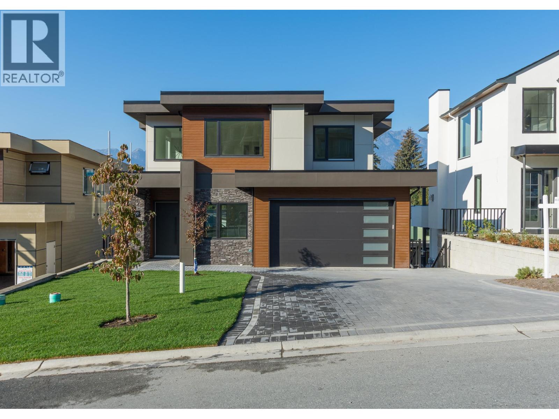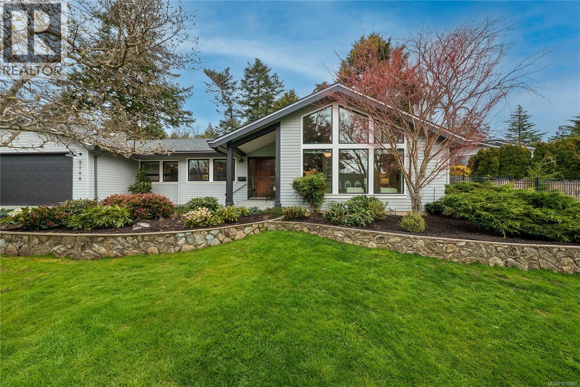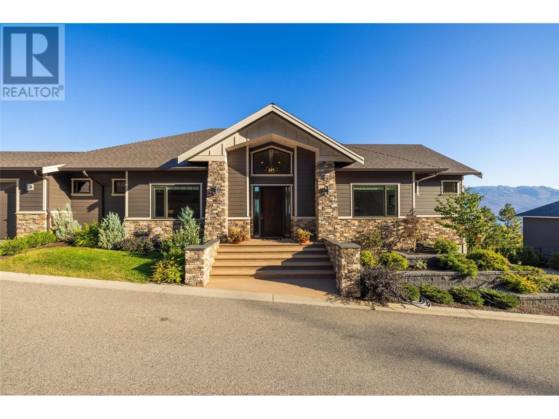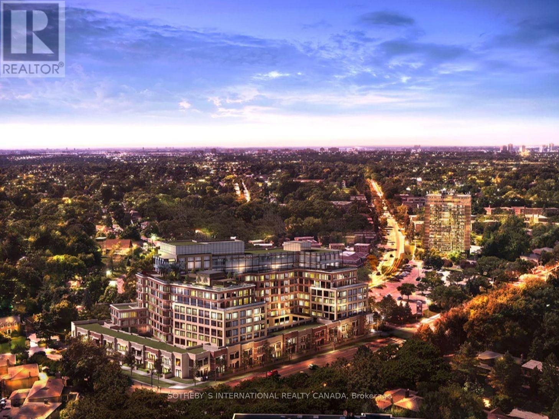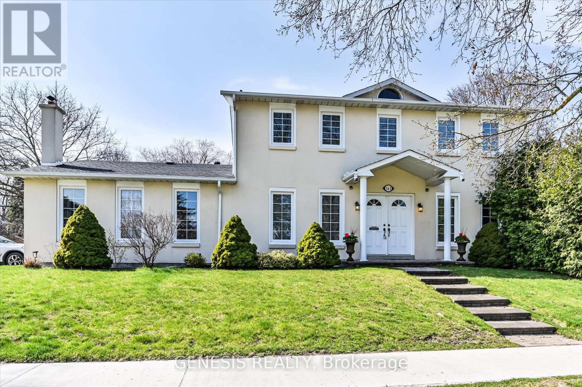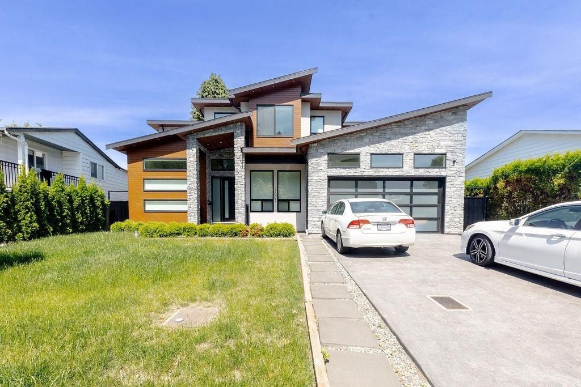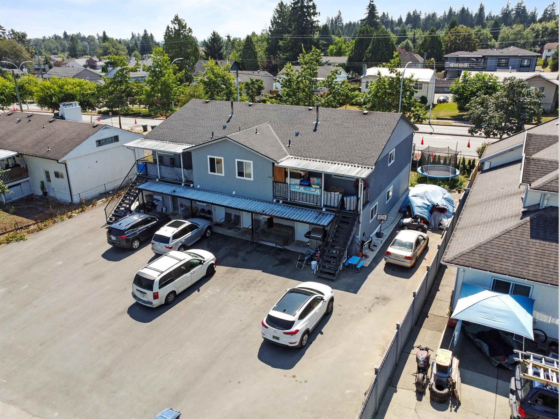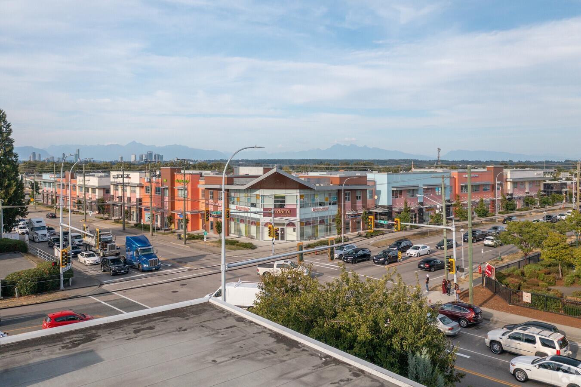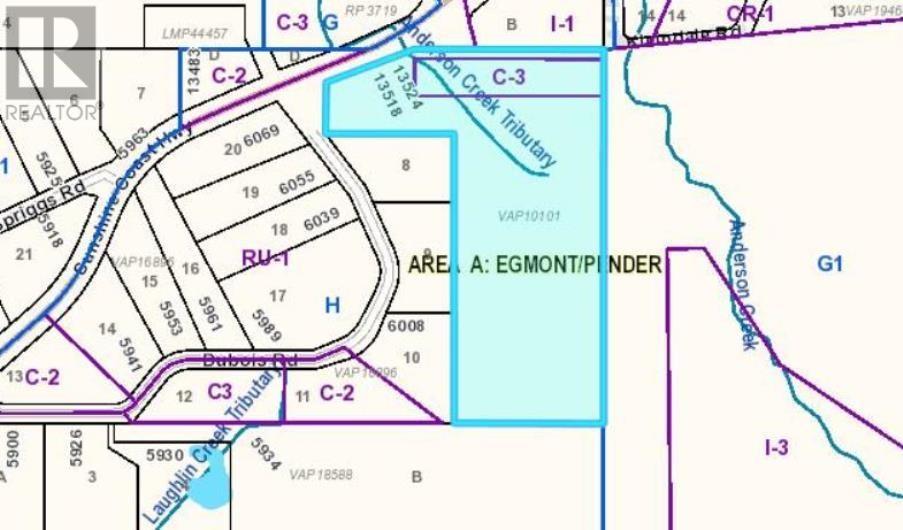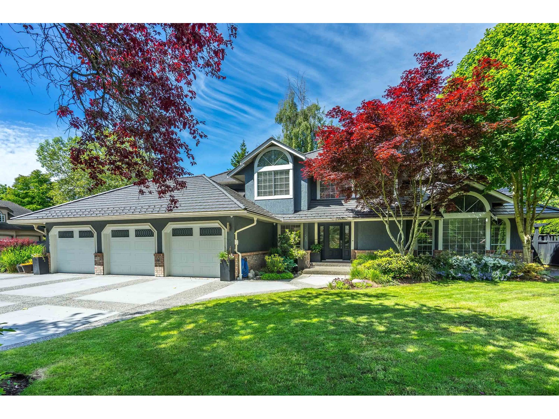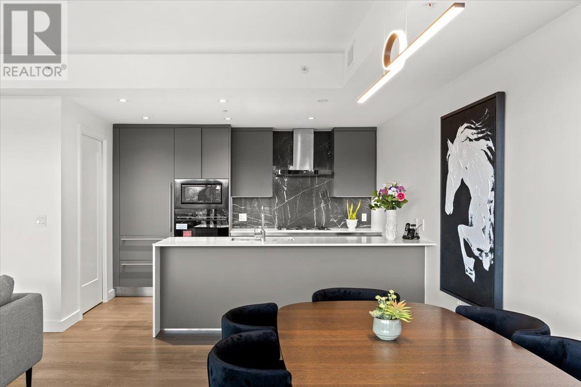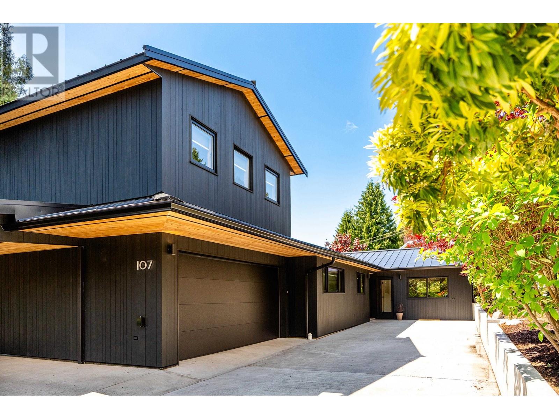1172 8th Concession Road W
Hamilton, Ontario
Welcome to 1172 8th Concession Road West, a peaceful and serene, 91-acre property featuring a 1900’s stone farmhouse with tons of character. Set back from the road, enjoy the pretty drive up the driveway as you approach the home. Inside features century characteristics such as deep window wells, original floorboards, tall trim, solid wood doors with original hardware, and even a claw-foot tub. The main floor offers a large eat-in kitchen, family room, living room, full bathroom, and a beautiful sunroom, all soaked in natural sunlight from the oversized windows. The second floor has three bedrooms including an 18’ x 16’ primary bedroom with a four-piece ensuite and walk-in closet. The home features an oversized garage with plenty of storage and inside access. Notice the metal roof with decorative facia giving this century home a classic look. Book your showing today to see this charming farmhouse property surrounded by nature. Don’t Be TOO LATE*! *REG TM. RSA (id:60626)
RE/MAX Escarpment Realty Inc.
73957 Bluewater Highway
Bluewater, Ontario
EXPAND YOUR LAND BASE! 76 acres of farmland located on Highway 21 south of Bayfield. 67 workable acres.Tiled. Older barn. Municipal water, Hydro, Natural Gas available. Ditch(spring water) could be used for irrigation. Short drive to Bayfield or Grand Bend. Rare opportunity to acquire crop land in this region. (id:60626)
RE/MAX Reliable Realty Inc
1462 Rocky Point Drive
Kelowna, British Columbia
GST INCLUDED.... A unique opportunity in the prestigious Wilden neighbourhood, this custom built 2019 show home of the year from award winning builder Fawdry Homes will take your breath away w/sweeping 180 degree views of the Okanagan Lake + mountains. Truly designed for entertaining, this 4 bedroom + den modern home offers an open main flr plan w/2 stories of great room windows framing the amazing views opening into the covered patio area merging into the meticulously maintained low maintenance rear yard. Main flor features inc: a large kitchen w/over-sized Wolf gas range, panel Sub-Zero fridge/freezer, pantry/mudroom w/tons of storage, wet bar w/beverage fridge, 2 storey linear gas fireplace, spacious great room, 3 piece bath + office/future bdrm. Upper flr offers a lg primary suite w/built-in custom bed, his/her walk-in closet, a spacious ensuite w/lg soaker tub + curbless tiled shower, left style TV area, wet bar, 1/2 bath + the lg covered deck to soak in the sweeping views. Bsmt offers 2 full bedrooms, a 3 piece bathroom, wet bar/kitchen area however with the open design + lg windows, the potential for additional bedrooms. Basement also offers a separate grade to basement level entrance which would all for a possible suite. Other features include a 3 car garage, advanced heating/cooling system, underground sprinklers, solar panel system, full central vacuum w/hidden hose attachments + full security/camera system. Full New Home Warranty. Potential for a pool. (id:60626)
Oakwyn Realty Okanagan
1857 Friar Tuck Court
Mississauga, Ontario
WELCOME TO THIS STUNNING, BRIGHT AND FULLY RENOVATED EXECUTIVE HOME LOCATED ON A PEACEFUL PRIVATE COURT IN SHERWOOD FORREST. WITH OVER 3200 SQUARE FEET OF TOTAL LIVING SPACE, THIS HOME FEATURES MAGNIFICENT MILLWORK AND BUILT-INS, HIGH END KITCHEN APPLIANCES, 2 MAIN FLOOR WALK OUTS TO A PRIVATE POOL OASIS WITH A SERENE WATERFALL FEATURE AND INTEGRATED HOT TUB, 3 FIREPLACES, AND REMOTE CONTROLLED BLINDS ON THE MAIN FLOOR AND IN THE PRIMARY BEDROOM. A THOUGHTFUL LAYOUT DELIVERS 4 +1 BEDROOMS, 2 OF WHICH ARE ENSUITE ON THE UPPER LEVEL. ENJOY EFFORTLESS ENTERTAINING WITH MULTIPLE LIVING SPACES ON THE MAIN FLOOR AND ON THE LOWER LEVEL WITH A WHOLE HOME AUDIO SYSTEM. EQUIPPED WITH A MODERN HOME ALARM SYSTEM AND 24/7 CAMERA MONITORING PROVIDES ENHANCED SECURITY AND PEACE OF MIND. AND NOTHING BEATS AN EXECUTIVE HOME FULLY DECKED OUT WITH AN IN-HOME GYM COMPLETE WITH EQUIPMENT! (id:60626)
Sutton Group Quantum Realty Inc.
10 Kresia Lane
Clarington, Ontario
Welcome to 10 Kresia La, an executive estate on a private 1.22-acre wooded lot in one of Courtice's most prestigious neighbourhoods. This exceptional property offers nearly 6,000 sq ft of finished living space and a truly resort-style backyard oasis. Step outside to your own private retreat, complete with a heated inground pool (new liner and pump 2024), wrap-around deck, and refinished concrete patio (2024)perfect for entertaining or quiet relaxation. Surrounded by mature trees, the property offers total privacy and tranquility. A 240 sq ft shed provides extra storage or potential as a pool house, studio, or workshop. Whether you're hosting a summer gathering or enjoying a peaceful evening outdoors, this backyard delivers the space and setting to enjoy it all. Inside, the heart of the home is the stunning chefs kitchen featuring a 10-foot quartz island, 6-burner Wolf gas stove, pot filler, built-in appliances, stacked glass cabinetry, and custom pantry. It opens to a spacious great room with skylight, stone fireplace, and walkout to the deck. Hardwood floors, cathedral ceilings, and detailed trim work flow through the formal living and dining rooms and a bright executive office. Upstairs, the luxurious primary suite includes a spa-like 5-piece ensuite with soaker tub and a walk-in closet. Three additional bedrooms offer generous space and built-in organizers. The finished basement adds over 2,000 sq ft, including a rec room, games area, office, bedroom, full bath, and ample storage. An oversized 3-car garage with epoxy floors and built-in cabinetry completes this one-of-a-kind property where luxury, privacy, and lifestyle come together. (id:60626)
RE/MAX Rouge River Realty Ltd.
4678 Lobsinger Line
Wellesley, Ontario
This exceptional custom bungalow, offers nearly 6,000 sq ft of finished living space on a serene country lot under an acre. With 6 bedrooms, 4 bathrooms, and an oversized 3-car garage with parking for 6 more, this home is ideal for large or multigenerational families. Inside, 10' ceilings throughout the main floor and a vaulted 12' great room with a floor-to-ceiling natural stone fireplace create an open, airy feel. White oak engineered hardwood spans both levels, adding warmth and elegance. The chefs kitchen features a double waterfall island, top-of-the-line appliances, an oversized built-in fridge/freezer, and connects to a stunning walk-through pantry with second fridge, white oak counters, and custom cabinetry. The dining area leads to a covered concrete porch with built in natural stone outdoor BBQ, perfect for entertaining. The primary suite includes white oak beam accents, a gas fireplace, luxurious ensuite, custom walk-in closet, and direct access to the laundry room. A finished basement adds more bedrooms, bathrooms, and versatile space for guests, teens, or recreation. Large windows throughout flood the home with natural light. The backyard has plenty of room to add a pool. Located 12 Minutes to St,Jacobs, 13 Minutes to the Farmers Market, 14 Minutes to Waterloo and 22 Minutes to Kitchener. This is a rare opportunity to enjoy refined country living close to the city. (id:60626)
Revel Realty Inc.
105 4910 Spearhead Place
Whistler, British Columbia
Live the Whistler dream in this stunning 2BR/2BA Woodrun Lodge condo,a concrete ski-in/ski-out gem in prime Benchlands (RTA35 tourist zone).Featuring high-end appliances,a waterfall kitchen island,upscale finishes,fireplace & open-concept layout filled with tons of natural light.The large primary bedroom offers a luxurious ensuite,plus a covered patio overlooks peaceful greenery.Airbnb-friendly condo allows nightly rentals, offering excellent short-term income potential with concierge service and year-round appeal.Perfect for investors and lifestyle buyers seeking a profitable ski-in/ski-out vacation home in Whistler´s booming rental market.Don´t miss this rare opportunity!Turn-key for Airbnb Business apartment.Bring your suitcase,absolutely Fully Furnished. (id:60626)
88west Realty
1 Princess Isabella Court
Vaughan, Ontario
LUXURY DESIGNER HOME On A Premium 66 Ft South Facing Corner Lot In Most Desirable Thornberry Woods - The Heart Of Patterson Prestigious Community. Over 4,300 sqf Of Luxury Living Space!! Hundreds of Thousand Spent On Upgrades. Designer Modern Kitchen Features Integrated Liner Valances And High End B/I Bosh Appliances. All European Solid Wood And Veneer Custom Doors With Magnetic Handles. Solid Wood Baseboards. Engineered Hardwood Throughout Including Basement. Every Bedroom Has Its Own Ensuite Or Semi-Ensuite All Washrooms Finished With Porcelain And High End Vanities. Primary Retreat With 5-Pc Spa-Like Ensuite With Shower Jets. 2ND Floor Glass Enclosed Office. All Closets With Custom Closet Organizers. Finished Basement With Finnish Sauna, Relaxing Cedar Room With Heated Floors and Very Large Spa Like Washroom. Large Rec/Playroom Equipped With Powerful Liner Gas Fireplace. Custom Made Bar And B/I Surround System. One Of the Kinds Commercially Gas Heated Garage With Separate Nest Smart Climate Control, Epoxy Floors, Custom Drain And Hot Water, Slat Walls & Build Ins, Wired For EV. Modern Fiber Glass Front Door And New Tinted Windows Garage Doors. All House is Equipped With Smart Switches And Controls. Extensive Landscaping Front And Back. Beautiful Private Backyard With Hot Tub. Prime location! Minutes to top-rated schools, shopping, golf courses, cafes, and dining options! GO Station & Hwy 407 nearby for easy commuting. (id:60626)
Royal LePage Your Community Realty
8 2838 Birch Street
Vancouver, British Columbia
When you walk off the elevator directly into this home with 1880 sqft of living space, you'll know that you're in something special. 360 degree views over the entire city, spacious living areas and 4 patios, one on each corner. Meticulously well kept, this 2 bedroom 2.5 bathroom home has high end finishes, modern updates and clever design such as the library which opens into living room. Large bedrooms both with ensuites and walk-in closets. This home is suited both for entertaining and comfort. Solid concrete construction ensures peace and privacy. Rare extras such as the underground 3 car private garage and a private storage room that is over 80 sqft. Located close to South Granville shopping and entertainment, and centrally located to all areas of the city and downtown. Call to view! (id:60626)
RE/MAX Select Realty
8747 10th Line
Essa, Ontario
NEARLY 3,100 SQ FT BUNGALOW FEATURING IN-LAW POTENTIAL NESTLED ON 83.47 ACRES WITH WORKABLE LAND & MINUTES TO BARRIE! Nestled on an expansive 83.47 acres of fields and forest, this spacious bungalow offers a very private setting just a 5-minute drive from Barrie. Boasting agricultural and environmental protection zoning, the property features a wide assortment of trees including cherry, Cortland apple, lilac, crab apple, pear, McIntosh apple, and more. Approximately 35 acres of the land are dedicated to workable fields currently used as hay fields. Ample driveway parking for up to 20 vehicles. Step inside to discover nearly 3,100 finished square feet of living space, with hardwood and laminate flooring throughout most of the home. The generously sized eat-in kitchen presents ample cabinetry, stainless steel appliances, and a tile backsplash. The primary bedroom is complete with a walk-in closet and ensuite while the main bathroom boasts a large soaker tub and separate shower. Descend to the finished basement with a separate entrance, offering in-law potential and a bathroom rough-in. Enjoy the spacious covered back porch and patio area overlooking the tranquil property. Updates include newer shingles, attic insulation, a sump pump, a pressure tank, and appliances. Multiple 100 amp electrical panels, a water softener, and a drilled well ensure convenience. With the included 8 x 10 shed for additional storage space, absence of rental items, and low property taxes, this property offers a rare opportunity to embrace country living without sacrificing convenience! (id:60626)
RE/MAX Hallmark Peggy Hill Group Realty
8747 10th Line
Essa, Ontario
NEARLY 3,100 SQ FT BUNGALOW FEATURING IN-LAW POTENTIAL NESTLED ON 83.47 ACRES WITH WORKABLE LAND & MINUTES TO BARRIE! Nestled on an expansive 83.47 acres of fields and forest, this spacious bungalow offers a very private setting just a 5-minute drive from Barrie. Boasting agricultural and environmental protection zoning, the property features a wide assortment of trees including cherry, Cortland apple, lilac, crab apple, pear, McIntosh apple, and more. Approximately 35 acres of the land are dedicated to workable fields currently used as hay fields. Ample driveway parking for up to 20 vehicles. Step inside to discover nearly 3,100 finished square feet of living space, with hardwood and laminate flooring throughout most of the home. The generously sized eat-in kitchen presents ample cabinetry, stainless steel appliances, and a tile backsplash. The primary bedroom is complete with a walk-in closet and ensuite while the main bathroom boasts a large soaker tub and separate shower. Descend to the finished basement with a separate entrance, offering in-law potential and a bathroom rough-in. Enjoy the spacious covered back porch and patio area overlooking the tranquil property. Updates include newer shingles, attic insulation, a sump pump, a pressure tank, and appliances. Multiple 100 amp electrical panels, a water softener, and a drilled well ensure convenience. With the included 8 x 10 shed for additional storage space, absence of rental items, and low property taxes, this property offers a rare opportunity to embrace country living without sacrificing convenience! (id:60626)
RE/MAX Hallmark Peggy Hill Group Realty Brokerage
6530 Angus Drive
Vancouver, British Columbia
Gorgeous custom built executive side by side half duplex in South Granville neighborhood. located on a famous quiet, tree-lined street ANGUS DR. This 5 bed 5 bath home features a legal 1-bed suite with separate entry, ideal mortgage helper. Designer kitchen and marble-finished baths, open layout for entertaining, and gas-fired radiant heat (low cost, efficient vs. electric). Bonus 145 sqft crawl space for storage, Attic Level bedroom also ensuite full bath, covered BBQ porch, stone exterior, and private paved patio. Features include HRV, security cameras, Cat 5 wiring, built-in vacuum. Walk to Magee, Maple Grove, community centre,pool, library, shops, bank,Save-On & restaurant.Half a block to transportation, direct bus route to UBC, Langara College and downtown.open 1-3 PM Sunday(Aug 17) (id:60626)
RE/MAX Crest Realty
9 3385 Mamquam Road
Squamish, British Columbia
Modern "West Coast" inspired architecture that combines clean line with durable walnut longboard and dark stacked stone to harmonize with the surrounding natural beauty. Features include modern flat cabinetry, attractive hardwood, stunning marble style quartz countertops, soft close cabinet doors, integrated cabinet - ready Fisher Paykel appliances and spa inspired bathrooms to name a few. This state of the art home is built to step code 4 energy standards, truly a home you wont want to miss. Call today for your private viewing (id:60626)
Rennie & Associates Realty Ltd.
2780 Arbutus Rd
Saanich, British Columbia
Welcome to 2870 Arbutus Rd, a fully updated rancher in one of Victoria’s most prestigious neighborhoods. This home is more than a property – it’s a lifestyle, blending coastal beauty with a relaxed, luxurious vibe. Whether you seek a serene retreat or the perfect place to host family and friends, this home has it all. From the moment you arrive, you’ll feel the privacy and tranquility it offers. Set on a generous lot surrounded by mature trees and lush greenery, it feels secluded yet inviting. The home itself pairs West Coast modern architecture with timeless elegance. Inside, natural light floods through large windows, while the open-concept layout creates a seamless flow between rooms – ideal for both everyday living and entertaining. At the heart is a stunning kitchen with high-end appliances, custom cabinetry, and ample counter space, perfect for gourmet cooking or casual breakfasts overlooking the landscaped backyard. Adjacent is a cozy family room with a fireplace for chilly Victoria evenings, a formal dining room, and an inviting living room with soaring ceilings and expansive windows framing the outdoor scenery year-round. Every space has been designed with comfort and style in mind. The primary bedroom features a spacious ensuite and walk-in closet, complemented by two additional bedrooms. Outdoors, a large patio is perfect for summer BBQs, surrounded by manicured gardens and a screened-in porch. Whether relaxing in the sun, hosting a dinner party, or simply enjoying the peaceful setting, the outdoor spaces offer endless possibilities. The location is exceptional – just minutes from Cadboro Bay Village with its shops, cafés, and restaurants, and close to the beach, parks, and excellent schools. 2870 Arbutus Rd offers the perfect balance of luxury, comfort, and convenience – a private retreat with easy access to everything Victoria has to offer. (id:60626)
The Agency
3357 Hihannah View
West Kelowna, British Columbia
Perched above the lake with sweeping, unobstructed views, this exquisite five bedroom, six bathroom walkout rancher offers over 6,000 square feet of custom-crafted luxury living, including a fully self-contained one bedroom legal suite. Designed with both grandeur and functionality in mind, the gourmet kitchen features professional-grade stainless steel appliances, a gas range, tablet-integrated refrigerator, butler’s pantry, oversized island, and sleek quartz countertops. Tailored for refined entertaining, the home boasts a private theatre with over $150,000 in premium media and audio components, a vibrant recreation room with full bar, pool table, and integrated sound system, plus a dedicated home gym. Architectural highlights include vaulted shiplap ceilings, a dramatic curved stairwell with wine display, and seamless built-in audio throughout. A security surveillance system, two furnaces with four-zone climate control, and dual A/C units ensure optimal year-round comfort. Each spacious bedroom comfortably fits a king-size bed, most with walk-in closets. Step outside to a low-maintenance landscape oasis complete with a heated custom pool, therapeutic hot tub ($20,000 investment), and multiple lounging areas. The oversized triple garage plus additional parking easily accommodates multiple vehicles, toys, and storage. Set on over half an acre, this exceptional property effortlessly blends luxury, lifestyle, and income potential, ideal for discerning buyers seeking a lakeview retreat. (id:60626)
Sotheby's International Realty Canada
609 - 255 The Kingsway
Toronto, Ontario
Edenbridge on The Kingsway is a prestigious new condo and townhome development by renowned builders Tridel and First Capital Realty. Located at the southeast corner of The Kingsway and Royal York in Etobicoke, this development promises an upscale living experience in one of Torontos most desirable neighbourhoods. Perched at a prime location, Edenbridge offers residents breathtaking views, including the iconic CN Tower, adding a touch of Torontos skyline to your everyday living. The unit is located just one level below the penthouse, ensuring spectacular vistas and a sense of exclusivity. This particular condo unit boasts a generous 1,658 square feet of living space, featuring a well-designed split bedroom floor plan. The layout includes 2 spacious bedrooms and 3 modern bathrooms, providing ample space and privacy for residents. The split bedroom design is ideal for those who value personal space and functionality. What makes this opportunity even more attractive is the pricing. This unit is being offered at a price lower than the current selling prices for similar units in Edenbridge, providing exceptional value for a premium property in this sought-after development. (id:60626)
Sotheby's International Realty Canada
242 Banbury Road
Toronto, Ontario
Welcome to 242 Banbury Road, a rare gem nestled in one of Torontos most exclusive neighbourhoods. Situated on a prestigious street in the heart of Banbury-Don Mills, this sophisticated home showcases classic curb appeal and elegant living on an expansive lot. Lovingly updated and impeccably maintained, it boasts a seamless layout with large principal rooms, rich hardwood floors, and abundant natural light throughout.The kitchen offers outstanding space and practicality, featuring ample cabinetry, sleek appliances, and a sunny breakfast area with views of the backyard perfect for everyday living and relaxed entertaining. The primary suite is a serene escape with its private ensuite and double closets, while the additional bedrooms are bright, spacious, and versatile for family or work-from-home needs.Significant improvements including a newer roof and furnace provide lasting confidence. Set within the Denlow Public and York Mills Collegiate districts and just minutes from top private schools this home supported the early education of three doctors in the family: an ophthalmologist, dentist, and anesthesiologist. Enjoy the best of North York living with nearby parks, shops, and major transit routes all from this coveted Banbury location. (id:60626)
Genesis Realty
7002 W Brewster Drive
Delta, British Columbia
Welcome to Sunshine Hill's newest LUXURY listing. This OUTSTANDING RESIDENCE offers 4010 SF of designer interior space situated on a 6000 SF lot. This 6 bed / 7 bath home offers an open concept floorplan with airy over height ceilings, formal living and dining areas and stunning CHEFS kitchen with S/S appliances. Truly an ENTERTAINER'S DREAM with covered patio overlooking your private backyard. Upstairs, experience the luxury master retreat w/ walk-in closet & spa-like ensuite. Generous sized secondary bedrooms with ensuites. Enjoy the revenue benefits of a 2 bed legal suite. This sought after location provides walking access to shops in the Scottsdale Mall, elementary school and Seaquam Secondary School within walking distance. access to HWY 91. (id:60626)
Century 21 Coastal Realty Ltd.
15825-15827 96 Avenue
Surrey, British Columbia
Welcome to this incredible investment opportunity in the heart of Surrey! This fully renovated duplex, located at 15825-15827 96 Ave, offers a total of 12 bedrooms across four separate units, each featuring 3 spacious bedrooms. Perfect for large families, investors, or those seeking rental income, this property is move-in ready and boasts modern finishes throughout. Enjoy the convenience of lane way entry, providing easy access and ample parking space for multiple vehicles. The location is unbeatable, with close proximity to schools, parks, shopping, and transit. Don't miss your chance to own this versatile property in a prime location! (id:60626)
Srs Panorama Realty
103 8028 128 Street
Surrey, British Columbia
Little India Retail Unit for Sale! 1361 Sq.Ft of Retail Space and 545 Sq.Ft of Mezzanine. Great exposure on the busy 128 Street. This ground floor unit is perfect for your next business- Located in the busy and popular Little India Plaza located at the corner of 80 avenue and 128 Street Surrey's busiest business hubs. Adjacent to Payal Business Centre and across York Business Centre this Plaza is a great opportunity for you. Please call for more information. (id:60626)
Century 21 Coastal Realty Ltd.
13524 Sunshine Coast Highway
Pender Harbour, British Columbia
Excellent opportunity for development and a great long term holding with excellent subdivision potential. This is 18.7 acres of duel-zoned, property is rich with development opportunities! Located at the "crossroads" of Sunshine Coast Hwy & Garden Bay Rd in the fast growing community of Kleindale! Zoned C3 and RU1 the property currently has 2 homes, 2+ Acres of Commercially zoned Property with a turn-key restaurant, 3 commercial rental outbuildings, 16 full hook-up RV Park (fully rented) with laundry & shower building, complex infrastructure for water, septic & electrical & well water filtration system. The balance of property has 2 homes, 1000 + 500 square ft shops, and more. Lots of revenue, a great investment property with potential rents exceeding $16,000/ month. (id:60626)
Sutton Group-West Coast Realty
3155 142 Street
Surrey, British Columbia
ELGIN PARK. Situated on a tree-lined street in one of the area's most desirable neighbourhoods. Extensively updated, two level home offers elegance and comfort. Interior and exterior renovations include a modernized kitchen, bathrooms with marble countertops, flooring, halogen lighting, a custom staircase, fireplace, heated tile flooring, high-efficiency furnace, new driveway, AC, garage doors, metal roof, sec. cameras. The main floor features formal living and dining areas, den (possible 5th bedroom), and a spacious, light-filled kitchen overlooking a manicured southwest-facing backyard. Upstairs, you'll find four generously sized bedrooms, all with closet organizers. One of the most extensively updated homes with a great floor plan in this sought-after area. (id:60626)
RE/MAX Colonial Pacific Realty
304 717 W 17th Avenue
Vancouver, British Columbia
Sophisticated, classic, 16 concrete low rise homes with refined contemporary architectural design & interiors in the Cambie Village neighborhood. Heather & 17th is a Georgie award nominee for best low-rise in Vancouver. Located in the prestigious Westside. A Chef inspired kitchen equipped with SUB ZERO / WOLF appliances & renowned ARCLINEA Italian custom design kitchen & baths cabinetry. Some features include over height 9'4" high ceilings, A/C, high end engineered wood flooring, 2 parking stalls and 1 storage room. Expansive floor to ceiling windows throughout the living/dining & bedroom areas. Located on a quiet residential tree-line street, steps to Douglas Park, top rated schools, Cambie Corridor shops, restaurants & Canada Line. Large outdoor entertaining BBQ balcony. (id:60626)
Century 21 In Town Realty
107 Mahan Road
Gibsons, British Columbia
This stunning coastal home offers panoramic ocean views and every luxury upgrade imaginable. Inside: all-new plumbing, LED dimmable lighting, heat pump system, wide-plank white oak floors, a state-of-the-art Fisher Paykel kitchen with Caesar Stone counters, and a show stopping Bellfire fireplace. Spa-inspired bathrooms boast heated floors, European tile, and Duravit fixtures. A separate suite above the garage with its own entrance is ideal for guests or rental. Outside: new cedar siding, metal roof, custom decks, and mature gardens. Bonus: a charming 2-bed/2-bath timber-frame bunky with separate utilities. Underground irrigation, mature landscaping. Only a 5-min stroll to Secret Beach! Too much to list - please request the full feature sheet! (id:60626)
Sotheby's International Realty Canada

