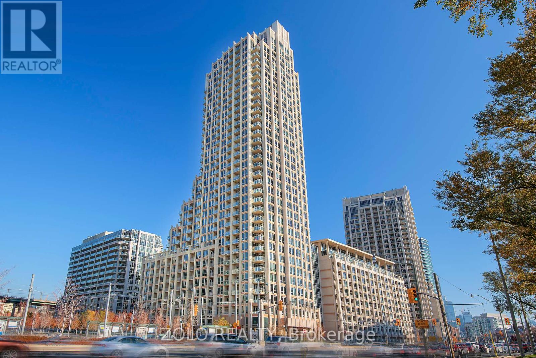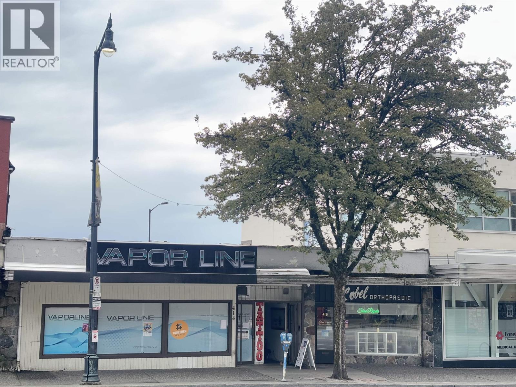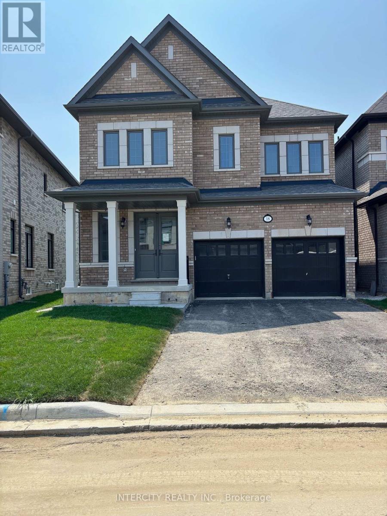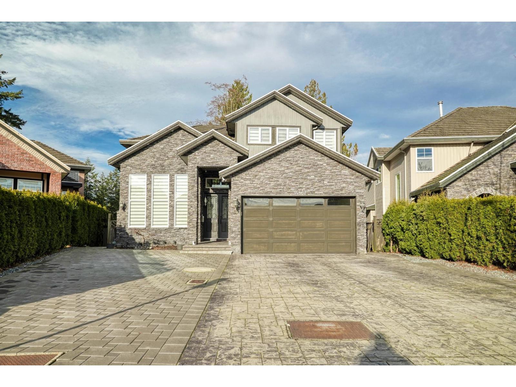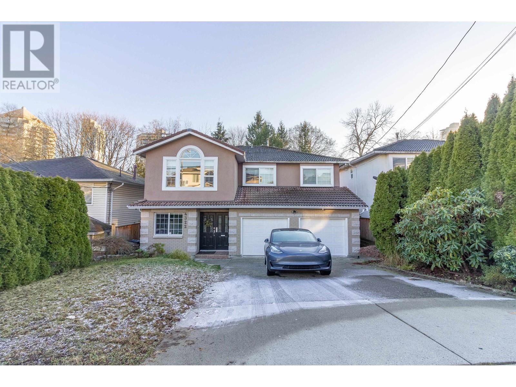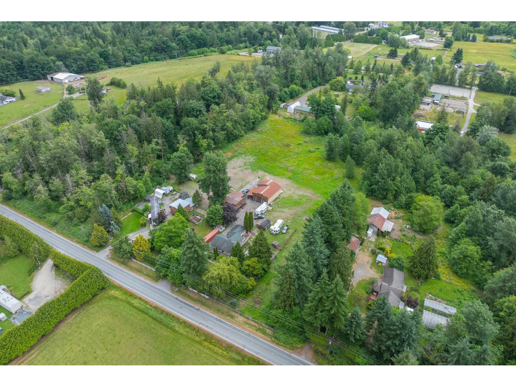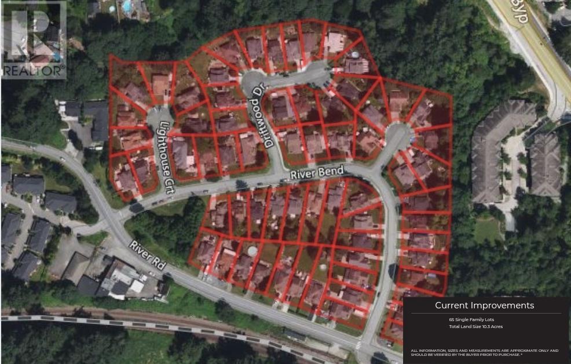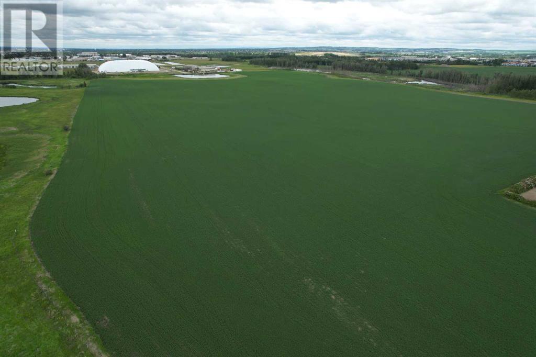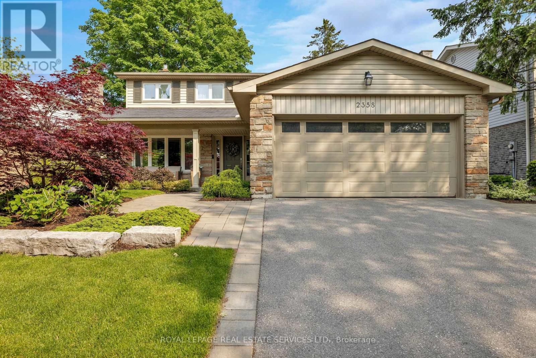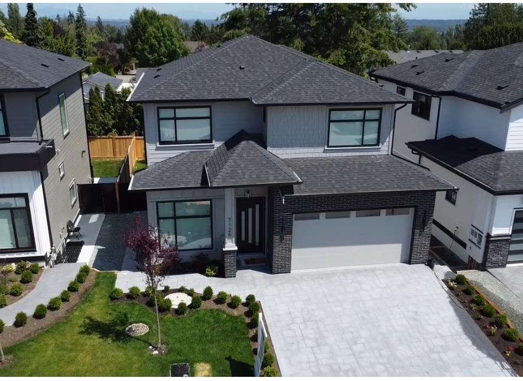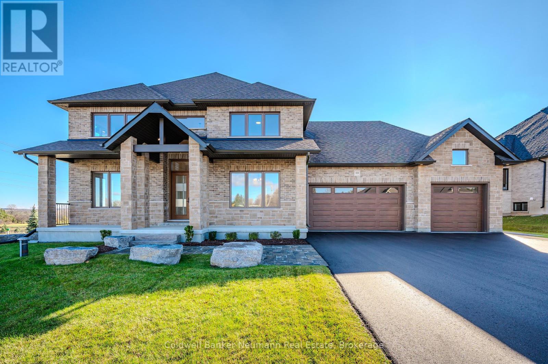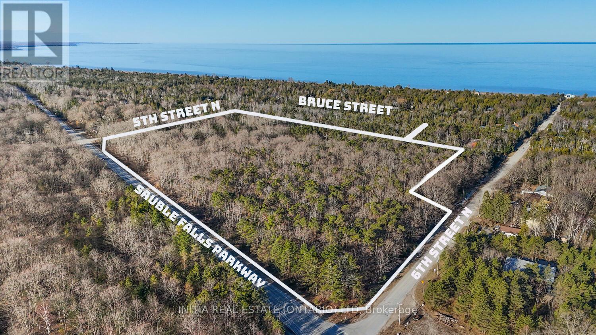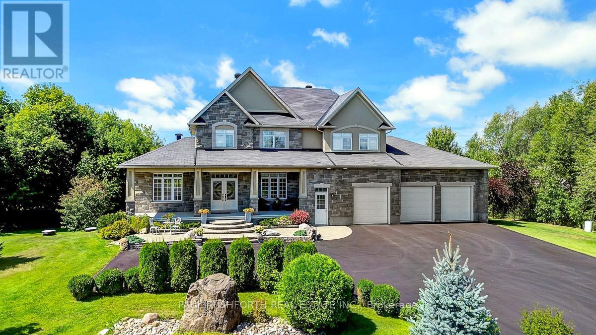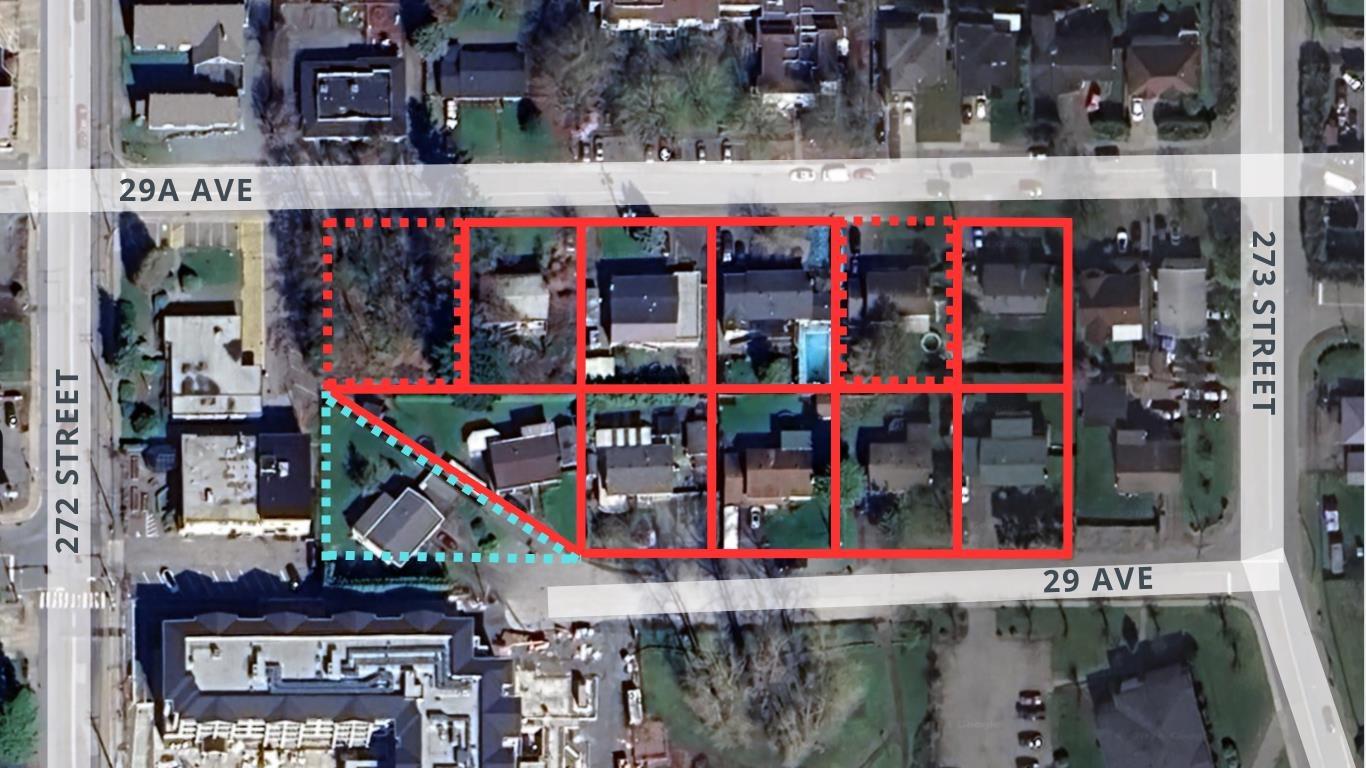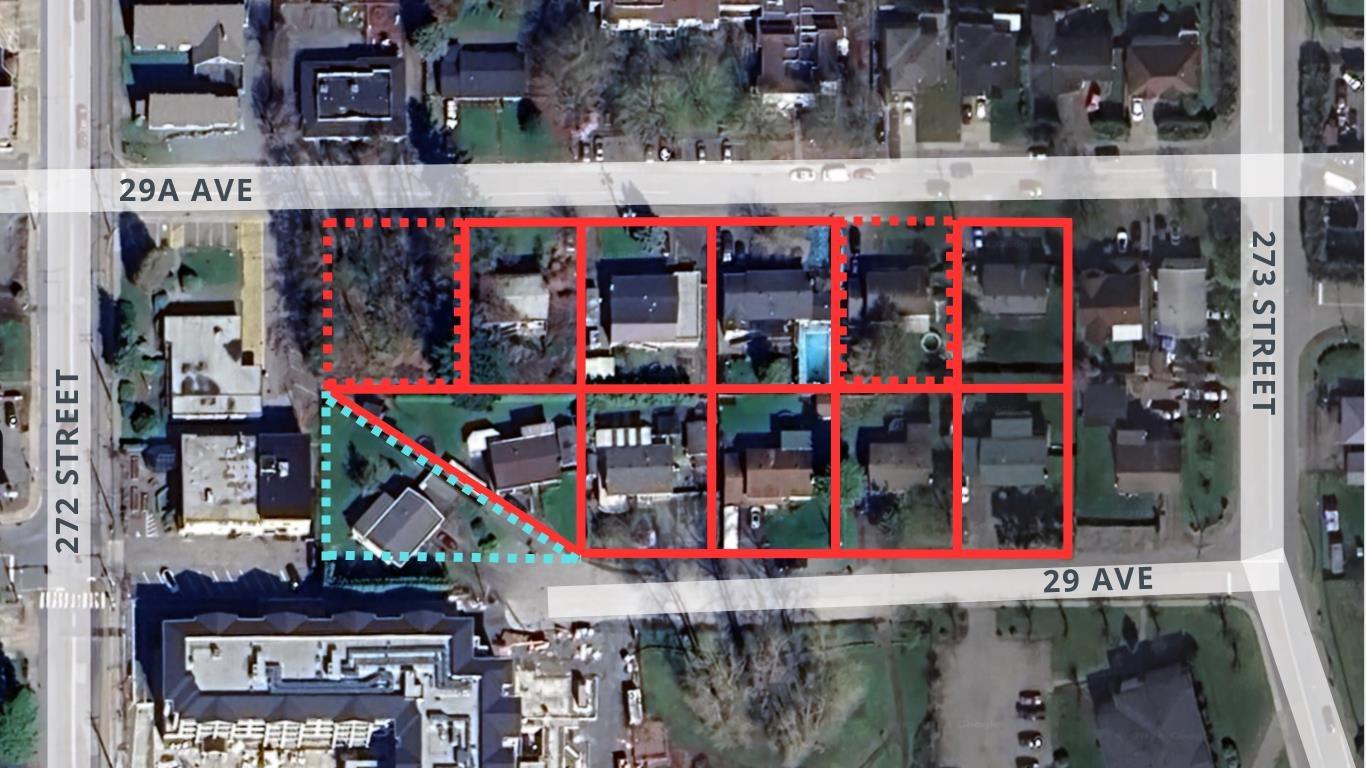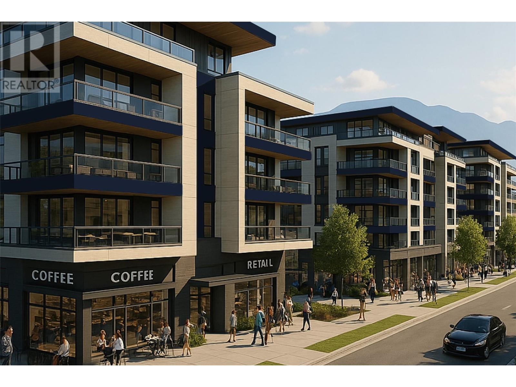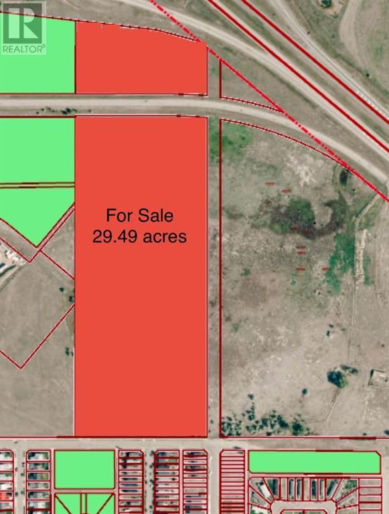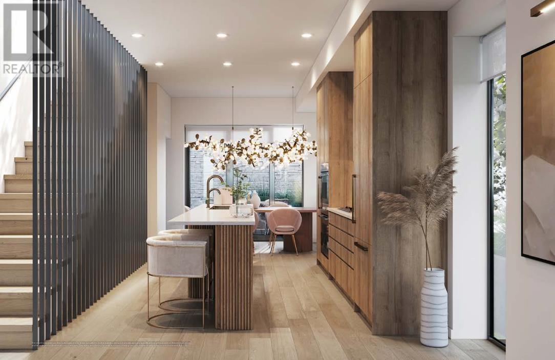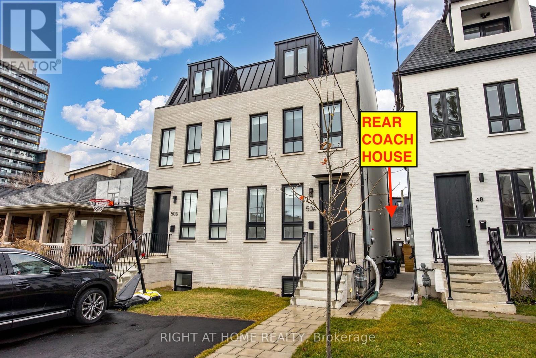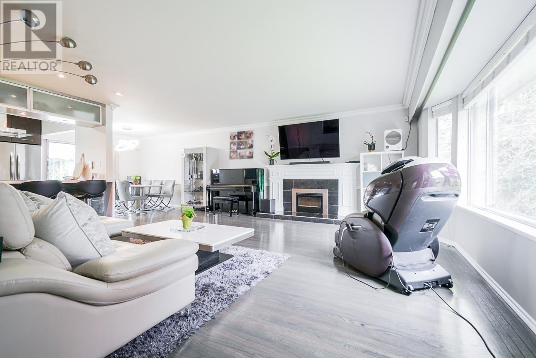3403 - 628 Fleet Street
Toronto, Ontario
Absolutely Breathtaking Corner Suite In West Harbour City! Offering Over 2000 Sq Ft of Luxury Living With 3 Bedrooms and Bright Office Space. Stunning Unobstructed City And Lake Views from Multiple Balconies and Large Windows! This Suite Also Features A Very Functional Open Concept Layout, 9.5 Ft Ceilings And Has Been Professionally Designed. Don't Miss Out - This Is A True Showpiece And Must Be Seen! Available Custom Furnished. (id:60626)
Zolo Realty
1502-1508 Davie St
Victoria, British Columbia
Well-maintained revenue property on a coveted corner lot on the Oak Bay & Victoria border! Welcome to 1502-1508 Davie Street, an exceptionally rare opportunity in one of Greater Victoria's most vibrant commercial districts. The property consists of four spacious and updated two-bedroom suites. All four units feature windows on three sides, offering ample natural light and efficient layouts. Zoned CR-3 (Commercial Residential Apartment District), this property permits a wide range of uses, including residential, office, retail, and restaurant. Peace of mind is provided by recent updates, including perimeter drainage, the roof, and electrical updates. Whether you envision a dynamic mixed-use development or a solid investment, this is your chance to secure a presence along one of Greater Victoria's most beloved corridors. (id:60626)
Engel & Volkers Vancouver Island
416 Columbia Street
New Westminster, British Columbia
This unit is located in the heart of downtown New Westminster, with the main entrance facing Columbia Street and a secondary entrance on Front Street. It is currently leased to a vapor shop, tattoo artist, bailiff office, and café, providing a diversified tenant mix. With the new list pricing, this represents an excellent opportunity for buyers seeking a well-located, income-generating commercial property (id:60626)
Royal Pacific Tri-Cities Realty
7980 155a Street
Surrey, British Columbia
Beautifully updated Fleetwood home in a quiet cul-de-sac, steps from schools, shops and parks. Offers 4 bedrooms up including a new secondary master with full bath and electric fireplace plus a rec/theatre room. Upgrades include new roof, triple glazed high energy certified windows, 60+ LED pot lights, laminate floors, quartz counters, fresh paint, and fully renovated baths. The master has a steam shower, jacuzzi and smart toilet. The main floor bath has accessibility features beside a bedroom or office. Maple kitchen opens to a patio, elevated lawn ideal for gardening, and perimeter cedars for privacy. Includes 2 bedroom mortgage helper with new kitchen and laundry, serviced hot water tank and boiler, and appliances just 3 years old. Walk to Fleetwood Park Secondary and Coyote Creek Elem. (id:60626)
Engel & Volkers Vancouver
3406 Derbyshire Avenue
Coquitlam, British Columbia
This stunning Morning Star home with walkout legal suite combines modern style and comfort in the Burke Mountain neighbourhood. The expansive great room showcases an open-concept design with soaring high vaulted ceilings, a grand fireplace, and beautiful southern views. As you walking in the house, you'll find bright office/flex room on main level. The chef-inspired kitchen features rich cabinetry, a granite island, and high-end appliances-perfect for entertaining, with a spacious deck just off the kitchen. 4 bedrooms upstairs accented with designer colours. The luxurious master ensuite includes a double shower and double vanity with premium Kohler fixtures. Basement offers ground level walk out basement legal suite, great for mortgage helper. Book your showings today! ! (id:60626)
Sutton Group - 1st West Realty
18 Kessler Drive
Brampton, Ontario
Your new home at Mayfield Village, awaits you! This highly sough after ""The Bright Side" "community built by Remington Homes. Brand new construction. The Adele Model 2328 sqft. This Beautiful open concept home is for everyday living and entertaining. 4 bedroom 3.5 bathroom,9.6 ft smooth ceilings on main and 9 ft smooth ceilings on second floor. Upgraded 5" hardwood throughout home except where tiled. Upgraded ceramic tiles 18x18 in foyer, powder room, kitchen, breakfast and bathrooms. Stained stairs to match hardwood with Iron pickets. Upgraded kitchen cabinets with valance lighting SS vent hood. Blanco sink with upgraded granite countertop. Rough-in water line for fridge. Rough-in gas line for future gas stove. Don't miss out on this home. (id:60626)
Intercity Realty Inc.
14867 76a Ave Avenue
Surrey, British Columbia
Welcome home! This Exquisite Custom-Built Craftsman Home features a timeless design, attention to detail & great curb appeal. Step inside to discover an oasis of space & comfort throughout. Floor-to-ceiling windows off the family room offer an exquisite view of the GOLF COURSE. A gourmet chefs kitchen with lavish maple cabinets, granite countertops, premium built-in appliances & bonus wok kitchen! This home features 9 Bed & 6 Bath including the luxurious primary bedroom & spa-inspired ensuite for optimal tranquillity. The basement has endless possibilities with a full bath, media room & 3 Bed legal suite rented for $2400. Upgrades include new paint, blinds, carpet, LED lights, Furnace, Tiles in backyard, & Driveway ext. School Catchment:-Chimney Hill Elementary & Frank Hurt Secondary. (id:60626)
Sutton Group-West Coast Realty
4322 Graveley Street
Burnaby, British Columbia
Welcome to this updated 5-bed, 3-bath home in a fantastic location! This home features modern updates including tankless on-demand hot water and upgraded flooring. Downstairs offers a spacious 1-bed mortgage helper with separate entrance, providing rental potential. Enjoy outdoor living on the private patio, surrounded by mature trees along the fence line. Located in a vibrant neighbourhood within Frequent Transit Network (FTN) with just a 10-min walk to Amazing Brentwood, restaurants, dog park, Willingdon Heights Park and tennis courts offer a blend of convenience and recreation. Future potential TOA-Tier 3 up to 8 storey development and withCheck with City of Burnaby. School catchment a 10-15 min walk to Kitchener Elementary, Alpha Secondary or a 15 min drive to Simon Fraser University. (id:60626)
RE/MAX Crest Realty
6578 256 Street
Langley, British Columbia
5 ACRES OF FLAT, USEABLE ACREAGE IN DESIRABLE COUNTY LINE. 2 HOMES make for ideal multi-family scenario. This home and acreage has seen 3 generations occupy its borders. Charming farm house has evolved over the years, and would make a comfortable place to live while you build, or be a good starting point for a renovation. Main home has 3 bedrooms and 2 bathrooms. Outside you'll find a large workshop with wood stove, 4 or 5 boxstall horse barn, and a couple of garden sheds. Single wide mobile has 2 bedrooms and 1 bath, as well as large workshop for the hobbyist or mechanic. Zoning allows for 3 commercial trucks to be parked, and location is ideal for the commuter. This property has endless potential to be an executive estate, in an area where they are sought after. Home sold as is where is. (id:60626)
Sutton Group-West Coast Realty (Abbotsford)
11771 Driftwood Drive
Maple Ridge, British Columbia
Rare opportunity to develop a waterfront grand community plan in the historic Port Haney of Maple Ridge. This site is just over 10 acres and can be developed in several phases. This site is part of the new Transit Oriented Area Plan. The current TOA states up to 3 FSR & up to 8 storeys. A mix of medium density apartment residential, stacked townhouses & row townhouses. The price of raw land is $320 per sqft. Please contact listing agents for more information & a brochure. (id:60626)
Angell
On Township Road 374
Rural Red Deer County, Alberta
PRIME LOCATION – This 93.95 +/- acre parcel is nestled in between Gasoline Alley and McKenzie Industrial Business Park. Currently zoned agriculturally, this land holds great potential for rezoning and development or keeping as Crop Land. Developers and investors alike will appreciate the possibilities that lie within and will require minimal leveling and a development agreement with Red Deer County. Farmers with this parcel you can add it to your agricultural portfolio and watch your assets rise in value while you have great land to farm. With easy access to essential amenities, this parcel offers perfect convenience. This parcel consists of 72.35 +/- acres of Cropland and 21.6 +/- acres of low land. This parcel can be sold on its own or in conjunction with MLS# AA2180500 for an additional 128.09 +/- acres. Whether you're a developer looking for the next big project or an investor searching for a sound long term plan, this property is one you won't want to overlook! (id:60626)
RE/MAX Real Estate Central Alberta
Coldwell Banker Ontrack Realty
2358 Canso Road
Oakville, Ontario
Welcome to Timeless Elegance in a Coveted Location! Nestled in prestigious Southeast Oakville, this established community offers a perfect blend of tranquillity & convenience, with tree-lined streets leading to scenic parks, trails, & Lake Ontarios Waterfront Trail for outdoor enthusiasts. Just minutes from Downtown Oakvilles boutiques, upscale dining, & cafes, & within the coveted Oakville Trafalgar school district, this prime location provides seamless access to major highways, transit, & the Clarkson GO Station for effortless commuting. This beautifully updated 4-bedroom home captivates with a re-landscaped front yard (2021) towering trees, & a charming, covered porch. The sun-drenched backyard features a 2-level interlocking stone patio, lush gardens, & an expansive lawn. Inside, rich hardwood floors, updated smooth ceilings on main floor, intricate crown mouldings, & ambient pot lights create a warm, sophisticated ambiance. The formal living room is ideal for intimate gatherings, while the separate dining room stuns with a coffered tray ceiling, a split-stone feature wall with a gas fireplace, & French doors to the family room. The well-appointed kitchen boasts classic white cabinetry, Corian countertops, & a bright breakfast area with a walkout to the patio. Upstairs, 4 spacious bedrooms offer elegance & comfort, including a serene primary retreat with hardwood floors & a spa-inspired 3-piece ensuite. A skylight highlights the updated staircase & floods the upper hall in natural light. The professionally finished lower level renovated (2016) extends the living space with a recreation room, open-concept gym/office, a 2-piece bath, & a large laundry room. New bannister & railings (2021), upgraded attic insulation & most windows replaced. Thoughtfully upgraded & meticulously maintained, this exquisite home blends timeless charm with modern conveniences, making it a rare find in a prime location! (id:60626)
Royal LePage Real Estate Services Ltd.
7126 204a Street
Langley, British Columbia
Discover contemporary comfort in this brand-new Langley residence! This stylish home boasts modern architecture and features a spacious layout with high-end finishes throughout. Main floor boasts with Living/Den/office with large over-sized windows. Beautiful Family room with Large Dining area. Gourmet kitchen with modern High End Appliances & Wok Kitchen is a bonus. Four bedrooms above with 3 washrooms, Master bedroom with His & Her closets & luxe ensuite. The basement boasts a LEGAL 2 Bedroom Suite + Media room & Bedroom/rec/gym with Separate entrance (Potential for 2nd suite). Builtin Vacuum, A/C, HRV & Radiant heat (all 3 floors). This property offers both luxury and practicality. Don't miss out on the opportunity to call this exquisite house your new home. (id:60626)
Century 21 Coastal Realty Ltd.
10 Broughton Street
Erin, Ontario
Brand new 2 storey home with 3 car garage on a 1/2 acre lot backing onto pond and walking trail. Thomasfield Homes Courtenay Model featuring new Paragon kitchen with quartz counters, hardwood floors on the main and built on a premium lot with large basement windows. Beautiful light bright decor, light hardwood and a generous island. Walkout from the dinette to an impressive covered deck with relaxing views of the pond and walking trail. The servery off the kitchen offers a generous pantry and storage-ideal for entertaining! You will love the primary bedroom on the upper level with 2 large walking closets and a large beautiful 5 piece ensuite. Two other bedrooms have a a Jack and Jill bathroom between them. This lovely new home is located in Ospringe Highlands at the corner of highways 124 and 125, a new country estate community by Thomasfield Homes Ltd. 20 minutes to Guelph (hospital), 15 minutes to the town of Erin, 10 minutes to Acton and the Go Train. Beautiful rural community! (id:60626)
Coldwell Banker Neumann Real Estate
450 Sauble Falls Parkway
South Bruce Peninsula, Ontario
Attention builders and investors! Welcome to 450 Sauble Falls Parkway an exceptional opportunity just 400 meters from one of Canadas most sought-after beachfronts in beautiful Sauble Beach. This nearly 40-acre property offers significant potential for both residential and commercial development. Whether you're looking to create a peaceful residential retreat, a vibrant mixed-use community, or invest in tourist accommodations, the possibilities are vast. The property's size and location present a rare chance to sever the land into multiple lots, maximizing your return on investment. Additionally, the land is rich with mature trees, offering potential for on-site lumbering or simply enhancing the natural charm of the setting. With proximity to the beach, shops, and local amenities, this parcel combines natural beauty with strategic value. Opportunities like this don't come along often explore the endless potential of this premier Sauble Beach location today. (id:60626)
Initia Real Estate (Ontario) Ltd
900 Rivers Edge Dr
Nanoose Bay, British Columbia
Welcome to your new retreat at 900 Rivers Edge Drive in beautiful Nanoose Bay. This newly listed executive home offers 2,581 square feet of thoughtfully designed living space, perfectly situated on 2.5 private acres. With three spacious bedrooms and two full bathrooms, this residence blends comfort with elegance in a peaceful natural setting. Step into a newly renovated interior featuring gleaming hardwood floors, an abundance of natural light from skylights, and two cozy fireplaces that create warm, inviting living spaces. The dream kitchen is ideal for cooking and entertaining, offering double ovens, sleek finishes, and ample counter space for culinary pursuits. The primary bedroom is a serene escape with French doors that open directly to the surrounding greenery, offering a seamless connection to nature. The adjoining ensuite is a luxury experience, designed with relaxation in mind. The home includes a double garage, covered patio with awning, wired and ready to go for a hot tub, 32x24 garage, water softener, RV hook up and sani dump, a fenced yard area, adding practicality and outdoor enjoyment to its many features. Whether you're gathering in the large living areas or enjoying the privacy of the expansive grounds, this home offers both a tranquil lifestyle and modern convenience. Located in the desirable Nanoose Bay community, you'll enjoy a unique mix of privacy and proximity to recreational amenities and scenic coastal views. Discover all this exceptional property has to offer—schedule your tour today. (id:60626)
RE/MAX Anchor Realty (Qu)
365 West Lake Circle
Ottawa, Ontario
Discover the ultimate in waterfront living with this stunning 5 bedroom, 5 bath residence set on a private 2.3 acre lot with over 120 feet of direct lake frontage. Perfectly situated just 10 minutes from Kanata's tech hub, shopping, and dining, and only 5 minutes to the 417 for quick access downtown, in one of the areas most desirable communities. Custom built in 2010, this home offers 5,000 sq ft of finished living space across three levels, and enhanced with more than $500,000 in renovations, it blends timeless craftsman design with modern finishes across three levels of living space and a three car garage. The main floor features expansive living and dining areas with oversized windows framing both front and back views, a chefs kitchen with Calcutta quartz counters and backsplash, white shaker cabinetry, oversized peninsula, and high end appliances, a bright breakfast area, family room with gas fireplace, and a sun filled three season room offering panoramic lake views, along with a dedicated office, oversized mudroom, and convenient laundry with garage access. Upstairs, three suite style bedrooms provide luxury and privacy, including a primary retreat with a spa inspired ensuite boasting a freestanding soaking tub, dual vanities with valence lighting, and a custom glass walk in shower. The fully finished walkout lower level adds versatility with two additional bedrooms, a full bathroom, a spacious recreation room and ample storage. Outdoors, enjoy landscaped grounds with mature trees, a stone patio, pergola, and a fruit bearing orchard, perfect for family gatherings or elegant entertaining. Added features include a 10 zone sprinkler system, wired for GenerLink, 40 amp garage receptacle for EV charging, new furnace, AC, and water heater (all owned), plus an epoxy coated porch. This rare offering in West Lake Estates combines craftsmanship, thoughtful updates, and year round waterfront enjoyment. Annual co-tenancy fee of $200 covers lake maintenance. (id:60626)
Paul Rushforth Real Estate Inc.
27269 29 Avenue
Langley, British Columbia
Discover a prime real estate opportunity at 29 & 29A Ave and 272nd Street in Aldergrove, Langley. Spanning 1.937 acres and nestled beside the picturesque Rotary Park, this site offers tranquil surroundings on a serene inside street, just moments away from Aldergrove's bustling core. Steps from 272nd Street and Fraser Highway, this prime location is near emerging developments and poised to become a cornerstone of the Aldergrove Core Area Land Use Plan.Capitalize on the city-supported plan for up to 6-storey residential apartments, aligning with the vision for a vibrant community that blends modernity with natural beauty. This strategic and vibrant setting enhances the appeal for potential residents, offering a perfect balance of convenience and tranquility. (id:60626)
RE/MAX Real Estate Services
27269 29 Avenue
Langley, British Columbia
Discover a prime real estate opportunity at 29 & 29A Ave and 272nd Street in Aldergrove, Langley. Spanning 1.937 acres and nestled beside the picturesque Rotary Park, this site offers tranquil surroundings on a serene inside street, just moments away from Aldergrove's bustling core. Steps from 272nd Street and Fraser Highway, this prime location is near emerging developments and poised to become a cornerstone of the Aldergrove Core Area Land Use Plan.Capitalize on the city-supported plan for up to 6-storey residential apartments, aligning with the vision for a vibrant community that blends modernity with natural beauty. This strategic and vibrant setting enhances the appeal for potential residents, offering a perfect balance of convenience and tranquility. (id:60626)
RE/MAX Real Estate Services
2910 Gordon Drive
Kelowna, British Columbia
NEW USE and ZONING change to UC5 for this Colossal Development Opportunity! With PHASE 1 in the OKANAGAN COLLEGE TOA (Transit Oriented Area), PHASES 2 and 3 on a TRANSIT SUPPORTIVE CORRIDOR, this LAND ASSEMBLY offers a total potential of 4.331 acres or 188,658.36 sq ft of land! Each phase is now UC5, allowing 6 storey mixed use. The total Assembly has a combined FAR of 380,017.44 sellable sq ft and up to 474,346.62 sellable sq ft with bonuses up to .5 FAR added. TOTAL LIST PRICE $37,694,225 PLS NOTE: 2910 Gordon Dr is in PHASE 2 and there is the option to purchase PHASE 2 only, up to 1.507 acres or 65,644.92 sq ft. At 1.8 FAR, there is a potential 118,160.86 sellable sq ft and up to 150,983.32 sellable sq ft with bonuses up to .5 FAR added. TOTAL LIST PRICE $12,897,725 Easy walk to buses, college and high schools, beaches, restaurants, shopping, the hospital and more! Flat site, easy to build, with exceptional exposure on Gordon Dr and excellent access off Bouvette St and Lowe Ct. Buyers to do own due diligence on intended use, both municipally and provincially. Some lots not listed. (id:60626)
Coldwell Banker Horizon Realty
Portion Of Ne 33 College Drive
Brooks, Alberta
Prime 29.49 Acre Development Opportunity in BrooksSeize this exceptional opportunity to develop an 29.49 acre parcel of land, strategically located on the south side of Highway 1 in the vibrant City of Brooks. Boasting Direct Control (DC) zoning, this property offers unparalleled flexibility, allowing for a wide variety of residential and commercial uses at the discretion of the City of Brooks. Whether you envision a thriving mixed use community, commercial hub, or diverse residential development, this parcel is poised to accommodate your vision.Ideally situated near key amenities, including the Francophone School École Le Ruisseau, Medicine Hat College (Brooks Campus), and the established Meadowbrook residential neighborhood, this property is primed for growth. With its close proximity to Highway 1, it offers excellent visibility and accessibility, making it an attractive option for developers and investors.The surrounding area is experiencing new growth, presenting a strong market for both residential and commercial developments. Residential opportunities include single family homes, multi-family complexes, or a combination of both to cater to the needs of this thriving community. Additionally, the potential for commercial development ensures the creation of a well rounded and sustainable space.City of Brooks sewer lines run through this parcel with additional utilities available nearby.Explore the flexibility of Direct Control zoning and review the land-use bylaw available in the supplement section of the listing for more details. Don’t miss out on this rare chance to shape the future of Brooks in a prime and expanding location! (id:60626)
Royal LePage Community Realty
121 6922 Ash Street
Vancouver, British Columbia
Stunning 3 bed plus den + Private Garage + South facing the park! REVIVE by Belford. High end finishes w cooling & heating, hardwood flooring, & open kitchen to the private oases of the outdoor sunny patios. Located near Ash Street & West 54th Avenue, REVIVE blends the elegant simplicity of Scandinavian design. 1st project in Vancouver to utilize a cold-formed steel frame, you'll breath fresh air w state-of-the-art VRF air filtration systems & enjoy fresh water w dual water purification filters. Close distance to Canada Line Skytrain & Oakridge Mall. Top schools: Laurier Elementary School, Sir Winston Churchill Secondary School (French Immersion & IB). (id:60626)
RE/MAX City Realty
50a Lanark Avenue
Toronto, Ontario
VTB up to $250,000 at 0%. Newly constructed, custom 3-unit property with primary home (main house), legal basement suite and rear coach house.The 3-storey primary home has 4-bedrooms, 4-bathrooms (50B Lanark main unit currently rented for $5,150/month). The 3-bedroom Rear coach house was leased for $3,200/month, and the 2-bedroom basement suite, which is accessible by a separate exterior entrance at the rear, was leased for $2,250/month. Approximated annual rent of $127,800 and net operating income of $113,000 (see financials attachment to this listing). The primary home has been left vacant to provide optionality to the buyer to decide whether to live in the main unit or rent it out. Because of the unique separation between the primary home and the basement suite/coach house, Buyers can choose to live in the primary home while earning substantial income from the basement and coach house. Mirror image neighbour property at 50B Lanark Ave also available for those looking for a fully tenanted property. Option to purchase both 50A & 50B Lanark for a 6-unit income property. This property is not subject to Ontario rent increase limits as it is newly constructed, and rent prices can be increased annually to levels set by the Landlord. The primary home has a Main floor Powder Room and mud-room, Custom-built eat-in kitchen with floor to ceiling pantry for ample storage. Oversized Master Bedroom With tons of natural light, His and Her Custom millwork Closets, and master bedroom ensuite with a Free-Standing Tub, Double Vanity and an oversized glass shower.The property is steps to shops on Eglinton, Cedarvale Park, Leo Baeck Day School and Eglinton Station/Crosstown. (id:60626)
Right At Home Realty
6025 Dickens Street
Burnaby, British Columbia
PRIME LOCATION IN BURNABY SOUTH! Upper Deer Lake! Semi Corner home 3beds up & 2beds down w/tremendous updates. Modern, contemporary with newly stained HARDWOOD flooring thru-out! Main kitchen is fully renovated with Caesar Stone Quartz counter tops, stainless steel appliances, stone wall tile, floor to ceiling cabinets, custom extra long drawers for double the amount of storage, 5'x7' island overlooking the open concept living room with fireplace. Huge backyard with nice covered deck. Main floor features enclosed sun room with French doors. New 2 bedroom basement suite with its own laundry & separate entrance. Plumbing & electrical are updated thru-out with newer high efficiency gas furnace & water tank. See potential with the laneway home program w/city of BBY. (id:60626)
Nu Stream Realty Inc.

