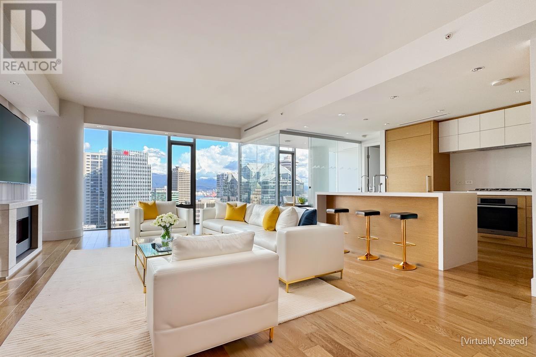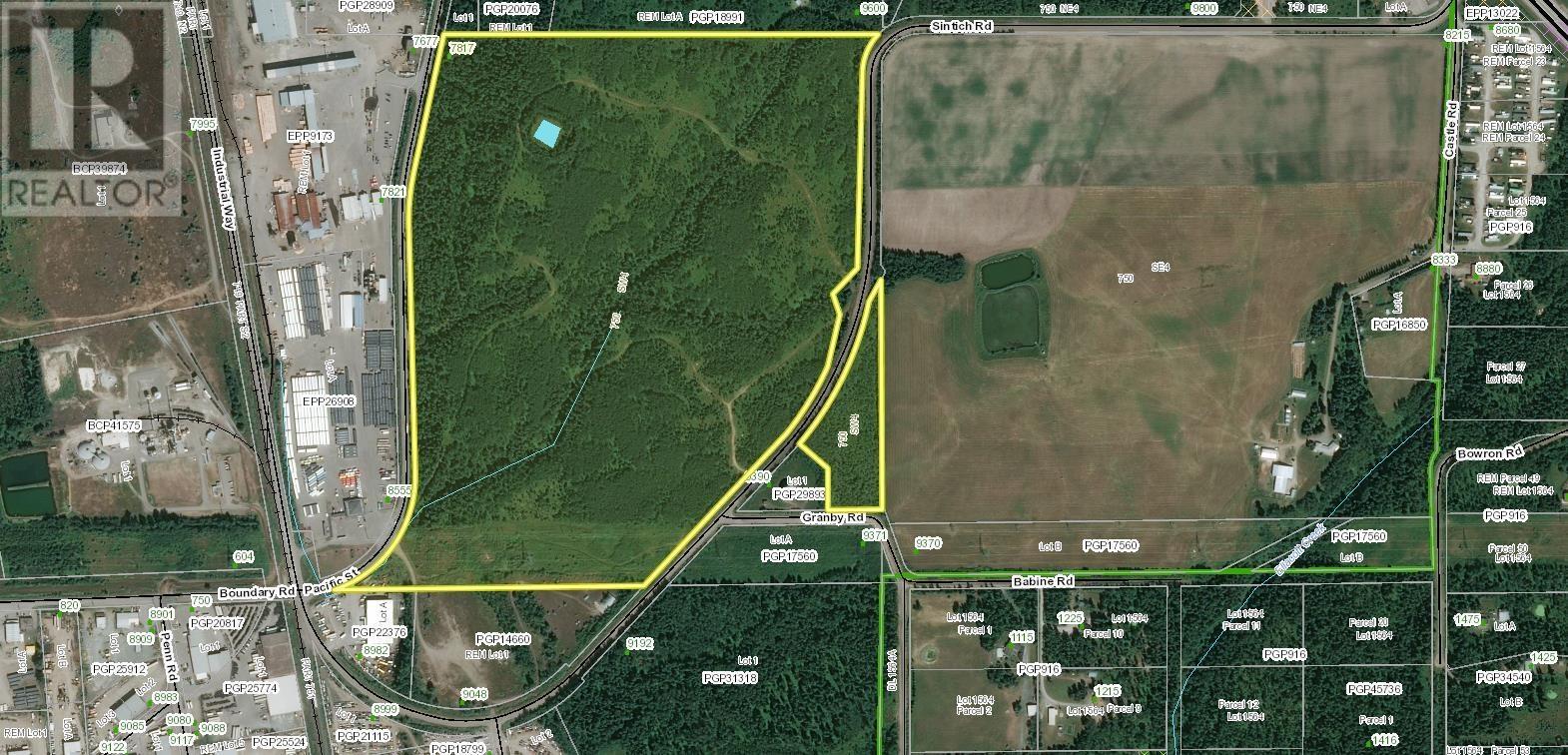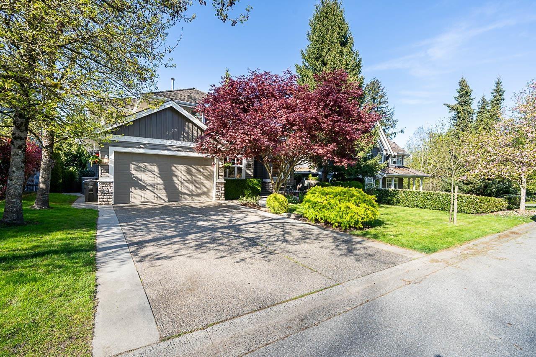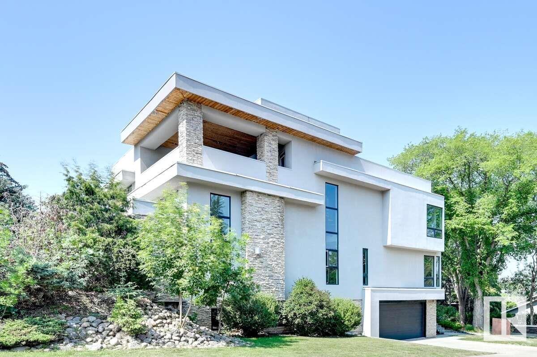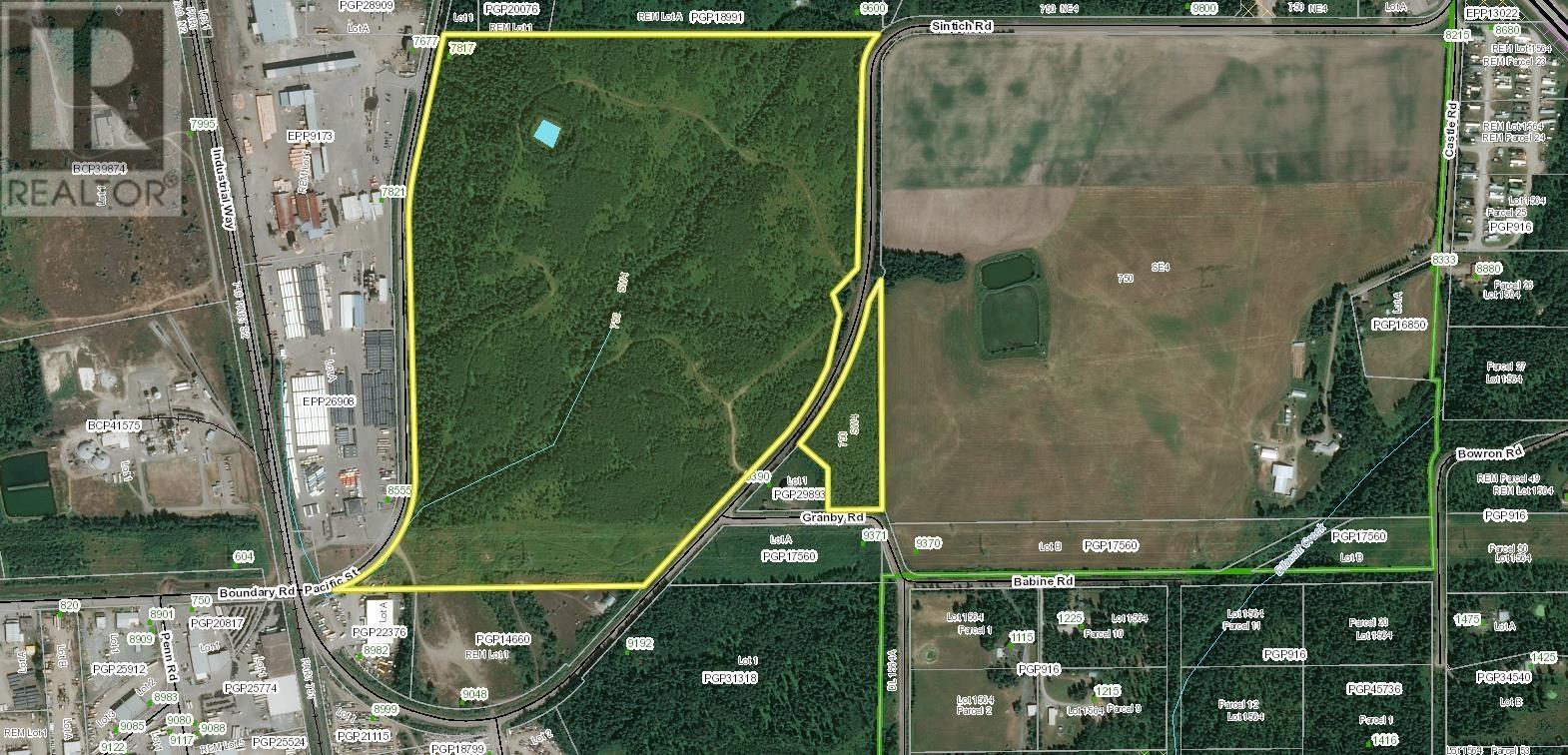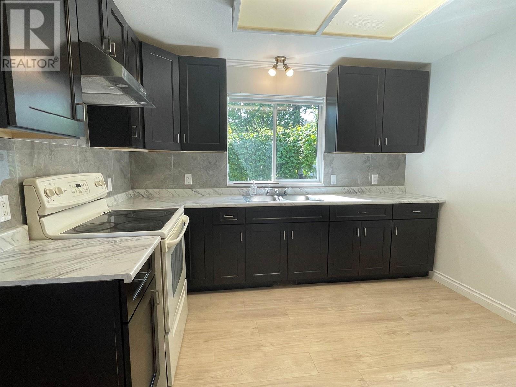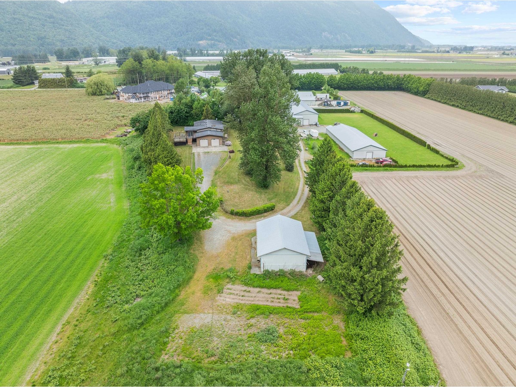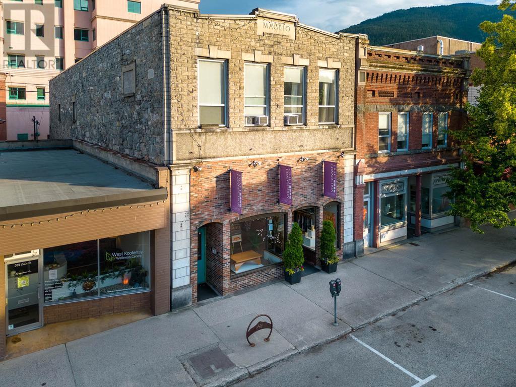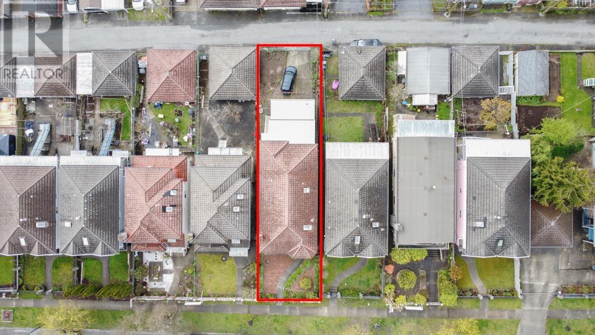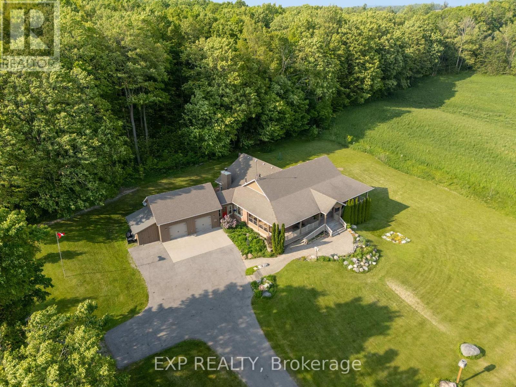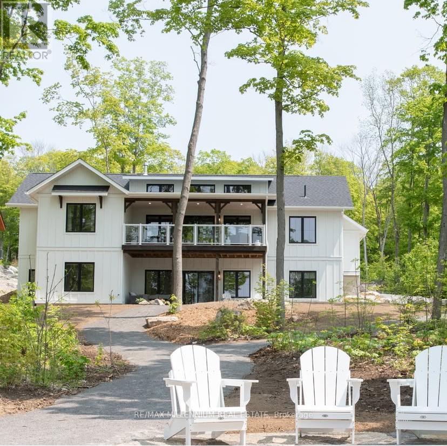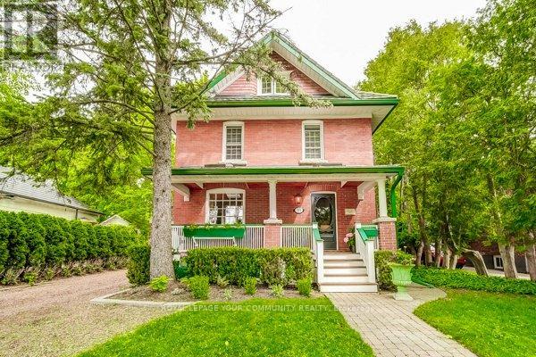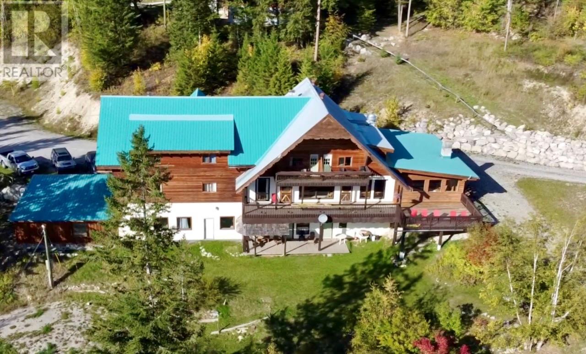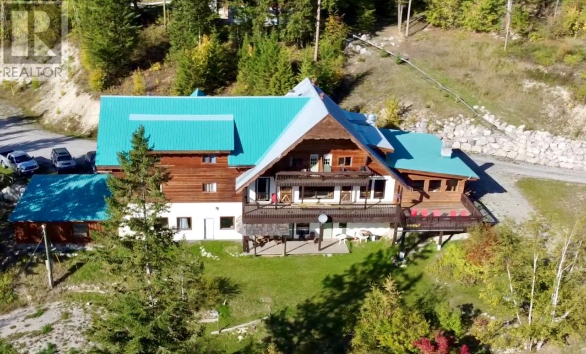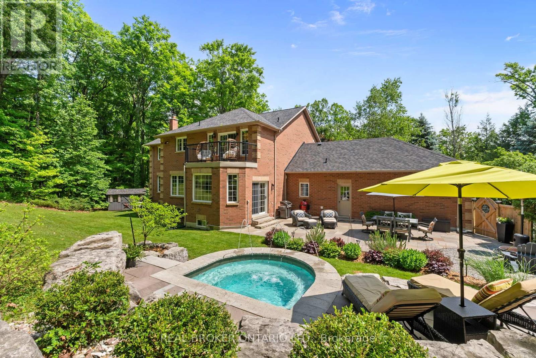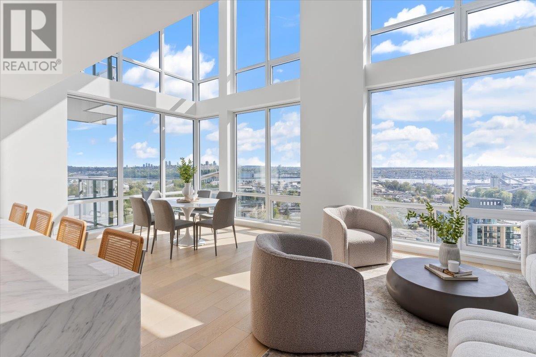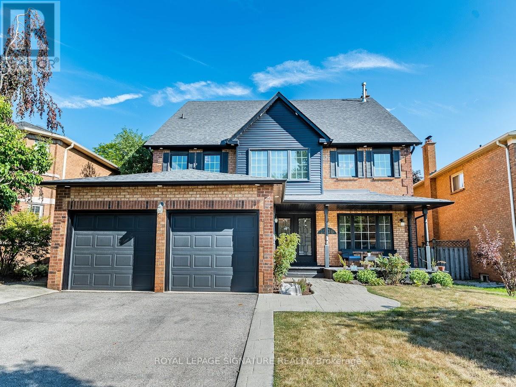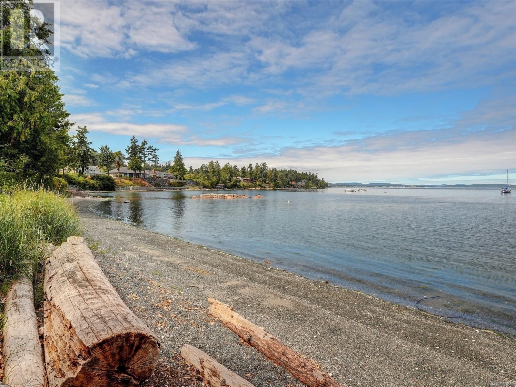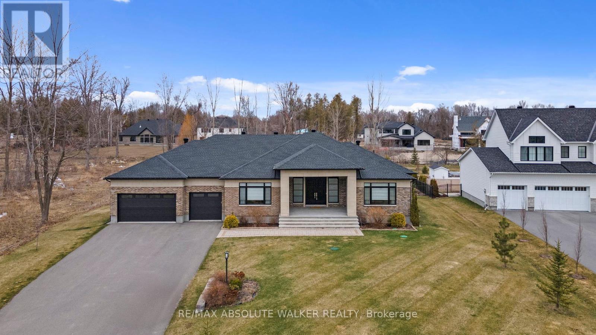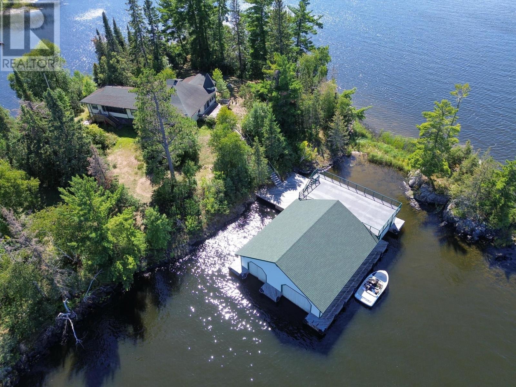2202 667 Howe Street
Vancouver, British Columbia
Relax at Sense Spa, shop next door at Holt Renfrew, dine at Hawksworth. Welcome to Private Residence at Hotel Georgia at Vancouver Downtown! Panoramic views of the City Skyline, Northshore Mountains & Coal Harbors. Prestigious WNE corner 2 bedrooms +Den functional floor plan, with floor-to-ceiling windows & Air Conditioning. Unsurpassed unique design features with the finest of materials & finishes include oversized mahogany veneer entry door, grand elegant foyer, detailed light fixtures, motorized window shades, custom cabinetry & beautiful luxurious spa-like marble bathrooms. Full access to 5-star hotel´s salt water indoor pool; spa; large gym; billiard room; meeting room; theatre room; high-end lobby with 24-hour concierge. Come view! (id:60626)
Sutton Group - 1st West Realty
Ra Realty Alliance Inc.
7817 Pacific Street
Prince George, British Columbia
114.77 Acres (as per BC Assessment) waiting your ideas. Located in PG City South, minutes from the amenities of the city, yet away from the hustle and bustle. Near the industrial area of the city and zoned AF, AG and U1, opens up many possibilities for this parcel. Services are either at the lot line, or nearby. Check it out and begin your planning. GPS (Lat: 53° 50' 56.4" N - Lon: 122° 43' 396.0" W). Also available on Residential see MLS# R2815937 * PREC - Personal Real Estate Corporation (id:60626)
Exp Realty
15585 37 Avenue
Surrey, British Columbia
Stunning and timeless 2-storey with basement home on a quiet, tree-lined no-thru street in Rosemary Wynd. Fully renovated throughout with new hardwood floors, gourmet kitchen with white shaker cabinets, quartz counters, island, high-end S/S appliances, and access to a covered deck with outdoor gas fireplace and built-in BBQ. Spacious living and family rooms plus a versatile den/bedroom on the main. 4 bedrooms up including a luxurious primary suite with spa-like ensuite. Bright above grade basement with full kitchen, huge rec room, bedroom, bath, storage, and workshop (possible extra bedroom). Central A/C, irrigation, and a prime location near Rosemary Heights Elementary and Grandview Heights Secondary. Don't miss this one! (id:60626)
Macdonald Realty (Surrey/152)
14a Birch Dr
St. Albert, Alberta
For more information, please click on View Listing on Realtor Website. An architectural retreat in Braeside, St. Albert’s most coveted neighbourhood. With over 4,700 sqft of finished space this custom home blends sculptural design with quiet luxury. Soaring ceilings, triple-pane glass, and a floating steel staircase define the main floor, anchored by polished concrete and a chef’s kitchen with SubZero and Viking appliances. Upstairs: a peaceful loft, light-filled bedrooms, and a spa-inspired primary suite. Finished basement features a wood burning fireplace, bedroom, full bath, and integrated double garage. 1,400+ sqft rooftop terrace with 400 sqft covered lounge and rough-ins for an outdoor kitchen. Radiant in-floor heating, air handling with integrated coil, and passive solar design keep the home cool without conventional A/C. Located steps from schools, trails, and the Farmers Market, this home offers modern living in St. Albert’s most walkable enclave. (id:60626)
Easy List Realty
7817 Pacific Street
Prince George, British Columbia
* PREC - Personal Real Estate Corporation. 114.77 Acres (as per BC Assessment) waiting your ideas. Located in PG City South, minutes from the amenities of the city, yet away from the hustle and bustle. Near the industrial area of the city and zoned AF, AG and U1, opens up many possibilities for this parcel. Services are either at the lot line, or nearby. Check it out and begin your planning. All measurements are approximate, Buyer to verify if deemed important. GPS (Lat: 53° 50' 56.4" N - Lon: 122° 43' 396.0" W). Also available on Commercial see MLS# C8054260 (id:60626)
Exp Realty
10071 Deagle Road
Richmond, British Columbia
This prime property in the highly sought-after Broadmoor area offers an exceptional builder and investment opportunity! Situated on a spacious 70x132 lot (9,240 s qft) with a sunny backyard, the home has been recently renovated, featuring brand-new kitchens, modern appliances, updated washrooms, and fresh flooring. It' s move-in ready and versatile keep current tenants for a steady rental income of $5 ,000 per month, with potential to increase to $ 8,000 when fully rented. An empty 3 bdrm suite allows flexibility for the new owner to live on-site. The property has no easements or rights of way. Build your dream home, invest, or enjoy immediate rental income-this Broadmoor gem offers endless possibility. (id:60626)
Royal Pacific Riverside Realty Ltd.
38604 No 5 Road
Abbotsford, British Columbia
Take a look at this incredible property! Private and quiet 12.45 acres with 2,645 sq/ft home and 20' x 30' shop. Sitting on one of the highest points in the valley, this home features 4 bedrooms, 3 bathrooms, municipal water, an updated kitchen, and a large living room with a gas fireplace and wide windows that showcase panoramic valley views. Separate entry basement ideal for suite or for in-laws, complete with a newly built full kitchen. In addition, there is a spacious 20' x 30' shop with power, water available, 12-foot walls, and 9-foot and 8-foot doors. The property has ample well water for irrigation and high-quality soil suitable for various crops. It also offers plenty of parking space and a central location near freeway access, Costco, and Abbotsford or Chilliwack shopping. (id:60626)
B.c. Farm & Ranch Realty Corp.
378 Baker Street
Nelson, British Columbia
Are you looking for an investment opportunity that combines reliable commercial income with high-demand residential rentals? Welcome to 378 Baker Street, one of Nelson’s most iconic and historically rich buildings. This two-story mixed-use property offers approximately 4,000 sq ft of prime retail space currently occupied by the thriving Craft Connection, a long-standing local artisan collective. The business is well-established, and the tenants are eager to remain. The main floor and basement provide spacious, well-maintained commercial space, including a large retail area and generous storage below. Upstairs, you'll find four beautifully renovated one-bedroom residential units, each offering modern living with timeless character. High ceilings, exposed stone accents, large windows, and thoughtful layouts. Each suite includes a full kitchen, modern bathroom, and open-concept living space. All four residential units are currently occupied by solid tenants, each with recently signed one-year leases in place. Recent upgrades include high-efficiency dual boilers, as well as additional repairs and improvements to the building. Located in the heart of downtown Nelson, this property benefits from high foot traffic, historic charm, and steady rental demand. Whether you're seeking a stable income property, long-term appreciation, or a live-work scenario, 378 Baker Street is a rare opportunity to own a proven asset in one of British Columbia’s most dynamic small cities. (id:60626)
Exp Realty
77 Catherine Avenue
Aurora, Ontario
This classic red brick residence offers 108 years of character and charm. Tucked into the sought-after pocket of Catherine, Fleury, and Spruce, it's the kind of place where front porches spark conversations, kids play up and down the street, and families gather for everything from street parties to backyard get-togethers. A new front door welcomes you into a centre hall plan. The contemporary kitchen blends old-world charm with modern functionality for active family life, featuring a Wolf 36-inch gas range, smart in-drawer island lighting, and a Luxor pantry with floor-to-ceiling cabinetry. The living room, anchored by a gas fireplace with a floor-to-ceiling quartz feature wall, pairs beautifully with the original oak trim of this timeless home. The bright sunroom with hardwood floors, a large quartz craft table, and a flexible layout functions easily as a breakfast area, workspace, or family room, surrounded by large new windows that flood the space with natural light. New sliding glass doors lead to a fully fenced, south-facing backyard with a new hardscaped patio. The second-floor landing includes a contemporary live-edge reading/storage bench beneath a large south-facing window and features three spacious bedrooms, each with custom closets. A 5-piece spa-like bathroom completes this level with heated floors and a 4' x 4' glass shower. The third level is a flexible open-concept space currently used as the primary suite but could also be a family room. It includes two skylights, a walk-in closet, a 3-piece ensuite with heated floors and a 4' x 4' shower, built-in oak drawers, a separate storage area, and an office nook. The lower level offers a guest suite with two built-in double closets, a TV/playroom area, and a laundry room. Just steps away are green spaces, parks, a local tennis club, lawn bowling, cafés or restaurants. Walk to Aurora GO Station or nearby public and independent elementary schools or high school. (id:60626)
Sotheby's International Realty Canada
1295 Carlyon Line
Severn, Ontario
This kind of property rarely gets exposed to the market!! This farm is set on 100 acres of picturesque landscapes, complete with a lively stream, field and pastures, a serene pond, and a mixed forest. The home is located at 1295A Carlyon Line, is a 2-year-old, 2175 sqft bungalow designed for single-level living. The open-concept layout includes three bedrooms, with a semi-ensuite bathroom connected to the primary bedroom. The living room features a vaulted ceiling that flows into a modern kitchen, highlighted by a large island with granite countertops. The home is heated by a propane boiler with in-floor radiant heat, and also includes a wood stove. The barn, at 1295B Carlyon Line, provides a mix of options. On the main level is perfect for machinery and farm supply storage. Upstairs offers over 3700 sq ft of office space and storage space. It boasts a stunning post and beam design with an open-concept plan, a balcony, and expansive views. Each building has its own well and septic system. Approximately 70 acres are currently dedicated to hayfield/pasture, with some acreage tile drained. This property presents an amazing opportunity for a hobby farm, a potential multi-generational family compound, or realizing a "Yellowstone" dream. (id:60626)
Affinity Group Pinnacle Realty Ltd.
3240 Clive Avenue
Vancouver, British Columbia
Zoned RM-7AN that currently allows for 3 townhomes or triplex. Potential for 12 storeys with land assembly. Home is in great condition to rent and hold for revenue before an assembly occurs. Double door entrance with spiral staircase. Hardwood flooring on both levels & parquet flooring in 2 bedrooms on upper level. Peninsula kitchen has window sink & granite countertops and is open to the eating area & family room. large solarium connected to the huge sundeck, all facing South. Primary bedroom has walk-in closet & ensuite with newer raised sink. Jacuzzi tub in main bathroom. Home features hot water baseboard heating, built-in vacuum & hot water on demand. Lower level has separate entry & kitchen. Back lane access. 5 minute walk to Joyce-Collingwood Station. (id:60626)
Sutton Group-West Coast Realty
10326 Community Centre Road
Alnwick/haldimand, Ontario
Welcome to this beautifully maintained 3+2 bedroom, 5 bathroom bungalow nestled in the rolling hills of Baltimore. Set on a picturesque lot with breathtaking countryside views, this spacious home offers the perfect blend of comfort, functionality, and peaceful rural living. The main floor includes an inviting semi-open-concept living and dining space, a spacious kitchen with a central island, and large windows that showcase the surrounding landscape. A dedicated family room, sunroom, and multiple walkouts provide seamless indoor-outdoor flow. The primary suite features a walk-in closet and a spa-like, accessible-friendly ensuite, while two additional bedrooms with adjoining bathrooms complete the main level. A private elevator connects the main floor to the fully finished lower level, offering easy access to two more bedrooms, a large recreation room, a living room area, storage rooms, and separate entrances ideal for extended family, guests, or future in-law suite potential. Additional highlights include a massive garage/workshop, main-floor laundry, and abundant storage throughout. Located just minutes from Cobourg, Highway 401, schools, and amenities, this one-of-a-kind property is a rare opportunity to enjoy spacious country living with the convenience of town nearby. (id:60626)
Exp Realty
24 Rory Drive
Selwyn, Ontario
Welcome to Alberata Estates, Luxury living on Beautiful Buckhorn Lake. This Exceptional 5-bedrooms, 3-bathrooms home , boast just under 3000 Sqft , offers breathtaking waterfront living with all the amenities you could dream of, designed to blend comfort, style, and functionality with direct water views , complementing the breathtaking natural surroundings. Offered as Turn Key Fully Furnished & Decorated by Professional Designer. Featuring an Open concept modern Kitchen , Quartz counters top, oversized island with all Samsung Appliances, exposed high ceiling wood beam ,engineered hardwood floor throughout , Beautiful Gaz fireplace and a direct walk out on the covered porch with BBQ .The primary bedroom features its own ensuite 4pcs. Fully Finished lower level with 2-bedrooms 1-bathroom and an exceptional family room with games and walk out to the lake , perfect for entertaining. Double Car garage and sits on 0.85 Acres lot. The outdoor propane fire pit is perfect for gatherings under the stars. Located on a quiet, dead-end street, this property offers peace and accessibility, Possibility of small VTB., Short term rental management available .Schedule your private showing today! (id:60626)
RE/MAX Millennium Real Estate
59 Roseview Avenue
Richmond Hill, Ontario
This private, park-like oasis is a true gem. Just a short walk to Yonge Streets amenities, transit, and the nearby GO Train, this beautifully landscaped 147 ft lot features a fully renovated 3-storey home and a detached two-car coach house with garden shed. Above the coach house is a bright retreat ideal as an artists studio, reading nook, playroom, or relaxing hide away reinforced with two steel columns and an I-beam for added strength. A cedar-lined front porch welcomes you into the timeless red brick main home, offering 12 rooms, 4 stunning bedrooms, an office, and 3 renovated baths. The lower level, with a separate entrance, includes a cozy rec room, ample storage, and a large workshop. The custom solid wood kitchen boasts cherry flooring, a center island, and granite counters. Built-in cabinetry enhances both the kitchen and third-floor bedroom, while charming window benches offer added storage and character. Hardwood floors flow throughout all three levels. Bathrooms are renovated to hotel standards with glass shower, a freestanding tub, and heated floors for added luxury. Though currently a single-family residence, Richmond Hill supports rental properties. The separate lower level and the coach house loft offer great potential for a secondary suite. Step onto the generous back deck through double garden doors and enjoy the lush, treed, and landscaped backyard. A custom iron gate provides added privacy, while the steel roof offers peace of mind with a 50-year warranty. This is a rare opportunity to enjoy a blend of traditional charm and modern convenience in a serene yet central location. Visit 59 Roseview Avenue there are no disappointments here! Be sure to view the link above for the virtual tour. (id:60626)
Royal LePage Your Community Realty
3483 Highway 95
Parson, British Columbia
Amazing doesn't begin to describe this incredible property that is currently being operated as a vacation rental. The main house is a stunning masterpiece of craftsmanship, featuring solid wood posts, beams, doors, trims, floors, walls, and furniture. It has both a commercial kitchen and a full-sized kitchen in the suite The south-facing decks showcase panoramic views of the Columbia River and Selkirk Mountains. There are wood-burning fireplaces, an outdoor pizza oven, a sauna, and multiple multipurpose rooms for exercise, media, meditation, or anything else you can imagine. It's a big place with 6 bedrooms, 6 bathrooms, plus 6 private guest rooms with en-suite bathrooms, 5 private cabins, and a chalet with 3 separate suites. This property is perfect for a large family wanting to cohabitate or anyone that interested in offering sort or long term rentals. This place is fully furnished; including appliances, tools, linens, dishes and all the supplies you need to run a business. The 8.08-acre lot features a large grassy meadow with potential for livestock, additional development, RV Parking or nearly any other uses because there is no zoning or bylaws in Parson. Recently appraised at $3,800,000, this one-of-a-kind property offers luxury, versatility, and incredible opportunities. For those seeking even more, the sellers are also selling the adjacent 9-acre parcel (MLS #10326884). Click the media links for video tours and experience this extraordinary estate for yourself! (id:60626)
Exp Realty
3483 Highway 95
Parson, British Columbia
Amazing doesn't begin to describe this incredible property that is currently being operated as a vacation rental. The main house is a stunning masterpiece of craftsmanship, featuring solid wood posts, beams, doors, trims, floors, walls, and furniture. It has both a commercial kitchen and a full-sized kitchen in the suite The south-facing decks showcase panoramic views of the Columbia River and Selkirk Mountains. There are wood-burning fireplaces, an outdoor pizza oven, a sauna, and multiple multipurpose rooms for exercise, media, meditation, or anything else you can imagine. It's a big place with 6 bedrooms, 6 bathrooms, plus 6 private guest rooms with en-suite bathrooms, 5 private cabins, and a chalet with 3 separate suites. This property is perfect for a large family wanting to cohabitate or anyone that interested in offering sort or long term rentals. This place is fully furnished; including appliances, tools, linens, dishes and all the supplies you need to run a business. The 8.08-acre lot features a large grassy meadow with potential for livestock, additional development, RV Parking or nearly any other uses because there is no zoning or bylaws in Parson. Recently appraised at $3,800,000, this one-of-a-kind property offers luxury, versatility, and incredible opportunities. For those seeking even more, the sellers are also selling the adjacent 9-acre parcel (MLS #10326884). Click the media links for video tours and experience this extraordinary estate for yourself! (id:60626)
Exp Realty
8 Oakview Place
Uxbridge, Ontario
Welcome to Foxfire Estates Where Refined Living Meets Natures Serenity. Nestled on a private and picturesque 1.75-acre lot in one of Uxbridge's most coveted estate communities, this beautifully updated home offers the perfect balance of luxury, space, and peaceful country living just minutes from town. Set well back from the quiet dead-end road, this home makes a lasting first impression with its classic front porch and tranquil sunrise views. Inside, the fully renovated main floor showcases over $250K in upgrades, including a show-stopping custom kitchen with a large centre island, premium appliances, and timeless finishes. Large principal rooms, including a formal dining room, executive office, and spacious family room, make the layout ideal for both everyday living and entertaining. Upstairs, you'll find four generously sized bedrooms - a rare find in estate homes - each filled with natural light and serene views. The primary suite offers a spa-inspired ensuite and walk-in closet, creating the perfect retreat. Step outside to your professionally landscaped backyard oasis. A custom hot/cold plunge pool offers year-round relaxation, with the potential to tie in a larger pool if desired. The charming bunkie, stone patio, and lush gardens complete the resort-like feel. The spacious two-car garage offers great functionality today, with potential to expand if needed. The partially finished basement features a cozy media room, wet bar, home gym, and a rough-in bathroom allowing you to tailor the remaining space to suit your needs. Foxfire Estates is more than a neighbourhood it's a lifestyle. From evening strolls and community sleigh rides to book clubs and seasonal events, its a warm and welcoming place to call home. Under 10 minutes to downtown Uxbridge and less than an hour to Pearson or downtown Toronto, this is an opportunity to own one of the most updated and move-in-ready homes in the area at a price point that offers exceptional value. (id:60626)
Real Broker Ontario Ltd.
2404 1500 Fern Street
North Vancouver, British Columbia
Experience luxury on a grand scale at Jewel Box 2404, a two-level, 3-bed & flex sky home at Apex in North Vancouver's Seylynn Village. This Denna Collection residence features 1860+ SQFT of indoor living space, 3.5 bathrooms, Italian cabinetry, integrated Gaggenau appliances, hardwood flooring, custom wardrobes and TWO private terraces. The double-height windows & ceilings in the sun-filled living area, along with the stunning panoramic views, give this home "Wow Factor". The newer building offers peace of mind with A/C, concierge service, and top-tier amenities, incl. indoor pool, fitness centre, sauna & steam rooms, guest suite, party rooms, and more. Plus the exclusive use of 2 parking stalls (one EV-ready) & a private STORAGE ROOM. (id:60626)
Oakwyn Realty Ltd.
2341 County Line Road
Townsend, Ontario
119 Acres (Geowarehouse) land zoned A with approximately 110 workable acres. Tiled. Seller would like to rent back the outbuildings for 10k/year on an ongoing basis. Presently planted with soy. No rentals/leases in place. (id:60626)
Century 21 Heritage House Ltd
1206 Glenashton Drive
Oakville, Ontario
Exceptional & Rare Offering in Prestigious Oakville. Welcome to one of the largest & most distinguished homes in the area, offering over 5,000 sq ft of luxurious living space across three expansive above-ground levels & a beautifully finished basement. Set on a professionally landscaped 48.34' x 109.91' lot in one of Oakville's most sought-after neighborhoods, this 7-bedroom, 5-bathroom architectural gem seamlessly blends elegance, comfort, and functionality. A dramatic 25-ft high foyer welcomes you into the home, setting a tone of grandeur from the moment you enter. The main floor features sleek porcelain tile, hardwood floors, and a bright, open-concept layout ideal for modern living and entertaining. The formal living room is adorned with oversized windows, while the inviting family room is anchored by a striking stone fireplace both finished with richhard wood flooring. At the heart of the home is a gourmet kitchen with an island, built-in appl., & a sunlit b/fast area that overlooks the serene backyard. A formal dining room adds a touch of timeless sophistication. The second level features four generously sized bedrooms, including a luxurious primary suite with a private sitting area & a spa-like 5-piece ensuite. The third-floor loft retreat offers exceptional flexibility, with two additional bedrooms, a spacious living area, & a full 4-piece bathroom perfect for teens, guests, or multi-generational living. The professionally finished basement expands the living space with engineered hardwood flooring throughout, featuring a large recreation room, an additional bedroom, a full bathroom, a dedicated exercise/office area, & ample storage. Step outside to enjoy the deck, that provide year-round greenery and privacy. Ideally located just steps from scenic parks, nature trails, top-rated schools, and shopping, with convenient access to major highways for effortless commuting. (id:60626)
Royal LePage Signature Realty
5155 Chute Lake Road
Kelowna, British Columbia
Legal non-conforming mobile home park on 2 acres of land with a view. Total of 11 mobile homes on the property. Future development property with pad rental income at the present time. Court ordered sale and subject to court approval. Property is sold “as is / where is”. Check with City of Kelowna regarding any rezoning or development of the property. (id:60626)
Homelife Advantage Realty Ltd.
2606 James Island Rd
Central Saanich, British Columbia
OCEAN FRONT PROPERTY WITH STUNNING PANORAMIC VIEWS. This special home is tucked away on a quiet dead end street, situated on a 20,000+ sqft private lot there's an opportunity for you to build your dream home or update the existing home. A spacious 5 bed, 4 bath home with vaulted ceilings and large picture windows to enjoy the breathtaking 180 deg views. Upper has 3 bedrooms and 2 baths, the primary bedroom that opens to a balcony with a view. Featuring a large kitchen with adjacent dining/living room. Lower level offers a large family room, rec room/studio, plenty of storage space and crawlspace, 2 additional beds and 2 baths. The double garage has a convenient 3 pc bath. Outside you will enjoy countless hours lounging by the pool (heated by the sun) on the sunny patio surrounded by friends and family. Easy access to the sandy and pebble beach down the steps to beach comb until your hearts desire. Fishing, boating or kayaking from your own backyard on beautiful Ferguson Cove with views of James Island and the lights of Sidney. Public dock 100m away for crabbing and pawning. Ample parking for RV, boat, or multiple vehicles. Conveniently located near Sidney for shopping and dining, and just minutes from Saanichton Center. (id:60626)
RE/MAX Camosun
700 Mcmanus Avenue
Ottawa, Ontario
Step into this stunning custom John Gerard bungalow, featuring an expansive 3400 sqft of main-floor living space, enhanced by over 2000 sqft of beautifully finished basement. Exuding luxury and sophistication, this full brick residence is adorned with high-end finishes throughout. The main floor showcases, timeless trim work, elegant hardwood floors, tile, and soaring ceilings ranging from 9 to 12 feet, contributing to the home's grand ambiance. A fully functional main floor laundry room and pantry room offer convenience, while four spacious bedrooms (one currently used as an office) on the main level, along with a fifth bedroom and full washroom in the basement, accommodate families of all sizes.The gourmet kitchen is a culinary delight, equipped with top-tier Thermador appliances, soft-close drawers, and cupboards, and adorned with sleek quartz countertops in the kitchen and all washrooms. The basement is an entertainer's paradise, boasting a large recreation room, wet bar, billiards area, full gym (easily convertible to a sixth bedroom), and ample storage space with direct access to the triple-car garage. The property is situated on an oversized 1.1 acre lot, larger than neighboring properties, and includes a wooded area that ensures privacy and seclusion. This exceptional property perfectly combines style, comfort, and functionality, making it an ideal place to call home. (id:60626)
RE/MAX Absolute Walker Realty
363p Brightwater Island, Lake Of The Woods
W Of Kenora, Ontario
Exclusive 2-Acre Island in Lake of the Woods – Boater’s Dream! Discover a rare island opportunity in the prestigious "Inner Circle" of Lake of the Woods. Located just off the northeast tip of Gun Club Island, this prime 2-acre island offers an unparalleled combination of location, convenience, and functionality. Boathouse of Exceptional Value The three-stall boathouse is the standout feature, complete with long slips and electric lifts—a structure so impressive that its replacement cost alone makes this island a must-have. Whether you already own boats or plan to, this is the perfect island for secure, convenient storage. Charming Vintage Cottage The well-maintained seven-bedroom, two-bathroom cottage exudes vintage charm and offers plenty of space for family and guests. Modern conveniences include electricity, a septic system, and reliable cell service, ensuring comfort without compromising the island retreat experience. Year-Round Accessibility & Prime Location Accessible in winter via ice roads Just minutes by boat from Kenora’s Harbourfront Nestled within the famed “Inner Circle”, an elite and highly sought-after area of Lake of the Woods See It, Love It, Own It This is an island you need to experience in person—the setting, the boathouse, and the potential are second to none. Contact us today to arrange a viewing, and be prepared to fall in love with your dream island getaway! (id:60626)
Century 21 Northern Choice Realty Ltd.

