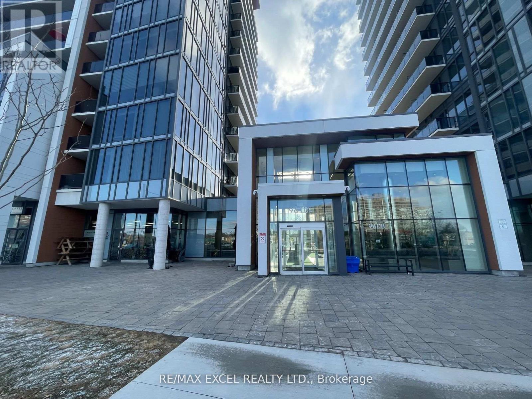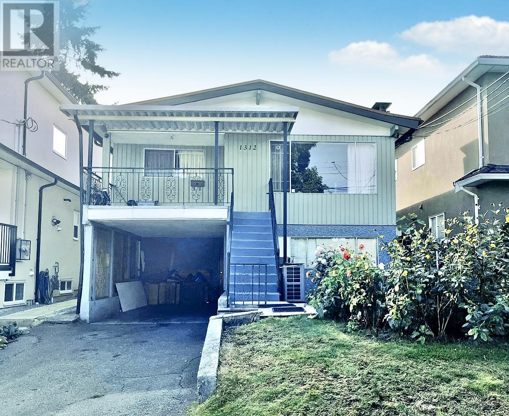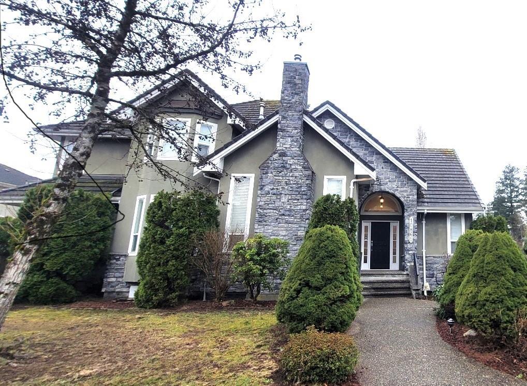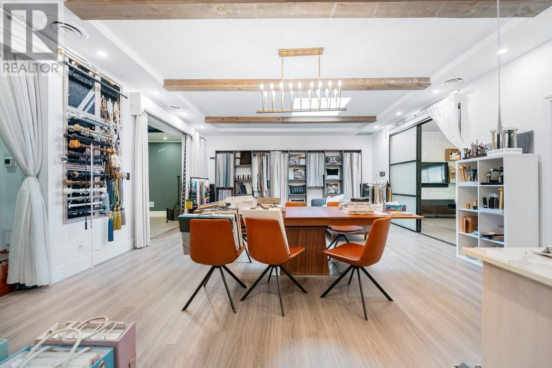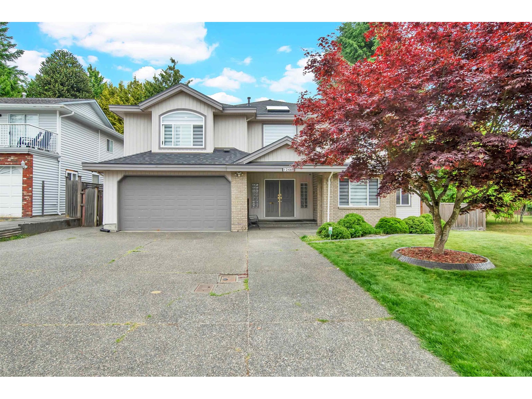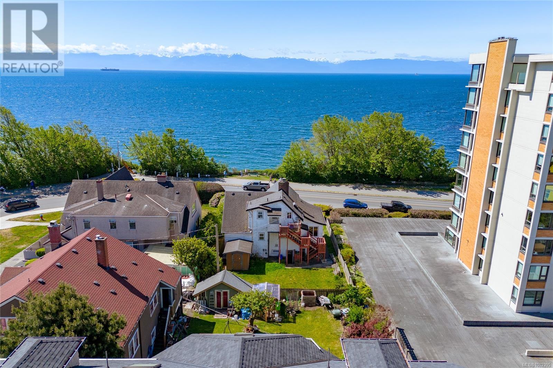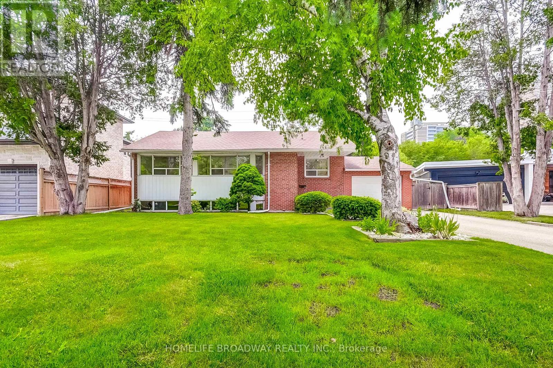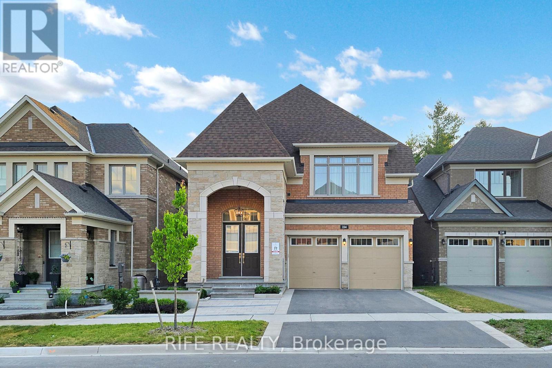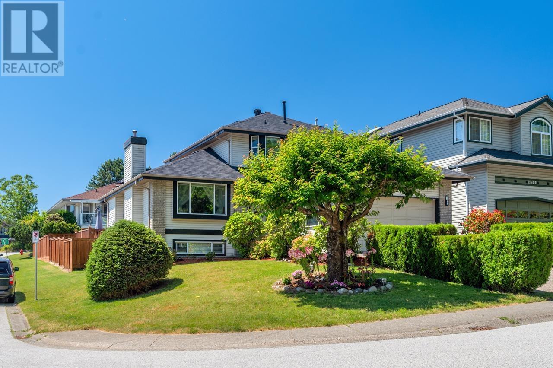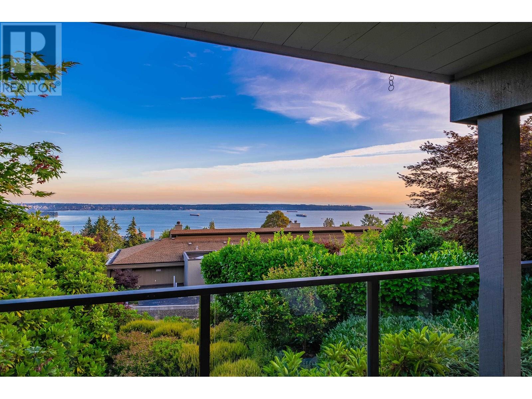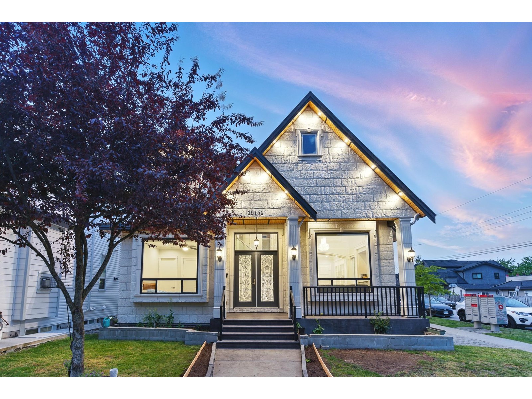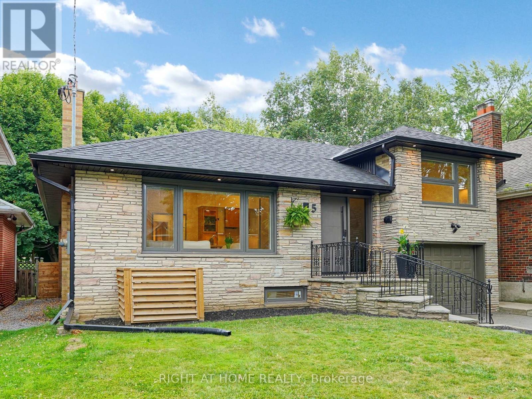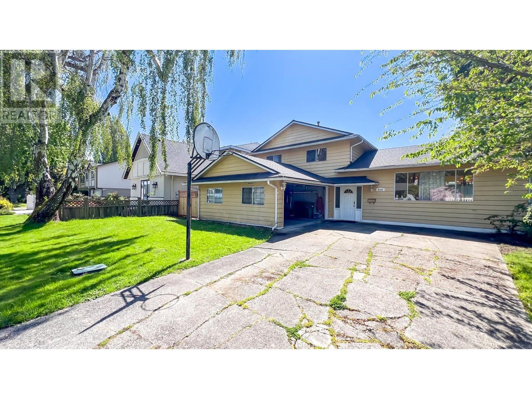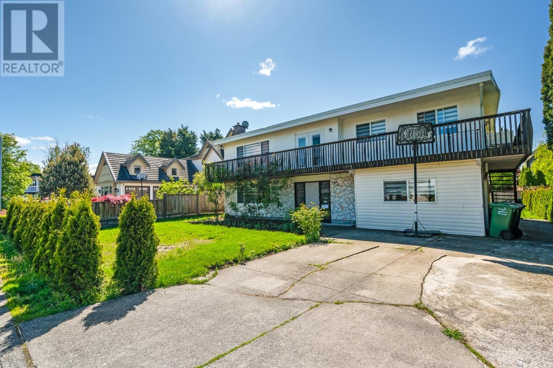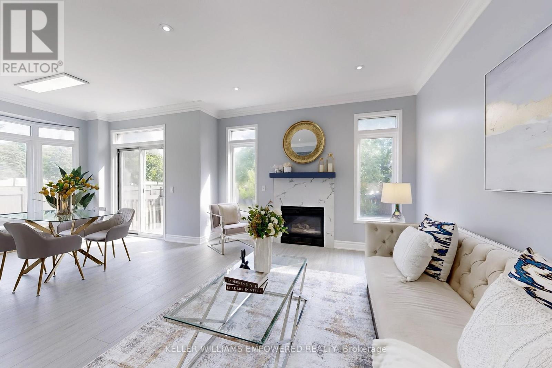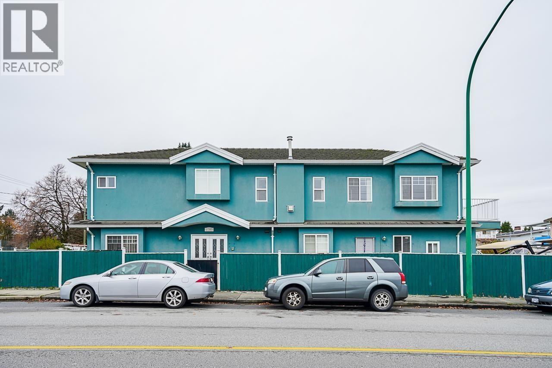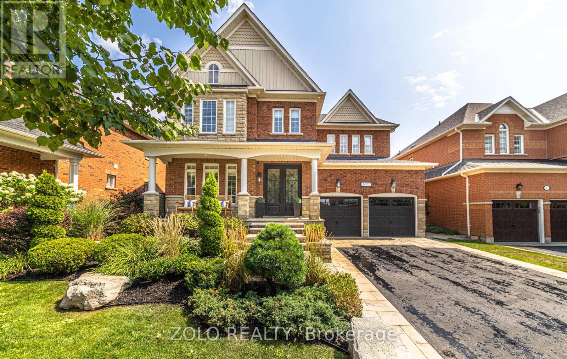2788 Cambridge Street
Vancouver, British Columbia
This beautiful home located on a quiet tree-lined street, close to Callister Park and PNE. Larger lot with potential of multi families unit. Nice Landscaping. Original oak hardwood. 4 bedrooms upstairs with 2 full baths. Functional layout on main floor and basement contains a separate suite with separate entry door. Need some TLC. House sold AS IS. Buyers are advised to have professional home inspection. (id:60626)
Selmak Realty Limited
B1 - 9610 Yonge Street
Richmond Hill, Ontario
Grand Palace Condominiums Commercial Retail Space in the Prime Retail location in the heart of Richmond Hill. All measurements must be verified by the Buyer or Buyer's Agent. *** Multi Use*** Excellent Opportunity. Current Tenant operating Bakery Shop. Unit Facing Yonge St with very good exposure, Busy commercial Plaza across Street. (id:60626)
RE/MAX Excel Realty Ltd.
63 Baynards Lane
Richmond Hill, Ontario
Well Maintained Mill Pond Heritage Estates! Front/Rear, Interlock Drive & Walkway. New Stairs with Iron Handles, 2nd Floor new Hardwood Floor, Some new Fence, New Garage Doors, Update Bathroom, 9 Ft. Ceilings! Sunken Family Room W/Archway, Large Deck! Basement W/Wet Bar, Cedar Closet, Office , South Facing, Bright Fill Sun Light! Close To St Theresa Of Lisieux High School, Pleasantville Public Element School (id:60626)
RE/MAX Crossroads Realty Inc.
1312 E 28th Avenue
Vancouver, British Columbia
Welcome to the heart of Vancouver. This South Facing Vancouver Special is located in the "Fraserhood" area, a new trendy neighbourhood. 6 Bed + 2 bath (with 3 bed suite down as mortgage helper) Mountain view from the front. Metal roof with heat pump / air-conditioning. Steps away to public transit, schools. few steps leads you to a cozy park. Supermarket is just around the corner, there's Save-on Foods as well as TnT supermarket, and King Edward Village. 16 minutes driving distant to Downtown Vancouver & Metrotown mall. 8 minutes gets you to Queen Elizabeth park. Various of top rated Restaurants and cafes are ready for you down on Kingsway. Easy to show with notice! (id:60626)
RE/MAX City Realty
10861 165 Street
Surrey, British Columbia
Experience executive-style living in this European Style quality home. Located in central Fraser Height. Brand New Carpet and Quality laminate flooring. Main floor has beautifully designed maple kitchen with quality appliances . Upper floor has 4 Spacious bedrooms include a huge master bedroom and luxurious primary suite with a skylight and relaxing six-jet Jacuzzi tub. Exquisite crown moldings enhance the home's refined character. Additional features include a built-in vacuum system. Fully finished basement comes with 2nd kitchen, 2 bedrooms, 1bath and huge game room for additional family members. Good size Privately fenced backyard has a cozy deck for BBQ. Conveniently located in Central Fraser Height. Close to Schools, Community Center, Shopping and Mall. Open House 7/27 (SUN) 2-4PM. (id:60626)
Century 21 Coastal Realty Ltd.
150 4631 Shell Road
Richmond, British Columbia
Warehouse. AC equipped! Good looking quality built tilt-up concrete construction with lots of glazing. Convenient location between Cambie & Alderbridge. High traffic exposure right at the entrance of Hwy 99. 3,091 sq.ft. with 1717 sq.ft. on main & finished 1394 sq.ft. upstairs office. 782 sq' warehouse has 19'10'' clear ceiling and front showroom with 9' ceiling. 3 assigned parking stalls plus loading bay at back. 10' x 14' loading door at grade. Two 2-piece washrooms. Currently used as Curtain & Smarthome business (shop area has double drywall). Property can be used for wide range of business. Current owner spent 150 thousand for renovation. AC + KTV + Smart Home + MORE! (id:60626)
RE/MAX Crest Realty
11751 Railway Avenue
Richmond, British Columbia
Reduced, Don't miss this stunning 2 stories home in Steveston South, functional and spacious layout, feature 16'2 ceiling in the Foyer, and 11'10 ceiling in the living room, wok/spice kitchen, 2 cosy gas fireplaces, 1 bed and full bath on main floor which is excellent for elder parents/in-laws, guests), 4 bed & 3 ensuite bath above .Plenty of room for growing family. radiant heating system, built in central vacuum, AC unit in family room . Steps to public transit , close to Steveston Village, community center, shopping. Next to Railway Greenway. School Catchment Westwind Elementary and McMath Secondary. Zoning - RSM/M Small scale multi unit housing. (id:60626)
Pacific Evergreen Realty Ltd.
12462 93a Avenue
Surrey, British Columbia
Spacious 8-bed, 5-bath home in Queen Mary Park! 3,845 sq.ft. on a huge 8,100+ sq.ft. lot in a quiet cul-de-sac. Main floor has 4 beds (2 masters), 3 full baths, radiant heat, jacuzzi, and covered sundeck. Recent updates include new roof (2024), new flooring, carpet, paint, and lighting. Ground level has office/flex room plus two 2-bed suites rented at $3,600/month-great mortgage helper. Bonus: 4' crawl space for storage. Double garage with large driveway fits 8 cars. Close to schools, parks, shopping & transit. Open House: AUG 10th (Sun), 12-2 PM (id:60626)
Exp Realty Of Canada
690 Dallas Rd
Victoria, British Columbia
Imagine living right across the OCEANFRONT on Dallas Road, steps to Mile Zero and Beacon Hill Park. The breakwater and beach access is literally across the street. This 1938 character home with four bedrooms and three bathrooms offers panoramic OCEAN VIEWS all the way across to the Olympic Mountains. The original OAK HARDWOOD floors with walnut inlay adorn the living room and formal dining room. The wood fireplace centers the living room in this art deco home. The full basement with walk out access and GARAGE is ready for your personal touches. A separate one bedroom suite is self contained on the upper level and has its own private entrance on the back. Natural gas is connected for the hot water tank and the furnace is low maintenance electric. Perfect for the investor and/or homeowner, the location & Duplex Zoning of this property is arguably some of the best offered in Victoria. Please see both the YouTube video & 3D Matterport Tours. (id:60626)
Sotheby's International Realty Canada
469 Evans Avenue
Toronto, Ontario
OPPORTUNITY KNOCKS!! This Great Property Features a Rare & OVERSIZED CORNER BUILDING LOT Currently Fronting on Evans Avenue in Highly Desired Toronto's Alderwood Community. Ideal for BUILDERS, DEVELOPERS, INVESTORS & End Users. Currently Zoned RM (U4 x 18) allows for various uses and possibilities. Potential to Severe into 3 or 4 Detached Building Lots, Severe into 2 Lots and Under the Multiplex By-law, construct a fourplex on each lot + a garden suite could also be developed on each lot in addition to the fourplexes. Evans Avenue is designated as a Major Street under the Major Streets By-law, so possible to incorporate a small apartment building with a maximum of 60 units and 6 storey's or townhomes and mixed-use building lots. Various options and possibilities for Buyers to determine their best use, design and value!! Bonus ** Immediate Cashflow Option Featuring a Beautiful Bungalow Home Owned by the Same Family for Over 54 Years, with just over 1340SF, 3 Bedrooms, 2.5 Baths, Open space layout, Full basement, Detached Garage and Beautiful Circular Driveway, the Home is in Pristine Condition & Can Be Easily Rented while working on development plans. Various New Home Build Projects Being Completed in the Area as Pocket Continues to Grow Rapidly with Great Resale Value on New Builds with Smaller Lots Selling for $ 1.8Mil+. All in Prime Neighbourhood with Great Schools, Parks, Shops & Restaurants, Sherway Gardens, Queensway Hospital & More. Commuters Dream with Quick Access to Major Highways QEW, Gardiner, 427, Long Branch Go Station & TTC Stops Right Across the Street. Truly a Great Property with Tons of Opportunity! (id:60626)
Sam Mcdadi Real Estate Inc.
45 Hurlingham Crescent
Toronto, Ontario
Welcome to 45 Hurlingham Crescent, a bright, beautifully and immaculately updated 3+1 bedrooms, 2 bathrooms, move-in-ready raised bungalow, and prime redevelopment lot nestled on a quiet, tree-lined street in one of Toronto's most coveted neighbourhoods. Featuring a sun-filled open-concept layout, modern kitchen with quartz counters, new flooring, new main bathroom, new window (main bathroom), new paint and a fully finished basement with a specious recreation room and additional bedroom.This home offers both comfort and versatility. Set on a generous 59.9 ft x 119.16 ft lot, this property also offers incredible potential for rental income as well as redevelopment - build your custom dream home in a prestigious, family dream home enclave surrounded by multimillion dollar estates. Enjoy a large, private backyard perfect for entertaining, and unbeatable access to top-rated schools (Denlow Public School, Winfields Middle School, York Mills Collegiate, St Bonaventure Catholic School), Parks (Mossgrave, Edward Gardens, Kirkwood and Ames Park), Shops at Don Mills, York Mills Garden Plaza, and major transit routes(Highways 401, 404 and Don Valley Parkway). A rare opportunity to own in this prestigious neighbourhood. (id:60626)
Homelife Broadway Realty Inc.
234 Sikura Circle
Aurora, Ontario
Ravine! Luxury Living Redefined at 234 Sikura Circle, Aurora Nestled on a premium ravine lot in one of Auroras most prestigious communities, thoughtfully designed for the most discerning homeowner. Soaring 10-foot ceilings on the main level, The gourmet backsplash kitchen with high-end stainless steel appliances, a large center island, enhance the sense of grandeur, while expansive windows frame uninterrupted ravine views, flooding the home with natural light and tranquility. Enjoy a seamless blend of style and functionality with elegant finishes, spacious principal rooms, and an ideal layout for both entertaining and family living. The walkout basement offers endless possibilities for a custom-designed retreat-home theatre, gym, nanny suite, or multi-generational living. From the serene backyard oasis to the sophisticated interiors, every element of this home exudes timeless luxury and comfort. Located close to top-rated schools, trails, golf courses, and all amenities. This is a rare opportunity to own a masterpiece in Auroras finest enclave. (id:60626)
Rife Realty
2618 Fortress Drive
Port Coquitlam, British Columbia
Completely renovated, 6 bedroom 4 bathroom house located on spacious, corner lot in desirable Citadel neighborhood. Most of the renovations were done in 2016 & 2017. Spacious & bright living space on main floor. New flooring, lighting, paint and blinds throughout the house. Kitchen features granite countertops, S/S appliances & built-in microwave. Upstairs are 3 good sized bedrooms. New roof, air conditioning, furnace. fencing in the fully fenced south exposed backyard makes it perfect for outdoor summer BBQ parties. 5 years windows / roof/deck awning, basement includes 2 bed rental suite, never rented. Close to schools, parks and public transit. A must see!!! (id:60626)
Youlive Realty
18 2214 Folkestone Way
West Vancouver, British Columbia
Perched in the sought-after Panorama Village, this charming home boasts breathtaking panoramic views of the ocean, Stanley Park, Downtown Vancouver, and UBC. Fully renovated in 2015 with an open-concept layout, it features a modern kitchen with a massive island seamlessly connecting to the dining and living areas-ideal for both daily living and entertaining. The versatile floor plan adapts to your lifestyle, offering two spacious bedrooms on the main level, including a serene primary suite, plus a third bedroom and a playroom downstairs. Enjoy two private patios-perfect for entertaining or simply soaking in the views. Just a short drive to top-ranked schools Collingwood and Mulgrave, Cypress Mountain, Park Royal Shopping Centre, and a variety of acclaimed local restaurants and shops. (id:60626)
Royal Pacific Lions Gate Realty Ltd.
12151 66 Avenue
Surrey, British Columbia
Welcome home! A spacious & beautifully maintained family home in the heart of West Newton! Built in 2017, this custom residence offers 8 bedrooms & 6 full bathrooms + a powder room. Thoughtfully designed with an open-concept kitchen with premium KitchenAid appliances, a wok kitchen for the home chef, & bright living spaces. The master is a true retreat, featuring a luxurious ensuite bathroom, completed with a soaker tub. Comfort features include AC, radiant heating, & HRV system. Enjoy the convenience of 2 income-generating basement suites (2+1), ideal for mortgage help. Situated on a quiet street with rear laneway access, ample street parking, & proximity to Beaver Creek Elementary & Tamanawis Secondary - an ideal location for families. Great for space, comfort, & value! Don't miss out! (id:60626)
Saba Realty Ltd.
47 Rowley Avenue
Toronto, Ontario
Stunning Cape Cod Style House Situated On A Quiet Cul-De-Sac In Prime Bayview, Eglinton Location, This Home Boasts A Private Garden Oasis, Double Private Drive, Garage, Family Room. Huge Backyard With Mature Tree. Ideal For Families Seeking Comfort, Convenience, And Excellent Schooling Options (And A Less Than Five Minutes Walk To The LRT!). Located Within The Highly Sought-After Northlea School District, Renowned For Its Strong Academic Ranking And Optional French Immersion Program. Close To The Boutiques, Shops, And Restaurants of Bayview and Whole Foods. (id:60626)
Forest Hill Real Estate Inc.
5 Mattice Road
Toronto, Ontario
A beautifully transformed side-split home in prime Central Etobicoke, offering style, space, and function. Completely renovated in 2023 by Sanza Homes, this turn-key property has been updated from top to bottom, a brand new kitchen, bathrooms, floors, windows, doors, trims, mechanical, plumbing, and electrical systems (with upgraded 200-amp panel), insulation and drywall, and roof. Property features rare 12-foot ceiling in the living, dining, and kitchen areas, creating a roomy and open feel. The custom made maple wood kitchen, quartz counter top and backsplash, and European white oak hardwood floors exude warmth, luxury, and durability.The home is flooded with natural light and offers a seamless open layout perfect for modern family living. Step outside to a spacious backyard with a concrete terrace for outdoor enjoyment. With three parking spots and custom made front and side doors, curb appeal is matched by function. Set on a quiet, tree-lined street close to top-rated schools, parks, and walking distance to Islington TTC station. A rare blend of craftsmanship, comfort, and location. Just move in and enjoy. (id:60626)
Right At Home Realty
8200 Rosebank Crescent
Richmond, British Columbia
Well maintained custom-built home in Montrose Estate, prestigious Rose area. This solidly built split level boasts bright & spacious 4 bedrooms & den + office, updated kitchen with stainless steel appliances. quality hardwood floor, Huge covered deck ( 20 x 10) with permit is a bonus. Walking distance to McRoberts High School, South Arm Community Centre, shopping mall & transit. Very quiet area yet very convenient. needs TLC. All measurements are approximate. Quick Possession is possible. Virtually staged photos. School Catchments: McRoberts Secondary, Bridge Elementary / Whiteside Elementary. Recently updated zoning to RSM/L Zoning designated as a samll-scale multi-units housing - please confirm with the City. Open House 8/17 Sunday 2 - 3pm. (id:60626)
Royal Pacific Realty (Kingsway) Ltd.
4143 Tapestry Trail
Mississauga, Ontario
Nestled in a highly sought-after neighborhood, this expansive home offers an incredible opportunity for homeowners and investors alike. Boasting five generously sized bedrooms and six bathrooms, it provides ample space for a growing family, multi-generational living, or even a lucrative rental opportunity. Backing onto a tranquil park, the property offers a serene backdrop and a sense of privacy rarely found in the city. Thoughtfully designed, the home features soaring ceilings that enhance its spacious feel, while Juliet balconies and a stunning rooftop terrace provide multiple outdoor spaces to relax and entertain. With two fully equipped kitchens, this home is perfectly suited for those seeking an income-generating suite or a separate living space for extended family. A double-car garage adds both convenience and extra storage, making day-to-day living effortless. Whether you choose to move in as-is or customize it to your vision, this exceptional property presents endless possibilities in a prime location. (id:60626)
Royal LePage Realty Plus
10320 Algonquin Drive
Richmond, British Columbia
Well-maintained 6-bedroom home on a large 7,000+ square ft lot in quiet McNair. Features 2 kitchens with suite potential, newer windows (2018), updated floors and tiles, renovated bathroom, and new curtains (2021). Sunny south-facing backyard with a cherry tree full of fruit every summer. Close to schools, parks, shopping, and transit. Great for families or investors! (id:60626)
Laboutique Realty
71 Mansfield Lane
Markham, Ontario
Your Search Ends up Here ,Great Location ,Walking Distance to Markville High School, Fully Renovated From Top to Bottom ,Immaculate Detached in a Charming Mature Neighborhood! High ranking Central Park PS. and Markville Secondary School. Newly Renovated 2025, Kitchen(2025), Bathrooms (2025) Open Concept Layout. 9 foot Smooth Ceiling on main floor with Pot Lights. Luxurious Kitchen With quartz Countertop Plus Centre Island ,Direct Access To Garage.Primary Br with 5 Pc Ensuite and 2nd Br with 4 Pc Ensuite.Beautiful skylights Professionally Finished Basement With 1 Brs and Recreation Area. Huge backyard ,Include Front Yard, Porch and Porch Steps. Walking distance To Markville Mall,Shoppings Centers ,Minutes to Hwy 407 , Centennial Go Station ,Centennial Community Centre, Parks Etc. Bright and Elegant , You Will Love This One ! (id:60626)
Keller Williams Empowered Realty
6789 Gilley Avenue
Burnaby, British Columbia
Prime Upper Deer Lake! Featuring a corner lot with back lane access, mountain views and lots of rental potential! The home has TWO mortgage helpers, 3 bedroom and 2 bedroom suites in the lower level. The main level includes 3 bedrooms and two full bathrooms on the upper level with your living, kitchen and dining area. Mountain views from the kitchen eating area. Walking Distance to beautiful Deer Lake, & many shops along Kingsway. 4 open parking spots. Minutes to Metrotown, Crystal Mall, Edmonds Community Centre, Taylor Dog Park, Central Park Pitch & Putt, BCIT, Burnaby Lake Sports Complex and much more! Right in between Edmonds/Royal Oak Skytrain Station. School Catchment: K - 7 Windsor Elementary & 8-12 Burnaby South Secondary. (id:60626)
Nu Stream Realty Inc.
3 Covington Drive
Whitby, Ontario
Set on one of Brooklins most coveted streets, this exceptional Southampton Model Queensgate home offers over 4,000 sq. ft. of professionally designed & decorated luxury living space. Situated on a 50 ft lot backing onto greenspace, this home delivers both sophistication & serenity. The attention to detail is evident from soaring ceilings & rich hardwood flooring throughout to designer lighting & in-ceiling speakers that set the tone for effortless elegance. At the heart of the home lies the entertainers kitchen, outfitted with high-end appliances incl. a Jenn-Air fridge, wall oven, microwave, & Thermador cooktop. This culinary haven seamlessly opens to the oversized great room w/ gas fireplace, all overlooking the breathtaking ravine backdrop & walks out to custom Trex deck overlooking the Backyard Oasis. In addition to a separate Living & Dining Room, the main floor also features a home office (also ideal as a childrens playroom), a mudroom/laundry room w/access to a recently renovated garage. Upstairs, the primary suite is a true retreat, with tranquil ravine views, his-and-hers walk-in closets, & a spa-inspired 5-piece ensuite. Bedroom 2 enjoys its own 3-piece ensuite and walk-in closet, while bedrooms 3 & 4 share a spacious 4-piece Jack & Jill bath each with its own walk-in closet. The finished walk-out basement extends the homes entertainment space, a sprawling rec room w/built-in cabinetry, a wet bar & beverage fridge, plus an open games area ideal for hosting family gatherings or poolside celebrations. Step outside to your private backyard oasis, complete w/16 x 32 kidney-shaped in-ground pool, hot tub, pool cabana w/electrical, propane fire pit & extensive landscaping. All of this is within walking distance to top-rated schools & moments from downtown Brooklin, golf courses, the 407, shops, dining & more. Luxury. Privacy. Location. This is more than a home its a lifestyle. (id:60626)
Zolo Realty
49 Mckee Avenue
Toronto, Ontario
Discover a Rare Opportunity In The Heart Of Willowdale East. Located at 49 McKee Ave Offers A Perfect Blend Of Modern Updates And Functional Living Space. Surrounded by Meticulously Maintained Executive Homes, It Presents The Ideal Canvas For a Luxury Rebuild Or Personalized Renovation. Solid-Spacious Living Space Hm & A Future Luxurious Custom-Built Home Lot(ONE OF A KIND LAND----50X138Ft) Combined. The Main Floor Boasts a Sun-Filled Living Room With Large Windows, An Updated Gourmet Kitchen With Quartz Countertops, And Eat-In Area Overlooking A Private, Deep Backyard, Perfect For Family Living And Entertaining. An Extra Side Entrance Adds Flexibility And Convenience. Close To All Amenities To McKee Public School, Earl Haig Secondary, And Numerous Transit Lines Including TTC Subway And Local Bus Routes. Shopping And Dining At Bayview Village Are Just Minutes Away, While Commuting Is Effortless Via Yonge, Sheppard, and the DVP/401 Corridor. (id:60626)
First Class Realty Inc.


