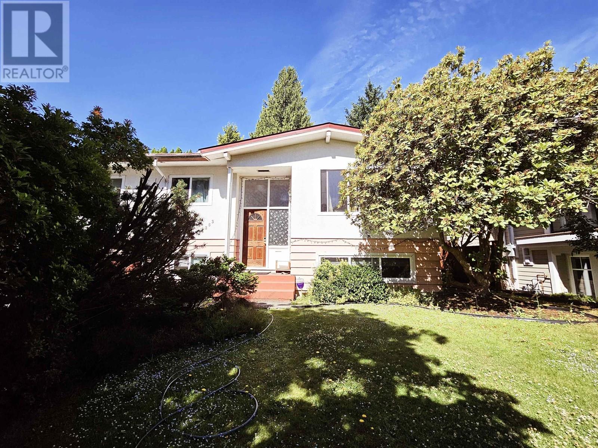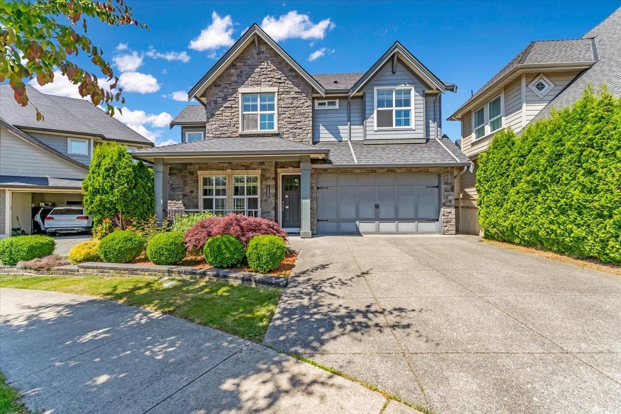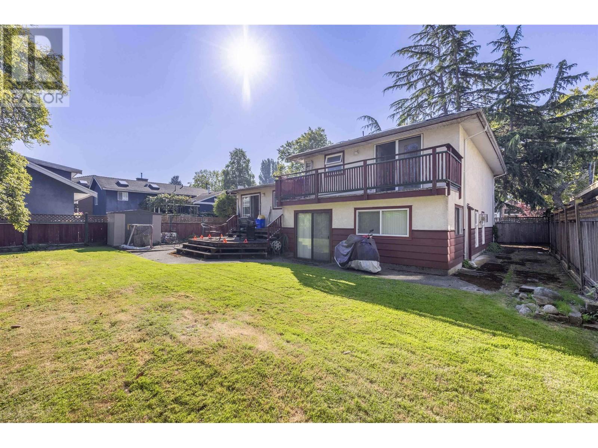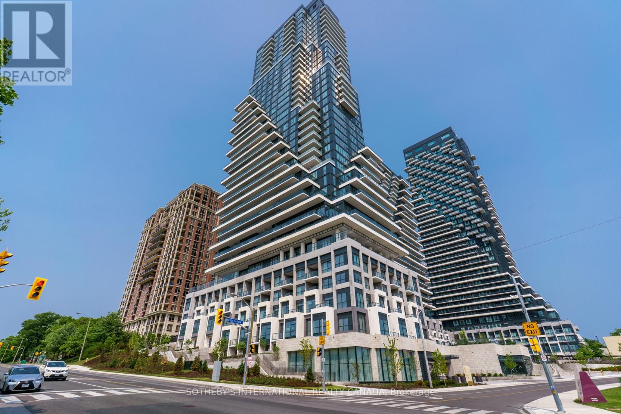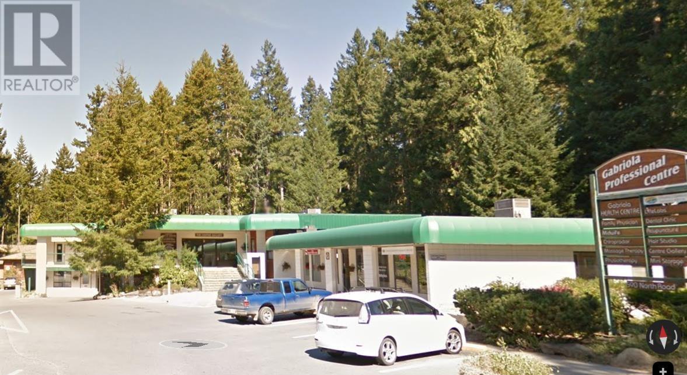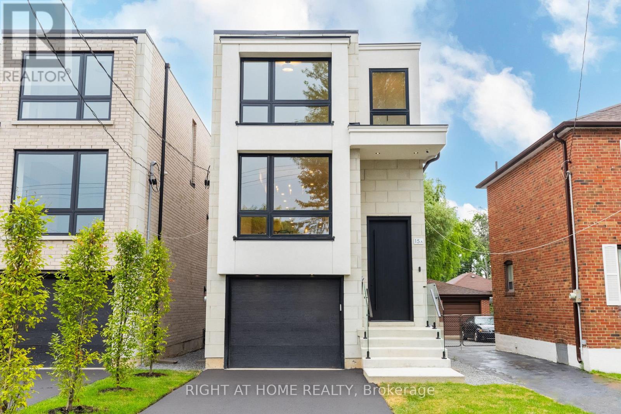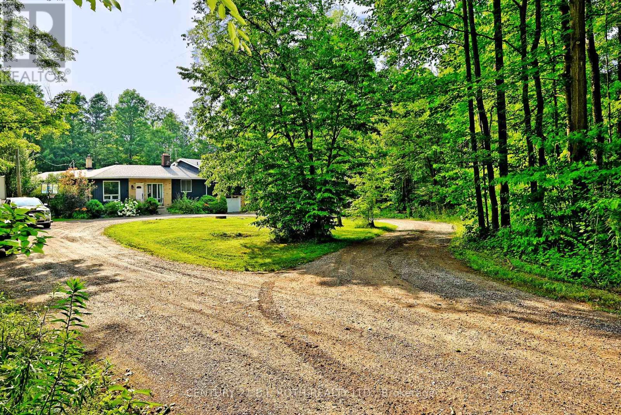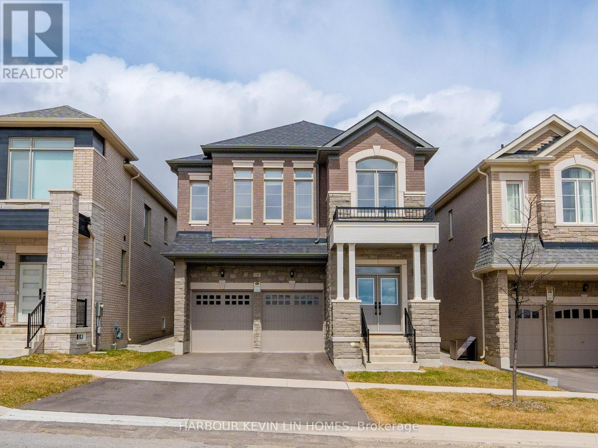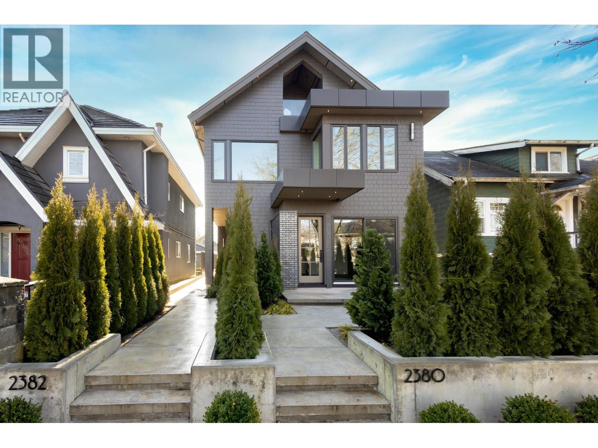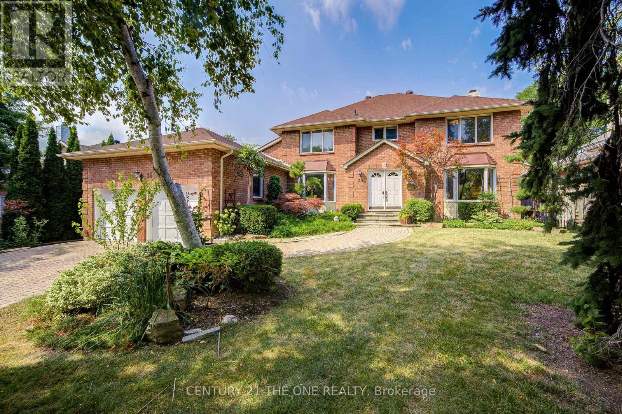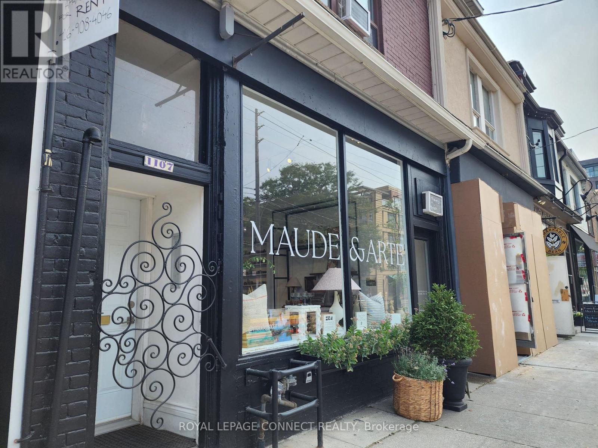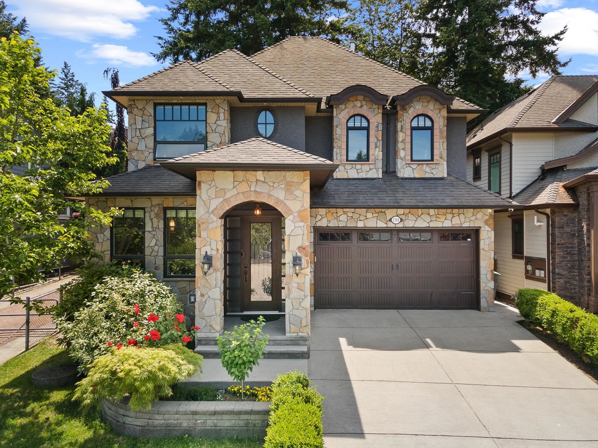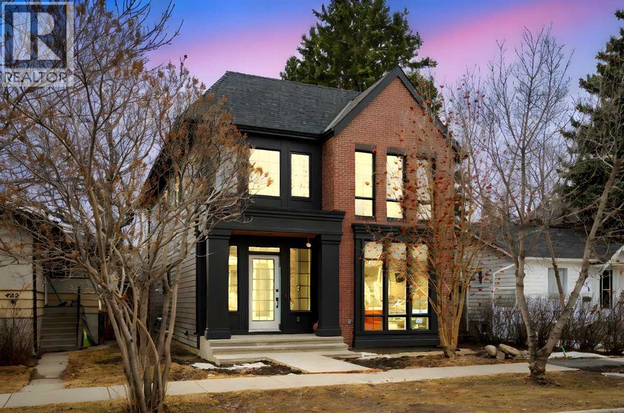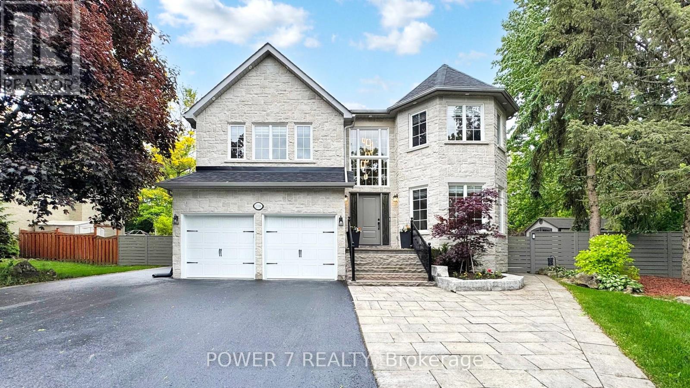4263 Atlee Avenue
Burnaby, British Columbia
Perfect opportunity for investors to hold or rebuild!This 4 bedroom residence offers a spacious open concept layout, complemented by an additional family room for enhanced comfort and functionality. The lower level provides ample space and holds great potential as a mortgage helper, adding to the property's investment appeal. The expansive backyard is ideal for outdoor entertainment and perfectly suited for families with children or pets. Conveniently located near Metrotown and Brentwood Mall, the property offers excellent access to public transit and major roadways. Closed to recreation, parks, museums and shopping, this home is the perfect find. Book your appointment with us today! (id:60626)
Sutton Group - Vancouver First Realty
16261 25 Avenue
Surrey, British Columbia
Welcome to this well-maintained 4 bed, 4 bath home in South Surrey's sought-after Grandview area. Sitting on a 6,067 sq ft lot, this 3,598 sq ft home features a functional layout with soaring ceilings in the family room and a open concept. The spacious kitchen flows seamlessly to the dining area and extends outdoors to a large glass-covered patio, perfect for year-round enjoyment. Upstairs boasts an oversized primary bedroom with a spa-like ensuite. The basement with separate entrance, the large flex/rec room can be easily converted into a suite(Check with City of Surrey). Close to Southridge Private School, Morgan Crossing shopping centre, parks, and Hwy 99. (id:60626)
Sutton Group-West Coast Realty (Surrey/24)
3784 Tuppy Drive
Ramara, Ontario
Welcome to your dream lakeside retreat! Nestled on the serene shores of Lake Simcoe, this charming 4-season cottage offers the perfect blend of relaxation,and modern comfort just 90 minutes from the GTA and 20 minutes to Orillia. As you enter the open-concept main level, you are welcomed by a bright kitchen featuring a large island, granite counter tops, and stainless steel appliances. The kitchen flows seamlessly into the dining and living areas, where you'll find a cozy fireplace and walkout to a spacious Lake view deck Perfect for entertaining or relaxing by the water. A main floor bedroom with its own walkout offers convenience and privacy, adjacent to a beautifully finished 3-piece bath with heated floors. Three additional bedrooms and another two full bathroom complete second floor, The lower level offers a separate 1-bedroom in-law suite featuring a kitchen/dining area, 3-piece bath with heated floors, and a cozy family room with fireplace and walkout. A true turnkey waterfront opportunity. (id:60626)
Bay Street Group Inc.
3691 Raymond Avenue
Richmond, British Columbia
With a Huge almost 8000 sqf lot, this 2305 sqf split-level home is located in the desirable West Richmond's Seafair area. Enjoy the close proximity to the Dyke and its ocean park trails. 66' X 120' Rectangular Lot, hold it now and build a dream home later. (id:60626)
Nu Stream Realty Inc.
1345 Myra Place
Kamloops, British Columbia
Welcome to 1345 Myra Place — a beautifully designed custom home nestled among other luxury properties in this sought-after neighbourhood. Just under five thousand square feet, this residence offers high-end finishes throughout and includes the added bonus of an in-law suite (5,266sqft including the 524sqft garage**). The main floor features a bright foyer with den or a home office, an open-concept kitchen, dining, and great room with soaring two-storey ceilings, all leading out to a spacious deck perfect for entertaining. Upstairs, you’ll find two generously sized bedrooms each with their own ensuite, a large laundry room, and an impressive primary suite complete with a spa-inspired ensuite, separated water closet, and expansive walk-in. The basement offers flexibility with a one bedroom in-law suite with full bathroom and stacked washer / dryer, mechanical and storage rooms, plus an additional bedroom and large family room that could be configured into a second in-law suite as a mortgage helper or for multi-generational families. This home is fully landscaped and comes prepped for an electric vehicle charger, RV plug-in, pool installation, and more. All meas. are approx. and came from building plans, buyer to confirm if important. Book your private viewing today! (id:60626)
Exp Realty (Kamloops)
1101 - 10 Inn On The Park W
Toronto, Ontario
"Chateau Auberge on the Park" . The most luxurious tower in the prestigious Auberge community,Chateau Auberge is a stunning statement of elegance and sophistication. Nestled within theserene greenery of Sunnybrook Park, this iconic residence blends urban convenience with natures tranquility. Perfectly positioned near Torontos most exclusive neighborhoods, Chateau offers an exceptional lifestyle in a coveted location Unparalleled Luxury One of the most refined and luxurious condominiums in Toronto Ultimate Privacy Prime bedroom with no facing residential condo towers ensures unmatched peace and privacy. Breathtaking Views Enjoy unobstructed panoramic vistas of the city skyline, the CN Tower, and lush green spaces. Prime Location Steps from the expansive Sunnybrook Park and minutes to Leslie subway station. Downtown Toronto. Thoughtful Design Open-concept layout with a functional, spacious floorplan Outdoor Living Expansive balconies and an unusually large interior living space, rare for condo living. This sun-drenched west suite is rarely available and highly sought after. Featuring huge terrace spanning the entire length three spacious bedroom and main living area.,this residence is designed for comfort and style. Floor-to-ceiling windows fill the home with natural light, while rich hardwood flooring adds warmth and continuity throughout. The upgraded kitchen is a chefs dream, equipped with a full suite of premium Miele appliances and anchored by a large central island perfect for entertaining. The generous living and dining area offers ample space for gatherings, relaxation, and enjoying the spectacular views. The primary suite is a true retreat, featuring a walk-in closet, a luxurious 5-piece ensuite with double sinks, and direct access to the balcony. Residents enjoy world-class amenities, including a state-of-the-art fitness centre, indoor pool, 24-hour concierge, elegant guest suites, and more. Whether you're downsizing, a busy professional (id:60626)
Sotheby's International Realty Canada
26 Grange Avenue
Toronto, Ontario
Land value only. Building permit under review. (id:60626)
Jdl Realty Inc.
590 North Road
Gabriola Island, British Columbia
An incredible opportunity to own prime commercial real estate on Gabriola Island! Great opportunity to achieve successful, long-standing investment with stable rental cash flow in this Gabriola Professional Centre. It is about 5 kilometers (3.1 mi) east of Nanaimo on Vancouver Island, 15 minutes drive from the ferry terminal. The building is well maintained with 7550 sqft of leasable area, clinics, retails, art shop, butcher's and 12 storages. Land revaluation is expected in the next few years. (id:60626)
Sutton Group Seafair Realty
15a Rosemeade Avenue
Toronto, Ontario
A stunning new build by a Tarion/HCRA licensed builder in the prime Royal York and Queensway area. This 3-bed, 4-bath masterpiece boasts herringbone hardwood floors, arched doorways, and premium trim accents. Skylights flood the home with light, enhancing the spacious feel. The master suite features a double-shower ensuite and ample closet space in all bedrooms. Enjoy a gourmet kitchen and a private backyard with an outdoor entertainment area. A walkout basement leads to a chic bar, perfect for hosting. Nestled in a vibrant neighborhood, this home blends luxury and comfort. See feature sheet for more! (id:60626)
Right At Home Realty
2266 E 54th Avenue
Vancouver, British Columbia
Distinctive style, awesome place to call home. Two level custom home plus basement with separate entrance. Three bedrooms on the top floor with walk in closet, full ensuite. Exceptional home, nothing to do ... just move in ... kick back and relax. Open deck from kitchen, just step outside and feel the breeze. Southern exposure landscaped yard. Useful double garage. Minutes to Corpus Christi School, Fraserview Golf Course, Bobolink Park, Riverfront Park (trails galore). Easy access to 88 Market, Champlain Mall, River District. Walking distance to transit #20 Victoria, #29 Elliott. Beautiful opportunity. (id:60626)
Sutton Group-West Coast Realty
17956 Warden Avenue
East Gwillimbury, Ontario
Welcome to a truly exceptional property offering approximately 9 acres of serene, lush greenery an incredible canvas for your dream estate. Whether you're looking to renovate this solid well appointed home, expand, or completely rebuild, this property offers boundless potential to create a one-of-a-kind residence tailored to your vision. Tucked away in a peaceful setting yet ideally located just minutes from the 404 and all essential amenities, convenience meets countryside charm. Nestled directly across from a prestigious golf course and surrounded by luxury estate homes, the location adds both value and prestige to this already unique offering. Mature trees and rolling landscape provide privacy and a picturesque backdrop, making it the perfect retreat from city life while remaining completely accessible. Properties of this size, in such a prime location, are rarely available don't miss your chance to secure this remarkable piece of land with unlimited potential. Let your imagination soar and bring your personal touch to this hidden gem. (id:60626)
Century 21 B.j. Roth Realty Ltd.
1168 W 7th Avenue
Vancouver, British Columbia
RENOVATED VIEW TOWNHOUSE in the HEART of the FAIRVIEW SLOPES! This amazing home offers over 2,075 sqft multiple level ideal for private living. Gorgeous views from living & dining room plus gourmet chefs' kitchen all on one level. Large primary bedroom that is one level with lots of closets and gas fireplace. There are also two bedrooms, one is currently converted to open family room. This renovated home feature updated kitchen, bathrooms and elegant wood floors. Lot of natural light with skylights, city & mountains from multiple levels. Awesome rooftop deck with sweeping views! Drive-in off-street to underground parking, side by side stalls, walk in direct access to your home. Tons of storage. Well maintained 6-unit complex. Move in end of August. You will love this home! OPEN HOUSE (August 24) SUNDAY 2-4pm. (id:60626)
Sutton Group-West Coast Realty
14 Longworth Avenue
Richmond Hill, Ontario
*** 2 Year New Home*** Built By Renowed Royal Pine Homes. 4-Bedroom + Den Family Residence Showcasing 2,600 Sf (Per Builders Floor Plan), Of elegant Above-Grade Living Space. Attention To Detail & Craftsmanship Of A High Standard. Dramatic Exterior Profile With Stone Front Elevation. Custom Staircase With Wrought Iron Pickets. Exquisite Principal Rooms Featuring Meticulous Millwork & 9-Ft Ceilings On Main Floor And Second Floor. Formal Living Room Presents Gas Fireplace With European Style Mantel. Beautifully Appointed Modern Kitchen With Oversized Island And Quartz Countertops, Sun-Filled Breakfast Area, Walk-Out To Backyard, Top Of The Line Bosch & Whirlpool Stainless Steel Appliances, Custom Cabinetry. Distinguished Main Floor Office/Library. Primary Retreat Lavishly Enhanced With Walk-In Closet, 5-Piece Ensuite, His & Hers Sinks, Quartz Countertops, Large Free Standing Soaker Tub, Seamless Glass Shower With Rain Shower Head. Additional 3 Bedrooms With Walk-In Closets, Ensuite And Shared Bathroom. All Bathrooms Are Upgraded With A Designer's Palette And Feature Quartz Countertops. Second Floor Laundry. Plenty Of Storage Space. Excellent Location In One Of Richmond Hill Most Prestigious Neighbourhoods. Top Ranking School Zone: Alexander Mackenzie High School, St. Paul Catholic Elementary School And Sacred Heart Catholic High School. (id:60626)
Harbour Kevin Lin Homes
2382 E 5th Avenue
Vancouver, British Columbia
Experience the Ultimate in Luxurious Living with Unparalleled Craftsmanship and Design! Located in the Heart of East Vancouver with Steps to Transit, Nanaimo Street Shops, Cafes, Schools and minutes to Commercial Dr. This Remarkable Half Duplex is over 1600sqft of Spacious Living situated over 3 Levels with a Rare 4 Bedroom option and 2.5 bathrooms, Perfect for a Growing Family! Bonus 600sqft Crawl Space for loads of Storage. Professionally Designed with Stained Oak Cabinetry, Exotic Quartzite Countertops and Modern Light fixtures giving Ultimate Magazine Vibes! The Rear Duplex Offers a Large South Facing Backyard & Patio Space off of the Sliding Glass Doors, Fantastic for Outdoor Living! Commuting is simple to Downtown, the North Shore and easy Hwy Access. OPEN HOUSE SAT AUG 23rd 2-3PM! (id:60626)
Macdonald Realty
22 Fernside Court
Toronto, Ontario
This beautifully renovated executive-style home is nestled on a quiet cul-de-sac in the sought-after Willowdale East area, just moments from transit and Bayview Village. The property welcomes you with a grand two-storey foyer featuring a spiral staircase that leads to a sunken living room with a marble fireplace, complemented by an elegant formal dining room. The chefs kitchen is equipped with built-in appliances, a central island, and opens to a family room with a brick fireplace and access to a landscaped, fully fenced backyard through French doors, offering complete privacy and a patio deck for outdoor enjoyment. The spacious primary bedroom includes a walk-in closet and a luxurious 5-piece ensuite. A generously sized second bedroom can easily be divided into two separate rooms. The modern bathrooms also feature a 5-piece main bath on the upper level. Additional upgrades include new hardwood flooring in the basement, new second-floor windows, a solid wood entrance door with an electrical smart lock. The main floor includes a laundry room with a mudroom and direct access to the garage. Located in a top-ranking school district, the home is zoned for Hollywood Public School, Bayview Middle School, and Earl Haig Secondary School. Close to all amenities, including parks, tennis courts, TTC, the subway, and Highways. **EXTRAS** 200-amp electrical panel, new 2nd-floor windows, new basement flooring, fresh paint throughout, HVAC (2022), water pipes and gas lines (2022). (id:60626)
RE/MAX Prohome Realty
25 Tumbleweed Road
Toronto, Ontario
Attentions To All Investors & Home Owners!! Superb Locations!! Welcome To This Stunning & Brand New Finishes Airbnb Home Situated In The Quiet & Friendly Heart Of Don Valley Village Community. Over 400K $$ Spent On The Fabulous Upgrades Thru-Out From Top To Bottom! Perfect Living Conditions As Many New Homes In The Area. Great Layout Features Very Bright & Spacious! Top Quality Hardwood Fl Throughout. Modern Designed Kitchen W/Granite Counter Top. Professional New Finished Bsmt Provides Seperate Entrance, Three Spacious Bedrooms, Two Full 4Pc Bathrm, Extra Modern Kitchen, Brand New Laundry & New Style Vinyl Flooring! Great Airbnb $$$ Income For The Entire Property. Close To Top Ranking Schools, North York Hospital, High-End Shopping Mall Bayview Village & Fairview Malls, Mins To Subway Station & TTC & Seneca College, Large Supermarkets, All Popular Restaurants, Community Centre, Parks, Hwy 401/404/DVP....And So Many More!~ Really Can't Miss It!! (id:60626)
Real One Realty Inc.
3344 Palisade Place
Coquitlam, British Columbia
Beautiful and well-maintained 6-bedroom, 6-bathroom home located at the foot of Burke Mountain. This spacious residence includes a 2-bedroom legal suite-perfect for rental income or extended family. The entire home is equipped with AIR CONDITIONING and radiant heating for year-round comfort. Enjoy a bright and open living area with vaulted ceilings, and a large kitchen featuring a massive island, quartz countertops, high-end stainless steel appliances, and a separate wok kitchen. The engineered hardwood flooring adds warmth and style throughout. The impressive 260 square ft master bedroom boasts a 10 ft ceiling and an oversized ensuite bathroom. Upgraded washer and dryer. Move-in-Ready. (id:60626)
Sutton Group - 1st West Realty
35 Ambleside Crescent
Markham, Ontario
Highly Sought-After Property in Prestigious Unionville. This executive two-storey home offers sophisticated living on an impressive 70-foot-wide lot, featuring beautifully landscaped front and back gardens with no sidewalk interruption. Nestled on a quiet, family-friendly street in the heart of Unionville, this exceptional residence blends timeless elegance with everyday comfort. Boasting an open and functional layout with hardwood floors throughout the first and second floors, this meticulously maintained luxury home is filled with tons of natural light, enhanced by a stunning skylight. The grand library, seamlessly combined with the living room, features a charming fireplace that creates a serene and inviting atmosphere. The refined dining room, adorned with large bay windows overlooking the lush garden, exudes classic elegance. The spacious family room offers one more cozy fireplace and opens to the backyard through large glass doors, perfect for indoor-outdoor living. Upstairs, you'll find four generously sized bedrooms, including a luxurious primary suite with a large walk-in closet and a spa-like 5-piece ensuite bathroom. The expansive basement presents a remarkable opportunity to create two or three additional bedrooms, along with a recreation room, kitchen, wet bar, and a third fireplace. Freshly painted in main floor. Very Close to all amenities: restaurants, shops, gyms, parks, public transits, and highways. Around 5 minutes driving to Highway 7, 407 and 404. Walk to all Top schools: St. Justin Martyr CES, Coledale PS, Unionville HS(Arts) and St. Augustine CHS(STEM). Driving about 10 minutes to St. Robert CHS(IB). This Incredible Unmatched Dream Home Is Waiting for You. Don't Miss The Best Opportunity! (id:60626)
Century 21 The One Realty
1107 Queen Street E
Toronto, Ontario
Prime Leslieville Street Front Investment Opportunity! This Versatile Mixed-Use 3-Storey Property Offers Excellent Street Exposure, A Well Maintained Commercial Storefront, And Spacious Renovated Residential Units With A Touch Of Charm. Ideal For Investors Looking To Establish A Presence In One Of Toronto's Most Vibrant Neighborhoods. Building Consists Of Retail Space On Ground Floor & 3 Spacious Residential Apartments Equipped With Skylights, Sundecks, Patio & Plenty Of Upgrades (Roof, Electrical, Plumbing & More). Building Is Surrounded By Top-Tier Amenities, Superior Transit, And A Strong, Well Know Local Community. Easy Access To HWY 404 And Downtown Toronto Core. Residential Tenants Currently On A Month-To-Month Tenancy. Seller Prefers To Lease Back Rear Ground Floor Residential Unit For A Short Term Providing Additional Income. Marketing Brochure Available Upon Request. Bring Offers! (id:60626)
Royal LePage Connect Realty
1107 Queen Street E
Toronto, Ontario
Prime Leslieville Street Front Investment Opportunity! This Versatile Mixed-Use 3-Storey Property Offers Excellent Street Exposure, A Well Maintained Commercial Storefront, And Spacious Renovated Residential Units With A Touch Of Charm. Ideal For Investors Looking To Establish A Presence In One Of Toronto's Most Vibrant Neighborhoods. Building Consists Of Retail Space On Ground Floor & 3 Spacious Residential Apartments Equipped With Skylights, Sundecks, Patio & Plenty Of Upgrades (Roof, Electrical, Plumbing & More). Building Is Surrounded By Top-Tier Amenities, Superior Transit, And A Strong, Well Know Local Community. Easy Access To HWY 404 And Downtown Toronto Core. Residential Tenants Currently On A Month-To-Month Tenancy. Seller Prefers To Lease Back Rear Ground Floor Residential Unit For A Short Term Providing Additional Income. Marketing Brochure Available Upon Request. Bring Offers! (id:60626)
Royal LePage Connect Realty
2765 163 Street
Surrey, British Columbia
A refined standout in sought-after Morgan Heights-full of charm and thoughtful detail. Vaulted ceilings and a stone fireplace evoke a warm, château-inspired ambiance, while the kitchen offers a generous island and elegant finishes. The dramatic primary suite stuns with a chandelier, fireplace, spa-like bath, and grand windows. Two other spacious bedrooms with its own ensuite. The fully finished lower level features a soundproof media room, wet bar, 2 bedrooms, 2 baths. Seperate entrance-ideal for extended family or covert to rental.This home blends classic style with modern comfort.Walk to shops, parks, community recreation, and top-rated Southridge Private School-everything is within easy reach. Don't miss this! (id:60626)
RE/MAX Crest Realty
1 332 E 20th Avenue
Vancouver, British Columbia
Indra Homes presents this stunning 3 bed, 3.5 bath 1/2 duplex which has been perfectly designed for your growing family. The large kitchen with island features integrated Fisher Paykel appliances and matte finish quartz countertops. The spacious living room with gas fireplace leads out onto the patio and fully fenced yard. On the 2nd floor the primary bedroom has a large walk-in closet and double vanity ensuite. The upper floor consists of a secondary primary bedroom featuring an ensuite bath and private balcony.. There is plenty of storage with the private EV capable garage & crawl space. Enjoy peace of mind with the fully fenced yard, security system & 2-5-10 New Home Warranty. Unbeatable location close to Main Street & Prince Edward Park.Open House August 23rd/24th Sat /Sun 2-4pm (id:60626)
Macdonald Realty
433 19 Avenue Nw
Calgary, Alberta
PRICE REDUCTION! Now offered at $2,088,800. Welcome to 433 19th Avenue NW - A Contemporary Masterpiece in the Heart of Mount PleasantNestled on a tranquil cul-de-sac, this JTA-designed home is a stunning example of modern luxury and thoughtful design. Located just minutes from downtown Calgary, with easy access to dining, shopping, and all the amenities the area has to offer, this property provides the perfect balance of convenience and privacy. As you enter, you’re welcomed by a spacious foyer with custom-built storage that sets the tone for the meticulous craftsmanship found throughout. To your right, a beautifully designed office overlooks the quiet front yard—ideal for those who work from home. A convenient 2-piece bathroom sits just beside, leading you into the heart of the home: the chef-inspired kitchen. This open-concept kitchen is truly an entertainer's dream, featuring integrated appliances for a seamless look, including a hidden beverage fridge. Ample storage is cleverly designed beneath the large central island, while around the corner, a stunning hidden pantry offers the perfect space for a coffee station and extra storage.The kitchen flows effortlessly into the dining area, creating the perfect setting for family gatherings. The adjoining living room, with its open layout, ensures you’re never far from the action, making this space perfect for young families. The upper floor is where you’ll find the show-stopping primary bedroom, bathed in natural light from three large windows. This generous retreat features a walk-in closet with built-in storage, offering all the space you could need. The luxurious ensuite is nothing short of spectacular, featuring his-and-hers sinks, a large soaker tub, and a built-in steam room—your own private spa experience. Adjacent to the primary suite is a versatile bonus room—ideal for a second office, playroom, or additional entertaining space. The second level also includes a convenient laundry room and two additional sp acious bedrooms, each with their own ensuite bathroom. The lower level offers even more living space with a fully finished basement that includes a cozy fourth bedroom, perfect for guests. The full bathroom adjacent to the bedroom provides privacy and convenience for visitors. The basement also boasts a home gym, making it easy to stay active from the comfort of your own home. The oversized rec room features a sleek wet bar, making this space ideal for entertaining or enjoying a family movie night. Lastly, you will be amazed by the spacious and heated detached THREE CAR GARAGE. With downtown Calgary just a short drive away, and a variety of local restaurants and shops just around the corner, this home’s location cannot be beat. Plus, the peace and quiet of living on a cul-de-sac ensures that you can enjoy both the best of city living and the serenity of your private retreat. Don’t miss your chance to own this exceptional property! (id:60626)
Cir Realty
1098 Secretariate Road
Newmarket, Ontario
Prestigious Stonehaven! Discover this beautifully upgraded home on a premium 72 x 189 lot on sought-after Secretariate Rd. Over $300K in upgrades! Exceptional layout featuring a stunning high-ceiling foyer and an upper-level great room with 10' ceiling and a second fireplace perfect for entertaining or relaxing. This meticulously maintained home boasts a spacious main-floor family room with a cozy wood-burning fireplace, a double car garage with epoxy flooring, and a long, wide driveway that fits up to 8 cars. Enjoy a massive, private backyard oasis with professional landscaping and interlocking stonework. Sun-filled interior drenched in natural light. Prime location: Minutes to Hwy 404, top schools, parks, restaurants, and shopping. (id:60626)
Power 7 Realty

