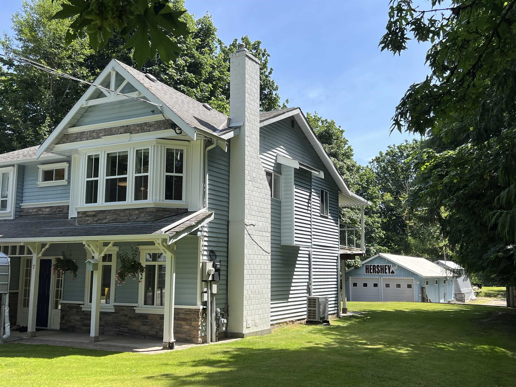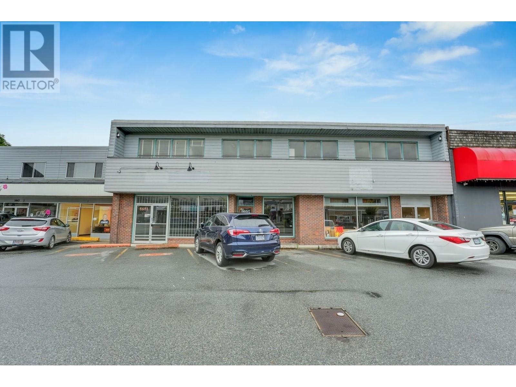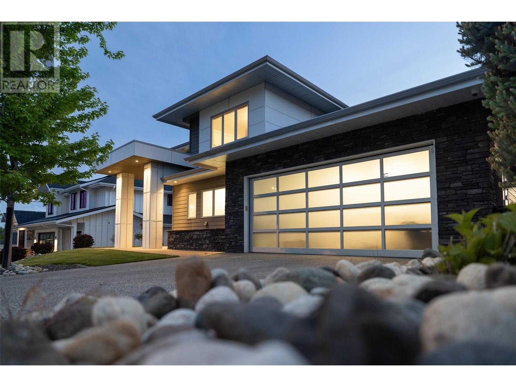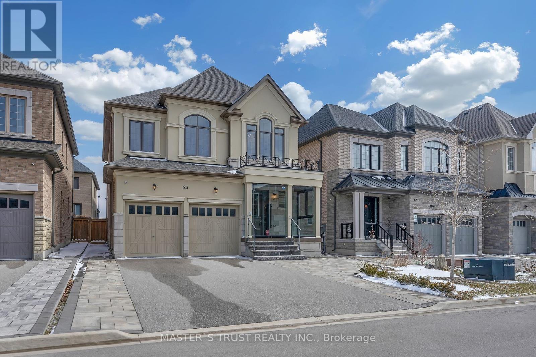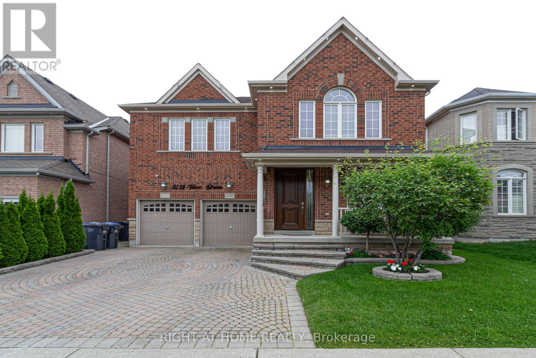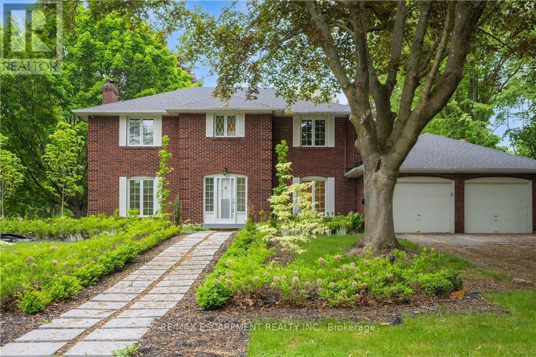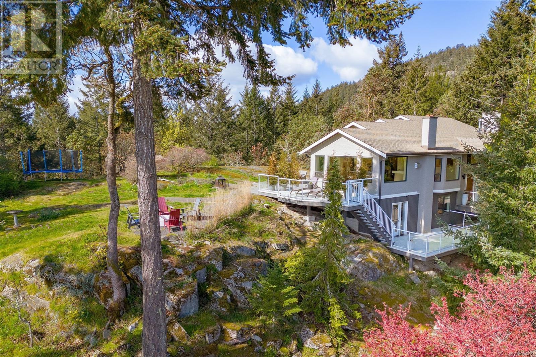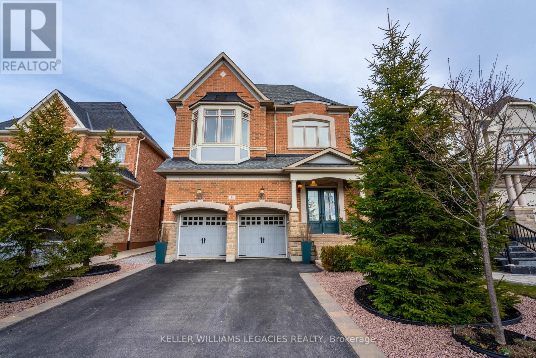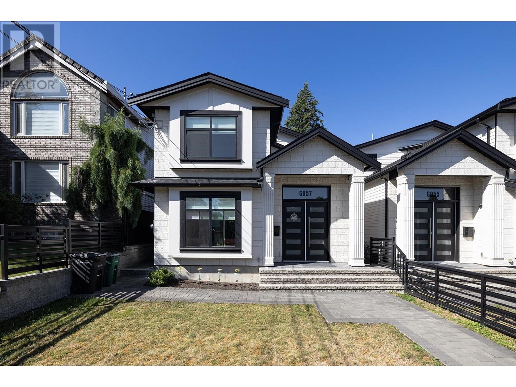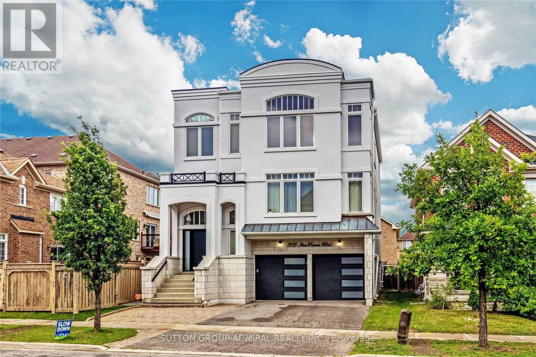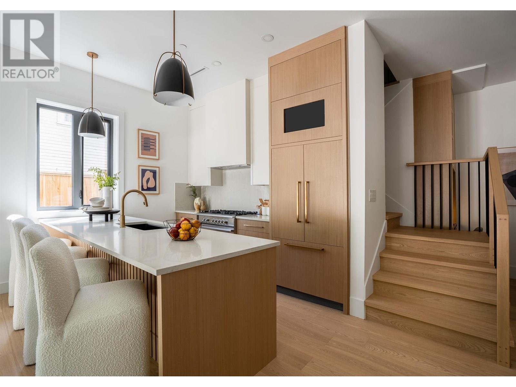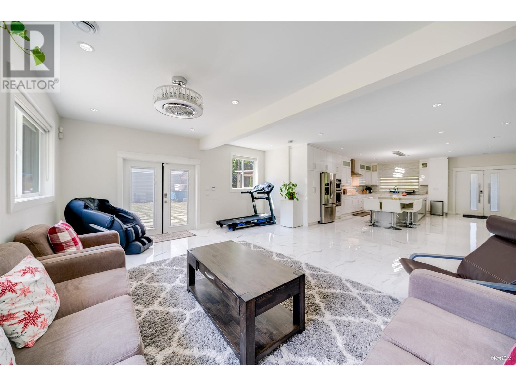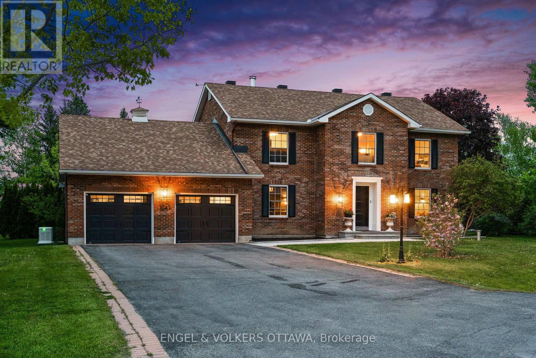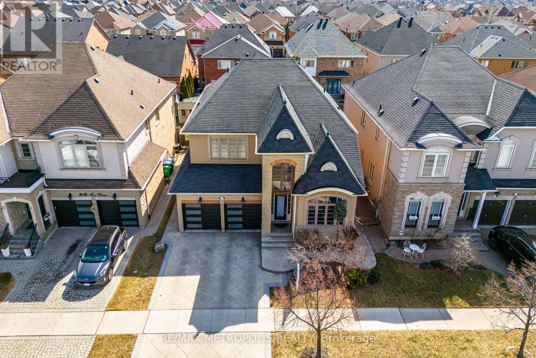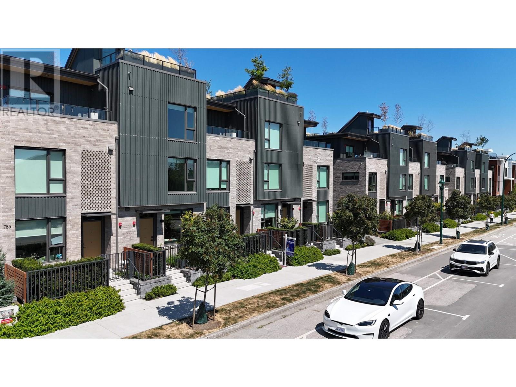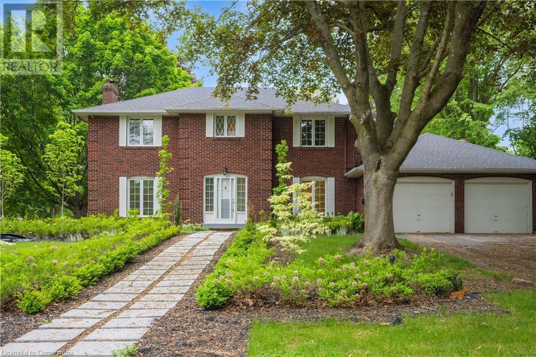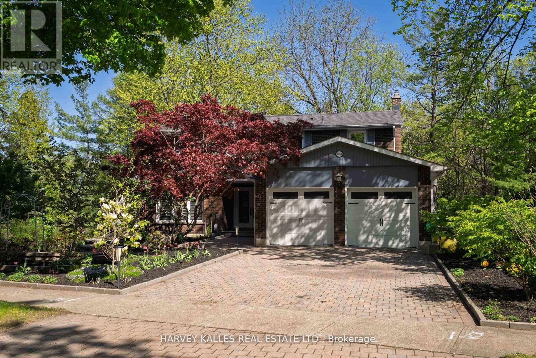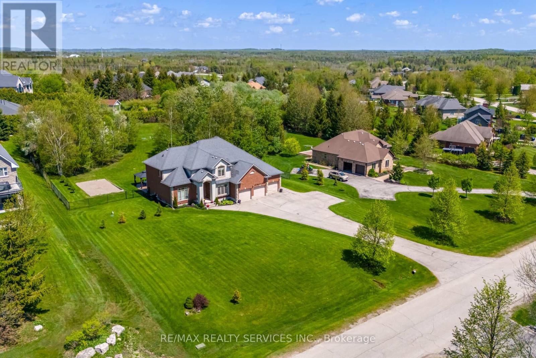7 29605 Mctavish Road
Abbotsford, British Columbia
Enjoy privacy and seclusion in this tucked away / sought after area of Cedar Hills Estate on 6.79 acres. Located in north Mt.Lehman, this bare land strata subdivision is a great place to downsize to or raise a family. This property is surrounded by trees, creeks and ravines to create a peaceful setting. This property offers a charming, well maintained basement entry home with 3 bedrooms 2 bath upstairs and a 2 bedroom, 1 bath suite on the ground floor. Plus newer A/C unit. Don't forget the detached shops for your hobbies or at home business. This lot is very private property and has a great back yard. Check out the photos and drone video online. (id:60626)
RE/MAX Truepeak Realty
5651 Cowrie Street
Sechelt, British Columbia
Discover an exceptional investment opportunity in the heart of downtown Sechelt! This prime property boasts unmatched visibility, featuring dual frontages on both Cowrie Street and Sunshine Coast Highway. The impressive 6,853-square-foot, two-story building is situated on a generous 15,039-square-foot lot, providing ample front and rear parking. Currently vacant and brimming with potential, this property includes two retail units on the main floor and a sizable office space upstairs that can be transformed into 4 residential units under C-4 zoning. The zoning permits a combination of retail, office, tourist commercial, cultural and civic facilities, as well as apartment units within the downtown core. It's an ideal prospect for investors, entrepreneurs, or developers looking to capitalize on Sechelt's booming market. Don't miss out on this unparalleled opportunity to make your mark in a thriving community! (id:60626)
Royal LePage Westside Klein Group
78 Red Sky Court
Kelowna, British Columbia
Welcome to this exceptional lakeview home in the prestigious Wilden community, designed for vibrant entertaining and peaceful living. Built by Rykon, this modern 3-bedroom + media room + flex space home offers the perfect blend of style, function – including a 20-ft ceiling in the main living area, rough-in elevator, and a large crawl space for storage. Enjoy seamless indoor-outdoor living with oversized sliding doors out to your resort-style backyard with an impressive 11x34 saltwater pool, hot tub, putting green, outdoor kitchen, fire pit, and multiple seating zones – all with sweeping views of the lake and mountains. The chef-inspired kitchen features a quartz island, gas cooktop, double wall ovens, 2-zone wine fridge, and walk-in pantry. The main-level primary suite provides no-step living complete with stunning views, walk-in closet, and luxurious ensuite with heated floors, soaker tub, and a spa-style shower. Upstairs, two generous bedrooms are paired with a full bath while the large entertainment lounge fits a pool table and opens to a lakeview patio. The media room and flex space – complete with a wet bar – also offer excellent potential to convert into a second master suite or guest retreat, making the layout even more versatile. Located on a quiet no-thru street with easy access to scenic walking trails, this low-maintenance, high-quality home is well suited for professionals and any owner seeking comfort, flexibility, and a welcoming space for friends and family. (id:60626)
Real Broker
25 Cannes Avenue
Vaughan, Ontario
Amazing Location Vaughan Vellore Village , A vibrant ,multicultural , Greenery family community. Absolutely Luxury Space for Living you find.Owner Spent $$$ thousands upgraded throughout full house. 10' Main floor ceilings , 9' second floor ,Specially 19' hallway equipped crystal chandelier,Glass stair rail, brighten whole home. All rebuild kitchen, higher cabinet and glass backsplash , quartz countertop , Huge Central Island. S/S appliance. GasFireplace with art stone wall in Family room. Elegance intricate wooden molding along the walls. Crown Moldings with Led light strips. Hardwood Floors Throughout Main and 2nd floor; Main points : Four All ensuite bedroom in 2nd floor. Prime Bdrm W/Large 5pcs Ensuite & Walk-In Closet, High 10' crown ceilings. Grooved Composite Deck and lovely flower bed in back yard, Also professional interlocking throughout. Extra Glass-enclsoed Porch protect family members safety in winter.Gorgeous Additional Professionally Finished Bsmt with Builder's Original separate entrance . Built in home theatre and speaker wire ,Wet bar for your enjoy , one plus guest bedroom and 3Pc Bathroom; 5 Minutes drive to 400 & 427 ; wonderland , Vaughan mills, new hospital , wonderful restaurant . Step to new park and tennis court; Walking Distance to Schools & public transit. Mach More , Must to see! (id:60626)
Master's Trust Realty Inc.
3228 Tacc Drive
Mississauga, Ontario
Welcome to a Stunning Luxury Home by Great Gulf**.Located on a prestigious street in ChurchillMeadows. This detached double car garage home boasts exceptional features and upgrades .Around 5000sqft of living space . 5 bedrooms plus a main floor office that can be used as an additional bedroom, 1 bedroom and a den in the basement. 5 Washrooms, 9 ft ceiling on the mainfloor. Lots of natural light with numerous windows throughout. Pot lights throughout the mainfloor and basement . Hardwood on the main and second floors. Custom closets for all the 5bedrooms offering ample storage. Professionally finished Basement with a separate entrancefrom the side of the house, laminate flooring, an electric fireplace surrounded by built-incabinets, a 3-piece bathroom, an additional bedroom, and a den. Professionally Landscapingdone with front and rear sprinkler systems. Smart switches , Garage door openers , Securitycameras, Doorbell and door lock all controlled by phone , Freshly painted walls , Lots ofstorage through out the house . Exterior Pot lights .Over $300K spent in upgrades.ThisExceptional home is perfect for those seeking luxury, convenience, and modern amenities in a prime location. Finished Basement W/separate entrance & Large Rec Area W/ lots of space for Games & Movie Night & Full 3pc Bath ,1 Bed room , 1 Den & lots of storage . Close To Schools, Shopping, Community Centre ,Hwy, Credit Valley Hospital & Much more. (id:60626)
Right At Home Realty
120 Castle Crescent
Oakville, Ontario
Incredible Opportunity in a Prime Location just steps from Lakeshore! Nestled in a beautiful, established neighbourhood known for its charming tree-lined streets, this 4-bedroom, 3-bathroom detached home sits on a generously sized corner lot with endless potential. The property features a functional layout with spacious principal rooms, finished basement, and a double car garage, providing the perfect canvas to create your dream space. All four bedrooms are well-sized, making it ideal for families or those seeking additional space. This property's unbeatable location shines - just moments from the lake, parks, trails, and all the amenities of lakeside living. Whether you're an investor, renovator, or someone with a vision, this property is a rare find in an established community. (id:60626)
RE/MAX Escarpment Realty Inc.
8518 Tribune Terr
North Saanich, British Columbia
Discover unparalleled luxury & breathtaking views from this 5 bed/3 bath 3,200+ sq/ft home nestled on a private pinnacle outlook in prestigious Dean Park Estates. Meticulously renovated, this home epitomizes modern elegance & offers an idyllic retreat to embrace the beauty of West Coast nature. Boasting remarkable sun exposure, the property captures the essence of coastal living w/ panoramic views of the ocean, mountains & surrounding farmland. Step inside to an inviting open-concept layout, seamlessly blending sophistication w/ comfort. Center jewel custom kitchen features high-end SS appliances, quartz countertops, center island & a fusion of walnut & white cabinetry. Spacious primary bedroom w/ ample closet space & spa-inspired ensuite. Lower level offers versatility w/ a generous bedroom/home office & a self-contained one-bed in-law accommodation for extended family, guests or teen haven. Endless greenspace, rec center, YYJ, BC Ferries in close proximity. (id:60626)
Pemberton Holmes Ltd - Sidney
55 Ironside Drive
Vaughan, Ontario
Welcome to this extraordinary home in Vaughan's coveted Cold Creek Estates. Perfectly situated on a premium lot with no rear neighbours and serene park views, this nearly 4000 sq. ft. (see builder's plan) masterpiece harmonizes privacy, elegance, and modern living. Step through the grand entrance to discover soaring 12-foot ceilings, 5-inch brushed oak hardwood, and a stunning foyer with porcelain tile throughout. The gourmet custom kitchen is a chefs dream, featuring stainless steel appliances, sleek marble tile finishes, and an inviting layout perfect for entertaining. A premium oak staircase leads to the second floor, boasting 9-foot ceilings, with the primary bedroom elevated by an impressive10-foot ceiling. The lavish primary suite includes a spa-like 8-piece ensuite with exquisite marble flooring, creating a private retreat. Outside, enjoy a tranquil backyard oasis with a composite deck, meticulously landscaped grounds, and Japanese pebble stone for ultimate serenity. With no sidewalk, this home offers exclusivity without compromising convenience. Located just minutes from top schools, parks, and essential amenities, this residence provides an unparalleled lifestyle opportunity. (id:60626)
Keller Williams Legacies Realty
6057 Leibly Avenue
Burnaby, British Columbia
Stunning duplex in the prime Upper Deer Lake area. The open layout promotes contemporary living, filled with natural light and featuring high ceilings, air conditioning, and an HRV system. The spacious kitchen boasts stainless steel appliances, quartz countertops, and panel moldings. There Is significant potential for a bonus suite with rough-ins for a kitchen, full bath, and 2 bedrooms on the main floor. Upstairs are 3 generous bedrooms and a large covered den for additional needs. Just minutes from Metrotown Mall, SkyTrain station, and Brantford French Immersion School. Enjoy breathtaking mountain views on this quiet street. Call to book your private showing! (id:60626)
Interlink Realty
305 Ilan Ramon Boulevard
Vaughan, Ontario
Step into this beautiful 4+1 Fernbrook-built home in the highly sough after Coronation Neighborhood, offering high-quality finishes and thoughtful upgrades throughout. Nestled in a prestigious and family-friendly community, this home boasts a spacious open-concept floor plan perfect for modern living. Enjoy a chef's dream kitchen, complete with a large centre island, ample storage, and a sunlit breakfast area that opens to a cozy deck ideal for entertaining or quiet morning coffee. The home features hardwood floors on the top two levels, 9-foot smooth ceilings, and recently upgraded garage, front doors adding curb appeal and functionality, roof changed in 2022. The ground level is perfectly suited for in-laws or nanny suite, offering a comfortable rec room, two additional bedrooms, and a 3-piece bathroom. The full basement is just a few final touches away from becoming your perfect space, whether a home gym, playroom, or media lounge. A true gem in a coveted location close to community centres, schools, and shopping, this is a home designed to grow with your family and suit every lifestyle. (id:60626)
Sutton Group-Admiral Realty Inc.
8711 No. 5 Road
Richmond, British Columbia
MEGA HOME! One of the most affordable 10-bedroom detached houses in Richmond-don´t miss this rare opportunity! This impressive 10-bedroom, 6-bath mini mansion sits on a generous 87.5 x 150 ft lot with a spacious 4,791 square ft of living space. Fully renovated with new piping and electrical wiring completed in 2012, the upper floor offers 6 bedrooms, 4 full bathrooms, a large rec room, living and dining areas, kitchen, family room, and additional storage. Downstairs features two self-contained suites, each with 2 bedrooms, a kitchen, living/eating area, and full bathroom-ideal mortgage helpers or rental income streams. Centrally located near schools, shopping, and with easy access to Hwy 99 to Vancouver. A true cash cow and an excellent investment opportunity! (id:60626)
Laboutique Realty
166 Blueridge Rise
Rural Rocky View County, Alberta
View the YouTube cinematographic video tour! This private 2 acre property is located only 1 MINUTE DRIVE from the city limits, 5 minute drive to the ring road, 20 minute drive to downtown and offers stunning MOUNTAIN VIEWS. Blueridge Rise is one of the most coveted roads in Blueridge due to the exceptional west facing views plus the residents get to enjoy the 36 ACRE environmental natural reserve with WALKING TRAILS! The home itself features over 7,000 square feet of total living space, 5 bedrooms, 3 full and 2 half bathrooms making it perfect for a young family. The key features of this acreage include an oversized heated shop/garage (great for RV enthusiasts) and a “fun zone”/swimming pool area for family and friends to enjoy. The pool is a surprising 10 feet at the deepest end and 3 feet at the shallow end, complete with diving board, slide and hot tub! Completing this area is a full change room and sauna! Although there is a flex yoga/solarium off the pool, it should be noted that on the other side of the home there is a full attached heated greenhouse perfect for field to fork gardening. As the home is a west facing walkout, the owners recently completed a renovation where they expanded the back patio and created a cozy fire pit area, perfect for enjoying the sunsets and observing the wildlife. Lastly, it should be mentioned that the primary bedroom and ensuite expand almost the entire western wall of the upstairs offering the best views in the house with another bedroom/bonus room that can be transformed into an additional laundry or walk in closet. Whatever your needs and your lifestyle, this home is highly versatile and on one of the best lots on Blueridge Rise. Call today for your own personal tour. (id:60626)
Real Broker
1 356 E 40th Avenue
Vancouver, British Columbia
Discover this stunning brand-new 3 bed, 3 bath home perfectly situated just steps from Queen Elizabeth Park in Vancouver´s sought-after South Cambie neighborhood. Thoughtfully designed with modern living in mind, the home features an open-concept layout, oversized windows for abundant natural light, and a contemporary kitchen outfitted with high-end stainless steel appliances. Enjoy seamless indoor-outdoor living with a private yard or patio ideal for relaxing or entertaining. Upstairs you'll find spacious bedrooms offering comfort and privacy, with full two elegant bathrooms showcasing sleek finishes and smart functionality. This new home offers the perfect blend of nature, convenience, and elevated West Side living, with QEP, oakridge mall, and Canada Line just moments away. (id:60626)
Engel & Volkers Vancouver
22288 136 Avenue
Maple Ridge, British Columbia
Discover this stunning 2,700 sf rancher on 2.62 acres in Maple Ridge, fully renovated with breathtaking valley and mountain views. This expansive single-story home features 3 oversized bedrooms and 3 modern bathrooms, all designed for comfortable, accessible living. The open-concept layout showcases a luxurious living area with sleek tile flooring and a gourmet kitchen with stainless steel appliances and a spacious island. Large windows flood the space with natural light, offering views of lush greenery, as seen in the beautiful bedrooms and ample storage. The property includes a 4-car garage and vast outdoor space, perfect for privacy and relaxation. Ideal for those seeking a spacious retreat with modern amenities and stunning natural beauty, this home is a rare find in Maple Ridge. (id:60626)
RE/MAX City Realty
1041 Brandywine Court
Ottawa, Ontario
Nestled in a serene neighbourhood lies a fully renovated colonial-style home. This sophisticated home boasts of ornate crown & wall mouldings, carefully positioned lighting & imported Italian marble which create a sense of luxurious charm. The Parisian wallpaper & intricate design elements lend to the classic elegance. Tucked away in a quiet cul-de-sac, yet a mere 10-minute stroll from the quaint village of Manotick. Enjoy privacy while having easy access to all essential amenities, schools & river. The interior of this magnificent home is a perfect fusion of old-world charm & contemporary style. From the imported French Lacanche range to the Stv HE wood-burning fireplace from Belgium, every aspect speaks of European quality & sophistication. Featuring a spacious office, a charming sitting room & a Parisian-style dining area, this home was cleverly designed with ample open spaces that evoke a sense of warmth. This is a must-see property, that can only be fully appreciated in person. (id:60626)
Engel & Volkers Ottawa
3178 Tacc Drive
Mississauga, Ontario
Welcome to your Modern and Luxurious Dream Home, Nestled in the prestigious Churchill Meadows neighbourhood. This stunning very unique property sits on a premium 46-foot-wide lot and boasts 4+1 bedrooms, 5 bathrooms, office on the main floor (which can be also used as a bedroom), a 3-car garage with EV charging, and 4500 square feet of living space. Recently spent over $200,000 in upgrades. This home features a sleek, Modern Gourmet Kitchen with new appliances and an open-concept layout throughout the main floor. Additional upgrades including stylish accent walls, new engineered hardwood flooring, New Stairs going up and Basement, and Porcelain Tiles in the Kitchen and Breakfast area. Enjoy the touch-screen electric fireplace, pot lights on the main floor, and a beautiful backyard with custom gardens and an in-ground fish pond. The master bedroom is complemented by a large, custom-made deck that offers the perfect spot to start your day. The Finished 9 ft Ceiling basement includes an in-law suite with 1 bedroom, a kitchen, 1 full bathroom, living and dining areas, a modern bar, and a built-in speaker system to elevate your evenings. Seize this fantastic opportunity to make this your home! (id:60626)
RE/MAX Metropolis Realty
4905 First Line
Erin, Ontario
This majestic home offers everything you need and more for raising your family in the peace and beauty of the countryside. Set on 10 private, scenic acres, this property gives your family the freedom to grow, play, and enjoy nature every day. This home is bright and welcoming with lots of space for everyone. The large eat-in kitchen has plenty of counter and cupboard space and opens out to a big deck perfect for family meals and gatherings. The family room offer a warming fireplace and walks out to a sunroom with a hot tub for year-round relaxation. There is also a formal living and dining room for entertaining friends and hosting special occasions. Upstairs, you will find 4 spacious bedrooms, giving everyone in the family their own space to sleep, study, and play. The main bedroom includes a private ensuite with a luxurious glass walk-in shower. The finished basement adds even more living space perfect for a playroom, games area, gym, or movie nights and extra storage space. Step outside to enjoy endless activities right in your own backyard. You will love the heated swimming pool and exploring the land as your own natural playground. In the winter, there is room to create your very own ice rink for skating and hockey. Pick apples and pears from your own trees, grapes and raspberries and grow your own food in the large, fenced vegetable garden. Stay comfortable all year with cost-efficient geothermal heating and cooling. Work from home or stream with high-speed fibre internet. An oversized 2-car garage provides space for cars, tools and outdoor gear with lots of additional parking space on the paved driveway. 2.77 acre CLTIP reduces property taxes. Although this home offers the peaceful lifestyle of the country, your family are still close to everything. Just a 10-mins to the GO train station on paved roads, with schools, shops, churches and golf courses nearby. Whether you are looking to relax or live actively outdoors, this home offers the best of both worlds. (id:60626)
Royal LePage Meadowtowne Realty
153 785 W 49th Avenue
Vancouver, British Columbia
ROWE by Bosa Properties. Rarely available boutique townhome 3 Bed + Den with Storage Room. An extraordinary opportunity to live on Vancouver's West. 5-min walk to Skytrain Station, 10-min walk to Oakridge. Home boasts an high ceiling, floor to ceiling triple-pane windows, open-concept living, ample space to live/work from home. Luxury interiors designer: Ste. Marie. Feature includes A/C, engineered hardwood flooring, Kitchen island with waterfall gables and wood batten accents, washrooms with granite countertops & designer Bocci lighting. Premium Bosch appliances, high-performance Dekton countertops and built-in pantry. Fenced front yard, back patio and rooftop patio for the Master bedroom. Direct access to parking, secure own storage unit. Eric Hamber Secondary & Jamieson Elementary (id:60626)
Royal Pacific Realty Corp.
120 Castle Crescent
Oakville, Ontario
Incredible Opportunity in a Prime Location Just Steps from Lakeshore! Nestled in a beautiful, established neighborhood know for its charming tree-lined streets, this 4-bedroom, 3-bathroom detached home sits on a generously sized corner lot with endless potential. The property features a functional layout with spacious principal room, finished basement, and a double car garage, providing the perfect canvas to create your dream space. All four bedrooms are well-sized, making it ideal for families or those seeking additional space. This property's unbeatable locations shines - just moments from the lake, parks, trails, and all the amenities of lakeside living. Whether you're an investor, renovator, or someone with a vision, this property is a rare find in an established community. (id:60626)
RE/MAX Escarpment Realty Inc.
2 1243 E 27th Avenue
Vancouver, British Columbia
EVERY HOME TELLS A STORY, AND THIS ONE BEGINS AT FIRST GLANCE! This Stunning Modern Duplex is a True Masterpiece, Meticulously Crafted to Offer Contemporary Luxury & Timeless Design! Nestled on a Picturesque Street with Gorgeous Mountain Views! This Architectural Gem has an Abundance of Natural Light in the Home, thanks to Expansive Sliding Glass Doors that Seemlessly Blend Indoor & Outdoor Living Spaces! Massive Open Concept Living with a Beautiful Kitchen Design, Custom Island with a built-in Dining Table & so Much More!. Enjoy an Extra-Deep Backyard..A Rare Find that is Perfect for Entertaining, Gardening or Relaxing. Don't Miss the Opportunity to Call this Executive Residence Home! By Appt Thurs Eve Aug 7th 7-8pm, Open on Sat/Sun Aug 9th/10th 2-4pm! Offers reviewed on Mon Aug 11th at 4pm! (id:60626)
Macdonald Realty
4 408 Dallas Rd
Victoria, British Columbia
Introducing this Luxurious Dallas Rd Ocean View Townhome! CARE Award Winner of BEST Multi-Family Development, you'll be hard pressed to find any comparable in quality & lifestyle. Built to take full advantage of its vibrant Waterfront location, this exquisite residence boasts unobstructed South Exposed Ocean Views from all principal rooms & your own Private ROOF-TOP Patio. Custom built w/a modern urban design creating a sophisticated open-layout featuring an entertaining sized living & kitchen space accented w/quartz counters, horizontal-grain walnut cabs, SS apps, Britannia ash HW flrs & a Pebble Gas FP! Upstairs enjoys an elegant Primary Suite w/a covered balcony, spa-inspired 7pc ensuite & a 2nd Bed & Bath. The lower has a large family/media room w/custom built-ins, 4th bath & private garage. An end-unit offering abundant natural light with more windows. Wired for Cont4, extra storage, 2nd parking spot, hot tub & infrared sauna. Truly an iconic development in a world class location! (id:60626)
Pemberton Holmes Ltd.
7597 Pemberton Meadows Road
Pemberton, British Columbia
A rare opportunity to own one of the most desirable acreages on the edge of Pemberton! This exceptional 4-bed, 2-bath Scandinavian inspired farmhouse sits on 1.36 subdividable acres in the SLRD, blending modern luxury and future potential. Thoughtfully designed with clean lines and upscale finishes, it features seamless indoor-outdoor living, abundant natural light, and breathtaking views of Mt. Currie. Enjoy irrigated fruit trees, stepped gardens, and a spacious workshop or studio. A fully self-contained suite provides flexibility for guests or rental income. With space to cultivate & future development potential, this is a rare chance to own a stunning home with significant land and upside value. Perfect as a home or retreat, offering an exceptional lifestyle in a peaceful setting. (id:60626)
Angell Hasman & Associates Realty Ltd.
1268 Cermel Drive W
Mississauga, Ontario
Welcome to 1268 Cermel Drive, an exceptional residence nestled at the end of a secluded cul-de-sac in the prestigious Lorne Park neighbourhood. This rare and private setting offers the unique privilege of being the last home on the street, surrounded by mature trees and lush landscaping on a generously sized 70+ foot frontage lot. Expertly reimagined with a discerning eye, this 4+1 bedroom, 4 bathroom home has been meticulously renovated from top to bottom, showcasing an elevated standard of craftsmanship and design. Step into expansive, light-filled principal rooms adorned with refined finishes, elegant millwork, and premium materials throughout. At the heart of the home lies a bespoke chefs kitchen, complete with high-end appliances, a custom eat-in dining area, and direct walk-out to a private deck perfect for al fresco entertaining. Each bathroom has been transformed into a spa-like retreat, offering serenity and sophistication in equal measure. The primary suite is a true sanctuary, featuring a luxurious spa-inspired ensuite and a custom walk-in closet designed with both function and elegance in mind. The finished lower level offers a spacious and stylish extension of the home, featuring a custom bar with seating, a wine cellar, and a private bedroom with full bath ideal for guests or nanny quarters. A walk-out to the backyard and space for a dining area also make it well-suited for multi-generational living. Step outside to a picturesque and private backyard oasis, where mature landscaping, curated gardens, and soaring trees create a tranquil, retreat-like setting. The natural canopy provides exceptional privacy and a sense of being tucked away in the countryside offering a rare escape within the city. Located within the top-ranked Lorne Park school district and just minutes to the lake, parks, trails, shops, and restaurants, this home offers the perfect blend of tranquility and convenience with quick access to the QEW and GO for easy commuting. (id:60626)
Harvey Kalles Real Estate Ltd.
24 Brookhaven Crescent
East Garafraxa, Ontario
Looking for a Multi Family Home? Look no Further!! Welcome to the Perfect Place to call home for your Family and extended family, featuring 8 Bdrms, 4 Baths and 2 Kitchens. This home is over 5000 sq ft of finished Living space and begins with Great curb appeal on a Stunning Acre lot. The main level begins by inviting you into your spacious foyer featuring a main floor Office with Double French door entry overlooking front yard. You will notice bull-nosed corners and find all the space your family needs in the Living room, Dining room (separated by decorative columns), the Chefs Dream Kitchen with Centre-island, Breakfast area, Walk-in Pantry, and Open to the Cozy Family Rm with Gas FP. Your Mud Room (Garage Access), Oversized Laundry Room & 2 pc Bath complete this level. Kitchen & Dining Rms provide access to the Patio and along with the Family Rm, All are across the back of the home with Picturesque views of the Rear Yard. Perfect for watching the Children. Wood Stairs lead to 2nd level where you will find 5 oversized bdrms, 3 with W/I closets and 2 with Double closets. Ensuite Bath has Soaker tub and Sep shower while the 2nd -5 pc bath with double sinks has Separated shower/toilet/sink area. The Finished Basement adds an additional 1634 sq. ft. and can accommodate your teens, your adult children who need a space to call their own, or rental for extra income. It has everything they will need and was Professionally designed and Finished with a modern Open Concept Kitchen & Fam Rm, 3 large Bdrms all with above Grade Windows & Closets. Complete w/ 3pc bath and Laundry. Your Outside property is great for both Summer and Winter fun. Pool ? Cozy Fires? Hockey Rink? Skate parties? Enjoy all the seasons outdoors, explore beyond the trees in the completely fenced in yard with Front Gate access on both sides. The Possibilities & Fun are Endless! Plenty of room to park in the 10 car driveway+ 3 in garage. (id:60626)
RE/MAX Realty Services Inc.

