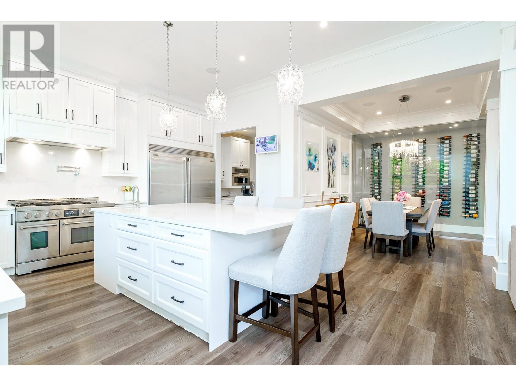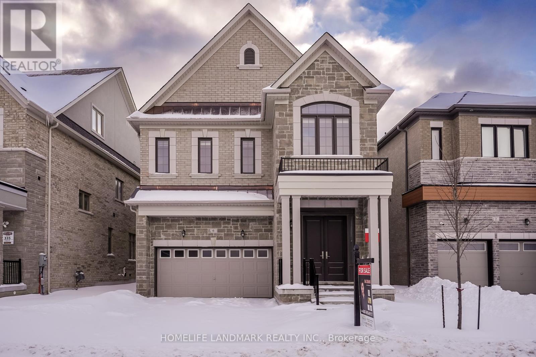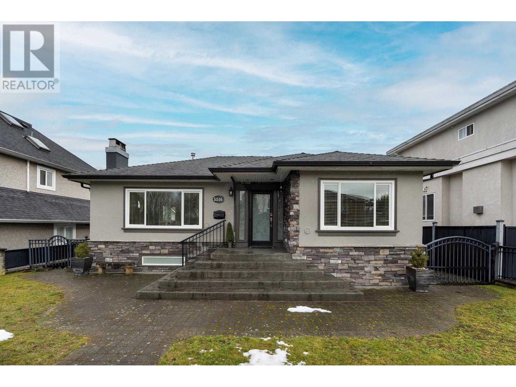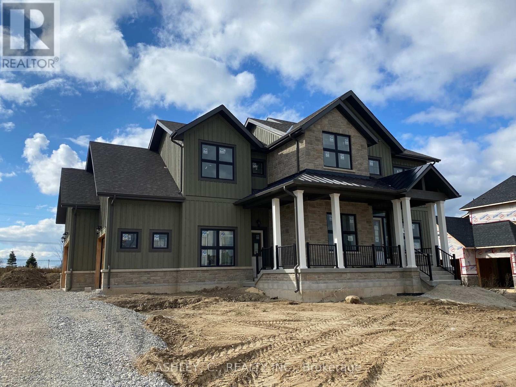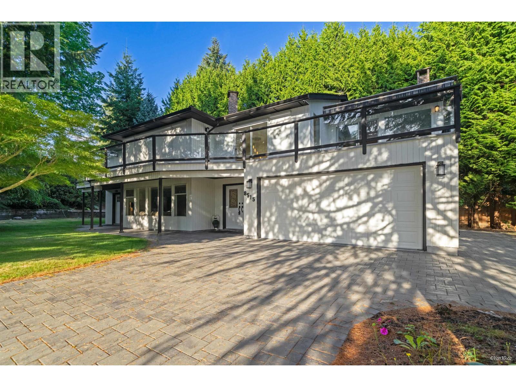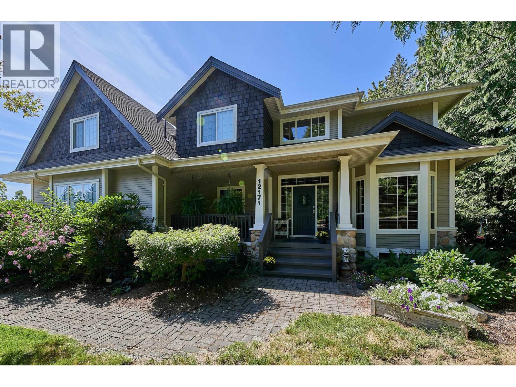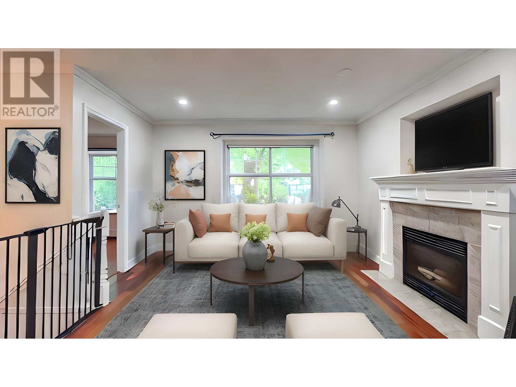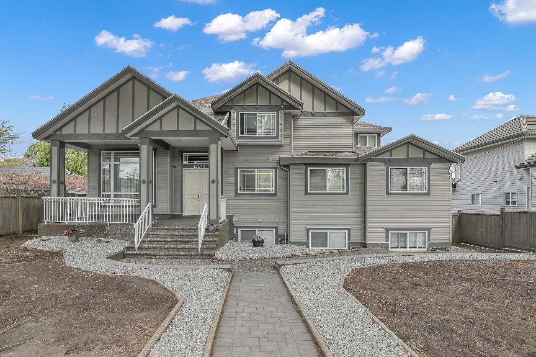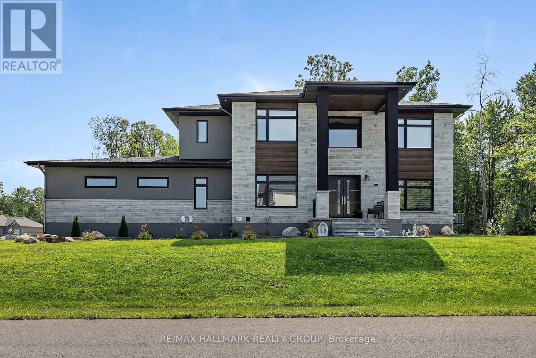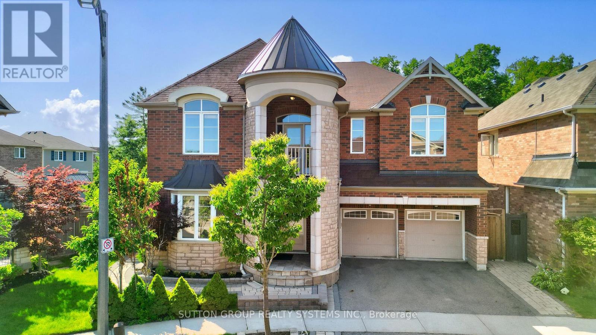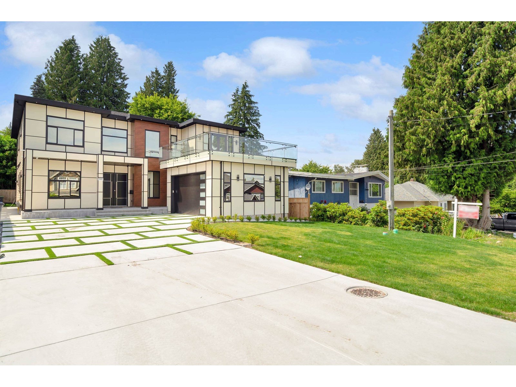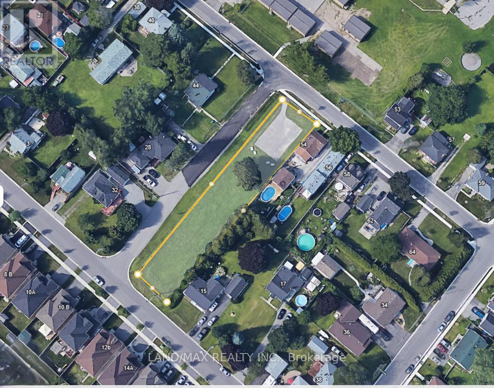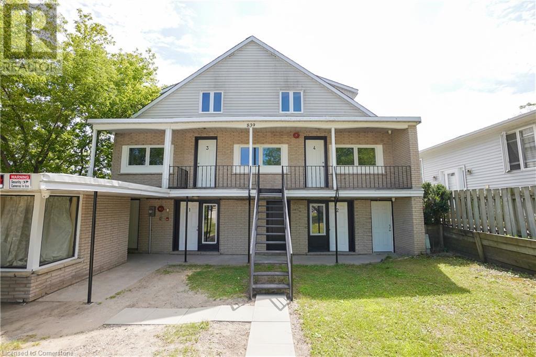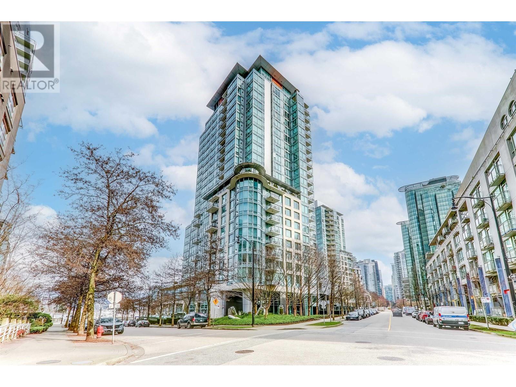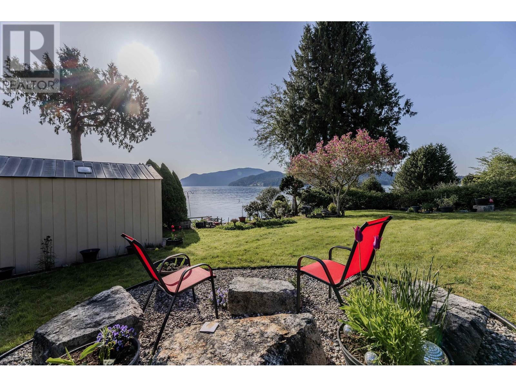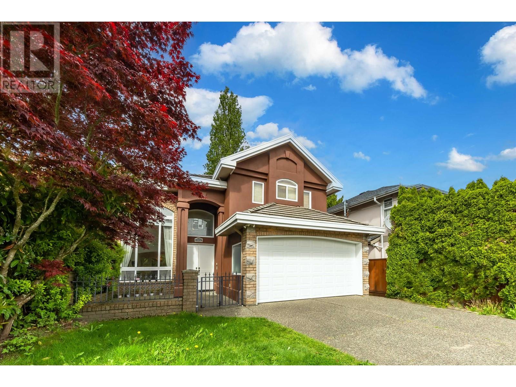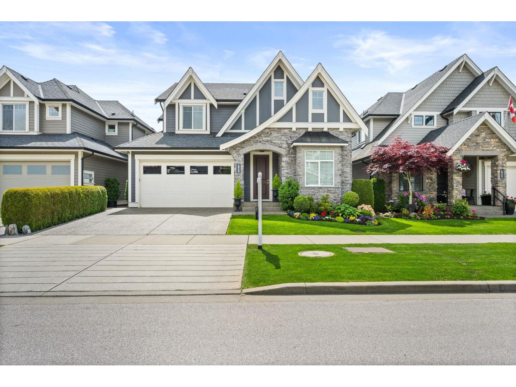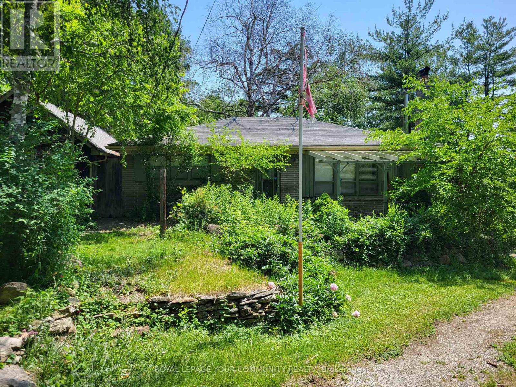23066 135 Avenue
Maple Ridge, British Columbia
This 4,715 SF custom-built Siver Ridge home offers refined luxury and smart living, including a 1-bedroom legal suite. Enjoy a chef-inspired kitchen featuring commercial kitchen appliances and an over sized island. 11 ft ceilings with an open layout fills the home with natural light. Control4 home automation, EV charger outlet, wine cellar, Hide-a-Hose system, and rich millwork elevate every detail. The upper level features a spacious primary retreat with spa steam shower, dual vanities, private sundeck, laundry, and 4 bedrooms with private baths. The lower level boasts a full bar, gym, 120" retractable screen, hot tub, and a custom Trex deck with low maintenance turf in the sunny south-facing backyard. Close to Golden Ears Park & Alouette Lake. (id:60626)
Royal LePage Elite West
3311 155b Street
Surrey, British Columbia
Elegant Foxridge Home in The Oaks at Morgan Creek. This custom-built Foxridge home combines quality craftsmanship with timeless design. The upper floor offers four spacious bedrooms and two full bathrooms, while the newly renovated basement features two additional bedrooms and a full bath-perfect for guests or extended family. Designed for comfortable living and effortless entertaining, the home boasts an open-concept layout with maple kitchen cabinetry, Lauzon maple hardwood floors, skylights, Low-E windows, and California shutters throughout. Enjoy seamless indoor-outdoor living in one of Morgan Creek's most sought-after communities, just minutes from Morgan Elementary, golf courses, and premium shopping. A rare opportunity with excellent neighbors-don't miss out! (id:60626)
Macdonald Realty (Surrey/152)
212 Bergheim Road
Aberdeen Rm No. 373, Saskatchewan
EXTRAORDINARY GATED ESTATE – WALKOUT BUNGALOW WITH ATTACHED INDOOR RESORT-STYLE POOL COMPLEX Prepare to be amazed by this 2,583 sq ft walkout bungalow on 5 GATED acres minutes east on Bergheim Road (Mission Ridge). With pavement to the door, stately iron gates, and an impressive asphalt drive, this property welcomes you with curated luxury. A custom modern interior fountain sets the tone for what’s to come. The main floor boasts a spectacular layout, including a dream kitchen, grand living and dining areas, den, 3 beds, 3 baths, laundry room, and an incredible primary suite. The kitchen features: • Commercial glass-front cooler • Viking and JennAir prof appliances • Gas cooktop, double wall ovens • Tall ceilings w/clerestory windows • Stone backsplash, full-height cabinetry • Large peninsula eating bar The great room stuns with a stone wall and a linear gas fireplace, 2 lounge areas, deck access. The expansive primary suite offers a spa-like experience with an extensively tiled ensuite, inset tub, oversized walk-in shower, dual vanities, and huge walk-in. Downstairs, enjoy 2,500 sq ft of finished space: • 3 more bedrooms, 2 full bathrooms • Family+games room • Professional ultimate theatre and gym AND THEN THERE’S THE RESORT… An attached 2,000 sq ft indoor pool complex with soaring ceilings, a saltwater pool w/ lights and waterslide, massive hot tub, full bar with 4 TVs, yoga loft, bathroom, hi tech specialized mechanical, glass overhead door to a deck, stamped concrete throughout. Simply paradise – no vacation needed! Outside: 5 scenic acres landscaped/rockscaping, decks and patios with panoramic prairie vistas Additional features:Triple attached garage, Smart home system w/speakers, 12-camera security, 400 amp service, interior by Atmosphere Design, auto blinds, tall ceilings w/clerestory windows, Forced air + boiler, in-floor heat garage and lower level. This home is unmatched in design and lifestyle. Floor plans in supplements. (id:60626)
Coldwell Banker Signature
6 Perigo Court
Richmond Hill, Ontario
1 Year New 4 bedroom Plus 4 Ensuite Washroom house built by Countrywide! 2521 Sq.Ft With 10' Main & 9' 2nd/Bsmt Smooth Ceilings. Luxury Subzero Fridge and Wolf Stove. Hardwood Floor Throughout. Quartz/Granite Counter In Kitchen . 7" Baseboards On Main 5" On 2nd Floor. Full Glass Shower & Freestanding Soaker Tub In Master Bath. Close To Hwy 404, Go Train & Much More! (id:60626)
Homelife Landmark Realty Inc.
5516 Clarendon Street
Vancouver, British Columbia
Welcome home, this beautiful completely renovated family home boast's 3 bedrooms up with a well laid out 2 bedroom basement suite, Features include, air conditioning, 2 gas fireplaces, fully fenced front & backyard. Very high end finishing. Large double car garage that has a huge attic for storage and back lane access. The develop potential of this rezoned RT-11, 50x104 lot allows for multi family dwelling. (id:60626)
Stonehaus Realty Corp.
98 William Crisp Drive
Caledon, Ontario
Luxury Executive Detached Estate Home In Prestigious Osprey Mills, 3252 Sqft Of Above Ground on 98' x 215' Estate Lot. Featuring 10 Ft Main Floor Ceilings,9' Basement & 2nd Floor. Engineered Hardwood Flooring Throughout, Extended Height Kitchen Uppers + Stacked Uppers, Quartz Countertops Throughout, Stainless Steel Kitchen Appliances. See Schedule For Standard Features And Finishes. Taxes Not Assessed. OPEN HOUSE EVERY SATURDAY AND SUNDAY 12-5! VTB Mortgage Options and Rent To Own Program available. (id:60626)
Ashley
211 Edgehill Drive
Kitchener, Ontario
Stunning 3 + 4 bedroom all brick bungalow set on 1.4 acres backing onto Riveredge Golf Course. Experience luxury living in this meticulously maintained custom built original-owner home boasting over **5,000 sq ft** Nestled alongside the picturesque Riveredge Golf Course, this property boasts an exquisite open-concept design with abundant natural light and elegant hardwood floors. The main floor family room has breathtaking views of the Golf Course. The upgraded master ensuite offers a spa-like retreat, while the walk-out basement adds versatile living space perfect for entertaining or relaxing. Enjoy high-end Miele appliances in the gourmet kitchen, complemented by California shutters and multiple cozy fireplaces that create inviting ambiance all year round. Step outside to your private backyard oasis complete with a stunning waterfall feature, inground sprinkler system, lush landscaping valued at over $200,000, a durable tile roof and a charming gazebo ideal for outdoor gatherings. Conveniently located in a desirable neighbourhood, with close highway access and ample parking. This home combines sophisticated comfort with unmatched outdoor beauty. Don't miss the chance to own this exceptional property - a true gem for discerning buyers. (id:60626)
RE/MAX Real Estate Centre Inc.
8515 Ansell Place
West Vancouver, British Columbia
Own your piece of West Vancouver Real Estate at EXCLUSIVE SUNSET POINT! This tastefully remodelled 3,700 SF home, was extensively renovated in 2020 and is situated on a sunny 12,000 SF corner lot in a peaceful, family-friendly neighbourhood. Move-in ready 4 bedrooms, 3 full bathrooms, including spacious 1-bedroom in-law suite with separate entrance perfect for extended family or mortgage helper. Upstairs, you´ll find 3 bedrooms, including a generously sized primary suite with a luxurious 5-piece ensuite bathroom and plenty of closet space. The bright and airy living and dining areas, along with an expansive gourmet kitchen, seamlessly connect to an oversized south-facing patio, offering breathtaking water views ideal for family gatherings or entertaining guests. Quick possession possible. O-H Sat Aug 23rd 1:30pm to 3pm (id:60626)
Heller Murch Realty
12171 270 Street
Maple Ridge, British Columbia
PRICE BELOW ASSESSMENT!! LOADS OF ROOM FOR THE MULTI-GENERATIONAL FAMILY + 24' X 30' DETACHED SHOP for the car enthusiast or hobbyist. This updated home boasts 8 bedrooms, a large open concept Great Room with fully renovated kitchen (including premium finishes) & STUNNING VIEWS. Downstairs has a bright 2 (could be 3) bedroom suite. The detached shop is finished with permits, radiant heat and epoxy floors. Outdoors is perfect for entertaining with the firepit, greenhouse & composite decks with retractable power awning. All this including CITY WATER, loads of parking & conveniently located close to shopping, recreation & Meadowridge Private Schools. Book your private showing today!! (id:60626)
Royal LePage Elite West
1553 Burrill Avenue
North Vancouver, British Columbia
Charming Two-Story Home in Lynn Valley. This spacious and versatile home nestled in a quiet cul-de-sac in sought-after Lynn Valley! Offering nearly 2,300 sqft. of living space on a 5,445 sqft. lot, this well-maintained home combines lifestyle, convenience & income potential. With 6 bedrooms & 3 bathrooms, the layout is perfect for families of all sizes. Flexible floor plan includes a legal above-ground suite with the option of two or three bedrooms, ideal for mortgage helper or in-law suite. Main home boasts bright, open living areas, a large kitchen, and functional design throughout. Additional features include a double garage with storage and a flat, fenced yard perfect for kids or pets. Just minutes from Lynn Canyon Park, Lynn Valley Centre & top-rated schools. Don´t miss this one!!! (id:60626)
Sutton Centre Realty
14495 72 Avenue
Surrey, British Columbia
Chimmey Hills - 14 BEDROOM home folks !! Main home features 5 bdrms up and 1 on main, above ground 2 bdrm side suite, 4 bdrm and 2 bdrm basement suites all included with this massive 5765 home situated on a large 9248 sq. ft. level lot .Custom built with vaulted ceilings, spacious kitchen with granite island and spicy wok kitchen. Great revenue property with close to $5000 p.m. revenue from existing suites(utilities inc) which are rented, plus the main house($4500+) which is now vacant. Tenants are happy campers. Loads of rear parking for up to 12 cars from lane access. OPEN HOUSE SUNDAY AUGUST 24 2pm-4pm (id:60626)
RE/MAX 2000 Realty
595 Shoreway Drive
Ottawa, Ontario
Welcome to your dream home! a beautifully designed estate, offering 6 bedrooms, 5 bathrooms and a HEATED 4 car garage for the car enthusiasts or hobbyists. This stunning home is the perfect blend of luxury, space, and comfort and located in one of the most sought-after communities - Trail Wood Trails. Perfectly situated right across the street from the community residents club which includes a gym, pool, and dock to access the lake, this home has it all! From the moment you step through the grand entrance, you'll be captivated by the soaring ceilings, expansive windows, tall doors, wide-planked maple flooring, and high-end finishes. The heart of the home is a chef's dream kitchen, featuring a large and sleek waterfall quartz counter-top, premium built-in appliances, gorgeous rich walnut cabinetry, and a large walk-in butler's pantry. The living and dining areas flow effortlessly, creating the perfect space for both everyday living and entertaining. A standout feature is the spacious lounge, purpose-built for entertaining, complete with its own dedicated HRV system. Upstairs, you'll find 4 spacious bedrooms, including a luxurious primary suite complete with a spa-like ensuite and featuring a freestanding soaking tub and walk-in shower. 2 of the additional bedrooms are connected by a stylish Jack and Jill and the fourth bedroom enjoys its own private ensuite. The finished lower level is sprawling and provides even more space to relax or host, with 2 additional bedrooms and a full bathroom. This home truly has it all - luxury, space and an unbeatable community. Don't miss the opportunity to make it yours! (id:60626)
RE/MAX Hallmark Realty Group
553 Marine View
Cobble Hill, British Columbia
Extraordinary, unobstructed ocean view home in the prestigious 55+ Arbutus Ridge community. This 3-bed, 4-bath West Coast contemporary masterpiece was meticulously rebuilt from the studs up in 2024, offering 3,153 sq ft of refined coastal luxury. A rare opportunity to own what is essentially a brand-new residence in this coveted gated seaside enclave, where every element has been elevated to the highest standard. All-new plumbing, electrical, insulation, roof, windows, elevator, and an energy-efficient heat pump ensure modern comfort and peace of mind. Breathtaking panoramic views greet you from the moment you enter, framed by walls of glass. The chef’s kitchen is a showpiece, with Fisher & Paykel appliances, Zephyr wine fridge, quartz countertops, custom millwork, and a generous island for entertaining. The living room is anchored by a dramatic 2-story floor-to-ceiling stone and steel feature wall with a gas fireplace, creating an unforgettable focal point. The spa-inspired primary suite offers a sanctuary of indulgence, complete with a sauna, soaker tub, heated floors, and Japanese-style toilets in every bathroom. The walkout lower level provides a spacious third bedroom, full bath, family room with gas fireplace, rec room, and abundant storage. Oak floors, designer lighting, and bespoke finishes are found throughout. The exterior is designed for easy living, with an integrated irrigation system, low-maintenance landscaping, and a new paver driveway. A south-facing sunken patio off the front entrance is the perfect spot to relax when you’re feeling social, offering a warm, welcoming space to connect with friends and neighbours. Arbutus Ridge offers 24/7 security, a championship golf course, indoor and outdoor tennis, heated pool, clubhouse, RV storage, and private boat launch. A one-of-a-kind home for the discerning buyer seeking unmatched luxury in an exclusive seaside setting. Data is approximate; verify if integral. (id:60626)
Exp Realty (Na)
931 Syndenham Lane
Milton, Ontario
This beautifully maintained home offers over 4,000 sq. ft. of refined living space on a premium pie-shaped ravine lot. Designed for larger families, the open-concept main floor features soaring ceilings and a chef-inspired kitchen with a large island, granite counters, upgraded cabinetry, and built-in appliances perfect for hosting gatherings. Upstairs, five spacious bedrooms are filled with natural light, each with direct access to a full four-piece bathroom and ample closet space. A Romeo and Juliette balcony adds a luxurious touch. The private backyard overlooks a wooded ravine and includes a generous deck for outdoor dining, with space for pets or a future pool. Pride of ownership is evident throughout. Ideally located near the Milton Sports Centre, schools, and everyday amenities. This is a rare opportunity for elegant, functional family living. Book your private tour today. (id:60626)
Sutton Group Realty Systems Inc.
11051 131a Street
Surrey, British Columbia
BC ASSESSMENT IS $2,415,000. MOTIVATED SELLER. Stunning Custom Built 8 Bedrooms + 8 Bathrooms home. Built in 2023. Built 4,713 sqft including garage. Located on a spacious 8000 sqft lot. 2 bedroom + 2 bedroom rental suites. Both suites are registered with the city. Huge deck at front with Mountain views and City tower view, Back Deck, Theatre room ,Spice Kitchen, Huge Back Yard, Radiant Heat, A/C, Security Alarms and Cameras, Lots of parking. Lot within TOA (transit orientated area). Potential for future development 8 storey+. Close to Gateway Skytrain station and Scott Rd. Skytrain station both less than 2km away.Near Surrey Central area and bus loop, less than 3km away.Central City mall less than 3km away. Elementary School and High School are less than 2km away (id:60626)
Keller Williams Ocean Realty
21050 72 Avenue
Langley, British Columbia
GST INCLUDED! Brand new CUSTOM BUILT home is a 10/10! This family home features 7 bed & 7 baths over three spacious floors. Main floor has OPEN CONCEPT living space with a CHEF inspired kitchen with custom cabinets, quartz counters, wok/spice kitchen, PLUS a guest bedroom w/ensuite. Family room has a built in entertainment unit and spacious walkout deck great for ENTERTAINING. Upstairs four good sized bedrooms and 3 full bathrooms. Master Bedroom features spa-like ensuite. RADIANT HEATING and AC throughout home. Downstairs you have a large REC ROOM with a full bath and a two bed MORTGAGE HELPER. Easy access to highway and transit. Minutes away from schools, parks, Willoughby Town Centre, Costco and much more. Don't miss this opportunity to own a truly exceptional home. (id:60626)
Keller Williams Ocean Realty
52 Duke Street
Clarington, Ontario
Builders Don't Miss Out, Site Plan Is Complete! This Prime Vacant Lot Has Been Severed Into 3 PIN's (#1 65.91x112.89), (#2 104.13x65.26), (#3 66.04x113.04) Totaling 65.91 Ft x 330 Ft. Already Approved By The Town Of Clarington For 6 Luxurious Units (3 Set's Of Semi's). Located In An Evolving Neighborhood Of Newer Built Homes As Well As Older Homes. This Premium Lot Siding On Duke/Victoria And Hunt. Completed Site Plan , Architectural Drawings Are Available. Permits Processed. Plans Are For Approximate 2000-2400 Sq Ft Homes . Many Amenities In The Immediate Area. Just Minutes Away From Hwy Access For Commuters, Making This Location Attractive To New Homes Buyers. **EXTRAS** Potential To Connect To Municipal Water. PIN 266380262 and PIN 266380261 Will Be Included And Purchased With Listing PIN 266380263 In This Transaction And Sold As Is Where Is. (id:60626)
Land/max Realty Inc.
839 Mosley Street
Wasaga Beach, Ontario
Nestled in a stunning riverside location, this beautifully situated 10-plex offers both charm and investment appeal. Each unit enjoys ample parking, while recent upgrades have enhanced the property’s rental potential. With a strong cap rate of 6% and an enticing Vendor Take Back (VTB) option for 1 year, this opportunity offers a remarkable 13.5% cash-on-cash return in the first year with just 15% down. To sweeten the deal, we’re offering up to 3 months of interest-free VTB to allow the new buyer to secure full tenancy. This is a rare chance to own a prime investment property with incredible upside. Reach out today for the full detailed package—don’t miss out! (id:60626)
Platinum Lion Realty Inc.
402 590 Nicola Street
Vancouver, British Columbia
Experience luxury waterfront living at Cascina in Coal Harbour! This 2-bed, 2-bath home boasts breathtaking marina, ocean, and mountain views from its expansive private patio (over 620 SQFT). The open layout features updated hardwood floors, a gourmet kitchen with Sub-Zero & Bosch appliances, granite countertops, a gas cooktop, and a cozy gas fireplace. Enjoy resort-style amenities: indoor pool, hot tub, sauna, gym, theatre, billiards, 24-hour concierge, and more. Steps from the seawall, Stanley Park, top dining, and shopping. Includes A/C, 2 side-by-side parking and 1 storage. Showing by Appointment from 2-4pm on Sunday May 18, 2025! (id:60626)
Luxmore Realty
1162 Point Road
Gibsons, British Columbia
Low Bank Waterfront in Hopkins Landing. Renowned as one of the best Beaches around in Gibsons, you can walk to the Langdale Ferry, have friends visit you and tie up at Hopkins Dock which is in process of being rebuilt or tie your boat up to buoy and have fun all summer. This is about community - families know families and pass on to the next generation. This is a rare offering 10,067' lot, home built in 1991 features open design, vaulted ceilings, huge decks, greenhouse and hot tub. Home has its own garage and you have good spaces for parking on this property. Gardens have been loved for years and are loaded with amazing perennials and hardscaping. This is a special one. (id:60626)
Sutton Group-West Coast Realty
7471 Lindsay Road
Richmond, British Columbia
Charming 5-bedroom, 4-bath detached home in Central West Richmond on a quiet street. Over 2,300 square ft with a functional layout-2 ensuites upstairs with a Jack-and-Jill bathroom, and living, dining, kitchen plus guest room/office on the main. Features vaulted ceilings, granite kitchen countertops, and plenty of natural light. Fenced private backyard, landscaped yard, 4 parking spaces, and ample street parking. Walking distance to Burnett Secondary, McKay Elementary, Thompson Community Centre, and transit. Hold now or build later. Easy to show. Exterior wall repainted, gable trim, flooring and carpet recently replaced, move in ready! Open House Jun 21, 2025 1-5 PM (id:60626)
Luxmore Realty
16758 22a Avenue
Surrey, British Columbia
Exceptionally well maintained executive home built by Benchmark. Packed with extras and upgrades, this feels like the "Show Home"! Vaulted ceilings and large south-facing windows provide tons of light and a gorgeous view of the meticulously landscaped (and very private) backyard. The fully covered south-facing deck is perfect for year-round entertaining. Full basement includes a fridge and wet-bar, wine room, and hardwired surround-sound entertainment area; with tons of potential to add a fifth bedroom, or create a 2 bedroom suite. Just a 1/2 block to Edgewood Elementary, 2 blocks to the Aquatic Centre and Grandview Secondary, and minutes to grocery, restaurants, and shops at Morgan Crossing. If there's one home you MUST SEE in Grandview, you definitely want to view this one in person! (id:60626)
Royal LePage Elite West
3500 Lakeshore Road W Unit# 601
Oakville, Ontario
An exciting opportunity to own a luxurious lakeside condominium at the coveted Bluewater Condominiums, located on the shores of Lake Ontario. This prestigious community features 3 elegant, boutique 8-storey buildings with beautifully landscaped gardens and a range of hotel-inspired amenities, offering the pinnacle of waterfront living. One of the best units in the complex is Suite 601, an impressive 1,920 sq. ft. residence boasting two private balconies with stunning water and Escarpment views. Imagine enjoying your morning coffee while watching the sunrise and unwinding with a cocktail as the sun sets over the Escarpment. This spacious residence includes two bedrooms plus a den, and three bathrooms, complemented by 9-foot ceilings and a bright, open-concept living and dining area. The custom kitchen is truly a chef’s dream, equipped with premium Liebherr and AEG appliances, luxurious cabinetry, and granite countertops. The spacious primary suite offers a spa-like 5-piece ensuite with a relaxing soaker tub, a separate glass shower, and a convenient walk-in closet. The second bedroom, complete with its own 3-piece ensuite, makes an ideal private retreat for guests. For added convenience and peace of mind, the property includes two heated underground parking spaces in a prime spot right by the elevator, as well as a storage locker. Residents also have access to a fitness centre and wellness studio for their physical well-being, a guest suite for visiting family and friends, a party room and lounges for social gatherings, and a stunning plunge pool offering panoramic lake views. Bluewater's prime location offers excellent connectivity, being conveniently close to the QEW and the Bronte GO Station for easy commuting. The charming Bronte Village, with its array of shops and dining options. Within the Bronte vicinity there are excellent school options such as Appleby College or Thomas Aquinas High School which offers the IB program. This is dream living at it's best! (id:60626)
RE/MAX Aboutowne Realty Corp.
11419 Bathurst Street
Richmond Hill, Ontario
A conventional 1950's two bedroom bungalow situated on approximately 3/4s of an acre of mature & picturesque prime land, minutes from downtown Richmond Hill. Beside the house is a detached garage and towards the rear of the property, is a workshop outbuilding with a 3 bay garage area that offers additional parking in front. The workshop also includes a full basement. In addition, the Property also include a small barn. Ideally located on the public transit route, near a Community Centre, schools and transportation access points. (id:60626)
Royal LePage Your Community Realty

