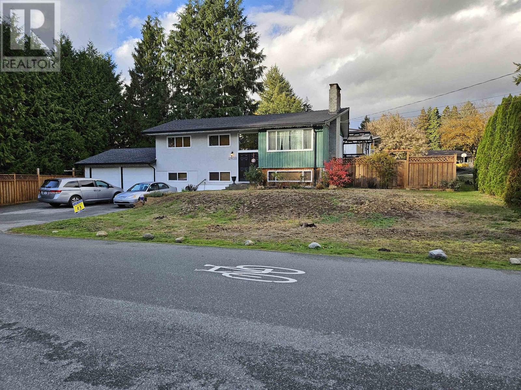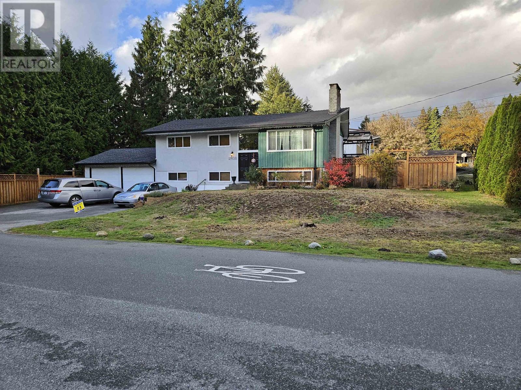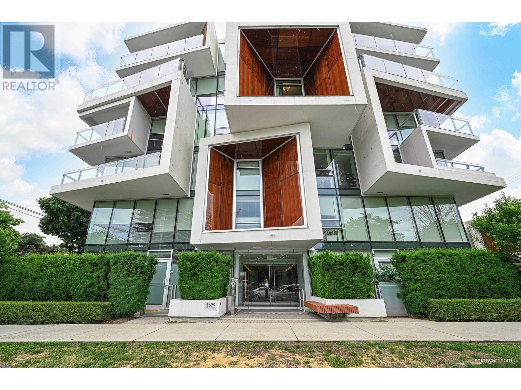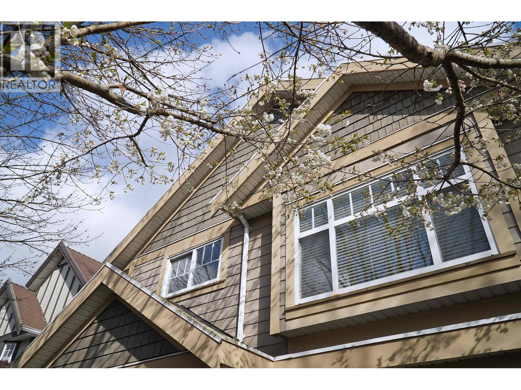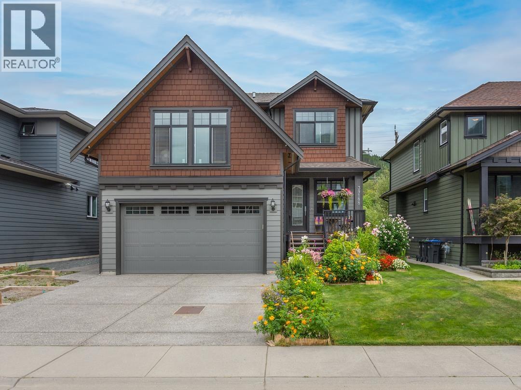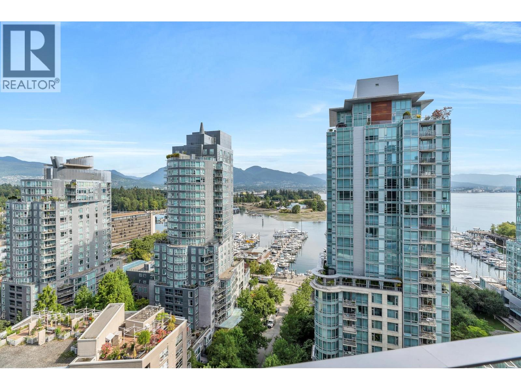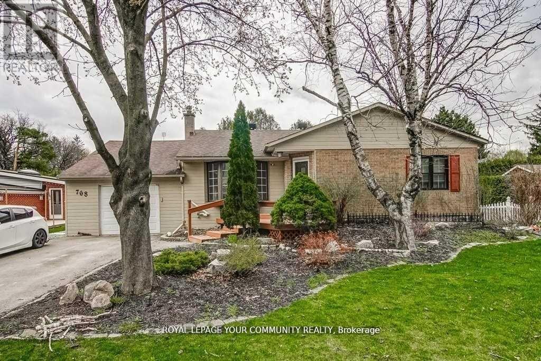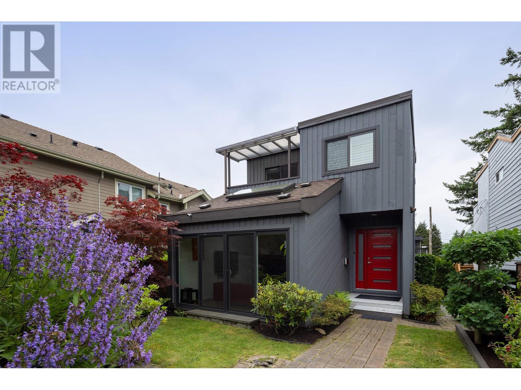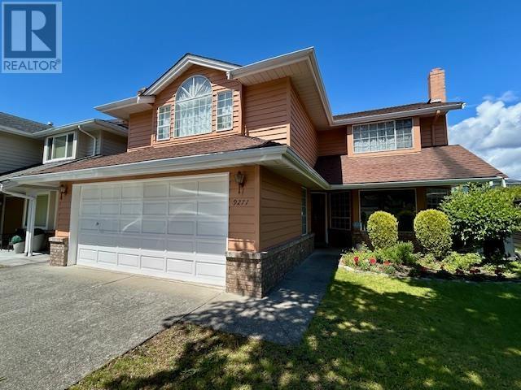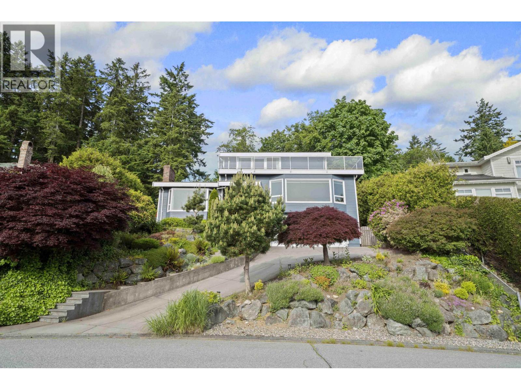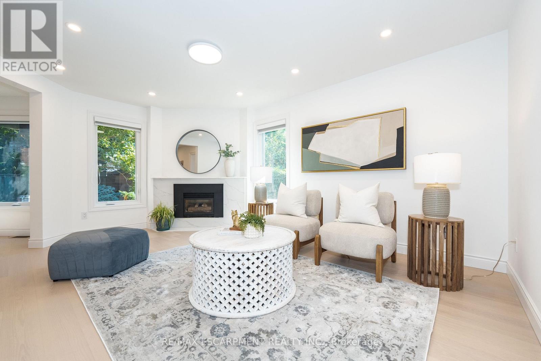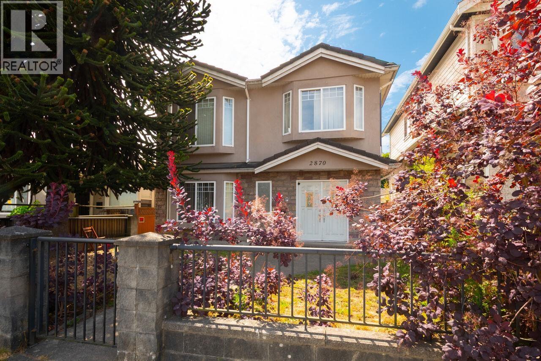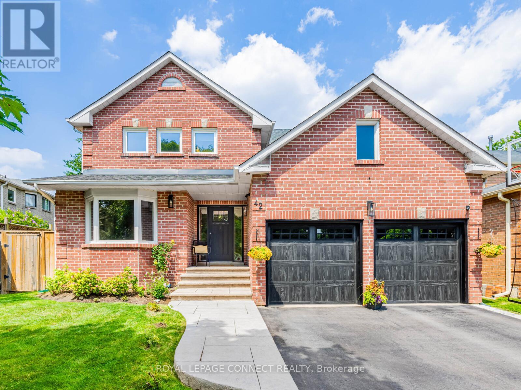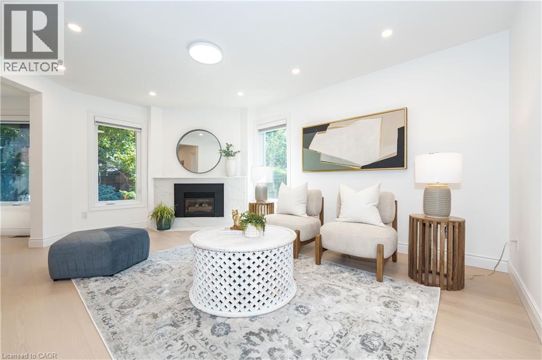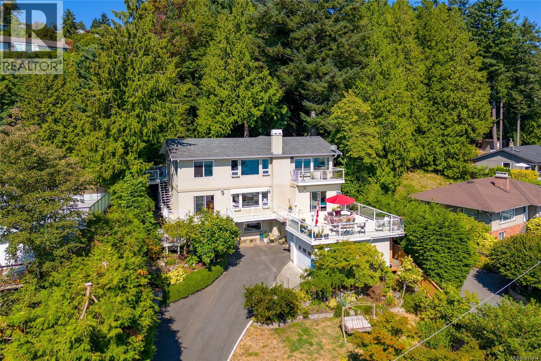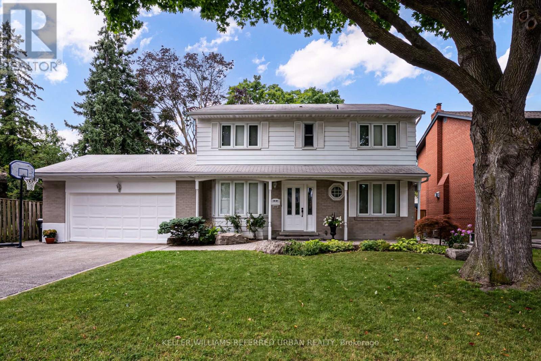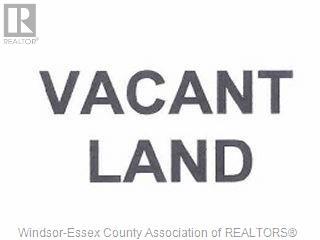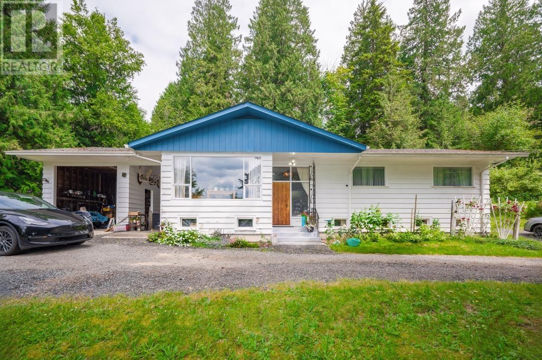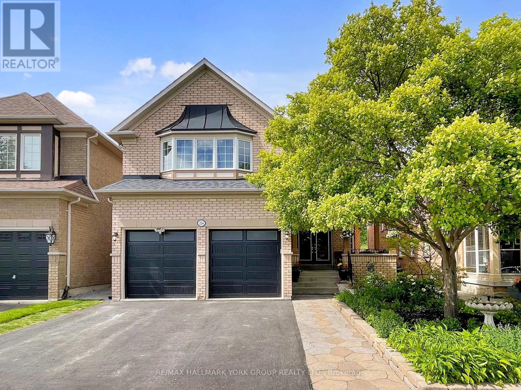21633 Donovan Avenue
Maple Ridge, British Columbia
Nice family home 5 bedrooms & 3 bathroom. Lower floor: 2 bedrooms. 2 Bathrooms & kitchen. Double garage and ample parking for RV & car buffs. Large gated 10,127 sq. ft. fenced grassy lot for kids to play. Enjoy spacious living area to accommodate large family gathering. Yard storage shed. Quiet location. Also land use for up to 6 story Multi-family Apt. building in the Lougheed Transit Corridor Neighborhood proposal. More land. Or Prov. Gov. new rule for increasing house supply without public hearing, pot. for 4 units. These rules should be worth looked at. Big monthly income for home ownership and appreciation & increasing value for development site. Easy access to Dewdney Trunk Rd. and Highway 7. (id:60626)
Sutton Group-West Coast Realty
21633 Donovan Avenue
Maple Ridge, British Columbia
Privacy protected. Nice family home 5 bedrooms & 3 bathrooms and large lot. Lower floor: 2 bedrooms. 2 Bathrooms & kitchen. Double garage and ample parking for RV & car buffs. Large gated 10,127 sq. ft. fenced grassy lot for kids to play. Enjoy spacious living area to accommodate large family gathering. Yard storage shed. Quiet location. Also land use for up to 6 story Multi-family Apt. building in the Lougheed Transit Corridor Neighborhood proposal. More land. Or Prov. Gov. new rule for increasing house supply without public hearing, pot. for 4 units. These rules should be worth looked at. Big monthly income for home ownership and appreciation & increasing value for development site. Easy access to Dewdney Trunk Rd. and Highway 7. (id:60626)
Sutton Group-West Coast Realty
601 5699 Baillie Street
Vancouver, British Columbia
Rarely Found Sub-Penthouse award winning bold design by architect Amo Matis located in the most desirable Westside area across Oakridge Mall. Northeast facing corner unit with over 200 sq.ft. wrap around balcony! Open layout, 9'ceilings, floor-to-ceiling windows. Gourmet kitchen with 6 pieces Miele appliances package, Large granite counter top with lots of cabinet space. Air conditioning. walking to shopping, grocery, recreation& SkyTrain. Famous School Catchment: Langara College, Dr. Jamieson Elementary, W. Churchill & E. Hamber Secondary. Convenient location to UBC . (id:60626)
Royal Pacific Realty Corp.
898 Stonehaven Avenue
Newmarket, Ontario
Exclusive enclave of Stonehaven among the finest homes in town | Best value and home in the neighbourhood | Stunning curb appeal with stone and brick design | Over 5500sqft of finished living space | Quiet location on mature premium sized property | Private and fully fenced backyard with tall trees, sun deck, patio and in-ground pool | Custom interlock pool deck, walkway and drive | Grand foyer with sunken entrance and custom french door entry | Upgraded with premium hardwood floors and marble tiling floor through out main level and bedroom area | Pot lights and tailored window coverings through out all levels | Bright and inviting kitchen space with stainless steel appliances, custom built cabinets, quartz counter tops, breakfast area and walkout to deck | Formal dining room with chandelier | Living room with fireplace and view of the backyard | Oversized windows adorn every room allowing for plenty of natural light | Second floor features five spacious bedrooms with two full ensuite bath | Primary 5pc ensuite with double vanity, separate shower, soaker tub, and walk-in closet | Second bedroom 4pc ensuite with custom vanity | Main bath 5pc with double sink | Lower level fully finished with recreation room, games room, additional bedrooms, and full sized kitchen | Upgraded with quartz counter tops and island with double sink and built-in wine rack | Lower level access from main stairs and separate stairs from main floor mud room area with side entrance and garage access | Huge double car garage with high ceilings and built in mezzanine storage | Qualifies for Stonehaven elementary school, Mazo De La Roche FI public school, and Newmarket high school | Steps to parks and walking trails | Your forever home! (id:60626)
Main Street Realty Ltd.
1440 Green Bay Road
West Kelowna, British Columbia
WATERFRONT. OKANAGAN. LEGACY. | Welcome to your private sanctuary on the shores of Okanagan Lake. Tucked away in one of the lake’s most coveted and serene bays, this updated waterfront residence is a rare offering seamlessly blending timeless East Coast charm with open living. The classic Cape Cod exterior and grand two-storey entrance set the tone. Inside, lake views frame every principal space, while new vinyl plank flooring, fresh paint, lighting, and upgraded fixtures (June 2025) elevate the home's character. The main is thoughtfully designed for both comfort and connection, featuring a stone fireplace, oversized living areas for entertaining, and a bright kitchen that flows to the outdoors. Three bedrooms on main - include a primary suite with en-suite and generous closet space. Step out onto the wraparound deck and greet the morning with coffee views that stretch across the bay. Downstairs, the walkout lower level offers two additional bedrooms, a large open-concept family zone (rough-in for kitchen), and direct access to a lakeside yard. Green Bay + Lake Access: ideal for boating, paddle boarding, fishing, or soaking up the sun. Host unforgettable summer dinners, or indulging in lakeside living year-round - this is the waterfront dream. THIS IS IT - More than a home - it’s a legacy, ready for you. (id:60626)
Rennie & Associates Realty Ltd.
10391 Williams Road
Richmond, British Columbia
Rarely available custom built 2765sq.ft. house on a 36 x 121 South facing lot near No. 4 Road. Quality finishes with 3 layered glass in front & extra insulation. Vancouver special- like layout 7 bedrooms + den (bedroom size) with 3 separate entries. 3 big bedrooms 2 baths, gourmet kitchen with island, fireplace & big deck upstairs. two suites in downstairs: 2 bedrooms + Den (bedroom size) suite with own laundry room and separate entrance on east side . Plus 2 bedrooms suite with separate entrace and washer & dryer on the west side. Walk to secondary school near South Arm Community Centre & McRoberts French Emmerson Secondary School, Broadmoor Shopping & minutes to Highway 99. Open house Aug 17 Sun 2-4 (id:60626)
Royal Pacific Realty (Kingsway) Ltd.
39188 Cardinal Drive
Squamish, British Columbia
Looking for a custom-built home on a quiet street with fabulous mountain views? Then look no further! This outstanding 3 bedroom/2 ½ bath home plus a nanny suite in family friendly Ravenswood is your dream come true. Lots of space for a growing family & with a fully fenced yard. A turnkey home with an outstanding functional & open floorplan. Lots of natural lighting throughout. All bedrooms are large & upstairs with Laundry. Exceptional finishes throughout: large island with custom cabinetry & lot of storage & bar seating, gas stove, sleek stainless chimney style vent, gas forced air furnace. Double garage. Situated close to Brennan Park Rec Centre, shopping, and transit. This home is a MUST SEE. Call now to view. (id:60626)
Rennie & Associates Realty Ltd.
1601 1499 W Pender Street
Vancouver, British Columbia
West Pender Place - luxury living in Coal Harbour. This 2 bed + Den, 2 bath, air-conditioned home on the 16th floor offers stunning views of the water, marina, Stanley Park & North Shore Mountains. Features a high-end Gaggenau kitchen with a gas cooktop, wall oven, Sub-Zero fridge & built-in dishwasher. Spa baths with marble-clad ensuite, glass shower, and freestanding soaker tub & walk-through closet. Brushed hardwood floors throughout. Generous balcony. Resort amenities: pool, rooftop terrace, gym, lounge, outdoor BBQ area and communal gardens & more. 2 parking stalls and bike room available. Parkade with EV infrastructure. (id:60626)
Sotheby's International Realty Canada
768 Grace Street
Newmarket, Ontario
Spacious, beautiful bungalow, renovated, 4 bedroom, 3 bathroom on a quite street in the hospital zone, on a 80' x 100' foot lot with amazing, lovely landscaping with pond and large trees. Huge deck with solid roof. Street is in a very sought after neighbourhood. Modern kitchen, large centre island with quartz countertop and backsplash. Almost new stainless steel appliances, open concept, lots of pot lights. Hardwood floors, large windows. Bright, solid walnut kitchen cabinets in basement apartment. Large basement with one bedroom and one full bathroom,kitchen and separate entrance. Beautiful house steps to Southlake Hospital, transit,school, 404, 10 minutes to Upper Canada Mall and Costco.Lots of amazing restaurants and steps to Main Street.**EXTRAS** 1 Fridge on main floor, 2 Stoves, 2 Dishwashers. Washer,Dryer,Shed in Backyard,All Elf's are included. 3 Security System Camera. Separate Entrance (id:60626)
Royal LePage Your Community Realty
2640 Mclaughlin Court
Coquitlam, British Columbia
Welcome to 2640 Mclaughlin Court - a BEAUTIFUL 4 level split CORNER home in Coquitlam´s desirable Scott Creek. This charming property features air-conditioning, a new furnace, & ENGINEERED hardwood through-out the entire home! Main level entails a formal living & dining room, which transitions to the modern kitchen equipped with SS appliances, a gas stove, and ample cabinetry. Enjoy your summers with the 2-level patio catching breathtaking city & Mt .Baker views. Gorgeous backyard which transitions to the sundeck on the same level- great for hosting! The upper floor holds 3 bedrooms, including a generous master w ensuite + walk-in closet. Downstairs basement offers a MTG HELPER and has its own private patio & garden. Open House Sunday (Aug 24) from 12pm-4pm. (id:60626)
Royal LePage West Real Estate Services
1915 Chesterfield Avenue
North Vancouver, British Columbia
Charming and full of style, this Central Lonsdale gem at 1915 Chesterfield Ave offers turn-key living with an unbeatable walk score. Take in downtown views from the spacious primary suite, complete with an ensuite bathroom and walk-in closet. All bedrooms are generously sized, complemented by a traditional dining room and a beautiful living room featuring vaulted ceilings and a cozy wood-burning fireplace. These inviting spaces open onto various patios and well-manicured gardens. Multiple patios offer ideal places to enjoy your morning coffee in the sun or the shade. With an oversized double garage, a long list of updates/renovations, and a unique design, this well-cared-for home truly stands out in a prime location! (id:60626)
Royal LePage Sussex
9271 Boyd Court
Richmond, British Columbia
CENTRAL LOCATION IN GARDEN CITY! GREAT LAYOUT WITH OPEN FLOOPLAN, LARGE SIZE FOR YOUR GROWING FAMILY WITH 5 BEDROOMS PLUS 1 LARGE RECREATION ROOM UPSTAIRS THAT CAN BE USED AS BEDROOM AS WELL. UPDATES INCLUDE BRAND-NEW FURNACE, HOTWATER TANK AND DISHWASHER, HOOD FAN. GREAT SCHOOL CATCHMENTS (DEBECK ELEMENTARY, PALMER SECONDARY). GARDEN CITY SHOPPING CENTRE NEARBY. (id:60626)
Interlink Realty
163 Woodland Drive
Tsawwassen, British Columbia
Breathtaking panoramic views unlike anything else in Tsawwassen! From this stunning residence, take in unobstructed vistas of the North Shore Mountains, Boundary Bay, Mt. Baker, and virtually every city across Greater Vancouver. Situated in the highly sought-after Terrace neighbourhood, this beautifully updated 5-bedroom home offers over 4,500 sq.ft. of refined living space-perfect for families and those who love to entertain. Inside, architectural elegance meets modern comfort with extensive updates throughout. Features include gorgeous Acacia hardwood flooring, a custom-designed kitchen with high-end appliances, and fully updated bathrooms, including a luxurious spa-inspired ensuite with a freestanding soaker tub. Additional upgrades include a new concrete driveway and updated windows. OPEN HOUSE: SAT & SUN, Aug 23 & 24, 2-4 PM. (id:60626)
1ne Collective Realty Inc.
327 Northwood Drive
Oakville, Ontario
Newly renovated 4-bedroom, 4-bathroom detached home with a fully finished basement featuring an additional room, offering over 3,200 sq. ft. of stylish living space. Nestled on a quiet street in a peaceful, family-friendly neighbourhood, surrounded by mature trees, scenic trails, and serene water streams. Prime location with easy access to the QEW, just 7 minutes to Oakville GO, steps to public transit, and minutes to Glen Abbey Golf Club. Close to top-rated schools and high schools. Enjoy an open-concept layout with hardwood flooring throughout, new cabinets, and fresh paint. Upgrades include newly installed windows (2025), new roof (2025), and AC/furnace (2023). Move-in ready with timeless finishes and modern comfort in an unbeatable location! (id:60626)
RE/MAX Escarpment Realty Inc.
2870 Mcgill Street
Vancouver, British Columbia
BUY OF THE SUMMER! This Hastings Sunrise gem at offers breathtaking mountain views and incredible investment potential. With two mortgage helpers plus a double garage, all three spaces are currently rented month-to-month, providing endless opportunities for savvy buyers. Enjoy a south facing fenced back yard while benefiting from the excellent school catchment including Hastings Elementary and Templeton Secondary. Located steps from beautiful New Brighton Park with quick access to North Shore, Highway 1, and downtown Vancouver. This rare find combines mountain views with city convenience in one of Vancouver's hottest neighbourhoods. Your financial freedom starts here - Open House Saturday August 16 2-4 PM (id:60626)
Engel & Volkers Vancouver
42 Lyndhurst Drive
Markham, Ontario
This is truly a Life Style Home! Beautifully Renovated and updated Home on a Premium Ravine Lot! Located In the High Demand Community of Thornlea. Excellent Layout With Many Additional Updates: Gorgeous Hardwood Floors through-out, Entertainer's Delight Custom Chef's Kitchen With Granite Counters & Stainless Appliances, Double French Doors Walk-out to Stunning spacious Composite Deck with second walk-out from Family Room. Family Room boasts an elegant gas Fireplace and Mantle. Main Floor Laundry With Oversized Washer & Dryer and ample Storage Closet, Walk-out to Side Deck plus Direct Access door to the Garage - So Convenient! Over-Sized Primary Retreat With Stunning Ensuite Bath and Sitting Area. Upgraded Lighting Throughout. Stunning Finished Basement With Great Room Recreation Area, Bedroom & Modern Bathroom. Must be seen! Beautiful Well-Kept & Clean Home. Excellent Location & Top Schools, Parks, and Trails. South Facing, No Sidewalk, Direct Access From Home To Garage. Attention to detail in this home includes: Upgraded Attic Insulation R50 (2010). New since 2020 Steel Front & Side Door, Garage Doors and Openers, ChargePoint Electric Vehicle Charger, Upgraded Electrical Service, New Driveway and Pored Concrete Step and walkway - Poured Concrete, Fencing, Landscaping and Basketball net. Total Finished Space is approximately 3481 Sq. Ft. (id:60626)
Royal LePage Connect Realty
327 Northwood Drive
Oakville, Ontario
Newly renovated 4-bedroom, 4-bathroom detached home with a fully finished basement featuring an additional room, offering over 3,200 sq. ft. of stylish living space. Nestled on a quiet street in a peaceful, family-friendly neighbourhood, surrounded by mature trees, scenic trails, and serene water streams. Prime location with easy access to the QEW, just 7 minutes to Oakville GO, steps to public transit, and minutes to Glen Abbey Golf Club. Close to top-rated schools and high schools. Enjoy an open-concept layout with hardwood flooring throughout, new cabinets, and fresh paint. Upgrades include newly installed windows (2025), new roof (2025), and AC/furnace (2023). Move-in ready with timeless finishes and modern comfort in an unbeatable location! (id:60626)
RE/MAX Escarpment Realty Inc.
15350 82 Avenue
Surrey, British Columbia
Beautifully Updated, CUSTOM BUILT meticulously renovated home Over 5,000 SF living area on a 7100 SF Lot. Huge entry with vaulted double height ceilings in Fleetwood. 7 Spacious BDRMS, 6 full Bathrooms. Double stairs leading to upper level with 4 BDRMS 3 full Bathrooms. Master BDRM has a balcony overlooking White Rock views. Main floor has an office, full bathroom and enclosed SOLARIUM with floor to ceiling windows(26X10 Not included in 5000 SF). Sunny south facing private backyard plus large GAZEBO in the front yard. Basement offers large laundry room and BDRM for upstairs use and *2 LARGE suites as mortgage helpers*. Walking distance to both schools, golf courses, transit and Highways. Too many updates to list. Must be seen to be appreciated! Open house August 23-24 SAT-SUN - 2-4 (id:60626)
Sutton Premier Realty
4964 Lochside Dr
Saanich, British Columbia
Breathtaking, one of a kind ocean view! Perfect for multi-generational living with three full sets of appliances. Features some luxurious upgrades like high quality hard wood & exquisite tile flooring. Three large kitchens with tons of cabinets & countertop space. The top floor kitchen offers great workspace with premium granite counter tops & an astounding ocean view! 1592 sq. ft. of decks, balconies & patios offering spectacular panoramic views of Mount Baker, the Haro Strait & the San Juan Islands. Peaceful location on private street with minimal traffic. A short bike ride to six Cordova Bay beach access points, over ten parks, three great public schools, two golf courses, an Olympic swimming pool, two lakes with four beautiful family friendly beaches & a shopping mall with groceries and much more. Cordova Bay Beach is one of the largest & most desirable beaches in Greater Victoria with hundreds of feet between the low and high tide lines! (id:60626)
Pemberton Holmes Ltd. - Oak Bay
26 Foxmeadow Road
Toronto, Ontario
Your forever home awaits in Richmond Gardens! Welcome to 26 Foxmeadow Rd, a rare and beautifully kept two-storey family home on one of the most peaceful, tree-lined streets in Etobicokes highly sought-after Richmond Gardens neighbourhood. Known for its large lots, top-rated schools, and strong sense of community, this is the kind of place where families settle in and stay for generations. Set on an above average sized 62ft x 100ft lot (widening to 66ft at the back), the property offers exceptional space (nearly 3000sf(!) of finished interior space!) both inside and out, including a pool-sized backyard. The well-designed floor plan features separate living, dining, and family rooms, an open-concept living/dining area, and a main floor powder room. There is also a main floor den that can be used as a private office or fifth bedroom, plus a custom Marcon kitchen designed for both style and function. The expansive basement offers space for a recreation area, home gym, or in-law suite. Additional features include a fully integrated irrigation system, two-car garage with a four-car driveway, a primary bedroom with ensuite bath, and a professionally landscaped backyard with inground irrigation sprinkler system. This home is perfect for entertaining, gardening, and enjoying sunny afternoons and quiet evenings. Families love the area for its highly rated schools, including Richview Collegiate (French Immersion and AP programs), Father Serra, and Michael Power/St. Joseph. Steps to Silvercreek Park, playgrounds, and Humber River trails, with Richview Parks sports facilities nearby.Everyday convenience is unmatched shops, groceries, cafes, libraries, and community centres are within walking distance. The upcoming Eglinton Crosstown will add even more value and connectivity. Don't miss this chance to own a spacious, well-kept home on a premium lot in one of Etobicokes most family-friendly and future-forward communities! (id:60626)
Keller Williams Referred Urban Realty
V/l Loricon Crescent
Harrow, Ontario
FOR SALE: 9.593 ACRES SERVICED INDUSTRIAL LAND ($199,500/acre) in the COLLAVINO BUSINESS PARK, Harrow, ON. Multiple sites, smaller acreages available at $224,500/acre. Water, storm, sewer located along Loricon Crescent & gas, hydro, telephone, internet located along Roseborough. Will build to suit. Call L/B for details. (id:60626)
Royal LePage Binder Real Estate
25050 Morrisette Place
Maple Ridge, British Columbia
Don't just buy a house + acreage - Buy this acreage that has a development application in right now for a 45 lot small-lot subdivision R-S Single Detached (intensive) Urban Residential right next door, plus a solid 3 bedroom rancher with a full basement, just like Grama's. Great rental potential. Offers will be accepted and presented to Sellers on Jun 30 2025 at 8:00pm. Potential development in the future 3.799 acres. 2 exits + entrances to the property. (id:60626)
Macdonald Realty
4303 938 Nelson Street
Vancouver, British Columbia
World Renowned One Wall Centre! Experience elevated living in this fully air conditioned residence featuring floor-to-ceiling windows and breathtaking, unobstructed SouthWest City, Water and Mountain VIEWS as far as the eye can see from every room. This highly sought-after floor plan offers a gourmet Bosch/Sub-Zero kitchen, built-in bar, 2 bedrooms; an over sized primary suite with an impressive Jacuzzi ensuite. Two secure parking as well as a private storage locker. The building offers premium hotel-style amenities including 24hr concierge, valet parking, room service, pool, and gym. (id:60626)
Oakwyn Realty Ltd.
Engel & Volkers Vancouver
254 Tower Hill Road
Richmond Hill, Ontario
Beautiful 3,489 square foot, two story, five-bedroom Tribute home, in the heart of Richmond Hill's prestigious Jefferson Forest community is a rare find. Exquisite family home offering an expansive open concept layout, nine foot and coffered ceilings on the main level, rich hardwood floors throughout all three levels, upgraded gourmet kitchen and bathrooms with granite and quartz countertops and a professionally finished basement that includes a bedroom and a two-piece washroom. Plenty of space to create a media and games room of your dreams. The custom landscaping, rockery and garden features will have you rushing home to savor this tranquil environment. Enjoy watching the birds flock to the flowering gardens and the greenspace. Everyone desires a large, covered verandah where they can sit and watch the world go by on warm summer evenings. There is nothing like a private backyard retreat where you and your family can enjoy hot summer days in a cool saltwater swimming pool and lounge and dine al fresco. The massive primary bedroom with a spa-inspired five-piece ensuite bathroom and a spacious walk-in clothes closet offers another retreat from the hustle and bustle of normal family living. There is plenty of space to create a sitting or yoga/exercise area. Another unique feature of this lovely home is a second sunken primary bedroom full of light and openness that has the potential to be an ideal office or library. This gorgeous home is move-in ready. The interior is decorated in complementary rich, luxurious designer colors that are neutral enough to accommodate your personal taste and decor. A must see . . . you will not be disappointed. (id:60626)
RE/MAX Hallmark York Group Realty Ltd.

