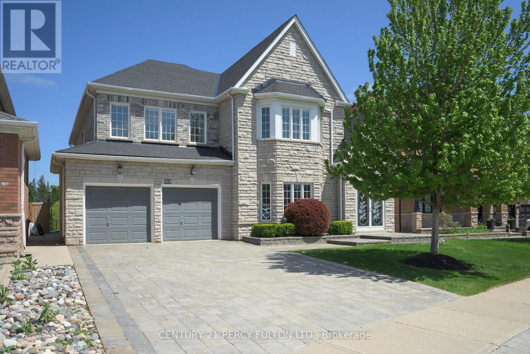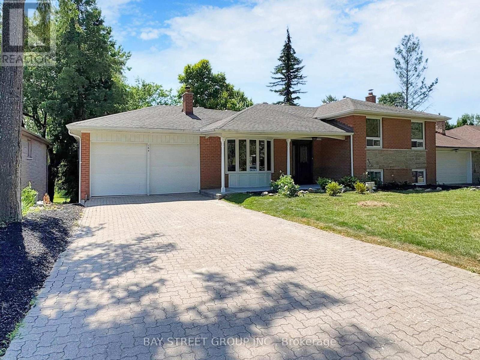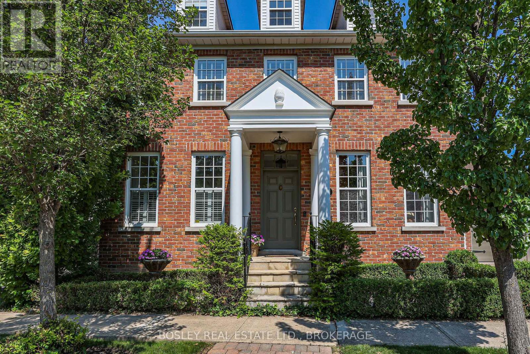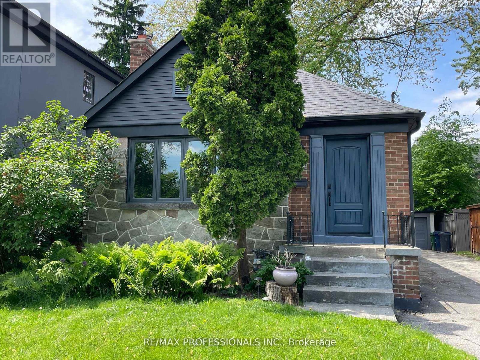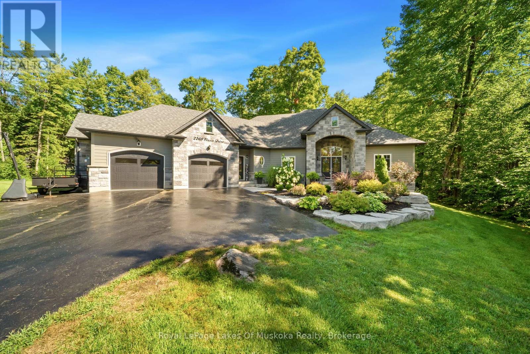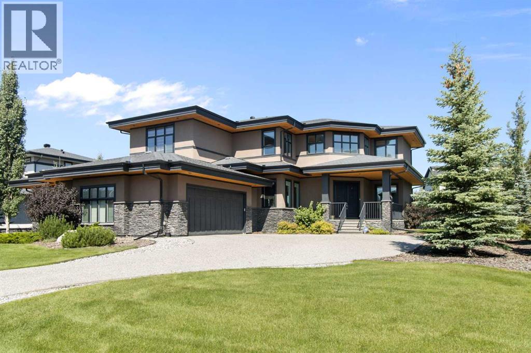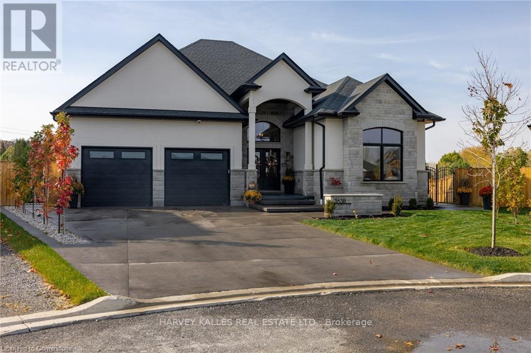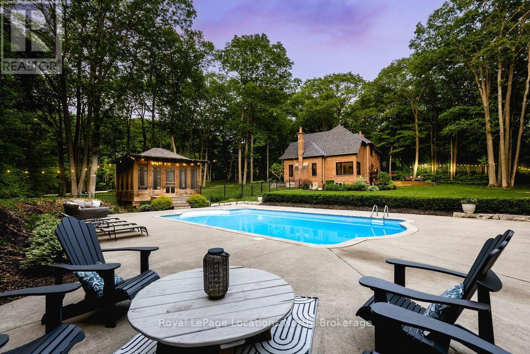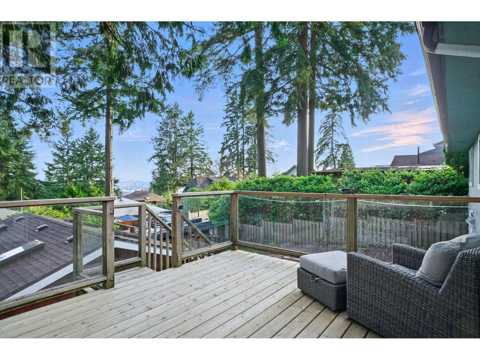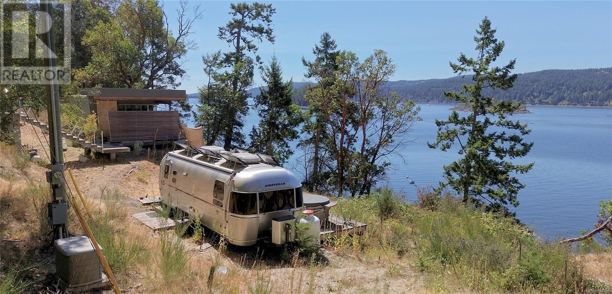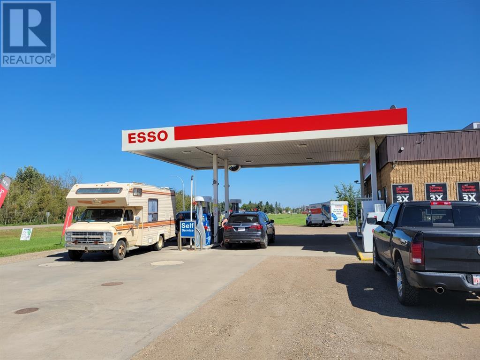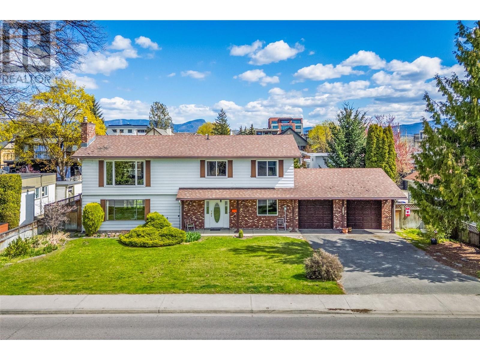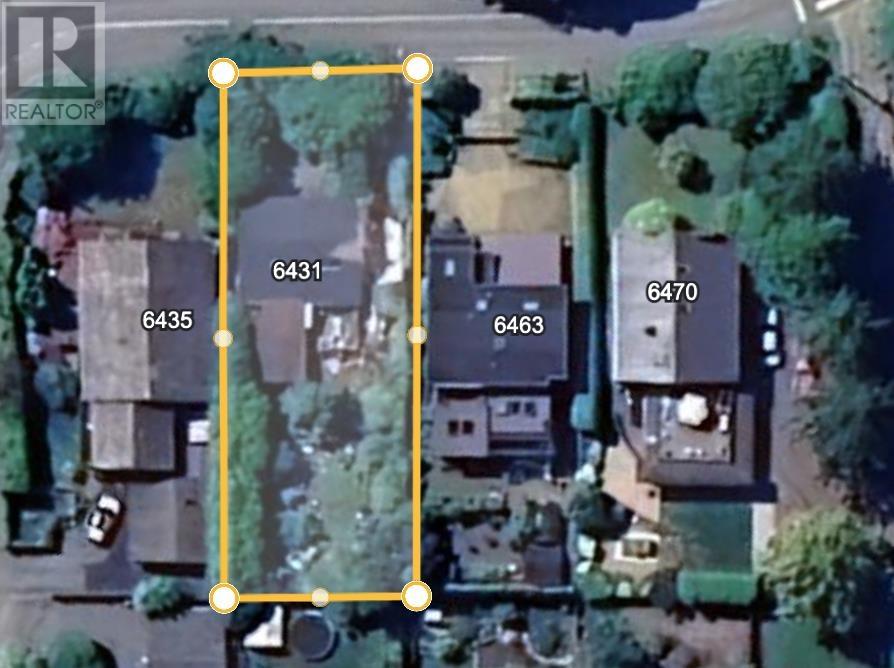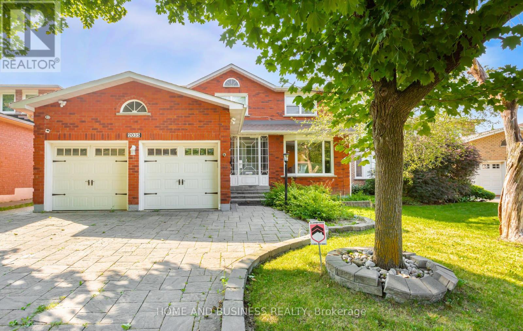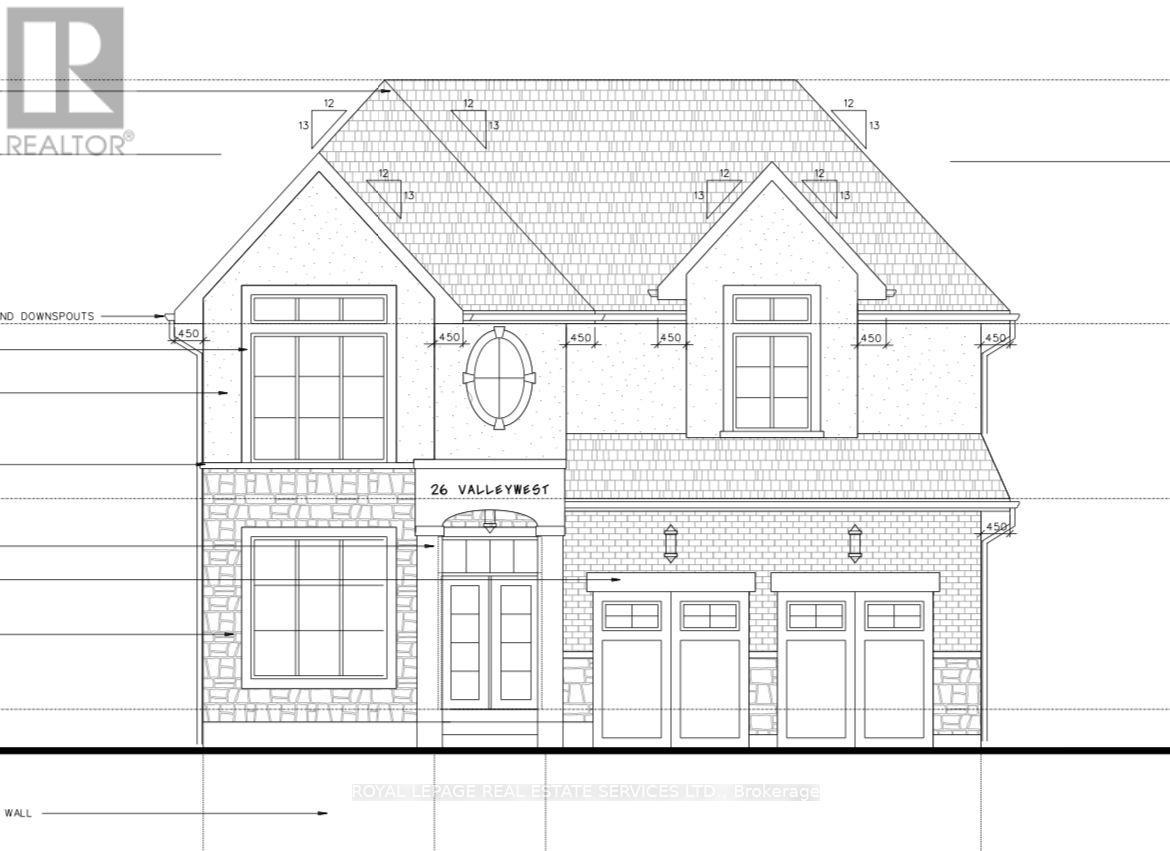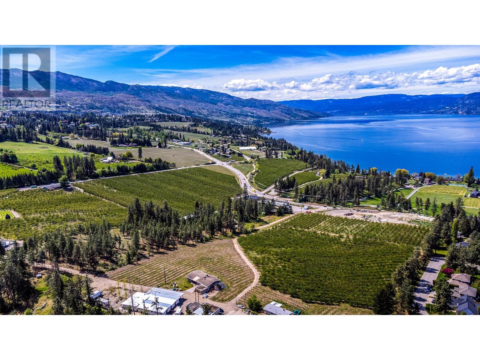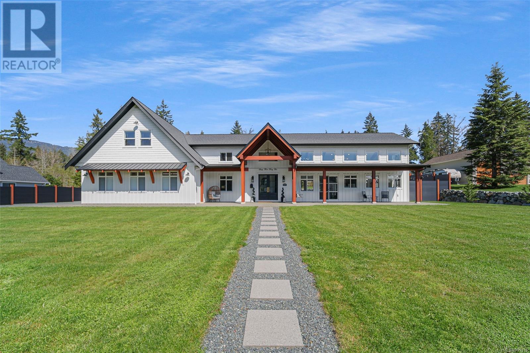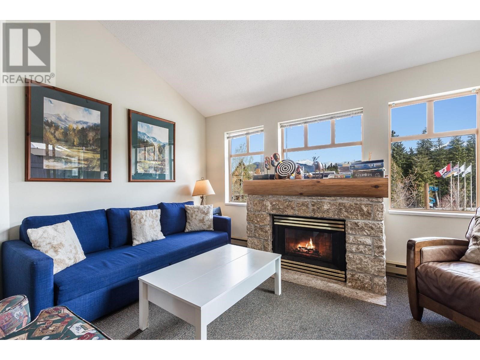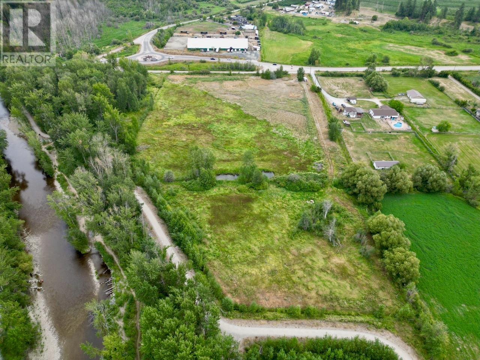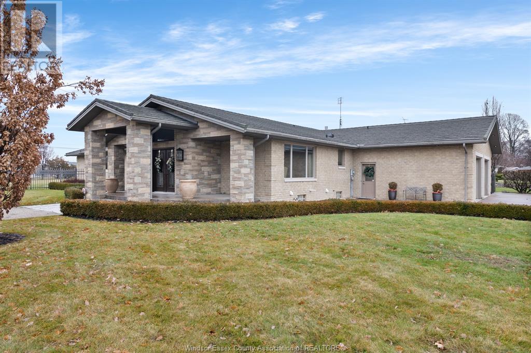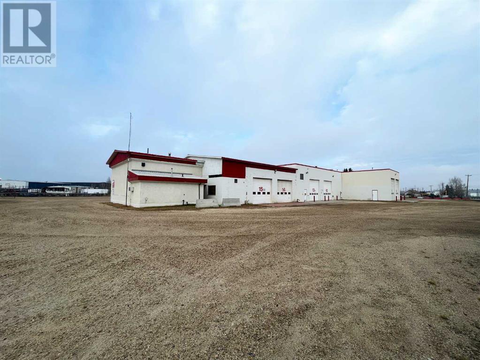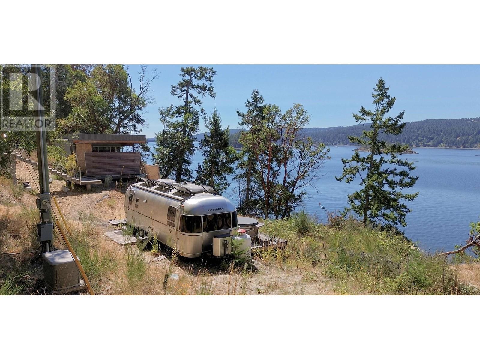642157 72 Street E
Rural Foothills County, Alberta
"PRICE ADJUSTMENT" !! 120+- acres of well maintained and loved property , with immaculate 2647.75 sq ft home, 60X60 heated shop. Nothing but " Pride of Ownership" here with this beautiful " Viceroy" home located and surrounded by approx 99 acres of cultivated land, 8 acres of hay , and 7 acres of fenced in pasture. About 5.5 of yard area. Very versatile parcel of land with VIEWS to live for !! Home is attached to a 832 sq ft heated garage, 770 sq ft of deck to enjoy views both west and east. Home boasts upgraded and newer appliances , new boiler for the warm infloor heat in basement, New air conditioners . Full Facade of windows to the west and believe me you can see " west"! The Rockies are full on and displayed for your viewing pleasure . Views are Bar None here !!!! With the vaulted ceilings presenting a " Window Wall" you will be able to enjoy to the max. Two fireplaces, hardwood, tile, granite, large rooms, master bedroom loft, a huge entry with sink , laundry , 2 pc bath w/closet , BBQ gas hook up out on deck. Many features of this home include a beautiful " Chef style kitchen " with large island and plenty of gorgeous cabinetry to enjoy company or just normal family living... " Seeing is believing"!! Shop is heated and insulated with level washed gravel flooring. 220 power, 2 power 20 X 14 ft high doors, windows, all metal interior with excellent lighting. Wind fence , landscape, and several $ worth of gravel for a clean parking and turn about area. Sellers owned a trucking business so plenty of room for parking and turning equipment /your horse trailer around . Horse shoe driveway for your convenience. So much to know and see, book your viewing today. This is a great time to take over this pristine property in the spring !!! New Price and ready to move forward !!! (id:60626)
Century 21 Foothills Real Estate
35 Donwoods Court
Brampton, Ontario
Welcome to this beautifully renovated 4000+ sqft home backing onto a rare ravine lot in the prestigious Vales of Castlemore community. Offering the perfect balance of luxury, space, and nature, this elegant detached home is ideal for families seeking both comfort and privacy. Step inside to an impressive open-concept layout with soaring ceilings, expansive windows, and premium finishes throughout. With five generously sized bedrooms, including two primary suites, this home is perfectly suited for multi-generational living or hosting extended family. The primary suite boasts tranquil ravine views from a charming Juliette balcony and a spa-like ensuite featuring a soaking tub and glass-enclosed shower. Enjoy a dedicated home office, a fully finished basement with a spacious recreation room, and ample storage throughout. Nestled in a highly desirable neighborhood close to parks, top-rated schools, and all amenities, this move-in-ready gem is the total package. (id:60626)
Century 21 Percy Fulton Ltd.
164 Norman Drive
King, Ontario
Welcome to 164 Norman Ave! This fully renovated property nestled in the Heart of the highly sought-after community of King City, Backing Onto Park/King Trails , offers unsurpassed Beauty & Elegance, privacy, comfort and potential, with ample space for outdoor activities & gardening. Step inside to discover a functional interior floor plan featuring three bedrooms and two bathrooms upper floor. The walk-out basement with second kitchen and washroom can be potentially used as apartment. 200A elec. Panel, Brand new appliances, new floor through out, new lights and much much more. Check the attached Feature List to get more information. (id:60626)
Bay Street Group Inc.
6 Samuel Street
Niagara-On-The-Lake, Ontario
Welcome to a Brook-Lite custom-built home. This 3 storey Georgian Gem is situated on a quiet street in the heart of Garrison Village ... Enter through the front door through the Vestibule to a relaxing library or the Grand Living room with Custom Mantle and Gas fireplace... Architectural curved molded openings, leading to the Dining room and Chef inspired Custom Kitchen ... Kitchen is home to exceptional premium appliances for the home Gourmet.Cook. Thermador 6 burner gas stove, Fisher Paykel integrated fridge ... oversized quartz island for entertaining /dining or wine tastings...This home is an Entertainers delight...Every detail reflects the superior craftsmanship of this Custom built home.. Crown molding , Cherry floors...grand staircase at the front leading to the next floors 2nd floor with 3 Bedrooms and 2 full renovated bathrooms and Laundry...700 sq ft Guest suite on the 3rd floor...Like all Grand homes this home has a back staircase leading up and downstairs to over 4,000 sq feet of refined space. The finished lower level offers a complete built-in home office and fabulous family room to enjoy...through the French doors from the kitchen step down to the back yard Oasis.. dining, relaxing in this fully landscaped yard.. (id:60626)
Bosley Real Estate Ltd.
168 The Kingsway
Toronto, Ontario
Turn-key Kingsway living! This beautiful bungalow underwent a painstaking, back-to-the-studs renovation in 2022; everything is updated from the bricks inward. Featuring three spacious bedrooms, an open-concept living space with a wood-burning fireplace, well-appointed bathrooms, and the potential for dual suite living, this home truly has it all. Great lot for a spacious new build; homes on either side are already complete. (id:60626)
RE/MAX Professionals Inc.
2269 Elana Drive
Severn, Ontario
Welcome to this gorgeous bungalow nestled privately at the end of a cul de sac on a premium estate 1.14 acre lot. Tucked away amongst the trees and in the highly desirable Marchmont community known for its family-friendly atmosphere and sought after school the kids can walk or bike to. This home is an entertainers' dream both inside and out. Grand 11 foot ceilings on the Open Concept main floor. The chef at heart will love all the kitchen work space, walk in pantry, ample cupboards and enormous island for all their guests to congregate. Enjoy a very large formal dining area with loads of light and windows. Relax with your morning coffee on the beautiful covered back porch that is very tranquil. TV and hot tub hook ups on this porch could be great for Sports nights outdoors or relaxation under the stars. This home has every space you might need with a separate entrance to a large mudroom for all those coats and boots and Main Floor laundry with built in cupboards. The 3 main floor bedrooms are oversized and there are 3 main floor bathrooms. Extra wide stairs down to the partially finished Walk-out basement, this space features 2 additional bedrooms, 1 full bathroom, and a private office space, ideal for your guests or extended family. There is still room for growth and creativity with some unfinished space on the lower level. Convenient stairs from the large heated garage to the basement provide easy access and added functionality. Brand new gas Generator is a great convenience, Water softener, iron treatment system, and UV blue light for superior water quality. Tons of parking space, gorgeous landscaping and easy outdoor maintenance with your Rain Bird Sprinkler System. Minutes from Orillia amenities, the 400, Golf, Ski, Lakes and outdoor activities. This is one of the most desirable neighborhoods in the area and a home you will absolutely love to invite your friends and family to. (id:60626)
Royal LePage Lakes Of Muskoka Realty
67 Stoneypointe Place
Rural Rocky View County, Alberta
Welcome to 67 Stoneypointe Place, nestled in the award-winning Watermark community in Rural Rocky View County. This stunning luxury home offers the perfect blend of timeless design, modern comfort, and an unbeatable location - peacefully surrounded by nature, yet just a short drive from Calgary. This exceptional residence showcases four generously sized bedrooms, an executive office, three and a half elegantly appointed bathrooms, and a private home theatre - perfectly curated for both refined daily living and sophisticated entertaining. A grand curved staircase sets the tone as you enter, unveiling an expansive open-concept layout that flows effortlessly from one impeccably designed space to the next.The main floor boasts soaring 10-foot ceilings, while the upper level and fully finished basement feature 9-foot ceilings, creating a bright, airy atmosphere. Expansive windows throughout flood the home with natural light, adding warmth and charm to every space. A large formal dining room is perfect for family gatherings, while the living room—complete with a cozy fireplace—opens directly to the expansive back deck, ideal for relaxing or hosting guests year-round. You’ll also find a well-sized main floor executive office, thoughtfully positioned for privacy and filled with natural light—perfect for working from home or managing daily tasks.The home features hardwood and tile flooring on the main level, soft carpeting in the basement, and central air conditioning for year-round comfort. The luxurious kitchen is a true centerpiece, equipped with premium appliances, a walk-through pantry, and convenient access through the mudroom from the spacious 3-car garage. Step outside to enjoy the expansive rear deck and private, fenced backyard—perfect for peaceful mornings or evening gatherings. Located just minutes from Calgary and within easy reach of Canmore and Banff, this home offers the best of both worlds: natural beauty and urban convenience. Surrounded by golf courses, shopping, and walking paths, Watermark is where lifestyle meets luxury and comfort in perfect harmony. This is more than a home—it's your next chapter. Come see it for yourself. (id:60626)
Century 21 Bamber Realty Ltd.
3638 Vosburgh Place N
Lincoln, Ontario
Welcome to 3638 Vosburgh Place, nestled in the quaint, quiet community of Campden Estates. Sitting on a large pie shape lot, located on the top of the bench of the Niagara Escarpment in beautiful Campden Ontario, surrounded by award winning wineries and the picturesque Bruce trail. Built in 2023 by award winning builder Parkside Custom Homes. This gorgeous 2,181 square ft bungalow features 3 beds, 2.5 baths and a double car garage. Upon entering this gorgeous home, you are welcome into a neutral palette of finishes and a sun filled main floor with many large windows that flood this home with an abundance of natural sunlight. The main level features a large great rm with beautiful fireplace, perfectly positioned next to the dining rm. Just off the dining room is a large custom maple kitchen worthy of any design magazine, highlighted by stainless-steel appliances, and plenty of cabinetry to store all your culinary needs, 14ft foyer, cathedral ceiling in great rm and 10 ft ceilings throughout the rest of the home, w/lighted tray ceiling in primary; luxurious ensuite, heated ensuite bathroom floors & large walk in closet, oak stairs with wrought iron railings, higher baseboards and thicker back band casings. State of the art security system, and home surveillance, water purification system, CAT 6 wiring, Central Vac and Central AC, 8 ft garage doors. The enormous basement with 9 high ceilings is a blank canvas waiting for you to put your personal touches on it, conveniently roughed in for future bathroom. Step outside to your very own backyard oasis complete with a spacious covered patio, pool house and an additional patio-sport court area perfect for those summertime pool parties & Barbeques. Steps away is the custom-built saltwater swimming pool featuring a tranquil waterfall. Exterior also features poured concrete foundation, and 50-year shingles, and transferable remaining TARION warranty. Think this may be your dream home? Book your personal private tour today! (id:60626)
Harvey Kalles Real Estate Ltd.
18 Mills Circle
Springwater, Ontario
Private Estate Living at Its Finest in Sought after Neighbourhood. Tucked away in an exclusive cul-de-sac, this stunning executive home sits on a secluded 1.52-acre lot, surrounded by mature 50 oak and maple trees. A winding driveway leads to a 2-storey home with 2,733 sq ft above grade + 1,500 sq ft finished basement.A true backyard oasis + personal retreat features a 20 x 40 saltwater pool (2019), powered pool house, and an 18' beam gazebo, all surrounded by lush landscaping and wrought iron fencing. A hot tub and tool shed complete the fully fenced yard - ideal for relaxing or entertaining. Main Floor Elegance is evident when you enter the home showcasing vaulted ceilings, a curved staircase, and elegant wainscoting. The formal dining room has 14' ceilings, a wood-burning fireplace, and floor-to-ceiling windows. A main floor office, powder room, and open-concept kitchen with granite counters, built-ins, and a sunken family room with gas fireplace create a perfect flow. French doors lead to a large deck with scenic views. Upstairs Retreat -The spacious primary suite offers double walk-in closets and a spa-like 5-pc ensuite with quartz, soaker tub, heated floors, and glass shower. Two more bedrooms share a newly renovated bath with quartz vanity, glass shower, and heated floors. Finished Basement (2024)-Bright and versatile with 10 ceilings, pot lights, wainscoting, gym, guest bedroom, and full bath with heated floors.Upgrades: Furnace & A/C (2019), Roof (2021), Windows/Doors (2022), Irrigation, Water Softener, Trail Access. Minutes from golf, shops, schools, and commuter routes - this home offers the ultimate in privacy, elegance, and lifestyle.With timeless finishes, all major upgrades completed, and exceptional outdoor living, 18 Mills Circle is a rare find. Book your private showing and experience the lifestyle this exceptional estate provides. (id:60626)
Royal LePage Locations North
479 E 29th Street
North Vancouver, British Columbia
Stunning Crest-built home with sweeping south-facing city views! This beautifully updated property offers 5 bedrooms and 2.5 bathrooms, including a bright, fully self-contained 2-bedroom walkout suite with its own custom kitchen, gas stove, heated floors, and separate laundry-ideal for extended family or rental income no interior connection between suites.. The upper level features 3 bedrooms, 1.5 baths, refinished hardwood floors, a wood-burning fireplace, heated bathroom floors, and French doors leading to a new oversized deck. Enjoy two spacious decks, a front patio, and a massive 600 sq.ft. detached garage with skylights, new roof, EV plug, and potential for a carriage home. Upgrades include 200-amp electrical service, high-efficiency furnace (2018), double-pane windows, separate electrical panels, and new water main. Lane access with plenty of parking. Quality craftsmanship throughout in a two-owner home and all major updates done. Rare opportunity in a prime location! (id:60626)
Royal LePage Sussex
240 Old Scott Rd
Salt Spring, British Columbia
Here's an opportunity to build your dream on beautiful Salt Spring Island! This sunny South facing 2+ acre waterfront lot features walk-on beach access. An Airstream trailer and small studio structure exist on the property, which can be enjoyed while you build. (id:60626)
Newport Realty Ltd.
Sea To Sky Premier Properties
5809 48 Avenue
Redwater, Alberta
Easy to operate business (ESSO Gas Station and C-store) with 3 Bay Car washes with a gas station and the convenience store all in One property. The Town of Redwater is well known for the oil and gas projects and always busy with towns people and workers. This property (ESSO Gas Station) is located in beginning of town access and the huge car wash bays are conveniently located. The town of Redwater is just 40 minutes from city limit of Edmonton. The busy convenience store and car washes are another profitable business factors. All the pumps and tanks have been replaced in 2016, the tank is a double walled fiber glass tank. Mint condition and it is easy to operate. Please do not approach to the seller and seller's staff. (id:60626)
Maxwell Capital Realty
2681 Abbott Street
Kelowna, British Columbia
Investor Alert! This location and a great home footprint allow you to either move in and enjoy the beautiful neighbourhood and surroundings, adding your personal touches & updates over time, or grasp the Prime opportunity unfolding in the highly sought-after Abbott Street corridor—one of the most desirable and vibrant areas in the city. This exceptional property boasts UC5 zoning, offering unmatched development potential with permitted construction of up to 4 stories, including the exciting possibility of rooftop patios. With a generous building envelope of up to 12,000 sq. ft., this is a rare chance to capitalize on one of the city's most flexible and high-value zoning designations. Whether you're envisioning a luxury multi-family development, high-end townhomes, or an iconic mixed-use build, the location and zoning offer limitless residential investment potential. Nestled in a dynamic neighborhood just steps to the lake, beaches, cafes, and cultural attractions, this site offers the perfect blend of urban lifestyle and long-term growth. Buyers are advised to perform their own due diligence with the City to explore all future development possibilities. Don’t miss this golden opportunity to create something remarkable in the heart of the Abbott Street corridor! (id:60626)
RE/MAX Kelowna
6431 Chatham Street
West Vancouver, British Columbia
Builder alert... Vacant, Large, prime lot in Horseshoe Bay. R2, North-facing, Semi-flat, Ocean view This lot presents a unique opportunity to build your dream home or a large duplex in a superb location. Horseshoe Bay Village, the Golf course, Marina, and Community center are all within walking distance. (id:60626)
Royal LePage Sussex
2035 Jacamar Court
Mississauga, Ontario
Absolutely Gorgeous 4+2 Bedroom Home Nestled on a Quiet Cul-de-Sac in the Heart of Erin Mills! Located in a child-friendly and highly sought-after neighborhood, this spacious and carpet-free home is filled with thoughtful upgrades. Enjoy hardwood flooring throughout the main floor, elegant pot lights, an interlocked driveway and patio, and an updated kitchen with a stylish backsplash and well-maintained countertops. The functional layout includes a fully finished basementperfect for extended family or income potential. For enhanced peace of mind, the home is equipped with security iron guards on all windows and doors, as well as a high-quality security camera system. Conveniently located just minutes from Hwy 403, Square One, Erin Mills Town Centre, GO Transit, and walking distance to the University of Toronto Mississauga campus. Move-in ready and a must-see! (id:60626)
Home And Business Realty
3465 Oak Street
Texada Island, British Columbia
Two fully refurbished mobile homes and two equally cute, newly built homes overlooking Gillies Bay and right across the street from beach access are sitting on two adjacent lots and generating a good income from short terms rentals. Owned and operated by the seller, each of the homes feature 2 bedrooms and 2 baths with comfortable sitting area, kitchens and ocean view decks. Right in the heart of the village of Gillies Bay which is a popular tourist destination seasonally, you're only a 5 min stroll from shops and a 10 min bike ride from Shelter Pt recreational area. You can watch the annual Sand Castle competition from your deck! It could be an ideal retirement opportunity to move into one of the units and manage the other three. Finished beautifully, each of the units is attractive and comfortable for short or long term rental. Both properties are being sold as one package. (id:60626)
460 Realty Powell River
26 Valleywest Road
Brampton, Ontario
*Spectacular Brand New Home To Be Built on 53 Ft Lot *Opportunity To Customize Your Dream Home *2862 sqft + 1290 sqft Unfinished Basement = Total 4152 sqft (Basement With Approximately 8 Foot Ceilings Can Be Custom Finished At An Additional Cost) *Spacious, Bright Home With A Great Layout & Design *Tarion New Home Warranty Program Coverage *Superior Construction Features *8 Foot Front Door(s), Energy Efficient Windows, Home Automation System, Security Features & Much More *Upgraded Features & Finishes Include 10 Foot Ceiling On Main Floor, 9 Foot Ceiling On Second Level, Coffered Ceilings As Per Plan, Smooth Ceilings Throughout, Open Concept Great Room W/Optional Gas Fireplace, Formal Dining, Gourmet Kitchen, Luxury Baths, Luxurious Primary Bedroom, All Bedroom W/Ensuite Baths *Upgraded Tiles & Hardwood Flooring Throughout *Floor Plan and Complete List of Features & Finishes For This Fine New Home Attached To Listing *Floor Plan and List of Features & Finishes Attached (id:60626)
Royal LePage Real Estate Services Ltd.
4729 Lakeshore Road
Kelowna, British Columbia
Bring your vision! Nestled between two orchards, this 6.6 acre property in the ALR has incredible potential for a variety of uses. Want privacy and space for your dream estate? Want to build an estate vineyard? Want to have space for horses? This property has many existing trees and has never been farmed. Current zoning will support a home plus structures used for agriculture, including greenhouses, farm retail sales stands, and those structures associated with crop storage, on-farm processing, stables, alcohol production facilities, and tasting facility or lounge, and temporary farm working housing which may be located outside the residential footprint. The house was built in approximately 1959, and in spite of its age, pride of ownership and caring upkeep still shows with the entire property. There is a wood stove in the lower level and has been WETT certified, the upper level fireplace is Gas. Expansive lake views from the upper part of the acreage. Just minutes from the Lower Mission shopping, restaurants, beaches, H2O, hiking and walking trails. (id:60626)
Century 21 Assurance Realty Ltd
6345 Karen Pl
Port Alberni, British Columbia
Exquisite 2021-Built Farmhouse – A True Masterpiece! Nestled on a 1 acre lot in the sought after Karen Place neighborhood, this barn-dominium style farmhouse is a rare gem that redefines luxury living. This breathtaking property blends modern sophistication with rustic charm in a way that feels both timeless & innovative. You’ll be captivated by the thoughtful design & awe inspiring main living area with an open concept kitchen offering double appliances & endless cabinet space. Everything you need is on the main level (4 bedrooms & 3 bathrooms!) plus there's a second storey with a bedroom, full bathroom & large living area (suite potential!). The home features 3 zones of heating & cooling with separate temperature controls. Choose your heat source: heat pump, propane, or wood & enjoy the efficiency of circulated hot water through a fully insulated loop, delivering instant hot water to all faucets! The oversized double garage & oversized single garage both come equipped with car chargers roughed in. The luxurious primary suite offers a double sided fireplace, soaker tub, walk-in shower & walk-in closet, plus direct access to the home's private courtyard. The second primary suite also offers a walk-in closet & full en-suite bathroom. Showcasing the highest quality Western Red Cedar, free of heart, promising durability & timeless beauty. An automatic lawn irrigation system keeps the front & lower backyard lush, while the parking area offers ample parking & an RV spot with power, water & sewer hookups. For a future shop on the upper back level - power, water & sewer are stubbed out at the house. Many systems can be controlled remotely via your phone, with additional features like whole-home heating & cooling, party lights in the back yard and on the deck & more. Whether you’re seeking a peaceful retreat or a space to entertain, this Alberni Valley masterpiece offers it all. Don’t miss your chance to own one of the most beautiful and unique properties in the area! (id:60626)
Real Broker
303 4338 Main Street
Whistler, British Columbia
Discerning buyers and investors: don't miss this rare Whistler Village nightly rental condo! This spacious top floor condo boasts 2 bedrooms + loft (sleeps 6), 2 full baths, and 918 sq. ft. of fully furnished comfort with vaulted ceilings. Enjoy stunning Blackcomb Mountain views and the vibrancy of Whistler´s Olympic Plaza and Main Stage, all from the comfort of your private balcony. Modern amenities include an outdoor pool & hot tub, secure entry, elevator access and dedicated underground parking. Ideal for nightly rentals or weekend get-a-ways, this condo offers strong rental income potential. VR tour available Connect today to schedule your private showing. (id:60626)
Angell Hasman & Associates Realty Ltd.
3850 Swamp Road
Kelowna, British Columbia
Rare Opportunity...10 ACRES of ALR Backing and Siding onto the Mission Creek Greenway, City Parkland and private land! Build your dream home and enjoy rural beauty and privacy yet only minutes drive to all amenties. Great potential for Equestrian use, and potential trail rides on the greenway. Historically back property was hay. Centrally located, minutes to H2O centre, recreation trails, golf, schools. Approx one third has approx 1 metre of fill (soil test on file). Two thirds more swamp grass and pasture some trees and pond. Water ditched around perimeter and through middle (Site plan on file), 6-8' wire fenced on N/W/E sides, partial cross on South. Property drains into the City of Kelowna ponds, small pond in middle near back. Easy access off Swamp Rd. Subject to ALR zoning, A1, flood zone requirements and guidelines. GST applicable. (id:60626)
Royal LePage Kelowna
1530 Ravine Line
Kingsville, Ontario
Stunning, one-of-a-kind property with a 5,182 square foot executive ranch and indoor pool situated on a large 0.75 acre lot. The interior & exterior was completely re-designed & renovated approx 10 years ago & includes beautiful custom finishes. Main level features living room w/ cathedral ceiling, kitchen, dining room, office, 3 bedrooms & 4 bathrooms. Spanning approximately 2,000 sq ft, the gorgeous indoor pool area is climate controlled & includes in-ground saltwater pool, family room w/ fireplace, kitchenette, 3 pc bath, air dryer for humidity, in-floor heat & an abundance of skylights & windows allowing plenty of natural light. Finished basement features family room w/wet bar, 2nd kitchen, dining room & 4th bedroom. Beautifully landscaped property includes fenced-in back yard with patio, 2 car garage w/extra large driveway & more! (id:60626)
RE/MAX Preferred Realty Ltd. - 588
3624 36 Avenue
Whitecourt, Alberta
THIS 6.37 ACRE SITE IS FULLY FENCED AND GATED SITUATED ON 3 SEPARATE TITLED LOTS . THE SHOP SIZE IS 10,324 SQ FT AND HAS A 80 FT DRIVE THROUGH BAY WITH 16FT OVERHEAD DOORS. THE FREESTANDING 2880 SQ FT OFFICE COMPLEX HAS 10 MODERN OFFICES AND A LARGE CONFERENCE ROOM. (id:60626)
RE/MAX Advantage (Whitecourt)
240 Old Scott Road
Salt Spring Island, British Columbia
Here's an opportunity to build your dream on beautiful Salt Spring Island! This sunny South facing 2+ acre waterfront lot features walk-on beach access. An Airstream trailer and small studio structure exist on the property, which can be enjoyed while you build. (id:60626)
Newport Realty Ltd.
Sea To Sky Premier Properties


