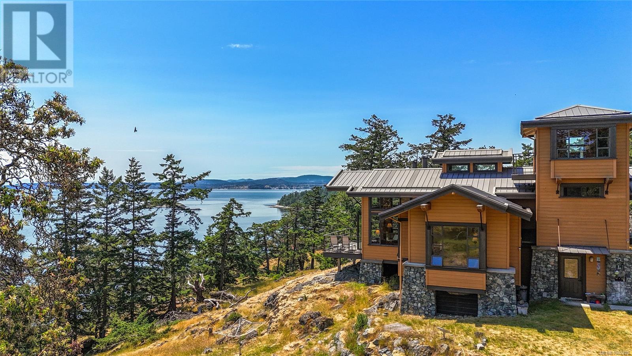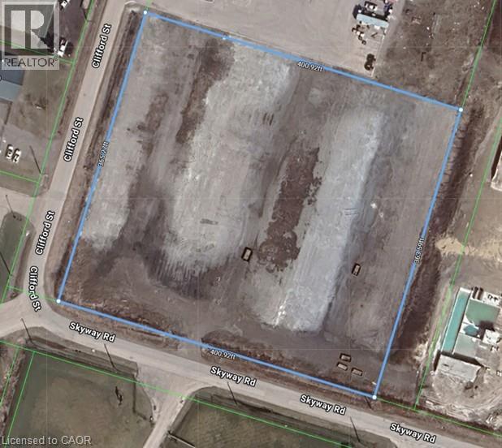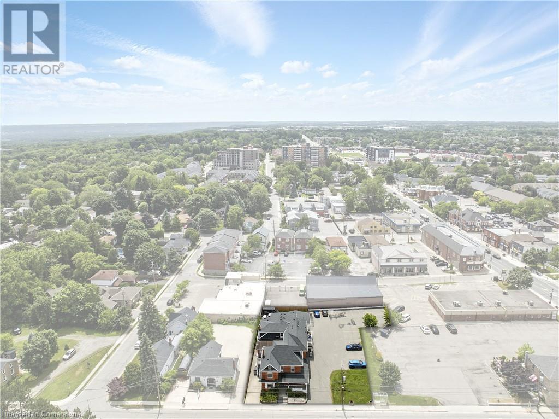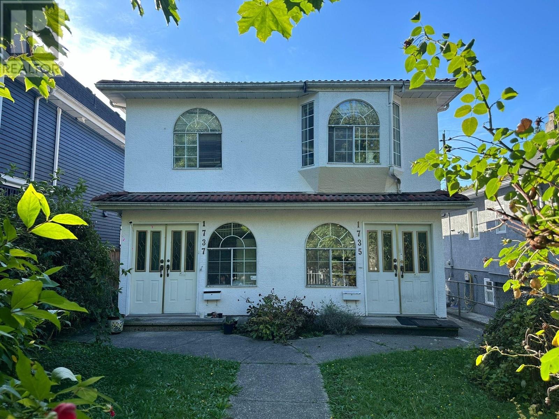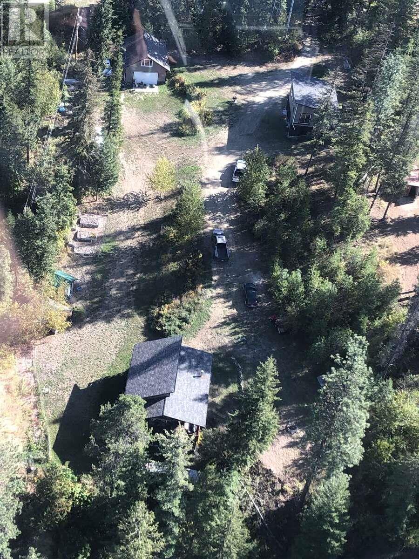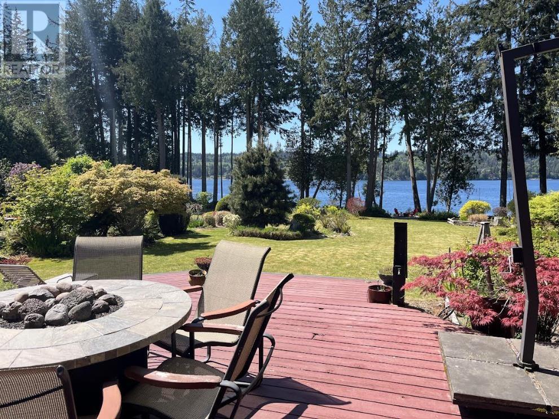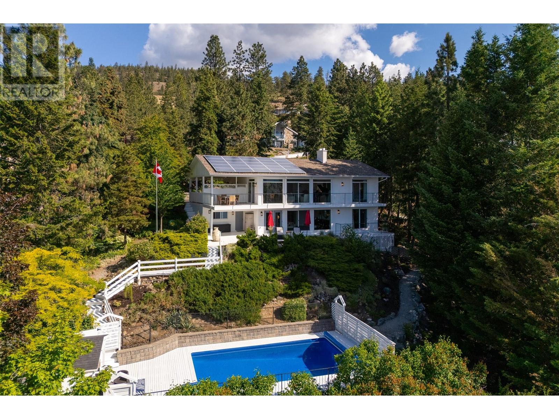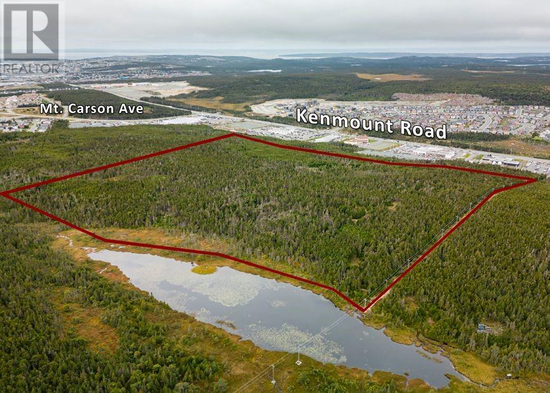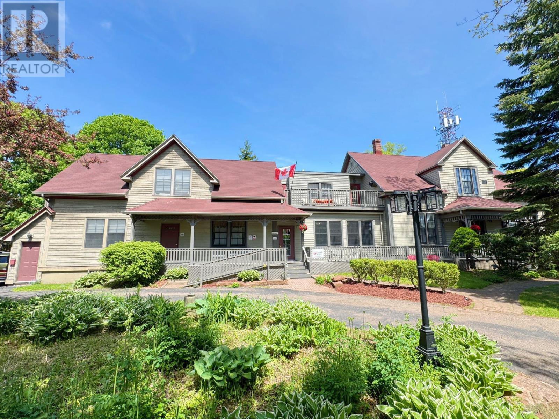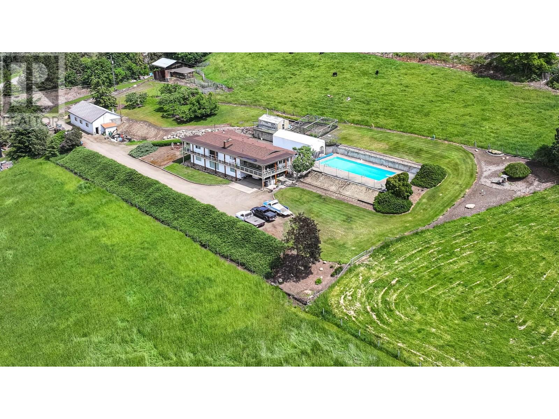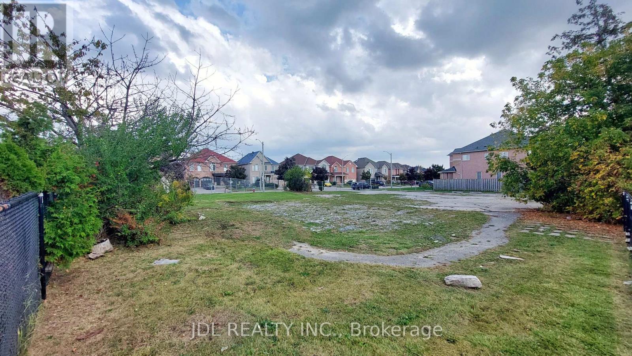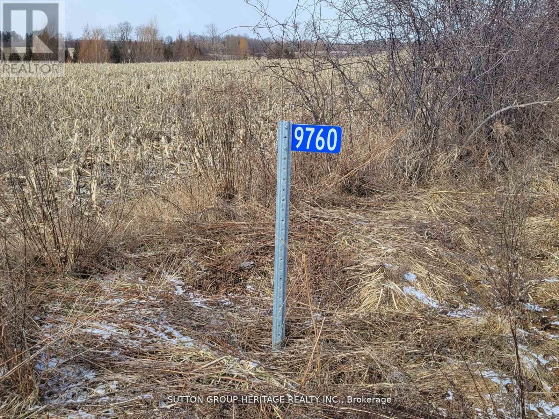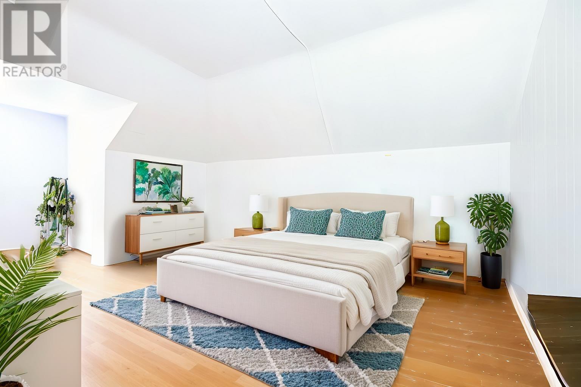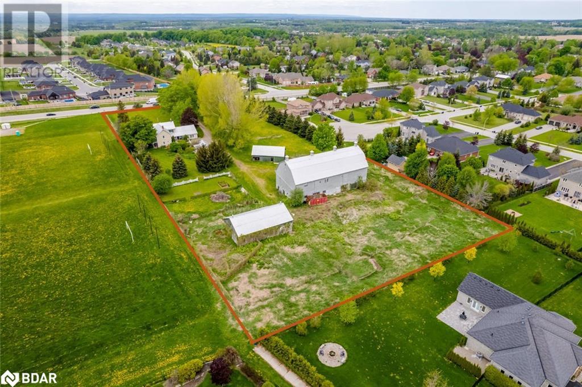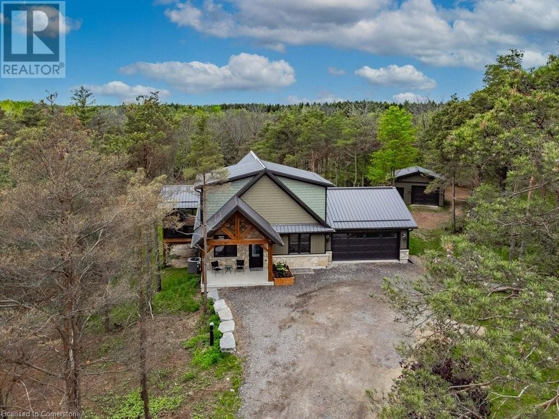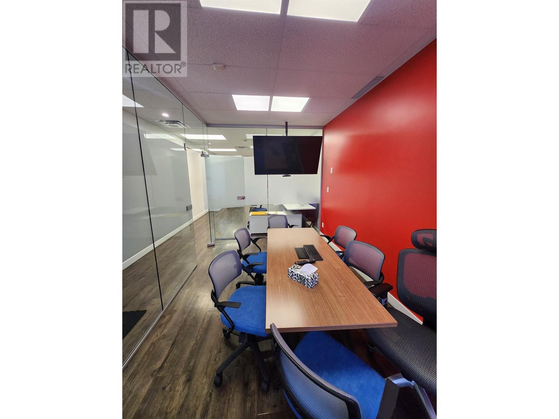730 Treetops Spur
Sidney Island, British Columbia
A rare island offering where privacy, design, and off-grid functionality converge. This Sidney Island retreat offers sweeping 180° ocean views and exceptional privacy. Bordered by a protected ecological reserve, the natural surrounding will remain untouched, ensuring peace, beauty, and tranquility for generations to come. The main residence blends character with relaxed comfort. Expansive sliding doors open to a generous wood deck, allowing ocean breezes to flow through the open-concept living space. Flexible accommodations include a cozy loft-style hideaway, a private guest room on the lower level, and a primary suite on the main floor. Multiple patios and a view-side balcony provide ideal settings for both entertaining and quiet reflection. Set at a thoughtful distance from the main home, a charming separate cabin offers the perfect guest space or kids’ retreat. For those seeking a turnkey experience, the property is available fully furnished. See the Feature Sheet for more info! (id:60626)
Sotheby's International Realty Canada
N/a Skyway Road
Smithville, Ontario
3.34 acres on a corner lot in the bustling Town of Smithville. Easy access, level lot. Water and sewer on the Street. Can be subdivided. (id:60626)
Royal LePage NRC Realty Inc.
22 Mill Street S
Hamilton, Ontario
Heritage-designated mixed-use building in downtown Waterdown. 3 commercial units on main level, 4 residential units above. All tenants in good standing. 22 dedicated on-site parking spaces. Well-maintained by long-term owner with visible pride of ownership. Excellent tenant mix with stable income and minimal turnover. Please do not approach tenants. Financials available upon request with signed NDA. Showings require a minimum 24–48 hours' notice. (id:60626)
Keller Williams Edge Realty
1735 Victoria Drive
Vancouver, British Columbia
7 bedrooms house in hot Victoria/Commercial area , close to shopping, restaurants, community center, skytrain. RT-5 zoning with two house numbers 1735 & 1737. (City assessment $1.72m). Please text for viewing. (id:60626)
Maple Supreme Realty Inc.
4602 Carlson Road
Nelson, British Columbia
For more information, please click Brochure button. Welcome to Mountain Sunset Estate – a rare 2.47-acre multigenerational retreat, just 15 mins from Nelson. This stunning riverfront property offers private access to the Kootenay River with a swim platform & boat pin. Featuring 3 professionally built homes: a 2-bed, 2-bath main residence & two self-contained guest houses—ideal for family, rental income, or hosting. 2 out of the 3 homes are ICF foundations, all accommodations have in-floor radiant heat, Hardie Board siding, vaulted ceilings, oversized windows, and private 200-amp power. “Riverview” (1800 sq ft) offers custom cedar closets, wood stove, celestial windows, in-house laundry, and 2 covered decks with river views. “Mountain View” (1536 sq ft total) features a 1-bed upper living area with clawfoot tub, vaulted ceilings, custom kitchen, hardwood floors, and a 100 sq ft private deck, with a carport/workshop below. “Laneway” (1280 sq ft) has 1 bed, 1 bath, in-floor heat, pergola, concrete patio, and a private gated entrance. Positioned for year-round sun, this is a gardener’s paradise with ample space for recreation, gatherings, or a hobby farm. Two gated entrances, ample parking, quiet cul-de-sac, low taxes, and peaceful surroundings make this estate truly one of a kind. Enjoy stunning sunsets, river breezes, and the peaceful harmony of nature—this is more than a home, it's a lifestyle. Don’t miss your chance to own a legacy property in the heart of the Kootenays. (id:60626)
Easy List Realty
6109 Sechelt Inlet Road
Sechelt, British Columbia
Spectacular oceanfront setting with South-West exposure, minutes to Downtown Sechelt. This level, sun-drenched 0.75 acre esplanade waterfront property is a rare find & absolutely oozes charm with beautiful, irrigated gardens, stunning sunsets & great privacy. The 3 bed/2 bath rancher has been updated with a gorgeous kitchen, granite counters & a newer primary bedroom suite, and features a wood burning fireplace, vaulted ceilings & plenty of skylights creating a warm & inviting space to call home. Separate studio suite for guests with outdoor shower, 3 car garage, double carport, multiple outbuildings, city water + a private well for watering gardens. Relax on the patio, take in the views, putter in the garden - the ultimate West Coast getaway in a prime location, at an incredible price. (id:60626)
Royal LePage Sussex
1287 Mccallum Road
West Kelowna, British Columbia
Welcome to your Okanagan oasis—this beautifully renovated walk-out rancher on McCallum Road offers timeless architecture, clean modern lines, and sweeping, unobstructed views of Lake Okanagan from this private location buffered by nature. Designed with both comfort and sophistication in mind, the heart of the home features a chef’s kitchen complete with a premium Bertazzoni oven, expansive prep areas, and a seamless flow into a spacious living room framed by a dramatic wall of windows that capture the lake views below. Whether you’re entertaining or simply unwinding, the lake views from nearly every room create an ever-changing backdrop of natural beauty. Contemporary renovations and finishings infuse modern luxuries and life into this secluded sanctuary! Step outside to a private concrete pool surrounded by a canopy of mature trees that ensures privacy without sacrificing light or views. The home’s oversized primary suite is a retreat unto itself—complete with a cozy fireplace and a spa-inspired ensuite that invites relaxation. With 5 bedrooms and 3 full bathrooms, the layout offers both flexibility and function. Covered decks make alfresco dining a breeze! Automated sunscreens provide sun protection & security, solar panels add efficiency while custom finishings and whimsical design details bring a fresh contemporary flair to every room. Don’t miss your opportunity to own a rare blend of privacy and modern elegance fused with classic Okanagan Lake living. (id:60626)
Royal LePage Kelowna
4871 Wellington Road 29 Road
Guelph/eramosa, Ontario
WORK, LIVE, ENTERTAIN AT HOME. Beautiful 4 bedroom country home with a large 3200 sq ft insulated shop. This well maintained home with open concept main floor and sliders to the deck from the updated kitchen. A spacious family room with cozy fireplace and walkout to the patio plus finished rec room down offering more space for family fun. 4 good size bedrooms with a large master bedroom and ensuite bath plus walk in closet. Well landscaped lot with lots of parking and the standout feature - THE SHOP boasting 2 large ground level doors, door 1, 14' wide 14' high. door 2 10' wide 12' high. 16ft ceilings, forced air propane heating. Shop is on it's own meter. Electric power 600v 3ph 200 amp with multiple 600 drops around the shop, 220-240v single phase. Hot and cold water, Large yard for vehicles , outside storage, 6 storage containers. Zoned for fabrication shop or storage. Why pay $6000 + on industrial units when you can work at home. Tree line separating the house from the shop and yard, central location for Milton, Cambridge, Guelph and parking for 20 plus cars. 5x10ft 2.5kw fiber laser available. (id:60626)
RE/MAX Real Estate Centre Inc
543 Kenmount Road
St. John's, Newfoundland & Labrador
First time to market for this massive parcel of land! An astounding 70 acres in the Kenmount Hill area offers so many amazing opportunities. There is so much potential for developers as this lot is part of the City of St. John's Kenmount concept development plan, dated Sept 2017. Located close to shopping, restaurants, businesses, adjoining subdivisions and so much more! (id:60626)
Royal LePage Atlantic Homestead
49-51 Fitzroy Street
Charlottetown, Prince Edward Island
Shipwright Inn ? A Rare 5-Star Historic Masterpiece in the Heart of Charlottetown Presenting a truly exceptional opportunity to own one of Prince Edward Island?s most iconic hospitality gems?the award-winning Shipwright Inn, a designated Canadian Historic Victorian residence set on 0.36 acres in the cultural and commercial heart of Olde Charlottetown. Built in 1865 and meticulously preserved, this heritage treasure features nine beautifully appointed guest rooms, including three luxury suites with indulgent double air massage tubs. Period character blends effortlessly with modern comfort: private ensuite bathrooms, air conditioning, six gas fireplaces, two electric fireplaces, and elegant architectural details throughout. Guests enjoy the tranquility of lush English gardens, a spacious patio, and an accessible ramp walkway?conveniences that enhance the overall experience, all within walking distance of the waterfront, theatres, boutiques, and top dining spots. A large unfinished basement offers generous storage and future development potential, supported by a 200-amp service panel. With Booking.com ratings consistently exceeding 9/10, multiple Trip-advisor Certificates of Excellence, and recognition in the Trip-advisor Hall of Fame, the Shipwright Inn is cherished by travelers from around the world. During the tourism season, occupancy is near full, reflecting its enduring appeal and exceptional reputation. Whether you're a seasoned innkeeper or an investor seeking a turnkey opportunity, this remarkable property offers timeless charm and lasting value. Private showings are available to qualified buyers. The listing agent is the owner of the property. (id:60626)
Gold Key Realty Ltd.
4871 Wellington Road 29 Road
Guelph/eramosa, Ontario
WORK, LIVE, ENTERTAIN AT HOME. Beautiful 4 bedroom country home with a large 3200 sq ft insulated shop. This well maintained home with open concept main floor and sliders to the deck from the updated kitchen. A spacious family room with cozy fireplace and walkout to the patio plus finished rec room down offering more space for family fun. 4 good size bedrooms with a large master bedroom and ensuite bath plus walk in closet. Well landscaped lot with lots of parking and the standout feature - THE SHOP boasting 2 large ground level doors, door 1, 14' wide 14' high. door 2 10' wide 12' high. 16ft ceilings, forced air propane heating. Shop is on it's own meter. Electric power 600v 3ph 200 amp with multiple 600v drops around the shop, 220-240v single phase. Hot and cold water, Large yard for vehicles , outside storage, 6 storage containers. Zoned for fabrication shop or storage. Why pay $6000 + on industrial units when you can work at home. Tree line separating the house from the shop and yard, central location for Milton, Cambridge, Guelph and parking for 20 plus cars. 5x10ft 2.5kw fiber laser available. (id:60626)
RE/MAX Real Estate Centre Inc
5541 Dixon Dam Road
Vernon, British Columbia
9.45 acre farm property with 4 bed / 3 bath home in the North BX area of Vernon. Enjoy the great valley and lake views from the large sunroom (21'x 25') with floor to ceiling windows. The home has much to offer, 3 bedrms. on the main level with the primary bedroom having a 3 pce. ensuite bath. Country kitchen with island, and a sunken living room with stone fireplace with gas insert. Downstairs is where you will find the 1 bed/1 bath in-law suite with separate entrance. Laundry is on this level as well as the mechanical room with the gas boiler for radiant heating of the home. Outside is the 20'x50' inground pool to enjoy our Okanagan summers. Farm buildings include heated/insulated Shop (27'x 54'), heated Greenhouse (12'x20'), Haybarn ( 30'x40'), Machine Shed (24'x28'), Coverall (14'x 37'), fenced Garden area (23'x30') and cattle sort pens with a lean-to. The property is irrigated with Greater Vernon Water (GVW) with 3.01 hectares of allocation. (id:60626)
Royal LePage Downtown Realty
1061 Elgin Mills Road E
Richmond Hill, Ontario
Attention Builders and Investors! Vacant Land for sale! Design and Drawing of a 5000 Sqft detached house is available. Can be sold together with Lot B and Lot C(0 Melbourne Dr.). **EXTRAS** Full Legal Description: PART LOT 25, CONCESSION 2 MARKHAM, PART 4, PLAN 65R37040 TOWN OF RICHMOND HILL (id:60626)
Jdl Realty Inc.
11 - 125 Don Hillock Drive
Aurora, Ontario
Desired Industrial Condo Complex * Direct Don Hillock Dr Exposure *Convenient Location* Easy Access to Hwy 404 & Wellington St E & Amenities * Open Space Ready for Your Build Out * HVAC System , 600V /60 Amp 3 Phase , 2 Piece washroom *Gas Instant Hot Water* (id:60626)
RE/MAX Hallmark York Group Realty Ltd.
65 Poplar Bay Rd, Mckenzie Portage Road
S Of Keewatin, Ontario
Low height profile with deep water shoreline. This stunning waterfront property on Poplar Bay, Lake of the Woods, offers 209 ft of prime water frontage and 3,300 sq ft of year-round living space. Featuring 7 bedrooms, 3 bathrooms, and a spacious living room with waterfront views and a wood-burning stove, this cottage is ideal for family gatherings. The newly renovated kitchen (2022) boasts floor-to-ceiling cabinetry, quartz countertops, and high-end appliances, including a Sub-Zero fridge and 8-burner gas range. The separate dining room leads to a front deck with glass railings, perfect for enjoying the view. The timber-frame sunroom is the heart of the home, with a wood-burning fireplace, in-floor heating, and large windows. The second-floor primary bedroom offers 2 en-suites, a walk-in closet with laundry, and deck access. Two additional bedrooms and a 2-piece ensuite complete the upper level. The lower level features its own kitchen, living room, 4 bedrooms (all with patio doors), and a 4-piece bathroom with custom tile. The 3-stall garage includes a workshop and 2-piece bathroom. Additional features include a backup generator, new windows, a wood shed, and a small beach area. Located on leased land (lease expires in 2067), with propane heat and annual fees of $2,750. Propane costs for 2024 are $4,762. This waterfront retreat is perfect for large families and entertaining. Heat: Propane in floor heat & wood stove Propane costs: $4762.00/2024 (heated year round) Assessment fee: $2750 for 2024 Chattels: Built in oven, range hood, microwave, freezer, fridge, Rental Items: Propane Tank Electrical: 200 Amp (id:60626)
Century 21 Northern Choice Realty Ltd.
65 Poplar Bay Rd, Mckenzie Portage Road
S Of Keewatin, Ontario
This stunning waterfront property on Poplar Bay, Lake of the Woods, offers 209 ft of prime water frontage and 3,300 sq ft of year-round living space. Featuring 7 bedrooms, 3 bathrooms, and a spacious living room with waterfront views and a wood-burning stove, this cottage is ideal for family gatherings. The newly renovated kitchen (2022) boasts floor-to-ceiling cabinetry, quartz countertops, and high-end appliances, including a Sub-Zero fridge and 8-burner gas range. The separate dining room leads to a front deck with glass railings, perfect for enjoying the view. The timber-frame sunroom is the heart of the home, with a wood-burning fireplace, in-floor heating, and large windows. The second-floor primary bedroom offers 2 en-suites, a walk-in closet with laundry, and deck access. Two additional bedrooms and a 2-piece ensuite complete the upper level. The lower level features its own kitchen, living room, 4 bedrooms (all with patio doors), and a 4-piece bathroom with custom tile. The 3-stall garage includes a workshop and 2-piece bathroom. Additional features include a backup generator, new windows, a wood shed, and a small beach area. Low height profile with deep water shoreline. Located on leased land (lease expires in 2067), with propane heat and annual fees of $2,750. Propane costs for 2024 are $4,762. This waterfront retreat is perfect for large families and entertaining. Heat: Propane in floor heat & wood stove Propane costs: $4762.00/2024 (heated year round) Assessment fee: $2750 for 2024 Chattels: Built in oven, range hood, microwave, freezer, fridge, Rental Items: Propane Tank Electrical: 200 Amp (id:60626)
Century 21 Northern Choice Realty Ltd.
2532 Route 115
Irishtown, New Brunswick
Exceptional Investment Opportunity! This 110-acre property, located in the highly sought-after community of Irishtown, is brimming with potential and awaits its next investor. Whether youre looking to develop residential building lots, construct homes, or hold for future appreciation, this property offers a unique opportunity. Featuring approximately 600 feet of road frontage on Route 115 Irishtown Road and extending west/southwest with around 900 feet of road frontage on Route 490 McLaughlin Road, the possibilities are vast. The property also borders the entire length of the Maplewood Golf Course on its northwest side, offering potential building lots along four of the 18 holes. Adding to its allure, there is a small spring-fed pond in the center of the property, approximately 30 feet in diameter. The land is currently zoned ""Agricultural"" Included on the property is a 50-year-old, three-bedroom home with a well and septic system, which is in livable condition. Additionally, there are two usable barns at the front of the property and another at the rear that requires removal. Two separate wells support the barns. All buildings are sold ""as-is."" Approximately 40% of the land is wooded, with hardwood that has not been harvested by the current owner, and softwood with 20 years of growth. Dont miss out on this one-of-a-kind property. Call today to schedule your private viewing! (id:60626)
3 Percent Realty Atlantic Inc.
9760 Ashburn Road
Whitby, Ontario
This picturesque and rarely offered 42 acre farm property is located in a tranquil and highly desirable area of Whitby, close to Brooklin, the 407 and the Hamlet of Ashburn. Zoning permits a detached dwelling with ample room to build your dream home, whether you envision a quaint farm house or a luxurious estate. This farm property incorporates valuable natural features with a seasonal creek and trees. The expansive acreage also provides opportunities for agricultural pursuits being tiled and with a portion of the property presently being leased by a farmer. With its beautiful location and abundant natural amenities, this property offers tremendous possibilities! (id:60626)
Sutton Group-Heritage Realty Inc.
1440 E 1st Avenue
Vancouver, British Columbia
Investors alert!! Zoning is RM-4N,over 4026 sqft land, potential multi family building(buyer to verify).Hold now and build later, rental income excellent, the building have full completely renovated, newer washer/gas stove/hood-fan/first floor windows/roof/tankless water heater/ high efficiency gas furnace/laminate floor/electrical panel/outdoor stairs , all windows are double glazed, no carpet,most of the fence is new,including interior and exterior painting, All bathroom floors are waterproofed. Opportunity knocks! do not miss it ! (id:60626)
RE/MAX Colonial Pacific Realty
6649 County Rd 27
Thornton, Ontario
Located within the Settlement Boundary of Thornton, this 3.79 acre property is located on Hwy 27 and offers the potential for up to 7 estate lots, with access possible via the charming Walton Lane. A positive pre-consultation with Town Planners resulted in their support for development viability. (id:60626)
Maven Commercial Real Estate Brokerage
1040 Clyde Road
Cambridge, Ontario
MUSKOKA WITHOUT THE DRIVE! This spectacular custom built home is within a 2.48 acre forested setting! The unique design of this home exemplifies the feeling of a northern luxury chalet! Loaded with high quality building materials and finishes and built in 2021, this stunning home is a rare offering! The main floor provides an open floor plan with a soaring 20 ft vaulted ceiling framed with gorgeous wood timbers! The gourmet kitchen offers beautiful stainless appliances including an induction cooktop, a large centre island, quartz countertops and beautiful Moroccan style backsplash! A large great room with stone fireplace and dining area provide seamless flow for entertaining and expansive views of the forested backdrop! Step out to the massive deck and screened in room complete with remote retractable walls to increase the deck space for continued opportunity to entertain and enjoy the private surroundings! The main floor also offers a large bedroom/den and a full bathroom for those would prefer main floor living! A separate laundry room with cabinetry and access to the double car garage complete this level. A gorgeous wooden staircase takes you to the upper loft level with an incredible view of the main floor and outdoor surroundings! An office nook in the loft is ideal for those who work from home! An additional bedroom with walk through closet with built-ins and 3 piece ensuite with large walk-in shower serves as a primary retreat! Another hardwood staircase takes you to the walk-out basement with large finished family room with propane stove fireplace, an additional bedroom/den and a rough in for another bathroom! The attached large double car garage is great for parking and all of your storage needs with loads of cabinets! An additional 19x15 detached garage is ideal for the toys and hobbyists! This home is truly stunning and a one of a kind dream private oasis and getaway from the city but is a short drive to Cambridge and Hamilton! LUXURY CERTIFIED. (id:60626)
RE/MAX Escarpment Realty Inc.
5902 Pleasant Valley Road
Vernon, British Columbia
Prime development opportunity in one of Vernon’s up coming areas! This property lies within city limits and zoned MSH offering the potential to build an 18- to 20-unit residential development. All major utilities are ready to go — city water and sewer at the lot line, and natural gas has already been brought to the existing home. Surrounded by other emerging developments, this property is right in the heart of a rapidly transforming neighbourhood — a golden opportunity for builders and investors ready to capitalize on Vernon’s next growth corridor. (id:60626)
Real Broker B.c. Ltd
3137 Vector Drive
West Kelowna, British Columbia
Welcome to 3137 Vector Drive, a stunning luxury home in Lakeview Heights that offers an exceptional lifestyle across three levels. Set on a spacious 0.46-acre lot in a tranquil cul-de-sac, this meticulously renovated home features over 4,500 SQFT of elegant living space with breathtaking lake views. Updated in 2016, with a new roof in 2020 and upgraded windows and sliding doors in 2021, this move-in ready home showcases quality craftsmanship. The main level boasts a chef's kitchen equipped with high-end stainless steel appliances, a large solid granite island, and custom cabinetry. Elegant solid Ash hardwood floors and a custom staircase enhance the dining and living areas, which feature 14' vaulted ceilings framing picturesque lake views. The family room includes sliding doors that lead to a spacious balcony, ideal for outdoor entertaining. Ascend to the vaulted 878 SQFT loft area, featuring a private bedroom and wrap-around balcony with tranquil views. The lower level offers three additional bedrooms, a 4PC bath, a full kitchen, and a vast living area opening to a spacious sundeck—perfect for rental income or multi-generational living. Outside, enjoy a serene oasis with fruit trees, gardens, and a hot tub. Located within walking distance to wineries and minutes from beaches, schools, and restaurants, this home embodies the best of Okanagan living, ready for you to embrace! (id:60626)
Vantage West Realty Inc.
1240-1244 4th Avenue
Prince George, British Columbia
Well maintained single story retail/office building with 4 units plus a small warehouse. Ideally located on Specialty Avenue. Ideally set up for an owner occupier that wants some added revenue from tenants. Current vacant spot has 8 offices, 2 kitchens, and an open area. Lots of windows up front make it nice and bright. 600 sq ft garage/shop at the back. * PREC - Personal Real Estate Corporation (id:60626)
Royal LePage Aspire Realty

