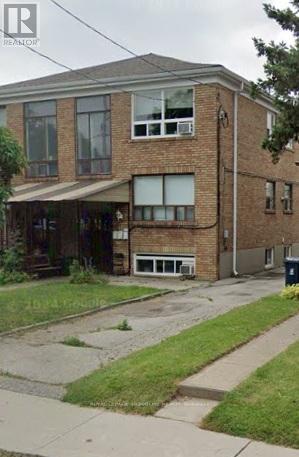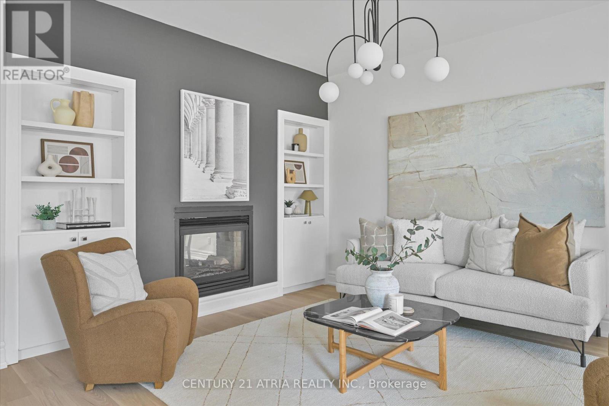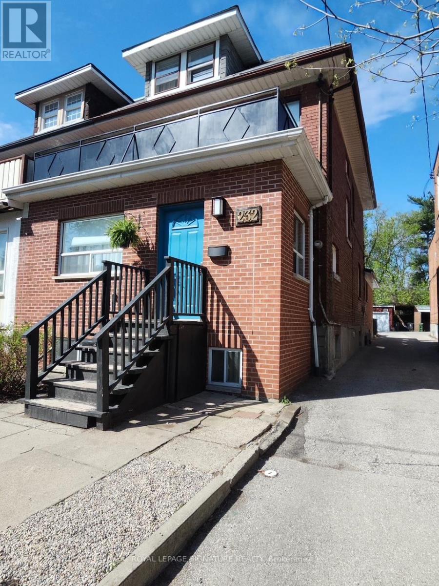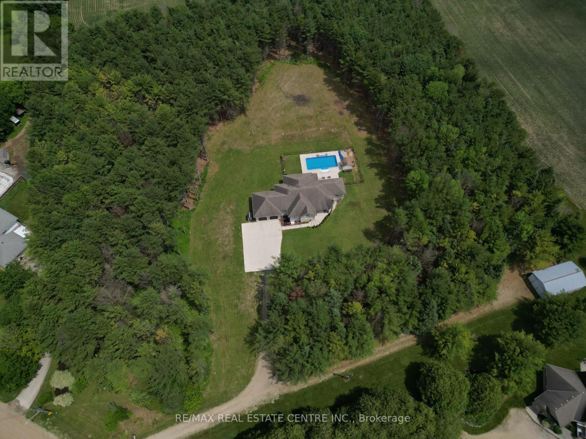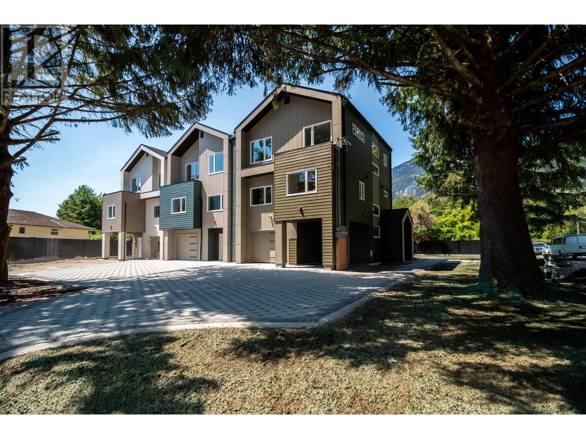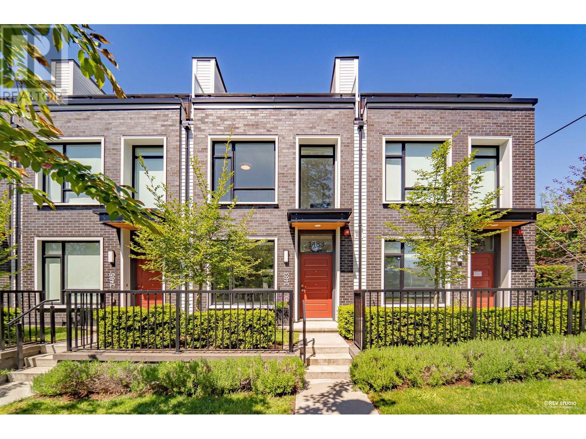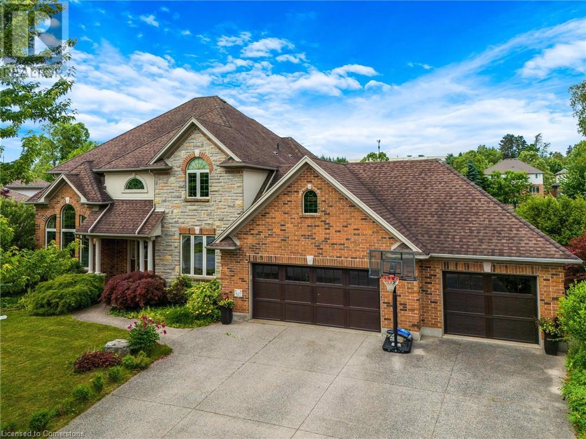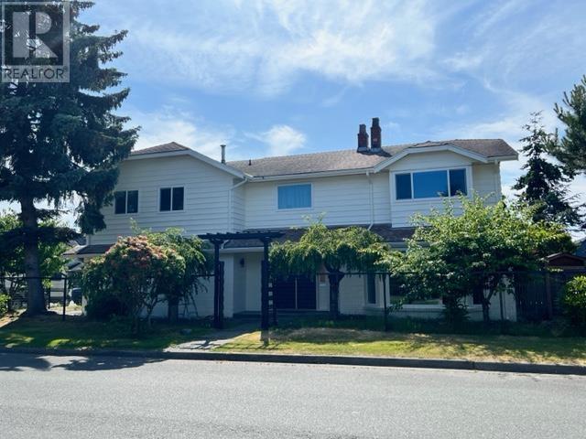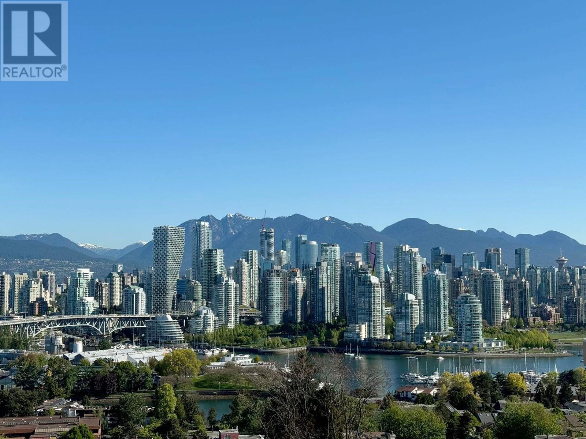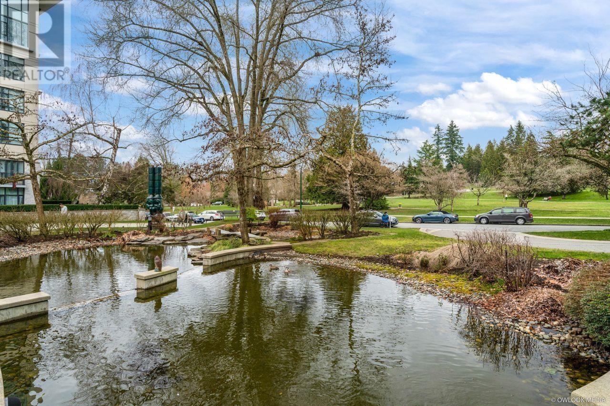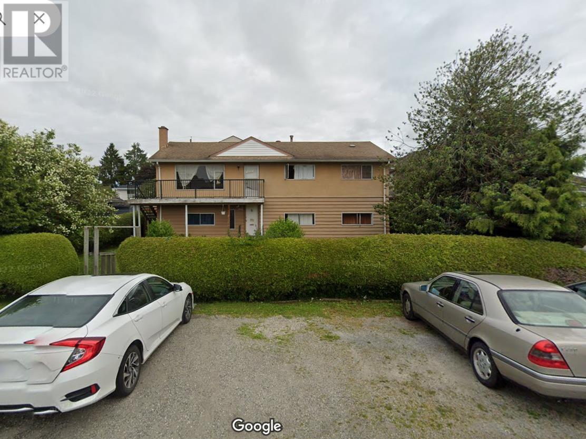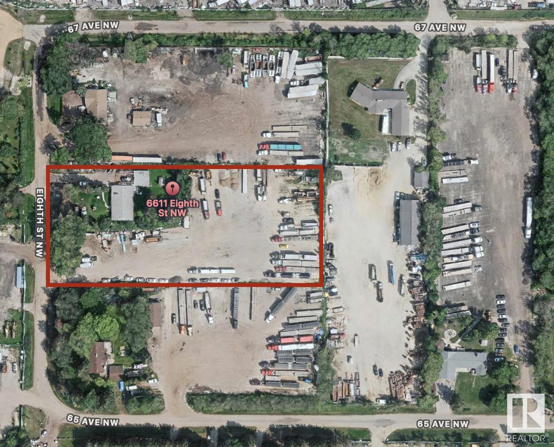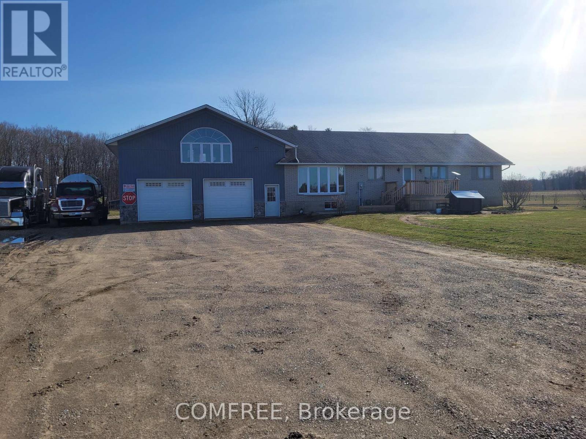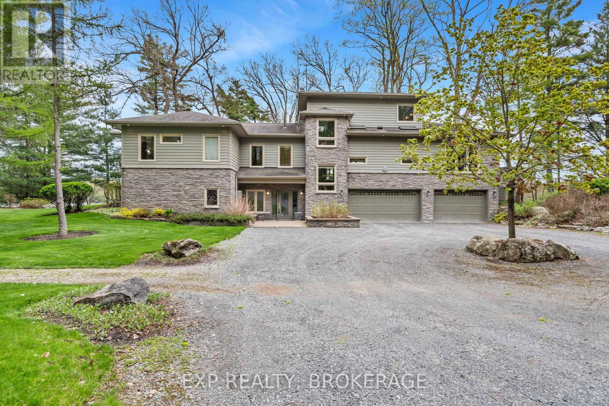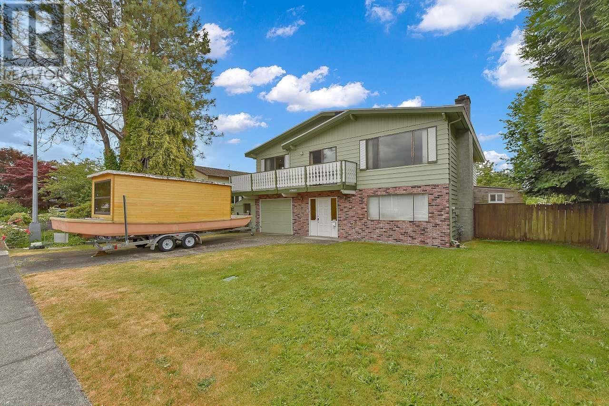7 Auburn Avenue
Toronto, Ontario
Welcome to this exceptional investment opportunity in Corso Italia, Toronto! This triplex features three fully rented 2-bedroom units, each boasting a 4-piece bathroom for maximum tenant comfort. With the added convenience of four separate hydro meters and three separate hot water tanks, managing utilities is a breeze. The property includes coin laundry facilities,enhancing its appeal for both landlord and tenants. Enjoy the convenience of a 2-car detached driveway with Laneway access, making parking a hassle-free experience. Don't miss out on this turnkey investment with a solid rental history. ** EXTRAS ** Detached 2 Car Garage & Driveway Plus Laneway Access (laneway suite a possibility)Large Lot Dufferin & St Clair Location Easy Access Around Downtown Core, Shops, Dining, Transit Steps Away. AAA+ Tenants. (id:60626)
Royal LePage Signature Realty
6725 192 Diversion Street
Surrey, British Columbia
6725 192 Street Diversion is located on both the east and west sides of 192 Street Diversion, north of 66A Avenue, in the Clayton neighbourhood. LOT 21,324 sq ft. The OCP designation of the subject is Urban. The intent of the designation is to provide for a mix of low to medium density residential uses, including detached and semi-detached houses, as well as ground- oriented attached housing, including townhouses and row houses. Great opportunity for the right builder. Check with the city. (id:60626)
RE/MAX Performance Realty
6725 192 Diversion Street
Surrey, British Columbia
6725 192 Street Diversion is located on both the east and west sides of 192 Street Diversion, north of 66A Avenue, in the Clayton neighbourhood. LOT 21,324 sq ft. The OCP designation of the subject is Urban. The intent of the designation is to provide for a mix of low to medium density residential uses, including detached and semi-detached houses, as well as ground- oriented attached housing, including townhouses and row houses. Great opportunity for the right builder. Check with the city. (id:60626)
RE/MAX Performance Realty
5 Angus Glen Boulevard
Markham, Ontario
Luxury Living in Prestigious Angus Glen Welcome to this beautifully updated 4-bedroom executive residence, nestled in one of Markham's most coveted communities-just steps from world-class golf courses and top-ranked schools (Fraser Institute rated 9.0+).Newly renovated in 2025, this timeless brick estate offers Modern upgrades including new flooring, modernized bathrooms, designer light fixtures, and much more. Move-in ready and filled with sophisticated charm, the home delivers both elegance and everyday comfort. The expansive main floor boasts a sun-filled family room with soaring floor-to-ceiling windows, offering tranquil views of the professionally landscaped backyard and spacious deck-stunning in every season. The bright, functional kitchen features a generous eat-in breakfast area, perfect for both casual family meals and upscale entertaining. Retreat to the luxurious primary suite, complete with a large walk-in closet and a spa-inspired 5-piece ensuite that feels like a private getaway. Ideally located just minutes from Angus Glen Golf Club, community centres, scenic parks, and top-tier schools including Pierre Elliott Trudeau High School and St. Augustine Catholic High School. Enjoy the convenience of nearby upscale grocery stores, boutique shopping, transit, and all essential amenities. This is a rare opportunity to own a distinguished home in the heart of prestigious Angus Glen. (id:60626)
Century 21 Atria Realty Inc.
232 Pacific Avenue
Toronto, Ontario
Attention Value Seekers! This Rare And Spacious Property Is Located Just A Couple Of Blocks From High Park, The Bloor Subway Line & The Vibrant Dundas West Area. Set On A Coveted, Extra-Deep Lot On Pacific Avenue, This Wide Semi-Detached Brick Home Features A Main-Floor Brick Addition, A Double Car Garage, And Parking For Three Additional Vehicles. Currently Configured As A Well-Maintained Triplex With Basement Suites. This Solid Income-Producing Property Offers Incredible Versatility And Potential For Multi-Generational Living Or Further Development, Including The Possibility Of A Garden Suite. The Layout Includes A Bright Main-Floor Unit With High Ceilings, Three Bedrooms Plus A Den, And A Walkout To The Backyard; A Second-Floor One-Bedroom Plus Den With A Large Balcony; A Third Floor Studio With Skylight And Private Walkout, A Lower Front One-Bedroom Suite With Good Ceiling Height & A Spacious Lower Rear Unit That Can Serve As A Studio, One-Bedroom, Office, Or Storage. With Fantastic Tenants In Place, Multiple Walkouts, & Numerous Renovations And Improvements Over The Years, This Turnkey Property Is A Rare Opportunity With Limitless Potential! (id:60626)
Royal LePage Signature Realty
230 South Water Street
Wellington North, Ontario
Welcome to the kind of home that wraps you in warmth the moment you arrive where the quiet hum of nature surrounds you, and life naturally slows down. Tucked away on a storybook 5.68-acre forested lot in the heart of Mount Forest, this 7-bedroom bungalow is so much more than a house. Its a peaceful retreat, a place to gather, and a home that grows with you through every season of life. From the moment you step inside, you'll feel the care and intention behind every detail. The main floor offers 4 spacious bedrooms and a den, with a bright, open-concept layout designed for connection and ease. Two inviting living spaces provide room to relax, unwind, and host effortlessly. The kitchen complete with a breakfast bar is the heart of the home, where slow mornings, casual dinners, and midnight chats unfold. Oversized windows flood the space with light and offer tranquil views of the surrounding forest, creating a seamless connection between indoors and out. Step outside, and you'll find a true backyard paradise: a sparkling in ground pool with a waterfall feature, nestled amongst towering trees for total privacy. Whether its lazy summer afternoons with the kids or cozy evenings with friends under the stars, this space is designed for moments that matter. Downstairs, the possibilities continue. A fully finished 3-bedroom, 3-bath apartment with a separate garage entrance offers incredible flexibility ideal for extended family, guests, or income potential. There's also a large recreation room thats perfect as a home theatre, games room, or your own creative sanctuary. The 25 x 40 ft workshop is a great bonus offering endless potential for projects, storage, or business needs. Set in the welcoming and tight-knit community of Mount Forest, where nature, charm, and connection meet, this home offers the best of all worlds. Here, memories are made, seasons are savoured, and every chapter feels like coming home. (id:60626)
RE/MAX Real Estate Centre Inc.
12785 59a Avenue
Surrey, British Columbia
Custom built 2 storey home plus basement. Main floor features a large & inviting living room with high ceilings, a dining room, spacious kitchen and spice kitchen, a family room and a powder washroom. Main floor also has a bedroom and a full bathroom! 4 good sized bedrooms upstairs and 3 bathrooms. The master bedroom features a walk-in closet and a spacious ensuite. Downstairs features a one bedroom suite and a two bedroom suite (2+1) Great for mortgage help! Central location close to schools and transit. Easy access to Hwy 10 as well as Hwy 91/99. (id:60626)
Century 21 Coastal Realty Ltd.
1108 Magee Street
Squamish, British Columbia
This three-story townhouse boasts 4 spacious bedrooms, 4 bathrooms and modern kitchen. Enjoy the seamless flow of open living spaces, enhanced by an abundance of natural light and contemporary finishes. Perfect for families and those who love to entertain. Ideal for relaxing or hosting gatherings. The property also features a generous 600 sqft garage, providing ample space for parking and storage. Conveniently located next to all the necessary amenities, including shops, restaurants, and schools, this townhouse also offers easy access to the nearby trails, perfect for outdoor enthusiasts. Experience the best of urban living combined with the beauty of nature in this exceptional Dentville home. NO STRATA FEES. (id:60626)
Royal LePage Black Tusk Realty
1483 W 59th Avenue
Vancouver, British Columbia
Experience luxury living in this extraordinary 4-level, 3-bedroom + big office townhouse by award-winning Intracorp, with interiors by Trepp Designs. Thoughtfully designed with spacious separate living and dining areas, a high-end kitchen featuring paneled Bosch appliances, stone countertops, redwood veneer cabinetry, and custom pantry millwork. All bedrooms comfortably fit queen-sized beds, complemented by marble bathroom counters and soaring 9' ceilings. Enjoy ample outdoor space including a private backyard and a stunning top-floor south-facing patio with mountain, greenbelt, and partial Fraser River views. Quietly located on the SOUTH/NORTH-facing side of 59th Ave and within the sought-after Churchill Secondary (IB) catchment-Must-see! 2 Parkings 1 locker (id:60626)
Nu Stream Realty Inc.
11511 Trumpeter Drive
Richmond, British Columbia
Gorgeous Executive Home in Prestigious Westwind! Welcome to this beautifully maintained two-level residence built by renowned builder Greczmiel, nestled in one of Richmond´s most sought-after neighborhoods-Westwind. This home offers three spacious bedrooms and three bathrooms, perfect for families seeking space and comfort. Enjoy the tastefully renovated kitchen, equipped with high-end appliances, including a 6-burner gas range, along with fresh interior paint. The cross-hall formal living and dining rooms, along with a large family room and office/recreation room, provide an ideal layout for both entertaining and everyday living. Step outside to your sunny, southwest-facing backyard oasis-perfect for summer gatherings or peaceful relaxation. A must-see! (id:60626)
Nu Stream Realty Inc.
13 Ferrier Avenue
Toronto, Ontario
: Tucked Away On A Quiet, Tree-Lined Street In The Vibrant Danforth Village, This Beautifully Renovated Detached HomeOffersThe Perfect Blend Of Timeless Character And Contemporary Upgrades. Steps To Pape or Chester Avenue, Subway Access, And LocalAmenitiesThis Home Embodies Urban Convenience With A Neighbourhood Feel. Step Inside To A Bright, Open-Concept Main Floor FeaturingHardwoodFlooring, Large Windows, And A Modern Kitchen With Quartz Countertops, Stainless Steel Appliances, And Functional Island SeatingIdeal ForEntertaining And Everyday Living. Upstairs Boasts Four Spacious Bedrooms With Ample Closet Space, And A Spa-Inspired 4-PieceBathroomFeaturing Stylish Tile Work And A Deep Soaker Tub. The Fully Finished Lower Level Offers Versatile Living Space With A SeparateEntrancePerfect As A Family Room, Guest Suite, Home Office Or Gym.Enjoy A Private Backyard Oasis Ideal For Outdoor Dining Or Relaxing,Plus A RareDetached Storage Shed. Located Near Top-Rated Schools, Parks, Shops, Cafes, And The Danforths Premier Dining Scene 13 FerrierAvenueDelivers An Exceptional Toronto Lifestyle With Every Convenience At Your Doorstep.This Turn-Key, Move-In Ready Home Is A Must See! (id:60626)
RE/MAX Hallmark Realty Ltd.
Lot A Burnett Road
Sechelt, British Columbia
Rare Opportunity here for this 1.6 acre low bank walk on waterfront lot on beautiful Porpoise Bay. First time on the market in decades. 5 minutes to town and directly beside a nice sandy beach. Ideal for swimming, kayaking, paddle boarding & crabbing . Fabulous building opportunity with plenty of room & privacy. Potential for subdivision or 2 homes. Over 150 ft of ocean frontage and 530 ft along a quiet paved access along Burnett Road. Not many sizeable waterfront lots 5 minutes from Sechelt and 2 minutes to nearby marinas. Opportunity to build a private family legacy property in a wonderful recreational area just down the road from Porpoise Bay provincial park. (id:60626)
827 Birchmount Drive
Waterloo, Ontario
Executive Home on Double Lot Backing Onto Green-Space. A rare opportunity in the sought-after Laurelwood Conservation Area—this executive home sits on a spacious double lot, backing onto serene green-space, Over 4200 sqf living space. Designed for both luxury and functionality, it features a triple-car garage and a professionally finished walkout basement. Main Floor Elegance The chef’s kitchen is perfect for entertaining, boasting a large island, walk-in pantry, elegant maple cabinetry, and granite countertops. It seamlessly connects to the dinette and family room, creating an inviting open-concept space. A versatile main-floor office can also serve as an additional bedroom. Upper-Level Comfort Upstairs, you’ll find four spacious bedrooms and two full bathrooms, including a luxurious master suite with a spa-like ensuite and breathtaking greenbelt views. Expansive Walkout Basement The fully finished lower level includes a large recreation room, exercise area, and additional office. Cozy up by the gas fireplace, enjoy the heated floors, or step out onto the two-tier deck leading to a beautifully landscaped patio with stepping stones, a firepit, and a tranquil water fountain. The filled-in pool also offers potential for restoration. Prime Location & Recent Updates Located in a top-ranked school district and just minutes from universities, shopping, and essential amenities, this home combines prestige and convenience. Recent Upgrades: 2022: New HVAC system 2023: New water tank 2023: New engineered hardwood flooring (main & second floors), new vinyl flooring (basement) 2023: New 3-piece basement bathroom 2023: New heat pump for basement heated floors This exceptional home is a must-see—don’t miss your chance to own a rare gem in one of the most desirable neighborhoods! (id:60626)
Peak Realty Ltd.
4328 Fortune Avenue
Richmond, British Columbia
Welcome to this beautiful family home located on a quiet street of Steveston North. Very functional layout with 5 bedrooms (3 ensuite) and 4 bathrooms. Main floor has a 3 pcs bathroom with sauna. Large living area with extra large office on main floor. Sunny 5827 sq. ft. corner lot in a quiet West Richmond, just steps away from elementary school and high school. It is very close to public transportation and shopping mall. (id:60626)
Multiple Realty Ltd.
Ph 1268 W Broadway Street
Vancouver, British Columbia
Welcome to "City Gardens," a concrete mid-rise in Vancouver´s Fairview neighborhood. This penthouse offers over 2,300 square ft of living space and more than 1,400 square ft of outdoor area, featuring breathtaking 360-degree views of False Creek, Downtown Vancouver, and the North Shore Mountains, creating a dynamic backdrop for relaxation and entertainment. The open-concept layout seamlessly integrates the 18-foot vaulted ceilings of living, dining, and family rooms, fostering an inviting gathering atmosphere. A private elevator for direct access. Situated just two blocks from South Granville's vibrant shopping and dining district, and within walking distance to Granville Island, this location offers unparalleled convenience. (id:60626)
Nu Stream Realty Inc.
Atcheynum Acreage
Battle River Rm No. 438, Saskatchewan
Welcome to your own private equestrian retreat! This breathtaking 79-acre property, a stone’s throw from the Battlefords, offers the perfect blend of luxury, comfort, & functionality. Whether you’re a horse enthusiast or simply seeking tranquility in nature, this pristine acreage promises the ultimate lifestyle. When you arrive, you’re greeted by a grand courtyard entrance, setting a tone of elegance. The open floor plan boasts abundant natural light, between living areas, making this home perfect for entertaining. A stunning three-sided fireplace with sunken seating is the centerpiece of the living space, providing warmth & ambiance on chilly evenings. This spacious four-bedroom, three-and-a-half-bathroom home is designed with both beauty & convenience in mind. The wet bar is perfect for hosting friends & family, while large entertainment areas—in & out—offer plenty of room for gatherings. The lower level has a feature wall, including a 75-inch Samsung frame TV with non-reflective screen that displays wall art when not in use, surround sound speakers are located on the wall & outside on the deck. The walkout basement extends your living space into the serene outdoors, where a beautiful pond & gazebo await, creating a backdrop for relaxation & peaceful reflection. The property is also a dream for horse lovers, with an impressive barn, stables, riding arena—everything you need to keep your horses in top shape & enjoy the equestrian lifestyle to the fullest. The tranquil surroundings, including the lush fields & serene pond area, create an ideal setting for both you & your animals. This is more than just an acreage—it’s a lifestyle. Whether you’re riding, relaxing by the pond, or entertaining guests in your beautiful home, you’ll experience the ultimate in country living & all the amenities you need. A 48x 40 heated shop also includes living quarters for a hired had or a guest space for family and friends. The entry to the property has a large, controlled iron gate. (id:60626)
RE/MAX Of The Battlefords
Century 21 Prairie Elite
712 4685 Valley Drive
Vancouver, British Columbia
Welcome to MARGUERITE HOUSE by Polygon. Charming penthouse unit with 2 bedrooms and 2 bathrooms. This lovely home features over 9ft high ceiling, granite countertop, top of line stainless steel appliances, a solarium from kitchen. You can see the breathtaking Quilchena Park from your balcony. Walking distance ro Quilchena Park, Prince of Wales School, the Arbutus Club and Arbutus shopping centre. Don't miss this gem! (id:60626)
Lehomes Realty Premier
489&485 Maple Dr Drive
Cape George, Nova Scotia
Luxurious and Serene Executive Home with Guest House on Bras DOr Lake Peninsula Discover your own piece of paradise on Cape Breton Island with this extraordinary executive home and guest house situated at the end of a peaceful peninsula, just minutes away from the charming village of St Peter's. Boasting breathtaking views of the pristine Bras D'Or Lake, this property offers a truly idyllic setting for those seeking a tranquil and upscale lifestyle. Main Residence:Step inside the main residence and be captivated by the meticulous attention to detail and impeccable craftsmanship showcased throughout. This modernized home features spacious and open-concept living areas, designed to seamlessly blend elegance and comfort. Large windows invite an abundance of natural light, while framing picturesque views of the surrounding lake and landscape. Accommodate family and guests with ease in the generous dining area, perfect for hosting memorable gatherings. Retreat to the luxurious master suite, complete with a private ensuite bathroom and a private balcony overlooking the serene waters of Bras D'Or Lake. Additional bedrooms and bathrooms provide ample space for family and guests. Guest House: Adjacent to the main residence, the guest house offers a private and independent living space for visitors or extended family. With its own well-appointed kitchen, living area, bedroom and bath provides a comfortable and welcoming retreat. Outdoor Oasis:The exterior of this exceptional property is equally impressive, with landscaped grounds that enhance the natural beauty of the surrounding area. Enjoy panoramic lake views from the expansive deck, perfect for al fresco dining, entertaining, or simply relaxing while taking in the stunning sunsets over the Lake and watch the boats pass into the St Peters Passage leading to the ocean (id:60626)
Cape Breton Realty
32 Argue Drive
Ottawa, Ontario
A rare offering in the heart of Ottawa! This custom-built home blends modern luxury with exceptional function, featuring approx. over 4,500 sq. ft. of living space plus a fully self-contained lower level 3-bedroom apartment with a private entrance, separate hydro meter, furnace and A/C, which is currently rented for $1,650/month. The foyer opens into a stunning living and dining area with soaring 19' coffered ceilings, perfect for entertaining. The chef-inspired kitchen is loaded with premium features: a Dekton waterfall island and backsplash, quartz countertops, built-in appliances, walk-in pantry and ample sisez cabinetry. The family room is both stylish and comfortable with a sleek fireplace and gleaming hardwood floors. A main floor den and powder room complete the level. The upstairs offers 4 large bedrooms, 3 with walk-in closets and ensuites, plus a fully remodeled primary bath designed for total relaxation. A spacious laundry room completes the second floor. Finishes throughout include hardwood and porcelain tile flooring, upgraded lighting, and a beautifully detailed stone and brick exterior. Whether you're looking for multigenerational living, rental income, or space to grow, this home delivers on every level. (id:60626)
Royal LePage Performance Realty
10591 Aragon Road
Richmond, British Columbia
Development alert. An ideal lot with 7642.38 sqft located on a quiet street in Mcnari with lane access. 66*116 feet dimension. RSM/L zoning allows both single detached home or multifamily max four units to be built. Total 2380 sqft livable space inside. The house contains suites that were notified to the Richmond City Bylaw. More details can be provided upon requests. The property sells "as is, where is". School catchments include Mcnair secondary and Kingswood elementary. Recreations and shopping nearby. (id:60626)
RE/MAX Westcoast
6611 8 St Nw
Edmonton, Alberta
- Beautifully updated bungalow with refinished hardwood floors, roll shutters & cozy fireplace - High-efficiency furnace with HEPA filter for superior air quality - Paved asphalt driveway for added convenience - Zoned DC1 – Ideal for future industrial/commercial development & Strategic location – Quick access to Anthony Henday & Sherwood Park freeways - House is currently being rented out and is generating income. - 2.47 acres of land currently being used as a truck yard Whether you’re looking for a great home, investment property, or future development site, this one has it all! Don’t miss out on this fantastic deal! (id:60626)
Professional Realty Group
54945 Vienna Lane
Bayham, Ontario
This outdoorsy retreat is a perfect option for the aspiring homesteader/hobby farmer/entrepreneur. This property has been an oasis for many and is ready to be transferred to someone who feels the call to provide for family, friends, and community. The home is a large, brick, ranch-style house with 5 bedrooms, 2.5 bathrooms, 2 kitchens, and a large recreational room above the 3+ car garage. Current outbuildings include a few chicken coops, a few insulated 8'x12' dog kennels with electricity and water, a 40' storage container with electricity, and multiple paddocks with basic shelters for cows etc. Explore the 75 acres of woods with meandering trails and ravines, former home to a horseback riding business, and host to at least one rustic wedding of 300+ people. Although tucked away securely in the country, the acreage is located 5 minutes away from the charming village of Port Burwell, a quaint tourist gem with well-maintained beaches. Any business would do well in this location, with lots of room for expansion. (id:60626)
Comfree
121 Bass Lane
South Frontenac, Ontario
Stunning 3,352 sqft-custom home on a private 4.3-acre lot with lovely perennial gardens, beautifully landscaped lawn and mature trees in a park-like setting. A gently sloping lot with an app. 1,330 feet of private waterfront on a point providing 210-degree views of Little Cranberry Lake on the Rideau Canal, a UNESCO World Heritage site, stretching from Lake Ontario to Ottawa. Only 35 minutes from Kingston, 1 hour 45 minutes to Ottawa, 2 hours 15 minutes to Syracuse and 3 hours to Toronto or Montreal. The home is situated on the longest stretch of waterway on the Rideau System without going through the locks: from Jones Falls to WhitefishLake, Little Cranberry Lake, Cranberry Lake, Dog Lake, and Cranesnest Lake - a fisherman's dream. Rock Dunder is a short boat ride away and you are only 5 minutes to amenities in Seeley's Bay by boat. The home exterior is Maibec wood siding and cultured stone. The interior features an open concept floor plan with Brazilian Cherry hardwood/engineered hardwood, porcelain and natural stone throughout, and 2 fireplaces (wood burning in the living room and propane in the dining room). The recently renovated chef's kitchen has plenty of storage, granite & quartzite countertops, high-end appliances and an island with stools for entertaining. The propane boiler provides radiant in-floor heat on the main level and efficient forced air heat to the rest of the home. 2 master bedrooms include ceiling fans, walk-in closets and large ensuites, with electric in-floor heating and a steam shower in one ensuite. Designated office space. A natural fire pit with a large stone seating area. A custom-screened gazebo with lighting, power outlets and an infrared heater. A large flagstone patio at the dock provides water access to a sandy bottom and storage space with a beverage fridge. Boat launch for small boats and jet skis on the property. If you are looking for complete privacy and luxury living on the water, look no further than Bass Lane. (id:60626)
Exp Realty
10640 Anahim Drive
Richmond, British Columbia
Ideal for growing or multi-generational families, this solidly built home sits on a large 7,622 sqft lot (60 ft x 127 ft) in a quiet, family-friendly neighborhood. The fully fenced, south-facing backyard offers lane access.The bright interior features an open-concept living and dining area, a kitchen with a generous eating space, and three well-sized bedrooms upstairs. The main floor has a functional layout with spacious living, dining, and kitchen areas.Prime location with easy access to Hwy 99, Ironwood Plaza, Watermania, SilverCity, Richmond Ice Centre, and more. Walking distance to Kingswood Elementary, McNair Secondary, and transit. A great place to live or invest. Please call today to schedule a viewing. (id:60626)
RE/MAX City Realty

