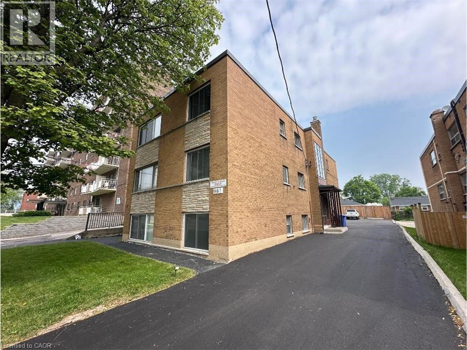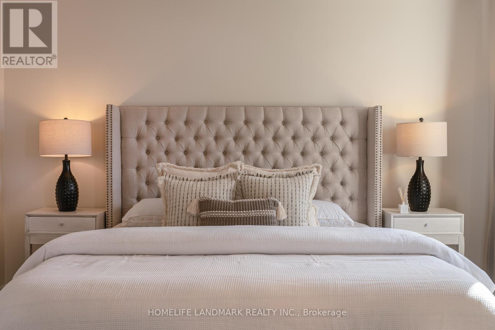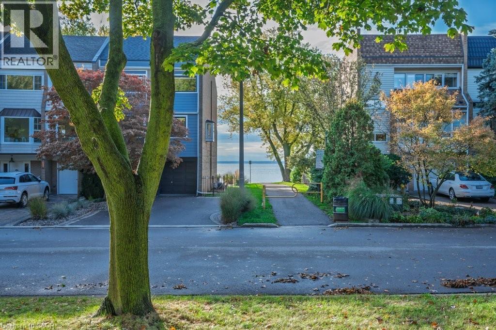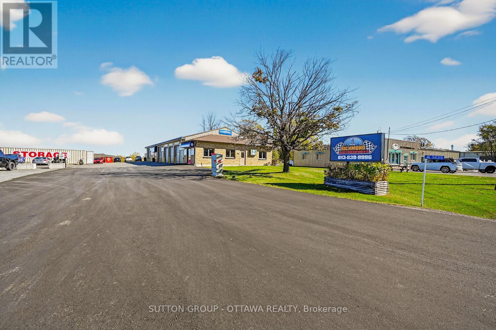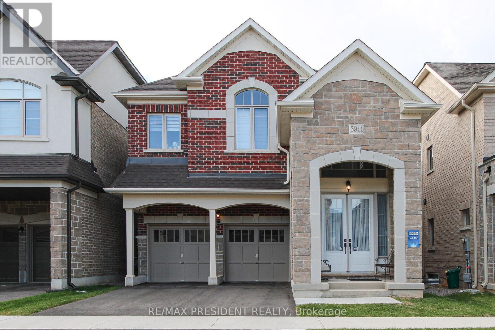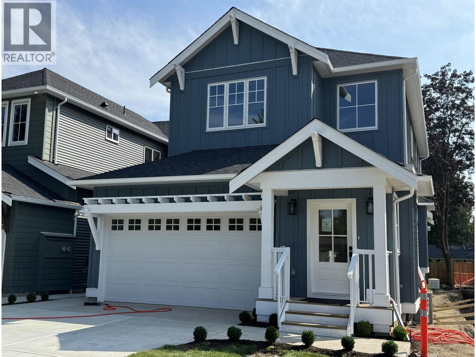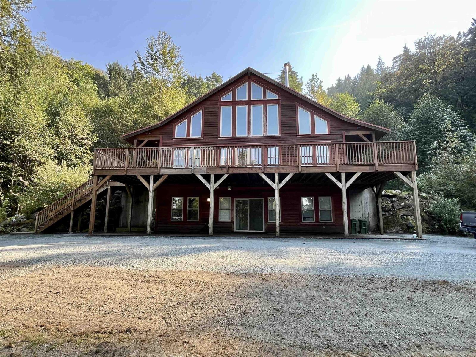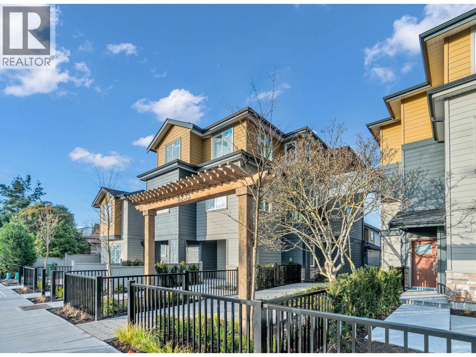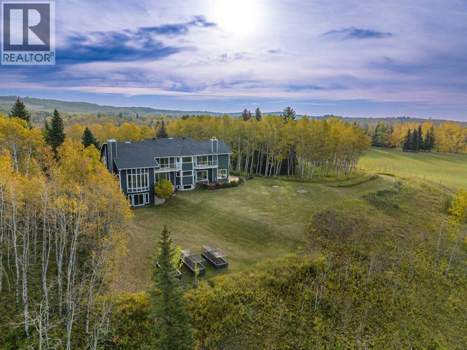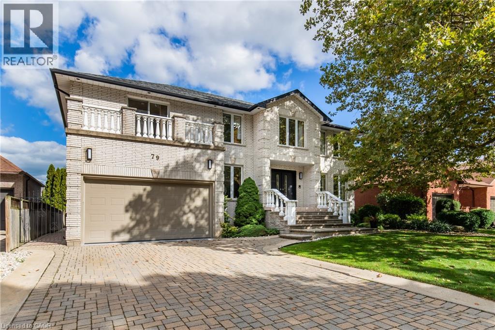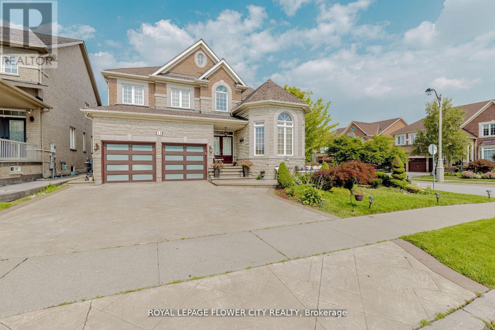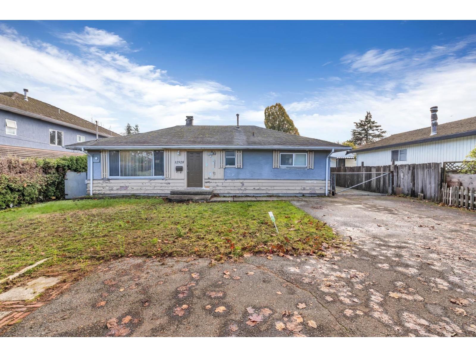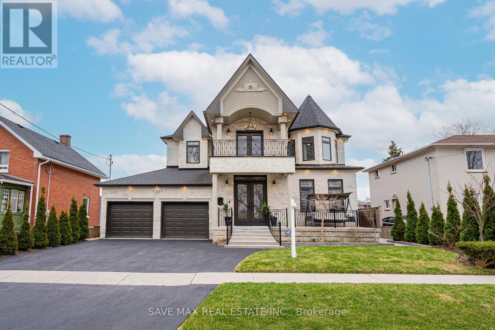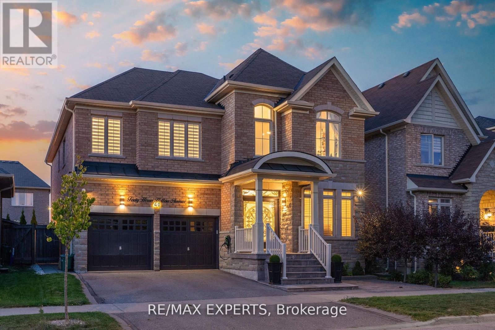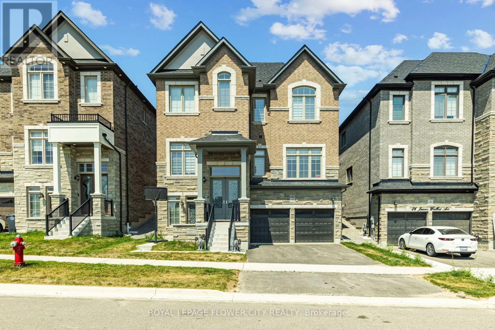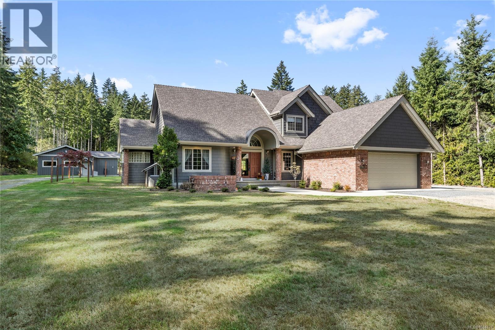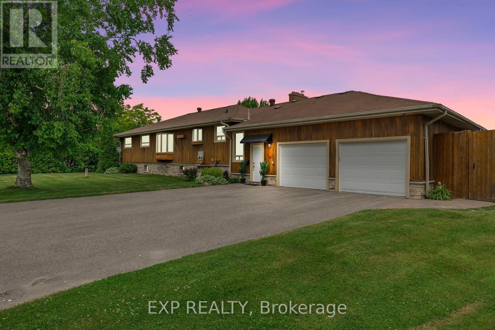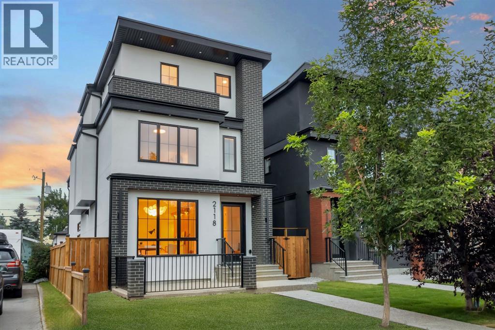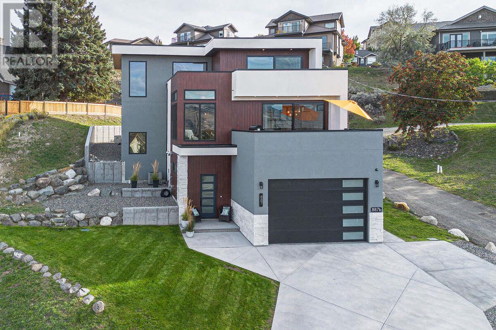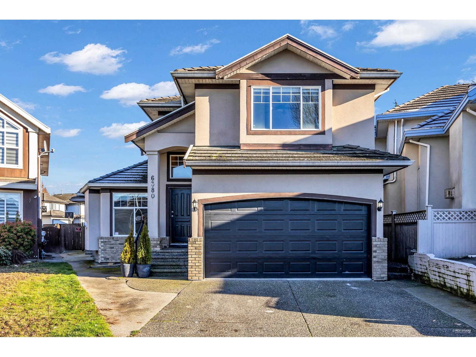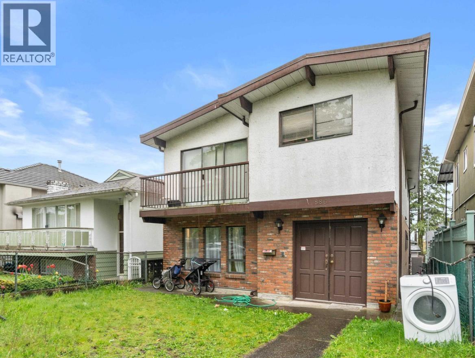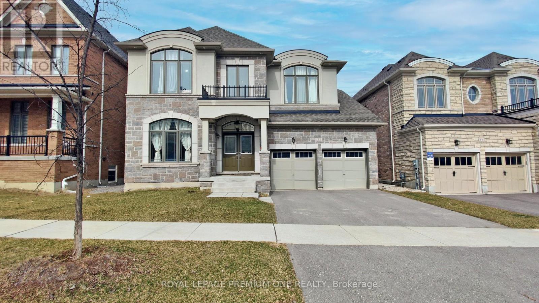981 Mohawk Road E
Hamilton, Ontario
This is a rare turnkey investment opportunity in the heart of Hamilton Mountain—a fully updated and exceptionally maintained six-unit multi-residential building offering four spacious 2-bedroom units, two spacious 1-bedroom units and parking for up to 10 vehicles on fresh asphalt. Ideally located along one of the city's most vibrant east-west corridors, the property is steps from the Mohawk Sports Complex and sits on a high-visibility transit route with extended bus service. Tenants enjoy unmatched convenience with easy access to Juravinski Hospital, Limeridge Mall, the LINC and Red Hill expressways, Albion Falls, and numerous hiking trails, making this a highly desirable rental location. Pride of ownership is evident throughout, with a long list of recent upgrades ensuring minimal maintenance and maximum efficiency. Improvements include PVC thermal windows, an updated and fully insulated roof (2011), updated kitchen and bathroom cabinetry, copper and ABS plumbing, copper wiring, fresh paint, and new flooring. A high-efficiency IBC boiler system, installed in 2025, adding to the property’s operating efficiency. The building also features convenient on-site laundry and includes six sets of fridges and stoves. With excellent net operating income and strong tenant appeal, this is a stable, income-generating asset that’s ready to go—ideal for investors seeking long-term growth in a thriving Hamilton neighbourhood. (id:60626)
Royal LePage State Realty Inc.
187 Colesbrook Road
Richmond Hill, Ontario
Stunning Above 2750 Sq/Ft 4+1 Bedrooms And 4 Bathrooms Open Concept Home In The desirable, Quiet and Demanding Westbrook Neighbourhood. Fully Upgraded Kitchen W/Granite & Tall Cabinets, Granite Central Island, 9 Ft Ceilings, Surrounding Walkup Stair With A Elegent Crystal Chandelier, Harwood Flr, Pot Lights, Gas Fire Place, Laundry, & Direct Access To Garage, Mater Bedroom Has 2 Large Walk In Closets With A 5 Piece Ensuite. Second Bedroom Has A Large Closet With 4 Pieces Ensuite, Third And Fourth Bedroom With A Share Bathroom, Walkout Large Deck And Large Shed In The Backyard, Top-rated Schools(Steps To Top-rated Trillium Woods Public School, Walking Distance To Top-rated Richmond Hill H.S., St. Theresa Catholic H.S.), Across 2 Acre Themed Park, Closed To Public Transits, Shops, Supermarkets, And Other Amenities. (id:60626)
Homelife Landmark Realty Inc.
2063 Waters Edge Drive
Oakville, Ontario
**2063 Water’s Edge Drive | Original Bronte Bungalow with Glimpses of the lake* A rare opportunity in the heart of Bronte! This solid 3+1 bedroom, 1.5 bath bungalow sits on a premium corner lot with partial water views and just steps from Lake Ontario and the Waterfront Trail. Featuring a large multi-tiered deck surrounded by mature trees, the home offers privacy and outdoor space in a truly unbeatable setting. Located on a quiet dead-end street and surrounded by custom homes, this property presents outstanding potential for renovation or new construction under RL9 zoning. Perfect for custom builders or end users looking to create a dream family home in one of Oakville’s most sought-after lakeside communities. A stones throw to the water, walk to parks, the harbour and marina, top schools, and the boutique shops and restaurants of Bronte Village. Come see what all the buzz is about in Bronte! (id:60626)
Royal LePage Burloak Real Estate Services
3835 Mcbean Street
Ottawa, Ontario
Prime Investment Opportunity - Fully Leased Commercial Property. An exceptional opportunity for the discerning investor: this fully leased property features three stable tenants generating a total gross annual rental income of $128,400. All tenants share hydro costs equally, while the landlord covers property taxes, insurance, water, landscaping, environmental services, and snow removal - streamlining management and enhancing tenant satisfaction. The front section of the lot has been recently paved, ensuring excellent curb appeal and functionality. Zoned RG3[151r], the property offers strong current cash flow with exciting future development potential, as a new residential subdivision is being constructed directly behind the site-presenting opportunities to service this growing community. Please note: storage containers located at the rear of the property are excluded from the sale. Vacant lot at 3833 McBean also available for sale. (id:60626)
Sutton Group - Ottawa Realty
3911 Koenig Road
Burlington, Ontario
Beautiful detached home available for Sale in the highly sought-after Alton Village community. This spacious Orinoco model offers 3,161 sq. ft. of total living space, including 677 sq. ft. of a finished basement with a separate entrance. The main floor features an open-concept layout with a modern kitchen equipped with granite countertops, extended cabinetry, and a breakfast area, as well as a welcoming dining room and a convenient powder room. A walkout from the kitchen leads to enjoying the backyard. Upstairs, you'll find four generous bedrooms, two full bathrooms, and a cozy family room. The primary bedroom includes two closets and a luxurious ensuite bathroom. The finished basement provides a large recreation room and an additional full bathroom, offering excellent potential for an in-law suite or rental income. With over $35,000 spent on upgrades, this home combines style, comfort, and functionality. Located close to top-rated schools, parks, shopping centers, restaurants, the GO Station, and major highways, this is a rare opportunity to own a beautiful home in one of Burlington's most desirable neighborhoods. (id:60626)
RE/MAX President Realty
21105 River Road
Maple Ridge, British Columbia
Majestic Curb Appeal, Executive Bsmt Entry style home, nestled on a massive 11625 sqft lot with over 110 ft frontage located in a fabulous family oriented neighborhood with Schools ,shopping & transit all within easy walking distance. This incredible home boast 3 bdrms up Huge Master with 5 piece ensuite large Gourmet kitchen loaded with cabinets, long eating bar SS appliances & 2 private decks the back, over looking big back yard perfect for BBQ's & family fun. Boasts a Fully finished Bsmt, large recrm has a Kitchen RI to easily convert into 2 bdrm suite with additional rooms for upstairs use. Many recent updates & loaded with extra's Newer roof, flooring, furnace, trims, moldings & baseboards. Tons of Generous parking fit multiple vehicles ,easily accommodate RV, boat, trailer...a 10 ! (id:60626)
Homelife Benchmark Titus Realty
19564 Hammond Road
Pitt Meadows, British Columbia
This brand-new home combines modern luxury with timeless design - and it´s ready for you NOW! ONLY ONE LEFT! From the moment you step onto the welcoming covered porch, you´ll feel the attention to detail and quality craftsmanship throughout. Inside, soaring ceilings and oversized windows flood the open-concept layout with natural light, creating a warm yet sophisticated atmosphere. The gourmet kitchen is a showstopper with sleek countertops, premium cabinetry, and a layout perfect for both casual family dinners and elegant entertaining. Step outside to your covered deck overlooking a sun-soaked south-facing yard - ideal for year-round enjoyment. Upstairs, the primary suite is a true sanctuary with generous closets and a spa-inspired ensuite designed for total relaxation. With only ONE home left and move-in ready this month, this is your chance to secure a rare find in a highly desirable location. Don´t wait - your dream home is here. Make it happen, CALL YOUR REALTOR® TODAY. Open house Sunday OCT 26, 1.30-330 (id:60626)
Exp Realty
6981 Marble Hill Road, Eastern Hillsides
Chilliwack, British Columbia
Invest in Yourself! Renovated Home with Airbnb Potential, Suite & Rental Income. Bright & spacious 5 bdrm, 4 bath home set in a private rural location on 23.21 acres & convenience of city H2O. The main level features an open concept layout, soaring vaulted ceilings, & an extra-lg sundeck perfect for entertaining or relaxing in nature. The primary bdrm offers a private balcony with stunning valley views. Walk out bsmt has a fully self-contained (2 bdrm) bsmt suite with separate entrance ideal for extended family, long term rental, or Airbnb. A separate mobile home on the property is currently rented, offering a steady income stream. Just 10 minutes to the freeway, this unique property offers the perfect blend of rural living, income potential, & lifestyle flexibility. Live, rent, or host (id:60626)
Century 21 Creekside Realty (Luckakuck)
108 8233 Williams Road
Richmond, British Columbia
Modern 3-bedroom, 3-bath townhome with high-end finishes, crown moldings, abundant natural light, and open layout. Gourmet kitchen with SS appliances, quartz counters, extra length work island with 2 electrical outlets, and spacious dining area. Living room features built-in entertainment cabinetry, underlit shelving, and modern electric fireplace. Comfort with A/C, HRV, and heat pump. Good size 2 car tandem garage with EV outlet and well set back front landscaped yard with 8' x 8' patio. Prime central location near schools and South Arm Community Centre with tennis, pickleball, pool, and athletic fields. (id:60626)
Sutton Group Seafair Realty
2511687;6;1
Rural Foothills County, Alberta
STUNNING MOUNTAIN VIEWS!! Here is an INCREDIBLE 5,437 SQ FT 2 STOREY HOUSE on 3.68 ACRES incl/HUGE 27’0” X 25’4” ATTACHED OVERSIZED TRIPLE CAR GARAGE, w/4 BEDROOMS, 3 ½ BATHROOMS, + plenty of room for RV PARKING in Rural FOOTHILLS COUNTY!! This Acreage has LOW MAINTENANCE LANDSCAPING with w/TREES, BUSHES, GRASS, + 3 PATIOS + 1 DECK + 2 BALCONIES to sit back to ENJOY the "SPECTACULAR" MOUNTAIN VIEWS/SUNSETS. Stepping onto the FRONT PORCH through the FRENCH DOORS, you’re welcomed by a CURVED STAIRCASE + VAULTED KNOCKDOWN CEILINGS. The LAUNDRY/MUDROOM sits to the right with DIRECT access to the GARAGE. Through the ARCHWAY is the LIVING ROOM, w/VAULTED CEILINGS, a WET BAR, a STUNNING BRICK WOOD BURNING Fireplace + direct access to the back DECK. The DINING ROOM will sit loved ones for SPECIAL MEALS or GAME NIGHTS. The WARM + COZY Kitchen is equipped with GRANITE COUNTERS, a LARGE Kitchen Island w/a PREP SINK - PERFECT for baking or Cooking Large Meals, SS APPLIANCES incl/GAS RANGE, + PANTRY + BREAKFAST BAR. The Breakfast nook is IDEAL for casual dining w/DIRECT ACCESS to the FRONT PATIO. A COZY Family room w/PATIO access and a WOOD BURNING FIREPLACE is the PERFECT place to unwind. Adjoined to the Family Room is the SUN-FILLED SUNROOM w/180 degree VIEWS out the windows. Toward the Foyer is the 2 pc bathroom for guests and a Convenient Office, PERFECT for some WORK FROM HOME Flexibility. Heading up the Staircase are 4 GOOD-SIZED Bedrooms. Bedroom 4 is to the right - Bedroom 3, shares a STUNNING VIEW from a PRIVATE BALCONY with Bedroom 2. Across the hall is the shared 4 pc bath. The UNIQUE Primary room has a SPACIOUS 5 pc bath w/a private water closet + a walk-in closet + ENJOY a QUIET sunset on your PRIVATE BALCONY + additional VIEWS through the Sunroom!! Down in the Carpeted WALKOUT BASEMENT is the 29’8” X 18’9” FAMILY ROOM that is PERFECT for those MOVIE NIGHTS, + ENTERTAINING!! The LARGE REC-ROOM PROVIDES PLENTY OF SPACE FOR A POOL TABLE or GAMES, with EXTRA space in the FLEX ROOM for a home GYM. AN updated 3 pc BATH w/HEATED TILED Floor. There is a Door w/Stairs that leads up to the Garage, which is a SEPARATE ENTRANCE + 2 STORAGE ROOMS, a UTILITY ROOM. NOTABLE UPGRADES: TRIPLE PANE Windows 2018, Doors 2018, 2 Furnaces 2019, Roof 2015. Perfectly located just off 192 STREET W, south of HIGHWAY 22X, this property offers a rare blend of PEACEFUL SECLUSION + QUICK ACCESS to CALGARY (13 Min), PRIDDIS, AND THE ROCKY MOUNTAINS. Enjoy the SERENITY of this remarkable landscape, with 11 MINS TO MILLARVILLE SCHOOL (K–8) and 17 MINS TO OILFIELDS HIGH SCHOOL (9–12), 20 MINS to Groceries and Shopping. Located within a DARK SKY PRESERVE AREA, evenings here are nothing short of spectacular - CRYSTAL-CLEAR NIGHT SKIES illuminated by a CANOPY OF STARS. Every acre of this land tells a STORY of TRANQUILITY, POSSIBILITY, AND TIMELESS ALBERTA BEAUTY - a place to build your future and a lasting LEGACY. There is so much VALUE in this SPECTACULAR HOME!! (id:60626)
RE/MAX House Of Real Estate
201, 1236 Township Road 384
Rural Red Deer County, Alberta
2,316 SQ. FT. BUNGALOW LOCATED ON 12.16 ACRES JUST MINUTES EAST OF SYLVAN ~ POTENTIAL TO SUBDIVIDE ~ OVERSIZED TRIPLE DETACHED GARAGE + NUMEROUS OUTBUILDINGS ~ SET UP FOR HORSES W/CORRALS, FENCING, SHELTER & WATERER ~ 42' x 7' covered front veranda welcomes you to this well cared for home ~ Open concept main floor layout is complemented by vinyl plank flooring and large windows offering tons of natural light ~ Double sided stone fireplace with a raised hearth and mantle separate the living and dining rooms ~ The kitchen offers a functional layout with plenty of cabinets, ample stone counter space including a large island with an eating bar, window above the sink overlooking the backyard and a large walk in pantry with floor to ceiling shelving ~ Easily host large gatherings in the dining room with garden doors access to the rear patio ~ The private primary bedroom is a generous size and can easily accommodate a king size bed with ample room for a sitting area, has a spacious walk in closet with built in shelving and a 5 piece ensuite with dual sinks, a walk in shower, and a jetted soaker tub ~ 3 additional bedrooms are all a generous size and have ample closet space ~ Updated 4 piece bathroom is centrally located, has a soaker tub, glass doors and a tile surround ~ Laundry is located in it's own room and has built in cabinets and a folding counter ~ Mud room has a separate entry with easy access to the triple detached garage and driveway ~ Treed fire pit area has a bunk house with power and large windows ~ Double detached garage/shop has an overhead door, and power ~ Horse barn, corrals, shelter and riding arena with horse waterer ~ Horseshoe pits, zip line and a huge dirt bike track ~ Preliminary subdivision plans have already been discussed and mapped with the county, showing potential for up to 6 acreages or 16 smaller parcels (subject to county approval). A solid opportunity for investors, developers, or buyers looking to establish a business or multi-use proper ty ~ Located in Valley Meadows subdivision, just minutes east of Sylvan Lake with pavement to the driveway. (id:60626)
Lime Green Realty Central
79 Maple Drive
Hamilton, Ontario
Welcome to this stunning 5-bedroom, 5-bathroom detached home perched on a serene plateau in beautiful Stoney Creek! Boasting an expansive 3,680 sq ft of living space plus a finished basement, this well-maintained older home offers both character and comfort. Situated on a quiet street in a sought-after family-friendly neighborhood, this residence features a double car garage, convenient laundry rooms on both the main and upper levels, and multiple living areas perfect for growing families or multi-generational living. Enjoy your morning coffee or evening sunsets from the private balcony, and take advantage of the spacious layout ideal for entertaining or relaxing in style. A true gem in a peaceful setting—don’t miss this incredible opportunity! Check out our video tour of the home on youtube using this link!! (id:60626)
Exp Realty
11 Vintonridge Drive
Brampton, Ontario
Welcome to this executive 4+2 bedroom home proudly situated on a 52 ft wide premium corner lot in the highly desirable McVean and Queen community of Brampton. With over 3800 SQFT of luxurious living space, this property offers a perfect blend of elegance and functionality. The main floor features a separate living and dining room, a private office/den, and a spacious kitchen with a large dine-in area, ideal for family gatherings. Upstairs, you'll find 4 generously sized bedrooms, each with its own ensuite washroom, providing ultimate comfort and privacy. The finished basement includes a 2-bedroom suite with a separate entrance, perfect for extended family or rental income, while the remaining basement area is thoughtfully designed for entertainment and leisure. Step outside to a beautifully landscaped backyard, offering the perfect space for relaxation and outdoor enjoyment. Situated in one of Brampton's most prestigious neighborhoods, this home provides upscale living with close proximity to top-rated schools, parks, shopping, and major highways an opportunity not to be missed! (id:60626)
Royal LePage Flower City Realty
12928 64 Avenue
Surrey, British Columbia
Charming 3-bedroom rancher with exceptional development potential! Featuring valuable back lane access, this property offers exciting possibilities for subdivision, duplex or multiplex construction, and even a coach house, an excellent opportunity for investors or buyers looking to maximize future value. Ideally situated near schools, transit, and Kwantlen College, this home combines everyday convenience with outstanding growth potential. (id:60626)
Nationwide Realty Corp.
23 Hillcrest Avenue
Brampton, Ontario
4000 sqft House. Welcome to this exceptional custom-built luxury home located in one of the most desirable neighbourhoods. This stunning property is finished with all-natural stone, giving it outstanding curb appeal and timeless elegance. Offering a total of 7 bedrooms and 7 bathrooms, the home features a walk-up finished basement-ideal for rental income or multi-generational living.The grand entry showcases a spacious foyer with 10-foot ceilings on the main floor. The main floor also includes designer coffered ceilings, a private office with coffered ceilings and built-in networking, and a living and family room that share a double-sided gas fireplace. The family room is equipped with built-in speakers. The chef's kitchen features heated floors, a 6-burner gas stove, stainless steel appliances, built-in oven and microwave, wine-cooler-ready island, walk-in pantry, double sinks, and under-cabinet lighting. Upstairs, you will find four bedrooms, three of which have their own private ensuites with heated floors. The primary bedroom is a luxurious retreat, offering a fireplace, accent wall, large walk-in closets, and a spa-inspired 5-piece ensuite with heated floors, double vanities, and a jacuzzi tub.Two professionally finished basements (2 bedroom, 1 bathroom and one Kitchen, Walk up and 2nd 1 bedroom + 1 bathroom and Kitchenette) The backyard is perfect for entertaining, featuring a composite deck, in-deck lighting, and a metal-roofed gazebo.Two car garage with garage thru the backyard for extra paAdditional premium features include heated floors in all bathrooms and the kitchen, a tankless water heater, central vacuum on all floors, and two laundry areas. Located close to top-rated schools, William Osler Hospital, parks, trails, and Highways 407 and 410, on a future custom-built street with mature trees, this home offers an unbeatable combination of luxury, comfort, and convenience.For all luxury upgrades and finishes, please see the attached Schedule C. (id:60626)
Save Max Real Estate Inc.
40 Heron Hollow Avenue
Richmond Hill, Ontario
Welcome To Your New Home Located At 40 Heron Hollow Avenue In The Heart Of Richmond Hill! This Beautiful Home Is Turnkey Ready For A Growing Family With Approximately 3,100 Square Feet Of Above-Grade Living Space + The Potential For Additional Living Space In The Basement. This Home Is Well-Maintained By The Current Owners. Filled With Upgrades Including Smooth Ceilings, Coffered Ceilings, Hardwood Floors, Kitchen Island, Oak Staircases With Iron Rail Pickets, Ceramic Kitchen Back-Splash, Granite Kitchen Counter-Tops, Well-Apportioned Bedrooms, A Stunning Open-To-Above Grand Living Room, Formal Dining Room, Custom Blinds/Drapery, Light Fixtures/Pot Lights, EV Charger, Interlocking And Much More! Perfectly, Situated In Oak Ridges, Close To Many Parks, Hiking Trails, Lake Wilcox, Schools, Community Centres, Public Transit And Much More! Don't Miss Your Chance To Call 40 Heron Hollow, Home! (id:60626)
RE/MAX Experts
48 James Walker Avenue
Caledon, Ontario
Beautiful 5 Bedrooms detached home is situated in the Caledon East community, built by Mosaik Homes. This home offering approx.3700 sqft. finished living space. The main floor features separate living, dining, and family rooms, providing plenty of room for relaxation and entertaining. Additionally, there is a den, perfect for a home office or study. Throughout the home, high-quality hardwood flooring . The expansive kitchen is designed for bothfunctionality and style, equipped with stainless steel appliances, including a built-in oven, built-in microwave, and a large center island, ideal for preparing meals or gathering around.on the second floor, the primary bedroom serves as a true retreat, offering a luxurious 5-pieceensuite bathroom and a spacious walk-in closet. The additional bedrooms are generously sized, bright, and comfortable, making them perfect for family members or guests. The home iS designed to cater to modern needs, with ample space for growing families. This home is conveniently located near schools, shopping centers, restaurants, and the Caledon Community Centre. For nature lovers, the nearby Caledon Trailway offers scenic walking and biking paths. With its combination of modern amenities, spacious design, and excellent location, this home provides the perfect balance of comfort, style, and convenience for todays lifestyle. (id:60626)
Royal LePage Flower City Realty
5670 Willow Rd
Port Alberni, British Columbia
DISCOVER YOUR DREAM HOME ~ This custom-built residence features 4 bedrooms and 3 bathrooms, spreading over an impressive 3,426 square feet. Nestled on a sprawling 1.7-acre lot along a tranquil no-through road, it's just outside the city limits in a highly sought-after neighborhood with fantastic walking trails nearby. As you approach the property, you'll admire the superb exterior and a generous 950 square foot detached shop/garage, ideal for hobbyists or additional vehicle storage. Step into your backyard oasis, where a refreshing swimming pool awaits, complemented by a wonderful covered patio featuring a built-in kitchen and a cozy propane fire pit—perfect for entertaining or relaxing with family. Inside, the main floor boasts a luxurious primary bedroom with vaulted ceilings, a spacious walk-in closet, and a large 5-piece ensuite for a serene retreat after a long day. The lovely kitchen is equipped with stainless steel appliances and ample counter space and cupboards, seamlessly connecting to the eating nook and great room, which showcases a soaring vaulted ceiling, creating a warm and inviting space for gatherings. For more formal occasions, the elegant dining room adds a touch of sophistication to your dining experiences. Also located on the main floor is a large laundry room off the kitchen and another bedroom that can easily serve as an office or gym. Upstairs, you'll discover two additional bedrooms, a well-appointed 4-piece bathroom, and a versatile bonus room that can be tailored to your needs. The downstairs area offers endless possibilities, ready for your creative ideas to make it your own. Don’t miss the chance to own this exceptional home that combines luxury, comfort, and the perfect location. **Schedule your private showing today!** (id:60626)
Royal LePage Port Alberni - Pacific Rim Realty
359 Aldred Drive
Scugog, Ontario
Spectacular Waterfront Ranch Bungalow with Breathtaking Lake Views! Welcome to this beautifully maintained custom-built waterfront home, set on a sprawling, manicured lot with an impressive 137 feet of shoreline. Located on a quiet, family-friendly street just 10 minutes from the charming town of Port Perry, this spacious ranch bungalow offers over 3,500 sq ft of finished living space and has been lovingly cared for by the same owners for nearly four decades. Inside, a wall of lakeside windows fills the open-concept kitchen and family room with natural light, offering stunning water views and direct access to a massive deck - perfect for entertaining. Enjoy summers by the pool, relaxing in the hot tub, or grilling at the outdoor BBQ station. In winter, snowmobile right from your backyard or play a game of hockey out front. The warm and inviting interior features multiple walkouts, a cozy fireplace, and a seamless flow between living spaces. Downstairs, you'll find a bright, above-grade 2-bedroom apartment with large windows, plus a separate office or gym - ideal for multi-generational living or rental income. An oversized attached garage/workshop with high ceilings and 200-amp service provides excellent space for hobbies or storage. Extras: Panoramic lake views, incredible sunrises and sunsets, and one of the best vantage points on the lake make this a rare opportunity not to be missed! (id:60626)
Exp Realty
2118 Victoria Crescent Nw
Calgary, Alberta
Welcome to this exceptional modern home nestled on a quiet, mature street in the heart of desirable Banff Trail, with a charming park right at your doorstep. Boasting over 3,800 square feet of thoughtfully designed living space across four levels—and serviced by a private elevator—this home seamlessly blends contemporary luxury with everyday comfort. Step into the elegant front den, where custom lighting and a statement feature wall offer a stylish first impression. The main level showcases wide-plank hardwood flooring and a soaring open-to-above layout that brings a dramatic sense of space to the living area. The gourmet kitchen is a true showstopper, equipped with premium appliances, including a 6-burner gas range, and framed by sleek finishes that will delight any culinary enthusiast. A chic powder room, complete with a standout vanity and playful designer lighting, adds personality, while the rear mudroom provides functional storage and access to the backyard. The second level is thoughtfully laid out with two large bedrooms, each featuring a built-in closet, and connected by a spacious Jack-and-Jill bathroom—perfect for family or guests. This floor also includes a cozy bonus room with a built-in bar and a large laundry area with everything you need for convenience. Ascend to the third floor to discover a private primary retreat spanning the entire level. This sanctuary features a generous bedroom, a coffee/wet bar, and a sunny balcony with peaceful views over the backyard and adjacent park. The custom walk-in closet is outfitted with high-end built-ins, and the spa-inspired ensuite is a true retreat, showcasing a dramatic black soaker tub, a double vanity, a stunning tile-clad steam shower, and floor-to-ceiling tile details. Downstairs, the fully finished basement continues to impress with a fourth bedroom, a stylish full bathroom with bold black tile accents, a dedicated home gym, and a spacious media room complete with a wet bar—ideal for movie nights or ente rtaining friends. Outside, the striking architectural is complemented by a welcoming front patio. With quick access to major routes, top schools, and nearby amenities, this home is a rare combination of style, functionality, and unbeatable location.Schedule your private tour today and experience the ultimate in modern inner-city living. (id:60626)
Exp Realty
887 Fernie Road
Kamloops, British Columbia
For more info, please click Brochure button below. Stunning Executive home in the heart of Kamloops. This amazing home offers spectacular views and is located just 5 minutes from Thompson Rivers University and Royal Inland Hospital. This modern home offers 7 bedrooms and 4 bathrooms including the legal rental studio. Enjoy two outdoor decks that capture views of the North and South Thompson Rivers as well as the iconic Mount Peter and Mount Paul. This newly constructed home comes with a spacious open concept living and dining room with gourmet kitchen featuring high end appliances. Main floor includes in floor radiant heat with polished concrete finish. Master bedroom and ensuite, walk in closet, powder room, laundry and large butlers pantry. Main floor deck is equipped with 2 natural gas hook ups for BBQ and Fire Pit. Upper floor includes 3 large bedrooms, 1 bathroom and expansive living space. The upper deck includes a hot tub and sitting area. Basement includes 1 bedroom (could be used for storage room or home office) and radiant heat floors. Mechanical room includes a boiler for in floor heat and domestic hot water as well as a forced air furnace. Enjoy air conditioning during the hot Kamloops summer! The daylight rental studio has 2 bedroom registered suite, 1 bathroom and includes in-suite laundry. Tenants also enjoy radiant heat floors with polished concrete finish. This home comes with a 2 car garage and 2 outdoor stalls for tenant parking. (id:60626)
Easy List Realty
6380 125a Street
Surrey, British Columbia
Spacious 7-Bed, 5-Bath Home - Mortgage Helper! Well-maintained home with a 2-bed basement suite + extra rental potential! Main floor features a bedroom & full bath-perfect for guests or parents. Ideal for large/multi-gen families, Close to schools, parks & amenities, Easy access to major highways. Motivated Seller - All Offers Considered! Don't miss this opportunity! (id:60626)
RE/MAX City Realty
886 E 56th Avenue
Vancouver, British Columbia
Your dream property awaits! Nestled in the heart of Vancouver's prestigious Moberly School catchment, this extraordinary 7-bedroom, 4-bathroom residence - which holds lots of potential. This property delivers both lavish living and smart investment opportunities. Priced to Sell. Whether you're a growing family wanting space in top schools, an investor seeking rental income, or a visionary recognizing the lot's potential, this is your golden opportunity. But act fast - homes with this much potential don't last! Call now to experience this rare gem before it's gone. (id:60626)
Sutton Group-West Coast Realty
52 Daisy Meadow Crescent
Caledon, Ontario
Welcome to 52 Daisy Meadow Cres situated in the quaint Pathways community of Caledon East. This newer executive home was built by Countrywide Homes and features approx. 4396sqft of living space with 5 bedrooms & 6 baths. Upon entry the gracious & bright open to above foyer leads to a large formal dining/living area perfect for family gatherings & entertaining. The family sized chef's kitchen has been upgraded and features a large centre Island with premium quartz counters, Wolf Built-In Wall Oven w/Microwave & Gas Cooktop. The Servery with Walk-In Pantry provides additional Kitchen Storage and provides direct access to the formal Dining room. The large Breakfast area provides an open concept flow overlooking the Family room area which features a linear Gas Fireplace. For those who work from home, the formal home office provides a private retreat space with plenty of natural light. The upper-level features 5 bedrooms each with their own ensuite. The large primary bedroom features his/her walk-in closets and a huge 7pc ensuite with Frameless glass shower & make-up counter area. A separate side entrance to the basement includes a beautifully finished landing & upgraded oak service stairs with modern posts and sleek metal railings. Conveniently located close to Parks, Schools, Caledon East Community Complex, and numerous Trails for nature lovers. This home offers great living space to accommodate multi-generation living for large families. Don't miss out on your opportunity to own this stunning home with numerous luxury upgrades throughout! (id:60626)
Royal LePage Premium One Realty

