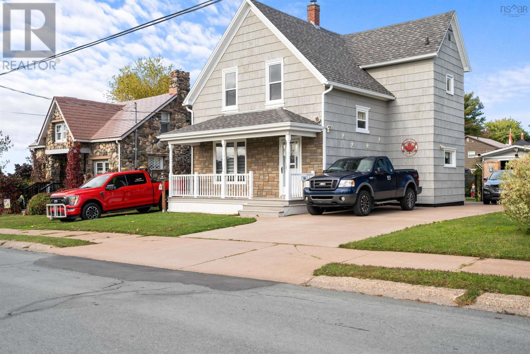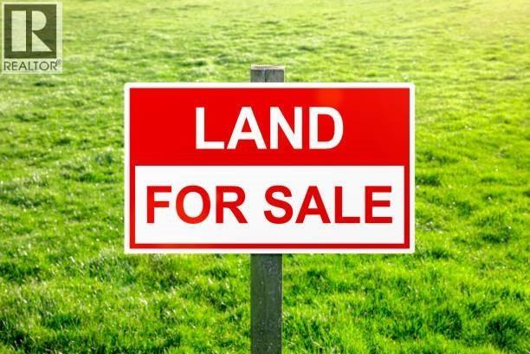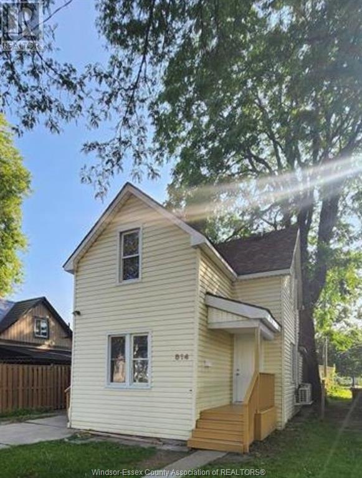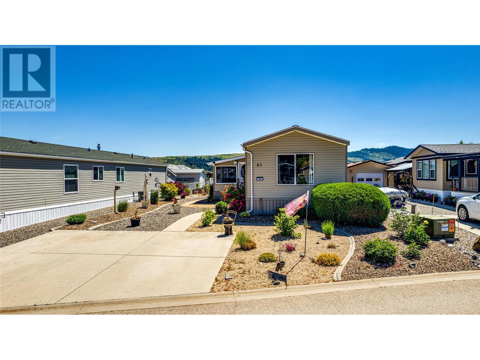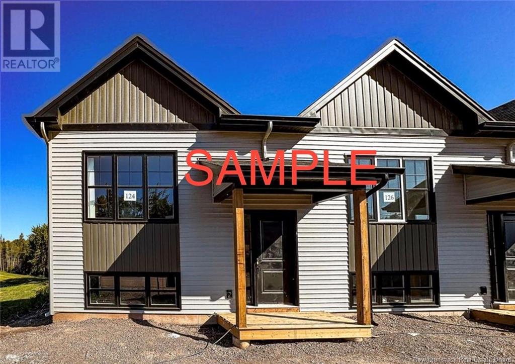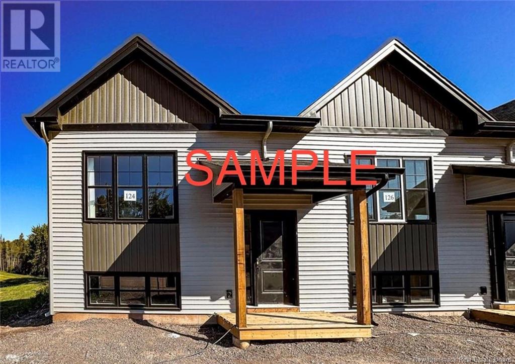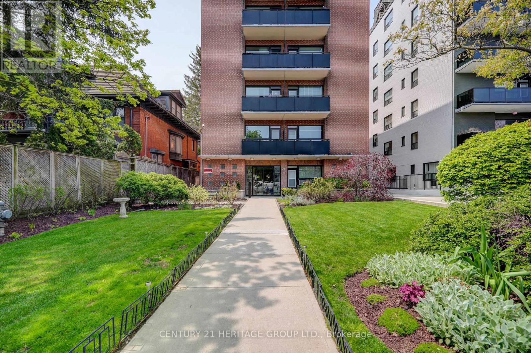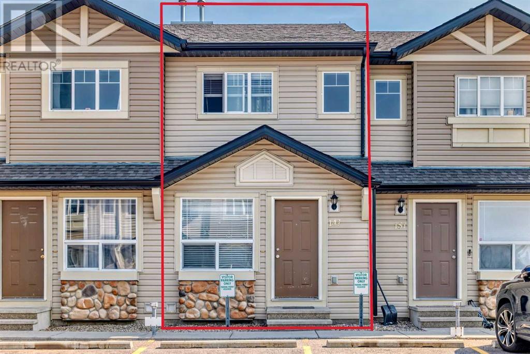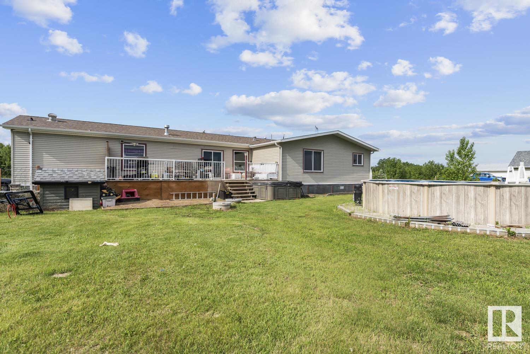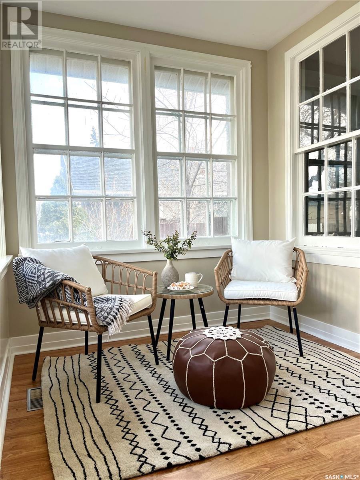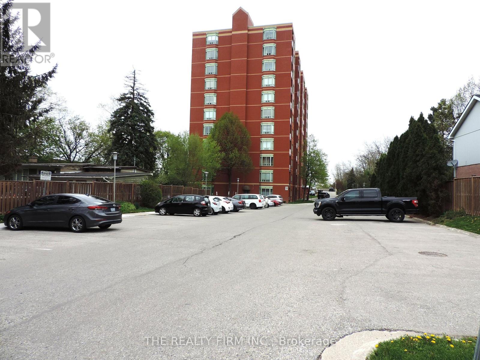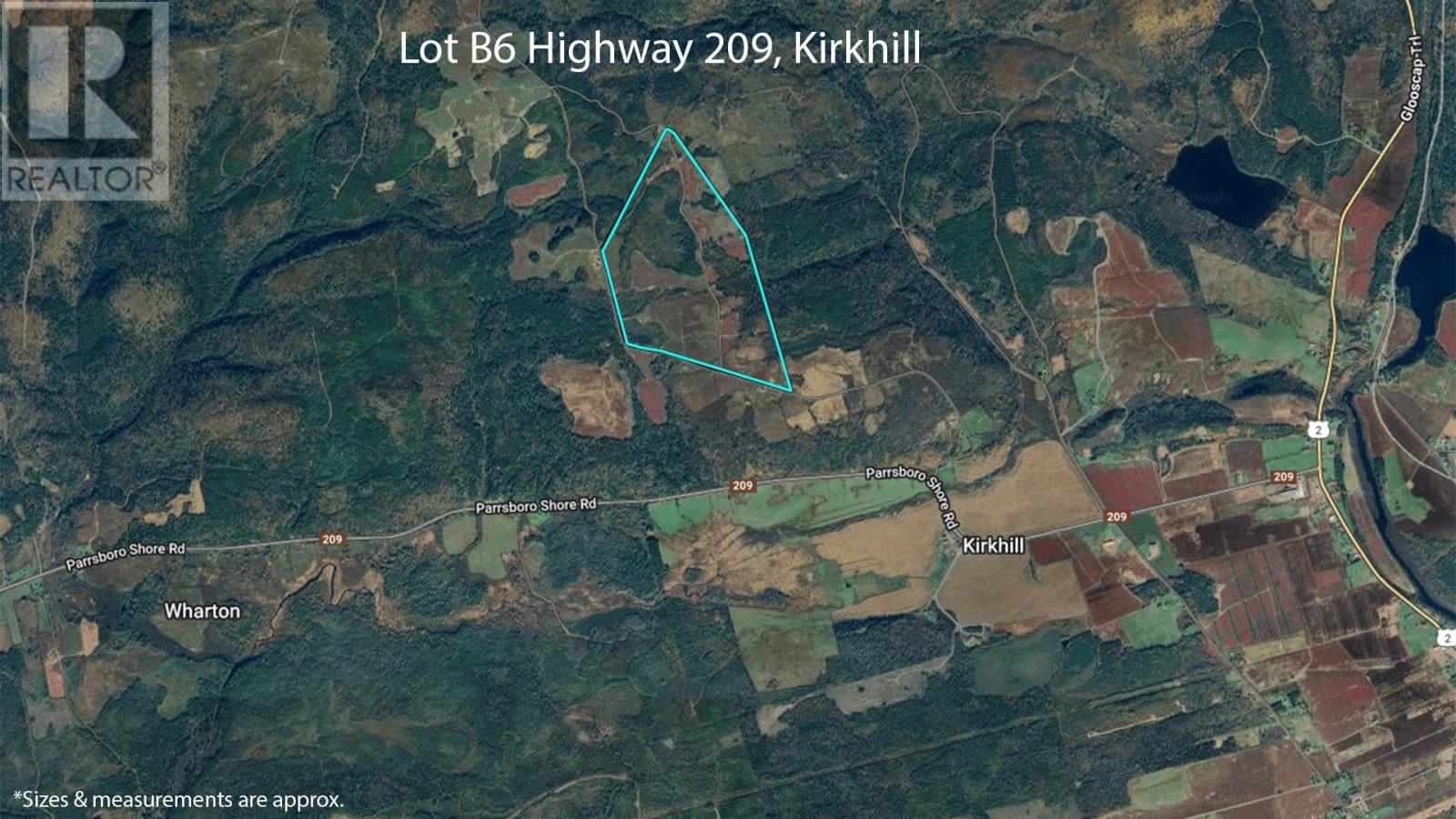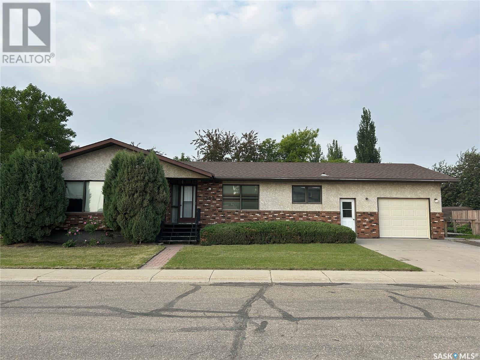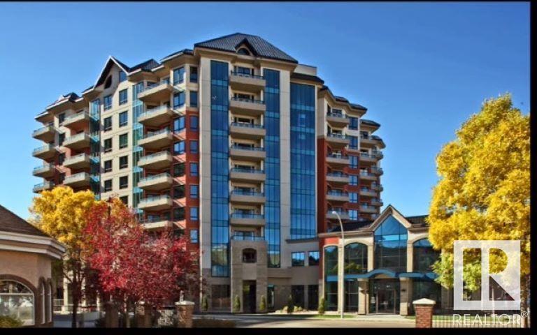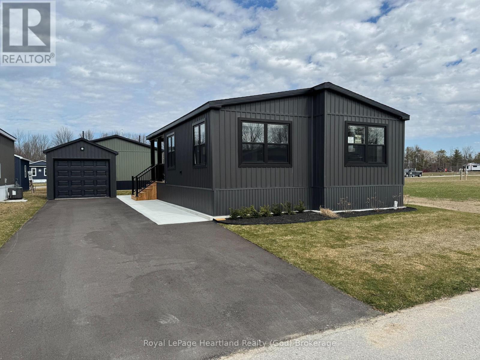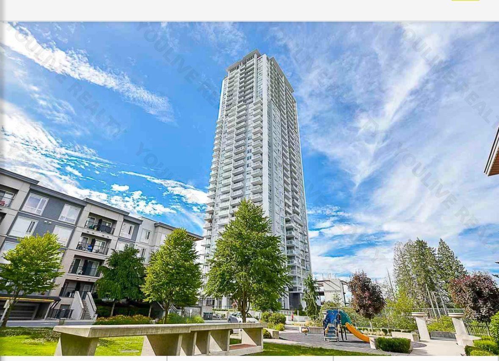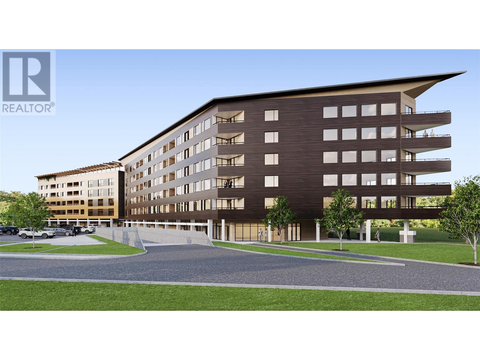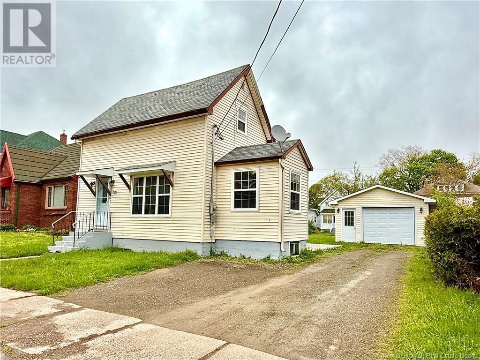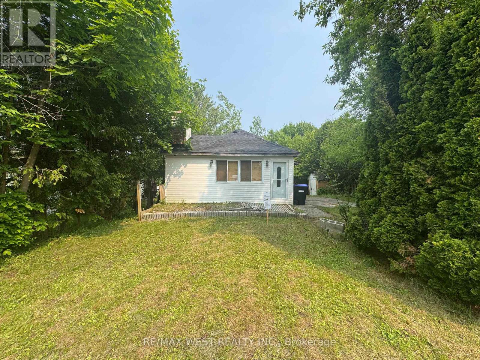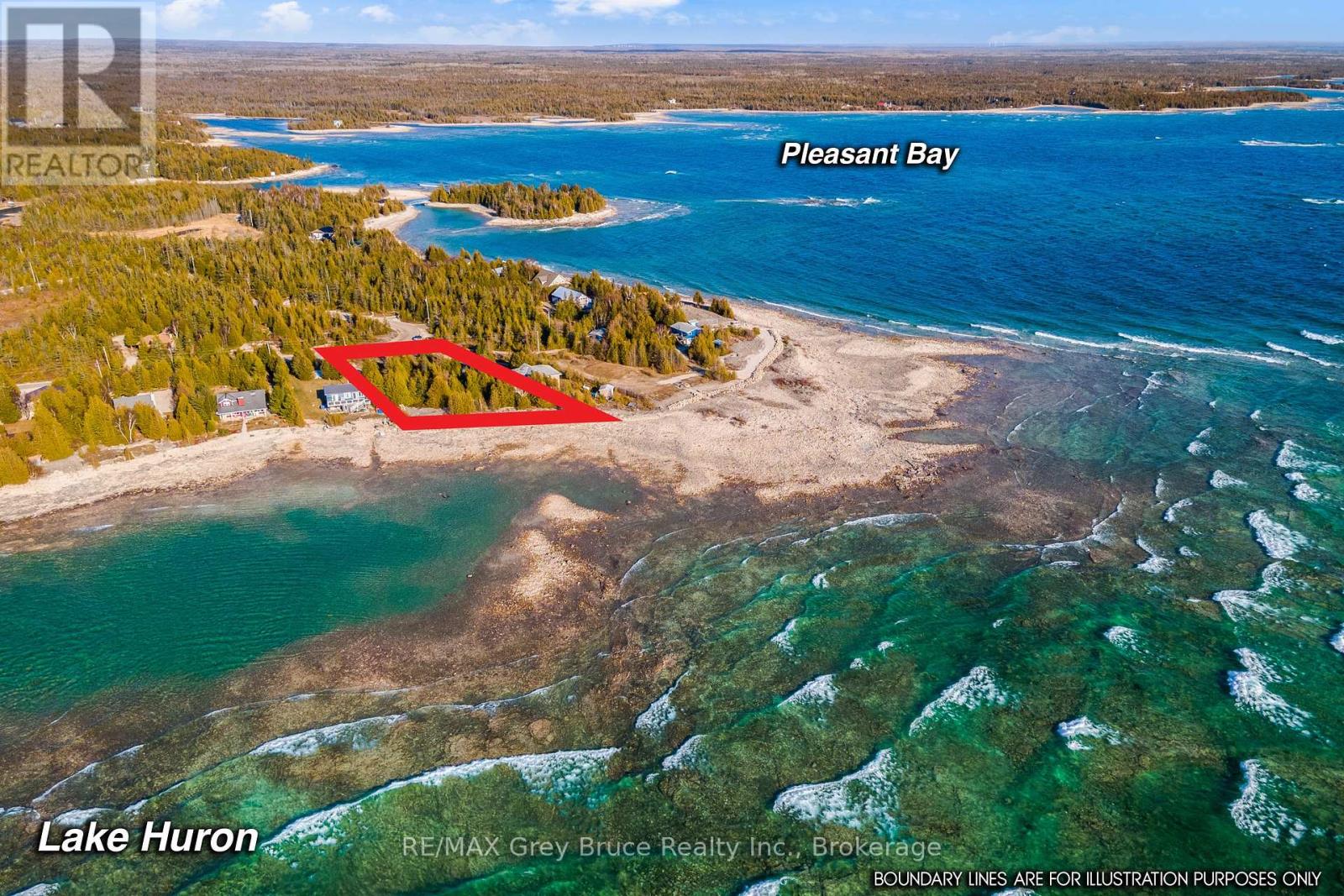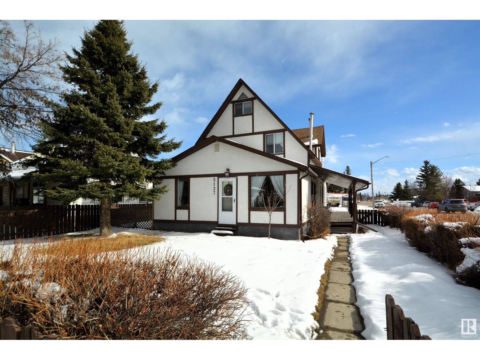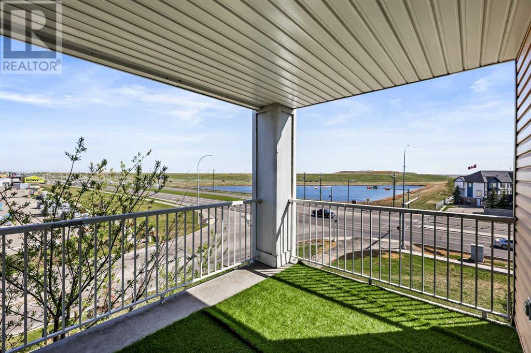56 Aberdeen Avenue
New Glasgow, Nova Scotia
This property truly showcases the pride of ownership that has been nurtured over the past 29 years. As you arrive, you'll find a spacious concrete driveway perfect for parking your moving truck as you unload. There are two wired sheds on the property, one of which is fully insulated, giving you plenty of storage options. The fenced backyard is a fantastic space for your kids and furry companions to play and explore. Stepping inside, you'll notice everything is clean and well-kept. The main floor includes a cozy eat-in kitchen, a convenient laundry room, a half bathroom, a large dining room, and a bright, inviting living room. Moving to the second floor, you'll discover three comfortable bedrooms along with a full bathroom. Even the basement maintains that same level of cleanliness, featuring insulation, a concrete floor, a new oil tank installed in 2023, a new furnace from 2019, and an upgraded electrical panel also from 2019. Dont Be Afraid To Jump On This One; your family will be grateful to call it home. (id:60626)
Blinkhorn Real Estate Ltd.
5662 Highway 325
West Clifford, Nova Scotia
Charming one-level living just 15 minutes from Bridgewater! This 3-bedroom, 1-bath home offers a comfortable and stylish layout with updated flooring, fresh paint, and modern light fixtures. Enjoy a bright and inviting sunroom perfect for relaxing, entertaining, or enjoying your morning coffee. The spacious, private backyard provides a peaceful retreat with room to garden, play, or unwind. The full unfinished basement offers lots of room to grow along with an existing workshop and cold storage room. A large three-sided carport offers ample covered parking and additional storage. Ideal for first-time buyers, downsizers, or anyone seeking easy, low-maintenance living in a quiet setting close to town. Don't miss this move-in ready gem! (id:60626)
Exit Realty Inter Lake
56 Clarkes Hillview
Paradise, Newfoundland & Labrador
Nestled in the heart of beautiful Paradise, this nearly 6-acre parcel of raw land offers endless possibilities. Whether you envision a private estate surrounded by nature or a spacious retreat with room to roam, this expansive property provides the perfect backdrop for your dream home. With its prime location and development potential, it’s also a fantastic investment opportunity. If you’re seeking privacy, tranquility, and limitless potential, this is your chance to create something truly special. Note: HST and any related charges are the responsibility of the purchaser. (id:60626)
4 Percent Real Estate Professionals Inc.
6813 Dawson Road
Prince George, British Columbia
* PREC - Personal Real Estate Corporation. Discover this charming modular home situated on a pristine 0.35-acre lot, featuring 2 bedrooms and 2 full bathrooms. Surrounded by stunning mature landscaping, this property offers a serene outdoor retreat. Enjoy ample parking space and the convenience of a fully city-serviced lot. A detached 12'2" x 16' workshop provides excellent space for projects or hobbies, while an additional storage shed is perfect for garden tools and a mower. Ideally located just 5 minutes from shopping and retail centers, this home combines comfort and convenience in a beautiful setting. Don’t miss the opportunity to make this lovely property your own! (id:60626)
RE/MAX Core Realty
3304, 215 Legacy Boulevard Se
Calgary, Alberta
Welcome to this beautifully designed 2-bedroom, 2-bathroom condo in the heart of Legacy! This bright and spacious unit features an open-concept layout with a large living room that flows seamlessly onto an Large balcony, perfect for relaxing or entertaining.The modern kitchen is a dream, boasting stainless steel appliances, a large kitchen island, and stunning quartz countertops. The primary bedroom includes a private ensuite bathroom, offering comfort and convenience.This unit also comes with underground parking and a dedicated storage locker, adding extra value and convenience.Located in a prime spot, this home is directly across from a playground and just a five-minute walk to schools, shopping, restaurants, and everyday essentials.Don’t miss this opportunity to own a stylish and well-located home in a vibrant community! (id:60626)
Maxwell Canyon Creek
814 Langlois
Windsor, Ontario
Stylishly updated 4-Bedroom home in a Central Location. This beautifully refreshed home is truly move-in ready and perfect for your family! Featuring 4 spacious bedrooms, kitchen and bathroom to stylish flooring, pot lights, and sleek decor. Enjoy year-round comfort with 4 ductless heating/cooling units, plus a new natural gas furnace (2024) for added efficiency. Crawl space insulation upgraded in 2024 for added energy savings! Located close to schools, shopping, and public transit. (id:60626)
Lc Platinum Realty Inc.
47 Forhan Street
Chatham-Kent, Ontario
Fully renovated detached bungalow in accordance with City of Chatham building permit. Features include new siding, soft, fascia, gutters,windows, doors, flooring, custom kitchen with quartz countertops and stainless-steel appliances, updated baths, A/C, furnace, owned hot water-tank, pot lights, LED fixtures, wooden deck, and fresh paint. New asphalt driveway fts 2/3 cars. (id:60626)
Future Group Realty Services Ltd.
12560 Westside Road Unit# 81
Vernon, British Columbia
Welcome to Coyote Crossing Villas – Affordable, Bright, and Move-In Ready! This charming 2-bedroom home in the desirable Coyote Crossing Villas offers exceptional value and comfort. Perfect for first-time buyers or those looking to downsize, this well-maintained home features a fully fenced backyard and a beautiful enclosed sunroom – ideal for morning coffee or peaceful birdwatching. Inside, you’ll find a bright and functional layout, with a spacious kitchen offering plenty of storage that flows into a sun-filled living room, complete with a cozy gas fireplace – perfect for those cooler mornings. The primary bedroom easily fits a king-sized bed, and the second bedroom is ideal for guests or use as a home office. The landscaped front yard is easy to care for and the back yard includes raised garden beds so you can enjoy growing perhaps your favourite herbs and veggies and a convenient storage shed. This yard has been lovingly maintained and offers a serene space to relax or entertain. Located in a family-friendly, pet-friendly park (no age restrictions), residents can enjoy up to two pets under 25 lbs with park approval. Coyote Crossing is owner-occupied, well-managed, and offers affordable pad rent of $500/month, which includes water, septic, garbage, and snow removal. Enjoy the convenience of being just: 10–15 minutes to Vernon or Armstrong Under 5 minutes to Okanagan Lake and local golf courses Bonus: No property transfer tax! This is a must-see property offering a relaxed lifestyle in a welcoming community. Book your showing today! (id:60626)
RE/MAX Vernon
3 Domremy Beach
Wakaw Lake, Saskatchewan
Welcome to #3 Domremy Beach located at Wakaw Lake! This massive 3400+ square foot 4 season cabin/home is the perfect get away for families looking to get out of the city. Sitting on a 28,000 square foot lot, this property presents endless opportunities. On the outside there is plenty of parking for guests, a 4 car detached garage with new forced air heat, hot tub area, storage sheds, and a bunkhouse. This property has the ability to also be separated into two separate suites with minimal work. The lower level features a large open concept floor plan featuring a full kitchen, large family room, washroom, utility room, and two bedrooms. There is a open stair case which leads up to the second floor. The second floor again, features a full kitchen, large family room with fireplace and a bar area, two additional bedrooms, and a 3 piece washroom. There is separate access on the outside of the home which leads to the second level. The first level could easily be closed in by removing the stair well which would than provide two separate suites. Notable feautres and upgrades include a short drive to wakaw regional park which features a golf course, mini putt, and concession. DAB Smart Water Pump, Central Air Conditioning, Garage Heater (Forced Air), Electrical upgrade throughout, New Lighting throughout. Main upper level full renovation including lights, laminate flooring, doors, baseboard & trim. Property has Starlink internet and a Cellphone booster so you have perfect cell service & internet through the home. Beach and Public Marina/Dock is walking distance to the property with spots available within the Marina for rent if you want your own spot for your boat or toys. Incredible value here for someone looking for a lake property which could also work as a 4 season home! (id:60626)
Boyes Group Realty Inc.
2506 - 323 Colborne Street
London East, Ontario
Welcome to this very functional 2-bedroom, 2-bathroom condo in the vibrant heart of downtown London! This unit spans over 1000 square feet, blending style with ultimate comfort. Step out onto your south-facing patio and soak in the views.Enjoy the convenience of in-suite laundry and peace of mind with your private, secure underground parking. The building boasts an array of exceptional amenities, including tennis courts, a pool, a well-equipped exercise gym, and a party room.Some photos have been virtually staged to showcase the full potential of this incredible space. Don't miss this rare opportunity to embrace a lifestyle of comfort and convenience in a prime downtown location! (id:60626)
Royal LePage Triland Realty
163 Garwood Crst
Wetaskiwin, Alberta
Welcome home! - this turn key immaculate bungalow offers 5 beds, 3 baths, fully finished basement, an incredible rear private yard with gazebo, backing onto green space. A family friendly home that will fit your needs and budget. The owners have meticulous records of maintenance touches. Upgrades include: shingles - 2017, deck - 2021, storm ducts - 2021, furnace and air conditioning - 2022, interior paint -2022, screen doors - 2020, 2 storm doors - 2020, bathtub - 2020, updated flooring, new blinds, 8' X 30' cement pad - 2022, central vac. 2 sheds will remain. Enjoy the natural gas fireplace. RV parking stall. A quick possession available on this gem. A pleasure to show, and priced to move. (id:60626)
Royal LePage Gateway Realty
138 Elsliger Street
Dieppe, New Brunswick
LOTS TO BE SUBDIVIDED on/before closing. NEW PID AND PAN TO BE ASSIGNED on/or before closing. ALL PICTURES ARE SAMPLES ONLY AND LAYOUT WILL BE FLIPPED.LOT SIZE IS PRIOR TO BEING SUBDIVIDED THIS WILL CHANGE ONCE SUBDIVIDED. PRE SELLING this stunning townhouse (READY APPR. END OF AUG) . BRAND NEW MIDDLE TOWNHOUSE UNIT WITH PRIVATE BACKYARD! This home is located in the fox creek area, close to so many great amenities, schools & of course the prestige members only golf club. The main floor offers an OPEN CONCEPT layout that is unique in design. The dining room is front facing giving you lots of natural light. The Kitchen is in the centre with a large island. This will allow for easy entertaining and meal prep without missing anything. **5PC APPLIANCE PACKAGE INCLUDED** The living room is situated at the back of the home that will allow you to view the private backyard and relax in front of the fireplace. The perfect combination to unwind at the end of a long day. Patio doors lead you to your patio space. There is a 2PC powder room that completes the main floor. Down to the lower level you will find the 3 bedrooms, 4PC main bathroom & laundry. You'll quickly see that this one will stand out from the rest. Call your REALTOR® today to view this one for yourself. (id:60626)
Exit Realty Associates
136 Elsliger Street
Dieppe, New Brunswick
LOTS TO BE SUBDIVIDED on/before closing. NEW PID AND PAN TO BE ASSIGNED on/or before closing. ALL PICTURES ARE SAMPLES ONLY AND LAYOUT WILL BE FLIPPED.LOT SIZE IS PRIOR TO BEING SUBDIVIDED THIS WILL CHANGE ONCE SUBDIVIDED. PRE SELLING this stunning townhouse (READY APPR. END OF AUG) . BRAND NEW MIDDLE TOWNHOUSE UNIT WITH PRIVATE BACKYARD! This home is located in the fox creek area, close to so many great amenities, schools & of course the prestige members only golf club. The main floor offers an OPEN CONCEPT layout that is unique in design. The dining room is front facing giving you lots of natural light. The Kitchen is in the centre with a large island. This will allow for easy entertaining and meal prep without missing anything. **5PC APPLIANCE PACKAGE INCLUDED** The living room is situated at the back of the home that will allow you to view the private backyard and relax in front of the fireplace. The perfect combination to unwind at the end of a long day. Patio doors lead you to your patio space. There is a 2PC powder room that completes the main floor. Down to the lower level you will find the 3 bedrooms, 4PC main bathroom & laundry. You'll quickly see that this one will stand out from the rest. Call your REALTOR® today to view this one for yourself. (id:60626)
Exit Realty Associates
107 - 78 Warren Road
Toronto, Ontario
Welcome to this bright, fully renovated ground-floor studio in a classic, boutique buildingjust steps to Casa Loma, Forest Hill Village, and the scenic Sir Winston Churchill Park. Feautring hardwood floors, smooth ceilings, California shutters, updated windows, modern pot lights, and a clean, open layout-ideal for first-time buyers, investors, urban professionals, or as a pied-a-terre. Unbeatable location just minutes from St.Clair West's vibrant shops, cafes, grocery stores, LCBO and restaurans. Walk to everything or take advantage of nearby TTC subway and streetcar access-making commuting downtown or across the city a breeze. (id:60626)
Century 21 Heritage Group Ltd.
147 Saddlebrook Point Ne
Calgary, Alberta
Welcome to this beautifully maintained 2-storey townhouse located in the vibrant community of Saddleridge. Offering a bright and functional layout, this home features a spacious open-concept main floor with a well-appointed kitchen that provides ample counter space, an inviting dining area, and a cozy living room that opens onto a private patio—perfect for relaxing or entertaining outdoors. The upper level boasts two generously sized bedrooms and a full bathroom. The unfinished basement offers excellent potential for future development—ideal for adding a recreation room, home gym, or additional storage. With assigned parking, and situated within walking distance to schools, public transit, shopping and parks, this property delivers exceptional value for first-time home buyers, downsizers or investors seeking an affordable and well-located home in Calgary's northeast. Don’t miss this fantastic opportunity to own in a family-friendly and well-connected neighbourhood. (id:60626)
RE/MAX House Of Real Estate
217 - 652 Princess Street
Kingston, Ontario
Introducing this meticulously maintained and very clean unit of Sage Condos. The unit includes a kitchen with dining area, living area, one bedroom, a 4-piece bathroom and one underground parking space. It features granite countertop, Laminate Flooring, In-Suite Laundry, Stainless Appliances and all existing furniture. All these making it a perfect place to enjoy the vibrant downtown surroundings. With public transit, entertainment and Queen's University all within walking distance, this unit offers unparalleled convenience. The building itself boasts a wealth of exceptional amenities, including study rooms, a lounge / game room, a fitness center , bicycle storage, a rooftop patio and an indoor atrium with a stunning glass ceiling. It comes fully upgraded furnished ( like Pull-Out Sofa, Dining Set, TV Stand with Storage, etc. ) as well. With a variety of shops, restaurants and pharmacies are just steps away, this unit is an excellent choice for students or investors.( Brand new Mattress, All existing Dishes, Toaster, Cookware and other Small Kitchen appliances are all included ) (id:60626)
Sutton Group-Masters Realty Inc.
42025 Township Road 614
Rural Bonnyville M.d., Alberta
Spacious 4-Bedroom Home on 2.5 Acres – Just Minutes from Cold Lake! Welcome to your ideal countryside retreat! This beautifully maintained 1,904 sq ft home sits on a private and serene 2.5-acre lot, just 10 minutes south of Cold Lake—offering the perfect blend of rural tranquility and convenience to town amenities. Built in 2010, this open-concept home boasts 4 bedrooms, 2 bathrooms and 2 living rooms providing ample space for families of all sizes. The heart of the home is the bright, open living area featuring a cozy gas fireplace, a modern kitchen with a large island, and plenty of space for entertaining or relaxing. The spacious primary bedroom is a true retreat with a 4-piece ensuite and a generous walk-in closet. Each additional bedroom is well-sized, ideal for family, guests, or a home office setup. Step outside and enjoy everything country living has to offer, including: Chicken coop, secure dog run, fire pit, 30Amp RV receptacle, 30x60 garden and fruit trees. (id:60626)
Property Plus Realty Ltd.
23 Mimosa Crescent
Innisfil, Ontario
Welcome to your new home. Located in the vibrant adult community of Sandycove Acres South on a quiet crescent. This 3 bedroom,1 bath Royal model has a new bath update with a shower/tub enclosure, vanity/faucet and toilet. Included are a new on-demand hot water heater and water softener, both of which are owned. Two stage forced air gas furnace (2020) and central air conditioner (2013). The kitchen has been updated and the flooring is vinyl plank. Refrigerator and microwave exhaust (2021), stove and laundry team (2023). The walls are painted in a neutral gray with laminate flooring and crown moulding in the living room and dining room. There is an added 3 season sunroom with a door to the deck with pyramidal cedars for privacy and 2 car parking with easy access to the front door. Close to Lake Simcoe, Innisfil Beach Park, Alcona, Stroud, Barrie and HWY 400. There are many groups and activities to participate in, along with 2 heated outdoor salt water pools, community halls, games room, fitness centre, outdoor shuffleboard and pickle ball courts. New fees are $855.00/mo rent and $145.34/mo taxes. Come visit your home to stay and book your showing today. (id:60626)
Royal LePage First Contact Realty
256 Dodge Road
Wilmot, Nova Scotia
Charming Home in Wilmot Nestled between Middleton and Greenwood, this delightful 3-bedroom, 1-bath home offers comfort and convenience in a peaceful setting. The spacious lawn provides plenty of room for outdoor fun, whether for kids, pets, or relaxing weekends. Inside, you'll find a welcoming eat-in kitchen, a cozy living area with an oil drip stove, and a bright sunroom that brings in natural light. The separate living room adds extra space for entertaining or unwinding. A 4-piece bath and three well-sized bedrooms complete the main level, with a generous family room downstairs alongside a utility/storage area and laundry space. Additional features include a 24' x 30'6" detached garage (originally a double, now with one side enclosed), a 10' x 22' deck for outdoor enjoyment, and a 100-amp circuit breaker panel for modern convenience. Essential updates like a septic field replaced in 2015 and a drilled well installed in 2022 make this home ready for its next owners. (id:60626)
Keller Williams Select Realty (Kentville)
2215, 11 Mahogany Row Se
Calgary, Alberta
Live the lake life in Mahogany — Calgary’s most sought-after lake community. This stylish 2-bedroom condo offers a bright, open-concept layout with quartz countertops, stainless steel appliances, in-suite laundry, and a private balcony with a gas line, perfect for summer BBQs. Located on the second floor with only one shared wall, it offers both convenience and privacy. You'll love being just steps from Mahogany’s Urban Village, West Beach, restaurants, groceries, and transit. Whether it's paddleboarding in the summer or skating in the winter, enjoy exclusive year-round lake access and unbeatable community amenities. With easy access to Stoney Trail and South Health Campus, this is an exceptional opportunity to own in one of Calgary’s most sought-after neighbourhoods. (id:60626)
2% Realty
234 5th Avenue Se
Swift Current, Saskatchewan
Step into this stunning 1.5 story character-style home offering over 1600 square feet of living space PLUS a full basement open for development! The cozy, front veranda adds timeless charm, while inside are 3 spacious bedrooms + office as well as 2 bathrooms. Enjoy a professionally landscaped, private and fully fenced backyard with some garden space and deck space. And the showstopper - a detached, heated, 220v wired TRIPLE car garage! The list of updates stated by seller is long but most importantly: new soffit, trim & eaves, electric boiler in garage, electrical meters & mast, shingles, exterior painting and backyard landscaping. (id:60626)
RE/MAX Of Swift Current
203 - 76 Base Line Road W
London South, Ontario
First time buyers, downsizers or investors- check out this fantastic 2 bedroom, 2 bath condo unit in well maintained building in lovely Southcrest Community! Walking distance to public transit, restaurants, Southcrest nature trails, Shoppers Drugmart, grocery shopping plus easy access to Western University and downtown via the Wharncliffe Road corridor. This fantastic unit is move in ready and includes a large living and dining room with balcony access to enjoy the outdoors.Ample sized galley kitchen.Easy maintenance with laminate flooring installed through main parts of the unit including living,dining rooms and hallway.Good sized bedrooms including primary bedroom with 3pc ensuite and ample walk-in closet.In-suite laundry with washer & dryer and all appliances included.This unit shows great with both bathrooms newly updated,new dishwasher, and most of the unit has been freshly painted.Building amenities include exercise room and sauna.A great oppourtunity not to be missed! Fast possession available. (id:60626)
The Realty Firm Inc.
Lot B6 Highway 209
Kirkhill, Nova Scotia
187.7 Acre Lot Highway 209, Kirkhill. ID#1A. 3 Acres will be subdivided off this PID at time of closing, surveying off the lower corner. All cost will be at the sellers expense. (id:60626)
RE/MAX County Line Realty Ltd.
1563 Wahlmeier Drive
Estevan, Saskatchewan
Welcome to this well-maintained 1,440 sq ft bungalow located in the heart of Pleasantdale, known for its abundance of parks and proximity to both a public and a separate elementary school. This one-owner home has been lovingly cared for and offers a thoughtful layout perfect for families or those seeking extra space. The main floor features three generous bedrooms, two bathrooms, and the convenience of main floor laundry. The open-concept kitchen flows nicely into a dedicated dining area and an impressively large living room, creating an ideal setting for entertaining or everyday living. There is storage space galore, with four hallway closets. Step outside onto the side deck—a great spot for morning coffee or summer barbecues. The attached garage offers convenient year-round parking and additional storage. The unfinished basement includes a three-piece bathroom and is a blank slate, ready for your personal touch—whether you envision a home gym, additional bedrooms, or a spacious rec room. Don’t miss your chance to own this solid and spacious bungalow in a wonderful neighborhood! (id:60626)
RE/MAX Blue Chip Realty - Estevan
#223 10142 111 St Nw Nw
Edmonton, Alberta
5 star living in Meridian Plaza- executive luxury with unsurpassed amenities. Your front door opens to a beautiful tropical atrium with palm trees & water fountain. This quiet 2 story condo is loaded with features- gourmet kitchen with granite counters, stainless appliances, Delton cabinetry, espresso hardwood, Spanish floor tile, marble backsplash, gas fireplace, gas BBQ, A/C, king sized bedrooms, closet organizers, French doors, custom window coverings, insuite stacked laundry, built in vacuum, assigned titled indoor parking stall. The complex has a breathtaking marble lobby with grand staircase, fireplace, owners lounge, business centre, banquet facility, guest suite, exercise room, bike storage room, ample visitor parking & video monitored security. Conveniently located close to downtown shopping, restaurants, LRT, river valley trails, McEwan University & just 8 blocks from the Ice District Arena. (id:60626)
Maxwell Polaris
9241 94 Avenue
Grande Prairie, Alberta
Welcome to this fully developed bi-level home in the vibrant community of Smith! Offering 935 sq ft of living space, this home features 3 bedrooms and 2 full bathrooms—2 bedrooms and 1 bath on the main floor, and an additional bedroom and full bath in the spacious finished basement. The kitchen is equipped with stainless steel appliances and plenty of counter and cabinet space, with patio doors leading to a deck—perfect for summer BBQs. Stay comfortable year-round with central A/C, and enjoy the fully fenced backyard complete with a fire pit for cozy evenings. There's ample parking with a large pad that can accommodate multiple vehicles or an RV. Located near parks and the brand-new Smith Activity & Recreation Centre, this home offers both convenience and community. Don’t miss your chance—contact your REALTOR® today to book a private viewing! (id:60626)
RE/MAX Grande Prairie
485 Thorold Road Unit# 321
Welland, Ontario
Welcome to Unit 321 at 485 Thorold Road in Welland. Accessible by elevator, this 2 bedroom, 1 bathroom apartment features new flooring throughout, mirrored sliding glass doors, over 800 square feet of living space with ample natural light and direct access to your private balcony. The open concept living space features a galley style kitchen and a separate dinning room, both of which are carpet free, and a large living room. Just down the hall you will find the primary bedroom, a secondary bedroom and the shared 4-piece washroom. Condo fees include heat, hydro and water. Great for students or retirees. One low monthly payment. This apartment is situated in a clean building and includes access to the party room as well as visitor parking for guests. Don't miss out on this property, book your showing today and call unit 321 home! (id:60626)
Royal LePage Macro Realty
251 6 Street Se Unit# 110
Salmon Arm, British Columbia
Easy living in a welcoming 55+ community. Looking to simplify without sacrificing space or comfort? This well-maintained 2 bedroom, 2 bathroom apartment offers 1,227 sq ft of thoughtfully designed living space in one of Salmon Arm’s most sought-after 55+ stratas. Perfectly suited for retirees or downsizers, this apartment checks all the boxes for easy, affordable living. The spacious primary bedroom features a walk-in closet and a full 4-piece ensuite, while the second bedroom offers flexibility for guests, hobbies, or a cozy office. Enjoy the convenience of in-suite laundry, a covered deck for year-round enjoyment, and secure underground parking for peace of mind. Residents love the friendly atmosphere and great amenities, including a guest suite for visiting family, an exercise room, workshop, and a large common area with a library, games, and a full kitchen—ideal for social gatherings and community events. Hot water heating is included in the strata fee, helping keep monthly costs manageable. Best of all, this central location puts you within easy walking distance of downtown Salmon Arm’s shops, restaurants, and services. Comfortable, secure, and connected—this is retirement living made easy. (id:60626)
RE/MAX Shuswap Realty
63 - 77683 Bluewater Highway
Bluewater, Ontario
Check out this furnished, new model home! Turn key, 2 bedroom 1 bath Northlander is situated near the outdoor pool and nestled within a peaceful land lease community, Bluewater Shores. The open concept floor plan offers a bright and spacious main living space with beamed cathedral ceilings, fireplace in the living room, large kitchen island, and pantry cabinet. Step outside and you'll enjoy the covered porch with gas BBQ connection, plus storage shed with roll up door, paved drive. Enjoy the amenities of Bluewater Shores, from private beach access and indoor pickleball courts to an outdoor pool and clubhouse, all just steps away. Golf and Bayfield, just a few minutes up the road. Don't miss your chance to embrace lakeside living at its finest in this meticulously designed Arlington model, waiting for you. (id:60626)
Royal LePage Heartland Realty
2905 13325 102a Avenue
Surrey, British Columbia
Stunning 29th-floor condo in Surrey's Central City district with breathtaking city views! This high-rise unit offers the perfect blend of convenience and lifestyle-just steps from SkyTrain, Surrey Memorial Hospital, SFU, Central City Mall, and endless shopping and dining options. Enjoy modern living with access to a clubhouse, fitness centre, and recreation room right in the building. Ideal for investors or first-time buyers with **rentals allowed** for great cash flow and **pet-friendly** (with restrictions). Live in the heart of it all with unbeatable walkability and urban vibes. Don't miss this opportunity for elevated city living!unobstructed views of the north shore mountains,river,and Vancouver,storage locker,gym,and party room. (id:60626)
RE/MAX Bozz Realty
521 Greenbryre Bend
Corman Park Rm No. 344, Saskatchewan
Greenbryre Estates provides a serene and balanced living environment, where the comforts of home meet the beauty of nature, all within reach of the city's conveniences. Greenbryre’s Phase 3 development features 130 residential lots, including both walkout and non-walkout options. It provides ample green space and scenic walking trails, with some homes enjoying the peaceful presence of creeks running behind. Residents get to enjoy Greenbryre Golf & Country Club, the only local 12-hole golf course and hosting the 12 Grill restaurant serving up delightful cuisine with great views of the course. Greenbryre Estates is more than a housing development; it's where the elements of a perfect home and an idyllic location seamlessly come together, offering a lifestyle that combines luxury, nature, and convenience. (id:60626)
Coldwell Banker Signature
311 Culbertson Way Unit# 503
Princeton, British Columbia
Princeton Point is a premier presale development offering modern, waterfront living in the heart of Princeton. This penthouse-level studio is the only studio on the top floor, making it a truly unique opportunity. Spanning 523 square feet, this thoughtfully designed home features an openconcept layout that maximizes space and natural light. Large windows provide breathtaking river views, creating a stunning backdrop for your daily life. The well-appointed kitchen includes ample storage with built-in organizers and stainless steel appliances (fridge, stove, dishwasher, and hood fan). A washer and dryer are included for added convenience. Central heating and air conditioning ensure year-round comfort. The secure building features an elevator, rooftop amenities, and underground parking, with one stall included. Princeton Point offers excellent flexibility for homeowners and investors, allowing short-term rentals with no foreign buyer ban. Located in British Columbia’s Similkameen Valley, Princeton is a haven for outdoor enthusiasts, with fishing, hiking, biking, and golf just minutes away. It is also a short drive to South Okanagan’s renowned wineries. With major employers like Weyerhaeuser and Hudbay’s Copper Mountain Mine, Princeton is a thriving community with strong economic growth. Don’t miss this rare penthouse studio opportunity—secure your home at Princeton Point today! (id:60626)
Angell
23 North Street
Moncton, New Brunswick
INCOME PROPERTY / GREAT LOCATION / BEAUTIFULLY UPDATED Welcome to 23 North Street in Moncton, a completely updated home with income potential. Ideally located within walking distance of both hospitals and the university. This property is perfect for a family or can be set up as a long term rental or Airbnb. The main level is currently tenant occupied and the basement unit is currently vacant. The main floor features an open-concept layout with a spacious living room, a modern kitchen with stainless steel appliances, a dining area, and an additional room perfect for an office or nook. The upstairs consist of a primary and second bedroom, as well as a stylish four-piece bathroom. The fully finished basement has its own separate entrance and includes a kitchen/family area, a laundry room, two non-conforming bedrooms, and a lovely bathroom with a tiled stand-up shower. The property also boasts a large detached 16' x 24' garage, a baby barn, and an expansive backyard that extends to the next street (Winter). Numerous updates have been made in the last decade, including new windows, exterior doors, and drain tile improvements. Centrally located with easy access to downtown and Wheeler Boulevard, this home is move-in ready. Schedule a showing todayyou wont be disappointed! (id:60626)
Creativ Realty
4111, 115 Prestwick Villas Se
Calgary, Alberta
Welcome to this apartment that feels more like a townhome, located in the charming, walkable community of Prestwick in McKenzie Towne. This spacious main-floor unit offers 2 bedrooms, 2 bathrooms, a den, and an open-concept living, dining, and kitchen area. Features include quartz countertops, updated flooring, a tiled fireplace, in-suite laundry, and underground parking. The south-facing patio opens to a sidewalk with direct access to visitor parking. The generous primary bedroom includes a walk-in closet and 4-piece ensuite. Enjoy Prestwick’s tree-lined streets, nearby parks, schools, and shopping on High Street—all in a vibrant, family-friendly southeast Calgary neighbourhood. (id:60626)
Royal LePage Benchmark
350 Dover Road
Dieppe, New Brunswick
Enjoy the peace and privacy of the country living just minutes from the city in this beautifully updated home. The main level features a renovated kitchen with well-appointed backsplash, a center island and a good amount of cupboard storage and is wide open to a cozy living room that opens onto a spacious back deck perfect for relaxing or entertaining plus two bedrooms and a stylish 4-piece bathroom. All this with the benefit of climate control with your mini split heat pump. Also, you have an enclosed entry porch that keeps you sheltered from the elements year-round. Downstairs, youll find a fully finished lower level with a legal third bedroom, a modern 3-piece bath with glass shower and laundry area. The family room is ideal for movie nights with an adjacent games room or potential playroom. The basement has been spray-foamed for energy efficiency and includes all-new plumbing, electrical, siding, and windows. Truly move-in ready! Step outside to your own private oasis with mature shrubs, perennials, and an abundance of berry bushes on your 1/4 acre lot. The rear of the house offers an attached garden shed and also a storage shed with an elevated ceiling for all your storage needs. Dont miss your chance to own this hidden gem offering the best of both worldsnature and convenience! All this for an amazing price! Call now for more details. (id:60626)
Keller Williams Capital Realty
250 Kingfisher Avenue
Tay, Ontario
Welcome to 250 Kingfisher Avenue, an incredible blank canvas nestled in the charming lakeside community of Port McNicoll. This detached 3-bedroom, 1-bath home has been fully gutted and is ready for your personal touch, an ideal opportunity to bring your dream design to life from the ground up. Set on a spacious 57.33x143.90 ft lot with a walk-out basement, covered porch, and private driveway, the possibilities here are endless. Whether you're envisioning a cozy year-round residence or a weekend escape near Georgian Bay, this property is brimming with potential. Just steps to Patterson Park and the water, and minutes from local shops, the LCBO, library, and community events, 250 Kingfisher Ave offers the perfect blend of peaceful living and small-town charm. Dont miss your chance to create something truly special in this welcoming waterfront neighbourhood. (id:60626)
RE/MAX West Realty Inc.
4769 Forsters Landing Road Unit# 209
Radium Hot Springs, British Columbia
**Easy Living - Second Floor Condo at The Peaks** This affordable, furnished, and move-in-ready two-bedroom, two-bath unit features a southwest-facing patio. Recent updates include new flooring, fresh paint, a brand-new full-size washer and dryer, and a new A/C unit. The wall above the kitchen eating bar has been removed, which creates a more inviting and open space. Are you looking for an investment property? This is an ideal turnkey opportunity, as both short-term and long-term rentals are permitted. The unit comes with one parking stall in the heated underground garage and a good-sized storage locker for your convenience. Enjoy access to an outdoor pool and hot tub or take a stroll or bike ride on one of the many trails surrounding the complex and the town. The Peaks is within walking distance to all that Radium has to offer, including golf courses, hot pools, restaurants, cafes, a local brew pub, and shopping. It is also just a short drive to Panorama and Kicking Horse Resort. Contact your REALTOR today to book a viewing! (id:60626)
Maxwell Rockies Realty
13014 Armstrong Avenue Unit# 205
Summerland, British Columbia
Check out this very affordable retirement package! In a well run 55+ complex with LOW strata fees ($250/month). This unit is in unbelievable condition as it was seldom used by the current owner, it's like new! In a great, convenient location, south facing with nice views of Giants Head Mountain. ** Measurements are taken from iGuide and should be verified by the Buyer if important. (id:60626)
Giants Head Realty
Part 10 Fox Trail
Northern Bruce Peninsula, Ontario
Sunsets... There's something truly special about a sunset - serene, breathtaking, and soothing. Picture yourself living on the lake, with 100 feet of pristine, rocky Lake Huron shoreline, boasting stunning western views. Enjoy the gentle, gradual entry to the lake ideal for swimming, canoeing, and kayaking in the warm waters of Lake Huron. The property is naturally treed, with a partially cleared area that offers both beauty and privacy. With low-maintenance ground cover and a pre-existing trail leading down to the water, it's ready to enjoy. To complete the package, a site map has been prepared by a consultant outlining a building envelope for the property. Contact a REALTOR for additional information! Situated in a desirable, peaceful neighborhood, the property is tucked away from busy roads while still being easily accessible. Hydro and telephone services are available at the road, so all thats left is to bring your vision to life. If you're seeking a prime mid-Peninsula location with easy access to both recreation and amenities, this is it! A short drive away, you'll find public water access points with both sandy and rocky swimming areas, as well as a communal boat launch. Explore the nearby Lindsay Tract Trail system, with over 8,000 acres of beautiful land perfect for hiking and biking. Plus, you're close to the charming communities of Miller Lake, Lion's Head, and Tobermory, where you can enjoy local dining and cafes. Investment or to build your dream home/cottage, don't pass by this property! (id:60626)
RE/MAX Grey Bruce Realty Inc.
294 Burke Crescent
Swift Current, Saskatchewan
In today’s low inventory market, a solid home like this is a must see! Situated on a desirable corner lot facing greenspace to the southeast, this beautifully updated 1,285 sq/ft bungalow is an absolute gem that you won’t want to miss! From the moment you arrive, you’ll be impressed by the meticulously cared-for exterior, featuring new shingles, siding, rock accents, soffit, fascia, eavestroughs, and driveway resurfacing. Plus, enjoy peace of mind with a NEWER retaining wall (2020) and NEWER central air (2020)! Step inside to discover a spacious floorplan that features a generous living room with a stunning 10' wide window and elegant crown mouldings. The 65 inch LG smart TV is included!! The bright, white kitchen offers ample cabinets and warm cork flooring, leading to a cozy dining nook. The separate dining area opens into a heated 4-season sunroom with easy access to the back deck—perfect for entertaining! This home boasts two main-floor bedrooms, including a spacious master, and an updated 4-piece bath featuring a NEWER vanity and whirlpool tub and shower enclosure.Raincan shower heads Head to the inviting lower level, where you’ll find a cozy family room complete with a gas fireplace and space for a recreation area. The 55 inch Samsung Smart TV is included! You’ll also find a third bedroom with charming barnboard accents, a modern 3-piece bath with a custom tiled walk-in shower, a laundry room, and plenty of storage. Step outside to enjoy the fantastic outdoor space, perfect for entertaining, with not one but TWO decks! One deck features a gazebo with screening and a durable Duradeck floor. The backyard is complete with a lawn, a clothesline, a large shed, and a 26 x 24 double heated garage with a handy work area and ample shelving. Located just moments from K-8 Fairview School and Fairview Twin Arenas, this move-in ready home truly has it all! (id:60626)
Exp Realty
137 Cree Road
Fort Mcmurray, Alberta
Welcome to 137 Cree Road! This fully updated and move-in-ready 3-bedroom mobile home is situated in the desirable community of Timberlea. Perfect for first-time buyers, down-sizers, or investors, this home offers a rare combination of affordability, style, and convenience—with no condo fees to worry about! From the moment you step inside, you’ll notice the care and attention put into every detail. The home features newer flooring throughout (2019/2020), creating a seamless and modern look in every room. The heart of the home is the updated kitchen, complete with granite countertops, stainless steel appliances, ample cabinet space, and a contemporary feel that makes cooking and entertaining a pleasure. The open-concept layout flows effortlessly from the kitchen into the bright living area, providing plenty of space for relaxing or gathering with family and friends. Large windows fill the home with natural light, enhancing the warm, welcoming atmosphere.The spacious primary bedroom is a true retreat, showcasing unique cedar feature walls that add natural texture and charm. Two additional bedrooms offer flexibility for family, guests, or a home office. The bathroom has also been refreshed to match the stylish upgrades throughout the home. This home offers a peaceful setting while still being close to everything you need—schools, parks, trails, shopping, restaurants, and public transit are all nearby. The backyard is a true retreat with a large two tier deck with gazebo & a large 12x12 shed. Last but not least, parking for 4 in the spacious driveway! With extensive renovations already completed, this home is ready for immediate possession—just move in and enjoy. [ painted exterior(2023), shingles(2019), skirting(2019), windows(2018), front exterior door(2018), front fence(2023), front patio and large deck(2019), insulated shed(2019), kitchen renovation, primary and secondary bedrooms, living room and both bathrooms(2019), washer and dryer(2019), gas HWT(2019) and central A/C(2023) ] (id:60626)
Royal LePage Benchmark
201, 270 Shawville Way Se
Calgary, Alberta
Open House Sunday July 13th 1-4 pm! Checkout virtual tour video! LOCATION! LOCATION! LOCATION! Enjoy this Spectacular 2nd Level Unit In The Convenient Gateway Complex In Shawnessy. This Spacious 1014 sq.ft. 2 Master Suites Apartment offers Sunny SW Exposure w/ Unobstructed Views of Large Treed City Park, Bright Open Design w/ Tons of Windows & Natural Light throughout, Upgraded Moldings Top & Bottom & New Interior Paints, new laminate floors, Large Living Rm opens to Dining Rm, Balcony w/ Gas Line for BBQ, Chef Delighted Kitchen,dining room, bathrooms, hallway w/ Granite Floors, Island w/ Raised Eating Bar, 2 Large Master Bedrms each w/ their own Ensuite & Closet, and Newer Half Bath for Guests, In-Suite Laundry & Storage for Added Convenience, 1 titled Undergound Parking (#35B) & 1 titled Oversized Storage Locker . Great Amenities in this Well Managed Complex w/ Visitor Parking, Car Wash Bay & Beautiful Courtyard. Walk to C-Train Station, Library, Theatre, Tranist, Shopping, Restuarant & All Amenities. Call your favirate realtor befoer it is gone! (id:60626)
Grand Realty
5137 6th Av
Edson, Alberta
Great opportunity to buy a legal duplex in Edson! This unique 1967 build is situated on a large, fenced corner lot with a newer heated double garage. Close to schools, playgrounds and other amenities. Unit A is 2bed 1.5bath and Unit B is 3bed 1.5bath. Each unit is spacious and welcoming. Each unit is currently occupied by tenants. (id:60626)
Real Broker
2326, 10 Prestwick Bay Se
Calgary, Alberta
Welcome to Unit 2326 at 10 Prestwick Bay SE – a bright and spacious corner unit with spectacular views in the heart of McKenzie Towne! This well-designed 2-bedroom, 2-bathroom condo offers an ideal blend of comfort and convenience with over 900 sq.ft. of stylish living space. As a corner unit, it benefits from extra windows that flood the space with natural light, creating a warm and inviting atmosphere.The open-concept layout features a functional kitchen with ample cabinetry, flowing seamlessly into the large living and dining area – perfect for entertaining or relaxing at home. The two generously sized bedrooms are located on opposite sides of the unit for added privacy, including a primary suite with a walk-through closet and private 4-piece ensuite.Additional highlights include in-suite laundry, a private balcony, and titled underground parking. Condo fees include all utilities – heat, water, and electricity – for worry-free living. Located just steps away from shopping, dining, schools, parks, and transit, this condo offers unbeatable value in a well-managed complex. Whether you're a first-time buyer, downsizer, or investor, this is an opportunity you don’t want to miss! (id:60626)
Real Estate Professionals Inc.
00 Spruce Street
Lake Of Bays, Ontario
Private, well-treed double lot, on a quiet back street, in the village of Baysville. Each lot measures 66 x 132 (132 x 132 combined) The two lots were merged in 2008, but are each serviced separately with recent sewer and water, and hydro at the roadside. A forested road allowance sits on one side of these unique lots, and a house at the far end of the dead-end road, which cannot be seen from this property. The Anglican Church is your neighbor at the back. Beautiful grey and pink bed rock would make a spectacular natural patio behind your house. Outcroppings of Muskoka rock enhance the vision of future landscape design. The property is on high land, with a view of the Muskoka River, and a very short walk to shops, restaurants, Lake of Bays Micro Brewery ,public docks, beach, library, children's playground, community centre and more. There is great potential here for a separate Airbnb, or a tranquil place for your aging parents, or in-laws! Baysville is a small but vibrant community, nestled along the south shore of Lake of Bays, boasting beautiful parks, a dam and falls, quaint shops, and artisan festivals, just to name a few. This is a rare find, to enjoy privacy and amenities, all in one location. (id:60626)
Royal LePage Lakes Of Muskoka Realty
5014 51 Av
Jarvie, Alberta
Beautiful renovated 3 bedroom home on a double lot situated on a quiet street of Jarvie. The abundant natural light shines through welcoming you to this modern and neutral open concept. The new customized kitchen includes, cabinets, new stainless dishwasher, gas stove, microwave hood fan, coffee bar with butler sink, island, pantry door, and upgraded ventilation. The fixtures have been upgraded almost throughout. The living room which features a gorgeous built in and gas fireplace is a perfect place for a quiet night in. Primary bedroom with ceiling fan and a 3pc ensuite, 2 more bedrooms, and a 4pc main bath. The laundry has easy access to rear door. The entire home is wheel chair accessible with wide doors and entrances. The 12x14 metal gazebo, mature trees, greenhouse and peaceful yard is calming and great place to relax. The oversized double garage with in floor heating and back alley access has so much room for all your extras. Park, outdoor rink and the Pembina river are all close by to enjoy. (id:60626)
RE/MAX Real Estate
#51 9151 Shaw Wy Sw
Edmonton, Alberta
Welcome to this beautifully maintained dual primary suite townhome in the highly sought-after community of Summerside! The main floor boasts high ceilings, modern cabinetry, and sleek stainless steel appliances. The kitchen offers ample counter space, a raised breakfast bar, stylish backsplash, and flows effortlessly into the dining and living areas. A convenient 2-piece bathroom completes this level. Upstairs, you’ll find two generously sized primary bedrooms, each with its own walk-in closet and private ensuite bathroom—perfect for roommates, guests, or a home office setup. The lower level includes in-suite laundry, a utility room, additional storage space, and access to the double attached garage, which also features an EV charger. As a resident of Summerside, you’ll enjoy exclusive lake access, including a beach, boating, fishing, tennis courts, parks, swimming, and more! Conveniently located near top-rated schools, shopping, dining, and entertainment, this home has everything you need. (id:60626)
Century 21 All Stars Realty Ltd
118 2 Street Sw
Medicine Hat, Alberta
Situated on the picturesque and highly sought-after 2nd Street SW, this charming turn-of-the-century home offers timeless appeal in one of the city's most beloved neighborhoods. Surrounded by mature trees and just minutes from downtown, you'll love the quiet, established feel of the area paired with unbeatable convenience. Inside, you'll find a warm and inviting atmosphere that blends character with comfort. The highlight of the main floor is a beautiful wood-burning fireplace in the living room—perfect for cozy evenings at home. A convenient half bath and a delightful screened front porch, ideal for morning coffee or unwinding in the evening, round out the main level. Upstairs, the home reveals a unique layout with two bedrooms and a versatile den, accessible by its own private staircase—ideal for a home office, creative space, or reading nook. A full 4-piece bathroom serves the upper level. The lower level adds even more functionality with a comfortable family room, offering extra space for relaxation or entertaining. With alley access to a single detached garage and a generous lot, this home combines practicality with enduring charm. Experience the perfect balance of heritage character and everyday livability—all in an exceptional location on one of the city's most desirable streets. (id:60626)
Exp Realty

