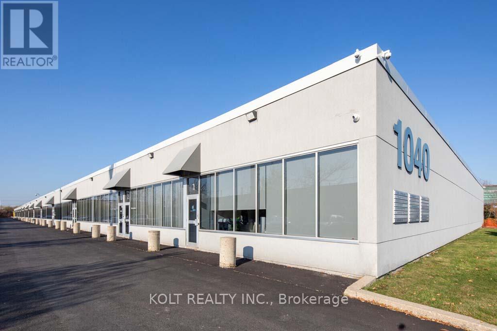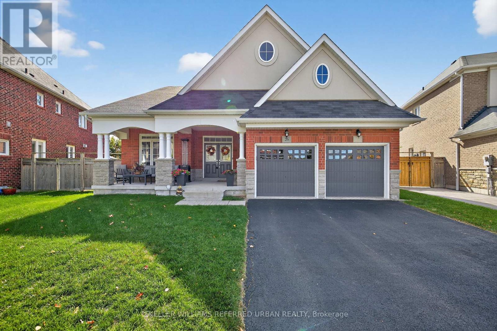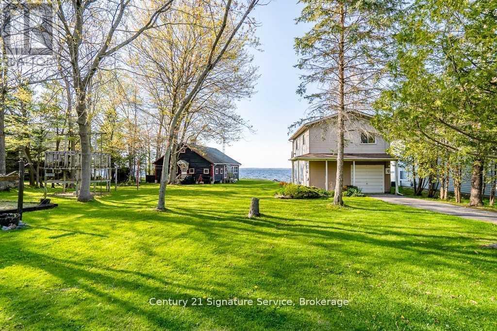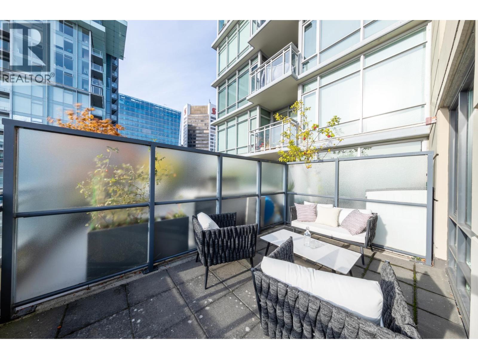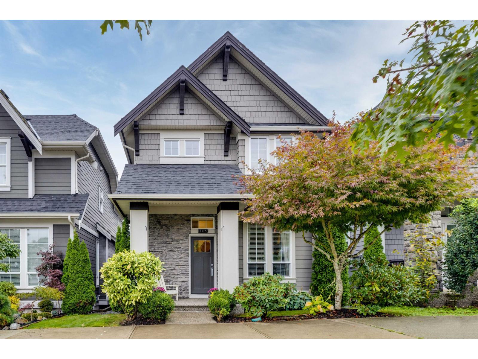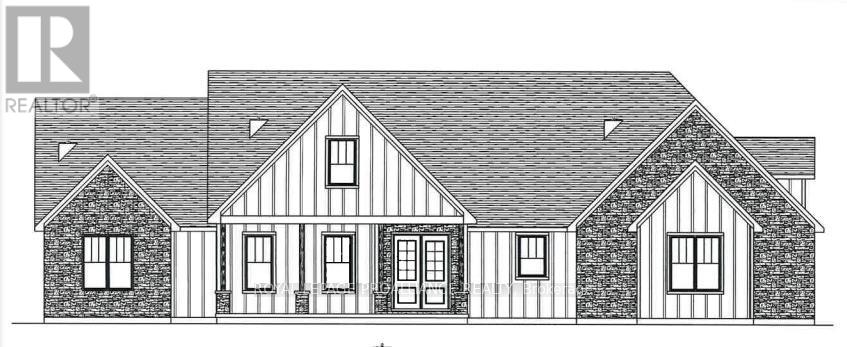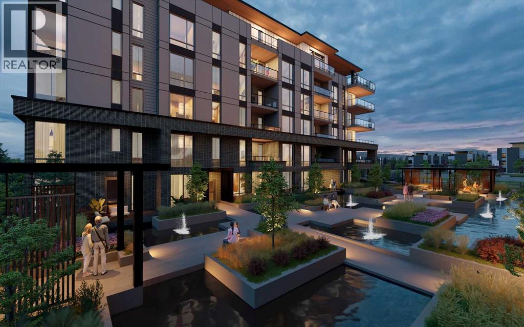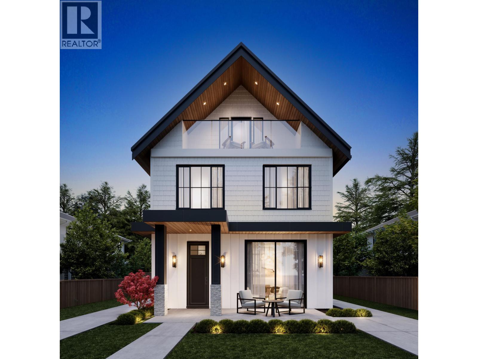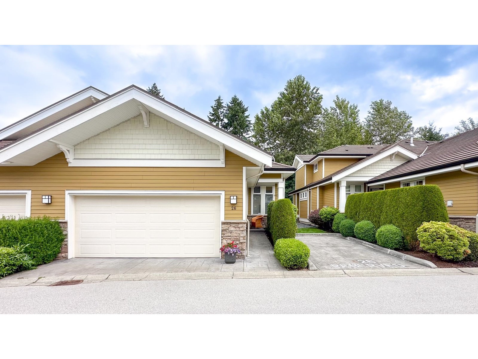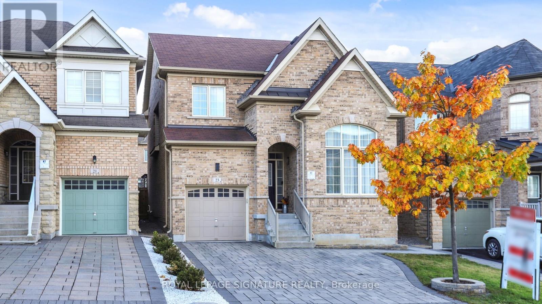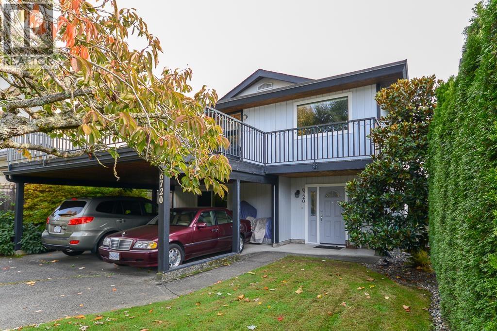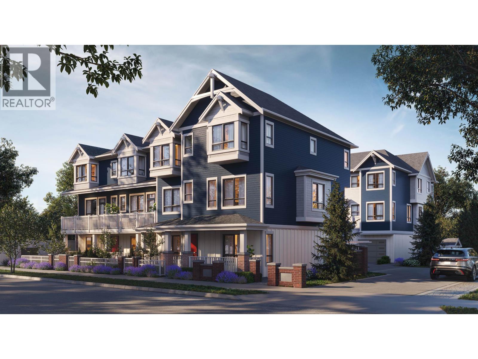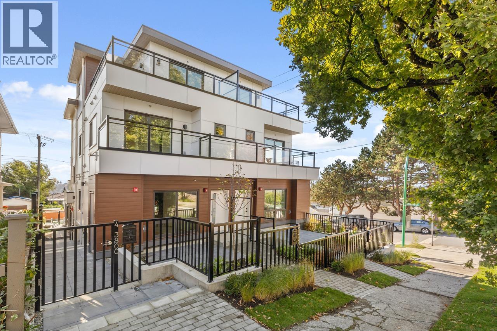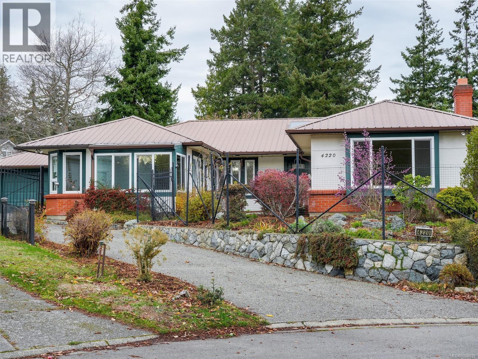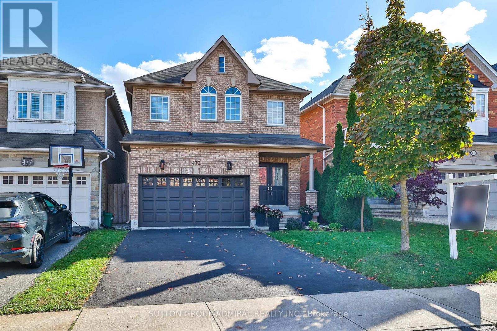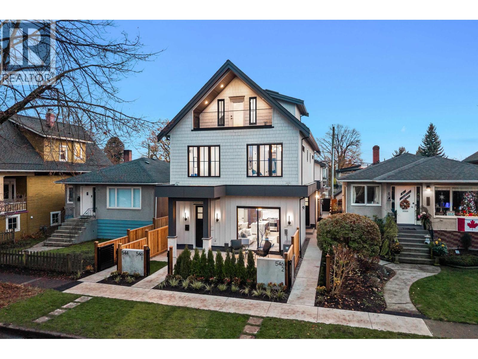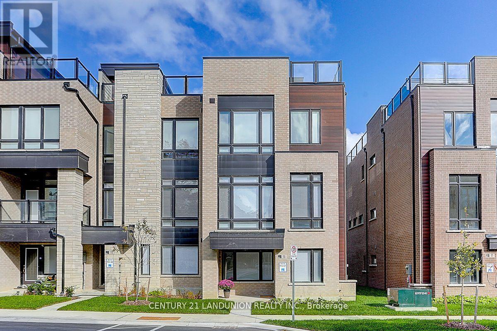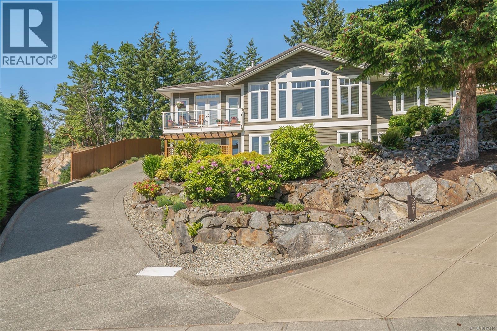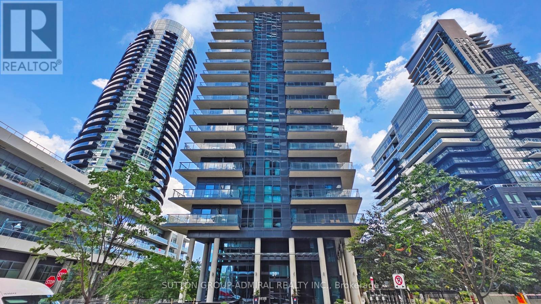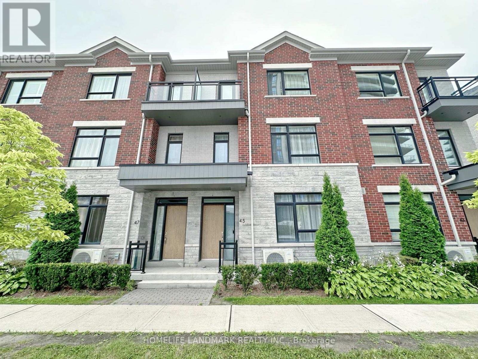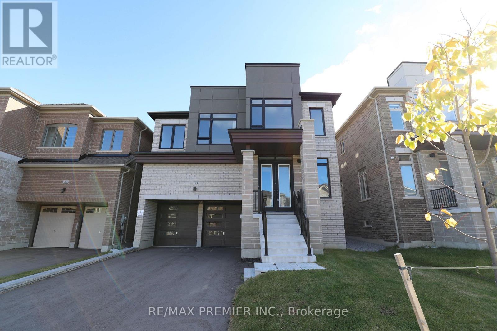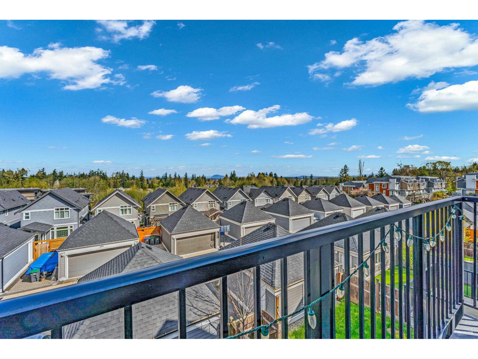20 - 1040 Martin Grove Road
Toronto, Ontario
This bright move-in ready 3,033 sqft industrial unit is within the Employment Industrial (E1) zone allowing for wide variety of uses. This prime location benefits from convenient access to Highway 409 and 401, and proximity to Toronto Pearson International Airport. The units at this location are highly coveted by owner/users and investors alike due to its versatility, functionality, and high tenant retention rate. (id:60626)
Kolt Realty Inc.
26 Waterton Way
Bradford West Gwillimbury, Ontario
Welcome to 26 Waterton Way, a beautifully crafted Starling Bungaloft by Great Gulf Homes, ideally located on one of Summerlyn Villages most sought-after streets. Set on a premium pie-shaped lot with no backyard neighbours, this home offers privacy, open views, and timeless appeal.Inside, discover a bright, elegant layout designed for modern living. The formal living and dining rooms provide a warm setting for gatherings, while the chefs kitchen impresses with a large island, wall pantry, built-in microwave and oven, gas cooktop, and stainless steel appliances. From the sun-filled eat-in kitchen, walk out to a spacious deck overlooking the yard, with stairs leading to a beautifully landscaped interlocked patio perfect for indoor-outdoor entertaining.The great room showcases soaring cathedral ceilings, a cozy fireplace, and expansive windows that fill the space with natural light. The main floor primary suite features a walk-in closet and spa-inspired 5-piece ensuite, while a second bedroom, 4-piece bath, and laundry with garage access complete the main level.Upstairs, the loft offers two additional bedrooms and a full 4-piece bath ideal for family, guests, or a private workspace.The finished walk-out basement extends the living space with a large recreation room, electric fireplace, wet bar, spacious office, and bedroom with above-grade window and double closet. The sleek, 4-piece bathroom with heated floors completes this versatile level. With private lower-level access, this home offers excellent in-law suite potential, perfect for multigenerational families.The backyard retreat features an interlocked patio, pergola, cabana, and hot tub ideal for relaxing or entertaining. Additional highlights include a double garage and solar panels providing annual income of approx $3000 & energy efficiency. Close to schools, parks, trails, & all amenities, this exceptional property combines luxury, versatility, and timeless design in one of Bradfords most desirable communities. (id:60626)
Keller Williams Referred Urban Realty
264 Robins Point Road
Tay, Ontario
Experience the ultimate waterfront lifestyle on Georgian Bay with this exceptional 122' property featuring two unique cottages. The charming log cottage exudes rustic appeal with 2 bedrooms, 1 bathroom, a cozy fireplace, and a well-equipped kitchen. Meanwhile, the modern 2-storey cabin cottage offers year-round accessibility, 2 bedrooms, and a single garage for added convenience. Unlock the potential to sever the property into two 60' lots. Enjoy direct water access, perfect for launching canoes, kayaks, boats, and Sea-Doos. Municipal water, sewer, hydro, and gas services are readily available, and the township permits division with proper setbacks. This rare gem blends natural beauty, rustic elegance, and exciting development opportunities. Don't miss your chance to own a piece of paradise where stunning views and endless possibilities await! (id:60626)
Century 21 Signature Service
2601 788 Richards Street
Vancouver, British Columbia
Welcome to L´Hermitage - one of Downtown Vancouver´s most sought-after luxury residences! This stunning 2-bedroom + den corner home on the 26th floor offers breathtaking city, mountain, and water views through floor-to-ceiling windows. Featuring an open-concept layout with air conditioning, high-end Sub-Zero and Bosch appliances, and elegant finishes throughout. Enjoy first-class amenities including 24-hour concierge, gym, rooftop garden, and outdoor pool. Located steps from Robson Street shopping, restaurants, skytrain, and the Vancouver Art Gallery - the best of urban living at your doorstep. Comes with parking and storage. Perfect for homeowners or investors seeking a prestigious downtown address. (id:60626)
RE/MAX Crest Realty
2115 166 Street
Surrey, British Columbia
Welcome to this stunning 4-bedroom, 3.5-bath former Foxridge show home in the highly sought-after Edgewood neighbourhood of Grandview. Offering over 2,300 sq. ft. of thoughtfully designed living space, this residence features a 2-car detached garage and an inviting patio complete with a pergola and fireplace-perfect for year-round entertaining. Set across from a peaceful greenway, the home provides both privacy and an abundance of extra street parking. Ideally located within the coveted Grandview Heights Secondary and Edgewood Elementary catchments, and just minutes from the Grandview Aquatic Centre, shopping, dining, and all the amenities this vibrant community has to offer. (id:60626)
Royal LePage Northstar Realty (S. Surrey)
2 Berend Court
Quinte West, Ontario
At home in the Hampton: a home offering all the space a family could want. But consider this your place holder, because in Frankford Estates, all home plans can be customized to your heart's desire. This exclusive estate subdivision features fully custom homes on large country lots by Van Huizen Homes. All the features you want in your family home, along with the outdoor space you crave. Frankford is known for its friendly, laid back vibe. Surround yourself in the scenery and enjoy the convenience of small town life, with easy access to larger towns in the Bay of Quinte region. 16 lots range in size from 1.9 acres to 4.7 acres. Rest easy knowing that you're dealing with a reputable local builder for whom top quality finishes come standard. Expect 9 foot ceilings, high end windows, quartz countertops and luxury flooring choices. The builder's Tarion warranty provides another layer of assurance. And while you'll certainly enjoy country living in Frankford Estates, you'll also enjoy natural gas service and the connectivity of Bell FIBE. (id:60626)
Royal LePage Proalliance Realty
301, 4185 Norford Avenue Nw
Calgary, Alberta
WELCOME TO MAGNA. Magna by Jayman BUILT got its name from the Magna Cum Laude distinction. It is the crown jewel of University District. The best of the best. Not only are these buildings a standout in this community – they showcase the highest level of finishings Jayman has ever delivered in any product. From the stunning water feature at the entrance to the European-inspired kitchens that almost know what you want to do before you do, it simply doesn’t get any better. And that’s the rule we’ve given ourselves with Magna: if it’s not the best we’ve ever done, it’s not good enough. We haven’t done this to pat ourselves on the back though; we’ve done this to pat you on the back. To give you a reward that hasn’t been available before. The others haven’t quite been good enough. They haven’t been Magna level. Welcome to Magna by Jayman BUILT. Live it to its fullest. Magna is the shining gem in an award-winning urban community. University District offers a bold, new vision for living in northwest Calgary. The community gracefully combines residential, retail, and office spaces with shopping, dining, and entertainment, all with inspiring parks and breathtaking natural scenery. University District is a pedestrian-friendly community, using bike lanes and pathways to connect you to your community. Magna offers the highest level of finishing ever offered by Jayman. Our suites come standard with European-inspired luxury kitchens, smart home technology, and the freedom to personalize your home. Welcome to some of the largest suites available in the University District, as well as the only concrete constructed residences. This is the best of the best. Imagine a home where the landscaping, snow removal and package storage are all done for you. Backing onto a picturesque greenspace, even your new backyard is a maintenance-free dream. Magna’s location was impeccably chosen to fit your lifestyle, without the upkeep. Magna is where high-end specifications and smart home technology me et to create a beautiful, sustainable home. Smart home accessories, sustainable features like solar panels, triple pane windows, and Built Green certifications all come standard with your new Jayman home...Introducing the stunning Charles I-B. Featuring the PLUS Specifications, Ashen Onyx palette, a 2 BEDROOM, Den, 2.5 BATHS, and 2 Indoor tiled parking stalls. Enjoy luxury in an exclusive and sophisticated space that harmoniously combines comfort with functionality. 10-foot ceilings • Views - wrap-around balcony, with beautiful views of the courtyard and Commons Park • Spa-inspired 5-piece ensuite with a large soaker tub with separate shower • Second bedroom with an attached ensuite • Connected living, dining, and great rooms designed for large families and entertaining • Expansive kitchen area with an island, a walk-in pantry, and a dedicated storage space. MAGNIFICENT! (id:60626)
Jayman Realty Inc.
1 546 E 46th Avenue
Vancouver, British Columbia
Discover Fraser Living, a boutique collection of modern farm-style homes in Vancouver Sunset. Unique opportunity to own a fully customizable triplex + with construction underway, buyers have the chance to personalize finishes + interior details to suit your preferences. 3-storey front unit offers 3 beds 4 baths + 1 designated EV-ready carport. Every home is crafted with elevated features incl radiant floor heating, AC heat pump, eng hardwood, custom LED lighting, 10ft ceilings on the main level + high-efficiency construction. School catchment: John Henderson Elem + John Oliver Sec, close proximity to parks, shopping, transit. These homes are ready for you to shape your ideal living space! Completion expected Fall 2025. Design Appts + Showings available, call to schedule a walkthrough. (id:60626)
Angell
26 14655 32 Avenue
Surrey, British Columbia
Welcome to Elgin Chantrell! Proudly offered by the original owner, this beautifully maintained 4-bedroom, 4-bathrooms executive duplex-style townhome backs onto a serene greenbelt, offering exceptional privacy and tranquil forest views. Enjoy three dedicated parking spots, including a double garage. The open-concept main floor is perfect for entertaining, featuring large windows, elegant finishes, and direct access to a private patio overlooking green space-ideal for BBQs, relaxing, or morning coffee. The luxurious primary bedroom on the main floor. Located minutes from top-rated schools (including Semiahmoo Trail Elementary and Elgin Park Secondary), Morgan Creek Golf Course, White Rock Beach, shopping at Southpoint Exchange, and easy access to Hwy 99. (id:60626)
Homeland Realty
23 Frederick Stamm Crescent
Markham, Ontario
Gorgeous 4 Bedroom Detached Home In Prestigious Berczy Markham - One Of the Highly Sought-After Neighbourhoods Known For Its Top-Ranking School Zone!! Featuring an Open Concept Functional Layout, Living Room Boasts Soaring Vaulted Ceilings And Large Windows That Fill The Space With Natural Light, 9 Feet Smooth Ceilings On Main, Upgraded Kitchen W/Stainless Steel Appliances, Quartz Countertop, Centre Island And Backsplash, Pot Lights, Hardwood Floors Throughout, Custom California Shutters ('21), Upgraded Composite Deck With Elegant Glass Rails ('22) Great For Entertaining, Garden Shed For Extra Storage, Driveway Extension ('21) And EV Outlet in Garage ('25). Located on a Quiet Street with No Side Walk! Minutes To Top Ranking Beckett Farm Public School And Pierre Elliott Trudeau High School. Close To All Amenities: Restaurants, Pizza Nova, Dentist, Day Care Center, Berczy Park, Public Transport, Minutes To Hwy 407, Go Train Station, Community Centre, Markville Shopping Mall, Grocery Stores, Schools, Parks & Much More. Must See!!! (id:60626)
Royal LePage Signature Realty
6720 Goldsmith Drive
Richmond, British Columbia
Terrific two-level backing onto London/Steveston greenspace that has been lovingly maintained by long time owner. Features crown moldings throughout the main floor and updated baths up. Two cozy gas fireplaces & hardwood floor in the kitchen. Large principal rooms. Choice neighbourhood with great play park down the street. Easy to show. (id:60626)
Sutton Group Seafair Realty
4 9331 Ferndale Road
Richmond, British Columbia
BONUS INCENTIVE up to $100,000 for first 4 homes SOLD. Experience Richmond living at FERNDALE GARDEN, a boutique collection of just 8 townhomes designed for modern families. These brand-new 3 to 4 bedroom homes feature open-concept layouts, designer kitchens with premium appliances, contemporary bathrooms, and thoughtfully designed interiors. Featuring geothermal heating and cooling. 9' ceilings on main floor, 2-car EV-ready garage, private fenced yard, and generous main-floor sundeck, perfect for family living. City convenience with suburban tranquility, just steps from Garden City Park, top schools, Lansdowne Mall, and Canada Line. Ready for occupancy in June or July 2026. ONLY 5% DEPOSIT required until completion date. Exclusive presale incentive makes this a rare opportunity. " FERNDALE GARDEN 4" is eligible for RBC Green Mortgage program with rate savings for choosing an energy-efficient home. Showing by appointment at Developer's office: 250-8833 Odlin Crescent(Richmond). (id:60626)
Macdonald Realty Westmar
4 3800 Pender Street
Burnaby, British Columbia
Welcome to this exceptional, newly built 3-bedroom residence ideally situated on a quiet corner of Pender Street and Esmond Avenue, in the heart of Willingdon Heights. This South-East facing home showcases sweeping views and a sun-drenched, thoughtfully designed layout. Enjoy year-round comfort with radiant in-floor heating and air conditioning. Set within a boutique fourplex, this home combines contemporary design with everyday convenience. Just steps to renowned restaurants, cafes, shops, parks, and transit, this is a rare opportunity to own a modern residence in one of Burnaby's most sought-after neighbourhoods. (id:60626)
Engel & Volkers Vancouver
4220 Wakefield Pl
Saanich, British Columbia
First time on the market! Truly, ONE LEVEL LIVING...AGE IN PLACE! Lovingly cared for home in a fantastic cul-de-sac location with a generous pie shape lot now available for new owners to call home. This functional, spacious floor plan offers plenty of natural light, a huge bright kitchen with oodles of cupboard space and a full basement awaiting your design ideas. Plenty of storage plus a detached double garage. Wait until you see how much parking there is! Enjoy the main floor family room, den AND livingroom.Private gated entrance to the rear of the property opens up an oasis of calm. Enjoy the beautiful outdoor space complete with hot tub. All of this located in the far East area of Gordon Head just a moment from Arbutus Cove & Gordon Head Beach Park! Exceptional schools with full access and close to UVic, Camosun, SMUS and GNS. Head NW towards the iconic Mount Doug (PKOLS) for breathtaking hiking, or SE towards the oceanfront playground of Gyro Park and Willows Beach. Easy access to ferries, airport and downtown. Welcome home! (id:60626)
Royal LePage Coast Capital - Chatterton
473 Apple Blossom Drive
Vaughan, Ontario
Welcome To 473 Apple Blossom Dr., Ideally Located In The Highly Coveted Thornhill Woods Community. This Beautifully Renovated And Meticulously Maintained 4-Bedroom, 4-Bathroom Home Offers An Abundance Of Natural Light Thanks To Its Many South-Facing Windows. Enjoy A Bright, Spacious, And Highly Functional Layout Featuring New Modern Hardwood Floors Throughout, LED Lighting, And Designer Fixtures. The Family-Sized, Eat-In Kitchen Includes Stainless Steel Appliances And A Convenient Breakfast Bar-Perfect For Everyday Living And Entertaining. Upstairs, You'll Find Generously Sized Bedrooms, Two Linen Closets, And Plenty Of Storage Space. The Fully Finished Basement Extends Your Living Area With Two Additional Bedrooms, A Large Recreation Room, A Full Modern Bathroom, And A Second Kitchen-Ideal For Extended Family Or Guests. Located Just Steps Or Minutes From Top-Rated Schools, Parks, Community Centres, Public Transportation, And Shopping, This Home Truly Delivers On Convenience And Lifestyle. (id:60626)
Sutton Group-Admiral Realty Inc.
2 546 E 46th Avenue
Vancouver, British Columbia
Discover Fraser Living, a boutique collection of modern farm style homes in the heart of Vancouver´s Sunset neighbourhood. 3-storey back unit offers 3 beds 4 baths + 1 designated EV-ready carport. Every home is crafted with elevated features incl radiant floor heating, AC heat pump, eng hardwood, Fisher Paykel appliance package, and custom LED lighting to add to the ambiance. 10ft grand ceiling heights create an expansive sense of space, while the high-efficiency construction with modern amenities delivers premium comfortable living. Positioned within the catchment of John Henderson Elementary + John Oliver Secondary, this family-friendly address is surrounded by parks, shopping + transit and designed for families and urban professionals. OPEN HOUSE SAT DEC 6 + SUN DEC 7 @ 2-4PM (id:60626)
Angell
15 Ingersoll Lane
Richmond Hill, Ontario
Attention Investors , super opportunity for end user and mix-use , extensively renovated, 6 bedrooms, 6 full baths. Popular ground level en-suite bedroom for in law or rental income with a fireplace in the en-suite, a fireplace in the dining room and a fireplace in the master bedroom. 2 Years New Town House, great location, prestigious Richmond Hill On Bayview Ave. and 19th Ave. Ultra Urban 3 story Town House, large windows, large patio On the 2nd Floor, also The Entire Roof Top Garden, End Unit ,large house size 2518 sq foot. Top Notch S/S Appliances, Inc. Gas Stove, double French door fridge. Build in Dish Washer, stainless steel laundry pair, total upgrades spent Up to 100K , inc. Hardwood Floor through out, stone counter for kitchen counters , all bathrooms counters, 3 fireplaces in 3 levels, huge central Island in the kitchen, lots of pot lights through out 3 levels . (id:60626)
Century 21 Landunion Realty Inc.
1293 Stouffville Road
Richmond Hill, Ontario
Rare opportunity to own an expansive and private ~1-acre lot in a highly desirable pocket of Richmond Hill. Surrounded by luxury estate homes, this property offers excellent long-term potential in a fast-developing corridor. Situated along Stouffville Road near Leslie Street, the location combines peaceful rural living with urban convenience just minutes to Hwy 404, Gormley GO Station, Costco, schools, restaurants, and other amenities. The existing detached bungalow offers 2+3 bedrooms, 2 bathrooms, an open-concept main floor with vaulted ceilings, and hardwood flooring. Enjoy tranquil views of mature trees, a pond, and a ravine at the rear of the lot, offering privacy and a connection to nature. Driveway accommodates multiple vehicles and leads to a spacious front yard. An exceptional opportunity for builders, investors, or families seeking land value with future potential. This is a rare offering do not miss this opportunity! (id:60626)
Century 21 Atria Realty Inc.
3355 Rockhampton Rd
Nanoose Bay, British Columbia
This custom Fairwinds home enjoys a fabulous location across from Dolphin Lake w/ spectacular views the large windows provide of the forest beyond. Offering main floor living with both a living & family room, a well appointed kitchen w/brand new induction range, DR, huge primary bedroom w/ spa like ensuite & balcony to enjoy the serene views & take in the sounds of nature. Rounding out this level is a laundry room, breakfast nook off the kitchen & access to the generous size serene private patio. The lower level offers two addt’nl bedrooms, an office/bonus room, 3 piece bathroom, wine room & tons of storage. It also features a double garage, exposed aggregate driveway, irrigation, lovely gardens & has been meticulously maintained. You can enjoy a leisurely stroll to the Nanoose Bay Cafe for a morning coffee, look out over the marina, take advantage of the miles of hiking trails at your doorstep & the golf course and wellness centre are close by. The perfect retiree lifestyle awaits. (id:60626)
Royal LePage Parksville-Qualicum Beach Realty (Pk)
Th 104 - 39 Annie Craig Drive
Toronto, Ontario
Brand New, Never Lived In 2 Storey Townhouse Unit Located Steps To The Lake Soaring Main Floor Ceilings (Approx 11'). Beautiful Chef's Kitchen With Quartz Counters, Breakfast Bar And Brand New Stainless Steel Whirlpool Appliances.Direct Access To Private Terrace. Laminate Flooring Throughout. Large Primary Bedroom With Ensuite Bath And Walk In Closet.W/Out To Balcony On The 2nd Floor With Incredible City And Lake Views. Parking And Locker Room Included. **Additional Parking/Locker Combo Available For Purchase. (id:60626)
Sutton Group-Admiral Realty Inc.
45 Gandhi Lane
Markham, Ontario
Discover Unparalleled Luxury in This Stunning 4-Bedroom, 5-Bathroom Townhouse, Ideally Situated in the Sought-After Hwy 7/Bayview Area. This Sun-Filled Gem Features an Open-Concept Design Enhanced by 9-Ft Smooth Ceilings on Every Floor, Large Windows Throughout, and Elegant Flooring & Crown Moulding. The Gourmet Kitchen Is a Highlight, Featuring Quartz Countertops, Built-in S/S Appliances, a Bright Breakfast Area, and a Large Walk-in Pantry. Enjoy the Spacious Primary Bedroom With Its Own Ensuite and Private Balcony. Additional Amenities Include a Finished Basement With an Large Ensuite Recreational Area and Laundry Room, an Oak Staircase With Iron Pickets, Pot Lights, and a Huge Terrace Complete With a Gas BBQ Line. With Close Proximity to Public Transit, Shopping Plazas, Restaurants, Schools, Parks, Go Train, and Hwy 404/407, This Home Offers Both Luxury and Convenience. **EXTRAS** S/S Kitchenaid Fridge; B/I Microwave, Oven, Cook-Top, Dish Washer, Winery Fridge; Range-Hood, W&D, Ring Doorbell. All Window Coverings. Maintenance Fee Covers: Unlimited Basic Internet, Lawn, Window & Roof Maintenance, Snow Shovel. (id:60626)
Homelife Landmark Realty Inc.
Lot 147 - 199 Fallharvest Way
Whitchurch-Stouffville, Ontario
Introducing The Williams - A Beautifully Designed 40' Single Detached Home That Perfectly Captures Modern Family Living. Offering 3,205 Sq. Ft. Of Thoughtfully Planned Space, This Residence Combines Elegance, Functionality, And Comfort Throughout. The Main Floor Impresses With Soaring 10-Ft Ceilings, Rich Hardwood Flooring, And A Spacious Open-Concept Layout Featuring A Bright Great Room, Elegant Dining Area, And A Gourmet Kitchen Ideal For Entertaining And Everyday Family Gatherings. A Private Den Provides The Perfect Space For A Home Office Or Quiet Retreat. Thoughtful Details Include A Walk-In Closet In The Foyer And A Spacious Mudroom With Closet Offering Direct Access To The Garage, Ensuring Both Convenience And Organization For Busy Households. Upstairs, Enjoy 9-Ft Ceilings And Generously Sized Bedrooms, Including A Luxurious Primary Suite With Dual Walk-In Closets And A Spa-Inspired Ensuite For The Ultimate Retreat. The Side Door Entrance Adds Flexibility And Future Potential To The Layout. Set On A Quiet Street With No Sidewalk On This Side, The Home Offers Extra Parking And Clean, Polished Curb Appeal. Blending Timeless Architecture With Contemporary Finishes, The Williams Delivers An Ideal Balance Of Style, Space, And Everyday Livability In One Of Stouffville's Most Sought-After Communities. (id:60626)
RE/MAX Premier Inc.
7403 Harrow Road
Pemberton, British Columbia
Immaculate home on a quiet street in a popular Pemberton family neighborhood. The main level offers a spacious living room, meticulous kitchen, and 3 bedrooms. Downstairs features a large rec room, 4th room, and eating area with full separation-perfect for extended family or guests. Stunning Mount Currie views from the expansive deck with a covered area for year-round outdoor dining. Includes a 1-bedroom suite, and two cozy fireplaces-beautifully landscaped yard with in-ground irrigation, manicured lawn, and veggie gardens. Updates include a new roof, energy-efficient windows, modern Hardy board siding, new paint, doors, and shed-one-car garage with extra storage. (id:60626)
Angell Hasman & Associates Realty Ltd.
15855 29a Avenue
Surrey, British Columbia
Well known Foxridge home! A great open layout with 10' ceiling. Large windows with open kitchen. Laminate flooring throughout the main and upper floor. Equipped 5 bdrms and 4 bathrooms. Vaulted ceiling master bedroom with huge ensuite has stunning city and mountain view. Walking out basement can be rented out as 1 bedroom suite or 2 bedroom suite. Steps away from Sunnyside Elementary School and Southridge School. 3 min drive to all shopping & dining, near Aquatic Centre and golf course. Double side by side garage and extra car pot. Perfect for growing family with a mortgage helper. NEW PRICE TO SELL $ 1,519,000 (id:60626)
Royal Pacific Realty (Kingsway) Ltd.

