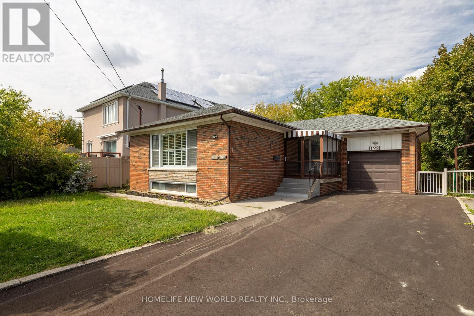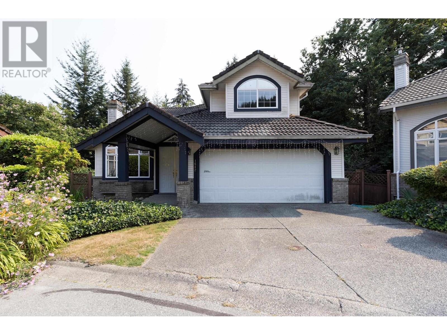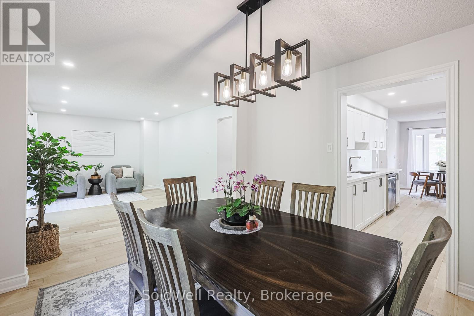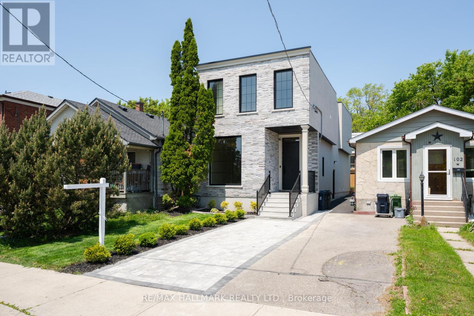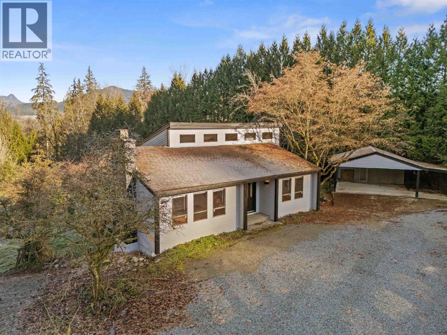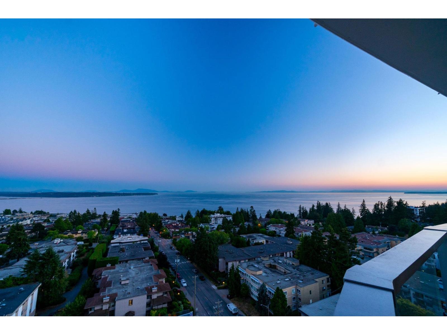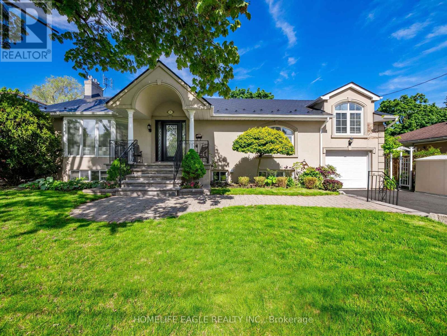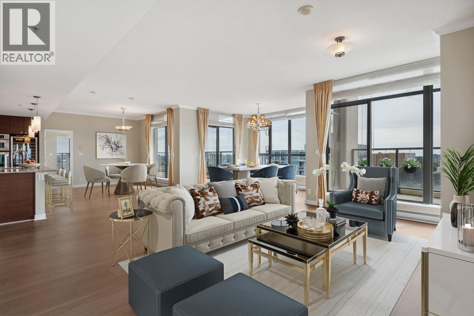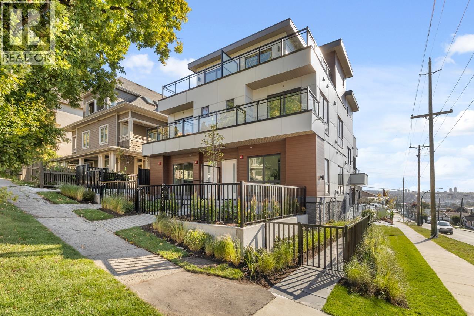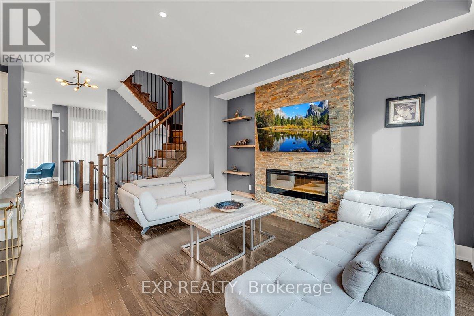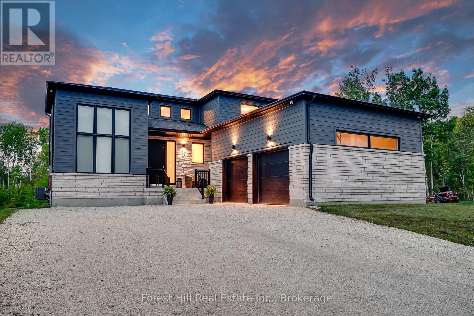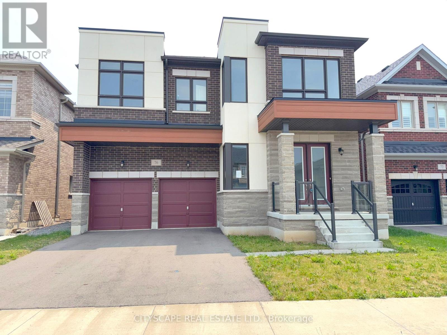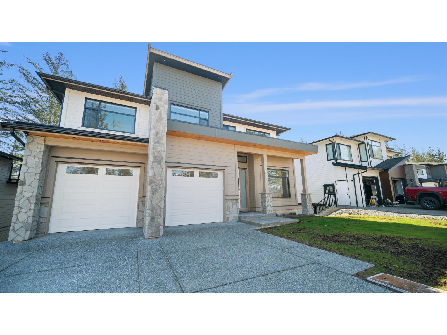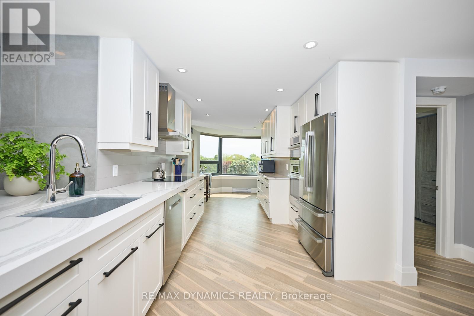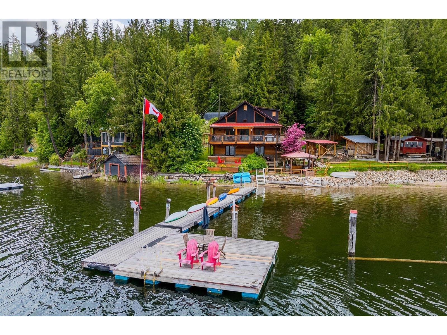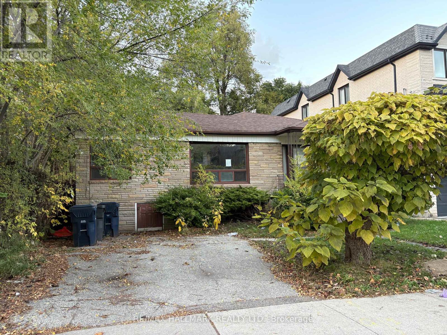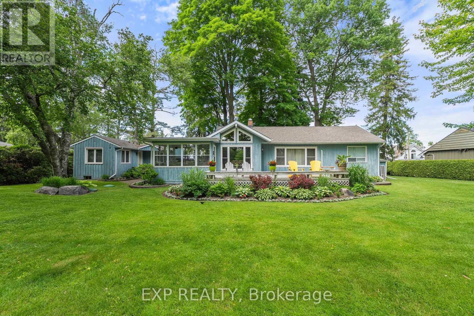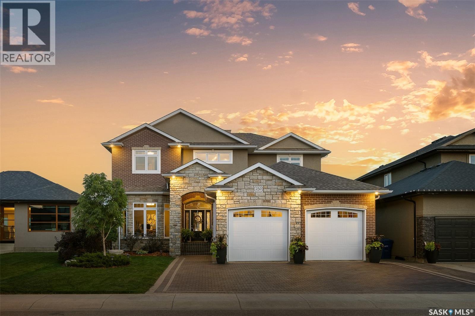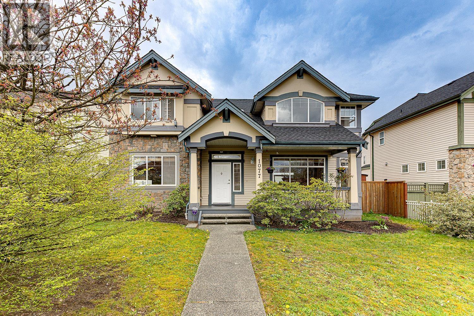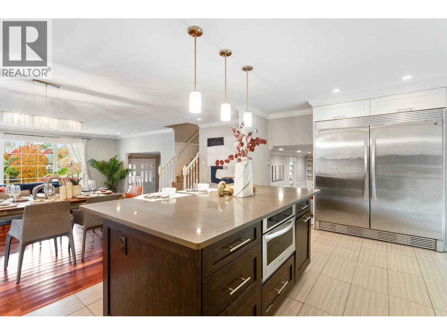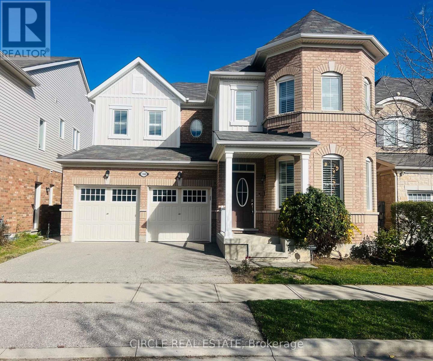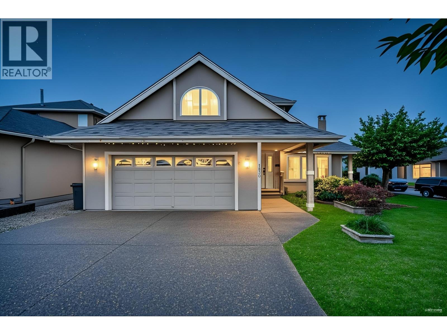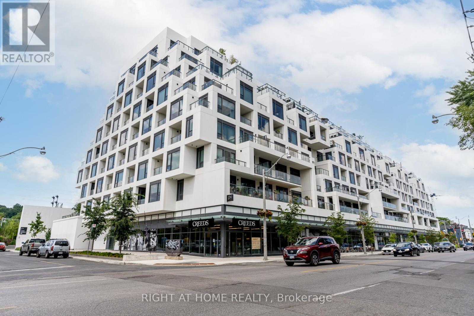192 Combe Avenue
Toronto, Ontario
Welcome to 192 Combe Ave A Renovated Turn-Key Home In Prime North York! Bright 3-Bedroom Bungalow With Open-Concept Layout, Gourmet Kitchen With Stainless Steel Appliances, Custom Cabinetry & Quartz Counters, Plus Gleaming Hardwood Floors Throughout. Finished Basement With Separate Entrance Can Easily Be Divided Into 2 Self-Contained Units, Offering Excellent Rental Income Potential Or Multi-Generational Living. Features Include Separate Laundry Room, New Driveway & Roof (Approx. 3 Years Old). Walk To Downsview Subway, Public Transit, Top Schools, Parks, Yorkdale Mall, And Minutes To Major Highways. Perfect For End Users Or Investors Seeking Strong Cash Flow Opportunities! (id:60626)
Homelife New World Realty Inc.
1642 Plateau Crescent
Coquitlam, British Columbia
Beautiful Westwood Plateau home. Four bedrooms up plus one bedroom on main. Finished area of 2472 sf plus 1327 sf of unfinished area down (large area for potential suite) for grand total of 3799 square feet. Beautiful private large 16576 sf lot. Spacious sundeck area off of family room - great for a family barbecue. Lovely private treed back yard. Double side by side double garage plus extra parking. Close to Hampton Park Elementary plus Heritage Woods High School plus Douglas College. A must see!! (id:60626)
Royal Pacific Riverside Realty Ltd.
160 Charles Street
Vaughan, Ontario
Thornhill Dream Home Fully Renovated & Ready! This isnt just a house Its a lifestyle upgrade. Main floor with gleaming hardwood, LED pot lights & elegant iron staircase Brand-new lighting fixtures throughout the home//Chefs kitchen with quartz counters, backsplash, SS appliances & white cabinetryAll bathrooms fully renovated with quartz counters & modern finishesPrimary retreat with W/I closet & stunning 5pc ensuiteSkylight on 2nd floor for natural lightMain floor laundry with direct garage accessWalkouts from dining & family rooms to backyard oasis with built-in gas BBQ lineProfessionally finished basement with 2 bedrooms, 4pc bath & rec roomEnclosed front porch adds curb appeal Steps to shops, restaurants, supermarkets, malls & TTC Fully renovated just A year ago with over $150,000 invested - updated almost everything including roof, A/C, and plumbing, and even completed a full plumbing clean-out. This home is spotless and completely worry-free (id:60626)
Soldwell Realty
104 Newcastle Street
Toronto, Ontario
Stunning and extensively upgraded top-to-bottom, 2-storey home in an unbeatable location featuring 4 beds and 4.5 baths. This exquisite home offers luxurious modern living, combining sophisticated design with high-end finishes in every corner. Step into a welcoming foyer with a built-in closet and tile flooring. The open-concept main floor is filled with natural light, highlighted by a massive floor-to-ceiling window in the living room and gorgeous gold crystal lighting fixtures in both the living and dining areas. Rich engineering hardwood floors, pot lights, and a sleek glass staircase add contemporary elegance throughout. The kitchen features a centre island, stainless steel appliances, Quartz countertops and backsplash, plenty of cupboards, and under-cabinet lighting. The cozy family room boasts a Quartz wall with a built-in fireplace, custom shelving, and wall-to-wall glass doors that open to a private, fenced backyard with a deck. A convenient powder room completes the main level. Upstairs, open riser stairs and two skylights illuminate the hallway. This floor offers 4 bedrooms, 3 stylish bathrooms, and a dedicated laundry room that includes a stackable washer and dryer, a sink, tile flooring, and ample lighting. The primary bedroom is a true retreat with floor-to-ceiling sliding doors to a balcony with turf and glass railing, custom lighting, a walk-in closet, and a spa-like 5-piece ensuite. A second bedroom offers a private 3-piece ensuite, walk-in closet, and beautiful double windows. The high-ceiling basement features a spacious recreation room with pot lights and a 3-piece bathroom. A side entrance enhances accessibility and functionality. Equipped with exterior security cameras for peace of mind, this home blends style, space, and smart design. Close to schools, parks, short ride to the beach, GO Station, Public Transit, and Gardiner Express for easy commute. (id:60626)
RE/MAX Hallmark Realty Ltd.
25443 Bosonworth Avenue
Maple Ridge, British Columbia
Lots of opportunity on this private useable 1.5 acre property! Gorgeous Golden Ears Mountain views! Property has all the servicing installed already (septic, city water). The existing home has 3 bedrooms and 1.5 bathrooms which can be used as a carriage home while you build a new home on the property if desired. (id:60626)
RE/MAX Lifestyles Realty
1406 1500 Martin Street
White Rock, British Columbia
OCEANVIEW. Imagine waking up to this upgraded unit at Foster Martin. This has 2 ensuite bathroom and 1 powder room for your guests. Spacious bedrooms, engineered hardwood throughout, over 9' ceiling, luxurious spa-like bathrooms, 2 side by side parking, a bike and an extra large storage locker. Enjoy the full-time concierge, 10,000sqft amenities w pool, hot tub, steam room & sauna, business centre, games room and EV charging stations. Personalization options includes wainscoting panels in foyer, closet organizers, ceiling lights, Sil LED downlight and built-in custom shelves around the fireplace. (id:60626)
Team 3000 Realty Ltd.
11 Knollside Drive
Richmond Hill, Ontario
The Perfect Detached Bungalow in the Highly Desired Mill Pond Area * Premium 70 ft Frontage * Approx. 4,000 Sqft of Total Living Space * Filled w/ Natural Light * 3+3 Bedrooms w/ 3 Full Baths * Stunning Living Rm w/ Bow Windows + Gas F/P O/L Front Yard * Formal Dining Rm Featuring Double Glass French Doors Opening to the Living Rm, Kitchen & Family Rm * Spacious Kitchen w/ Stainless Steel Appliances + Gas Stove + Ample Counter Space + Backsplash + Pot Lights * Family Rm Surrounded by Large Windows + Gas F/P + O/L Backyard * Primary Bedroom w/ His & Her Closets + Large Window + 4 PC Ensuite * Bright Secondary Bedrooms * Finished Separate Basement w/ 3 Bedrooms, Large Great Room, Dining Area, Secondary Kitchen & 3 PC Bathroom - Ideal for Extended Family * 3 Gas Fireplaces * Stunning Fenced Backyard w/ Shed * Prime Location That Has It All! Steps to the Serene Trails of Mill Pond Park, Top-rated Schools, Major Mackenzie Hospital & Yonge Street * Minutes to Hillcrest Mall, Trendy Restaurants, Vibrant Transit Routes & Every Convenience You Need! * Buyer/Agent To Verify All Measurements & Taxes * Seller Does Not Retrofit the Status of the Basement * Extras: A Significant Renovation and Addition Were Designed and Constructed (Blueprints Available) *The Perimeter Walls Were Updated w/ Insulation and Stucco * New Metal Roof (Lifetime Warranty) * (A Copy of The Existing Plans Available) (id:60626)
Homelife Eagle Realty Inc.
1802 6888 Alderbridge Way
Richmond, British Columbia
FLO by Onni! This stunning, South-facing 3 bed/3bath Penthouse features floor-to-ceiling windows, over-height 9´ ceilings, & 878sqft of outdoor space providing gorgeous panoramic views. Chef´s kitchen with upgraded appliance pkg incl: 6 burner gas stove, full-size wine cooler, granite countertops, built-in wall oven. Primary bedroom boasts separate sitting area, large WIC w/build-ins, spa-like ensuite with soaker tub, double sinks & walk-in shower. Crown mouldings, closet organizers & custom draperies throughout. Fresh paint & new engineered hardwood flooring. Amenities incl: full gym, outdoor pool, hot tub, sauna & clubhouse. Located in Central Richmond, close proximity to Canada Line, restaurants & shops. 4 secure parking spots & 1 storage locker. Have your Realtor book your private showing! (id:60626)
Macdonald Realty Westmar
1 3800 Pender Street
Burnaby, British Columbia
Welcome to this exceptional, newly built 3-bedroom residence ideally situated on a quiet corner of Pender Street and Esmond Avenue, in the heart of Willingdon Heights. This South-West facing home showcases sweeping views and a sun-drenched, thoughtfully designed layout. Enjoy year-round comfort with radiant in-floor heating and air conditioning. Set within a boutique fourplex, this home combines contemporary design with everyday convenience. Just steps to renowned restaurants, shopping parks, transit and a desired school catchment. This is a rare opportunity to own a modern residence in one of Burnaby's most sought-after neighbourhoods. (id:60626)
Engel & Volkers Vancouver
28 Crestridge Drive
Vaughan, Ontario
Call It Home! This modern & stylish executive freehold townhouse is tucked into the prestigious Bathurst & Rutherford community and offers the perfect balance of luxury and everyday comfort. Sitting on a premium lot backing onto ravine, the home boasts an extended deck and private backyard ideal for morning coffee, summer barbecues, or simply enjoying the peaceful green views. Inside, you'll find a bright open-concept layout with soaring 10 ceilings on the main floor and 9 ceilings upstairs, creating an airy, spacious feel throughout. The finished walk-out lower level adds even more living space with direct yard access perfect for a guest suite, home office, gym, or media room. No detail was overlooked with $$$ spent on upgrades: hardwood floors, an upgraded kitchen with high-end appliances, quartz counters & custom cabinetry, and beautifully finished bathrooms. Located just steps from top schools, parks, shopping, restaurants, transit, and major highways, this home offers not only style but unbeatable convenience. A rare find in a highly sought-after neighborhood, Offered fully furnished just bring your suitcase and move in! (id:60626)
Exp Realty
87 Goldie Court
Blue Mountains, Ontario
Pure Gold on Goldie! The ultimate Blue Mountain lifestyle opportunity in the coveted Bayside Community. Welcome to 87 Goldie Court. Bayside is a boutique community perfectly placed between Collingwood and Thornbury along the Georgian Bay Shoreline. Bayside blends luxury living in a friendly neighbourhood with an outdoor lifestyle. 87 Goldie sits in a quiet cul de sac backing onto the famous Georgian Trail and is a short walk to sandy Council Beach, a hidden gem perfect for a beach day or launching your paddle board & kayak. Bike to Thornbury or Collingwood for incredible dining experiences, farmer's markets and boutique shopping. Goldie offers the best of all seasons with world class private golf clubs nearby, Blue Mountain or private clubs for skiing and snowboarding, tennis & pickle ball, and local marinas to keep and enjoy your boat. For families, Goldie falls into the renowned Beaver Valley School District with incredible outdoor education programs for all ages. 87 Goldie is the sought after 'Blackcomb' Model - a thoughtfully designed 4 bedroom, 3 bathroom functional floor plan. Breathtaking 18 ft ceilings throughout the main floor creates an impressive great room full of light, perfect for everyday living and entertaining your guests by the fire. Cook beautiful meals in this striking kitchen with Empira Quartz countertops, blacksplash and island, 36 inch gas cooktop, soft close cabinets & drawers and hands free sink faucet for ease of use. The oversized main floor primary suite offers lovely space from the other bedrooms with walk-in closet and stunning ensuite. With upgrades throughout, Goldie offers the opportunity to customize your bright lower level which features 9' ceilings, huge windows and a bathroom rough-in ready to go. Highly efficient laundry room and coat room with side door and garage access - perfect for gearing up in the winter. Have fun creating the ultimate backyard oasis and allow 87 Goldie to bring you years of special moments! (id:60626)
Forest Hill Real Estate Inc.
76 Elstone Place
Hamilton, Ontario
**Modern 5-Bedroom Executive Family Home in Waterdown** Welcome to 76 Elstone Pl, a stunning 5-bedroom, 4-bathroom home in the heart of charming Waterdown community near the escarpment. This contemporary gem boasts over 3,400 sq ft of refined living space with exceptional design and natural beauty. **Gourmet Kitchen & Main Floor Elegance** Step into the expansive chefs kitchen featuring stainless steel appliances, a gas cooktop, large central island, built-in cabinetry, and a full pantry with a bar sink. Ceramic flooring flows to the eat-in breakfast area overlooking the backyard. The main level continues with hardwood-floored living and dining rooms, and an open-concept family room with a cozy gas fireplace, ambient pot lights, and scenic garden views. **Luxury Upstairs: 5 Bedrooms & Multiple Ensuites** The second level offers a spacious primary suite with dual walk-in closets and a spa-like 5-piece ensuite. Four additional bedrooms all include hardwood flooring, walk-in closets, and access to semi-ensuite bathrooms, accommodating a growing family or multi-generational living. **Versatile Layout with Office & Mudroom** A private main-floor office provides work-from-home flexibility. The mudroom offers access to a double garage and basement, while the second-floor laundry room and walk-in linen closet enhance daily convenience. **Prime Location & Future Potential** Situated in Waterdown, this home is steps from scenic ravine trails and parks, with easy access to shopping, schools, transit, and major highways. The unfinished walk-up basement offers 10-ft ceilings on the ground floor, 9-ft ceiling on the 2nd floor, and limitless potential for customization in the basement. (id:60626)
Cityscape Real Estate Ltd.
5614 Crimson Ridge, Promontory
Chilliwack, British Columbia
Prestigious Promontory Heights! This 2023 custom built 3 story home promises luxurious living with unparalleled space and comfort with breathtaking views. Currently under 2-5-10 years warranty, this home ensures peace of mind. Upstairs has 4 Beds 3 Baths with a laundry and HUGE Roof Top Deck! Basement has a large media room w/ wet bar PLUS a luxurious 2 Bed LEGAL SUITE. Every inch of this home has been thoughtfully designated to cater to a sophisticated lifestyle. Don't miss out on the chance to own this incredible property. CALL NOW! (id:60626)
Nationwide Realty Corp.
1504 - 701 Geneva Street
St. Catharines, Ontario
Prepare to be captivated by this exceptional, fully renovated waterfront condo offering breathtaking, unobstructed views of Lake Ontario from Niagara-on-the-Lake to Burlington, and across to the Toronto skyline. This is luxury condo living at its finest. Step into an elegant, open-concept layout filled with natural light and designer finishes. The modern kitchen features Cambria quartz countertops, high-end Bosch stainless steel appliances, and smart design that makes cooking a pleasure. The living and dining areas seamlessly connect to the bright solarium and oversized balcony, perfect for entertaining or relaxing while taking in the panoramic lake views.The primary suite is a serene retreat with direct balcony access and spectacular water views. The spa-inspired ensuite includes a glass-enclosed shower and a soaker tub with a soft matte finish. The versatile office doubles as a second bedroom, complete with a built-in Murphy bed. A second full bathroom features a spacious walk-in shower and stylish accessibility enhancements including grab bars. Additional features include:Hunter Douglas automatic blinds, new windows throughout the building (2023), Custom cabinetry and smart storage solutions, plenty of visitor parking, direct access to the waterfront trail, close to shopping, parks, and all amenities. This condo offers a rare blend of luxury, functionality, and unbeatable views. You truly have to see it in person to appreciate the quality and lifestyle it offers. (id:60626)
RE/MAX Dynamics Realty
3546 Mabel Lake Road
Lumby, British Columbia
Once-in-a-Lifetime Lakefront Property This is more than just a home—it’s a place where legacies are created, memories are made, and life slows down. Welcome to your private lakeside retreat, where over 100 feet of your own sandy beach land stunning panoramic lake views set the stage for the ultimate family getaway or dream residence. Whether you're looking to create a multi-generational vacation home or capitalize on an exceptional investment opportunity, this property delivers. With a proven track record as a high-demand Airbnb rental, this home has the potential to generate amazing ROI while giving you and your loved ones a magical escape whenever you desire. Step inside to soaring vaulted ceilings and a wall of windows that frame the lake from almost every room. With 4 bedrooms and 3 full bathrooms, the unique layout includes one bedroom on the main floor, a bedroom and loft upstairs, and two more bedrooms downstairs—perfect for hosting family, friends, or guests. The expansive wrap-around deck invites entertaining, while the beachfront gazebo and BBQ area elevate lakeside living. Enjoy year-round adventure right from your doorstep—world-class fishing, water sports, hiking, hunting, snowshoeing, and cross-country skiing are all within reach. You’re just minutes away from a nearby golf course and the local airport by water. Located only 35km from Lumby and just 50 minutes from Vernon, this rare gem offers the perfect mix of seclusion and accessibility. (id:60626)
Real Broker B.c. Ltd
16988 77a Avenue
Surrey, British Columbia
Welcome to your dream home! This spectacular Foxridge residence offers nothing short of elegance, no expense has been spared! House blends modern luxury at its finest! This home has hardwood floors, Benjamin Moore Paint and custom light fixtures all throughout. The chef's kitchen is absolutely stunning with HIGH-END S/S appliances, Marble Countertops, White maple cabinets and an Entertainer's open floor plan! Upstairs features 3 spacious bedrooms w/2 full washrooms perfect for any growing family. Ideally located with quick access to the Port Man, Alex Fraser, Golden Ears and the border, golf courses, shopping and recreation. 270-degree Golf view from the whole house. (id:60626)
Homeland Realty
146 Bannockburn Avenue
Toronto, Ontario
Exceptional Opportunity! Unique chance to own in an elite enclave of Toronto. Nestled on a quiet, family-friendly street, this bungalow on an expansive lot is surrounded by luxury newbuilt homes and offers endless potential to either renovate or build new- ideal for both homeowners and investors. Close proximity schools, parks, restaurants and easy access to highway and downtown.In 2021 conditional consent was granted to severe the parcel into two separate lots. File Number: B0021/21NY (id:60626)
RE/MAX Hallmark Realty Ltd.
101 Hedge Road
Georgina, Ontario
If You Have Been Waiting For An Exceptional Opportunity Along Historic Hedge Road, Your Wait Is Over! Situated On A Well-Manicured And Hedged Lot Alongside The First Fairway Of The Renowned Briars Resort, With Rare Deeded Lake Access Across The Street, This Property Is The Quintessential Cottage Where Location Really Is Everything! Enjoy An Expansive 130ft X 126ft Lot That Offers Everything You Need - Garage, Separate 2-Bedroom Guest Cabin, Greenspace For Outdoor Games, Mature Trees, Parking for 4 Cars, Extensive Decking And Patios For Entertaining. Inside, The Bright And Open-Concept Living Room Features A Wood-Burning Fireplace, Plus Large Windows Offering Incredible Views Of The Fairway Or The Lake. The Eat-In Kitchen Has Been Updated With Granite Countertops, Stainless Steel Appliances, Breakfast Bar And Gorgeous Vaulted Pine Ceilings. Enjoy Summer Nights In The Muskoka Room With Walk-Outs To Two Decks And Million-Dollar View Of The Briars. Two Generous Bedrooms And A 4-Piece Bath With Laundry Closet Complete The Main House. The Ultra-Rare Guest Cabin Is The Perfect Place To Host Family And Friends, With Two Bedrooms (One Is Oversized With Sitting Area), Full Bathroom, And Beautiful Hardwood Floors Throughout. Enjoy A Short Walk To The Briars First Tee! Whether Enjoying The Existing Well-Maintained And Updated Home With Newer Septic And Roof, Or Modifying To Suit Your Lifestyle, This Property Offers An Incredible Opportunity To Be A Part Of The Historic And Vibrant Hedge Road Community. (id:60626)
Exp Realty
250 Whalley Crescent
Saskatoon, Saskatchewan
Luxury Meets Family Living. Exceptional curb appeal with high-quality brick/stonework across its exterior, meticulously showcasing a timeless blend of rich, textured stone and classic brick. A blend of comfort, style, and outdoor beauty in this rare, stunning 5-bedroom, 5-bathroom family retreat backing directly onto the park. With 3,044 sq ft of exquisitely designed living space, this home has been thoughtfully crafted to offer every amenity your family desires. Highlights: Bright+Spacious: Four bedrooms upstairs plus a versatile fifth bedroom downstairs. Expansive windows throughout the South/West side bathe the home in natural light and offer breathtaking sunrises and sunsets. Gourmet Kitchen: Designed for entertaining, with a walk-in pantry, high-end appliances, and open-concept flow to dining and living rooms. Luxurious Comforts: In-floor heating throughout the basement, main bath, master bath, and garage keeps every corner cozy year-round. Smart Home Features: Control4 surround sound system seamlessly integrated across all three levels and both patios, perfect for movie nights, family gatherings, or relaxing outside. Outdoor Oasis: Step out to your comfortable covered lower patio with TV, natural gas fire table hookup, and instant access to a beautifully landscaped yard with fire pit, stone-raised garden beds, and zoned underground sprinklers. Backyard is wired for a hot tub and offers endless possibilities for family fun. Practical Perks: Triple driveway, water softener, and a spacious garage with in-floor heat. Unbeatable Location: Enjoy direct access to Marshall Hawthorne Park, just a five-minute walk through green space to the neighborhood’s elementary schools—a dream for young families. This exceptional property seamlessly blends indoor comfort with outdoor living, creating the perfect home to grow, entertain, and unwind. Discover privacy, high-end finishes, and unparalleled natural light in one of Stonebridge’s most sought-after locations. (id:60626)
Prisma Regenerative Real Estate
1077 Riverside Drive
Port Coquitlam, British Columbia
Welcome to the most desirable, walkable Riverwood community, by Blakeburn Elem & Lagoon, Terry Fox & Archbishop Carney Secondary, all parks, trails & shopping! BRIGHT, OPEN CONCEPT 5 BR family home, A/C equipped, with laneway access for RV & extra parking secured with custom fence & rolling gate. Step into a large skylit foyer, living room with gas fireplace, dining room & kitchen, opening to a large enclosed backyard with custom deck & pergola for year round entertaining. The bright staircase leads you to the upper level - extra 4 BR, very spacious & private (HUGE primary & ensuite!). All shopping within walking distance; plus, 10 min drive to Mary Hill Bypass/Hwy 1, WCE, Skytrain/Bus. OPEN HOUSE: Sat/Sun, Nov 22/23 ~ 2-4 PM (id:60626)
Royal LePage Sterling Realty
733 Kingfisher Place
Delta, British Columbia
WELCOME TO PRESTIGIOUS FOREST BY THE BAY! This beautifully renovated home offers quality upgrades throughout, including hardwood flooring, an updated bathroom, and a newer garage door. Nestled on a quiet, private cul-de-sac, it features a bright and spacious open layout connecting the kitchen and main living area. The gourmet kitchen is equipped with granite countertops, stainless steel appliances, and built-in central vacuum. Enjoy exceptional convenience with walking access to shopping, Winskill Aquatic & Fitness Centre, the beach, and local schools (South Park Elementary & South Delta Secondary). Just a short drive to Tsawwassen Mills Mall and Point Roberts, USA. The private, fully fenced yard provides a perfect space for relaxation. (id:60626)
Royal LePage Westside
1368 Connaught Terrace
Milton, Ontario
Welcome to a home that truly has it all!! Style, Space, INCOME POTENTIAL, and an unbeatable location! This stunning 4+2 bedroom, 3.5-bath executive home offers approx. 4,000 sq. ft. of luxury living space in a highly sought after, family friendly neighborhood. The bright open concept main floor features 9-ft ceilings, elegant wainscoting. a private office, and a modern chef's kitchen with granite countertops, butler's pantry, stainless steel appliances, and a large breakfast bar.Upstairs offers hardwood floors throughout, spacious bedrooms, a spa-like primary ensuite, and convenient upper level laundry. And the BONUS a fully renovated, legal 2 bedroom basement apartment with private entrance, kitchen, full bath, living area, and in-unit laundry perfect for rental income or extended family. Close to top rated schools, parks, trails, and shopping. Carpet-free home with California shutters and central vac. (id:60626)
Circle Real Estate
Right At Home Realty
1830 Walnut Crescent
Coquitlam, British Columbia
Amazing Price! Nestled on a peaceful corner lot in coveted Central Coquitlam, this home boasts an unbeatable location! Steps from Mundy Park, Poirier Rec Centre, shopping, golf, and transit. The generous 7105 sq.ft. corner lot feels even larger, offering exceptional space and privacy. Inside, a brilliant functional layout awaits. The upper level features 4 bedrooms, 2 spacious double-sink bathrooms, and a large game room. The main floor is perfect for entertaining with a bright living room featuring 2 fireplaces and an open-concept kitchen/family room. The 5th bedroom on the main floor & full bathroom is perfect for senior or guest. Step outside to your private backyard oasis, complete with a concrete patio and a massive shed. The one you've been waiting for! O/H, Sun, Dec 7, 1-3pm. (id:60626)
Sincere Real Estate Services
410 - 280 Howland Avenue
Toronto, Ontario
Welcome to Tridel's Bianca residences Suite 410 as part of premium Annex Collection, this bright spacious over 1300 sq ft south facing suite boosts unobstructed view of CN tower, Designer kitchen cabinetry with contemporary full height flat panel doors complete with integrated Miele appliances. Quartz kitchen countertop and matching backsplash with polished double square edge and deep undermount sink, Distinctive multitask island with waterfall edge countertop. Miele 36" integrated refrigerator with matching panel door, Miele30" built-in stainless steel convection wall oven, Miele 36" built-in gas cooktop, Miele 24" integrated dishwasher, Miele built-in, stainless steel microwave, Wiring done for motorized window blinds. Includes one parking at P1 Level and one locker. (id:60626)
Right At Home Realty

