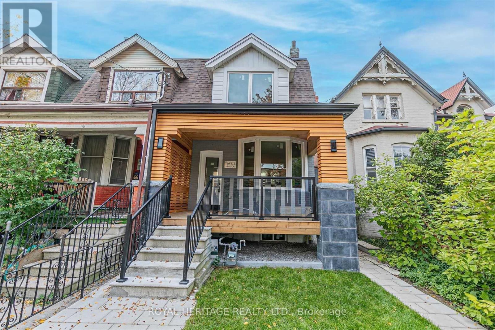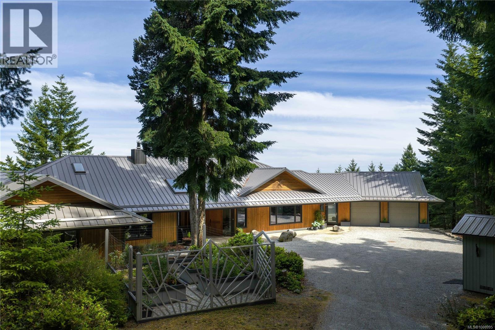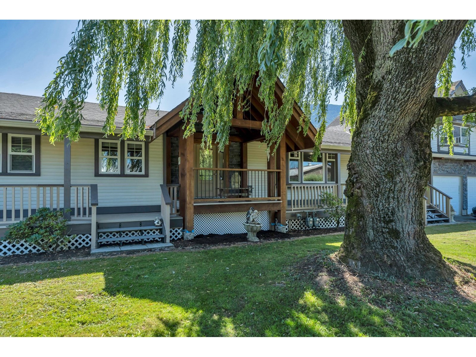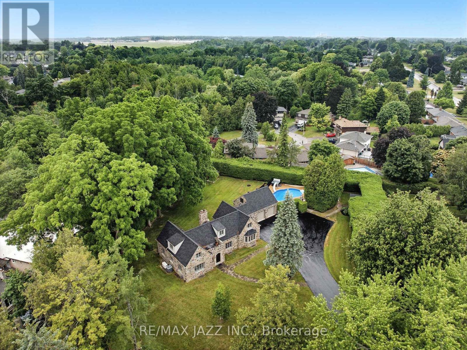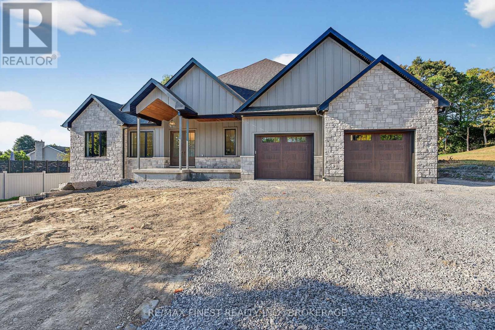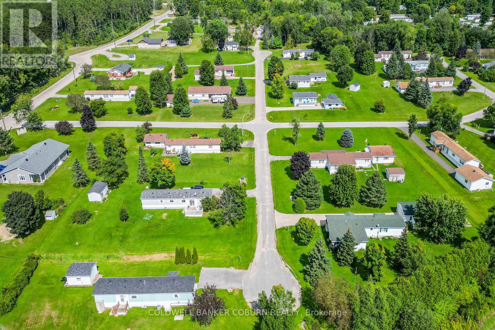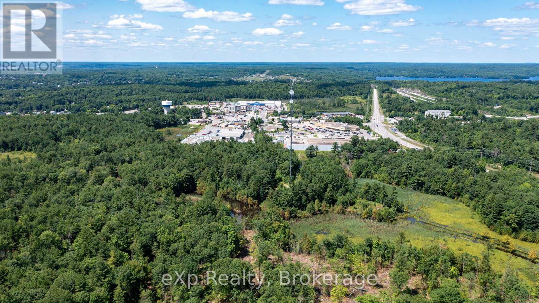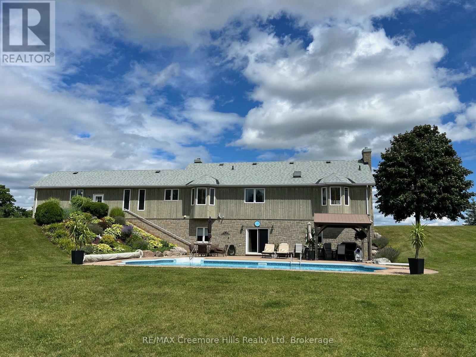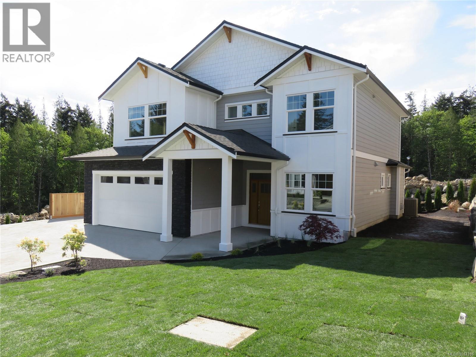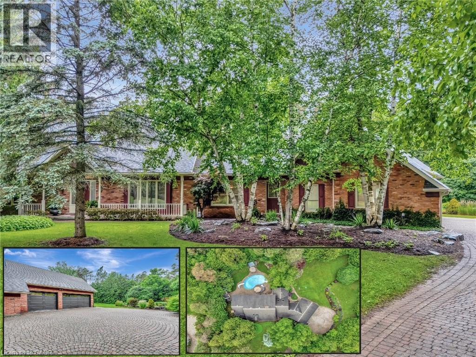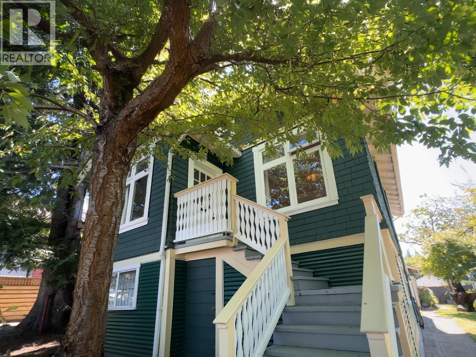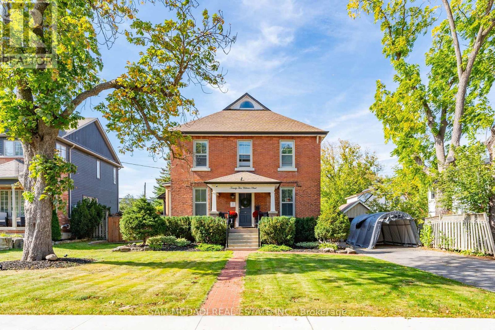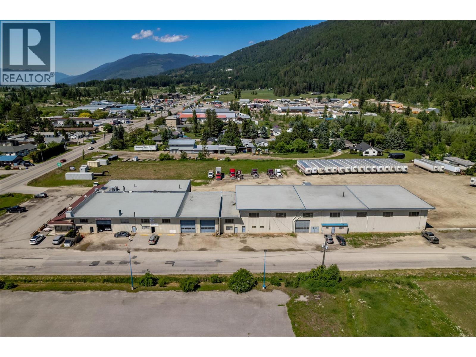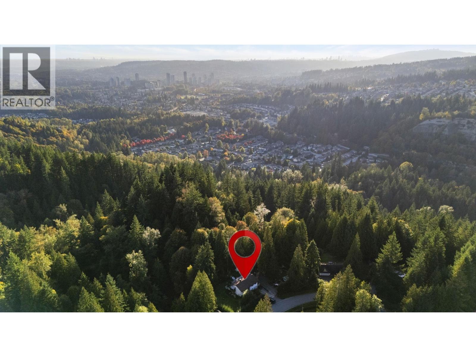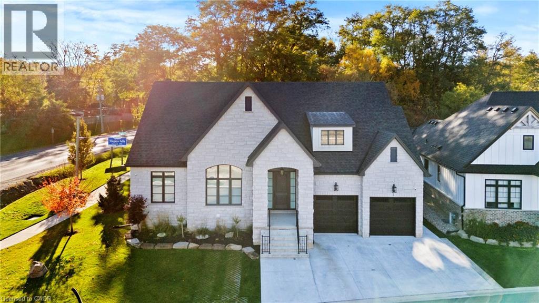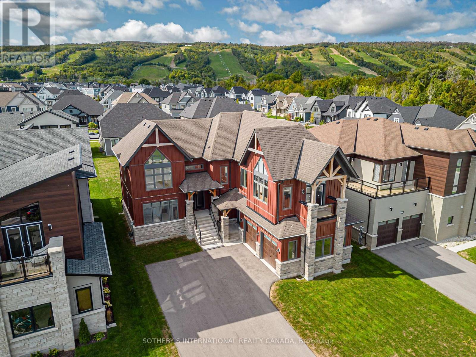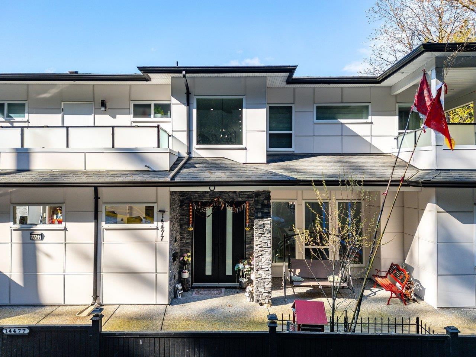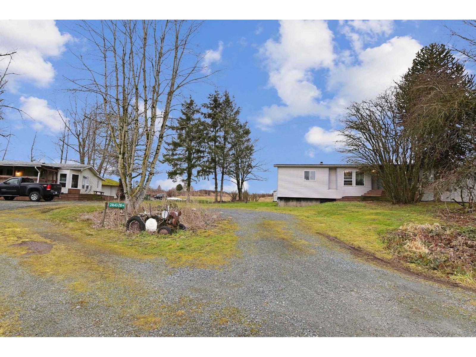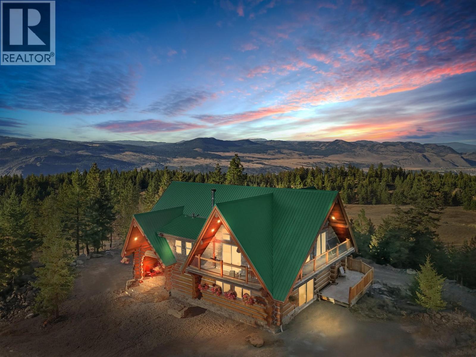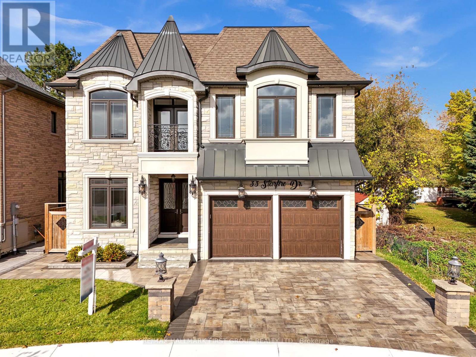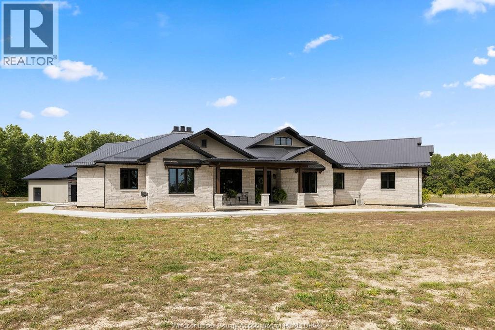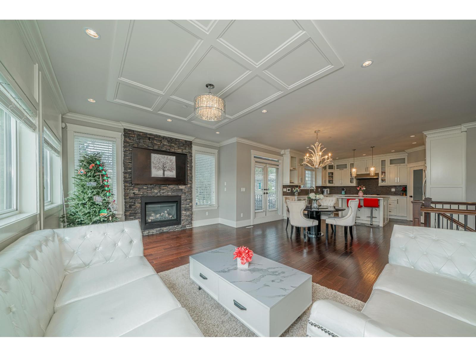60 Acres On Trans Canada Highway
Swift Current Rm No. 137, Saskatchewan
Exceptional 60-Acre Development Opportunity in the RM of Swift Current! Strategically located along the bustling TransCanada Highway heading east, this prime parcel directly borders the City of Swift Current, offering unmatched visibility and accessibility. With water and sewer infrastructure conveniently available at the property’s edge, this land is ready for your vision. The RM of Swift Current provides a comprehensive list of permitted developments, making this an ideal investment for commercial, or mixed-use projects. Don’t miss this rare chance to secure a high-potential property on the Tran Canada Highway. Book your tour now. (id:60626)
Exp Realty
66a Bellevue Avenue
Toronto, Ontario
Own a Piece of Toronto's Most Vibrant Neighbourhood, Kensington Market! This architectural townhouse in the heart of Kensington Market offers versatility, charm, & modern convenience. This home has three self-contained units, each featuring two bedrooms, a kitchen, a bathroom, & in-unit laundry, making it ideal for multi-generational living or private yet connected spaces for extended family. Fully renovated in 2021, this freehold property is steps from Chinatown, Little Italy, U of T, & Toronto Western Hospital. Enjoy a walkable lifestyle surrounded by shops, restaurants, markets, & transit. With top schools, major employers, & a thriving arts & food scene nearby, this is a chance to own a beautifully restored home in a historic neighbourhood. A home inspection was completed in September 2024 (find attached). The photos used for this listing were taken in 2021, prior to tenants moving in. (id:60626)
Royal Heritage Realty Ltd.
253 Chilton Rd
Salt Spring, British Columbia
Stunning 3,400 sq.ft. modern residence, set on over 7 acres, offering panoramic views of the Gulf Islands, Salish Sea, Mt. Baker, & beyond — the ultimate retreat. Perched high among the treetops & on a single level, the home features a thoughtfully designed open-concept layout with spacious principal rooms & seamless access to large decks that invite you to soak in the scenery. The gourmet kitchen includes a breakfast nook & opens to the living room & dining area, all with incredible views. The primary suite enjoys sweeping views, a walk-in closet & 5-piece ensuite. There are 2 more bedrooms, one with an ensuite and walk-in closet, ideal for family/guests. A cozy den has flexibility as a home office, library, or media room. Outside, the hot tub is ideally positioned for evening stargazing & quiet moments with the view. Additional features include a raised vegetable garden, low-maintenance landscaping, steel roof & a 2-car garage. Located just 5 min from Fulford & 15 min from Ganges. (id:60626)
Engel & Volkers Vancouver Island
3850 Boundary Road, Yarrow
Yarrow, British Columbia
What An Estate! These ones rarely come available! 6.84 acre parcel - this compound offers a sprawling 3456 sq.ft. rancher with loft-style apartment. 3 large, bright kitchens, 5 bathrooms, 6 bedrooms & separate laundry. Park-quality landscaping with manicured lawns, ample fruit trees, a beauty pond and a fire pit. Lots of covered parking and workshop space between the 2 large detached shops 25'X50' and 20'X50' plus the horse barn which has 5 stalls and a tac room. Also included is 2 power and water hook ups for RVs. * PREC - Personal Real Estate Corporation (id:60626)
Pathway Executives Realty Inc.
690 Bessborough Drive
Oshawa, Ontario
This incredible, once in a lifetime, vintage Oshawa property simply astounds! Built in 1940 by the Ansley family, the spectacular house and grounds exude character, craftsmanship and timeless elegance, from its massive 1.16 acre lot, to its handsomely preserved and improved interior. Magnificent is truly the word to use! Lovingly maintained, thoughtfully updated and mindfully stewarded by the current owner for 40 years, there is a rich Oshawa history attached to the property, which once encompassed acres of land. The current owner is only the second owner to ever claim title to 690 Bessborough, having bought the estate directly from Mrs. Ansley herself in 1985. With the spectacular grounds, impeccable location, and phenomenal home, 690 Bessborough is truly an unparalleled offering and a unique opportunity to own a landmark property of Oshawa's noble history. (id:60626)
RE/MAX Jazz Inc.
371 Maple Ridge Drive
Kingston, Ontario
Quality built - Brand new custom bungalow infill project between Collins Bay and Amherstview, municipally in the City of Kingston with a country feel just minutes from town. Finishing touches being completed -Oct/Nov 2025 Occupancy. Just in from the entrance to the mature and sought-after Elmwood subdivision, this 100'x 254' well-treed lot boasts 2352 square feet main floor above grade finished space plus 1800 square feet finished basement for a total of 4000+ square feet on two levels. With modern high-end finishes throughout and a well designed 3+2 bedrooms, main floor office, and 3+1 bathrooms. Main floor laundry including cheater door to primary walk-in closet. The home is set back and staggered off the neighbour's recent new build for privacy and to provide a water view of Lake Ontario. Just a few key features: open concept floor plan with in floor radiant zoned heating on all floors both levels - engineered hardwood throughout main areas, tile in wet areas. Mennonite kitchen cabinets and quartz countertops. Upgraded all wood trim pack. Wood frame R37 wall system, 9ft ICF basement, R60 ceiling insulation, 12ft ceiling on main floor living, dining, and kitchen. Forced air furnace, AC, and HRV. Stone, brick, and hardie board exterior with a covered deck at the rear. Sod front yard with landscaped retaining wall and gardens. The home is serviced by a 200amp electrical, natural gas, municipal water, and eco-flow septic system. We look forward to welcoming you to your new home! (id:60626)
RE/MAX Finest Realty Inc.
65 Pleasant View Drive
Horton, Ontario
Pleasant View Park. Recognized by many as one of the most scenic and well kept Parks around makes it popular among seniors, a 55 plus park. Pride of community evident throughout. 2025 Gross Income $227,000. This lucrative cash positive business has an excellent history of being well managed and maintained! A 47 lot development with up to half acre lots on 22 acres, 47 homesites always occupied and 1 development lot ready for a new home. Roads are fully paved and engineered to subdivision standards. The engineered water system exceeds all MOE and municipal standards. Two additional drilled wells on property. Site Plan Operating Agreement with the local Municipality to ensure a beautiful, quiet and clean Park. 30 minutes to Ottawa 5 minutes to Renfrew. 2024 TOE $49063. (id:60626)
Coldwell Banker Coburn Realty
0 Oastler Park Drive
Seguin, Ontario
Prime 55.82-acre development site in the Seguin settlement area with Mixed Use (MU) zoning ideal for a master-planned community. Bordering the Town of Parry Sound, the property offers immediate proximity to the south-end commercial district, West Parry Sound Health Centre, and everyday amenities, with quick access to the highway for seamless regional connectivity. Seguin Township is currently working through a master plan and environmental assessment process (slated to be complete by end of 2025) to put services in place and is know n for its collaborative, forward-thinking approach to growth particularly attainable housing making this a strategic location for phased residential development. Rare large-scale landholding in a high-growth corridor an exceptional opportunity to shape a vibrant, mixed-use destination. Buyer to verify zoning, permitted uses, and servicing. (id:60626)
Exp Realty
2332 Centre Line
Clearview, Ontario
Discover the perfect blend of luxury and nature at this spectacular rural retreat, minutes from the vibrant Village of Creemore. Set on nearly 42 private, rolling acres, this property offers a beautiful mix of open fields, mature forests, and a serene stream. Explore almost two miles of meticulously maintained trails, ideal for hiking, horseback riding, or cross-country skiing. The home itself spans over 3,000 square feet of living space, designed with an open-concept layout. Featuring four bedrooms and three bathrooms, the interior is finished with solid oak flooring and trim throughout. Gather in the cozy, sunken living room by the fireplace, or entertain in the lower-level great room, which also boasts a fireplace and a walk-out to a stunning outdoor oasis. Step outside to a beautiful in-ground pool overlooking the forest-your private sanctuary. Additional features include an impressive 50 ft x 40 ft outbuilding, providing ample space for all your toys, vehicles, or a workshop. This is a four-season paradise. You are minutes away from premier recreation: skiing at Devil's Glen and Blue Mountains, golfing at Mad River, and the shores of Georgian Bay and Wasaga Beach. Experience peaceful country living with every amenity nearby. (id:60626)
RE/MAX Creemore Hills Realty Ltd
4595 Beckingham Rd
Metchosin, British Columbia
Your custom built dream home awaits at Beckingham Estates. A boutique subdivision of 18 Fee Simple (no strata), rural lots in the Heart of Metchosin BC. Master planned by award winning LIDA Developments, this brand new subdivision features quiet no through roads in a picturesque, natural setting. Minutes from Metchosin town centre, Royal Bay shopping, Pedder Bay Marina, Matheson Lake, beach parks, golf, schools and more. Direct access to the Galloping Goose Trail. Several lots to choose from. Can accommodate virtually any floorplan. A truly unique and rare offering. Call now to tour. (id:60626)
Team 3000 Realty Ltd
22 Deerpath Court
Cambridge, Ontario
PRIVATE ESTATE LIVING – 22 Deerpath Court, an extraordinary residence tucked away on a quiet cul-de-sac, surrounded by towering trees and beautifully landscaped grounds. Situated on 1.17 private acres, resort-like property, this custom home offers over 5,018 sq ft of living space across 3 meticulously designed levels. The long, rounded driveway flows effortlessly toward an impressive 3-car garage & inviting covered front porch. Step inside the grand foyer, where a sweeping staircase, slate floors, and intricate trim work set the tone for timeless elegance. To your right, the formal living room offers rich herringbone hardwood floors & a statement fireplace—perfect for hosting guests or quiet evenings by the fire. The heart of the home is the magazine-worthy kitchen, featuring custom cabinetry, luxury appliances, stone counters, and a butcher block island. The bright breakfast area & family room are wrapped in windows with incredible views of the backyard retreat. Sunlight pours into the bonus sitting room—an ideal space to curl up with a coffee and take in the peaceful, natural surroundings. The main floor also offers a private office with fireplace, a spacious formal dining room, & a luxurious primary suite with double walk-in closets & spa-like ensuite overlooking the pool. Upstairs, you’ll find 3 generous bedrooms, 2 full bathrooms, & ample storage. The fully finished basement expands your living space with a rec room, bedroom, 3pc bathroom, and abundant storage, plus direct garage access—perfect for multi-generational living or future in-law potential. Step outside and discover your private oasis: an inground pool with slide, hot tub, lounging areas, and manicured gardens create the ultimate space for summer entertaining. This home truly combines luxury, privacy, and function in one of Cambridge’s most desirable enclaves, just minutes to shopping, trails, golf, & highway access. Welcome to your forever home on Deerpath Court—where every day feels like a getaway. (id:60626)
RE/MAX Twin City Faisal Susiwala Realty
3336 E Georgia Street
Vancouver, British Columbia
Nestled on a quiet street in Renfrew- Hastings Sunrise , this craftsman style home on a DOUBLE LOT is more than just a property - it´s a place built with heart, joy, and endless possibility. It has been lovingly maintained and thoughtfully updated with fresh paint and an upgraded basement suite. Full of character and history, every corner reflects the care and passion that has kept it a source of happiness for generations. Outside, enjoy landscaped grounds with fruit trees, a fire pit, RV parking, single & double garage with a mechanic´s workshop and hoist. Whether drawn to its warmth, history, or incredible potential, this home offers opportunities as endless as your imagination. Close to the beach, parks, recreation, the Pacific Coliseum, and every convenience! (id:60626)
Oakwyn Realty Ltd.
25 Victoria Street
Milton, Ontario
Discover this historic home in Old Milton, situated on an impressive 65 x 243 ft lot. Designed with a discerning eye for detail, this residence offers a thoughtfully curated living space with 4-bedrooms and 4-bathrooms. Step inside to find 11-ft smooth ceilings, exquisite millwork, and elegant hardwood floors that flow effortlessly throughout the main level. The fully equipped kitchen features Caesarstone countertops, a centre island, stainless steel appliances, and gleaming pot lights, ideal for both casual mornings and entertaining. A bay-windowed dining room provides the perfect backdrop for intimate gatherings, while the stone-tiled family room invites relaxation, anchored by an exposed brick, wood-burning fireplace, and offering tranquil views of the backyard. French patio doors open to the ultimate outdoor oasis. The space features a 24 x 38 saltwater freeform in-ground pool with soft lining, a built-in outdoor kitchen with a BBQ, and a stone fire pit. A heated, filtered in-ground hot tub is seamlessly integrated with the pool system for easy maintenance. The second level features three well-appointed bedrooms, including the owner's suite with pot lights, California shutters, a walk-in closet, and access to a shared spa-inspired 4-piece ensuite with a freestanding tub and glass-enclosed shower. Two additional bedrooms, each with its own closet, complete this level. Venture to the attic on the third floor to discover a private fourth bedroom with vaulted ceilings and a sleek 3-piece bath. The lower level, accessible via a separate entrance, is an entertainer's dream, offering a spacious rec room, a modern 3-piece bath with heated floors, and an electric fireplace. Set just minutes from conservation trails, charming boutiques, and top-rated schools, do not miss this exquisite offering! (id:60626)
Sam Mcdadi Real Estate Inc.
1420 Northwest Boulevard
Creston, British Columbia
Available for sale: a 100% interest in 1420 Northwest Boulevard (Highway 3), a +24,742 SF mass timber industrial building located in Creston, BC. Situated on a large 6.35-acre site, the property offers an exceptional combination of stable in-place cash flow, substantial upside through rent increases, and subdivision or development potential with approximately 4.7 acres of excess land (assuming 35% site coverage for the existing building). The site sits adjacent to some of Canada's most significant corporate brands, including McDonald's, Tim Hortons, Home Hardware, Brandt, Kubota, Peterbilt and GM. Soaring warehouse ceiling heights up to 26’9” and 12 loading bays including both grade level and truck level options, make this one of the most versatile industrial buildings in the region. Currently 100% leased on flexible leases to a diverse mix of well-established local, regional and national tenants, the property generates an in-place net income of $164,231 with average gross rents of $8.56 PSF—estimated to be 63% below market. This offers investors a rare and immediate opportunity to unlock significant value through lease renegotiations or tenant turnover. With both industrial and commercial zoning, the site supports a wide range of uses. This offering is ideally suited to both investors seeking value-add industrial exposure and businesses looking for a partially or fully owner-occupied solution in one of the Kootenay region’s most prominent highway commercial corridors. (id:60626)
Royal LePage Kelowna
2 Front Street
Penticton, British Columbia
Best location in town! Located in the heart of Downtown Penticton. Great location a very high exposure situated on a 5 corner intersection: Front Street, Main Street, Back Street Blvd, Westminster Ave. Property has 2 addresses, situated on 4 lots. Two major financial institutions on the adjacent corners. Plenty of potential for retail, health services, restaurant, daycare, office, etc and/or future development. Tenants are on a month to month tenancy. Building and land only for Sale. (id:60626)
Front Street Realty
3278 Coy Avenue
Coquitlam, British Columbia
Welcome to the Hazel-Coy neighbourhood on Burke Mountain - a place where nature meets opportunity. This rare 1-acre property sits in one of Coquitlam´s most desirable and fastest-growing communities. Known for its parks, forested trails, and contemporary homes, this is your chance to secure a piece of land poised for future development on Burke Mountain. Start investing today in tomorrow´s growth, this property offers endless possibilities - and an opportunity you won´t want to miss. (id:60626)
Macdonald Realty
3 Fedorkow Lane
St. Davids, Ontario
This luxury custom-built 2580 sqft bungalow offers exceptional craftsmanship, elegant design, and highly functional multi-generational living spaces throughout. Fully finished basement makes it nearly 5000 sqft finished! Designed with versatility and comfort in mind, the home features three complete kitchens each finished with custom cabinetry, quartz countertops, premium appliances (two gas ranges and one electric), three refrigerators, three dishwashers, and built-in microwaves-perfect for hosting large gatherings or offering private, independent living for extended family members. The main level showcases 12-foot coffered ceilings, engineered hardwood flooring, custom roller blinds, and beautifully appointed living areas highlighted by two gas fireplaces. For added everyday comfort, the home includes heated tile floors in three bathrooms and the lower-level kitchen. A self-contained 1-bedroom granny suite with its own entrance and dedicated parking provides privacy and flexibility, while the fully finished lower level includes two additional bedrooms, a full bathroom, a walk-out, and a spacious walk-in fruit cellar. The property features two full laundry rooms, each equipped with washer, dryer, laundry tub, and storage. Additional upgrades include Russound integrated sound and satellite wiring, a full security camera and alarm system with monitoring option, and an in-ground sprinkler system for effortless exterior upkeep. The home is fully fenced, professionally landscaped with thoughtful rock and garden design, and includes a covered outdoor porch to enjoy peaceful surroundings in every season. Every detail - from cabinetry to ceiling design to layout functionality - reflects the care put into creating a home that is both luxurious and deeply livable. This is a rare offering that combines elevated finishes, spacious design, and true multi-use living under one roof, providing comfort, privacy, and long-term value for its next owner. (id:60626)
RE/MAX Niagara Realty Ltd
103 Stoneleigh Drive
Blue Mountains, Ontario
Set in the heart of Ontario's premier four-season playground, this exceptional seven-bedroom residence delivers effortless living & year-round adventure. Just steps from the Village at Blue, Monterra Golf, & the ski hills, this turnkey, move-in-ready home provides instant access to everything the Blue Mountains lifestyle offers, without the need for a single upgrade or renovation. When the snow falls, you're minutes from world-class skiing, snowshoeing, & après-ski at the village. After a day on the slopes, return to a home designed for comfort & connection: soaring ceilings in the great room showcase stunning mountain views, & a dramatic two-sided fireplace warms both the dining area & lounge, a perfect backdrop for winter gatherings. W/seven spacious bedrooms & five beautifully finished bathrooms, there's ample room for family & guests to settle in & unwind. As the seasons change, so does your playground. Georgian Bay's sparkling shoreline invites sailing, swimming, paddling, & kayaking all summer long. Fall brings colourful hiking & cycling trails right to your doorstep. Inside, the chef's kitchen flows effortlessly into bright, open living spaces, creating the ideal setting for everything from lively entertaining to quiet mornings w/ coffee & mountain views. The lower-level recreation room offers a cozy retreat for movie nights, games, or well-earned relaxation after a day outdoors. A two-car garage ensures convenience through every season, while the complimentary shuttle service provides easy access to the Village, the ski hills, & select private amenities, including the exclusive Blue Mountain Beach. Minutes from Thornbury's acclaimed restaurants, boutiques, & marina & just two hours from Toronto, this home embodies the best of four-season living. Here, the mountains meet the bay, adventure meets comfort, & every day feels like a holiday. Move in, unpack, & start living the lifestyle immediately. This is not just a home. It's a ready-made, year-round retreat. (id:60626)
Sotheby's International Realty Canada
14477 101 Avenue
Surrey, British Columbia
Stunning custom built house on corner 7203 sq.ft lot, side lane garage access, full landscaped and fenced. Main floor features bright and open concept, huge designer kitchen with top class appliances, spice kitchen, expansive glass railing and frosted glass on sundeck. 2 bdrm legal suite as mortgage helper, custom cabinets in bdrms, all bdrms have their own large deck to enjoy. Central air conditioning, 2/5/10 home warranty, close to school, bus, shipping and skytrain. Call for your private viewing. Priced to Sell. (id:60626)
Multiple Realty Ltd.
24643 21b Avenue
Langley, British Columbia
Two dwellings on 5 acres with 2 heated shops on a quiet no through road in south Langley on top of the 248 Street hill. Both homes are 3 bedrooms and in excellent shape. Generators in place for each residence in case of power interruptions and both shops are heated as well. Main shop is 2000 sqft and has a pellet stove as an optional heat source with a second floor that is currently unfinished of approx 900 sqft. This is easily a multi-family situation with truck parking as well, RU-2 Zoning & circular driveway. Too much to mention and a must-see. Close to shopping and transportation routes. The presence of a BC Hydro right of way should be noted. (id:60626)
RE/MAX Aldercenter Realty
3685 Duck Range Road
Pritchard, British Columbia
Just 25 minutes east of Kamloops, this 4,199 sq.ft. custom Fir Log home blends modern comfort with timeless craftsmanship. This home is a SHOWSTOPPER! 4 bed, 3.5 bath, 3 level home offers soaring 25-ft vaulted ceiling great room, exposed beams, and walls of glass frame sweeping views of Kamloops Lake and Mount Tod. The open-concept layout showcases Scandinavian-inspired design with seamless flow to a 1,600+ sq.ft. travertine patio-perfect for entertaining or quiet evenings under the BC sky. This truly is an entertainers paradise. The kitchen features custom cabinetry, solid wood counters, and stainless-steel appliances. Upstairs, two bedrooms include a serene primary suite with dual balconies with VIEWS of Kamploops Lake and the entire valley, vaulted ceilings, and 2 spa-like ensuite. 3 stories with complete walk out basement with Nanny suite on ground floor with a tons of space for a games room or media room. Set on 59.3 private acres, this property offers two 20'x16' horse shelters, a round pen, and flat, usable land ideal for expansion or equestrian pursuits. A 200-ft deep well provides excellent water, and zoning allows for a second home. This exceptional estate captures the essence of BC living-panoramic beauty, privacy, and handcrafted luxury in one breathtaking setting. The possibilities are endless with this property - call today for your private showing. (id:60626)
Rent It Furnished Realty
33 Starfire Drive
Toronto, Ontario
Exquisite custom-built luxury home in Scarborough's prestigious Highland Creek community. This 4+1 bedroom, 7-bath residence features a bright, open-concept layout with 10-ft main-level ceilings, rich hardwood floors, custom wainscoting on all floors, and expansive windows. The second floor boasts 9-ft ceilings with tray accents.Each bedroom includes a private ensuite and walk-in closet, with one offering a Juliet balcony. The gourmet kitchen showcases premium stainless steel appliances, a built-in oven, and custom cabinetry. A curved oak staircase with handcrafted iron railings, LED accent lighting, pot lights, coffered ceilings, and a gas fireplace adds elegance throughout.Upstairs laundry, professionally designed décor, and $20K in Hunter Douglas window coverings enhance sophistication. The high-ceiling basement provides versatile space, and the landscaped yard features an automated sprinkler system.Walking distance to top schools and minutes to GO Station and Highway 401-luxury and convenience combined in one exceptional home.A truly one-of-a-kind home! (id:60626)
RE/MAX Hallmark First Group Realty Ltd.
2075 Arner Townline
Harrow, Ontario
Welcome to your dream estate. This custom-built 3,400 sqft. brick ranch is nestled on 10 picturesque acres, perfectly positioned next to the scenic Chrysler Canada Greenway – offering the ideal blend of privacy, space, and convenience. Step into a meticulously designed 2-bedroom, 3-bathroom home featuring an open-concept layout, quality finishes throughout, and a heated 3-car garage – perfect for the enthusiast or hobbyist. This exceptional property also boasts. A 40' x 80' steel barn, ideal for storage, hobbies, or business needs. An impressive 1,600 sq. ft 2-bedroom 2-bath apartment and office within the barn, complete with in-floor heating – great for guests, extended family, or rental income. A separate heated 2-car workshop, perfect for any hands-on project or additional storage. A full home generator system for peace of mind. An unfinished pool and pool house for you to create your dream outdoor space. Just minutes from, wineries, and waterfront, and steps from walking and biking trails. (id:60626)
Bill Kehn Realty Group
15807 Buena Vista Avenue
White Rock, British Columbia
Stunning OCEAN, MOUNTAIN and CITY view. Premium custom built home featuring reverse floor plan with kitchen and master bedroom on the top floor to take advantage of the ocean views. Open concept floor plan with bright kitchen with accent lighting, granite counters, grand island and stainless steel appliances. The Master bedroom retreat with spa style ensuite, walkin closet, private balcony and view of ocean & Mnt. Baker. Main floor features 2 large bedrooms both ensuited and a large sunny office. Basement boasts a recroom with wetbar,and Full media room + 1 Bedroom legal suite with Air BNB license. A/C, dual heating system(Furnace and heat pump), and Generator. Just a short walk to the beach, shops, restaurants. Peace Arch French Immersion and Earl Marriott catchment. Open House: Sat, Nov 1@2-4pm. (id:60626)
RE/MAX Crest Realty


