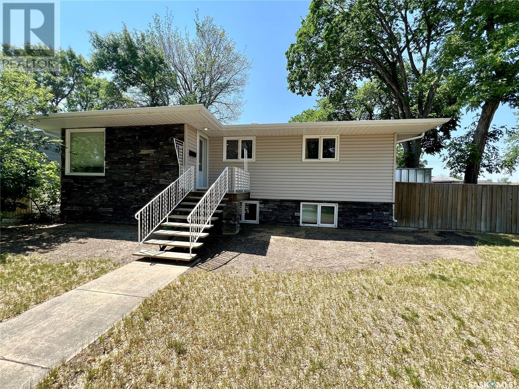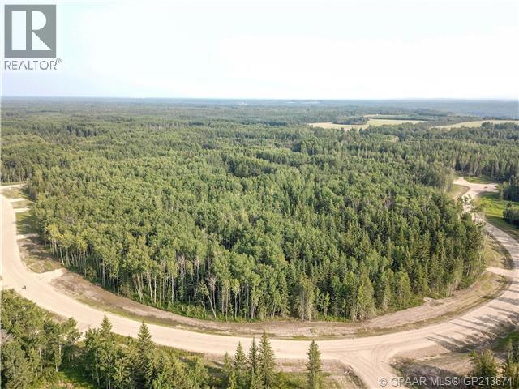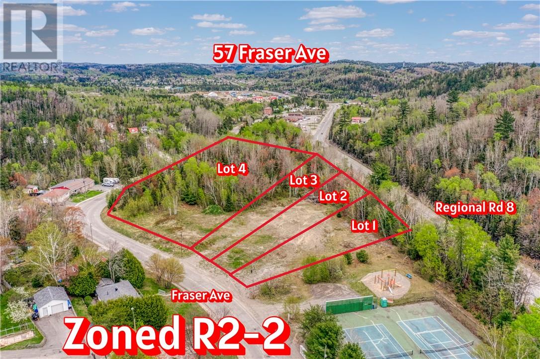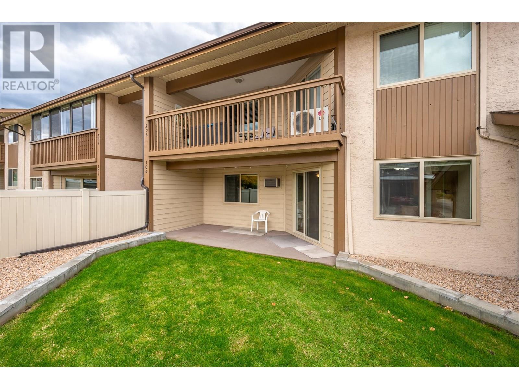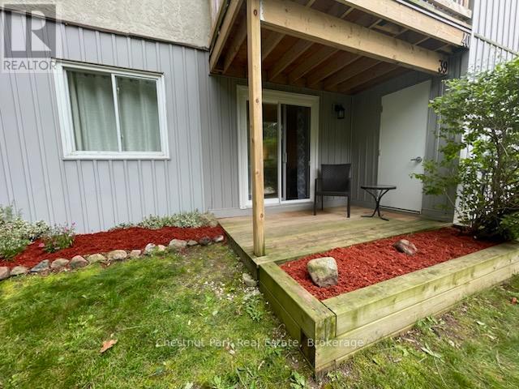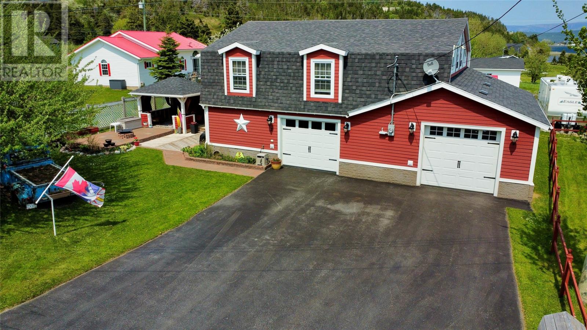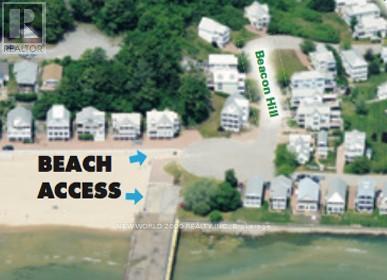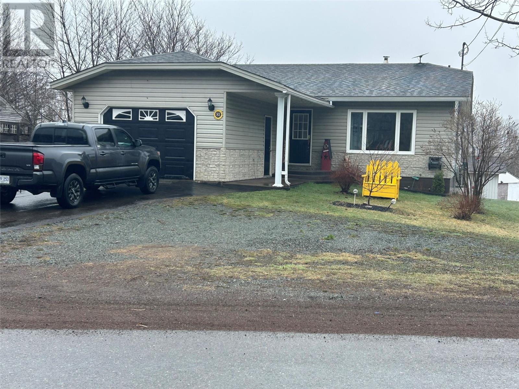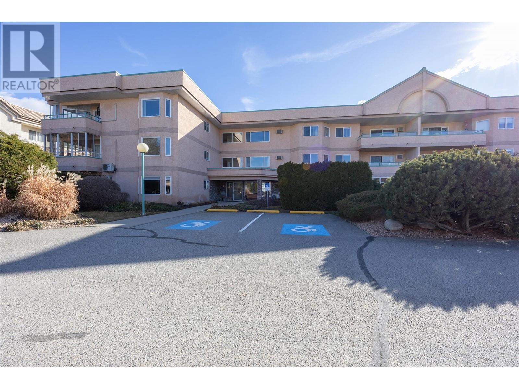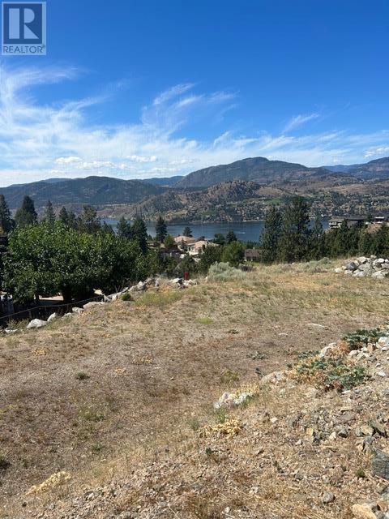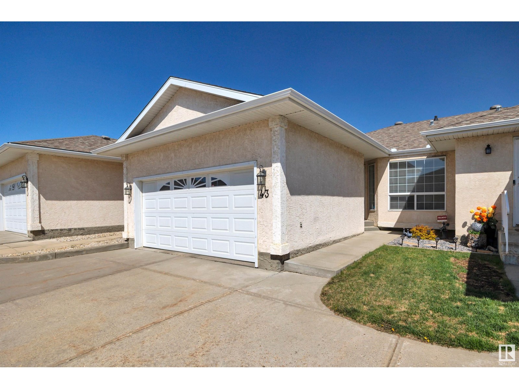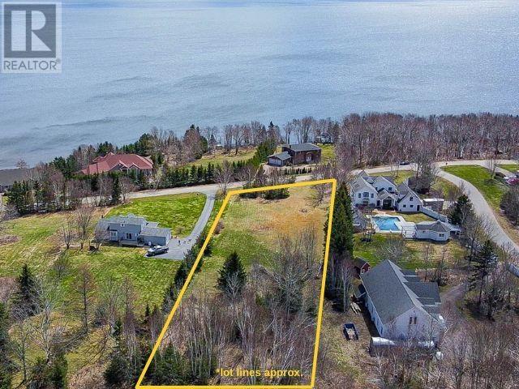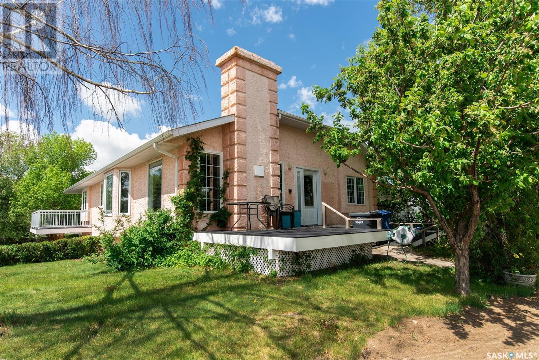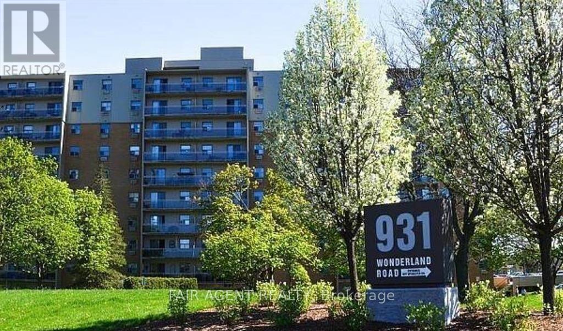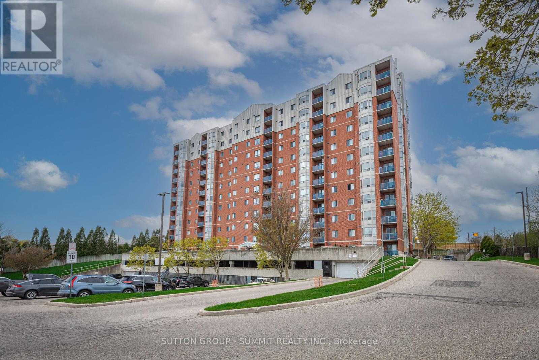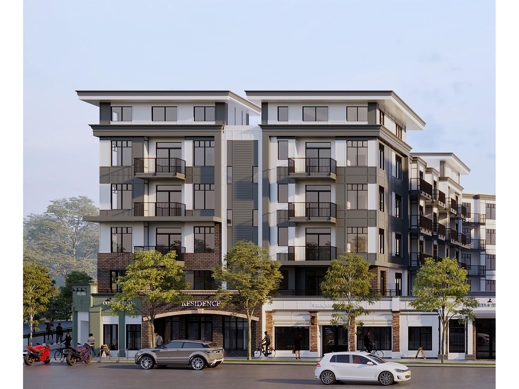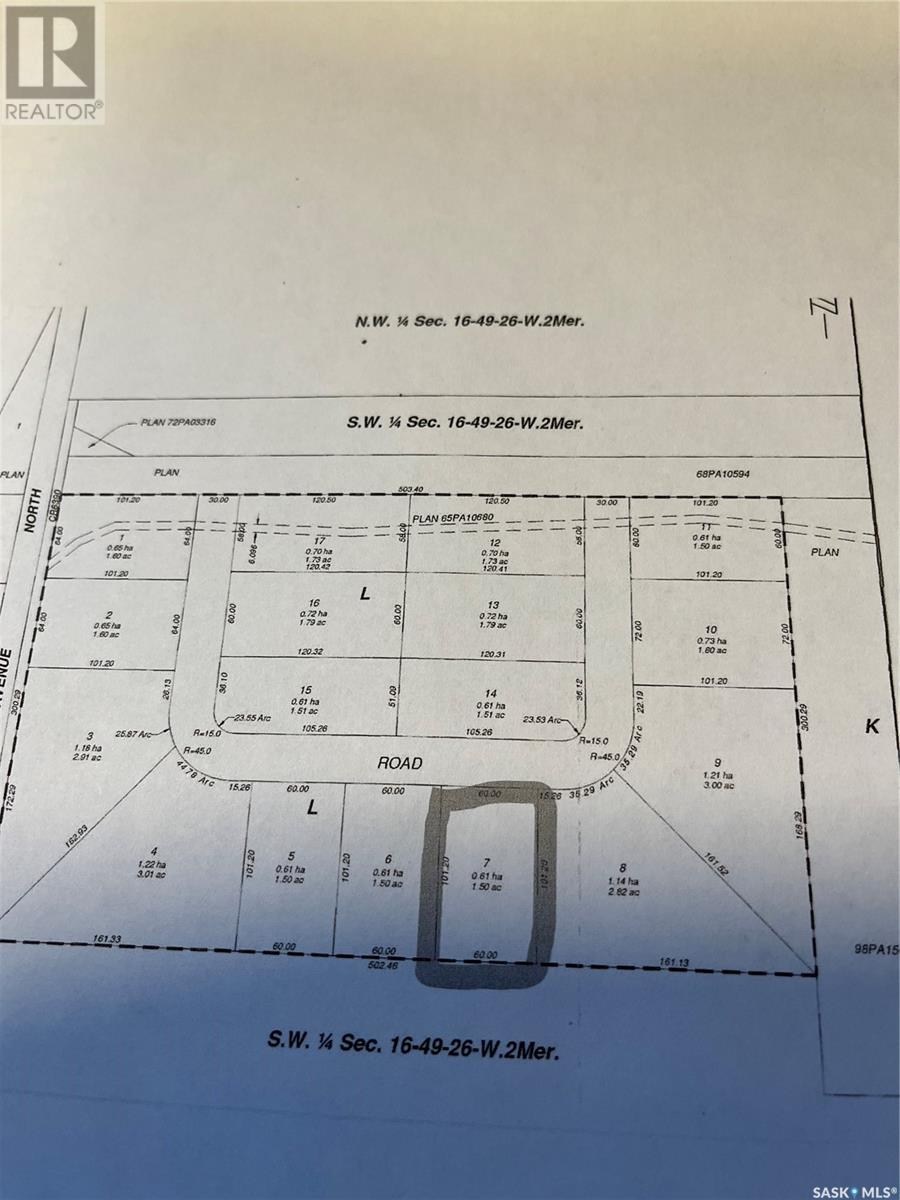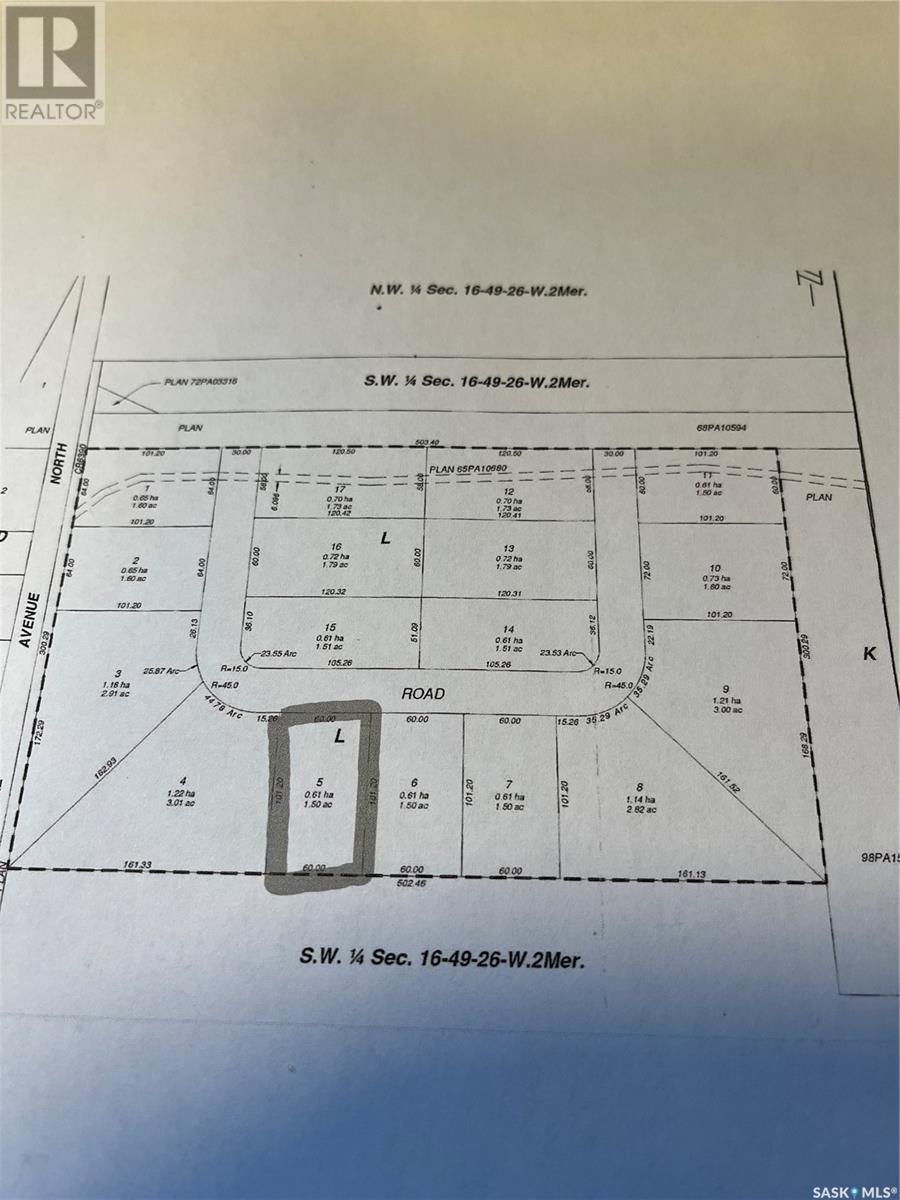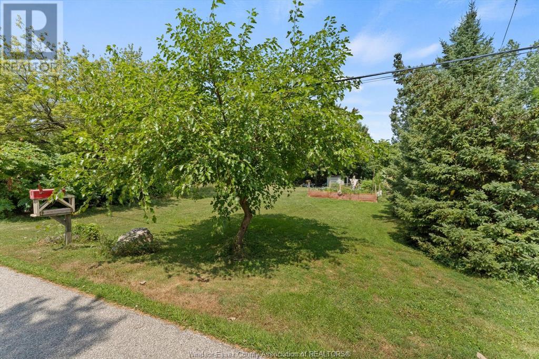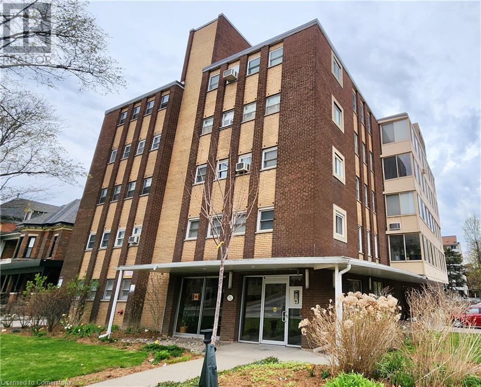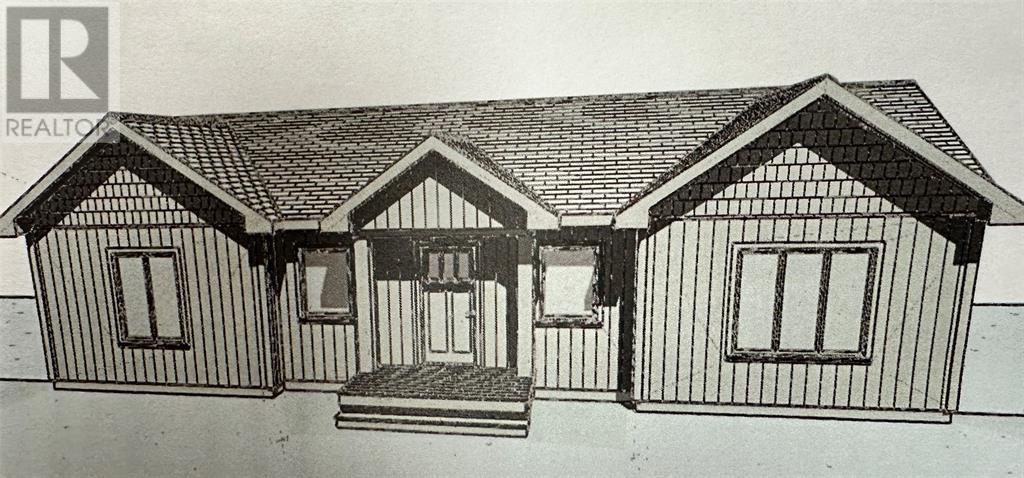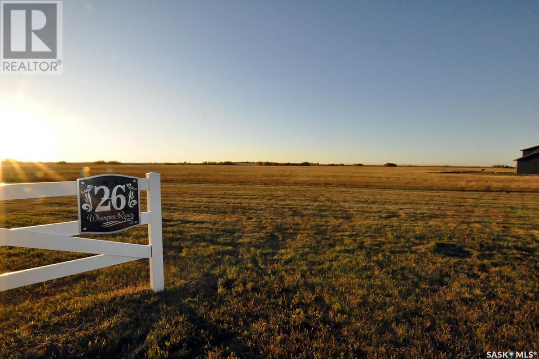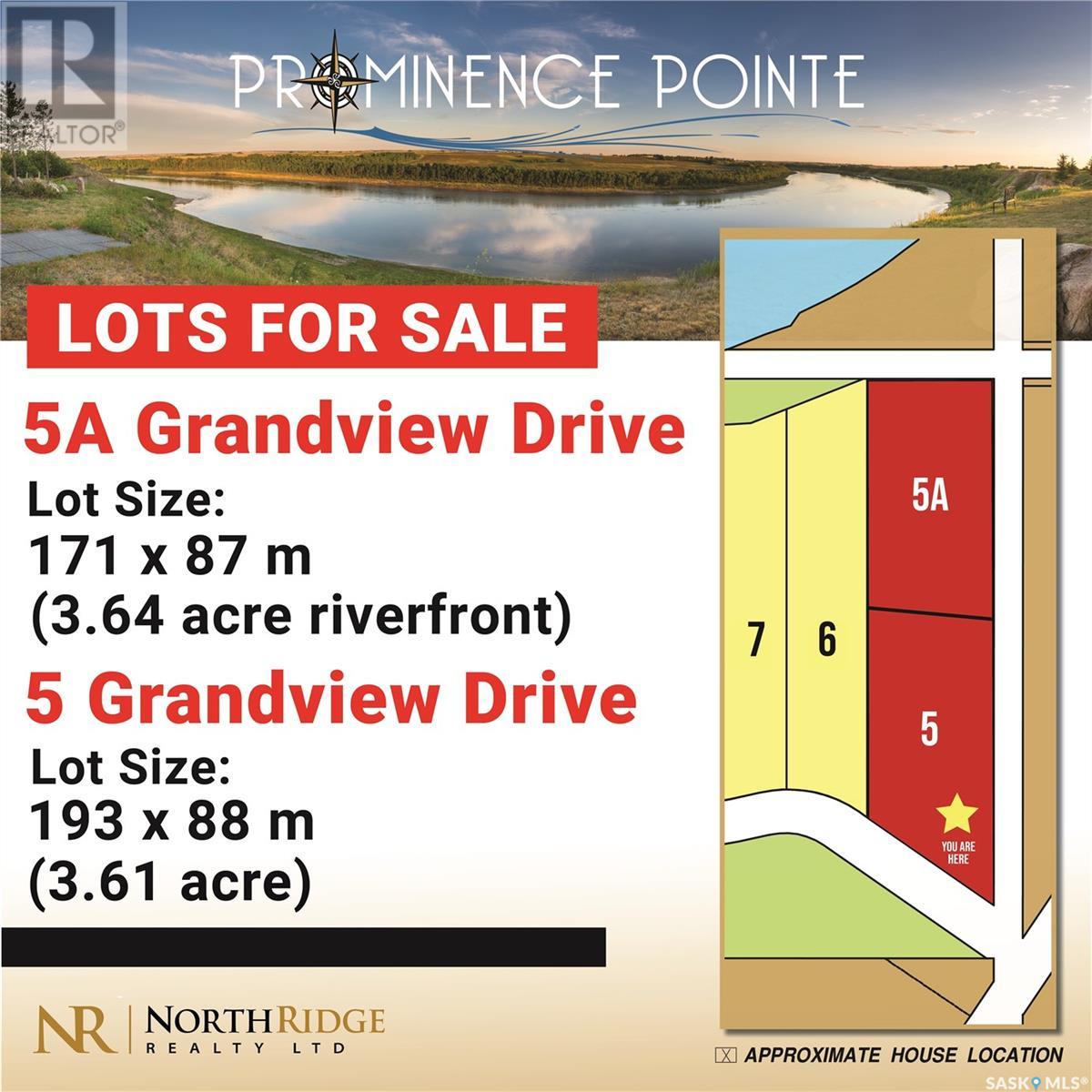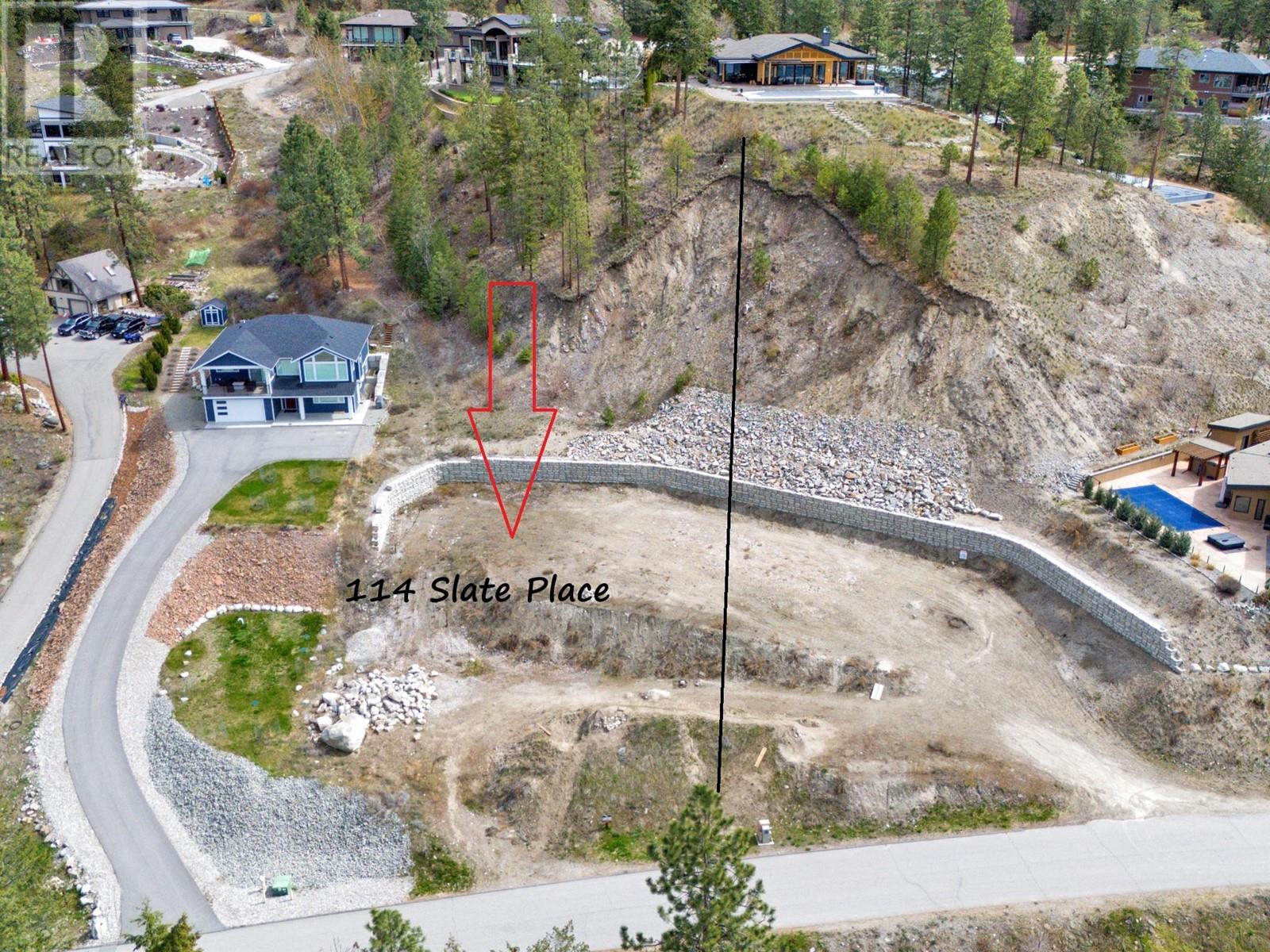434 South Bay Road
Georgian Bay, Ontario
This estate lot consists of approximately 5.11 acres of mixed forest with beautiful granite outcroppings. It is only a few minutes away from a nearby marina and access to Georgian Bay and the closest golf course is only 10 minutes away. In the winter, there are OFSC snowmobile trails nearby as well as ski hills within 30 minutes or so. This would be the ideal place to build your dream home. Buyer will be responsible for development fees and encouraged to do their own due diligence. HST will be applicable to the sale price of this property. *** NOTE: The building sites shown on the plan were only suggested for purposes of lot approval to show that conditions could be met. It would be possible to propose alternate locations when applying for a permit. (id:60626)
Royal LePage In Touch Realty
478 6th Avenue Nw
Swift Current, Saskatchewan
478 6th AVE NW - Book your viewing TODAY!! This beautiful home is ready for its new owners and you will want to see it in person to truly appreciate it. The yard is incredible, immaculate, inviting and well cared for. Fenced in back yard is an ideal place to entertain or relax in privacy after a long day. The main floor features kitchen, spacious living/dining room area, three bedrooms and a 4 pc bathroom. Downstairs you will find a fully finished basement with a cozy family room, oversized bedroom complete with walk in closet as well as a stunning 4 pc bathroom featuring a beautifully tiled soaker tub. A bonus feature you will love is the 26x30 heated garage. A true dream space for the hobbyist or mechanic. This one checks all the boxes. Great curb appeal and move in ready. Don't miss your chance to call it home. (id:60626)
RE/MAX Of Swift Current
105 219 Dogwood Dr
Ladysmith, British Columbia
**For Sale: Move-In Ready 2 Bedroom Condo in Knights Court** This charming ground-level condo is perfect for those seeking a peaceful retreat in a vibrant 55+ community. Boasting 928 square feet, the layout features two spacious bedrooms with a conveniently located bathroom between them. Step outside onto your private balcony and enjoy serene views of the well-maintained green space, ideal for relaxation or entertaining. Located just minutes away from shopping, recreational activities, and the beautiful Transfer Beach, this condo offers both comfort and convenience. Don't miss your chance to make this lovely space your new home! (id:60626)
RE/MAX Professionals
37, 704016 Range Road 70
Rural Grande Prairie No. 1, Alberta
THE BANKS AT SPRING CREEK!! TREED ACREAGES!!! CITY WATER SERVICE!!! 2.5 - 5.5 acre lots in the new exclusive The Banks at Spring Creek subdivision, Beautifully treed, contoured lands with walkout basement potential on most..... exclusive lots on the banks hold view over Spring Creek Valley. This is arguably one of the most beautiful landscapes in the Grande Prairie area less than 10 minutes from town West of the Nordic Ski Trails or just south of correction line...... (id:60626)
RE/MAX Grande Prairie
9 Pelletier Avenue
Moonbeam, Ontario
Dream Brick Bungalow with Show-Stopping Garage & Stunning Backyard in Moonbeam! What more can be said about this phenomenal home it's everything you've been waiting for! Located in the welcoming Village of Moonbeam, this beautifully maintained 1,137-sqft brick bungalow offers comfort, charm, and a lifestyle of relaxation and recreation. From the moment you arrive, the curb appeal will capture your attention. The brick exterior has been tastefully painted an eye-catching blue, the fencing has been fully refurbished, and the lush, fully fenced backyard is a private oasis. Whether you're unwinding under the gazebo on the patio or storing your tools in the backyard shed, you'll appreciate every inch of this outdoor space. Inside, the main level boasts a functional layout with 3 bedrooms, a stylish 5-piece bathroom featuring a dual shower, a spacious living room, a bright dining area, and a warm, inviting kitchen with solid wood cabinetry. The long entrance hall offers added space and flow. Head downstairs and you'll find even more room to enjoy: a cozy rec room, 2 additional bedrooms, a large 3-piece bathroom, a generous laundry room, a cold room, and a furnace room all offering practical comfort and storage. But the star of the show is the 32'x28' dream garage fully insulated, gas heated, double-doored, and even plumbed with water. This craftsman's paradise is perfect for projects, storage, or simply enjoying your hobbies in style. This home includes major appliances, the gazebo with its furniture and fireplace, and additional select furniture (list available). List of many renovations available. Moonbeam is a haven for outdoor lovers surrounded by shimmering lakes, scenic campgrounds, Twin Lakes Waterpark, sandy beaches, and a lush provincial park. The community also features a 9-hole golf course, ski hill, trails for ATVs and snowmobiles, local school, dining options, stores, and more. This gem is move-in ready dont miss your chance to call it home! (id:60626)
RE/MAX Crown Realty (1989) Inc
1012 Poplar Crescent
Waldheim, Saskatchewan
Nestled in the heart of Waldheim, this 1,132 sq ft residence offers an exceptional opportunity for families seeking space and tranquility. Boasting five generously sized bedrooms and three bathrooms, the home accommodates both comfort and functionality. Situated on a mature lot at the inside corner of a peaceful L-shaped crescent, the property ensures privacy and minimal traffic. The yard provides ample space for outdoor activities and gardening, complemented by the potential to enhance the property with the addition of a garage. The home’s thoughtful layout includes a spacious living area that flows seamlessly into the dining and kitchen spaces, ideal for family gatherings. Large windows throughout invite an abundance of natural light, creating a warm and inviting atmosphere. Located in a friendly community with convenient access to local amenities, schools, and parks, this property is a perfect blend of comfort and potential. Don’t miss the chance to make this charming house your family’s new home. (id:60626)
RE/MAX North Country
206 Southbay Drive
Assiginack, Ontario
SOUTH BAY WATERFRONT COTTAGE - MANITOULIN ISLAND - This charming 2 BR 1 Bath waterfront cottage comes with 2 separate sleep camps, summer gazebo (built 2020), sauna, loads of storage space and offers a private & peaceful escape on South Bay, Manitoulin Island. A cherished and much-loved summer retreat for two generations, this property is ready for a new family to create lasting memories. Nestled on a very attactive, mostly level, well treed site in a quiet natural setting, it really is the perfect place to relax, enjoy the water and experience true cottage life. Whether you're looking for a weekend get-away or a seasonal haven this is a rare waterfront opportunity! Schedule your viewing today! (id:60626)
J. A. Rolston Ltd. Real Estate Brokerage
57 Fraser
Greater Sudbury, Ontario
The major work has been done to subdivide and zone this beautiful property in Onaping just a short 35 min drive to the city of Sudbury. It remains as one parcel until registered at the city which leaves many different opportunities to develop this parcel, there is potential to save on HST if the buyer chooses to register the splits themselves. The zoning currently permits single family homes, duplex's, semi detached and has great potential for large multi family development. The total area of the land is approximately 2.55 acres of flat land that is shovel ready for development. Municipal sewer and water are available on Fraser Ave directly in front of the property. Hydro is available at the lot line. Taxes are $505.00 Year for 2025. The current plan of survey is complete with the first 3 lots having approx. 60' of frontage each with depths of 245' up to 300 +' deep. Lot 4 having near 500' frontage on Fraser Avenue makes up the balance of the acreage. Having no neighbors behind you and having an elevated view over RR#8 gives panoramic views of the mountains in the near distance. Lot 1 is adjacent to the public tennis courts and playground. The Buyer is responsible for verifying all the information from an independent source. (id:60626)
Realty Executives Of Sudbury Ltd
Williams Acreage
Fertile Belt Rm No. 183, Saskatchewan
ACREAGE FOR SALE JUST MINUTES FROM ESTERHAZY! A 19.95 acre parcel completely renovated & updates galore!A short distance from town makes this Acreage a prime candidate when searching for a private & secure acreage. Surrounded with trees and shrubs & natural water ponds,this parcel is a rarity.With 1283 sq ft, this open concept floor plan features an attached side deck with built in barbecue with side countertops for ease of outdoor cooking.The entire house has been updated & renovated providing you with a modern,move-in ready place to call home.Upon entry, the main foyer offers a roomy space with convenient 2 pc bath with laundry. 3 spacious bdrms on main with the master having a great amount of space measuring 11x14.Total number of bathrooms on main is 1-4 pc bath with 1-2 pc bath with laundry. The kitchen has plenty of upper and lower cabinetry with above cabinet lighting and lots of counter space. Adjacent dining area features a large picture window for that quiet & relaxing country view.Vinyl tile flooring in entrance, kitchen,dining,livingroom, hallway & all bedrooms feature hardwood flooring. Basement has been completely renovated with a rec room including pool table & mini kitchen-perfect if you are thinking of renting out the basement. It is complete with a 4pc bath & 2 bdrms with loads of storage space. Utility room is complete with EF furnace(8yrs); water heater 2014; new pressure system with water regulator. The utility room has a recent upgrade of a storage/pantry room. Exterior features hardy plank siding, PVC windows throughout, shingles (12 yrs), new eaves, soffits, fascia. The yard space is so peacefu. You will enjoy relaxing around the firepit area. 3 storage sheds complete the yard. A Wildlife santurary best describes this acreage and with the abundance of trees it is sure to tug at your heart. Let this acreage give you that peaceful escape you are looking for only minutes from Esterhazy, close to the local potash mines & cross country ski trails. (id:60626)
RE/MAX Revolution Realty
36205 Highway 872
Coronation, Alberta
Take a look at this perfect family acreage. Half a mile south of coronation and on pavement. 4.88 acres and well set up for horses. 1240 ft.² bungalow with five bedrooms and three bathrooms. The main floor features a nice open kitchen with plenty of cupboard and counter space. The oversized island will be a great place to entertain family and friends. Separate dining area with large windows to let in all the sunlight. Cozy living room, two bedrooms and a four piece bathroom. The finished basement features a spacious primary bedroom with a beautiful four piece en suite, two more bedrooms and another three-piece bathroom, laundry area and cold room. Some renovations over the years include; kitchen, bathrooms, Some windows, flooring, high efficient furnace and a new 100 amp service panel. You will be impressed with all of the old buildings. The triple detached garage has 220 V and RV plug. Double detached garage has power and is insulated. There is a 46‘ x 50‘ metal clad equipment storage building with power and built on lean to. Another 32‘ x 48’ metal clad equipment storage building with power. You have room to store all your toys and then some. Corrals with waterer. Chicken coop. The open yard site has so many possibilities. Your family will enjoy country living at it’s best. (id:60626)
Royal LePage Rose Country Realty
1860 Atkinson Street Unit# 106
Penticton, British Columbia
This ground floor 2 bed, 1.5 bath is centrally located and spacious. With 1136 square feet, the rooms are large and there is plenty of closet space. Two parking stalls (1 covered, 1 uncovered) and a large 4.5 ft x 7.5 ft x 7 ft storage locker are included in the low strata fees. The complex is walking distance to Cherry Lane Mall, is 55+ oriented and allows two pets with some size restrictions. (id:60626)
Royal LePage Locations West
39 - 209472 Highway 26
Blue Mountains, Ontario
Ideally located, this ground floor end unit gives you access from the living room to a spacious patio style deck to enjoy private quiet time. The freshly painted one bedroom, one bath unit is bright and cheery. An attractive open kitchen with bar area and a fourpiece bath complete the living space. Corner gas fireplace with remote control as main heat source with electric baseboard heat as a back up. Ample storage inside and outside storage room to accommodate all your sports equipment including exterior bike racks, interior bike storage room, and exterior kayak rack. Craigleith Shores offers an outdoor pool, sauna facility, exercise room, in building laundry facility, bike racks, kayak rack, lobby lounge, and convenient mailboxes including courier/Amaxon locked drop boxes in lobby. A walk outside and you have access to the Georgian Trail. A short stroll to Georgian Bay/Northwinds Beach. Minutes to Collingwood, Blue Mountain and Thornbury. Economical weekend or full time living - either option is worth consideration. (id:60626)
Chestnut Park Real Estate
3 Paynes Point Road
Woody Point, Newfoundland & Labrador
Welcome to 3 Payne’s Point Road. This property is perfectly situated and just a short stroll from the shores of beautiful Bonne Bay and only minutes from the heart of Woody Point in stunning Gros Morne National Park. Enjoy captivating views of the surrounding mountains and sparkling bay from this one-of-a-kind property. Whether you’re looking for a full-time residence, seasonal getaway, or vacation rental, this home offers comfort, character, and a great location. Some Location Highlights include: 1-minute walk to the water’s edge and a 3-minute drive to downtown Woody Point plus its nestled among breathtaking natural scenery. Some exterior features include: a double-wide paved driveway and distinctive curb appeal with charming red siding. There is a Covered patio deck which is perfect for entertaining family & friends. The yard is all landscaped with mature trees. The Lower Level Features include a Spacious 20x30 garage ideal for your toys and tools. It also features an incredible 'man cave' with bar area and gleaming epoxy floors. Plus there is a Wine cellar, a large storage space and a 3-piece bathroom! adding to its appeal is a Garage door opens to invite in fresh air and sunshine in the space. The Upper Level features an inviting stairway with large picture window as you walk up. The kitchen, dining and living room are all open concept with exposed wood beams and rustic wood finishes. There is a vaulted ceilings with oversized windows capturing the panoramic views. The upper level also features 2 cozy bedrooms and a Full bathroom. Just off the primary bedroom is a covered patio deck off which is ideal for morning coffee or sunset relaxation. This is your opportunity to own a truly unique property in one of Newfoundland’s most picturesque locations. Call today to book your private tour! (id:60626)
RE/MAX Realty Professionals Ltd. - Deer Lake
19 Beacon Hill
Fort Erie, Ontario
Welcome to Crystal Beach Tennis & Yacht Club! Rare opportunity to own & custom-build your dream home inside the gated & highly sought-after beach/waterfront community & former site of the historic Crystal Beach Amusement Park. CBTYC amenities include a Clubhouse/party room, heated saltwater inground pool, tennis/pickleball courts, playground, gym, sauna & it's own private sandy beach on crystal clear Lake Erie. Choose your own builder. Monthly association dues cover the exclusive use of the Club's amenities and front lawn maintenance. Services available at lot line: Bell Fibre, Gas, Hydro, telephone, Municipal Sewer & water. (id:60626)
New World 2000 Realty Inc.
81 Main Road
Browns Arm, Newfoundland & Labrador
Hot New Listing. Welcome to 81 Main Road, Browns Arm. Your beautiful spacious home offers comfort, style, and practicality all in one stunning package. Boasting an open concept kitchen and dining area. It's perfect for entertaining or enjoying family meals. The cozy living room features beautiful hardwood floors and an electric fireplace, creating a warm and inviting atmosphere. You will have the convenience of the main floor laundry along with three generously sized bedrooms and two full bathrooms on the main floor. Large master bedroom with hardwood flooring. This lovely home has a lot of hardwood flooring. Good size foyer. Heating is electric, wood stove and 2 mini splits. Craft room/computer room downstairs. Large veranda partly covered. Large attached garage approx. 350 ft2. Stamped concrete walkway. Paved driveway and much much more. If you are looking for a beautiful home in a small Nfld town check this one out. Town tax is $475 per year. MLS $339,000 (id:60626)
Exit Realty Aspire
69 Ninth Street E
Armstrong, Ontario
Welcome to this charming family home in Earlton, offering comfort and convenience on a corner location! The main floor features 3 bedrooms, a bright eat-in kitchen, living room, and the convenience of main floor laundry. You will also find a 4-piece bathroom. The finished basement expands your living space with 2 additional bedrooms, a rec room, and a bonus room that's perfect for any need, along with a 3-piece bathroom. Outside, you'll love the relaxing rear deck, a generous shed for extra storage, and a drive-through driveway for added ease. This home ideal for your growing family! (id:60626)
Huff Realty Ltd
507, 1123 13 Avenue Sw
Calgary, Alberta
Welcome to this beautifully updated 2-bedroom, 1-bathroom multi-level condo in the vibrant Beltline community! Freshly repainted and featuring brand-new carpeting, this unit is move-in ready and offers the perfect blend of modern comfort, and convenience. Step inside this multi-level condo to discover a bright and open living space, where large windows showcase breathtaking views of Calgary’s downtown skyline. The main level features a spacious living area, a modern kitchen with efficient layout, and plenty of storage. The upper level provides a 4 piece bathroom and privacy for both bedrooms. The primary bedroom is generously sized with more amazing views of the downtown Calgary, and the second bedroom is perfect for a guest room or home office. This unit also comes with a prime underground parking spot—located right next to the building entrance for ultimate convenience! Additional perks include a garbage Shute on each floor, an assigned storage locker, and secure bike storage, making this home perfect for urban dwellers who love to explore the city on two wheels. Located in one of Calgary’s most desirable inner-city neighborhoods, you’ll be just steps away from trendy cafes, top-rated restaurants, boutique shops, and lively nightlife. Enjoy quick access to downtown, public transit, and scenic green spaces. Don’t miss your chance to own this stunning Beltline condo that provides a townhouse style living experience at a fraction of the cost!—schedule your viewing today! (id:60626)
Grassroots Realty Group
8700 Jubilee Road E Unit# 205
Summerland, British Columbia
This beautifully renovated, south-facing 2-bed, 2-bath condo in Summerland offers contemporary living in a quiet, adult-oriented building. Located in a well-maintained community, the home features an open-concept living space with updated finishes throughout. Recent updates include new kitchen cabinetry, new countertops, new appliances, new flooring, light fixtures and paint. The master bedroom includes a private ensuite bathroom, while the spacious second bedroom is perfect for guests. With ample natural light, stylish flooring, and fresh paint, this condo provides a cozy and inviting atmosphere. Your private deck offers beautiful views of Giants Head Mountain. The building itself is meticulously cared for, offering residents peace and privacy. Conveniently located near local amenities, public transit, and parks, this condo is the perfect place to call home for those seeking comfort and convenience in a peaceful environment. Low strata fees, 55+, no smoking and 1 pet allowed. Call today to book your tour! (id:60626)
Exp Realty
161 Big Horn Trail
Okanagan Falls, British Columbia
Desirable neighbourhood of Heritage Hills. .5 acre building lot, non strata, fee simple, featuring a walk out rancher building lot, lovely lake view, peaceful, serene, sought after neighbourhood located at the end of cul de sac. Survey and site plan in supplements, available. Lakeview to the west so you can enjoy those spectacular sunsets. No strata fees here! Lot has possibility for a swimming pool site. (id:60626)
Oakwyn Realty Okanagan
8 - 4915 Steeles Avenue E
Toronto, Ontario
Well-Established, Profitable, and Turnkey Franchise for Sale! This popular Korean fried chicken franchise features an easy-to-operate system requiring minimal staffing, with steadily growing sales and increasing popularity among customers. Fully renovated with a modern design and equipped with high-quality equipment. Located in a high-traffic retail plaza with excellent neighbouring businesses and residential areas. Plenty of surface parking available for customers. Includes all equipment and fixtures, with franchise support and training provided by the seller. Rent: $4,650 (TMI & HST included). 3.5 + 5-year lease terms. The business can also be sold without the franchise if the buyer prefers. **EXTRAS** Rent: $4,650 (TMI & HST included). 3.5 + 5 year lease term. The business can be sold without the franchise if the buyer prefers. (id:60626)
Home Standards Brickstone Realty
502774 Sideroad 9 Wgr
West Grey, Ontario
Discover the perfect balance of privacy and natural beauty on this 4.5-acre property, nestled amid a picturesque blend of hardwood and softwood trees. A well-defined laneway leads to a stunning open area near the rear, offering an ideal location for your dream home or getaway retreat. Hydro is at the road in front of the westerly neighbour. Predominantly zoned A2, the property also features a small portion of NE2 zoning in the northeast corner. Embrace the serenity of rural living while staying connected to essential amenities. Your opportunity to own a piece of nature awaits! Buyer to perform due diligence for any future intended use. (id:60626)
Century 21 Heritage House Ltd.
#43 14428 Miller Bv Nw
Edmonton, Alberta
This bright and beautifully maintained half-duplex bungalow with attached double garage is situated in the sought after 55+ adults-only community, Miller Garden Estates. The open concept main floor features all that you need, including a large kitchen with pantry and ample counter space, a dining area, spacious living room, main floor laundry, along with 2 bedrooms and 2 full baths. The rear deck with built-in BBQ line makes entertaining a breeze. Relax in your primary bedroom with bay window, ensuite, and large walk-in closet. The unfinished basement offers a brand new hot water tank and large flex space for storage or large family gatherings. Easy access to the Anthony Henday, public transit, Clareview Recreation Centre, walking paths, and many shops and restaurants. You'll be close to all the action! Pet policy: up to 2 animals under 15 at the shoulder. Current condo fees only $395/mo. (id:60626)
Century 21 Masters
Lot I 224 Sundance Lane
Stratford, Prince Edward Island
Welcome to Sundance Cove ? one of Stratford?s most exclusive and sought-after neighbourhoods. This expansive Premium Treed Lot with 1.23 acres offers the perfect canvas to build your dream home in a setting of Elegance and Prestige. Sundance Lane has some of PEI's finest luxury residences. Positioned directly across from waterfront homes, this lot offers the potential for stunning water views, combining natural beauty with architectural opportunity. Whether you're envisioning a serene retreat or a show-stopping estate, this property provides the space, setting, and surroundings to bring your vision to life. A prime location just minutes from Stratford?s amenities, including the golf course, Beach, Schools, Shopping, and Dining. A Beautiful Property ready for your Home Design. (id:60626)
Royal LePage Prince Edward Realty
1060 Langlois
Windsor, Ontario
Stylish 1.5-Storey Brick Home in the Heart of Windsor’s Vibrant Little Italy! This charming home blends classic character with modern flair. The main floor showcases a kitchen, an open-concept living and dining area complete with a chic coffee bar, a spacious bedroom or home office, and a full 4-piece bathroom. Upstairs, you’ll find a private master suite with a dressing room — or the flexibility to convert into two bedrooms to suit your needs. The full unfinished basement offers generous storage space. ] mechanical upgrades (ROOF LESS THAN 3 YEARS) (furnace & AC 2012). Car enthusiasts will love the custom-built 2-car hobby garage (2017), designed to accommodate a hoist and vehicle stacking. Plus, a front driveway fits four more cars — no stress over guest parking! Situated on a large 50x147 ft lot, there’s plenty of room for outdoor entertaining — perfect for gathering before or after dining out on Erie Street. Rented for 2000 / month plus utilities to A+ tenant who's willing to stay or leave per proper notice (id:60626)
RE/MAX Care Realty
5 Local Road
Mainland, Newfoundland & Labrador
Looking for a beautiful home with everything on one level??? This three bedroom, two bathroom bungalow has everything you need....A modern open concept kitchen, with a breakfast bar and stainless steel appliances, dining room with patio doors that open onto the back patio and living room with a wood burning fireplace to help heat your home in the cold months. Master bedroom has a full ensuite with double vanity and a jetted soaker tub. There is lots of closet space in each room and linen closet in the hallway. The laundry room is off the garage and dining room which is easy access to the clothesline off the back patio. The patio is a good size for BBQing and enjoying the view. The front steps are made of stamped concrete and and makes a beautiful entrance way with a front porch to sit and drink your coffee on. The two car attached garage is great for storage or to park in. There is another small shed on the property for your gardening tools. Plus there is lots of land to finish landscaping and make it what you want. Don't miss out on this gem! (id:60626)
Century 21 Seller's Choice Inc.
415 5th Street E
Wynyard, Saskatchewan
This home has everything, including granite counters, vaulted ceilings, modern recessed lighting, and a large west-facing Master Suite with abundant natural light and a custom fireplace. It features two decks: one at the front facing east and a partially covered south/west-facing deck with a natural gas BBQ hookup. The main floor boasts 3 bedrooms and 2 bathrooms with large closets and plenty of natural light. The main bathroom has a deep soak Jacuzzi tub and shower. The open-concept kitchen and living room offer the perfect space for entertaining, featuring a built-in table, extensive kitchen cabinetry, a built-in oven, a natural slate backsplash, and gorgeous granite counters. The walkout basement has been updated with a large living area, two spacious bedrooms (one bedroom does not have a window), and a full bathroom. This area exudes charm with a tile backsplash, wood finishes, a fireplace, and recessed lighting. Step outside to your private oasis, complete with a covered patio and perfect seating area. Additional highlights include an attached, well-insulated, heated garage with plenty of parking and two sheds in the back. Call to view this home today! (id:60626)
Exp Realty
410 - 931 Wonderland Road S
London South, Ontario
AMAZING LOCATION! This exceptional 2-bedroom with underground parking and party-room condo in the sought-after Greater Westmount neighborhood combines modern convenience with serene surroundings. Just minutes from Highway 402, Westmount Mall, Freshco, bus routes, and the Bostwick YMCA, this location offers easy access to everything you need! Plus, condo fee includes Heat, Hydro and Water! Inside, find sleek stainless steel appliances (including a newer stove and all-in-one washer/dryer), a refreshed bathroom vanity, and bright living space with orange peel ceilings. The updated kitchen features resurfaced cupboards, counter-tops and natural stone back-splash. Additional highlights include vinyl flooring, peel wallpaper, some newer lighting, and a wall-mounted electric fireplace decor! Enjoy the oversized glass balcony with peaceful tree views, plus access to resort-style pool, playground and park-like setting behind the building. The secondary bedroom, currently a home office, offers a large storage closet. Included in the sale: Window blinds, desk, futon sofa, printer table, extra laminate flooring, portable air conditioner and oversized hall wall mirror! (id:60626)
Fair Agent Realty
370011 Range Road 4-5
Rural Clearwater County, Alberta
New Subdivision with a 3 bedroom, 2 bath home. The 1994 16' wide mobile home has a large deck and porch and is equipped with, range, fridge, dishwasher, microwave, washer & dryer, and a water softener. This seven acre parcel has ample room for gardens and pasture. Includes a pump house, and tool shed, and an extra serviced site for a mobile home. (id:60626)
Royal LePage Tamarack Trail Realty
1783 Route 940
Centre Village, New Brunswick
UNIQUE 28+ ACRE PROPERTY WITH UPDATED FARMHOUSE, POND, AND ENDLESS OPTIONS! This property would be ideal for hobby farm and organic gardening - complete with 1300 ft of 8ft wildlife fencing, an approx 50x100ft oval pond, a detached 20x24 garage with two walk-in coolers, a 16x50ft greenhouse, and storage building/chicken coop! The main home features an open-concept living, dining, and kitchen with beamed ceilings and hardwood floors. At the back is the main floor bedroom and renovated 4pc bathroom with laundry. The second floor is a beautifully renovated open loft bedroom, den/sitting area, closet, and 3pc bathroom with lovely claw-foot tub. From 2016 -2022 this property was Sweet Soil Organic Farm, a certified organic vegetable farm. Part of the 5 acre cleared portion of the property includes approx. 2.5 acres of previously cultivated fields which produced broccoli, beets, beans, carrots, cabbage, cauliflower, kale, potatoes, greens, etc (full list available for interested buyers). The 16 x 50 greenhouse produced tomatoes, cucumbers, peppers, eggplant, melons, and herbs.The Perennial gardens include berries, fruit trees and medicinal and ornamental plants. Updates to the property include: new concrete foundation (approx 25 years), pond (2016), added furnace ducting (2016), garage panel (2017), upstairs renovation (2018), wilflife fence (2020), steel roof on house and garage (2021), cedar deck (2022), bathroom update (2023), stairs to second floor (2023). (id:60626)
RE/MAX Sackville Realty Ltd.
806 - 30 Chapman Court
London North, Ontario
Investment dream or spacious and bright starter home. Maybe even forever home. Minutes from university, steps away from shopping and dining including walking distance to Costco and Farm Boy grocery store. This sought after North London location features generous size rooms , open concept , soaked in natural light , kitchen, living and dining room with large windows and walkout balcony. Unit features 2 full bathrooms and in-suite laundry room. Open private balcony to soak up the sun and enjoy uninterrupted vistas. This unit currently has 2 rented parking spots ($40 each) in the enclosed garage and could be transferred to the new owners. Outside parking is free and on first come , first served basis. Unit is occupied by the excellent tenants who are ready to leave once the sale is completed. (id:60626)
Sutton Group - Summit Realty Inc.
58 Cribbage Lane
Cumberland, Prince Edward Island
Welcome to 58 Cribbage Lane, a delightful 3-bedroom, 1-bath cottage nestled on a spacious lot, offering the perfect blend of tranquility and convenience. This charming three season home boasts a picturesque view and exclusive deeded access to a beautiful sandy beach, making it a dream retreat for those seeking a serene coastal lifestyle. Step outside and immerse yourself in over 600 sq ft of outdoor living space, ideal for entertaining or simply enjoying the natural surroundings. A highlight of this outdoor area is the 140 sq ft screened-in portion with porch swing, providing a comfortable environment to relax and unwind. Located just a short distance from local amenities of Cornwall and Charlottetown, 58 Cribbage Lane offers the best of both worlds?peaceful seclusion and easy access to recreational activities and only minutes to the links of not one but two golf courses. Whether you?re looking for a seasonal getaway that offers ample space for family and friends, privacy, swimming in the warm waters of the South Shore and long beach walks for beachcombing or, you are looking for a turnkey business opportunity, this cottage is a perfect choice. Don't miss the opportunity to own this charming property and experience the best of coastal living. All measurements are approximate and should be verified by the Buyer if deemed necessary. (id:60626)
Century 21 Colonial Realty Inc
58 Cribbage Lane
Cumberland, Prince Edward Island
Welcome to 58 Cribbage Lane, a delightful 3-bedroom, 1-bath cottage nestled on a spacious lot, offering the perfect blend of tranquility and convenience. This charming three season home boasts a picturesque view and exclusive deeded access to a beautiful sandy beach, making it a dream retreat for those seeking a serene coastal lifestyle. Step outside and immerse yourself in over 600 sq ft of outdoor living space, ideal for entertaining or simply enjoying the natural surroundings. A highlight of this outdoor area is the 140 sq ft screened-in portion with porch swing, providing a comfortable environment to relax and unwind. Located just a short distance from local amenities of Cornwall and Charlottetown, 58 Cribbage Lane offers the best of both worlds?peaceful seclusion and easy access to recreational activities and only minutes to the links of not one but two golf courses. Whether you?re looking for a seasonal getaway that offers ample space for family and friends, privacy, swimming in the warm waters of the South Shore and long beach walks for beachcombing or, you are looking for a turnkey business opportunity, this cottage is a perfect choice. Don't miss the opportunity to own this charming property and experience the best of coastal living. All measurements are approximate and should be verified by the Buyer if deemed necessary. (id:60626)
Century 21 Colonial Realty Inc
204 33820 South Fraser Way
Abbotsford, British Columbia
Welcome to Montvue Living! Enjoy all the elements of modern living while still experiencing a traditional feel in your spacious home nestled in Historic Downtown Abbotsford. Montvue is located within walking distance of locally owned shops, boutiques, restaurants, cafes, and service providers. As one of Abbotsford's oldest communities, the Historic Downtown core provides the perfect atmosphere for families, downsizers, and young couples who are looking to enjoy life to the fullest! September 2025 move in. (id:60626)
Homelife Advantage Realty (Central Valley) Ltd.
Lot 7 Robertson Crescent
Buckland Rm No. 491, Saskatchewan
1.51 acres more or less, Commercial / Industrial lot, to be subdivided from current larger title, as depicted by shaded area on listing diagram. This Lot could accommodate many different business opportunities with, Power, Gas, water and pavement to all serviced lots. Located in the RM of Buckland, bordering on Prince Albert City limits, is this newest Nisbet Industrial Park! Call now for more information! (id:60626)
RE/MAX P.a. Realty
Lot 5 Robertson Crescent
Buckland Rm No. 491, Saskatchewan
1.51 acres more or less, Commercial / Industrial lot, to be subdivided from current larger title, as depicted by shaded area on listing diagram. This lot could accommodate many different business opportunities, with Power, Gas, Water and pavement to all serviced lots. Located in the RM of Buckland, bordering on Prince Albert City limits, is this newest Nisbet Industrial Park! Call now for more information! (id:60626)
RE/MAX P.a. Realty
#223 9008 99 Av Nw
Edmonton, Alberta
PRIVATE SETTING with TREELINE VIEWS from this 1110 sqft 2 bedroom 2 bathroom condo in the desirable RIVER GRANDE conveniently located with the river valley trails & transportation at your doorstep, minutes to Downtown & quick access to the U of A. This north & east facing unit has an open concept layout. The kitchen features white cabinetry, S/S appliances, eating island & pantry. The living area has a corner gas fireplace. Enjoy access to the balcony from the living room & primary bedroom plus a gas BBQ outlet. The bedrooms are at opposite ends of the living room. The 2nd bedroom is next to the 3 piece bathroom. The primary bedroom has walk through closets to the 4 piece ensuite bathroom. The laundry room has room for storage. Included: an ice/water fridge, ceramic top stove, built-in microwave, dishwasher, INSUITE WASHER & DRYER, A/C. UNDERGROUND PARKING #92 with a storage cage. Well managed complex with a fitness room, social room, games room, TV room, guest suite, car wash. Pet friendly. (id:60626)
RE/MAX Real Estate
1004, 3820 Brentwood Road Nw
Calgary, Alberta
WELCOME Home to University City (Yellow) located in an AMAZING NW community of Brentwood. This 2 bedrooms + 1 bathroom condo located on the 10th floor offers unobstructed views of the Rocky Mountains and Downtown. Modern kitchen with granite counters, dark cabinetry and stainless-steel appliances. A generous living/dining area leads onto a large balcony 7ft x 6ft with breathtaking SW views. Condo comes with a newer European washer/dryer combo unit, luxury vinyl planks flooring throughout, floor to ceiling windows and 8.5ft ceiling height. The property offers central air conditioning, a heated underground TITLED parking stall and an assigned storage cage. Condo fees include heat, water, sewage & more. The building offers a fitness room, meeting room, secure bicycle storage, visitor parking, pet friendly with board approval, TELUS fibre optic wired, elevators FOB lockout system and surveillance with on-site security patrol. Steps away from Brentwood C-train station and Brentwood shopping (shops & restaurants). Mins to Market Mall, U of C, SAIT, Foothill Hospital, Children’s Hospital and Tom Baker Cancer Centre. Easy access to Crowchild Trail and 16 Ave NW (Trans-Canada Highway). Great opportunity for students, healthcare workers and/or instructors looking for a perfect work-study-play balance. Don’t wait and Act NOW to schedule your private viewing. (id:60626)
Kic Realty
210 - 7 Erie Avenue
Brantford, Ontario
Newer boutique Grand Belle condo building in the heart of the city of Brantford, close to Laurier University and to many other important facilities, including a plaza within walking distance, to your favourite stores - Close to transportation and located in a developing neighbourhood. This unit is well laid out and you can decide what it should be - one bedroom plus a den which can be a work-live area, etc. On surface parking and some building amenities. Great for first time buyer or someone downsizing. Best price in the building and possibly in the neighbourhood. (id:60626)
RE/MAX Premier Inc.
Lot 57 & 58 Willow Beach
Amherstburg, Ontario
COME AND ENJOY A LITTLE PIECE OF PARADISE ON THIS 80FT X 150FT RESIDENTIAL BUILDING LOT. THIS QUIET, SCENIC NEIGHBOURHOOD AKA WILLOW BEACH; BACKS ON TO FARMERS FIELD WITH NO REAR NEIGHBOURS. MINUTES FROM THE HEART OF THE TOWN OF AMHERSTBURG, ONE OF CANADA'S SAFEST COMMUNITIES. PARTIAL VIEW OF LAKE ERIE. SEWERS, WATER, GAS, HYDRO AVAILABLE AT LOT LINE. TAKING OFFERS AS THEY ARE SUBMITTED.CALL L/S FOR INFORMATION AND PROMPT SERVICE. BUYER TO VERIFY SERVICES, BEACH RIGHTS AND FUTURE USE. (id:60626)
Royal LePage Binder Real Estate
A2 - 175 Edgehill Drive
Barrie, Ontario
"Bright & Renovated Ground-Floor Condo in a Prime Barrie Location! Welcome to 175 Edgehill Drive, Unit A2, a fully renovated 2-bedroom, 1-bathroom ground-floor unit offering modern updates and low-maintenance living in a family-friendly complex. Renovated from top to bottom in 2024, this unit features new vinyl flooring, trim, closet organizers, Hardware, Window Coverings, lighting, and a completely updated kitchen with stone countertops, new cabinetry, and modern black steel appliances. The spacious living and dining area is flooded with natural light and offers a walkout to a private patio, perfect for morning coffee or evening relaxation. Both bedrooms are generous in size with large windows, updated closets, and the renovated 3-piece bathroom complements the fresh, move-in-ready interior. You will also appreciate the ample storage this unit has to offer and the convenience of laundry right across the hall.This unit is ideally located steps to transit, minutes to Highway 400, and close to schools, shopping, and more. One parking spot (A2) is included, conveniently located near the building entrance. Condo fees include: Rogers Ignite high-speed internet and cable, water, building insurance, property management, garbage removal, snow removal, landscaping, reserve fund contributions, and more. (Pet-friendly complex.) A special assessment is in place until November 2025, with condo fees expected to drop. This property is perfect for first-time buyers, downsizers, or investorsdont miss your opportunity to own this beautifully updated and conveniently located home! (id:60626)
Century 21 B.j. Roth Realty Ltd.
3412, 200 Seton Circle Se
Calgary, Alberta
Welcome to Seton, one of Calgary's highly acclaimed communities! This top-floor condo, facing southwest and newly constructed, boasts 2 bedrooms, 2 full bathrooms, in-suite laundry, 9-foot ceilings, luxury vinyl plank flooring throughout, and a wall-mounted A/C unit for those warmer days! Enjoy the advantages of a southwest-facing unit with unobstructed views of the mountains and large windows that flood the space with natural light.The primary bedroom features a walk-through closet leading to a 4-piece ensuite. The kitchen is equipped with quartz countertops, an island, upgraded ceiling height cabinets, a tiled backsplash, and stainless steel appliances. The living room, of a modest size, is perfect for entertaining family and friends. The unit comes with titled parking and an assigned storage space. The complex is conveniently located within walking distance of shops, restaurants, schools, playgrounds, the YMCA, a Cineplex movie theater, South Health Hospital, and much more! Don't miss out on this amazing opportunity! Contact your favorite realtor and book your showing today! (id:60626)
Trustpro Realty
38 Charlton Avenue W Unit# 204
Hamilton, Ontario
Fantastic opportunity to get a very spacious CO-OP condo in trendy Durand. Well over 1000 sunny square feet offering two bedrooms, two bathrooms, plenty of windows and a large enclosed balcony. Enjoy ultra convenient living with a covered private parking spot and one surface spot for a visitor, and in a highly walkable neighbourhood. Featuring a generous living room, separate dining room with access to the window-filled spacious balcony, galley kitchen, and two big bedrooms, the master with in-suite laundry. Lots of closet space throughout. Super quiet building and very well managed. Dated but clean and ready for your updates. (id:60626)
Apex Results Realty Inc.
Lot 16 Ridgewood Crescent
Clarenville, Newfoundland & Labrador
To Be Built - Construction Starting in March 2025. Located in Clarenville's newest subdivision, Ridgewood Estates! Nestled in the hills of Shoal Harbour, this new home has fantastic ocean views and boasts a modern open concept design with spacious rooms and a generous allowance package. The plan will be completed with 3 bedrooms, 2 baths, and will have features including an ensuite, walk in closet off the primary bedroom, walk out basement and high end finishes. The builder - Sein Construction has a reputation for high quality work with great attention to detail and also offers a 7 Year Atlantic Home Warranty with all new builds. The builder can also accommodate changes to the existing plan. (id:60626)
RE/MAX Eastern Edge Realty Ltd. Clarenville
313 Pinetree Lane
South Huron, Ontario
Site built updated bungalow in the land leased community of Grand Cove. Situated on a quiet street with great curb appeal from the landscaped gardens, front patio space, freshly painted exterior and updated window awnings. Inside, you have an open concept floor plan with the popular Newcastle II design featuring large principle rooms that are flowing with natural light. Spacious and bright U shaped kitchen with tile floors, white cabinetry, wood grain laminate countertops and skylight. Dining room off the kitchen that opens to the living room with laminate flooring throughout and a large picture window that overlooks the front patio space. Added living space at the back of the home with the built on family room that includes a gas fireplace and patio doors leading to your covered back yard patio space. Primary bedroom suite includes a walk in closet and full ensuite with laundry. Guest bedroom and full main floor bathroom complete the inside of the home plus allow friends and family to visit. The back yard gives you space from the neighbors with a green belt strip between the home, gas bbq hookup on the patio and additional storage in the garden shed. Grand Cove Estates is a land lease community located in the heart of Grand Bend. Grand Cove has activities for everybody from the heated saltwater pool, tennis courts, woodworking shop, garden plots, lawn bowling, dog park, green space, nature trails and so much more. All this and you are only a short walk to downtown Grand Bend and the sandy beaches of Lake Huron with the world-famous sunsets. Monthly land lease fee of $961.95 includes land lease and taxes (id:60626)
RE/MAX Bluewater Realty Inc.
26 Whisper River Lane
Corman Park Rm No. 344, Saskatchewan
This 9.76 Acre, Ravine View Lot at 26 Whisper River Lane, in Whisper River Estates is located just 13km north-east of Saskatoon, in the RM of Corman Park. This prime location is just minutes away from Warman and offers bus service to schools! Whisper River offers you a serene spot perfect for relaxed living. Other highlights include: White Ranch style vinyl fencing, common area landscaping, lots of varying natural landscape and picturesque location. Lots are serviced with SaskPower, Pressurized City water, Natural Gas, SaskTel Phone service. Architectural controls are in place to ensure a high standard of build is carried out throughout the development. These controls lay out a frame work that supports the quality, character and country lifestyle of the development. Whisper River offers you a serene spot perfect for relaxed living. (id:60626)
Century 21 Fusion
101 Grandview Drive
Corman Park Rm No. 344, Saskatchewan
WELCOME TO 101 GRANDVIEW DRIVE AT PROMINENCE POINTE LTD. THIS NEWLY CREATED 3.61 ACRE PARCEL IS SECOND LAST REMAINING LOT IN THIS DEVELOPMENT. LOCATED IN THE R.M. OF CORMAN PARK, THIS FULLY SERVICED LOT IS JUST A VERY SHORT DRIVE FROM SASKATOON VIA PAVED ROADS. THIS IS THE PERFECT LOCATION FOR THAT PERSON WHO IS SEEKING A WONDERFUL PARCEL OF LAND TO BUILD THIER FOREVER HOME. THIS LOT WILL PROVIDE YOU WITH THE QUIETNESS OF COUNTRY LIVING, WHILE ONLY BEING A FEW SHORT MINUTES FROM THE CITY. A PRIME LOCATION!PLEAASE REACH OUT WIITH ANY QUESTIONS. (id:60626)
North Ridge Realty Ltd.
503 - 1255 Commissioners Road W
London South, Ontario
Welcome to this spacious 2-bedroom Byron condo offering approximately 1,090 square feet of comfortable living space. The open-concept layout seamlessly connects the kitchen, living room, and dining area, perfect for entertaining and everyday living. Enjoy spectacular views of Springbank Park from your balcony and living space, providing a serene backdrop to your daily routine. The unit features ample closet storage and convenient in-suite laundry for added convenience. Located within a short walk to all essential amenities including grocery store, pharmacies, restaurants, and charming shops this condo combines practicality with lifestyle convenience. The maintenance fee includes heat and water, simplifying your budget. Whether you're downsizing and seeking less daily/weekly maintenance or an investor looking for a great opportunity, this property offers versatility and comfort in a fantastic location. (id:60626)
Keller Williams Lifestyles
114 Slate Place
Naramata, British Columbia
Side by side building lots in Naramata Benchlands. Each lot is over a half acre and provides amazing Lake and Mountain Views. These build ready lots can be purchased together or separately. Combined you have 1.25 acres to build your dream home and perhaps a carriage house with room for vines as well. Endless Options on a flat footprint. An Engineered retaining wall is already in place. Close access to the Naramata Village with the KVR Trail right close by. Tucked away on a cul-de-sac, peace and quiet await. For more information, please contact LS. (id:60626)
Chamberlain Property Group


