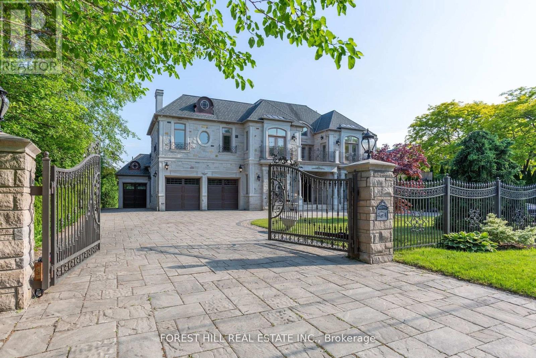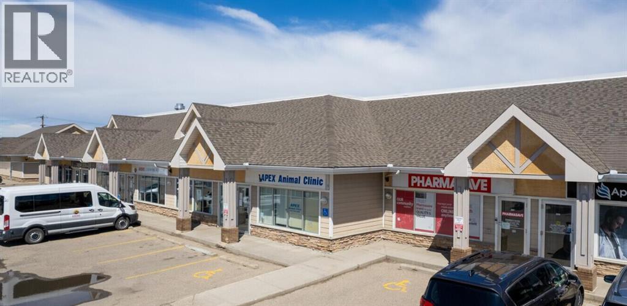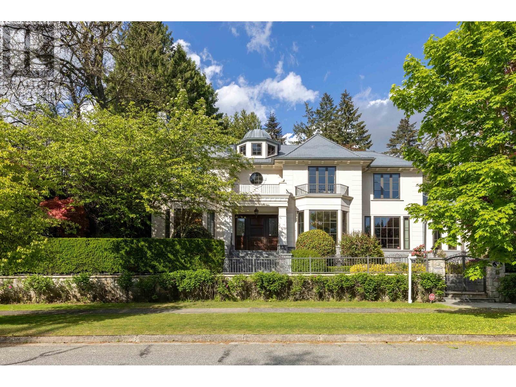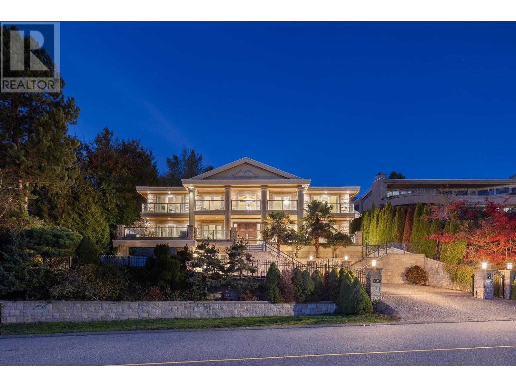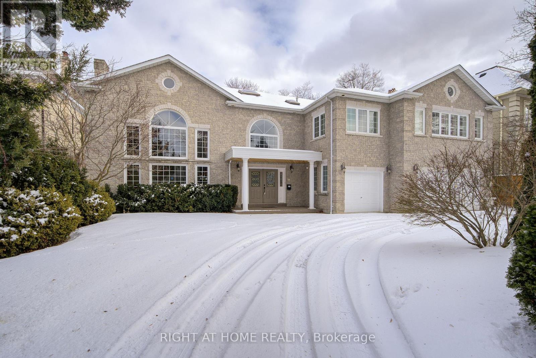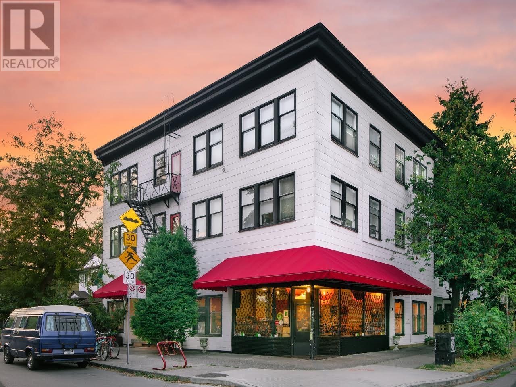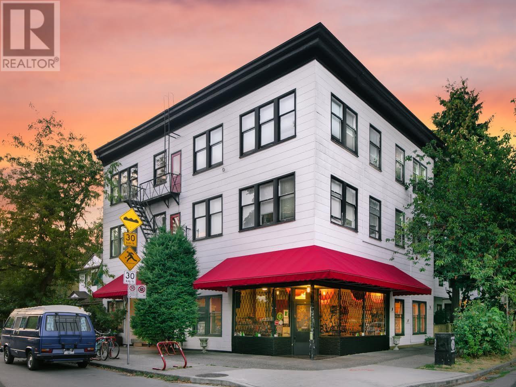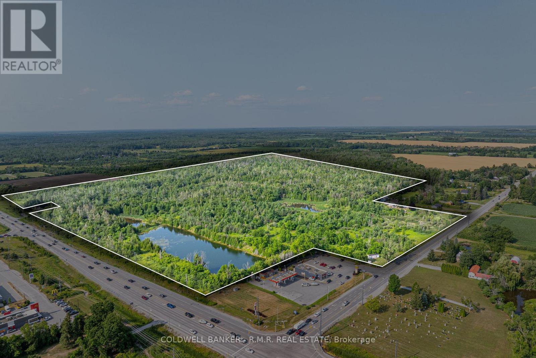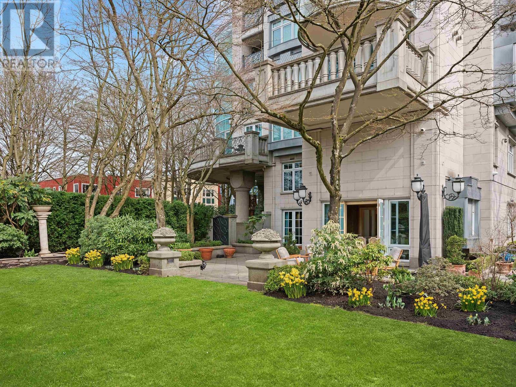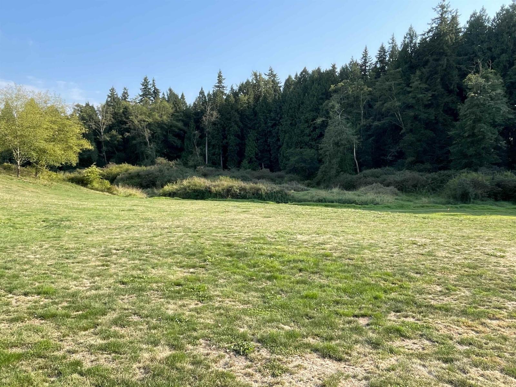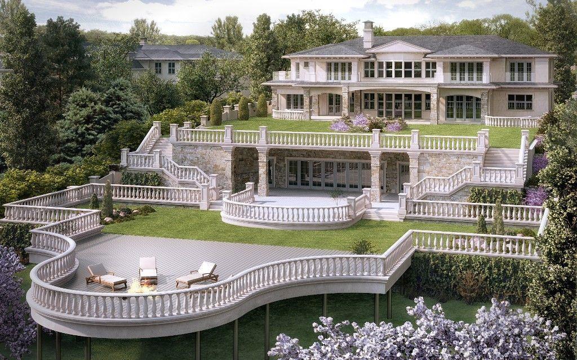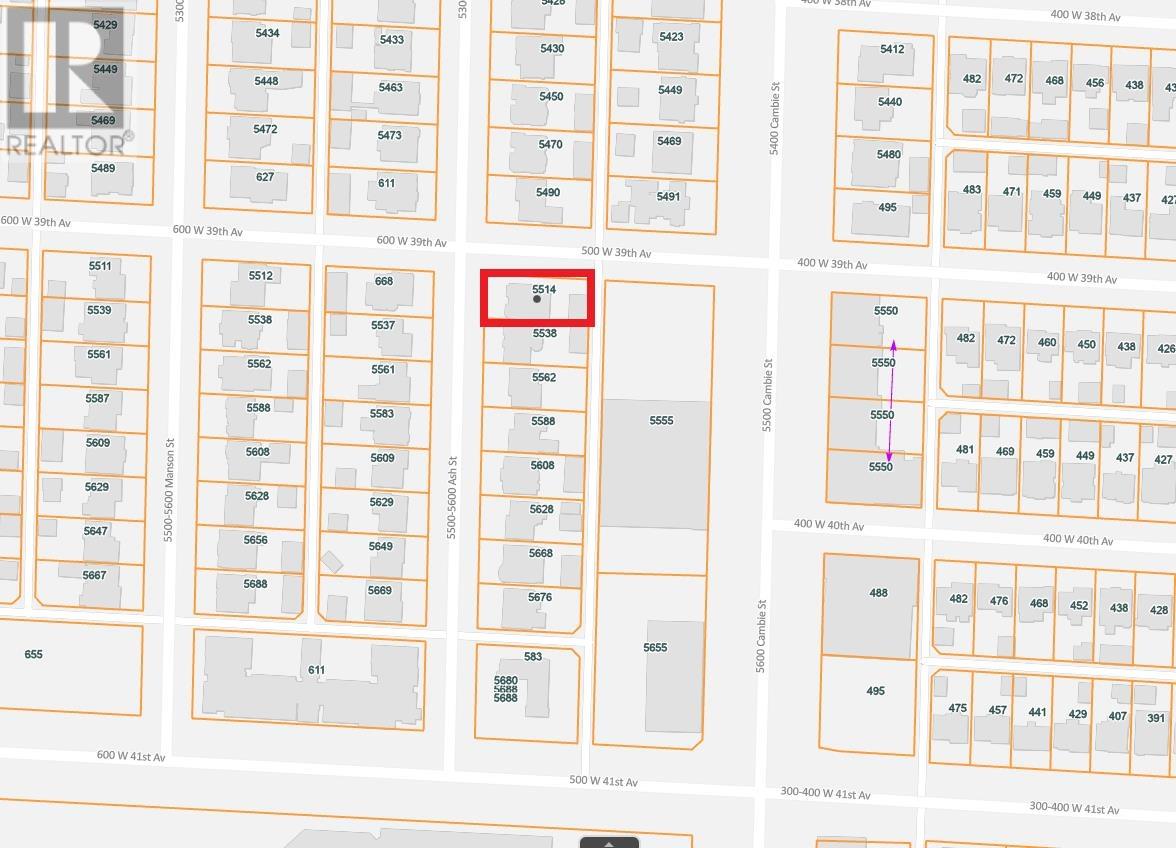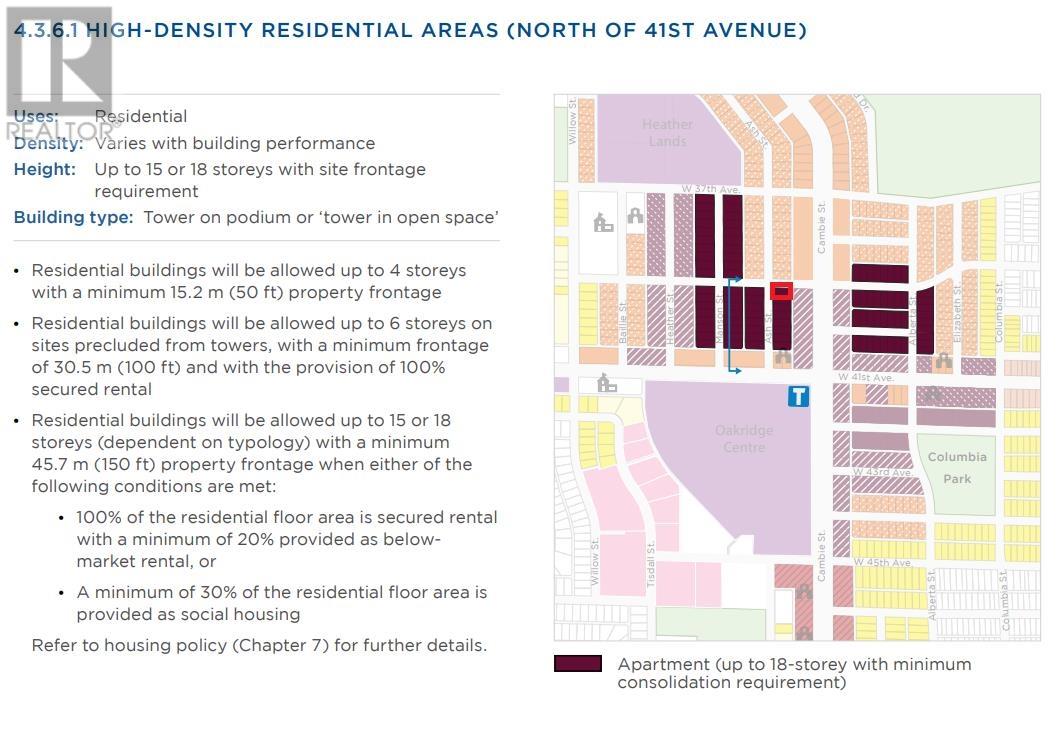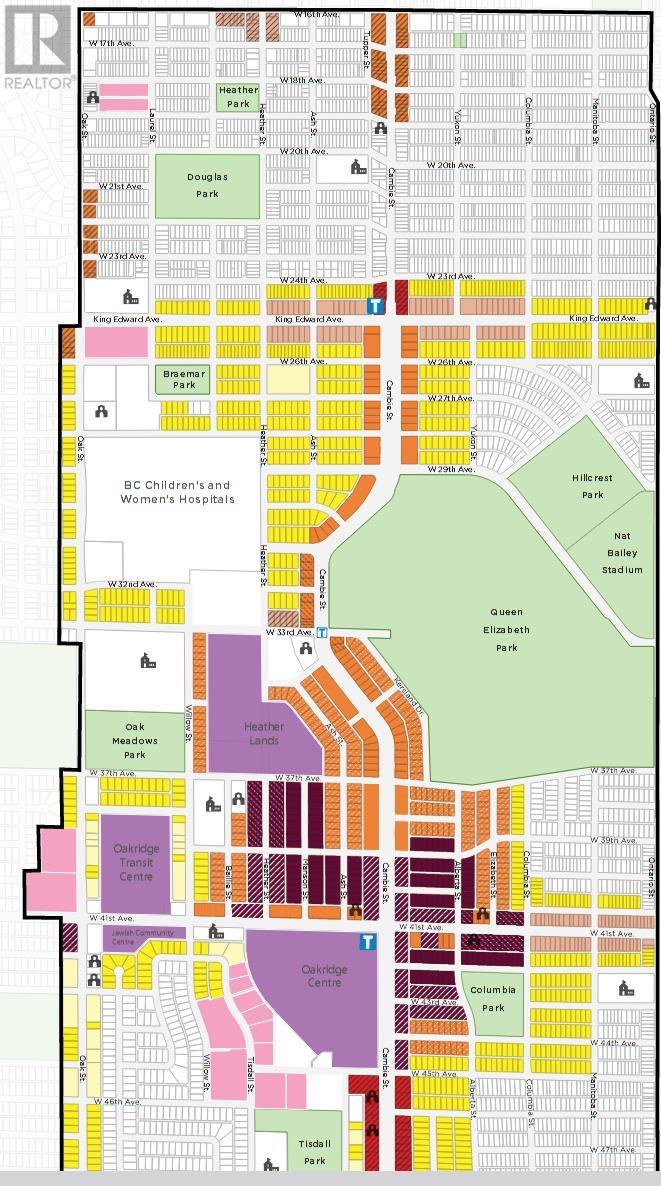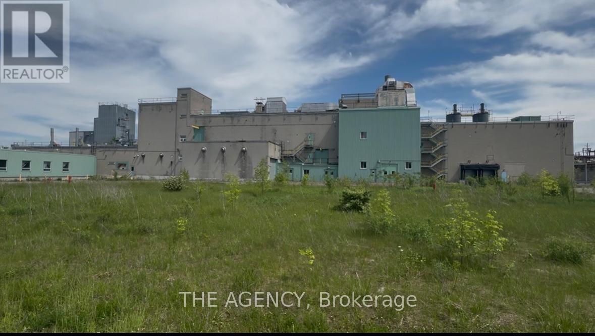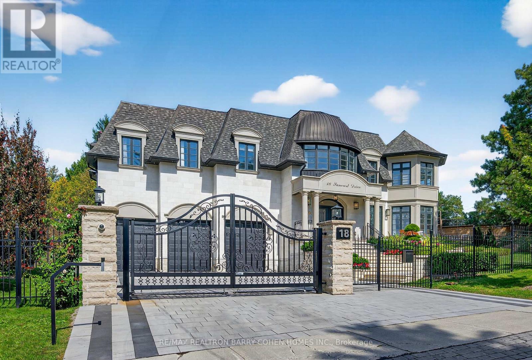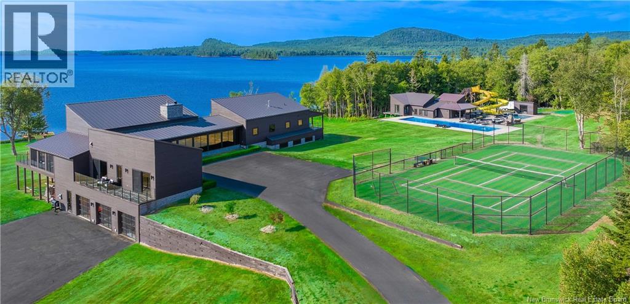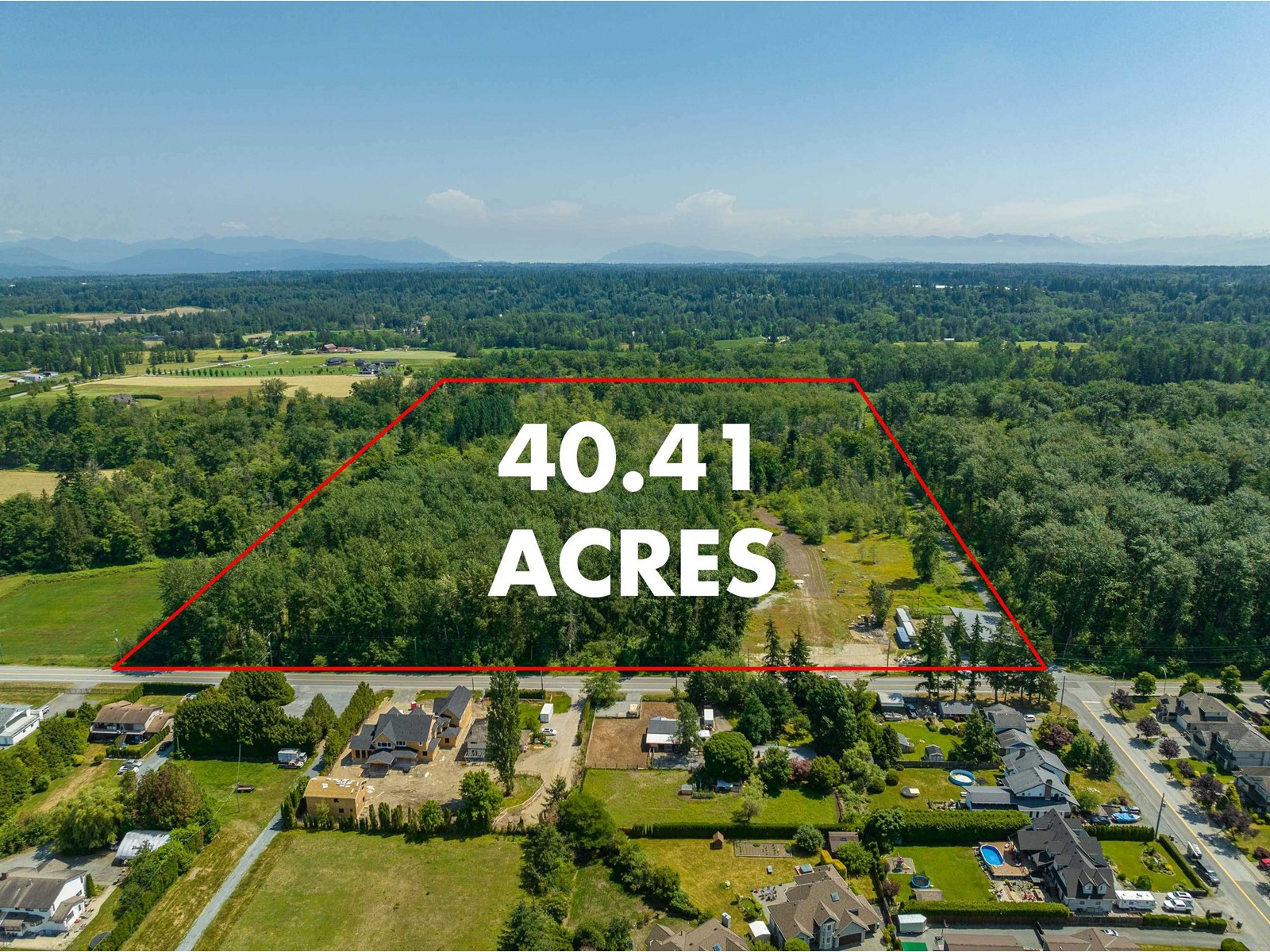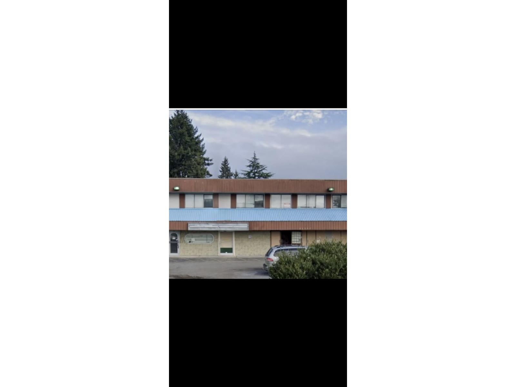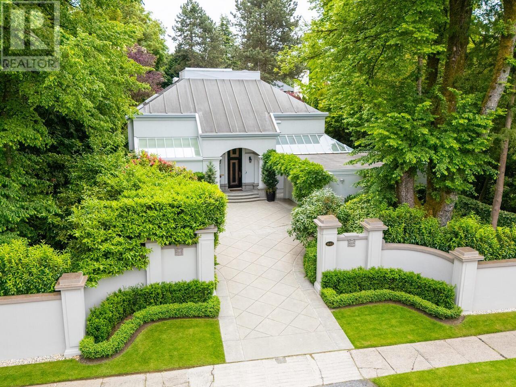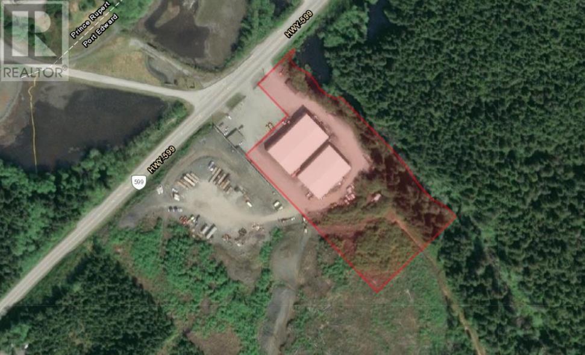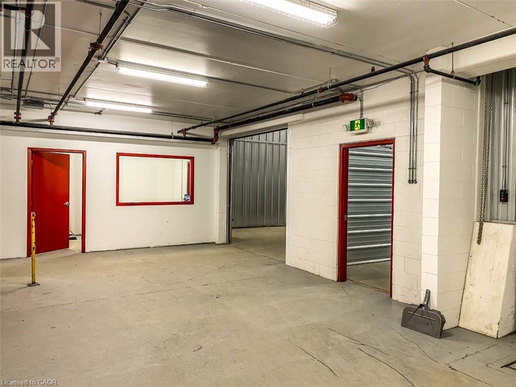4 Fifeshire Road
Toronto, Ontario
***Magnificent***chateau-inspired***an exclusive-gated entrance & circular driveway lead to the L-U-X-U-R-Y grand residence on a beautiful 100ftx206ft in the prestigious St. Andrew Estate---This estate residence offers over 10,000sf total living space of refined elegance(Apx 7000sf for 1st/2nd floors as per Mpac) & masterfully crafted, palatial interior finishing with sense of European opulence & the utmost in craftmanship & the art of natural sunlight**The main floor welcomes you with a double-soaring ceiling height draws your eye upward with featuring unique-cathedral/dome design with intricate moulding & a curved stairwell with an antique floral railings in timeless elegance. The chef's kitchen balances form of space & function, with a large centre island and breakfast area. The large terrace extends these living spaces outdoors. The family room forms the centre of this home, where family friends/family gathers--------The primary suite elevates daily life, featuring a living room or private library area, double sided fireplace & private terrace with stunning view of green & backyard for quiet moments alone---The expansive ensuite has exquisite materials feels like an European hotel------Thoughtfully designed 2nd primary bedroom offers spacious private spaces for family's senior member-------The rest of bedrooms have own privacy and endless natural lights----The lower level maintains spacious open area with a kitchen-wet bar-large rec room and movie theatre & lots of storage area & easy access to a private backyard***3 Furnaces/3 Cacs--Private ELEVATOR--CIRCULAR DRIVEWAY WITH 3 CARS GARAGE--GATED HOME & MORE!! (id:60626)
Forest Hill Real Estate Inc.
800 Veterans Boulevard Nw
Airdrie, Alberta
A prime 19,985 square foot retail complex, strategically located on Veterans Blvd in Northwest Airdrie. Established in 2004, the shopping centre spans a 1.90-acre site. It boasts a 100% occupancy rate, with a diverse mix of local businesses as tenants. Investment Highlights: Robust Market Demographics: Airdrie's trading area encompasses a population of 277,441 and is recognized as one of Canada's fastest-growing cities. Favorable Tax Environment: Airdrie offers one of the lowest municipal tax rates in Alberta, with no business, machinery, or equipment taxes. Competitive Property Costs: The city benefits from low property assessment values, enhancing investment attractiveness. With a strong operating history, stable income, and a growing revenue profile, This Shopping Centre presents an exceptional opportunity to acquire a premier neighborhood shopping center at a competitive price per square foot and favorable investment. (id:60626)
Royal LePage Metro
Prep Realty
5376 Connaught Drive
Vancouver, British Columbia
Carefully designed and crafted by renowned Formwerks Architectural, this stunning 8-bedroom mansion offers you the most luxurious living style in Vancouver Westside. Interior is definitely at the highest tier, hand-picked Italian Marble countertop and floor tile, Schonbeck Crystal Chandeliers, Custom made KOHLER sinks, Gaggenau Fridge and top brand Kitchen Appliances, all elevate your lifestyle onto a totally different level. This exclusive home also features a spacious wok kitchen to host a feast, and a comforting, well-landscaped garden for your ultimate relaxation. Never miss the specticular 5 car garage provides space for your supercar, family SUVs and all your favourite ride.Carefully designed and crafted by renowned Formwerks Architectural, this stunning 8-bedroom mansion offers you (id:60626)
Macdonald Platinum Marketing Ltd.
RE/MAX Crest Realty
2533 Westhill Drive
West Vancouver, British Columbia
The masterpiece is over an 8000 sqft mansion on a 24,192 sqft beautiful lot in Westhill/Chartwell with an unobstructed city & ocean view. Impressive 'Georgian' style exterior w/imposing columns & stone-clad exterior evoking a sense of grandeur & presence coupled w/scenic lawn & lovely Pool in the backyard. This res is graced w/pillars, crown moldings, wainscotting, H/W flr, Rehau windows & Drs. 3 levels feat 5 bds (all ensuite), 8 baths, elegant foyer w/soaring ceiling, open living & dining areas accentuated by columns, large family room flowing to the open elite kit w/top brand appliance, wok kit & lovely nook which opens out to the pool. Entertainment is essential: Huge rec room, Stunning home theatre, sauna, swimming pool, hot tub, spacious yard for all year-round enjoyment. (id:60626)
Panda Luxury Homes
49 Arjay Crescent
Toronto, Ontario
A Breathtaking Property! Sited On One Of The Most Highly Sought After Crescents In The Bridle Path Enclave Of Prestigious Homes. 6700+ SF Of Living Space. Dramatic Grand Reception Foyer. Skylight. High Ceilings. Gas Fireplaces. Kitchen With Granite Floors and Countertops. Most Impressive Master Bedroom Retreat With Sitting Room, W/In Closet, 6 Piece Ensuite. Basement Walk Up To Garden. Professional Landscaping. Most Desirable Neighborhood With Close Proximity To Toronto's Top Ranking Private & Public Schools - Crescent, TFS, The Granite Club, Rosedale Golf Course, Sunnybrook **EXTRAS** All Existing Appls: Stove ,Range Hood, Panelled Sub-zero Fridge, Washer & Dryer. All Elf & Window Coverings. (id:60626)
Right At Home Realty
795 Keefer Street
Vancouver, British Columbia
A rare Strathcona gem! Angiolina Court offers two side-by-side duplexes at 531, 535, 543, and 547 Hawks Ave., and then a seven-suite apartment building, and a charming corner café at 795, and 799 Keefer St. - all on one title. Over 13,000 square feet of rentable space over 12 units, this complex has a CAP rate of 3.5%. This is a truly versatile offering, ideal for multi-generational families, groups of friends buying together, or investors seeking steady returns. Located across from McLean Park and nestled between Commercial Drive and Main Street, you're steps to transit, the future St. Paul's Hospital, and the heart of one of Vancouver's most dynamic, community-driven neighbourhoods. (id:60626)
Oakwyn Realty Ltd.
795 Keefer Street
Vancouver, British Columbia
A rare Strathcona gem! Angiolina Court offers two side-by-side duplexes at 531, 535, 543, and 547 Hawks Ave., and then a seven-suite apartment building, and a charming corner café at 795, and 799 Keefer St. - all on one title. At over 13,000 square feet of rentable space over 12 units, this complex has a CAP rate of 3.5%. This is a truly versatile offering, ideal for multi-generational families, groups of friends buying together, or investors seeking steady returns. Located across from McLean Park and nestled between Commercial Drive and Main Street, you´re steps to transit, the future St. Paul´s Hospital, and the heart of one of Vancouver´s most dynamic, community-driven neighbourhoods. (id:60626)
Oakwyn Realty Ltd.
1425 Regional Road 15
Brock, Ontario
Gateway to cottage country! Introducing an incredible opportunity for investors and entrepreneurs! An exceptional opportunity to acquire over 84 acres of raw land located along the highly visible and accessible Highway 12 corridor in the heart of Brock Township. Just minutes from the shores of Lake Simcoe, with two road frontages including one on Hwy 12 with traffic lights already at proposed entrance and another entrance on Regional Rd 15 beside Tim Horton's, this property offers a rare combination of location, scale, and future potential. With the recent passing of Bill 5 the "Protecting Ontario by Enabling Economic Growth Act", there may now be greater development potential for properties like this one, particularly in growing communities. Whether you're an investor, developer, or visionary looking for a long-term strategic holding, this property presents endless possibilities. Surrounded by a mix of rural charm, lakeside amenities, and evolving infrastructure, it's an ideal site to explore future residential, agricultural, or commercial opportunities subject to municipal approvals. Don't miss this rare chance to secure a significant tract of land in a desirable and evolving region of Durham. (id:60626)
Coldwell Banker - R.m.r. Real Estate
1b 1596 W 14th Avenue
Vancouver, British Columbia
One of ´THE NICEST´ estate townhouses right in the heart of South Granville. The West Estate at THE KINGSWOOD is a home that redefines luxury living in Vancouver. This iconic residence spans over two levels - plus a third-level private entry from your own garage (with 3 parking spots) - all connected by a private in-home elevator. With 3 bedrooms and 6 bathrooms across 4,100+ sqft of exquisite, classic European interior, and over 5,500 sqft of sun-drenched, meticulously manicured outdoor gardens, this is truly one of Vancouver´s finest hidden gems. The family gatherings for weddings, birthdays and graduations would be simply breathtaking. The KINGSWOOD is one of the city´s most exclusive boutique residences - just 18 homes, 24-hour concierge, each crafted to the standard of a custom single-family estate. Millions of dollars spent in renovations, walk across the street to the Vancouver Lawn Tennis & Badminton Club while you walk down beautiful wide streets with beautiful trees and landscaping...ONE OF A KIND! (id:60626)
The Partners Real Estate
17384 8 Avenue
Surrey, British Columbia
Unlock the potential of this prime 21.59 acre parcel, perfectly located in the path of development. This property offers diverse development opportunities in the future. Currently in the ALR with A1 zoning, this exceptional property serves as a blank canvas for potential rezoning with a mix of commercial along 8th Avenue and Hwy 15 near the US border truck crossing, and residential development facing the gorgeous Campbell River to the south, far from the highway. Priced competitively and conveniently located near amenities. This property is ready to fit into your development pipeline, or be great for farming or building your dream home. Note, neighbouring property beside and behind this property are also for sale for a larger land development opportunity. (id:60626)
RE/MAX Colonial Pacific Realty
13752 Marine Drive
White Rock, British Columbia
An extraordinary 1.57-acre (68,389 sqft) oceanfront property in prestigious White Rock, offering panoramic, unobstructed views of the ocean, Mt. Baker, and White Rock Pier. Among the largest and most buildable lots on Marine Drive, it features a gentle south slope and a private path leading to a picturesque oceanfront deck ideal for eagle watching. Over $1M invested in architectural design and site preparation. Luxury custom home plans included. Excavation and concrete foundation are complete, with hydro sump pump and generator in place. A rare opportunity to create a world-class waterfront estate. (id:60626)
Luxmore Realty
5514 Ash Street
Vancouver, British Columbia
This residential property could be lived in now or held for future DEVELOPMENT. Located on corner lot with lane access. The City of Vancouver's Cambie Corridor Plan allows for up to an 18 storey tower with site frontage requirements and other conditions. Projected 6.7 FSR. Excellent location, close to the new Oakridge Park Shopping Centre, Canada Line Skytrain, Queen Elizabeth Park, restaurants, retail, all levels of schools & every amenity anyone could ever need. This has the potential to be a lucrative site. (id:60626)
Royal LePage - Wolstencroft
5514 Ash Street
Vancouver, British Columbia
DEVELOPMENT PROPERTY on corner lot with lane access. The City of Vancouver's Cambie Corridor Plan allows for up to an 18 storey tower with site frontage requirements and other conditions. Projected 6.7 FSR. Excellent location, close to the new Oakridge Park Shopping Centre, Canada Line Skytrain, Queen Elizabeth Park, restaurants, retail, all levels of schools & every amenity anyone could ever need. This has the potential to be a lucrative site. (id:60626)
Royal LePage - Wolstencroft
5538 Ash Street
Vancouver, British Columbia
Investors and Developers Alert! Great opportunity for development--Cambie corridor phase 3 land assembly, Projected 6.7 FSR for 18-22 storeys tower! Upto Potential 26 storeys by updated zoning proposal of City of Vancouver in March 2025. Visit https://guidelines.vancouver.ca/policy-plan-cambie-corridor.pdf for more details. Prestigious and central location, Right across Oakridge Shopping Center, minutes walk to Canada Line, Queen Elizabeth Park, schools. (id:60626)
Grand Central Realty
1400 County 2 Road
Augusta, Ontario
Prime industrial property offering approximately 165,000 square feet of freestanding unit sitting on a 7.71 acre lot plus an additional 6.91 acre of vacant land, ideal for expansion or redevelopment. Strategically located near two international bridges with direct U.S. access, and close to Highways 401 and 416, the site features excellent rail connectivity, deep water port access, and full utility services. Zoned for light and heavy industrial as well as agricultural use, this versatile property is well-suited for manufacturers, logistics operators, agri-businesses, warehousing , or investors and developers seeking a high-potential asset with exceptional infrastructure and market access. (id:60626)
The Agency
1368 Minto Crescent
Vancouver, British Columbia
Location: Prime Shaughnessy. Almost .5 acre with very wide frontage (100 x 195). House 8.677 sq ft. Totally renovated with European craftsman custom family house on quiet beautiful street. Walk to best private school. High ceiling grand foyer, Chinese kitchen. 8 large bedrooms, media room, hot tub, dry sauna, and 600 square foot large deck for entertaining and beautiful back yard with a golf green. (id:60626)
Magsen Realty Inc.
18 Suncrest Drive
Toronto, Ontario
Unmatched Elegance In One Of Toronto's Most Prestigious Neighbourhoods - The Bridle Path. Custom Built With A Rare Emphasis On Quality, Value, And Style. The Outstanding Gardens Showcasing A Masterful Landscape Design. A Commanding Presence On The Street, Featuring A Gated Entry, Indiana Limestone Exterior And Handcrafted Copper Dome Roof. The Interiors Are Both Functional And Architecturally Stunning, With High-End Imported Finishes, Custom Floors And Bespoke Millwork Throughout. The Entrance Hall Captivates With Double-Height Dome Ceilings, Wide Circular Staircase And Elevator Servicing All Levels. The Principal Rooms Unfold In Open Concept, Designed In Seamless Flow With Oversized Windows And Lush Views From Every Angle. The Living Room Presents Custom Coffered Ceilings, A Gas Fireplace, And Sophisticated Sunroom. The Gourmet Chefs Kitchen, Boasting Premium Miele Appliances, Transitions Into The Family Room, Where A Sleek Linear Fireplace Creates An Inviting Glow. Designed For Retreat, The Primary Suite Features A Fireplace, Two Walk-In Closets, Spa-Quality Ensuite And A Beautiful Skylight That Fills The Space With Natural Light, While An Additional Skylight Above The Main Second-Floor Landing Brightens The Hallway And Creates An Open, Airy Feel Throughout The Upper Level. Each Spacious Bedroom Is Appointed With A Generous Walk-In Closet And Ensuite. The Walk-Up Lower Level Is Crafted For Leisure, With A Sprawling Entertainment Room And Bar, Exercise Room, Cedar Sauna, Fully-Equipped Home Cinema, And Nanny Suite. The Backyard Sanctuary Is Exceptional In Every Sense, With Showstopping Flower Beds, Tree-Lined Seclusion, Koi Pond, Pergola Lounge, And State-of-the-Art Irrigation. Superb Bridle Path Location, Widely Regarded Among The Worlds Finest Neighbourhoods, Steps To Sunnybrook Park And Minutes To Top Schools, Hospitals, Golf Clubs, Granite Club, And Major Highways. (id:60626)
RE/MAX Realtron Barry Cohen Homes Inc.
1191 Route 785
Utopia, New Brunswick
Lake Utopia Luxury Estate & Recreation Retreat Package Sale (MLS® NB124676, NB124970, NB125163/NB125165): A rare multi-parcel opportunity in a gated enclave on Lake UtopiaNew Brunswicks second-largest lakecombining luxury living, scenic development land, and turnkey recreation. The residential estate (NB124676) spans 30+ acres with 1,400+ ft of sandy beach and an ~8,000 sq ft modern main residence plus a 2-bedroom guest home (8 beds, 7.5 baths). Walls of glass frame south-facing sunsets; the chefs kitchen connects to a covered outdoor kitchen; resort amenities include a saltwater infinity pool, hot tub with waterslides, tournament-grade tennis court, and an oversized 3-car garage. The lower level adds an entertainment suite with kitchenette for multi-generational living. Adjacent land (NB124970) offers 30+ elevated, road-fronted, water-view acresprivate, forested, and ready for a signature build. The recreation/development tract (NB125163/NB125165) delivers 40+ acres with a full-size indoor tennis court (pro acrylic surface, commercial lighting, washrooms/showers), a paved 1 km go-kart track, and a 40'×100' maintenance building with water view. Assemble a legacy lakefront compoundwith year-round recreation, extraordinary privacy, and seamless package acquisition under the four referenced MLS® numbers. (id:60626)
Exit Realty Specialists
5208 224 Street
Langley, British Columbia
Rare opportunity to own one of Langley's most versatile and valuable properties. This 40.41-acre flat parcel is in a prime central location and has the possibility to subdivide into two 20-acre parcels... a rare possibility in the ALR. ? Build up to 4 homes: 2 luxury estates + 2 coach houses ? Income generating property ? Includes luxury estate home plans, making it ready for your dream build ? Close to Fraser Hwy, Hwy 1, shopping, schools, amenities ? In the growth corridor: Fraser Hwy widening & SkyTrain expansion nearby Perfect for multi-generational living, investors, or land banking with strong future upside. Acreages like this rarely hit the market, especially with this level of income and flexibility. (id:60626)
Century 21 Coastal Realty Ltd.
11955 95a Avenue
Delta, British Columbia
Freestanding Industrial building in frequent transit development area of Scott Road Corridor NCP. Currently being used for food production and distribution operations, this building is equipped with large coolers, freezers and full commercial kitchen with a canopy hood. There multiple offices on 2nd flood which can be turned into caretaker suite as well. Ample yard space, parking and access for trucks to load and unload goods. The location provides easy access to new Pattullo Bridge, Highways 17, 1, 91 and 99. Steps from all amenities and frequent public transportation. Potential to split space into separate units. This property offers a lot of flexibility and options with development potential as per NCP. Call today for more information! (id:60626)
Sutton Group-Alliance R.e.s.
1660 Angus Drive
Vancouver, British Columbia
A beautiful French chateau-inspired estate on exclusive Angus Drive,offering exceptional privacy just minutes from downtown Vancouver. Set on a large private lot, this home blends European elegance and fine craftsmanship featuring intricate moldings, a dramatic 16-ft ceiling living room, and garden views from every window. The layout includes 3 bdrms,4 bathrooms,2 dining areas,and a spacious kitchen with pantry. The luxurious primary suite offers a private office, spa-like ensuite, and balcony.Enjoy indoor-outdoor living via 10-ft French doors to south-facing patios, a 50-ft pool surrounded by lush,mature English gardens.A 455 sq separate 1-bdrm guest house with a kitchen and bathroom is ideal for visitors or caregiver.Refined living in sought after Shaughnessy,close to South Granville. (id:60626)
Royal Pacific Realty Corp.
1188-1198 Kingsway
Vancouver, British Columbia
Great Location and superb opportunity for re-development. This property is ideally located on busy Kingsway,C-2 Zoning with redevelopment potential up to 2.5 FSR. All units currently leased with different lease ending dates. Age and size are obtained from BC Assessment & to be verified by the buyer if important, Please do not disturb tenants. A rare opportunity not to be missed. (id:60626)
Lehomes Realty Premier
273 Skeena Drive
Port Edward, British Columbia
Opportunity to acquire two industrial buildings and an office building on 6.75 acres in Port Edward, ideally situated on Skeena Dr. Warehouse 1 is 21,546 sq ft metal building with 25ft ceiling heights. It includes a 15ft bay door and four truck level doors. The second warehouse is 17,955 sq ft metal building with 16ft ceiling heights. There are four drive in bay doors. A 1,296 sq ft office building rounds out the property. (id:60626)
Colliers
Royal LePage Aspire Realty
3 Crescent Road
Huntsville, Ontario
Self-storage and industrial facility located in fast growing area. Sale of business and land. Zoned M1. Structured as condominium corporation. 4.73 acre parcel with combined indoor storage space of 82,842 square feet. Property has capacity to significantly increase revenue. All units owned by same owner and for sale as a package. (id:60626)
Century 21 Heritage Group Ltd.

