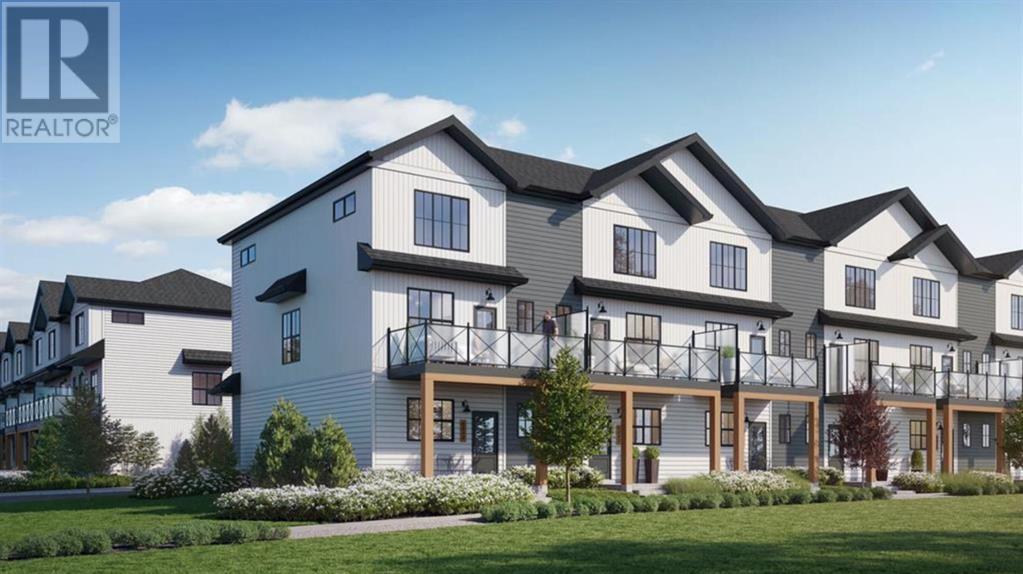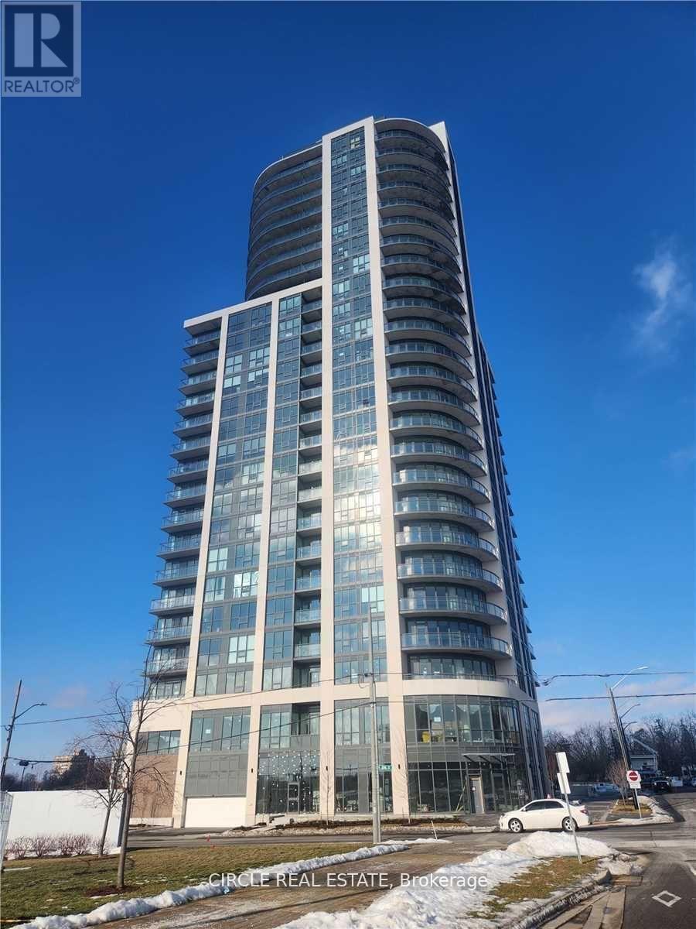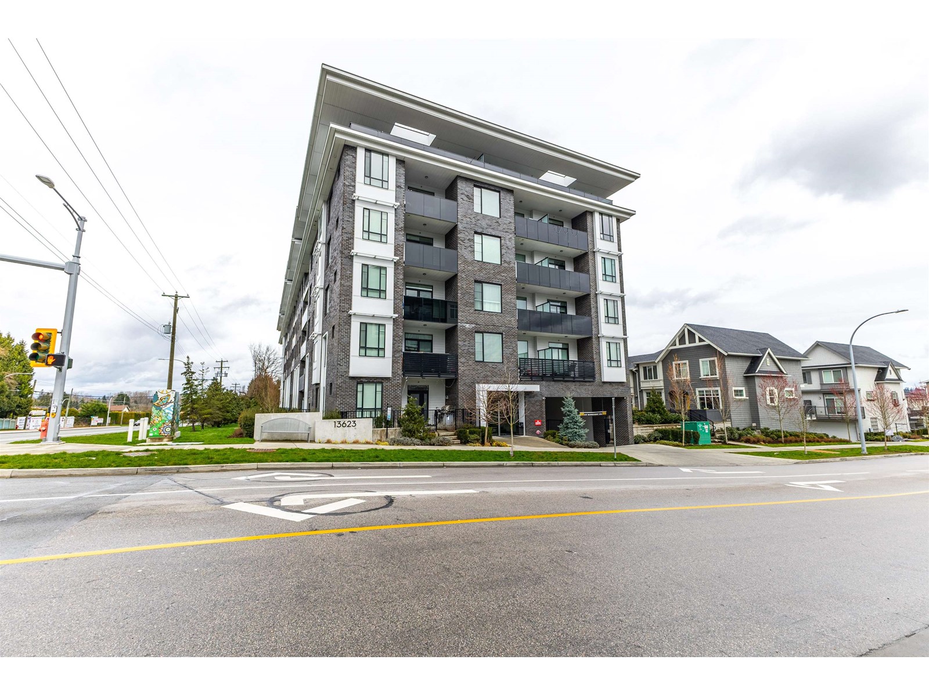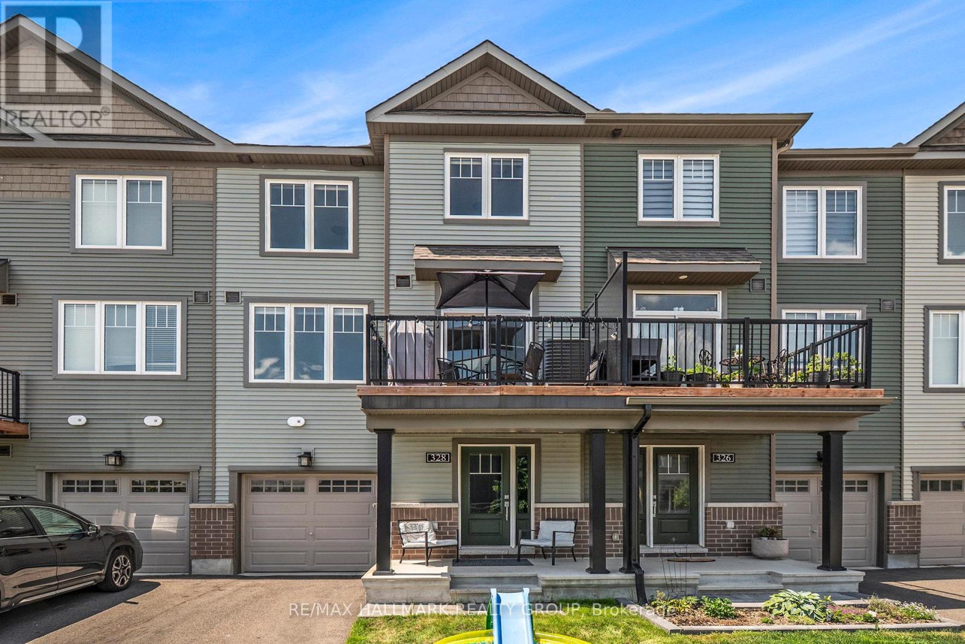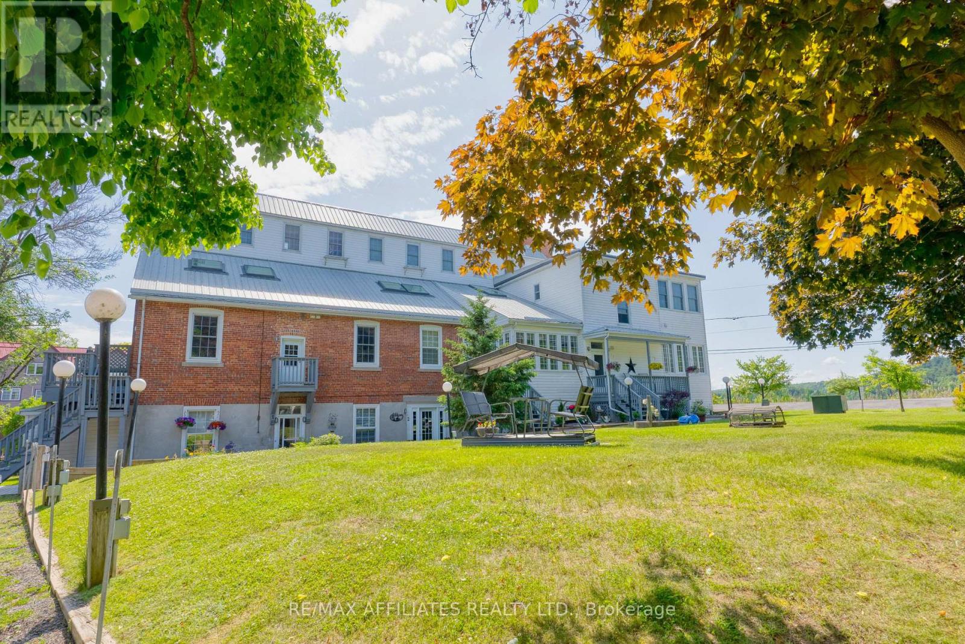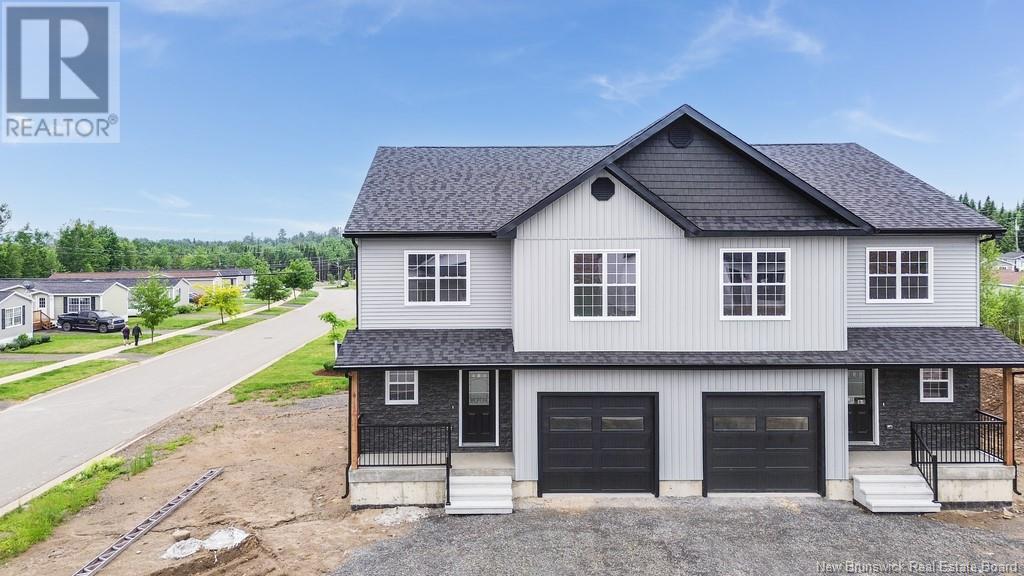63 Peggy Deane Drive
Portugal Cove - St. Philips, Newfoundland & Labrador
Another beautiful build being offered by Javelin Homes located in Windsor Gates in family friendly Portugal Cove - St. Philips Welcome to this stylish modern bungalow, designed with high vaulted ceilings and expansive windows that flood the home with natural light. The open-concept main living area features a cozy dining nook and a contemporary kitchen with a center island that seats three. The primary bedroom offers a private retreat with a beautifully finished 3-piece ensuite featuring a custom shower. A tucked-away guest bedroom is conveniently located next to the main bathroom, offering comfort and privacy for visitors. The home also includes a versatile flex space ideal for a home office or den, complete with a laundry closet for added convenience. The undeveloped basement provides an excellent opportunity for future expansion, with plumbing already in place for an additional bathroom. A perfect blend of modern design and future potential awaits! Great neighbour with busing to two schools and new high school being built just a few minutes away. (id:60626)
Century 21 Seller's Choice Inc.
402, 1750 Rangeview Drive Se
Calgary, Alberta
Welcome to this impeccably designed 3-bedroom, 2.5-bathroom townhome that blends modern sophistication with comfort. As you step inside, you’re greeted by an open-concept living space that flows effortlessly from room to room. The kitchen is a showstopper, featuring stunning slab-style cabinets in a striking combination of light finishes paired with stainless steel appliances, creating a sleek and contemporary aesthetic. The polished white quartz countertops add the perfect touch of luxury, offering both beauty and durability for all your cooking and entertaining needs.The spacious living and dining areas are perfect for families or hosting friends, with ample natural light pouring in through large windows on this corner unit and a convenient half-bath rounds out the layout for added guest convenience.. Rich, warm grey carpeting underfoot throughout the upper level and bedrooms adds a sense of luxury and warmth, enhancing the inviting atmosphere of the home. The home is thoughtfully designed with an abundance of storage, from the spacious cabinets to the large closets, ensuring that every item has its place.The well-appointed master suite is a true retreat, offering generous space and a tranquil setting. The en-suite bathroom features modern finishes, including a sleek vanity with polished quartz countertops and elegant fixtures to finish things off. The additional bedrooms are equally spacious and bright, with ample closet space and easy access to the second full bathroom, which also features stylish finishes and fixtures. This townhome is built for convenience, with an attached two-car garage providing direct access to the home, making coming and going a breeze. The layout is designed for modern living, with a mix of privacy and open areas that suit both family life and entertaining. The attention to detail in the finishes, from the custom cabinetry to the quartz countertops and upscale lighting fixtures, sets this home apart.Beyond the exceptional interio r, the community offers a wealth of amenities that promote an active and connected lifestyle. Just steps from your front door, you'll find community gardens and orchards, perfect for those who enjoy fresh produce and want to connect with nature. The Rangeview community greenhouse provides an ideal space for gardening enthusiasts, while the playground and parks are perfect for families and children. For those who enjoy spending time outdoors, the neighborhood is designed with over 10 acres of walkable commercial areas, offering shopping, dining, and entertainment just a short stroll away. Scenic pathways wind throughout the area, making it easy to explore and enjoy the surrounding beauty, whether you're walking, running, or cycling.This townhome offers the perfect balance of luxury, functionality, and a vibrant community. If you're looking for a modern home in a well-connected neighborhood with abundant amenities, this is the place for you! (id:60626)
Real Broker
1505 - 15 Lynch Street
Brampton, Ontario
Location and Price Always Matters... 2 Bedrooms Condo For SALE Triple A+ Tenants. A Beautiful 15th Floor Clear View, Spacious & Open Concept Living With 9Ft Ceilings. An Amazing 15th Floor View From Your Livingroom, Your Master Bedroom And Your 2nd Bedroom. Laminate Flooring. 2 Full Washrooms, Own & Private Balcony Floor To Ceiling Windows, Great Downtown Brampton Location Close To Shops, Public Transit At Door Steps, Peel Memorial Hospital At Door Steps, Library, Theatre, Restaurants, Minutes To All Major Highways Access With Hwy410 Access And Minutes To Go Train Make This A Great Spot For Commuters. Tenant Can Stay If Buyer Wants to Keep. (id:60626)
Circle Real Estate
609 13623 81a Avenue
Surrey, British Columbia
Experience elevated living in this rarely available top-floor unit! This sought-after T-plan condo boasts a massive 253 sq. ft. covered deck, seamlessly extending your living space while offering stunning city and mountain views. Inside, the open-concept design features a stylish kitchen with quartz counters, a large island and stainless steel appliances - perfect for entertaining. Enjoy the convenience of 2 parking spots and an unbeatable location near shops, restaurants, transit and parks. Don't miss this incredible opportunity! (id:60626)
Sutton Group Seafair Realty
3 Deerfield Street
Loyalist, Ontario
Situated in the scenic lakeside area of Amherstview, this delightful elevated bungalow offers a wonderful chance for a family to make it their new home. Featuring 3+1 bedrooms, 1.5 bathrooms, a spacious workshop, and a welcoming above-ground pool, this well-kept property is filled with possibilities. Its flexible layout includes an option for a lower-level in-law suite, which has its own private rear entrance, perfect for accommodating extended family or for those looking to generate additional income. Stepping inside, the bright, open front entrance leads to a carpet-free main level. The sizable living room features new laminate flooring throughout the living area, adding a modern touch and durability, along with a large front window that bathes the room in natural light. The modern eat-in kitchen is well-equipped with ample storage and prep space, updated kitchen cabinets, tiled floors, and a handy back door leading to the fenced backyard, large deck, and the pool. The three main level bedrooms are spacious and maintain a clean, carpet-free look. Downstairs, there's a potential extra bedroom, a large recreational space, and a half-bath. This level also includes storage space and laundry facilities. Located a short walk from Lake Ontario, parks, and sports fields, with nearby essential shopping, this impeccably maintained bungalow is nestled on a lot resembling a park. The family-friendly neighborhood and easy access to city bus routes enhance the desirability of this home. (id:60626)
Lpt Realty
328 Shepperton Street
Ottawa, Ontario
Nestled in the sought-after Avalon community of Orléans, this contemporary 3-story freehold townhome offers a harmonious blend of modern design, functionality, and proximity to nature. Located just down the street from Aquaview Park, residents can enjoy scenic walking trails, a serene pond, playgrounds, a soccer field, and a basketball court. With convenient access to schools, shopping centers, and public transit, this home is ideal for those seeking both comfort and convenience. Upon entering, you're greeted by a spacious foyer that sets the tone for the rest of the home. This level features inside entry to garage which provides direct access to your private garage, enhancing convenience and a spacious laundry & utility room equipped with ample storage space, making household chores more manageable. The second floor boasts an open-concept layout, perfect for modern living and entertaining. The open-concept living & dining area features durable laminate flooring and large windows that flood the space with natural light leading to the spacious balcony; ideal for relaxing or hosting guests. The kitchen is a chef's delight with granite countertops, stainless steel appliances, a breakfast bar, and a pantry for additional storage. The top floor offers a tranquil retreat with a generously sized Primary Bedroom with a walk-in closet, providing ample storage space. The bright and spacious 2nd bedroom is suitable for family, guests, or a home office. The full bathroom features granite countertops and modern fixtures, serving both bedrooms. This Minto townhome in Avalon presents a unique opportunity to live in a vibrant community with easy access to nature and urban amenities. Whether you're a first-time homebuyer, investor, or looking to downsize without compromising on quality, this home offers the perfect balance of style, comfort, and location. (id:60626)
RE/MAX Hallmark Realty Group
14 Deermeade Bay Se
Calgary, Alberta
Located in the established community of Deer Run, this four-level split duplex offers three bedrooms and two full bathrooms with over 1400 square feet of living space including the third level. All three bedrooms are on the upper level, including the primary bedroom with direct access to a private back balcony. The main floor features a wood-burning fireplace in the living room and a large bay window at the front of the home. Vinyl plank flooring runs throughout. On the third level, you'll find the laundry room, a 3-piece bathroom and additional living space with big windows and a built-in wet bar. The 4th level gives extra storage and access to the utility room. The furnace, hot water tank, water softener, and air conditioner were all replaced in 2020. There is no Poly B in the home. An oversized single detached garage sits at the back of the property and there are underground sprinklers in place. Conveniently located close to schools, playgrounds, and Fish Creek Park. (id:60626)
Maxwell Canyon Creek
1 - 19 Main Street
Westport, Ontario
Nestled right in the heart of one of Eastern Ontario's most picturesque villages, this historical condo unit offers a unique blend of charm and modern convenience. With bright, airy interiors and breathtaking waterfront views over the Upper Rideau, residents can immerse themselves in the serene beauty of Westport. The two spacious bedrooms and open-concept living, dining, and kitchen areas create an inviting atmosphere perfect for relaxation and entertaining. The condo's prime location means you can easily stroll to local shops, the winery, and the brew pub, truly experiencing the vibrant community spirit and all the delightful amenities Westport has to offer. (id:60626)
RE/MAX Affiliates Realty Ltd.
377 Wallaback Drive
New Ross, Nova Scotia
Welcome to your lakeside escape on this large, quiet, and private , Wallaback Lake! This well-kept, move-in ready bungalow offers over 100 feet of southwest-facing shoreline with crystal-clear waterperfect for swimming, fishing, and boating all summer long. Inside, youll find an open-concept layout with 2+1 bedrooms and 2 full bathrooms. The lower level walkout features a large room that can serve as a third bedroom or a cozy family room, with a full 3-piece bathroom nearby for added convenience. The home comes with two garages: an attached 1.5-car garage and a single garage with direct access to the lakeideal for storing kayaks, fishing gear, or ATVs. Enjoy morning coffee in the screened-in sunroom, unwind on the lakeside patio, or catch the sunset from your own 30-foot dock. The property features its own sandy beach, a beautifully landscaped and partially fenced yard with mature trees, and lush, established gardens. It's energy-efficient too, with in-floor heating, a ductless heat pump, and a charming woodstove. A metal roof and a brand-new hot water heater offer durability and peace of mind. This home is suitable for year-round living, and many residents on this lake live here full-time. Whether youre looking for a permanent home or a summer retreat, youll love this quiet, private setting. Outdoor lovers will appreciate the areas great ATV trails, fishing, hunting, snow shoeing, snowmobiling and natural beauty. This property is located just an hour from Halifax. Make it yours and take advantage of the beautiful summer weather still ahead! The seller is highly motivateddont miss this opportunity. Contact your agent today to schedule a showing! (id:60626)
Royal LePage Atlantic (Dartmouth)
204 Asa Street
North Grenville, Ontario
Welcome to 204 Asa Street, a charming duplex nestled in the heart of old Kemptville! This well-maintained property offers the perfect opportunity for investors or homeowners looking to generate rental income. The building offers two spacious 2-bedroom 1-bathroom apartments with separate hydro meters. Lower unit has laundry in unit. Newly paved driveway and parking installed at rear of property in 2022. Conveniently located close to amenities, schools, and parks. Whether you're seeking a smart investment opportunity or a place to call home with the added benefit of rental income, 204 Asa Street is sure to exceed your expectations. 24hr notice required for showing. Upper unit photos taken prior to current tenant's occupancy. Leases are month to month. Flooring: Vinyl, Flooring: Hardwood, Flooring: Laminate. Additional heating: Baseboard (id:60626)
Royal LePage Team Realty
83 Glennorth Street
Fredericton, New Brunswick
This brand new semi-detached two storey home is beautiful, offering exceptional space and smart design, perfect for todays family living. With over 2,000 sq. ft. of finished space, this home is almost double in size of nearby semis. Step inside to a large foyer with a coat closet and a convenient half bath, ideal for guests or quick family use. The main floor features a bright and open kitchen/dining/living room , complete with a ductless heat pump for year-round comfort. The kitchen is a standout with loads of custom cabinetry, under-cabinet lighting, quartz countertops, a pantry with pull-out drawers and brand-new stainless appliances. Theres plenty of space for a dining table and the patio doors lead to a deck, great for relaxing in the sun. Upstairs, youll find three generously sized bedrooms. The primary suite includes two walk-in closets and a private ensuite bath with a double vanity, custom tile corner shower, and a soaker tub, perfect for ending the day on a relaxing note. The laundry area is also upstairs, complete with overhead cabinets and a stainless sink for added convenience. A full main bath with a tub/shower combo serves the other bedrooms. The unfinished basement offers future potential, already roughed-in for a fourth bathroom and featuring a code-compliant window for a fourth bedroom, lots of room for a family room or rec area. Close to all Northside amenities including West Hills Golf Course. Landscaping and paved driveway INCLUDED in the price. (id:60626)
RE/MAX East Coast Elite Realty
370 Redstone Boulevard Ne
Calgary, Alberta
Welcome to this exceptional end-unit townhome offering over 1,500 square feet of stylish, move-in-ready living space with NO CONDO FEES. Ideally situated as an end unit in the vibrant and growing community of Redstone, this home delivers the perfect blend of modern design, smart functionality, and unbeatable value. The main floor features a welcoming front foyer with 12x24 tile and a handy closet, leading into a bright and open living space finished with durable laminate flooring. The spacious front living room enjoys a large picture window, while the central dining area is flanked by dual side windows—a perk of being an end unit—and highlighted by a modern light fixture. At the rear of the home, the kitchen is both stylish and functional, complete with rich dark cabinetry, white quartz counters, stainless steel appliances, a grey chevron tile backsplash, a pantry, and a large window above the sink that floods the space with natural light. Upstairs, you'll find three good-sized bedrooms, including a primary suite with a walk-in closet and private 3-piece ensuite. One secondary bedroom includes a walk-in closet, and both share access to a full 4-piece bathroom. The upper level also includes a conveniently located laundry area and a large linen closet for added storage. The basement is undeveloped with two large windows, offering excellent potential for future development. Outside, enjoy a fenced backyard with chain-link fencing, a concrete patio, a gas line for BBQs, and a double detached garage. This rare, fee-simple townhome delivers low-maintenance living without sacrificing space, privacy, or functionality. Outside your door, Redstone offers a welcoming, family-friendly atmosphere with parks, playgrounds, and scenic walking paths. You’re just minutes from everyday essentials like shopping, public transit, and major routes like Stoney Trail, making commuting simple. Plus, with Redstone’s brand-new school officially approved for funding, this already thriving commu nity is only getting better. Whether you’re a first-time buyer, growing family, or investor, this is an incredible opportunity to own a stylish, spacious home in a community on the rise. Schedule your private showing today and experience the best of Redstone living! (id:60626)
Real Broker


