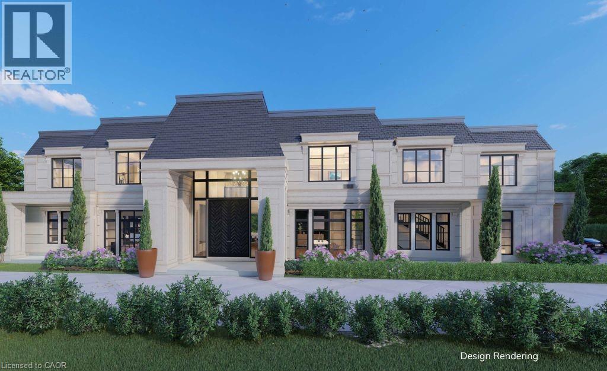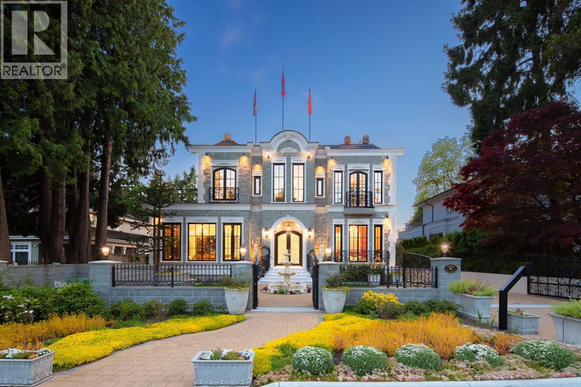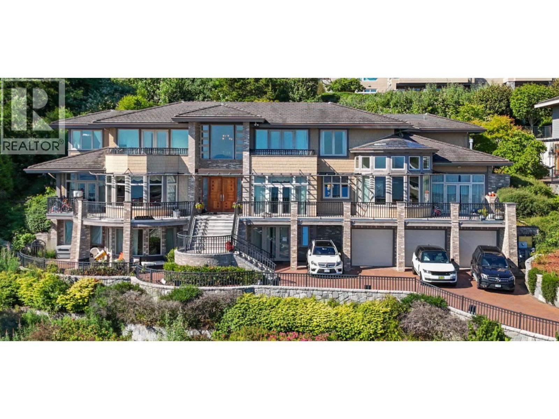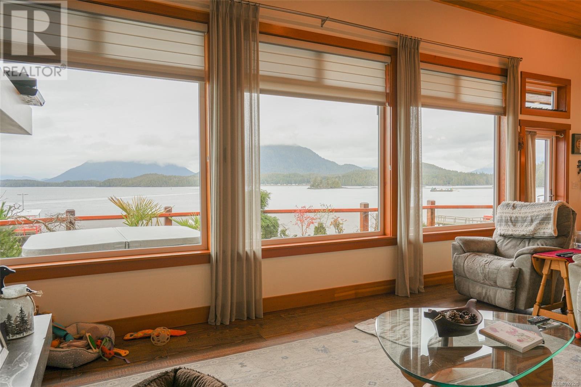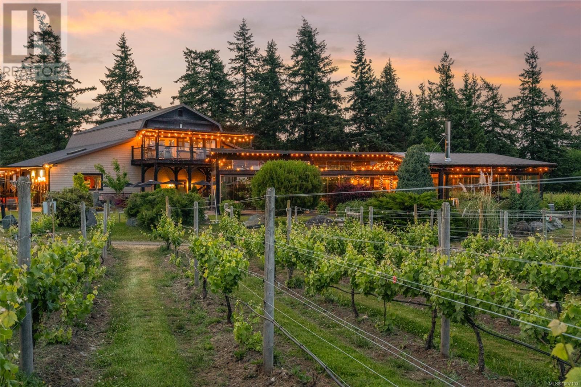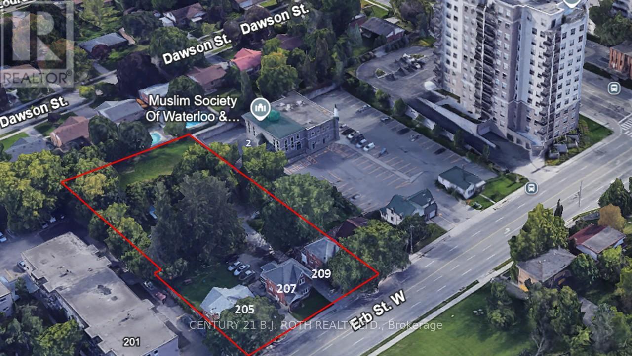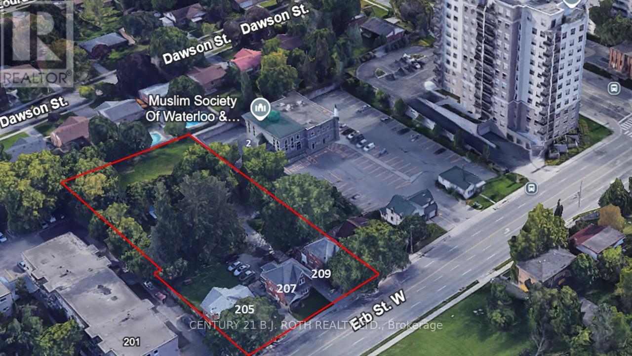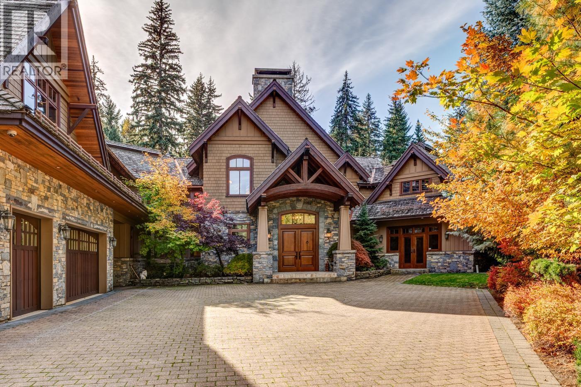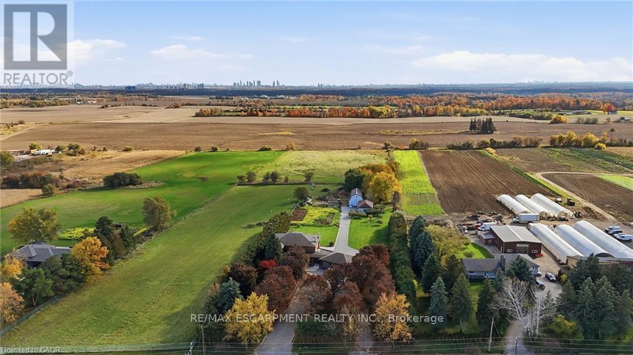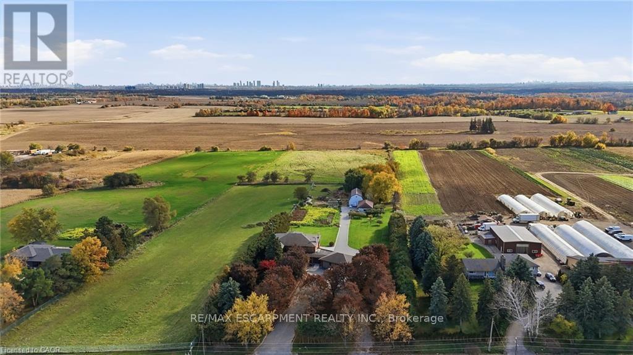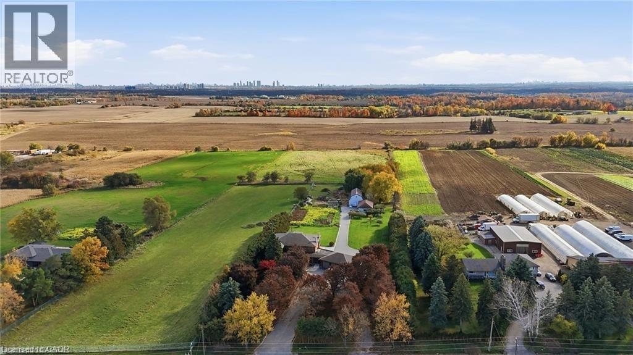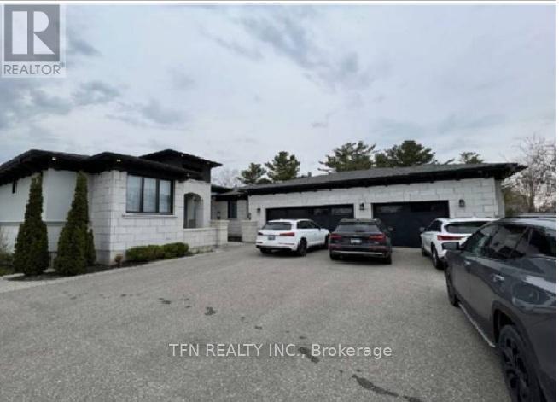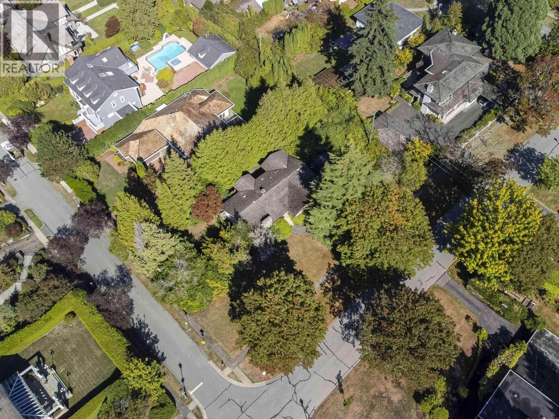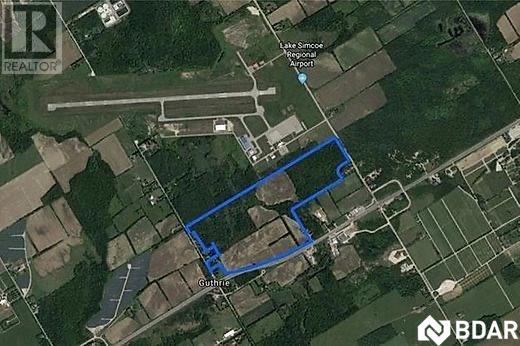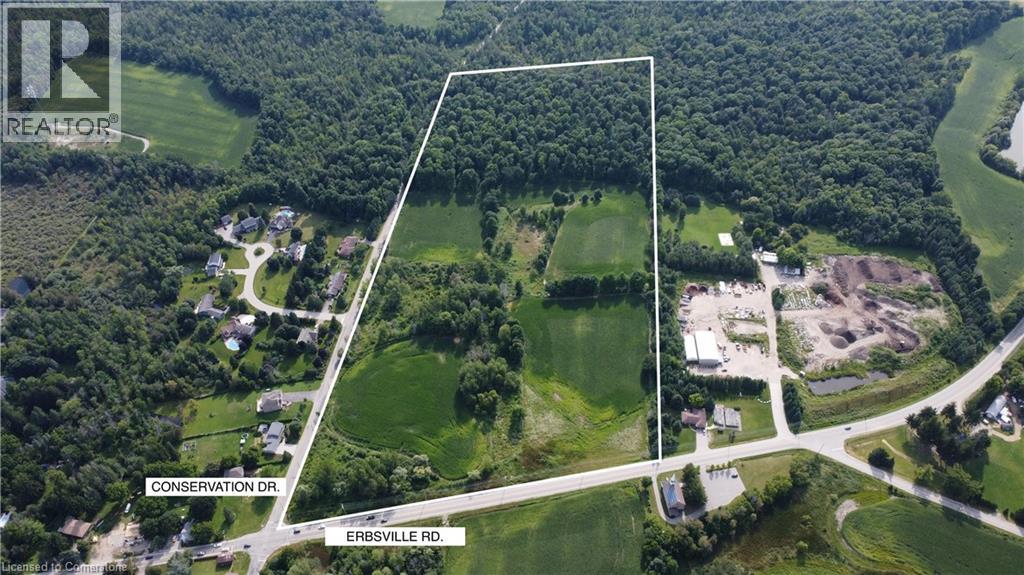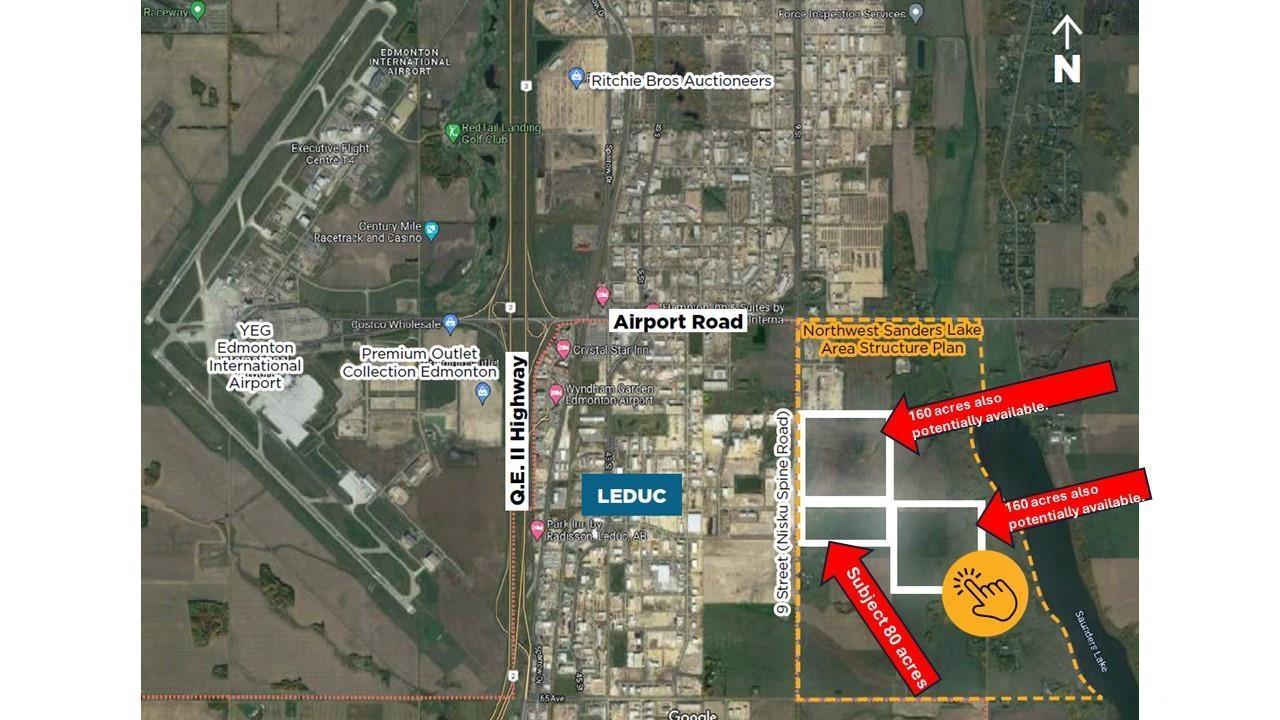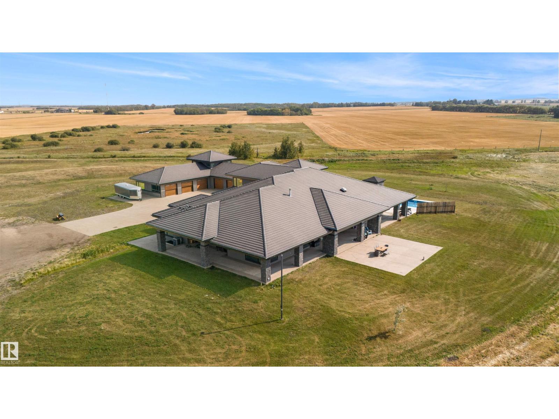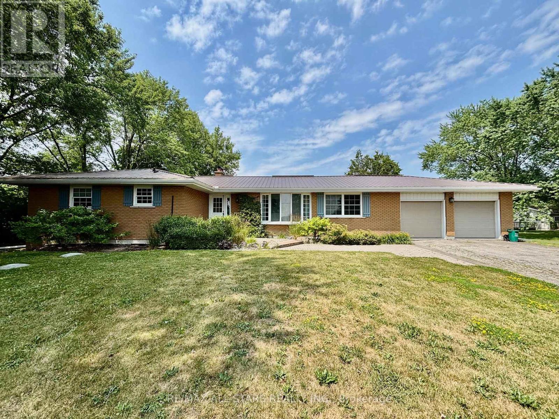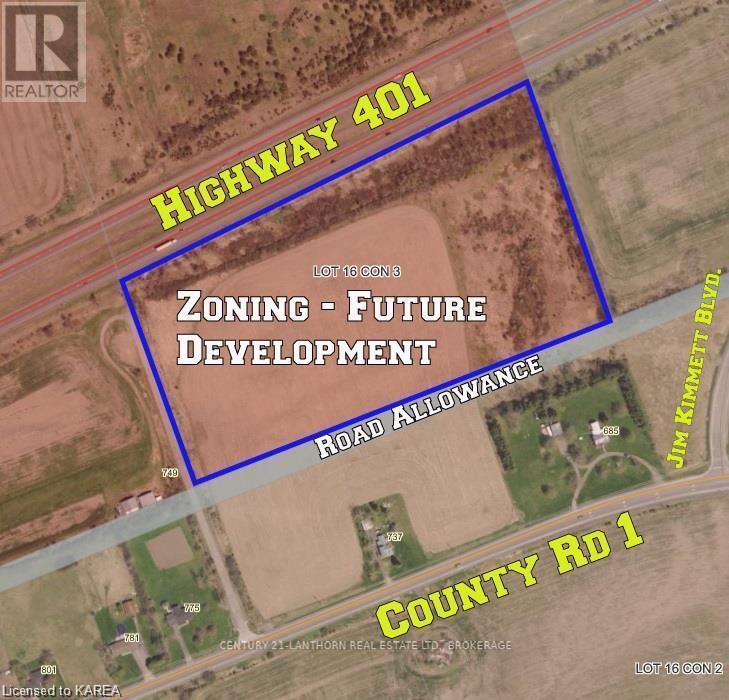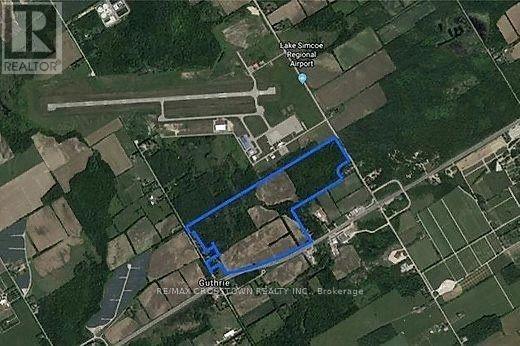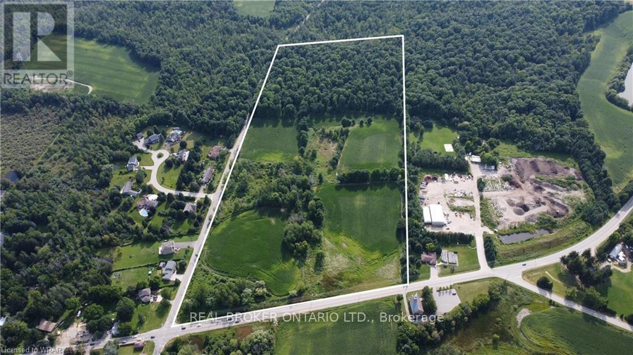5086 Walkers Line
Burlington, Ontario
Build your dream home with Nest Fine Homes, a renowned builder known for visionary design and exceptional craftsmanship. Set on nearly 6.5 acres of private, tree-lined land in the heart of the Escarpment, this one-of-a-kind property backs onto Mount Nemo and the iconic Bruce Trail. Blending modern minimalism with natural elegance, the residence is a masterwork of luxury living. Expansive floor-to-ceiling windows fill the home with natural light and frame panoramic views that stretch to the Toronto skyline and Lake Ontario. Inside, a glass-encased foyer opens to a sunken living room and a striking feature hall leading to the soaring great room. The chef’s kitchen—complete with a breakfast nook and formal dining area—is designed for both intimate family moments and grand-scale entertaining. A discreet wine cellar, office, powder room, and mudroom complete the main floor. Upstairs, the primary suite is a private retreat with sweeping views, a spa-inspired ensuite, and a spacious walk-in closet with access to a private balcony. Five additional bedrooms. The lower level is a haven for wellness and leisure, featuring a sauna, fitness studio, sleek bar, media room, and hobby space. While the current vision supports a custom residence of over 9,000 sqft, the property allows for tailored adaptation—expand to a 12,500 sqft or scale down to an elegant 4,500 sqft home without compromising luxury. This is a truly rare offering—an opportunity to create a legacy estate, shaped by your vision and designed to last forever. All images are artists renderings for illustrative purposes only. Final design, elevations, and features may vary. LUXURY CERTIFIED. (id:60626)
RE/MAX Escarpment Realty Inc.
8483 Wiltshire Street
Vancouver, British Columbia
This absolutely stunning contemporary home the best in workmanship & finishing. This 7,500sqft home spacious living featuring exquisite Wainscotting and extensive interior moldings, marble tiling throughout, 11.5-12' high ceiling on main & bsmt, gourmet kitchen & wok kit w/high end S/S appls, TRIPLE glazed European style windows, heated and glass enclosed External large sunroom, A/C, HRV, Control 4 automation, water filtration sys. Upstairs with 4 roomy bdrms all ensuite & 10.5' high ceiling. Over 1300 square feet rooftop deck with artificial grass & putting green. Bsmt features a huge rec rm w/wet bar, infrared sauna, media & exercise rm and 4 bedroom legal rental suite. Beautiful landscaped garden, outdoor swimming pool, 4 cars garage & 2 level 761 sqft secondary building. (id:60626)
Royal Pacific Realty Corp.
Faithwilson Christies International Real Estate
300 15th Street E
Prince Albert, Saskatchewan
Plenty of opportunity with this commercial building built in 2020 with C3 zoning. This high-traffic building fronts 15th Street East which has an average daily traffic count of just under 29,000. The 30,564 sq/ft is comprised of a massive front space with 25' ceiling, as well as a back delivery bay with an overhead door, stock room, storage room, staff room, three offices, a board room, a mezzanine, a public men's and a women's washroom, two 2-piece bathrooms and a greenhouse. The exterior offers a large fenced compound, ample parking with lights, and a modern look with stone, brick, metal and stucco siding. Available for lease or sale, call for more information! (id:60626)
Coldwell Banker Signature
6100 Fourth Line Rd Road
South Glengarry, Ontario
An exceptional opportunity 28.9 acres Highway Commercial Zoning, First Ontario Exit on 401 hwy when travelling from Quebec. Please review multimedia brochure for potential uses. Great visibility. Note the Per acreage Price, this is an exceptional package being offered for the right buyer. Please Allow 48 Hour Irrevocable On All Offers. VTB on a portion possible, Terms TBD Click Multi Media Button To View Sales Brochure For This Strategically Located Property. (id:60626)
RE/MAX Affiliates Marquis Ltd.
2523 Marr Creek Court
West Vancouver, British Columbia
This 9,000+ square ft estate on a 20,000 square ft lot is a rare gem in prestigious West Vancouver. Perched beside a greenbelt with sweeping views of the ocean, downtown Vancouver, and beyond. Elegant European architecture, grand spiral staircase, elevator, theater room, nanny/in-law suite, and triple garage. Located in the coveted Marr Creek enclave, it feeds into BC´s top private schools-Mulgrave and Collingwood. Minutes to Cypress Mountain, Capilano Golf Club, and Hollyburn Country Club. Luxury living at its finest. 2523 Marr Creek Court-where lifestyle meets legacy. (id:60626)
Stonehaus Realty Corp.
300 Main St
Tofino, British Columbia
World class Tofino commercial waterfront downtown. Art gallery with gift shop. Fish store. 5 executive apartments with ocean view for overnight accommodation. Owners' 2 bdrm. luxurious unit offers panoramic ocean views. Lower parking lot for 14 cars can be built on. Rare opportunity to own a spectacular property. Please see virtual tour at https://unbranded.youriguide.com/300_main_st_tofino_bc/ (id:60626)
RE/MAX Mid-Island Realty
2400 Anderton Rd
Comox, British Columbia
Presenting the offering of 40 Knots Estate Winery. This beloved Comox Valley business is situated on an idyllic, ocean-adjacent 23.5 acre estate. The offering includes the owned property, lease on the neighbouring property, equipment, business assets, and inventory (in addition to the listing price). The coastal property has 20.5 acres of vineyard planted with cool climate varietals. The vineyard is both sustainably and efficiently farmed - one of the only fully automated boutique vineyards. 40 Knots produces award-winning wines and ciders with their highest regarded wines and ciders scoring 93 points. Wine styles range from traditional sparkling wines to silky Pinot Noirs to Normandy-style ciders. Along with producing and selling wine, 40 Knots Winery has a popular vineyard terrace event centre able to host weddings, meeting, and corporate events year-round with panoramic vineyard views. The property structures include the 8,003 square foot winery building (home to the tasting room and production facilities), the event centre with 1,600 square feet of dining space, the 4,741 square foot country estate house, a 1,200 square foot workshop/shed, a washroom facility, and a pump house for irrigation. The property has municipal water and a well maintained septic system. With 4 bedrooms and 5 bathrooms, the character estate house features a primary bedroom with two closets and ensuite with soaker tub, a spacious kitchen with breakfast nook, two propane fireplaces, granite countertops, a large dining room with wet bar, a living room, a sitting room, a family room, and a spacious home office. The Comox Valley is an emerging wine region, offering superior growing conditions to other areas in Canada and a temperate Mediterranean climate. The winery is located close to the Comox Valley Airport, CFB, and Highway 19. The ferry to Departure Bay from the mainland is just 1.25 hours away. We respectfully ask that you do not disturb the staff regarding the sale of the business (id:60626)
Sotheby's International Realty Canada
205-209 Erb Street W
Waterloo, Ontario
This land assembly, totaling 0.89 acres, presents a compelling development potential opportunity with 3 existing income-generating properties situated in the heart of Waterloos energetic uptown core. In 2024, a development concept was brought forward to the City of Waterloo, outlining a 12-story residential apartment building with 129 units. The plan includes 17 parking spaces located at grade behind the building, complemented by additional underground parking whose quantity has yet to be specified. The project adheres to the area's zoning regulations and complies with both the Official Plan and applicable Zoning By-Laws, including matching the scale and height of surrounding developments. This prime location lies within one of Waterloos most desirable neighborhoods and falls inside the Willis Way Protected Major Transit Station Area (PMTSA), where minimum parking requirements are waived under Bill 185. The vision for the residential development centers around connected urban living, offering future residents immediate access to restaurants, boutiques, entertainment, and cultural attractions. With nearby schools, green spaces, institutions, and modern infrastructure enhancements, this site is exceptionally well-positioned to benefit from long-term growth, sustained demand, and increasing value. The seller and their representative make no guarantees about the property's future use or development potential regardless of any of the favorable information noted. The buyer is fully responsible for investigating all current and future matters related to the property and future development. Image of the 12 story building in the listing is merely a virtual rendering to help give some perspective on what may be possible. (id:60626)
Century 21 B.j. Roth Realty Ltd.
205-209 Erb Street W
Waterloo, Ontario
This land assembly, totaling 0.89 acres, presents a compelling development potential opportunity with 3 existing income-generating properties situated in the heart of Waterloos energetic uptown core. In 2024, a development concept was brought forward to the City of Waterloo, outlining a 12-story residential apartment building with 129 units. The plan includes 17 parking spaces located at grade behind the building, complemented by additional underground parking whose quantity has yet to be specified. The project adheres to the area's zoning regulations and complies with both the Official Plan and applicable Zoning By-Laws, including matching the scale and height of surrounding developments. This prime location lies within one of Waterloos most desirable neighborhoods and falls inside the Willis Way Protected Major Transit Station Area (PMTSA), where minimum parking requirements are waived under Bill 185. The vision for the residential development centers around connected urban living, offering future residents immediate access to restaurants, boutiques, entertainment, and cultural attractions. With nearby schools, green spaces, institutions, and modern infrastructure enhancements, this site is exceptionally well-positioned to benefit from long-term growth, sustained demand, and increasing value. The seller and their representative make no guarantees about the property's future use or development potential regardless of any of the favorable information noted. The buyer is fully responsible for investigating all current and future matters related to the property and future development. Image of the 12 story building in the listing is merely a virtual rendering to help give some perspective on what may be possible. (id:60626)
Century 21 B.j. Roth Realty Ltd.
6693 Tapley Place
Whistler, British Columbia
Serenity" in Whistler. A true gem. Nestled in a quiet cul-de-sac is this incredibly 5900 sqft custom-built timeless construction with the best craftsmanship & finest quality materials. A 2/3 acre private flat lot with a manicured yard & gardens of a profusion of flowers in summer. The house is well-designed with amazing details. The welcome water feature at the entrance of the house was designed to bring good luck to the home. The main living area is both intimate & opulent, centered on a two-story masonry wood-burning fireplace faced in natural Basalt. South-facing floor-to-ceiling windows flood the home with an abundance of natural light and view. Centered on the living and dining area, the main floor has a kitchen & family area in the east wing, and an office and entertainment area in the west. 5 bedrooms above plus a huge kid's playroom make this property a dream home. (id:60626)
Angell Hasman & Associates Realty Ltd.
4283 King-Vaughan Road
Vaughan, Ontario
RARE OPPORTUNITY - FIRST TIME OFFERED! Discover this exceptional 10+ acre property located along King-Vaughan Road in the heart of Vaughan - a rare blend of lifestyle, income, and future potential. Currently operating as a hobby farm and garden centre with residence, this income-producing property includes a 2,400 sq.ft. garden centre, and an additional 2,400 sq.ft. outbuilding, offering excellent functionality and versatility. Strategically positioned outside of the Greenbelt and within the Province of Ontario's Highway 413 expansion corridor, the site is slated as future employment lands, presenting outstanding long-term growth potential. Enjoy picturesque views of the Toronto skyline while capitalizing on a property that seamlessly combines rural charm with strong investment fundamentals. A truly rare opportunity - ideal for investors, builders, agricultural users, or end-users seeking a unique property with exceptional upside in one of Vaughan's most dynamic future growth areas. (id:60626)
RE/MAX Escarpment Realty Inc.
4283 King-Vaughan Road
Vaughan, Ontario
RARE OPPORTUNITY - FIRST TIME OFFERED! Discover this exceptional 10+ acre property located along King-Vaughan Road in the heart of Vaughan - a rare blend of lifestyle, income, and future potential. Currently operating as a hobby farm and garden centre with residence, this income-producing property includes a 2,400 sq.ft. garden centre, and an additional 2,400 sq.ft. outbuilding, offering excellent functionality and versatility. Strategically positioned outside of the Greenbelt and within the Province of Ontario's Highway 413 expansion corridor, the site is slated as future employment lands, presenting outstanding long-term growth potential. Enjoy picturesque views of the Toronto skyline while capitalizing on a property that seamlessly combines rural charm with strong investment fundamentals. A truly rare opportunity - ideal for investors, builders, agricultural users, or end-users seeking a unique property with exceptional upside in one of Vaughan's most dynamic future growth areas. (id:60626)
RE/MAX Escarpment Realty Inc.
4283 King-Vaughan Road
Vaughan, Ontario
RARE OPPORTUNITY — FIRST TIME OFFERED! Discover this exceptional 10+ acre property located along King-Vaughan Road in the heart of Vaughan — a rare blend of lifestyle, income, and future potential. Currently operating as a hobby farm and garden centre with residence, this income-producing property includes a 2,400 sq.ft. garden centre, and an additional 2,400 sq.ft. outbuilding, offering excellent functionality and versatility. Strategically positioned outside of the Greenbelt and within the Province of Ontario’s Highway 413 expansion corridor, the site is slated as future employment lands, presenting outstanding long-term growth potential. High speed internet is soon-to-be available. Enjoy picturesque views of the Toronto skyline while capitalizing on a property that seamlessly combines rural charm with strong investment fundamentals. A truly rare opportunity — ideal for investors, builders, agricultural users, or end-users seeking a unique property with exceptional upside in one of Vaughan’s most dynamic future growth areas. (id:60626)
RE/MAX Escarpment Realty Inc.
67 Donjon Boulevard
Norfolk, Ontario
Stunning Custom-Built Waterfront Home with Private Dock & Pool Experience luxury living at its finest in this fully custom-built home, where every detail has been thoughtfully designed and impeccably finished. Featuring engineered hardwood flooring throughout, custom blinds, designer fixtures, and German-engineered doors, this residence combines elegant craftsmanship with modern sophistication. Enjoy seamless indoor-outdoor living with an inground custom pool, spacious entertaining areas, and your own private dock - perfect for boating enthusiasts or those who simply love the water. The gourmet kitchen offers a walk-in pantry and high-end finishes throughout, ideal for both everyday living and hosting guests. The amazing recreation room is a true showpiece, boasting custom finishes and space to relax or entertain in style. Located just steps from the marina with quick access to Lake Erie, this home is a rare blend of luxury, comfort, and location. Every element of this property has been custom designed for exceptional living - all that's left to do is move in and enjoy the lifestyle you've been dreaming of. (id:60626)
Tfn Realty Inc.
5595 College Highroad
Vancouver, British Columbia
Rare opportunity in University Endowment Lands. Corner lot of approximately 16,880 square feet (97.9' x 172.5"). Current 5-bedroom home is 3,926 sqft. including 4 bedrooms on the main. Spacious rooms with entertainment sized 24x14 living room with fireplace. Sold as is where is. Application for an 8-storey apartment building development is in processing. (id:60626)
Royal Pacific Realty (Kingsway) Ltd.
Pt Lt 20 Concession 7 Concession
Oro-Medonte, Ontario
ATTENTION INVESTORS AND FARMERS! THIS PROPERTY ABUTS THE LAKE SIMCOE REGIONAL AIRPORT (AIRPORT ALLOWS SMALL JETS). 137 ACRES OF FARM/VACANT LAND. CURRENTLY BEING FARMED AS CASH CROP (SOYBEANS). LOCATED ON HWY 11, LINE 6 AND LINE 7 AND IS MINUTES FROM MAJOR CONCERT VENUE, BURL'S CREEK (THE VENUE FOR BOOTS AND HEARTS, AND MORE). HIGH POTENTIAL FOR FURTHER DEVELOP OR POSSIBLE AIRPORT EXPANSION. HIGH EXPOSURE PROPERTY. (id:60626)
RE/MAX Crosstown Realty Inc. Brokerage
N/a Erbsville Road
Waterloo, Ontario
Prime opportunity awaits at the intersection of Erbsville Road and Conservation Blvd in Waterloo! The expansive 38+ acres offers a rare chance to invest in a thriving area just minutes from Highway 85, Conestoga Mall, Ira Needles, and the bustling Boardwalk shopping plaza. Boasting an impressive 1,965 feet of frontage on Conservation Blvd and 878 feet frontage on Erbsville Road. The majority of the land is zoned FD (Future Determination), giving you the flexibility to shape its future. The property features a lightly wooded area at the back, with easy walkability. City water and sewer services just 400 meters away and multiple new residential developments nearby, this land is perfectly positioned for future growth. Don't miss out on this extraordinary investment opportunity in one of Waterloo's most desirable locations. Photographed property boundaries are approximate (id:60626)
Real Broker Ontario Ltd.
4-24-50-6- Nw
Nisku, Alberta
80 Acres. Located in the Northwest Saunders Lake ASP; Five minute drive to Edmonton International Airport; Adjacent to Leduc city limits and 10 minutes to Leduc core; Parcels can be purchased together or separately; Located south of Nisku Business Park; ; Parcel Size: 80 AC + 160 AC + 160 AC=400 Acres. Zoning: AG (Agriculture). Legal Description: West 80 - 4;24;50;6;NW East 160 - 4; 24;50;6;NE - West 160 - 4;24;50;7;SW. Information herein and auxiliary information subject to becoming outdated in time, change, and/or deemed reliable but not guaranteed. . (id:60626)
RE/MAX Excellence
#b 25056 Twp Road 492
Rural Leduc County, Alberta
This exceptional nearly 72-acre parcel presents a rare opportunity to develop now or secure as a strategic land bank. With Leduc set to annex up to 38 quarter-sections, the area is primed for exponential growth, making this property an invaluable investment. Located just south of Edmonton, the city’s planned expansion will incorporate nearly 2,500 hectares of rural land, paving the way for significant residential and commercial development. At its heart lies a meticulously designed bungalow, where modern luxury meets timeless craftsmanship. High-end finishes, state-of-the-art appliances, and spacious, light-filled interiors create an inviting retreat. Serene outdoor spaces further enhance its appeal. Whether you develop or enjoy this private sanctuary, this property offers a rare chance to invest in a city on the rise. Don’t miss this extraordinary opportunity to be part of Leduc’s transformation! (id:60626)
Sotheby's International Realty Canada
11648 Kennedy Road
Markham, Ontario
An exceptional investment opportunity awaits in one of Markhams fastest-growing areas. Situated on just under 10 acres, this prime parcel offers tremendous future potential, surrounded by ongoing and upcoming new projects. The property features a well-maintained 3-bedroom, 2-bathroom bungalow with many recent updates, offering immediate usability or rental income potential. Enjoy the convenience of an attached 2-car garage, a detached shop, and a separate office building, providing flexible space for many different uses. Located just minutes from all major amenities, shopping, and schools with easy access to Toronto, this location combines rural privacy with urban convenience. Whether you're an investor, developer, or end user looking to secure land in a high-demand area, this is a rare opportunity you won't want to miss. (id:60626)
RE/MAX All-Stars Realty Inc.
Pt Lt16 Jim Kimmett Boulevard
Greater Napanee, Ontario
What a great opportunity! Zoned Future Development, the property is just over 18 acres and presently has 12 workable acres. The property has a large amount of road frontage facing the401 for limitless exposure. The land is cleared and presently being farmed, the property is a blank canvas and lots of potential for many different purposes. These larger parcels are getting harder to come by and wont last forever. Its a perfect time to invest in Napanee. (id:60626)
Century 21 Lanthorn Real Estate Ltd.
11648 Kennedy Road
Markham, Ontario
An exceptional investment opportunity awaits in one of Markhams fastest-growing areas. Situated on just under 10 acres, this prime parcel offers tremendous future potential, surrounded by ongoing and upcoming new projects. The property features a well-maintained 3-bedroom, 2-bathroom bungalow with many recent updates, offering immediate usability or rental income potential. Enjoy the convenience of an attached 2-car garage, a detached shop, and a separate office building, providing flexible space for many different uses. Located just minutes from all major amenities, shopping, and schools with easy access to Toronto, this location combines rural privacy with urban convenience. Whether you're an investor, developer, or end user looking to secure land in a high-demand area, this is a rare opportunity you won't want to miss. (id:60626)
RE/MAX All-Stars Realty Inc.
Pt Lt20 Concession 7 Drive
Oro-Medonte, Ontario
Attention Investors And Farmers! This Property Abuts The Lake Simcoe Regional Airport (Airport Allows Small Jets). 137 Acres Of Farm/Vacant Land. Currently Being Farmed As Cash Crop (Soybeans). Located On Hwy 11, Line 6 And Line 7 And Is Minutes From Major Concert Venue, Burl's Creek (The Venue For Boots And Hearts, And More). High Potential For Further Develop Or Possible Airport Expansion. High Exposure Property. (id:60626)
RE/MAX Crosstown Realty Inc.
N/a Erbsville Road
Waterloo, Ontario
Prime opportunity awaits at the intersection of Erbsville Road and Conservation Blvd in Waterloo! The expansive 38+ acres offers a rare chance to invest in a thriving area just minutes from Highway 85, Conestoga Mall, Ira Needles, and the bustling Boardwalk shopping plaza. Boasting an impressive 1,965 feet of frontage on Conservation Blvd and 878 feet frontage on Erbsville Road. The majority of the land is zoned FD (Future Determination), giving you the flexibility to shape its future. The property features a lightly wooded area at the back, with easy walkability. City water and sewer services just 400 meters away and multiple new residential developments nearby, this land is perfectly positioned for future growth. Don't miss out on this extraordinary investment opportunity in one of Waterloo's most desirable locations. Photographed property boundaries are approximate (id:60626)
Real Broker Ontario Ltd.

