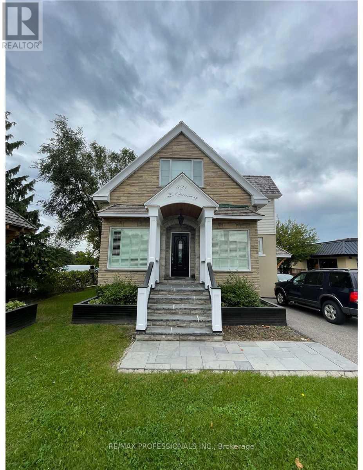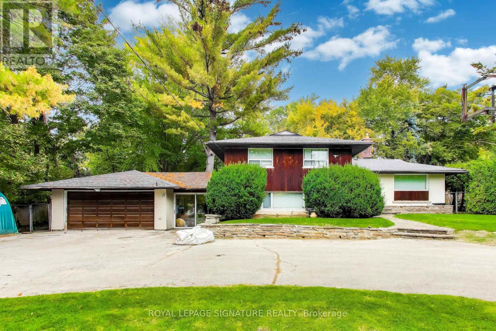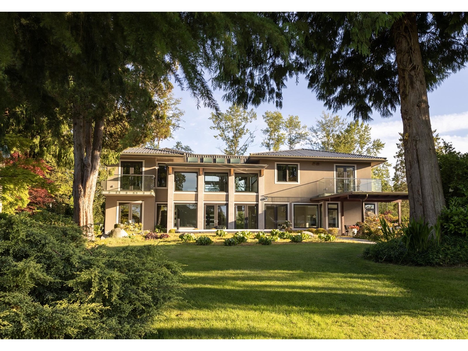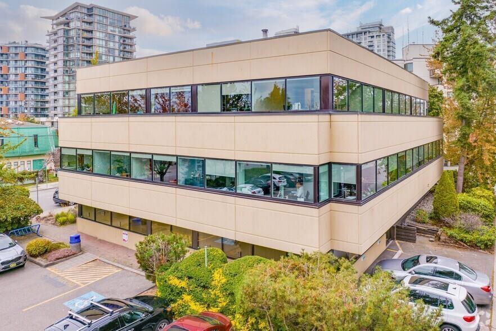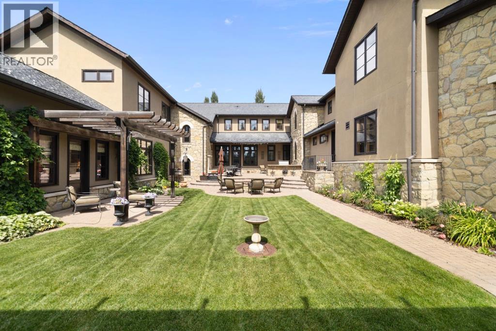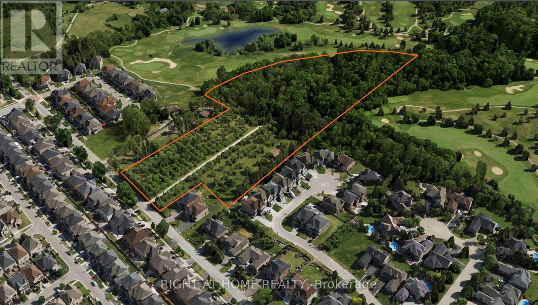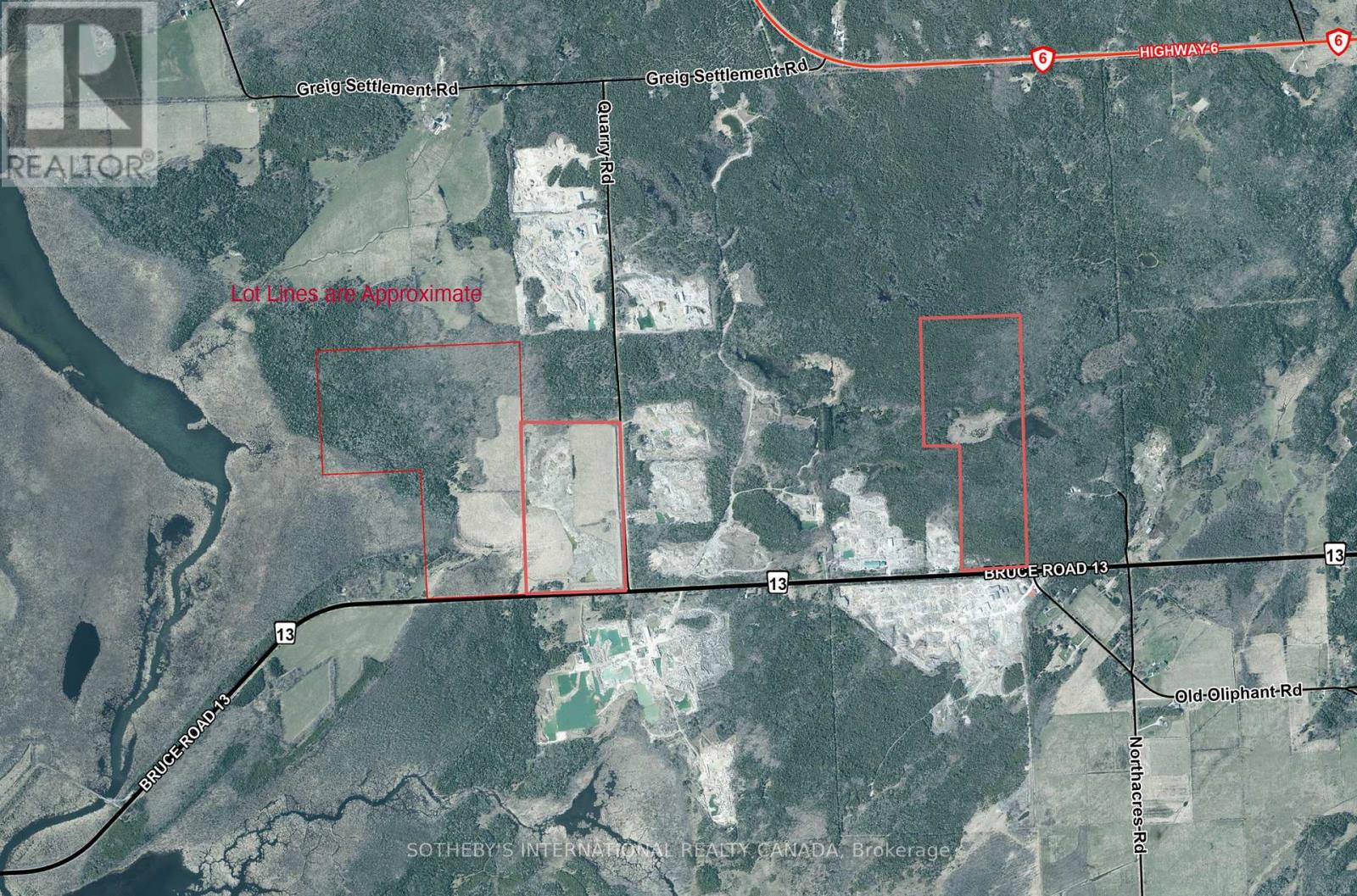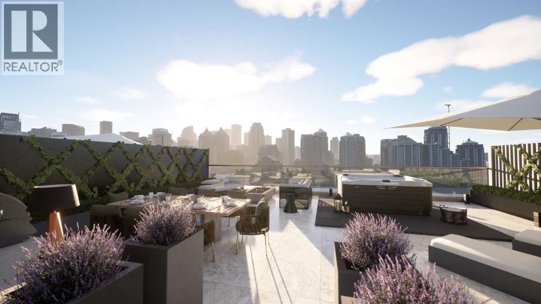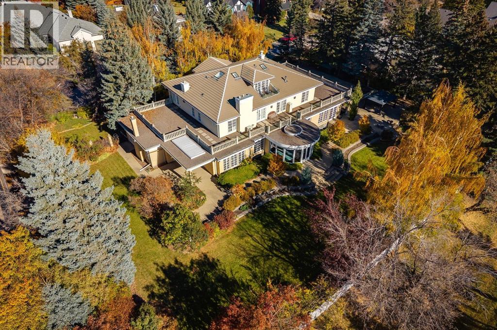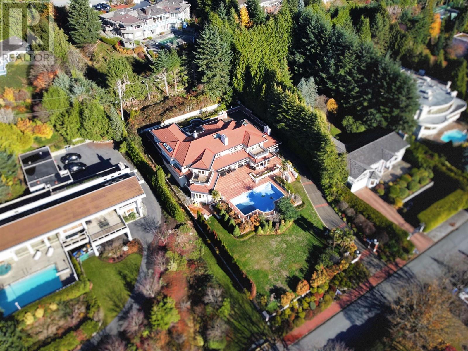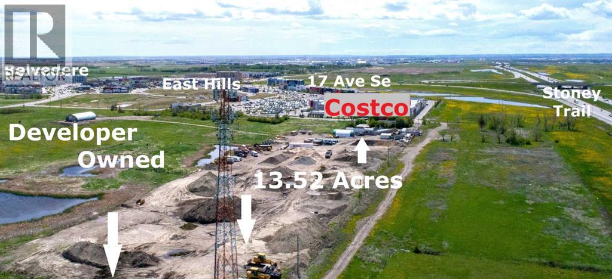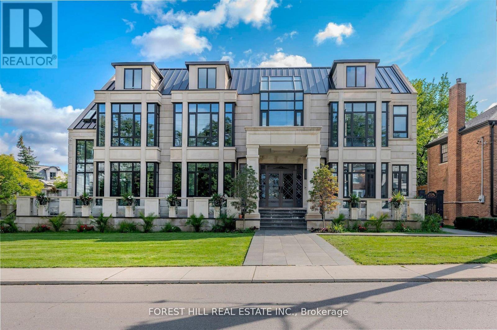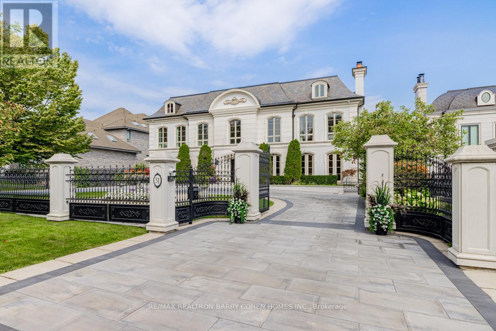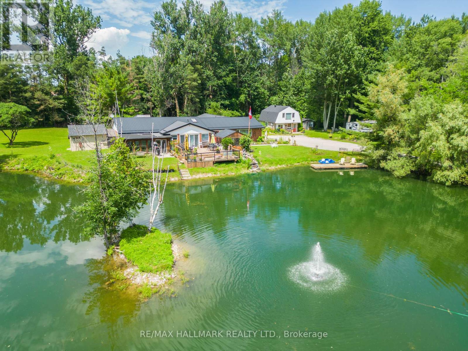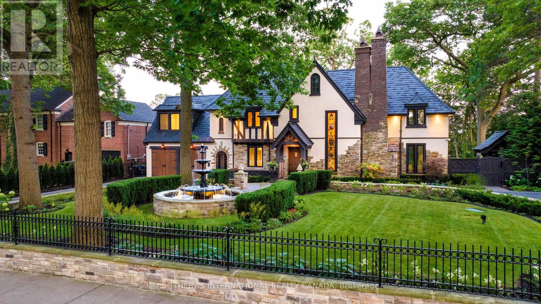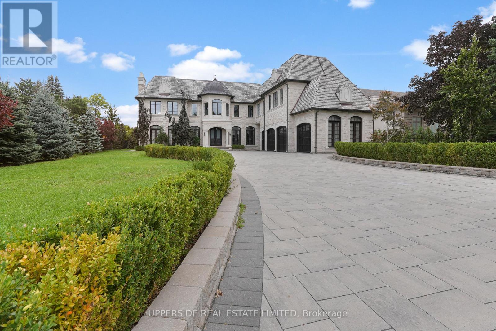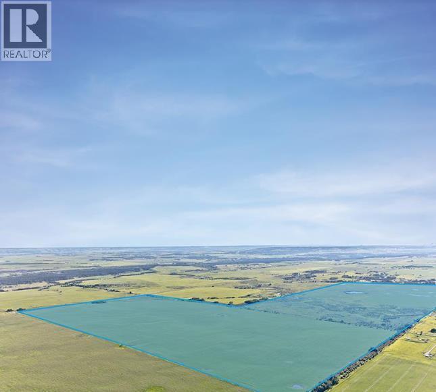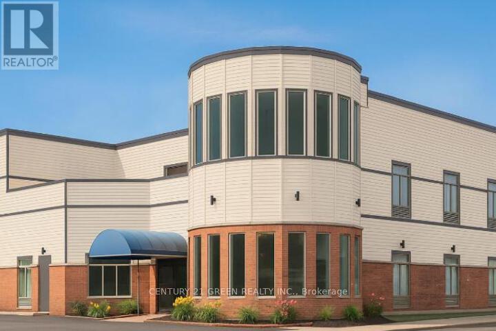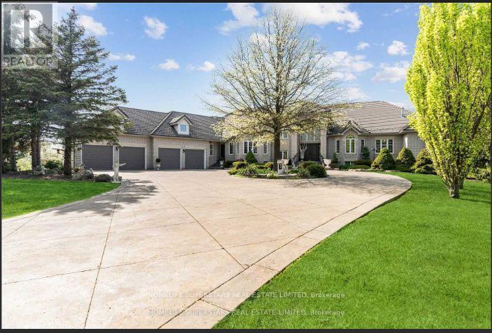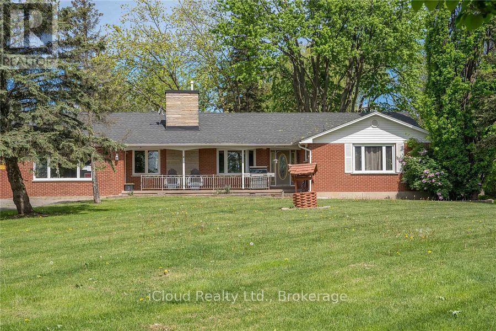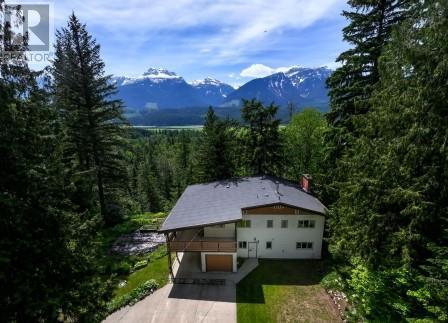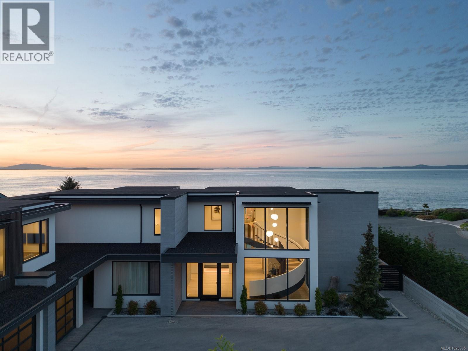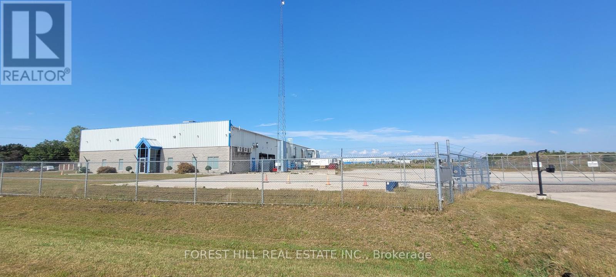821 The Queensway
Toronto, Ontario
Incredible Opportunity In Prime Location - Right OnThe Queensway! Development opportunity with great exposure, foot traffic and high visibility. The Renovated Main Floor Unit Is An Ideal Workspace For Professionals: Architect, Lawyer, Financial Office, Insurance, Etc. Standalone Building With Plenty Of Parking & 300 Sqft Patio. Lower level provides an additional Work/ storage space. The Upper Level features a bright and spacious 3 bedroom residential unit with kitchen and tons of storage space. (id:60626)
RE/MAX Professionals Inc.
358 Spring Garden Avenue
Toronto, Ontario
A truly once-in-a-lifetime opportunity to own 1 acre in the highly coveted Bayview Village neighborhood of Toronto, an exceptionally rare offering in this area. The true value of this property is the unparalleled land it sits on, offering immense potential for a custom estate or multi-unit development. Featuring a tennis court and a circular driveway, this lot provides both luxury and space in one of Toronto's most desirable communities. Perfect for developers or buyers looking to create a spectacular, expansive residence or thoughtfully designed multi-unit project. (id:60626)
Royal LePage Signature Realty
18171 29a Avenue
Surrey, British Columbia
Welcome to this beautiful European custom-designed style home, a true masterpiece of exquisite craftsmanship and high-end finishes. 20 ft hi-ceiling foyer and the living space are bathed in natural light from 5 skylight above, highlighting the stunning white marble Germany 2x4 tiles and double-pane windows that enhance beauty & energy efficiency. The smart home technology like the touch faucet and induction stove in the main kitchen to the luxurious master bedroom overlooking the serene backyard and a 20 ft long hot tub. This picturesque property offers two lakes & spacious barn w/ a summer kitchen & covered patio, perfect for outdoor entertaining. Plus a vegetable garden, green house, vineyard, & water irrigation system to maintain the lush landscape & much more. It's a lifestyle home!!! (id:60626)
Sutton Group-West Coast Realty
15261 Russell Avenue
White Rock, British Columbia
Situated on the vibrant corner of Russell Avenue and George Street, this prime location offers exceptional visibility and accessibility. Just steps away from major transit routes, it provides convenient connections throughout White Rock and beyond. The property is also within easy walking distance of the heart of the White Rock Business District, placing you close to a wide range of shops, restaurants, professional services, and community amenities. The Russell Professional Building is divided into 12 office units, home to a mix of local businesses such as accountants, doctors, and educators. This strong tenant mix creates a stable, community-focused environment and makes the building a desirable choice for both professionals and investors. (id:60626)
Nai Commercial (Victoria) Inc.
209 Pinnacle Ridge Place Sw
Rural Rocky View County, Alberta
Welcome to 209 Pinnacle Ridge, an exceptional Tuscan inspired estate set on two acres in the foothills with sweeping views of the Rocky Mountains and just minutes from Calgary’s finest amenities. With more than 16,000 square feet of living space, this villa combines timeless European charm with modern luxury in every detail.The exterior showcases stonework, hand sawn timber beams, industrial steel brackets, and an oversized custom entry door. Inside, arched doorways, barrel vaulted ceilings, and perfectly aligned sightlines frame picturesque views throughout.The grand foyer with its soaring ceiling and bridge walkway leads to a formal lounge with paneled walls, coffered ceilings, and a wood burning fireplace. At the heart of the home, a gourmet kitchen with slab marble islands and a full suite of commercial grade appliances opens to the central courtyard, a private gathering space with built in BBQ, wall fountain, and pergola topped brick patio. Just beyond, the family room features a travertine mantled fireplace and French doors to the west lawn.The lower level is designed for both leisure and entertainment, offering a 25-meter lap pool, spa inspired hot tub alcove, walkout patio framed by sandstone boulders, a private theatre with professional grade audio visual, a games room with fabric lined walls, and a brick barrel vaulted wine cellar.The private primary wing showcases sweeping 180 degree mountain views and a luxurious ensuite. The upper level, accessed by dual staircases or elevator, offers five children’s bedrooms, a gym, and recreation spaces. Completing the home is a six car garage, extensive storage, a sport court, and professionally landscaped grounds.This estate has been featured in the National Post and Best Home Alberta, showcased in the award-winning series Fargo, and even served as Leonardo DiCaprio’s residence during the filming of The Revenant. It is a rare combination of artisanal craftsmanship, imported and local materials, and timeless arc hitectural design. All within 10 minutes of Springbank Airport, 15 minutes of downtown Calgary, 40 minutes to Banff, and close to Calgary’s top private schools. (id:60626)
Real Broker
8774 Creditview Road
Brampton, Ontario
**Premium Land Investment - 13.142 Acres On Creditview Rd** An Exceptional Opportunity To Acquire 13.142 Acres In One Of Brampton's Most Distinguished And Rapidly Evolving Enclaves. This Expansive Property Occupies A Prominent Position Along Creditview Rd And Is Guided By The City's Official Plan For **Medium Density Residential 2** And **Primary Valleyland**, Presenting A Rare Long-Range Investment With Meaningful Future Potential. Nestled Within The Renowned Credit Valley District-Celebrated For Its Natural Green Corridors, Upscale Residential Communities, Premier Golf Amenities, And Extensive Conservation Lands-This Site Offers An Unparalleled Setting For Those Seeking A Substantial Land Asset In A Maturing Urban Market. The Surrounding Area Continues To Benefit From Strong Residential Demand And Forthcoming Infrastructure Enhancements, Further Elevating The Long-Term Outlook. A Standout Opportunity For Developers, Institutional Investors, Or Land-Bank Buyers Looking To Position Themselves Within A Coveted And High-Growth Brampton Corridor. Property Sold In Great As-Is Condition. Survey Available. (id:60626)
Right At Home Realty
3421 Bruce Rd 13
South Bruce Peninsula, Ontario
Rarely available licensed armour stone quarry located on Bruce Road 13 in the sought-after "Quarry Alley" region. This 213-acre property includes an active extraction license for 50,000 tons per annum, plus an additional 79-acre parcel. Offering significant investment or income-generating potential, this is a unique opportunity to acquire a large, licensed aggregate operation in a proven production area. (id:60626)
Sotheby's International Realty Canada
805, 100 10a Street Nw
Calgary, Alberta
Welcome to the most spectacular real estate offering Calgary has ever seen! Masterfully designed by architects Davignon and Martin, The Legacy unlocks 190 feet of panoramic Bow River and Kensington views with 10-foot floor to ceiling windows and a Private Rooftop Terrace overlooking Calgary. This one of one offering at 4372 square feet in The Kenten has many floorplan customization options, along with 3 Modern palettes to choose from that can be further customized to your liking. Enjoy a direct to suite elevator, and entry doors that open to a panoramic river experience. Custom millwork, a gourmet kitchen with Sub-Zero & Wolf appliances including a dedicated fridge and freezer, a butler's pantry, an abundance of storage, bars, wine wall, fireplace, triple pane windows, and more. Enjoy 1000 square feet of private rooftop entertaining space, personally designed to your dreams. Create your own garden, hot tub, cold plunge, fire table, BBQ, Smoker, Pizza oven, and more! For cooler evenings enjoy your two covered, heated, and screened terraces overlooking the beautiful Bow River. The primary retreat is the owner's oasis, walk-in closets and a 6-piece ensuite bathroom with a floating tub, heated floors, and double shower with steam. The residence comes with 2 bike racks, 2 titled storage lockers, and 3 titled parking stalls or a garage. The Kenten features over 8,000 square feet of amenities including a sky lounge, gym overlooking Kensington, golf simulator, sauna, hot tub, concierge, guest suites, car wash, and more. Explore a simplified lock and leave lifestyle you didn't know was possible, with 250+ shops and restaurants in Kensington and river pathways stemming from one end of the city to the other. Now in construction and over 65% sold, don’t miss this once in a lifetime opportunity to customize your dream home in the sky at the most interesting corner in Calgary. (id:60626)
Purpose Realty
126 Eagle Ridge Drive Sw
Calgary, Alberta
Timeless in design and uncompromising in craftsmanship, this bespoke neoclassical estate ranks among the city's most distinguished residences. Nestled in a fully treed, meticulously landscaped setting ensuring complete privacy, it delivers an unforgettable first impression. The brick façade features columns, concrete balustrades, and wrought-iron gates to assert its stately presence. A gated, heated driveway leads to a triple garage and an exceptional underground parkade accommodating eight more vehicles, complete with car wash and workshop. Inside, a dramatic curved staircase anchors the grand foyer, introducing the artistry throughout. The main floor excels in entertaining, ideal for galas, business dinners, or family celebrations with generous gathering spaces, a cloak room, two elegant powder rooms, expansive corridors, and multiple French doors opening to terraces and gardens. A refined formal living room with limestone-trimmed fireplace, display cabinet and graceful chandelier has ample room for a grand piano. The spacious dining room with fireplace and butler’s pantry is ready for formal dining. An inviting library boasts wood bookcases and a lounge for quiet reflection. The family room provides multiple sitting areas, a wet bar, and access to the south-facing circular sunroom overlooking the private grounds. Adjacent is a classic kitchen with commercial-grade appliances including a six-burner cooktop, double wall ovens, and warming drawers. A casual dining area suits morning coffee or weeknight meals while the walk-in pantry contains an extra freezer and water dispenser. Upstairs, the primary suite is a private sanctuary with a serene sitting room and fireplace, plus doors out to the south-facing rooftop patio and multiple walk-in closets. A marble clad ensuite indulges with dual vanities, multi-head shower, and generous tub. The second and third bedrooms each have ensuites, while the third-floor guest suite/office features balcony views of the reservoir and mountains, plus a three-piece bath. Downstairs, the lower level focuses on leisure: a home theatre with tiered seating, a snack bar with candy display, a Tuscan-inspired wine cellar with barrel-vaulted ceiling and wrought-iron gates, gym/recreation room, and steam room. Private staff quarters include a secondary kitchen, fifth bedroom/hobby room, laundry with double washer/dryers, and separate entry. Located in a prestigious, tightly held enclave backing protected parkland, this property ensures privacy and security. Created for the connoisseur of living well, this home seamlessly blends spaces for health, leisure and passion. Every detail, from the classical proportions to the enduring materials reflects a home crafted for how discerning families truly live: entertaining beautifully, living comfortably, and enjoying privacy without compromise. A residence that embodies grace, strength and refined living, an iconic estate in every sense. (id:60626)
RE/MAX House Of Real Estate
1025 King Georges Way
West Vancouver, British Columbia
Nestled along King Georges Way, this unique estate encompasses a grand mansion spanning around 10,000 sq. ft., adorned with the finest finishes and appointments. Its commanding presence affords breathtaking vistas of the ocean, downtown skyline, Stanley Park, and Vancouver Island. This Magnificent house offers excellent architectural design fantastic layout, stunning kitchen & functional wok kitchen with top brand appliances, top quality material throughout, meticulous millwork, The property comprises six spacious bedrooms, six bathrooms, and a gourmet chef's kitchen that meets the highest standards. Call for private showings. (id:60626)
Lehomes Realty Premier
8080r 9 Avenue Se
Calgary, Alberta
This prime piece of land is centrally located immediately north of East Hills Costco and the RioCan East Hills Shopping Centre and immediately adjacent to new development proposal (133 acres). Lots of growth underway in Belvedere with TriStar Communities Belvedere Rise and Minto East Hills residential neighborhoods well underway, Genesis Huxley community coming soon, and the Memorial Drive Extension Functional Planning Study is in full swing. 13.52 Acres at $750,00/acre (12.26 acres with adjoining 1.26 acres) in Belvedere ASP with 2,000+ foot frontage to busy Stoney Trail Freeway. Services are nearby. Transit to downtown via Calgary Transit's MAX Purple rapid transit bus route service at East Hills Retail (across street from subject land). This 13.52 acre property is immediately north of the RioCan East Hills Calgary retail development which is located at 17th Avenue SE and Stoney Trail and includes major retailers Costco, Walmart, Cineplex, Marshalls, PetSmart, Michaels, Staples and many others under construction. The 13.52 acre property is currently S-FUD. Primarily Land Value (modular home has structural issues). Excellent elevated panoramic south and west mountain and city views. Tenant occupied with cell tower and tenant income, access by appointment only. (id:60626)
Legacy Real Estate Services
505 Russell Hill Road
Toronto, Ontario
Welcome to 505 Russell Hill Road, an extraordinary custom-built residence in the heart of Forest Hill one of Canada's most prestigious neighbourhoods. Completed in 2023, this timeless limestone two-storey home sits on a prominent corner lot and offers over 9,100 sq. ft. of luxurious living space, complete with a built-in tandem 3-car garage and heated driveway. The bright, family-friendly layout features soaring floor-to-ceiling windows that flood the home with natural light. The open concept kitchen and family room feature heated floors throughout. Chefs kitchen with high end appliances and a secondary fry kitchen with sink and stove rough-in, Ideal for entertaining. The second level showcases a dramatic skylight and four spacious bedrooms, each with its own ensuite, including a primary suite with spa-inspired bath and generous walk-in closet. Elevator that services all floors. The finished lower level is designed for recreation and entertaining, featuring a 45 x 19 bar, nanny suite, rough-in theatre room, indoor swimming pool, hot tub, and rough-in for an additional bathroom.This is a rare opportunity to own a distinguished Forest Hill address, minutes away from the Kay Gardner Beltline Park and Trail - a unique part of Torontos parks and Ravines, and close proximity to Canadas most renowned private schools, including Upper Canada College (UCC) and Bishop Strachan School (BSS). *Please note. Power of sale. Sold as it is. (id:60626)
Forest Hill Real Estate Inc.
31 Thornbank Road
Vaughan, Ontario
This sprawling, classically designed mansion has a gated front entrance to a circular courtyard with formal gardens with over 10,000 Sq-ft liveable area combined "Lower & upper levels" and lot size of 100 ft X 302 Ft, back to the Prestigious"Thornhill Golf Club" Professionally Interior Designed & Furnished - 6+1 Bedrooms,10 Washrooms- Showcasing A Grand Cathedral Foyer, Magestic Archways And 11 Ft & 10 Ft Ceilings with Elevator, Multiple Walk-Outs To Terraces & Enclosed- Veranda Overlook The Backyard Retreat & Swimming Pool Oasis, professional landscaping, heated driveway and surrounding wrought iron fencing with an entrance gate, Kitchen highlights include a hardwood floor, granite counters, a large centre island/breakfast bar with an integrated sink, a pantry, pot lights, a detailed decorative ceiling, custom backsplash, high-end stainless steel appliances, a built-in desk, arched windows, and a sliding door walkout to a covered patio. Off the kitchen is a covered outdoor loggia in Italian with a wood-burning fireplace. The living room features a hardwood floor, crown moulding, a wood-burning fireplace with detailed plaster surround, a ceiling medallion and chandelier, and two arched double garden-door walkouts. In the dining room, highlights include a hardwood floor, crown moulding, a chandelier and two arched windows. The office features rich wood walls, a coffered wood ceiling, wall sconces, floor-to-ceiling built-in shelves, and two double-door walkouts to the front. The backyard has a covered patio, an inground pool, a three-piece bathroom, a cabana, an inground hot tub, a large lanai with a wood-burning fireplace, an outdoor kitchen with stainless steel appliances and a dining area, fountains, gardens, a potting shed, and lawn space. The lower level wine room, a 700-bottle wine cellar, features cabinetry, counter space, exposed brick walls and ceiling, a tile floor, a games room and a sound-proof movie theatre.3 car garage and 12 parking spaces. (id:60626)
RE/MAX Realtron Barry Cohen Homes Inc.
1114 Goshen Road
Innisfil, Ontario
A rare 4.7-acre property offering income potential, development opportunity, and a serene private pond setting, all in one! Zoned FD (Future Development), this unique parcel includes two detached buildings, each with its own utilities and septic system, making it ideal for investors, multi-generational living, or future builders. The main home is a spacious, all-brick 4-bedroom, 3-bath bungalow featuring a bright living room with picturesque views, a walkout deck overlooking the pond, and a recently built, insulated 26x26 double-car garage with gas heat. The second detached two-storey building includes two self-contained rental units generating monthly income. The main-level unit features 1 bed, 1 bath, a full kitchen, and a walkout patio; the upper-level unit offers 1 bed, 1 bath, a kitchen, and a balcony walkout. Both buildings enjoy separate furnaces, A/C units, gas and electrical services, as well as individual septic systems and a shared well. Additional features include two powered 1 bedroom garden shed units for guests, a tool shed, a chicken coop, and a greenhouse.**EXTRAS** Metal Roof 8yrs, Furnace (Main House) 7yrs, Septic (Main House) Pumped and Checked 3yrs, Bathrooms (Main House) Reno 2019, Garage 2016, Furnace (Apartment) 10yrs, Roof (Apartment) 2yrs, Pictures of the inside can be given upon request** ** This is a linked property.** (id:60626)
RE/MAX Hallmark Realty Ltd.
57 Baby Point Crescent
Toronto, Ontario
This stunning 1929 Tudor home has been meticulously transformed into a modern masterpiece, seamlessly blending historic charm with contemporary luxury and cutting-edge technology. Set on a sprawling 100' x 277' ravine lot, this $6 million renovation offers an exceptional living experience in one of Toronto's most prestigious neighborhoods. The grand exterior features a restored J.W. Fiske cast iron fountain and a heated cobblestone driveway, accommodating over 10 vehicles. Inside, every detail reflects craftsmanship and sophistication. The chef's kitchen, designed by Scavolini, is equipped with Wolf and Gaggenau appliances, while radiant-heated herringbone oak floors lead to floor-to-ceiling European folding glass doors that open to stunning ravine views. The spa-like bathrooms boast heated marble floors, European wall-mounted toilets, and custom millwork. Hidden HVAC systems, motorized blinds, and recessed lighting create a sleek, minimalist aesthetic. A state-of-the-art audio system, includes over 60 Bowers & Wilkins speakers, powered by Bryston, Sonos, and NAD amps. Four outdoor zones with buried subwoofers ensure exceptional sound across the property. The lower level is designed for entertainment, featuring 10' ceilings, polished concrete floors, a full-size arcade, a professional gym, and an indoor sauna. A walkout leads to a year-round heated pool, hot tub, and an all-season patio with infrared heaters, perfect for outdoor enjoyment in any weather. The home is fully equipped with app controlled automation for lighting, blinds, HVAC, security, audio, access, pool/spa/sauna. Residents enjoy access to the exclusive Baby Point Club, offering tennis, lawn bowling, and community events. A perfect blend of historic charm and modern luxury, this home offers an unmatched living experience. The home features a durable composite cedar roof with a lifespan of up to 60 years, offering long-lasting protection and timeless aesthetic appeal. (id:60626)
Sotheby's International Realty Canada
29 Riverside Boulevard W
Vaughan, Ontario
Experience The Pinnacle Of Luxury Living In This Extraordinary Stone Mansion, Nestled On The Coveted 'Riverside Boulevard' In The Heart Of Thornhill. This Prestigious Estate Is Set On An Expansive 104 X 367 Ft Lot, Meticulously Manicured And Adorned With Lush Foliage. Step Inside To Discover A World Of Opulence, Where Convenience Meets Grandeur. Your Personal Elevator Provides Easy Access To All Levels Of The Home, While Radiant Heated Floors Ensure Your Comfort During Colder Months. The Gourmet Kitchen, Inspired By Professional Chefs, Is Equipped With Everything You Need For Daily Family Living And Grand Scale Entertaining. It Boasts An Inviting Breakfast Area And A Spacious Pantry, Ideal For Those With A Passion For Cooking And Entertaining. This Exceptional Stone Mansion Offers A Unique Blend Of Luxury, Comfort, And Sophistication That Is Truly Unparalleled. It Is Not Just A Home, But A Lifestyle Statement. (id:60626)
Upperside Real Estate Limited
68241 Kenney Dam Road
Vanderhoof, British Columbia
The Historic River Ranch is 3,933 acres, 39 titles, 17 km of River frontage on the Nechako River, 2 houses, office, accommodation buildings, conference hall, 44 room unfinished hotel, off grid with solar & generators, airstrip. Barn, corrals, 1,200± acres of hay and grassland, Range license, water rights. Significant timber value with recent timber cruise. (id:60626)
Landquest Realty Corporation
R3 T24 S6 W5
Rural Rocky View County, Alberta
West of the 5th, Range 3, Township 24, South half of Section 6 and West of the 5th, Range 4, Township 24, East half of Section 1. Large land parcel in close proximity to the City of Calgary on Highway 8. ±628 Acres in Rocky View County, Alberta (id:60626)
Honestdoor Inc.
210 Main Street E
Hamilton, Ontario
Presenting a rare investment opportunity in the heart of Hamilton's rapidly evolving urban core. This established hotel property sits on a generously sized lot with strong redevelopment potential. While the existing structure requires extensive upgrades, its strategic location, zoning flexibility, and demand for housing and hospitality in the area make it ideal for visionary investors. This property offers a unique opportunity for developers, hotel operators, and institutional investors to create long-term value in one of Ontario's fastest-growing markets. Bring your vision to life and capitalize on the upside. Hamilton continues to attract investors due to population growth, increased transit connectivity, and spill-over demand from the Greater Toronto Area. The neighbourhood, once industrial, is transitioning with rising municipal investment and private development interest. Surrounded by ongoing redevelopment projects and infrastructure improvements, this site is primed for conversion or complete repositioning. With the right plan, the property can be transformed into: Condominium residences Purpose-built rental units or mixed-use housing Assisted living or retirement residence Boutique 4-5 star hotel with upgraded amenities Short-term accommodation hub for healthcare + education services Highlights Power of sale = motivated timeline Strong redevelopment footprint Flexible zoning potential (buyer to verify) Proximity to transit, hospitals, commercial corridors High demand for housing + hospitality services Being sold "as-is, where-is." Buyer to conduct their own due diligence. (id:60626)
Century 21 Green Realty Inc.
7690 Mayfield Road
Caledon, Ontario
Welcome To 7690 Mayfield Rd. This is One Of A Kind Custom Built Estate Home Sits On 4.9 Acres. The property is designated employment(PHASE 1) in the Caledon official plan. It Offers 8000+ Sqft Of Living Space (including basement area), 5 Spacious Bedrooms, 7 Baths, 3 Kitchens, Legal In-Law Suite On Main Level With Separate Entrance, Two 3 Way F/P, Sauna, Extra Large Laundry Room With Built-In Ironing Board, Oversized 4 Car Garage, Finished Walk-Out Basement. All the info to be verified by the buyer or his agent .Listing agents are owners of the property (please bring disclosure) .Secondary plan is underway by town of Caledon for this area for development(see the attached info ). (id:60626)
Homelife Superstars Real Estate Limited
3736 Old School Road
Caledon, Ontario
Prime Location with Exceptional Development Potential, This generous 12.40-acre lot, as detailed in the Geo Warehouse, offers an outstanding opportunity for developers and builders. Located in a rapidly growing area, its strategically positioned within the Caledon City community zoning plan, which designated as community area (development possibilities from 2026 to 2032 as per city of Caledon). The property is just minutes away from Brampton and Highway 410, with the forthcoming Highway 413 further enhancing its accessibility and attractiveness. Builders will appreciate the substantial space for large-scale residential projects, while developers can leverage the forward-looking zoning plan that supports future residential growth. This property promises significant returns and is an excellent investment in a thriving region. Don't miss this chance to capitalize on a high-potential residential opportunity. (id:60626)
Icloud Realty Ltd.
2941 Mcinnes Road
Revelstoke, British Columbia
Welcome to 2941 McInnes Road—an extraordinary investment opportunity in the heart of the Columbia-Shuswap region. This is a four season property, just steps from Revelstoke Mountain Resort and adjacent to the 18th fairway of Cabot Revelstoke the golf course currently being built! Tremendous views, including Mt. Begbie. This 11.55-acre property offers unmatched potential with **R-LD7 – Low Density Residential zoning and is sub-dividable, making it ideal for a subdivision development or a private mountain retreat. Home and shop on property for use while you develop the property. Full package available. Call your agent. (id:60626)
RE/MAX Kelowna
4040 White Rock St
Saanich, British Columbia
Experience Unparalleled Luxury at Vista del Mare. Perfectly positioned on over half an acre of prime waterfront in the prestigious Ten Mile Point, this architectural masterpiece by Robert Blaney, brought to life by Terry Johal Developments, promises to leave you breathless. Winner of 4 CARE Awards, including Best Single Family Detached Home, Best Innovative Feature, Best Primary Suite and Best Custom Millwork. Step into grandeur with 10-foot ceilings and a show-stopping steel and white oak floating spiral staircase that sets the tone for the rest of this captivating home. The expansive floor-to-ceiling windows on all three levels not only flood the interior with natural light but also offer uninterrupted views of Haro Strait and San Juan Island, making every room a visual delight. The neutral colour palette, accented by targeted designer lighting, creates an ambiance that is both clean and invigorating. The main floor's open-plan design maximizes these ocean views, seamlessly integrating the living, dining, and kitchen areas for effortless entertaining and everyday living. The sky-lit covered patio, adjacent to your complete outdoor kitchen with a deluxe Hestan grill and Fontana Forni pizza oven - imported from Italy- allows for al fresco dining with the backdrop of stunning seascapes, with the occasional killer whale and aurora borealis sighting. Enjoy a dip in the heated pool, followed by a rinse in the outdoor shower. Car enthusiasts will appreciate the attached three-car garage, equipped with two vehicle elevators. Above the garage, a separate, well-insulated guest suite offers a private living area, bedroom, and full bath. (id:60626)
The Agency
11 Grigg Drive
Norfolk, Ontario
Under Power of Sale as is where is. Great business opportunity! Close to major road arteries. Industrial zoning. Industrial facility (19,294 sq ft) and excess land (over 36 acres with improved component). Severance opportunity. Buyer's agent to verify all measurements, descriptions and taxes. (id:60626)
Forest Hill Real Estate Inc.

